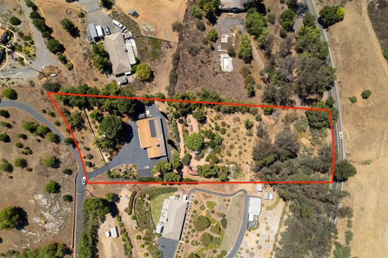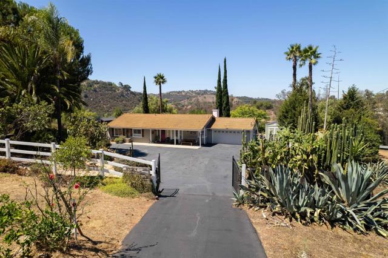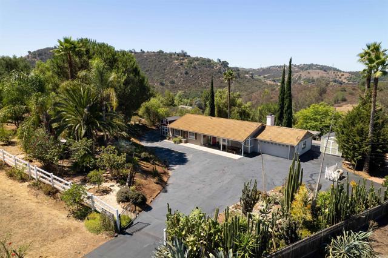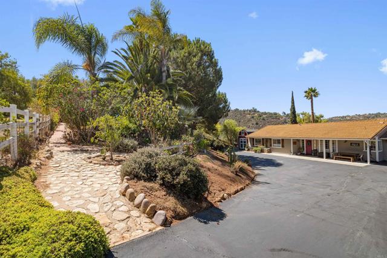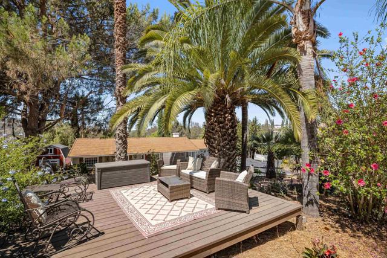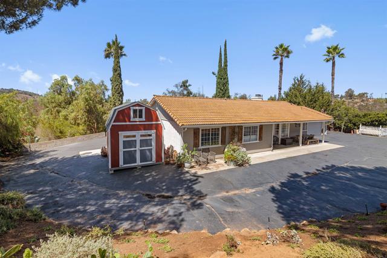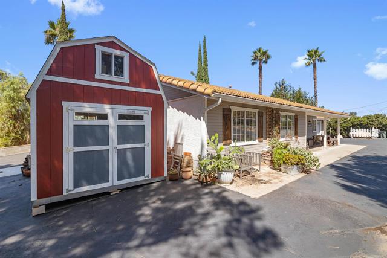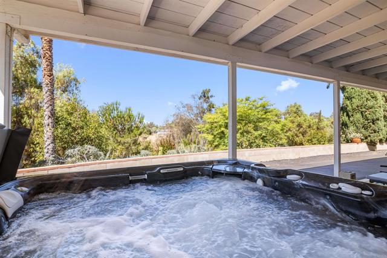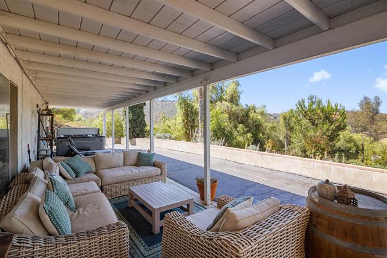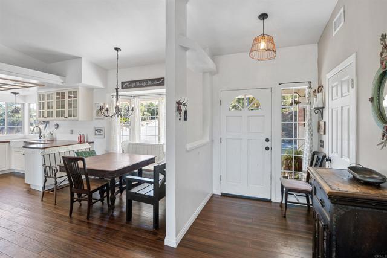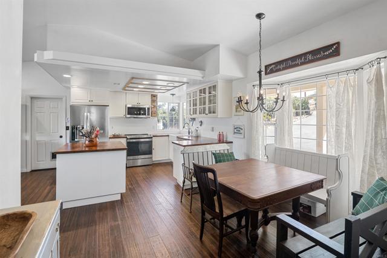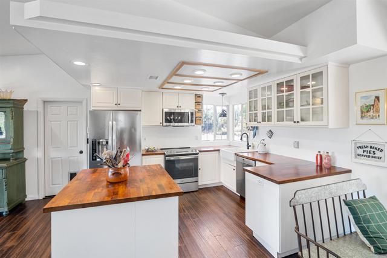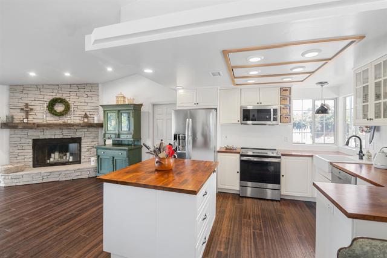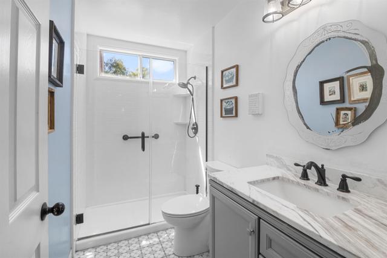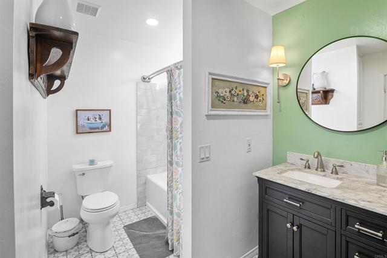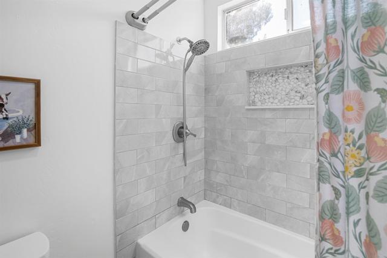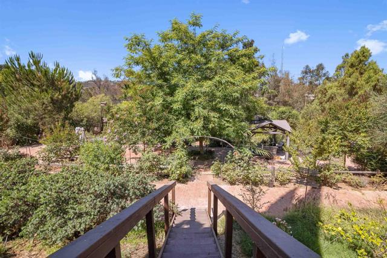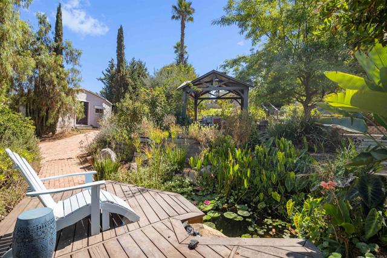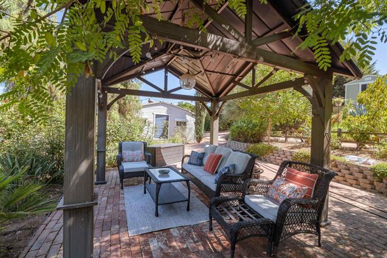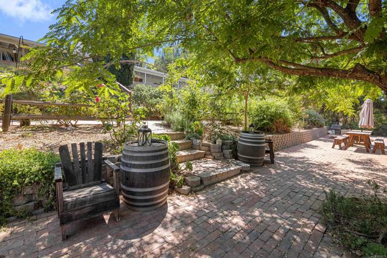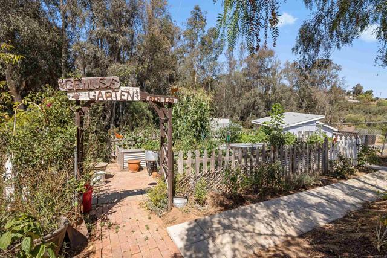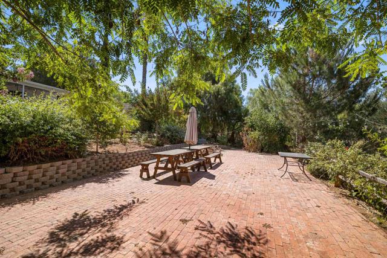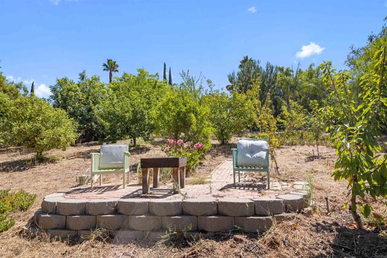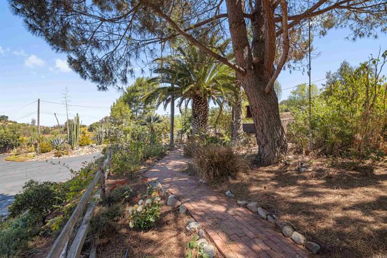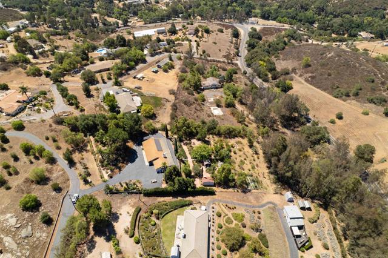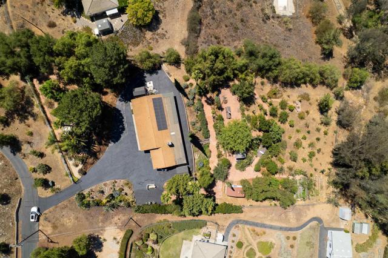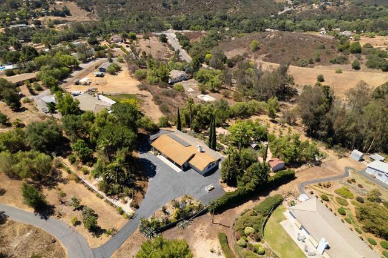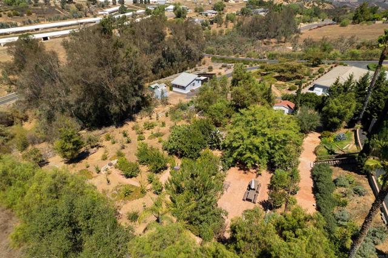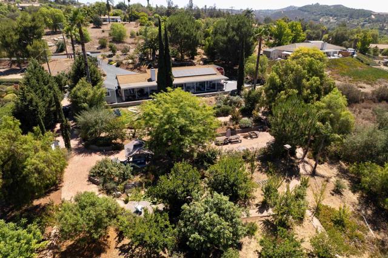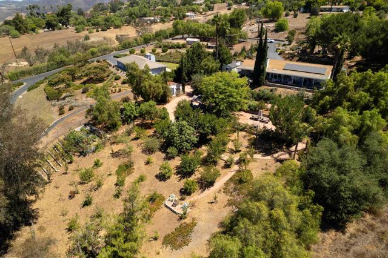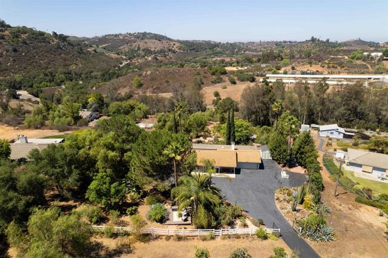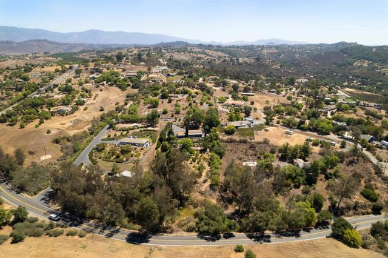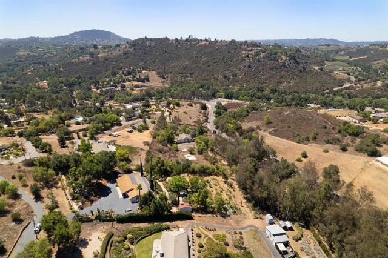Contact Xavier Gomez
Schedule A Showing
11591 Frog Hollow, Valley Center, CA 92082
Priced at Only: $865,000
For more Information Call
Mobile: 714.478.6676
Address: 11591 Frog Hollow, Valley Center, CA 92082
Property Photos
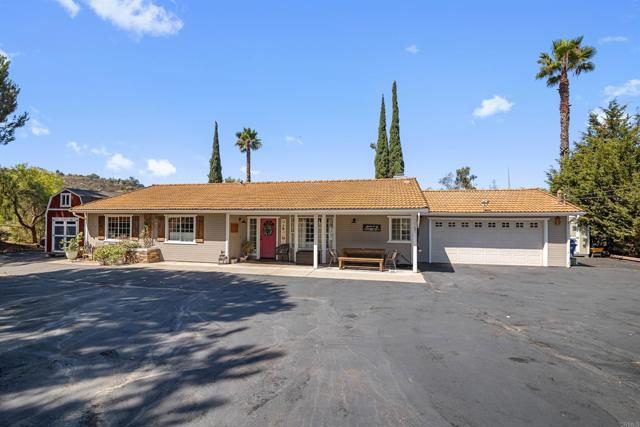
Property Location and Similar Properties
- MLS#: NDP2508520 ( Single Family Residence )
- Street Address: 11591 Frog Hollow
- Viewed: 5
- Price: $865,000
- Price sqft: $550
- Waterfront: Yes
- Wateraccess: Yes
- Year Built: 1995
- Bldg sqft: 1572
- Bedrooms: 3
- Total Baths: 2
- Full Baths: 2
- Garage / Parking Spaces: 2
- Days On Market: 131
- Acreage: 2.01 acres
- Additional Information
- County: SAN DIEGO
- City: Valley Center
- Zipcode: 92082
- District: Valley Center Pauma
- Elementary School: LIAELE
- Middle School: VLCMID
- High School: VYC
- Provided by: Wagner Real Estate
- Contact: Merlin Merlin

- DMCA Notice
-
DescriptionA picturesque California midsize ranch style residence is situated within the renowned and charming Valley Center community. Valley Center, a community nestled within San Diego County, stands as a rare gem, offering residents a unique blend of rural charm and an unspoiled natural environment. While conveniently situated near employment opportunities and urban amenities, Valley Center residents hold a deep appreciation for the quality of its natural surroundings and its distinctive rural residential and agricultural character. This charming residents is nestled amidst scenic hills and lush greenery, this community offers a harmonious blend of tranquility and modern living. It is an ideal choice for families, retirees, and individuals seeking respite from the urban lifestyle. Throughout this meticulously designed residence, custom finishes are seamlessly integrated. A fully fenced and gated two acre park like property features exceptionally manicured flower gardens, over one hundred abundant fruit trees, vegetables garden, patios, lounging areas, and a serene water garden. The property offers breathtaking western views of the sunset, stretching from the hilltop to Lilac Road. A private well paved road provides access to the outdoor living space, which extends the entire length of the home. Additional outbuildings include a garden shed, storage shed, and workshop. The expansive property offers ample opportunities for outdoor activities and future enhancements, including the installation of a pool, the addition of accessory dwelling units, and the accommodation of livestock. The residence boasts well maintained interiors, tasteful contemporary upgrades along with meticulous touches and fine finishes. Recent updated kitchen, owner ensuite, bathroom, and wood floors. Generously equipped with fully paid solar. Plenty of natural lighting, open floor plan, and storage. Owner suite includes a beautiful ensuite. Two car garage with new door opener and painted surface. A tranquil oasis coupled with a flat level yard making this home fit for the most discerning occupant. This home is set to please most outdoor enthusiasts situated as a gateway to numerous hiking trails and nature reserves, perfect for exploring the stunning north county San Diego countryside. This home is conveniently located in close proximity to a major highway allows for easy access to downtown Escondido, golf courses, near parks, recreational facilities, and a variety of shopping and dining options, and the beautiful beaches of the southern west coast.
Features
Accessibility Features
- Parking
Appliances
- Dishwasher
- Disposal
- Microwave
- Propane Oven
- Propane Range
- Propane Water Heater
- Vented Exhaust Fan
- Water Heater
Architectural Style
- Ranch
Assessments
- CFD/Mello-Roos
Association Fee
- 0.00
Common Walls
- No Common Walls
Construction Materials
- Lap Siding
- Stucco
- Wood Siding
Cooling
- Central Air
Days On Market
- 66
Door Features
- Sliding Doors
Eating Area
- Breakfast Counter / Bar
- Country Kitchen
- Dining Room
Electric
- Standard
Elementary School
- LIAELE
Elementaryschool
- Lilac
Entry Location
- Front
Exclusions
- Any attached screen television.
Fencing
- Chain Link
- Fair Condition
Fireplace Features
- Living Room
- Masonry
Flooring
- Laminate
- Wood
Foundation Details
- Permanent
Garage Spaces
- 2.00
Heating
- Central
- Propane
High School
- VYCHS
Highschool
- Valley Center
Interior Features
- Ceiling Fan(s)
- Recessed Lighting
Laundry Features
- Electric Dryer Hookup
- In Garage
- Propane Dryer Hookup
- Washer Hookup
Levels
- One
Living Area Source
- Assessor
Lockboxtype
- SentriLock
Lot Features
- 2-5 Units/Acre
- Back Yard
- Sloped Down
- Front Yard
- Garden
- Gentle Sloping
- Greenbelt
- Patio Home
- Secluded
- Sprinkler System
- Sprinklers In Front
- Sprinklers In Rear
- Sprinklers Timer
- Value In Land
Middle School
- VLCMID
Middleorjuniorschool
- Valley Center
Other Structures
- Sauna Private
- Shed(s)
- Workshop
Parcel Number
- 1290504500
Parking Features
- Driveway
- Asphalt
- Garage
- Garage Faces Front
- Garage - Two Door
- Garage Door Opener
- Gated
- Oversized
- Private
- RV Access/Parking
- RV Gated
Patio And Porch Features
- Covered
- Patio
- Patio Open
- Front Porch
- Rear Porch
- Slab
Pool Features
- None
Property Type
- Single Family Residence
Roof
- Spanish Tile
School District
- Valley Center - Pauma
Sewer
- Conventional Septic
Spa Features
- Above Ground
- Private
Utilities
- Propane
- Electricity Connected
View
- Hills
- Mountain(s)
- Park/Greenbelt
- Trees/Woods
Virtual Tour Url
- https://www.propertypanorama.com/instaview/crmls/NDP2508520
Year Built
- 1995
Year Built Source
- Assessor
Zoning
- R-1:SINGLE FAM-RES

- Xavier Gomez, BrkrAssc,CDPE
- RE/MAX College Park Realty
- BRE 01736488
- Mobile: 714.478.6676
- Fax: 714.975.9953
- salesbyxavier@gmail.com



