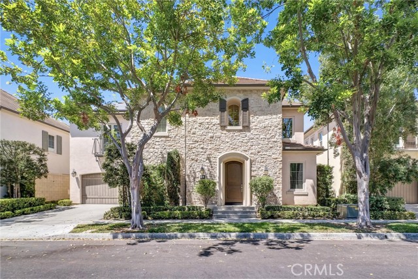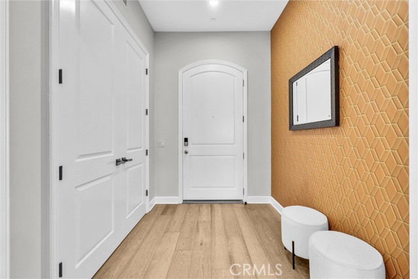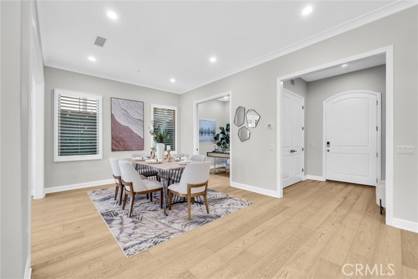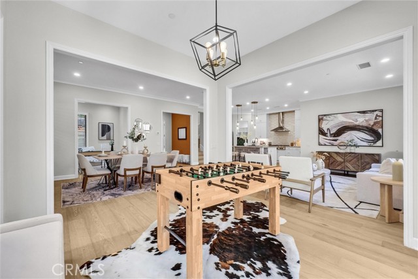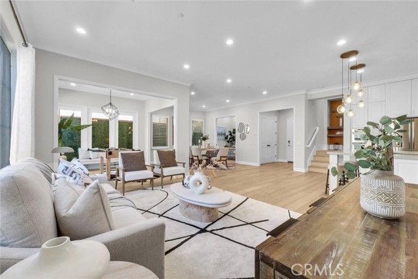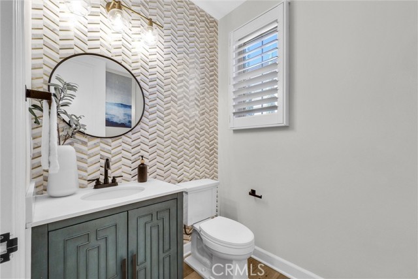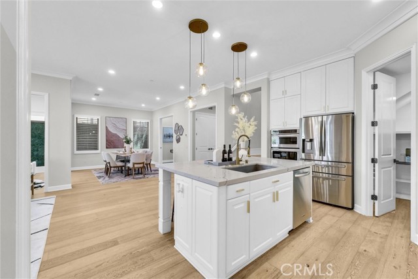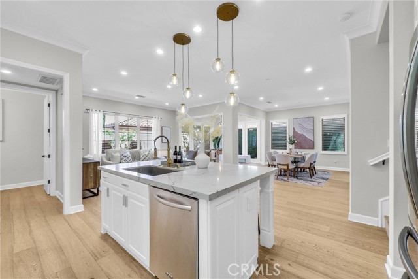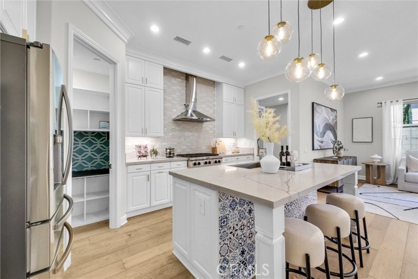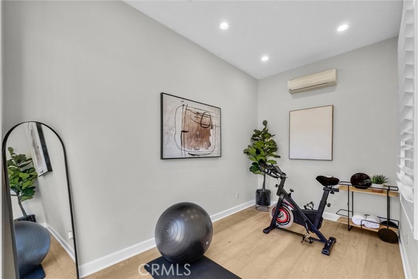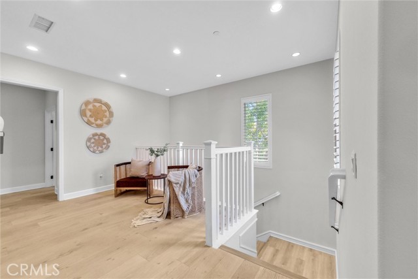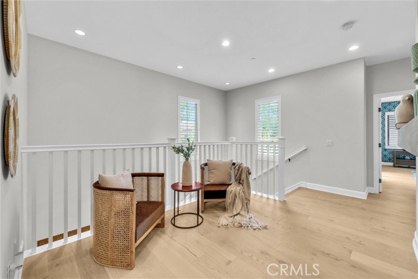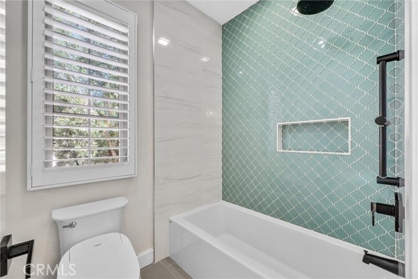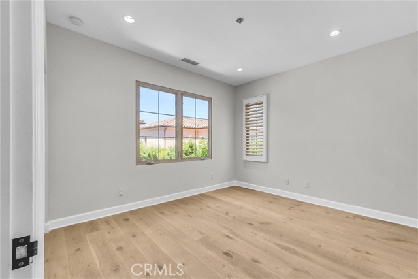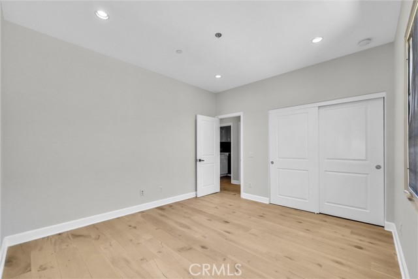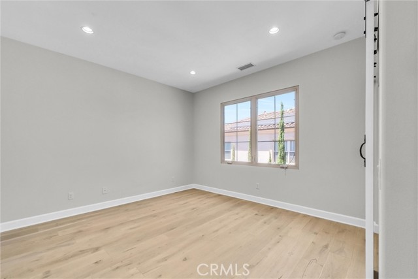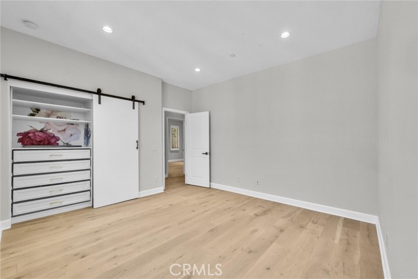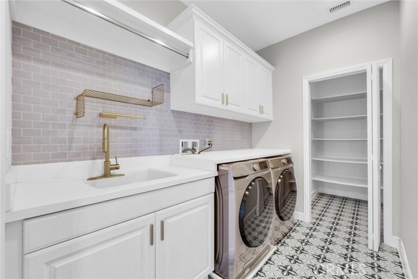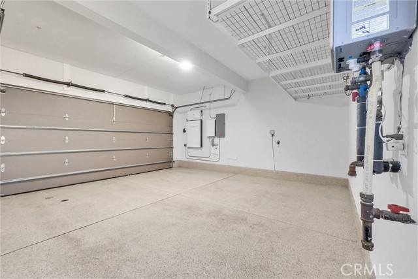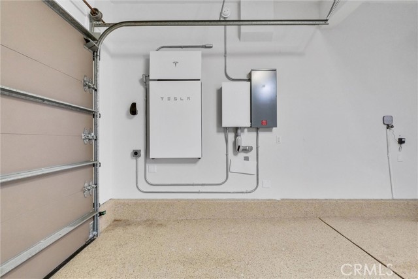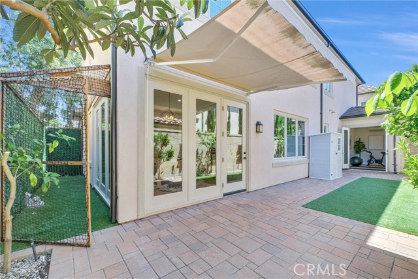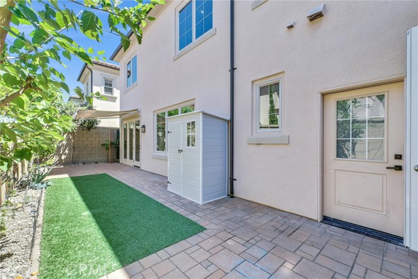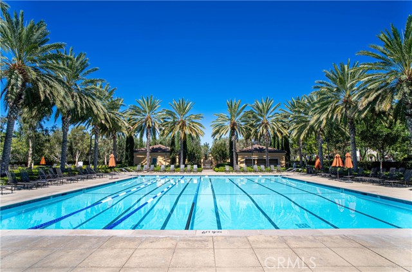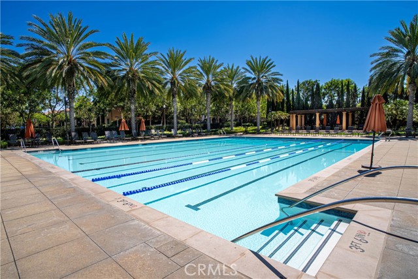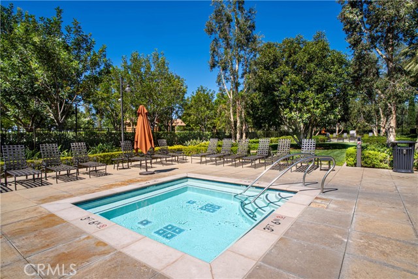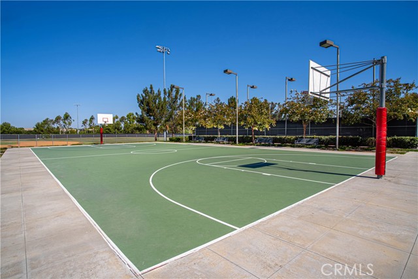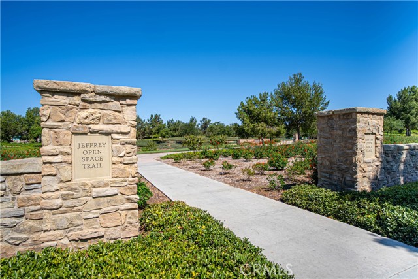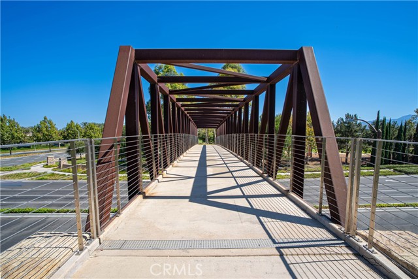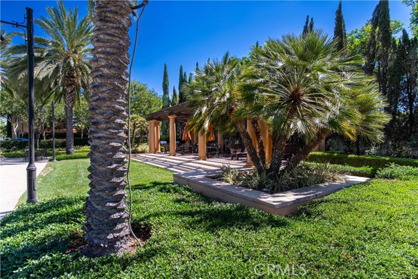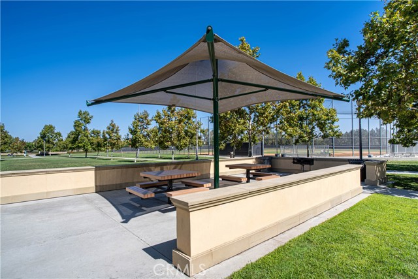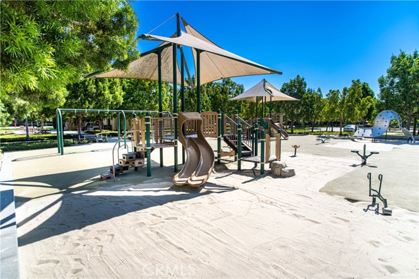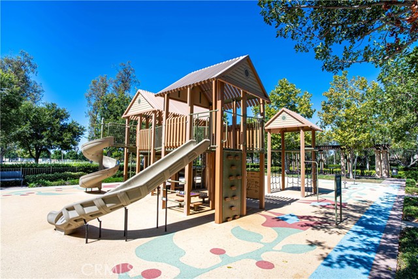Contact Xavier Gomez
Schedule A Showing
61 Acorn Glen, Irvine, CA 92620
Priced at Only: $2,399,000
For more Information Call
Mobile: 714.478.6676
Address: 61 Acorn Glen, Irvine, CA 92620
Property Photos

Property Location and Similar Properties
- MLS#: OC25181336 ( Single Family Residence )
- Street Address: 61 Acorn Glen
- Viewed: 4
- Price: $2,399,000
- Price sqft: $877
- Waterfront: No
- Year Built: 2013
- Bldg sqft: 2734
- Bedrooms: 4
- Total Baths: 3
- Full Baths: 2
- 1/2 Baths: 1
- Garage / Parking Spaces: 2
- Days On Market: 37
- Additional Information
- County: ORANGE
- City: Irvine
- Zipcode: 92620
- Subdivision: Mulberry (cvmul)
- District: Irvine Unified
- Middle School: JEFTRA
- High School: IRVINE
- Provided by: Christie's International
- Contact: Andy Andy

- DMCA Notice
-
DescriptionDiscover Beautifully maintained and upgraded residence located in the highly desirable Cypress Village in Irvine. This spacious home offers 4BD, 2.5BA, with All bedrooms thoughtfully situated upstairs for enhanced privacy and comfort. The layout is designed for both everyday living and entertaining, offering a wonderful blend of functionality and charm. As you enter, youre greeted by an inviting floor plan that flows seamlessly between living spaces. The Main level features a dedicated office area, perfect for working from home or managing daily tasks, as well as a light filled extended conservatory room that provides extra space for dining, lounging, or entertaining guests. The Chef Inspired Gourmet Kitchen Features Stainless Steel Appliances, Quartz counters and Backsplash, Walk in Pantry. In addition, a separate Office/Den offers even more flexibility, ideal as a second workspace, library, playroom, Gym or creative studio. Upstairs, youll find four generously sized bedrooms, including a primary suite with ample closet space and a private en suite bathroom. Secondary spacious bedrooms are bright and airy, providing comfort for family members or guests. Step outside to enjoy your private backyard retreat, where theres plenty of room to entertain, garden, or simply relax. Whether hosting gatherings or enjoying quiet evenings, this outdoor space is a true extension of the home. Situated in one of Irvines most sought after neighborhoods, this home benefits from access to Top rated schools, nearby parks, shopping centers, dining, Great park, and Irvine spectrum. With convenient freeway access and community amenities, youll enjoy the perfect balance of comfort, convenience, and lifestyle. Its an opportunity to experience the best of Irvine living in a residence that adapts effortlessly to your needs
Features
Accessibility Features
- None
Appliances
- 6 Burner Stove
- Built-In Range
- Dishwasher
- Disposal
- Gas Oven
- Gas Range
- Microwave
- Tankless Water Heater
- Water Softener
Architectural Style
- French
Assessments
- Special Assessments
- CFD/Mello-Roos
Association Amenities
- Pool
- Spa/Hot Tub
- Fire Pit
- Barbecue
- Outdoor Cooking Area
- Playground
- Tennis Court(s)
- Sport Court
- Biking Trails
- Hiking Trails
- Clubhouse
Association Fee
- 135.00
Association Fee Frequency
- Monthly
Builder Name
- Irvine Pacific
Commoninterest
- Planned Development
Common Walls
- No Common Walls
Construction Materials
- Brick
- Stucco
Cooling
- Central Air
- Dual
- Zoned
Country
- US
Days On Market
- 36
Eating Area
- Breakfast Counter / Bar
- Dining Room
Electric
- 220 Volts in Garage
Elementary School Other
- Cypress Village
Fencing
- Brick
Fireplace Features
- None
Flooring
- Wood
Foundation Details
- Slab
Garage Spaces
- 2.00
Green Energy Generation
- Solar
Heating
- Central
- Forced Air
High School
- IRVINE
Highschool
- Irvine
Interior Features
- Crown Molding
- High Ceilings
- Open Floorplan
- Pantry
- Quartz Counters
- Recessed Lighting
Laundry Features
- Dryer Included
- Individual Room
- Upper Level
- Washer Included
Levels
- Two
Living Area Source
- Assessor
Lockboxtype
- Supra
Lockboxversion
- Supra BT LE
Lot Features
- 0-1 Unit/Acre
Middle School
- JEFTRA
Middleorjuniorschool
- Jeffrey Trail
Parcel Number
- 10467328
Parking Features
- Direct Garage Access
- Driveway
- Garage
- Garage Faces Front
Pool Features
- Association
Postalcodeplus4
- 3384
Property Type
- Single Family Residence
Property Condition
- Turnkey
Road Frontage Type
- Private Road
Road Surface Type
- Paved
Roof
- Concrete
- Tile
School District
- Irvine Unified
Security Features
- Carbon Monoxide Detector(s)
- Fire and Smoke Detection System
- Fire Sprinkler System
- Smoke Detector(s)
Sewer
- Public Sewer
Spa Features
- Association
Subdivision Name Other
- MULBERRY (CVMUL)
Utilities
- Cable Available
- Electricity Connected
- Natural Gas Connected
- Phone Available
- Sewer Connected
- Water Connected
View
- Neighborhood
- Trees/Woods
Virtual Tour Url
- https://youtu.be/9YGPuE1HhpM?si=5twBFTVbpYUGfuVr
Water Source
- Public
Window Features
- Double Pane Windows
- Plantation Shutters
Year Built
- 2013
Year Built Source
- Builder

- Xavier Gomez, BrkrAssc,CDPE
- RE/MAX College Park Realty
- BRE 01736488
- Mobile: 714.478.6676
- Fax: 714.975.9953
- salesbyxavier@gmail.com



