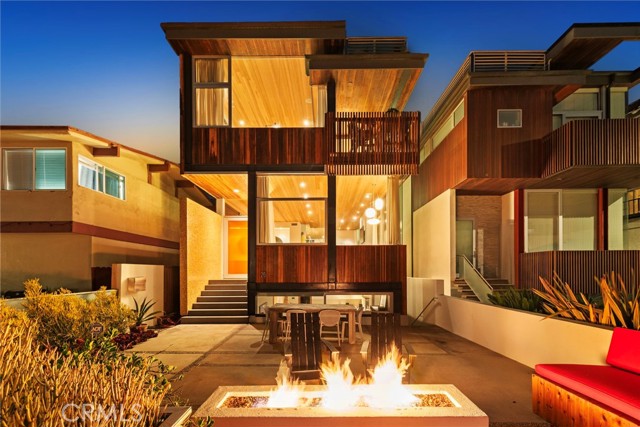Contact Xavier Gomez
Schedule A Showing
26 9th Street, Hermosa Beach, CA 90254
Priced at Only: $6,799,000
For more Information Call
Address: 26 9th Street, Hermosa Beach, CA 90254
Property Photos

Property Location and Similar Properties
- MLS#: SB25194992 ( Single Family Residence )
- Street Address: 26 9th Street
- Viewed: 11
- Price: $6,799,000
- Price sqft: $1,631
- Waterfront: No
- Year Built: 2009
- Bldg sqft: 4168
- Bedrooms: 5
- Total Baths: 5
- Full Baths: 3
- 1/2 Baths: 1
- Garage / Parking Spaces: 5
- Days On Market: 134
- Additional Information
- County: LOS ANGELES
- City: Hermosa Beach
- Zipcode: 90254
- District: Hermosa
- Elementary School: GRAVIE
- Middle School: HERVAL
- High School: MIRCOS
- Provided by: eXp Realty of California Inc
- Contact: David David

- DMCA Notice
-
Description26 9th Street is an architectural masterpiece designed by Robert Thibodeau of D|U Architects, who has been featured in Dwell magazine. offering the ultimate blend of modern design, functionality, and coastal luxury. Each detail has been meticulously crafted, from expansive ocean views on every level to high end finishes and custom seating and storage throughout. Perfectly positioned on an oversized ocean view walk street lot, just steps from the sand and downtown Hermosa Beach, this breathtaking 4,168 square feet living space offers 5 bedrooms, 5 bathrooms, and a three stop elevator. The main level is designed for effortless entertaining with a sleek open concept kitchen, which opens into a large outdoor deck. The living area is a true showpiece, showcasing 13 foot vaulted redwood ceilings, windows that invite in natural light, wraparound built in seating with hidden storage, and flush cabinetry. A floating staircase leads to the primary suite, where youll find two walk in closets, a fireplace, a private deck, and sweeping ocean views. The spa inspired bathroom features heated floors, towel rack, and a custom window above the soaking tub that opens to welcome in the coastal air. Three additional bedrooms on this level offer versatility for guests, a home office, or childrens playroom, with one suite enjoying its own private deck with views and en suite bath. A separate laundry room on this floor enhances everyday convenience. The lower level is impressive, hosting a full guest suite ideal for extended stays and a separate living area with a built in projection system, custom cabinetry, and wet bar. It also provides a private entrance with direct access to the front of the home and guest parking. The newly epoxied garage accommodates two vehicles, with three additional designated spaces, providing rare parking for up to five cars. Relax on the front patio with friends around a lit fire pit at sunset, just steps from the beach. Included are custom seating and an outdoor shower. For more private sunbathing, an extraordinary rooftop deck offers panoramic views from Catalina to Malibu. This premier vantage point is unrivaled for South Bay fireworks, summer concerts, and breathtaking sunsets, making it an entertainers dream. With flexible living spaces, refined finishes, and one of the most spectacular rooftops in Hermosa Beach, 26 9th Street seamlessly combines the aesthetics of modernism with the space and creature comforts only seen in desirable homes.
Features
Appliances
- Built-In Range
- Dishwasher
- Double Oven
- Disposal
- Gas Range
- Microwave
- Range Hood
- Refrigerator
Architectural Style
- Contemporary
- Custom Built
Assessments
- None
Association Fee
- 0.00
Basement
- Finished
Carport Spaces
- 2.00
Commoninterest
- None
Common Walls
- No Common Walls
Construction Materials
- Wood Siding
Cooling
- Central Air
Country
- US
Days On Market
- 105
Direction Faces
- North
Door Features
- Sliding Doors
Eating Area
- Area
- Breakfast Counter / Bar
- Breakfast Nook
- Dining Room
- In Kitchen
Elementary School
- GRAVIE
Elementaryschool
- Grand View
Fencing
- Stucco Wall
Fireplace Features
- Family Room
- Living Room
- Primary Bedroom
- Fire Pit
Flooring
- Wood
Garage Spaces
- 2.00
Heating
- Central
High School
- MIRCOS
Highschool
- Mira Costa
Interior Features
- Balcony
- Built-in Features
- Elevator
- High Ceilings
- Living Room Balcony
- Open Floorplan
- Pantry
- Recessed Lighting
- Storage
- Wet Bar
- Wired for Sound
Laundry Features
- Individual Room
- Inside
- Upper Level
Levels
- Three Or More
Living Area Source
- Assessor
Lockboxtype
- None
Lot Features
- 0-1 Unit/Acre
- Landscaped
- Level with Street
- Walkstreet
Middle School
- HERVAL
Middleorjuniorschool
- Hermosa Valley
Parcel Number
- 4187002030
Parking Features
- Carport
- Direct Garage Access
- Garage
- Garage Faces Rear
- On Site
- Uncovered
Patio And Porch Features
- Concrete
- Deck
- Patio Open
- Front Porch
- Rear Porch
- Roof Top
Pool Features
- None
Postalcodeplus4
- 4106
Property Type
- Single Family Residence
Property Condition
- Turnkey
Roof
- Flat
School District
- Hermosa
Sewer
- Public Sewer
Spa Features
- None
Uncovered Spaces
- 1.00
View
- Catalina
- Ocean
- Panoramic
- White Water
Views
- 11
Virtual Tour Url
- https://www.wellcomemat.com/mls/5dh9ef9fcb2c1mc8f
Water Source
- Public
Window Features
- Double Pane Windows
- Drapes
Year Built
- 2009
Year Built Source
- Public Records
Zoning
- HBR3YY

- Xavier Gomez, BrkrAssc,CDPE
- RE/MAX College Park Realty
- BRE 01736488
- Fax: 714.975.9953
- Mobile: 714.478.6676
- salesbyxavier@gmail.com











































































