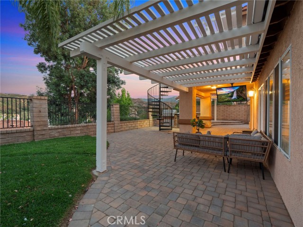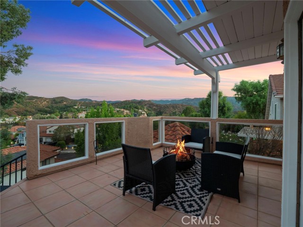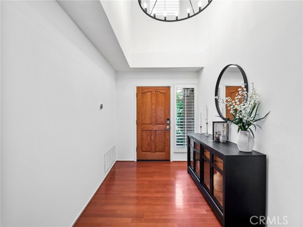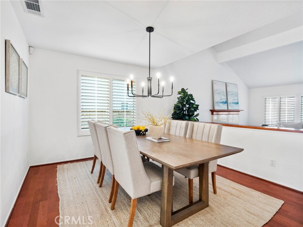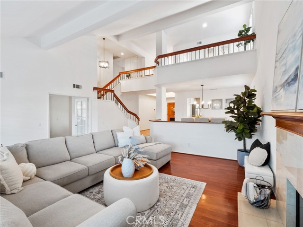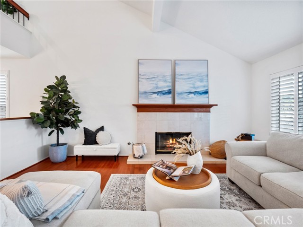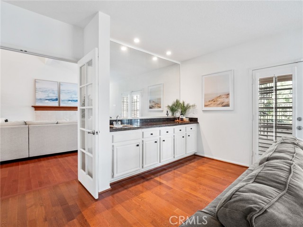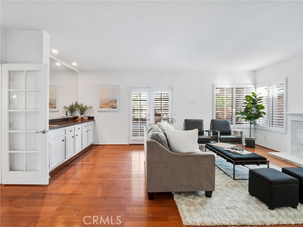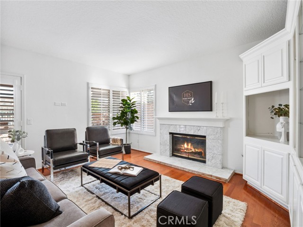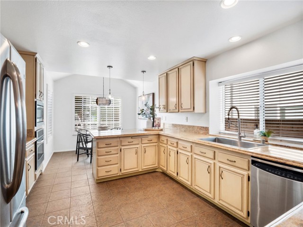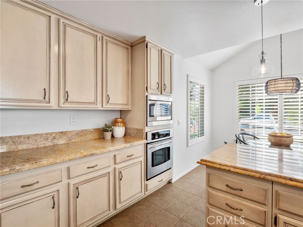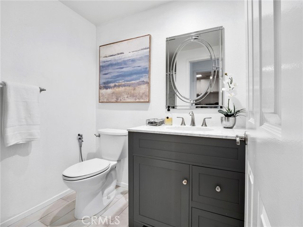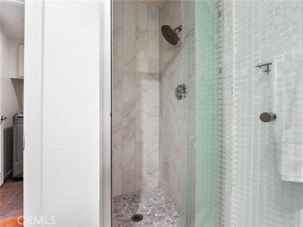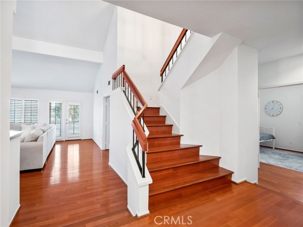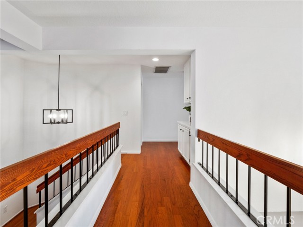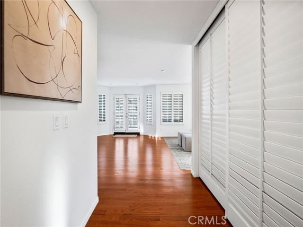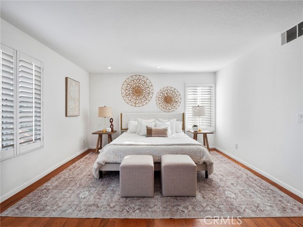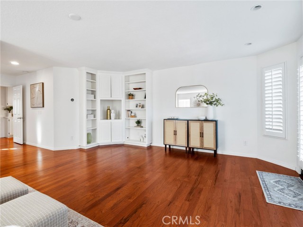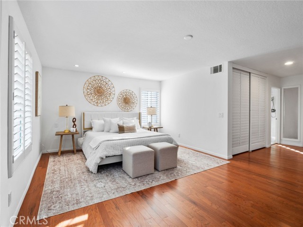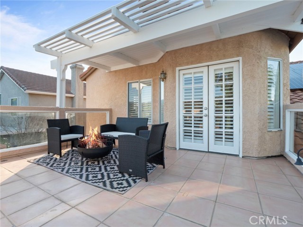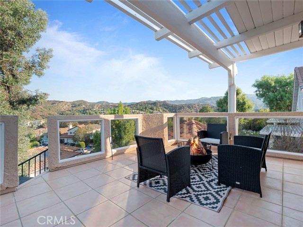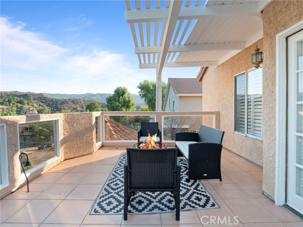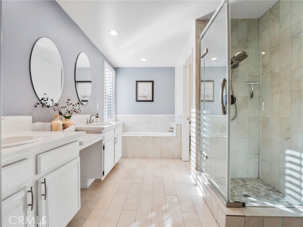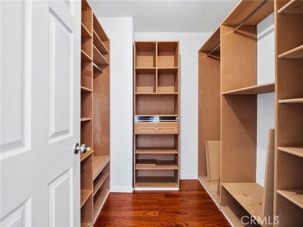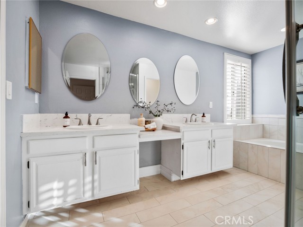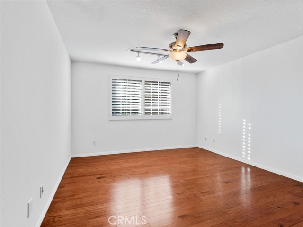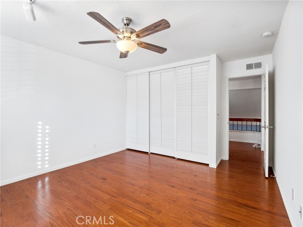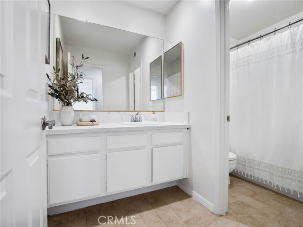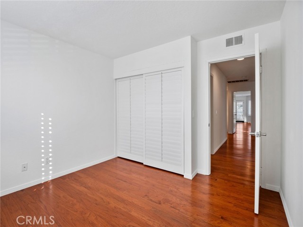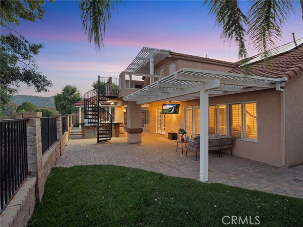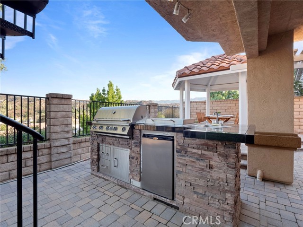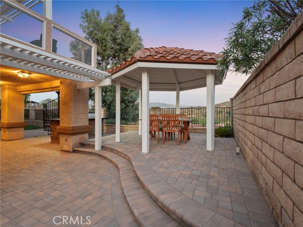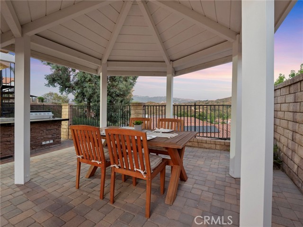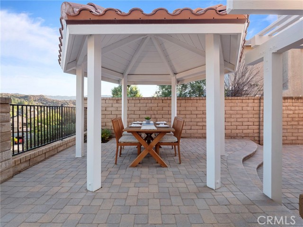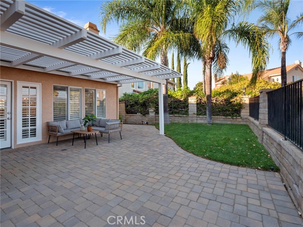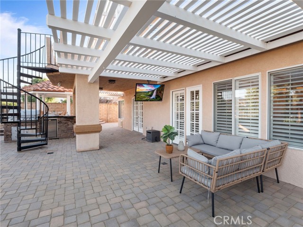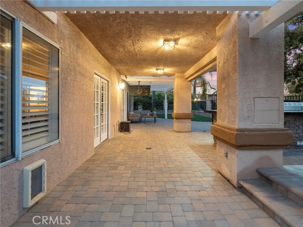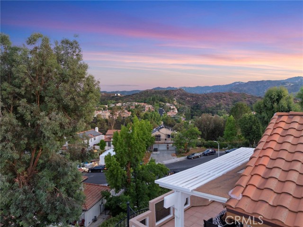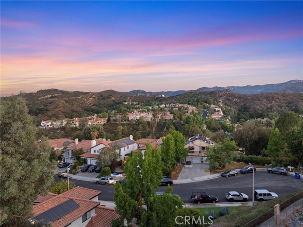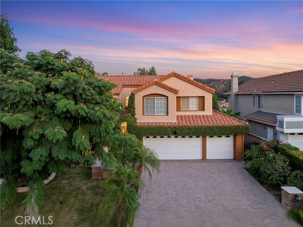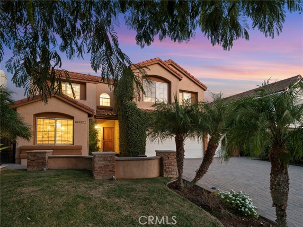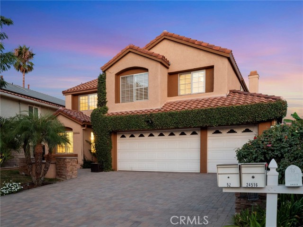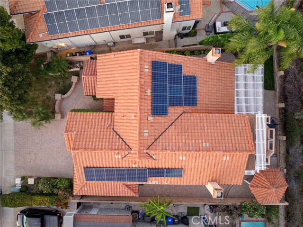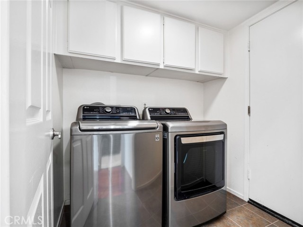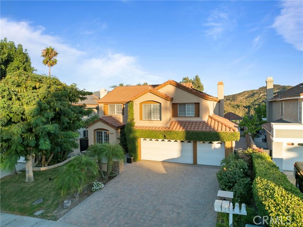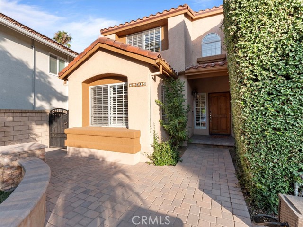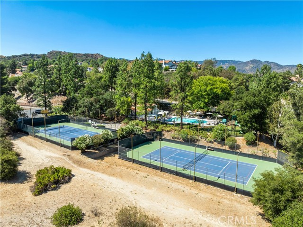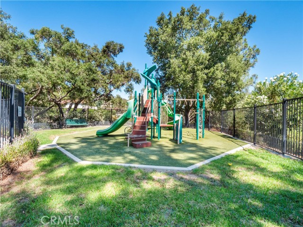Contact Xavier Gomez
Schedule A Showing
24512 Skyridge Drive, Newhall, CA 91321
Priced at Only: $1,089,000
For more Information Call
Mobile: 714.478.6676
Address: 24512 Skyridge Drive, Newhall, CA 91321
Property Photos
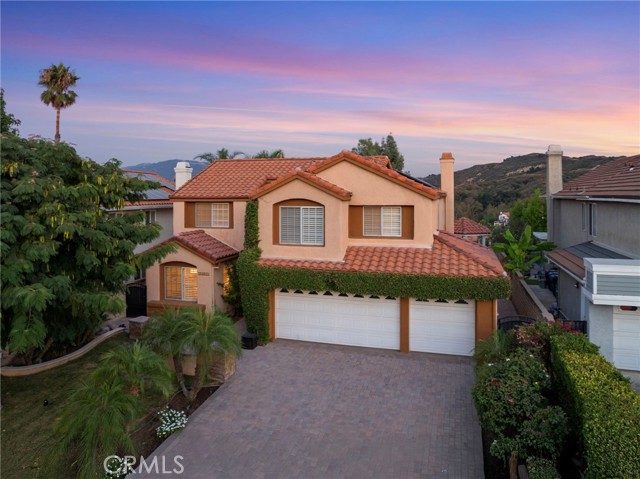
Property Location and Similar Properties
- MLS#: SR25197081 ( Single Family Residence )
- Street Address: 24512 Skyridge Drive
- Viewed: 1
- Price: $1,089,000
- Price sqft: $356
- Waterfront: Yes
- Wateraccess: Yes
- Year Built: 1987
- Bldg sqft: 3059
- Bedrooms: 5
- Total Baths: 3
- Full Baths: 2
- Garage / Parking Spaces: 3
- Days On Market: 3
- Additional Information
- County: LOS ANGELES
- City: Newhall
- Zipcode: 91321
- Subdivision: Hidden Valley (hdnv)
- District: William S. Hart Union
- Provided by: NextHome Real Estate Rockstars
- Contact: Todd Todd

- DMCA Notice
-
DescriptionWelcome to 24512 Skyridge Drive, a beautifully upgraded 5 bedroom, 3 bathroom home tucked away on a quiet cul de sac in Newhalls highly sought after Hidden Valley community. With 3,059 sq. ft. of living space on a 7,050 sq. ft. lot, this residence blends style, comfort, and entertainers appeal. Inside, the living room features soaring beamed ceilings and a fireplace, while the expansive family room showcases a wet bar and French doors leading to the backyard. The kitchen is designed with granite countertops, recessed lighting, stainless steel appliances, a breakfast nook, and tile flooring. A downstairs bedroom with double French door entry and walk in closet provides the perfect setup for guests or multi gen living. Upstairs offers a loft, three spacious guest bedrooms, and a primary suite with a beautifully updated bathroom and French doors opening to a private balcony with expansive mountain views. Upgrades include engineered hardwood flooring throughout, plantation shutters, freshly painted interior and exterior, dual zone HVAC (2025), solar lease at just $160/month, and a fully redone roof (2020). The 3 car garage is a dream with perimeter storage cabinets and pull down attic storage. Step outside to a true entertainers paradise: a granite tiled outdoor kitchen with built in BBQ, dual gas burners, sink, mini fridge, and outdoor TV. A covered gazebo, paver lined patio, small grassy play area, and sweeping 180 mountain views complete this incredible retreat. Enjoy resort style Hidden Valley HOA amenities: pool, spa, tennis and pickleball courts, private park, playground, hiking trails, and gated RV/boat storage. Convenient access to the 5 freeway makes commuting easy while keeping you close to the best of Santa Clarita Valley living.
Features
Appliances
- Barbecue
- Built-In Range
- Dishwasher
- Freezer
- Gas Range
- Ice Maker
- Microwave
- Range Hood
- Refrigerator
Architectural Style
- Mediterranean
Assessments
- Unknown
Association Amenities
- Pickleball
- Pool
- Spa/Hot Tub
- Playground
- Tennis Court(s)
- Biking Trails
- Hiking Trails
- Common RV Parking
Association Fee
- 190.00
Association Fee Frequency
- Monthly
Commoninterest
- None
Common Walls
- No Common Walls
Construction Materials
- Stucco
Cooling
- Central Air
- Dual
Country
- US
Door Features
- French Doors
Eating Area
- Breakfast Nook
- Dining Room
- In Kitchen
Entry Location
- Street Level
Exclusions
- personal property in garage.
Fencing
- Block
- See Remarks
- Wrought Iron
Fireplace Features
- Family Room
- Living Room
Flooring
- See Remarks
- Tile
- Wood
Garage Spaces
- 3.00
Heating
- Central
Inclusions
- Refrigerator
- Washer
- Dryer
- outdoor mini fridge
Interior Features
- Bar
- Beamed Ceilings
- Ceiling Fan(s)
- Copper Plumbing Full
- Granite Counters
- High Ceilings
- Quartz Counters
- Two Story Ceilings
Laundry Features
- Dryer Included
- Gas & Electric Dryer Hookup
- Individual Room
- Washer Hookup
- Washer Included
Levels
- Two
Living Area Source
- Assessor
Lockboxtype
- Combo
- See Remarks
Lot Features
- Back Yard
- Cul-De-Sac
- Front Yard
- Landscaped
- Lawn
- Paved
- Sprinkler System
- Sprinklers In Front
- Sprinklers In Rear
- Sprinklers Timer
Parcel Number
- 2827039092
Parking Features
- Direct Garage Access
- Garage
- Garage - Single Door
- Garage - Two Door
- See Remarks
Patio And Porch Features
- Patio
- Front Porch
- Rear Porch
- See Remarks
- Stone
Pool Features
- Association
- Community
- See Remarks
Postalcodeplus4
- 3551
Property Type
- Single Family Residence
Property Condition
- Turnkey
Roof
- Spanish Tile
School District
- William S. Hart Union
Sewer
- Public Sewer
Spa Features
- Association
- Community
Subdivision Name Other
- Hidden Valley (HDNV)
Utilities
- Electricity Connected
- Natural Gas Connected
- See Remarks
- Water Connected
View
- Mountain(s)
- See Remarks
Virtual Tour Url
- https://www.zillow.com/view-imx/dd28960e-c3e6-4e79-a37c-30f7f45e16ba/?utm_source=captureapp
Water Source
- Public
Window Features
- Double Pane Windows
- Plantation Shutters
Year Built
- 1987
Year Built Source
- Assessor
Zoning
- SCUR1

- Xavier Gomez, BrkrAssc,CDPE
- RE/MAX College Park Realty
- BRE 01736488
- Mobile: 714.478.6676
- Fax: 714.975.9953
- salesbyxavier@gmail.com




