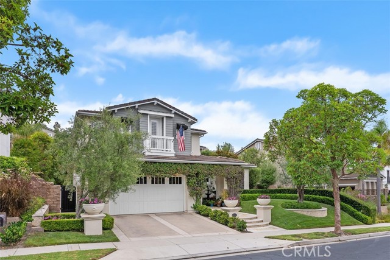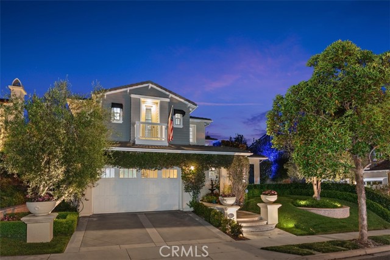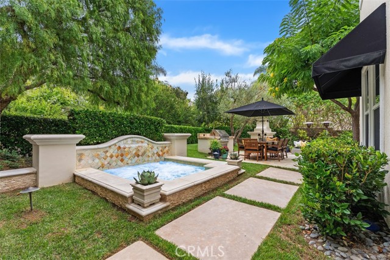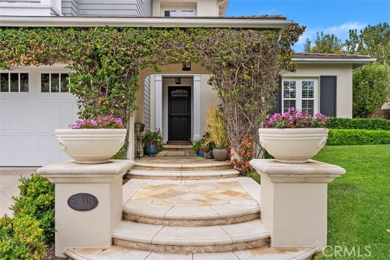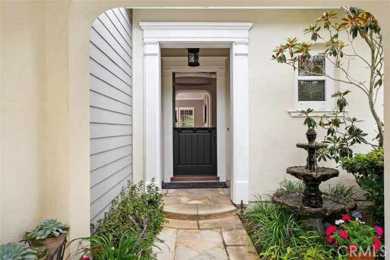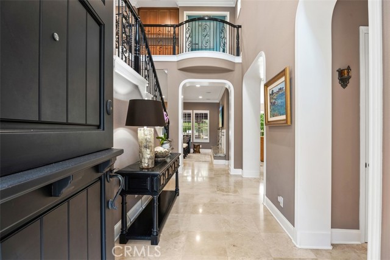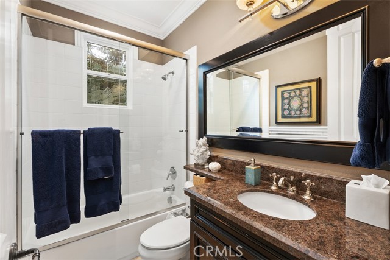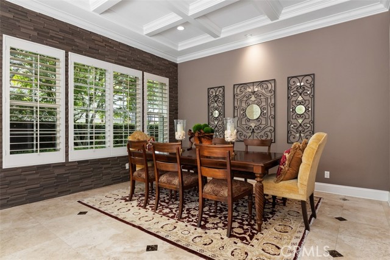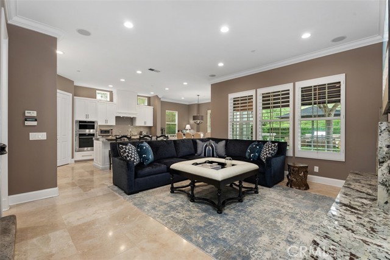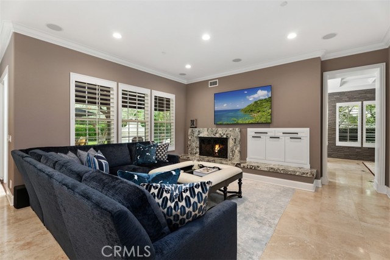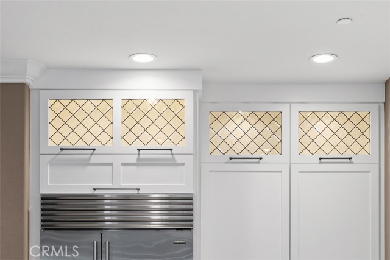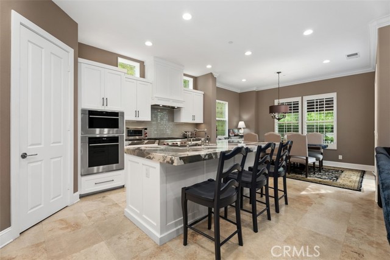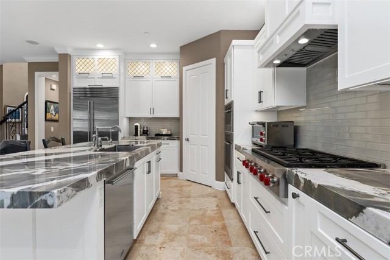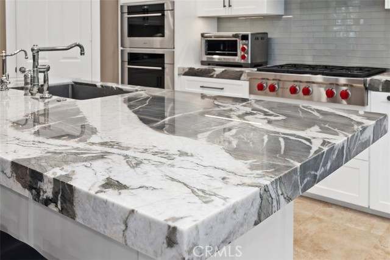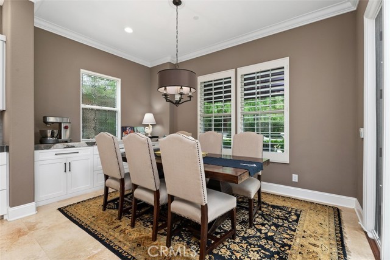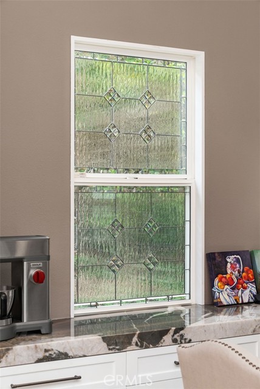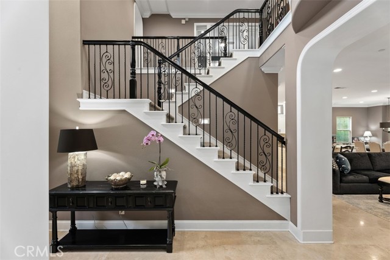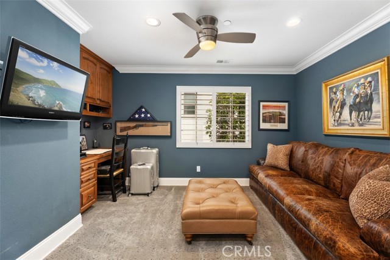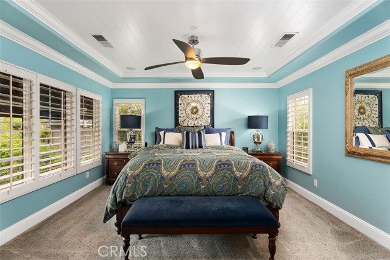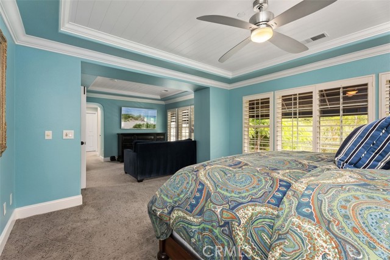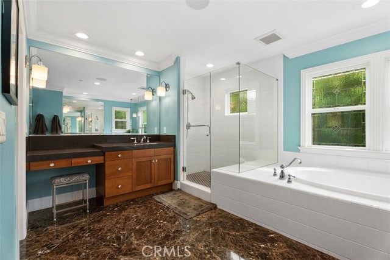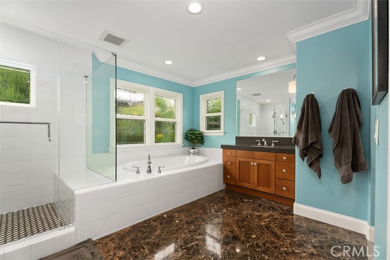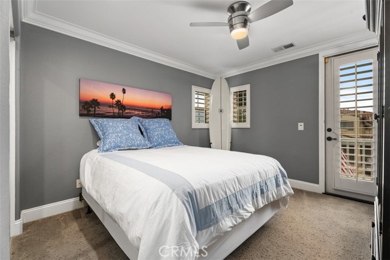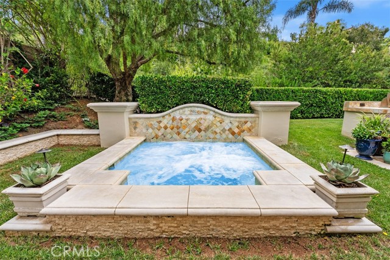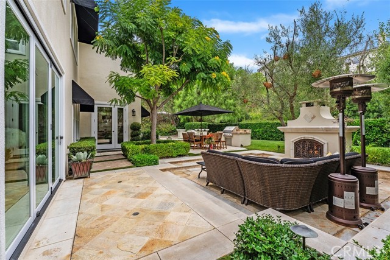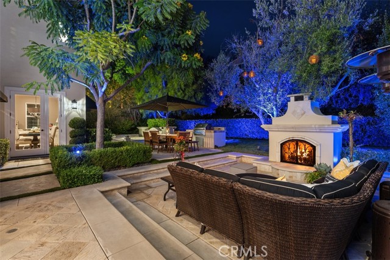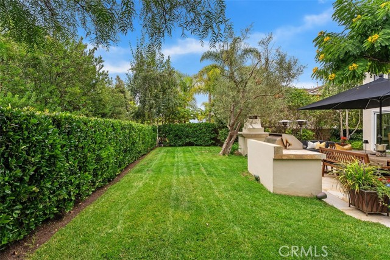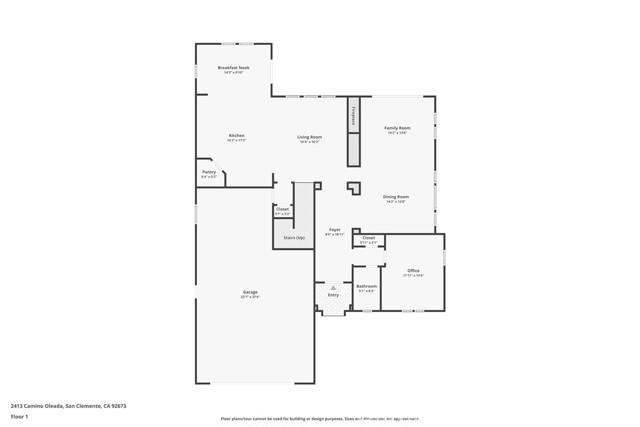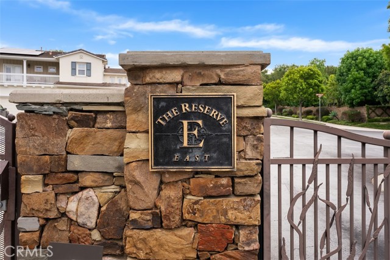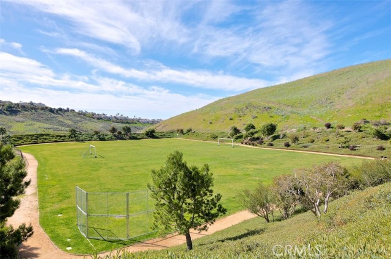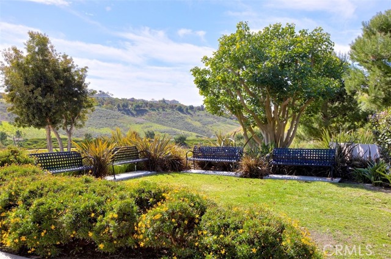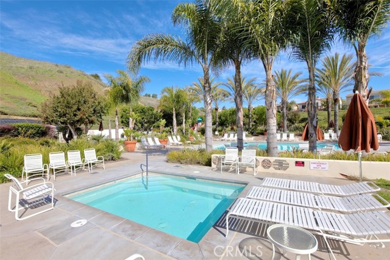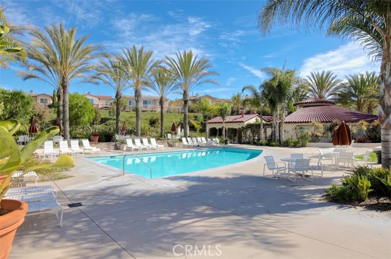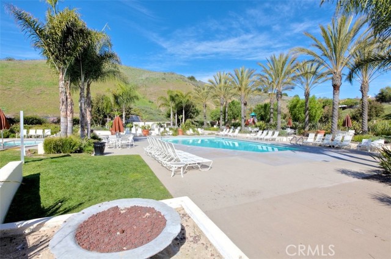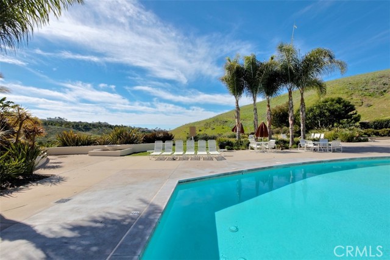Contact Xavier Gomez
Schedule A Showing
2413 Camino Oleada, San Clemente, CA 92673
Priced at Only: $2,890,000
For more Information Call
Mobile: 714.478.6676
Address: 2413 Camino Oleada, San Clemente, CA 92673
Property Photos
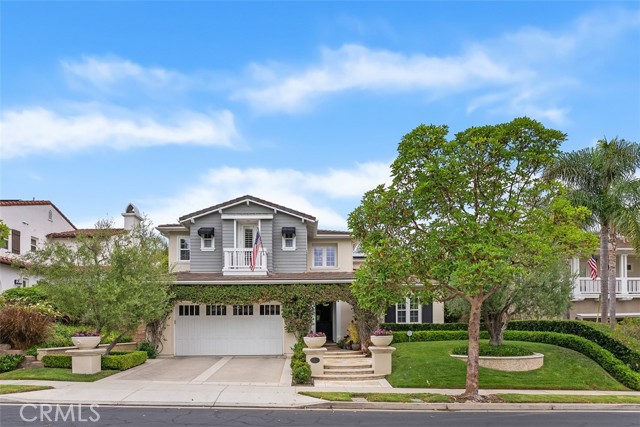
Property Location and Similar Properties
- MLS#: OC25198255 ( Single Family Residence )
- Street Address: 2413 Camino Oleada
- Viewed: 11
- Price: $2,890,000
- Price sqft: $872
- Waterfront: No
- Year Built: 2003
- Bldg sqft: 3313
- Bedrooms: 5
- Total Baths: 3
- Full Baths: 3
- Garage / Parking Spaces: 3
- Days On Market: 116
- Additional Information
- County: ORANGE
- City: San Clemente
- Zipcode: 92673
- Subdivision: Reserve East (rese)
- District: Capistrano Unified
- Elementary School: TRUBEN
- Middle School: BERNIC
- High School: SANCLE
- Provided by: Berkshire Hathaway HomeServices Lifestyle Properti
- Contact: Susan Susan

- DMCA Notice
-
DescriptionTucked behind the gates of the prestigious Reserve East community, this exceptional 5 bedroom, 3 bath residence is more than a homeits a curated experience in refined coastal living. Every detail has been thoughtfully selected to blend sophistication, comfort, efficiency(owned solar panels) and timeless design. The Dutch door entry sets the stage for interiors that feel both welcoming and elevated. A Coffered ceiling frames the formal living space with architectural grace, while stone clad feature walls in the formal dining and living rooms add depth and character. The den invites conversation around an expanded custom fireplace, enhanced by surround sound that flows effortlessly into the dining spaces. At the heart of the home, the chefs kitchen dazzles with a striking quartzite slab island, Ann Sacks tile with shimmering glitter grout, and top tier Sub Zero, Wolf and Cove appliances with all the bells and whistles. Soft close cabinetry, a walk in pantry, and a beveled glass kitchen door elevate everyday moments into experiences of luxury. Throughout the home you will find Crown molding, bead board accents, framed windows, beveled leaded glass windows in all bathrooms offering privacy and light, plantation shutters, and a lacquered staircase which speaks to the homes fine craftsmanship. The primary suite is a retreat unto itselfa serene sanctuary with a sitting area, custom walk in closets, and a spa inspired bathroom adorned with Silestone countertops, a generous walk in shower, and yet another artful beveled leaded glass window that bathes the space in light while preserving privacy. Outdoors, the residence embraces the California lifestyle with an entertainers yard designed for memorable gatherings. A sparkling Jacuzzi, tranquil fountain, al fresco fireplace, built in BBQ, and elegant black awnings set the stage for evenings under the stars. Practicality meets peace of mind with never crack exterior paint, solar panels, and a 3 car garage that includes a water softener system. No Mello Roos and all the amenities included in the Reserve. This is more than a homeits a statement of luxury, designed for those who appreciate the art of fine living in one of San Clementes most coveted enclaves.
Features
Appliances
- 6 Burner Stove
- Built-In Range
- Dishwasher
- Electric Oven
- Disposal
- Gas Range
- Gas Cooktop
- Microwave
- Range Hood
- Refrigerator
- Water Heater
- Water Softener
Assessments
- Unknown
Association Amenities
- Pool
- Spa/Hot Tub
- Playground
- Sport Court
- Clubhouse
Association Fee
- 310.00
Association Fee Frequency
- Monthly
Commoninterest
- None
Common Walls
- No Common Walls
Cooling
- Central Air
Country
- US
Days On Market
- 33
Eating Area
- Breakfast Counter / Bar
- Breakfast Nook
- Dining Room
- In Kitchen
Elementary School
- TRUBEN
Elementaryschool
- Truman Benedict
Exclusions
- Living room light fixture
- outdoor sonos system
- washer/dryer
Fireplace Features
- Den
- Outside
Flooring
- Carpet
- Stone
Garage Spaces
- 3.00
Green Energy Generation
- Solar
Heating
- Central
High School
- SANCLE
Highschool
- San Clemente
Inclusions
- solar and water softner system
Interior Features
- Ceiling Fan(s)
- Coffered Ceiling(s)
- Open Floorplan
- Pantry
- Quartz Counters
- Stone Counters
Laundry Features
- Individual Room
- Inside
Levels
- Two
Living Area Source
- Assessor
Lockboxtype
- Supra
Lot Features
- 0-1 Unit/Acre
Middle School
- BERNIC
Middleorjuniorschool
- Bernice
Parcel Number
- 67924412
Parking Features
- Direct Garage Access
- Driveway
- Garage
Patio And Porch Features
- Patio Open
- Stone
Pool Features
- Association
- Community
Postalcodeplus4
- 6417
Property Type
- Single Family Residence
Property Condition
- Turnkey
School District
- Capistrano Unified
Security Features
- Carbon Monoxide Detector(s)
- Gated Community
- Smoke Detector(s)
Sewer
- Public Sewer
Spa Features
- Association
- Community
Subdivision Name Other
- Reserve East (RESE)
Utilities
- Cable Available
- Electricity Available
- Natural Gas Available
- Sewer Available
View
- Hills
- Neighborhood
Views
- 11
Virtual Tour Url
- https://tours.previewfirst.com/ml/154778
Water Source
- Public
Window Features
- Double Pane Windows
- Plantation Shutters
- Stained Glass
- Wood Frames
Year Built
- 2003
Year Built Source
- Assessor

- Xavier Gomez, BrkrAssc,CDPE
- RE/MAX College Park Realty
- BRE 01736488
- Mobile: 714.478.6676
- Fax: 714.975.9953
- salesbyxavier@gmail.com



