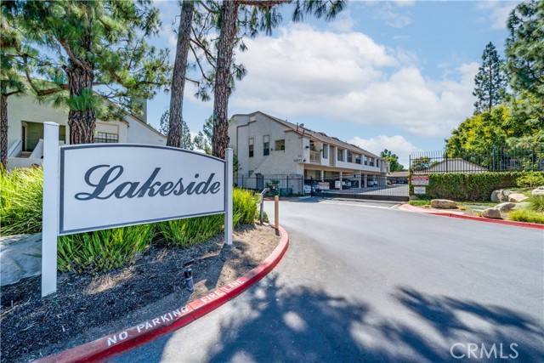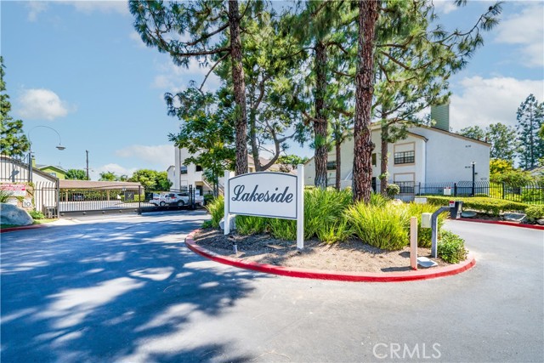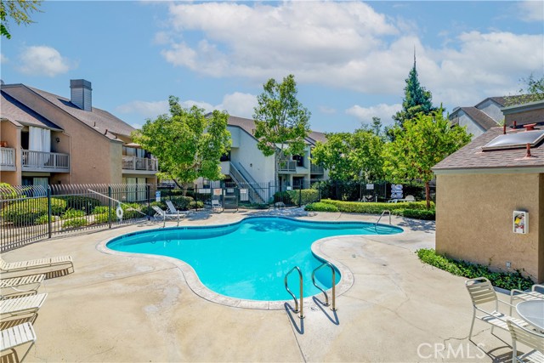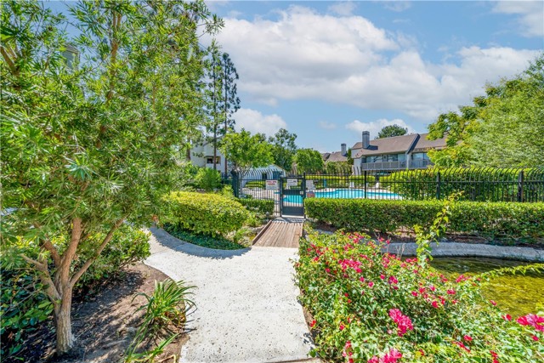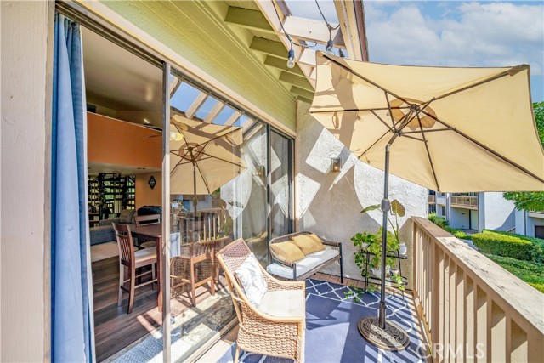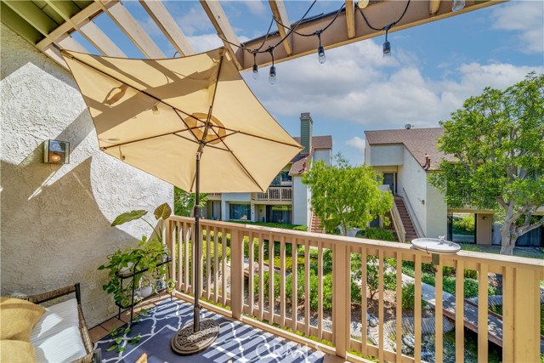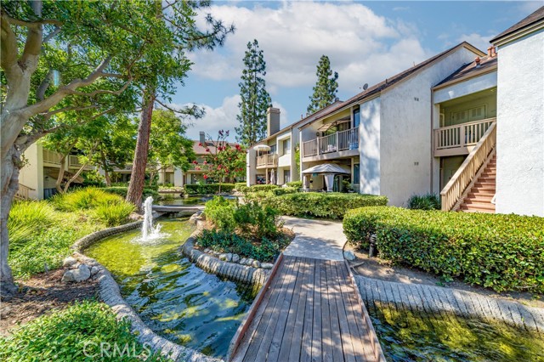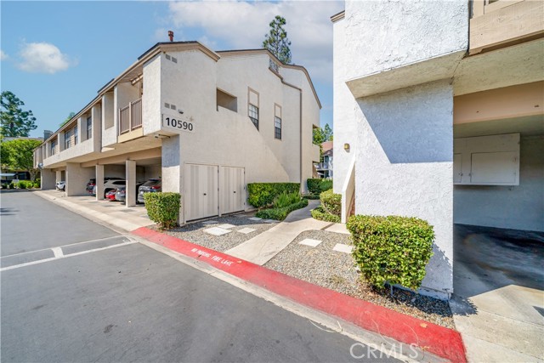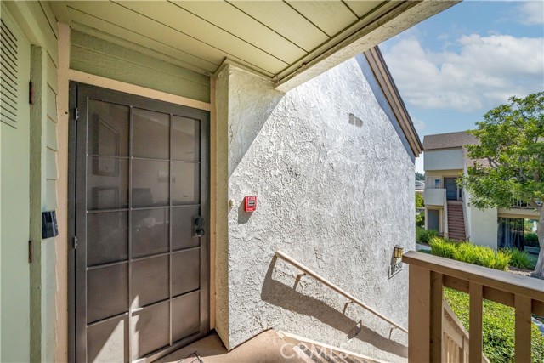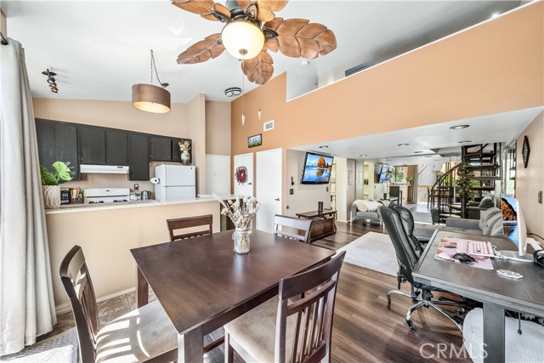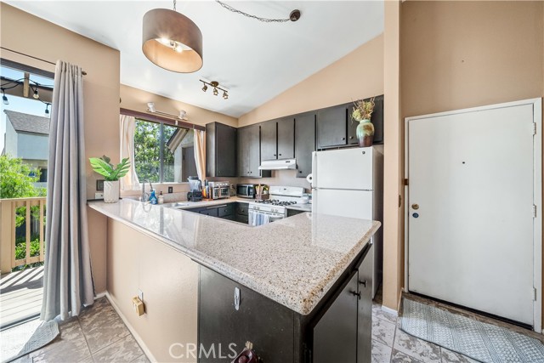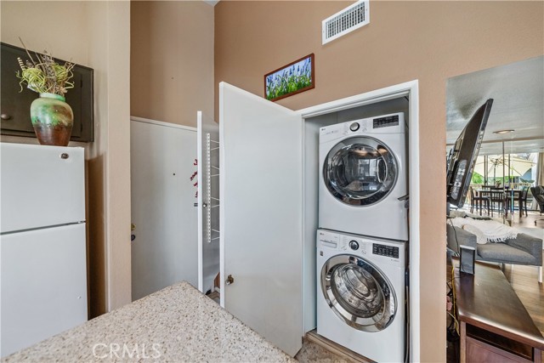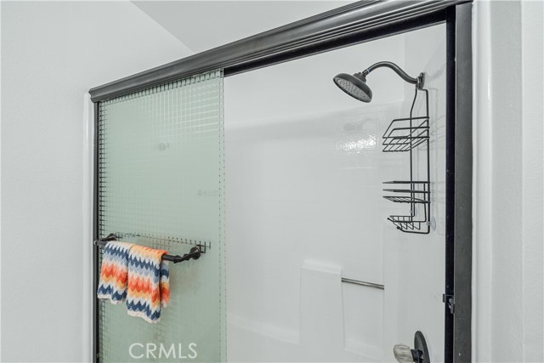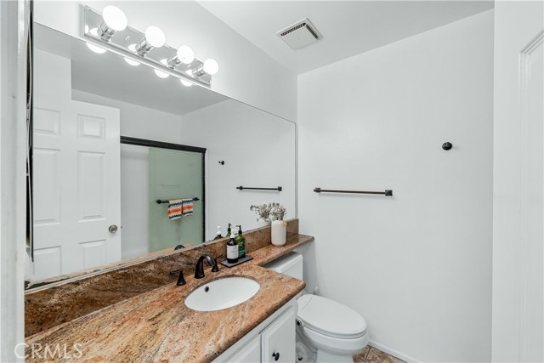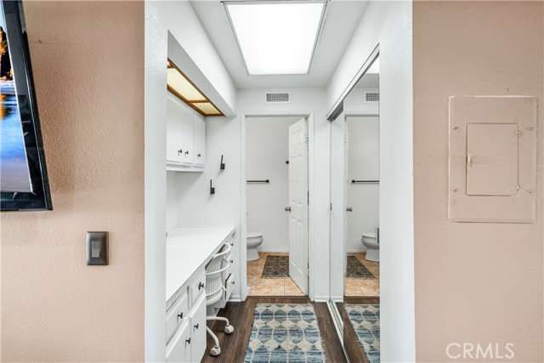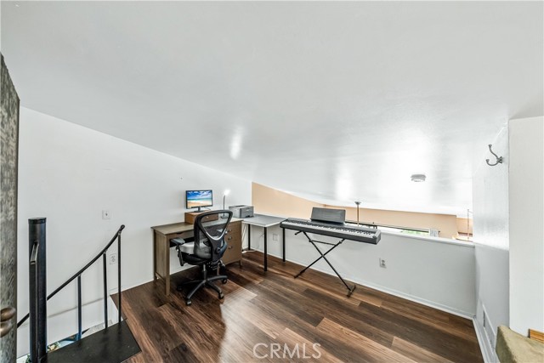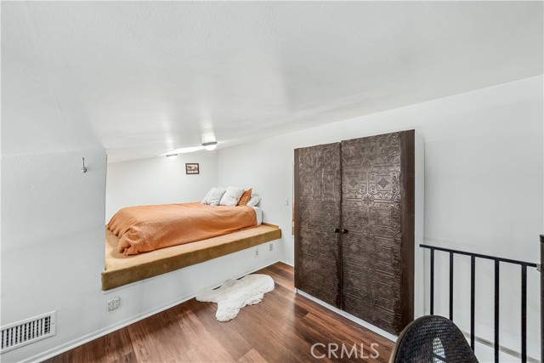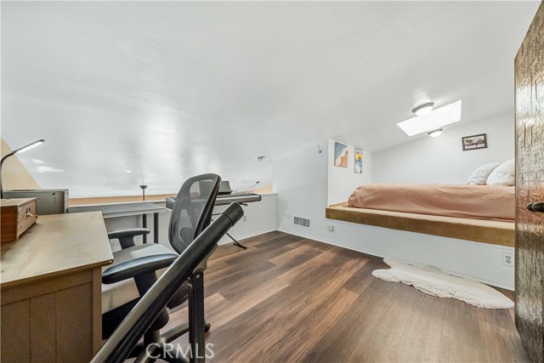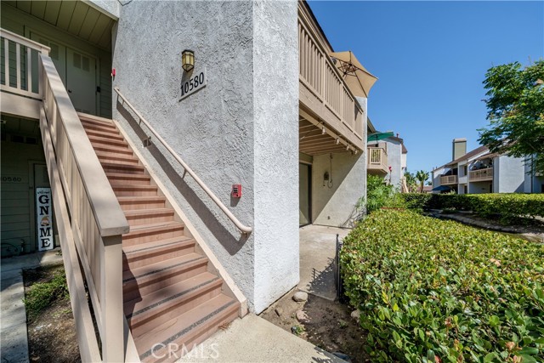Contact Xavier Gomez
Schedule A Showing
10580 Lakeside Drive N, Garden Grove, CA 92840
Priced at Only: $403,000
For more Information Call
Mobile: 714.478.6676
Address: 10580 Lakeside Drive N, Garden Grove, CA 92840
Property Photos

Property Location and Similar Properties
- MLS#: PW25184670 ( Condominium )
- Street Address: 10580 Lakeside Drive N
- Viewed: 3
- Price: $403,000
- Price sqft: $597
- Waterfront: Yes
- Wateraccess: Yes
- Year Built: 1981
- Bldg sqft: 675
- Bedrooms: 1
- Total Baths: 1
- Full Baths: 1
- Garage / Parking Spaces: 1
- Days On Market: 13
- Additional Information
- County: ORANGE
- City: Garden Grove
- Zipcode: 92840
- Subdivision: Lakeside Ii (lks2)
- Building: Lakeside Ii (lks2)
- District: Garden Grove Unified
- Elementary School: EVANS
- Middle School: RALSTO
- High School: GARGRO
- Provided by: Seven Gables Real Estate
- Contact: Ateka Ateka

- DMCA Notice
-
Description**Charming Loft Style Condo in a Tranquil Lakeside Community Perfect for First Time Homebuyers!** Welcome to your dream starter home! Nestled in a beautifully landscaped gated community, this fantastic 1 bedroom, 1 bathroom loft style condo is the perfect blend of comfort and style. With its high ceilings and floor to ceiling windows, this two story gem is drenched in natural light, creating an inviting atmosphere you'll love coming home to. Step inside and be greeted by a spacious layout that maximizes every inch of space. The open concept living area seamlessly connects to a good sized kitchen, featuring stunning granite countertops, ideal for whipping up your favorite meals or entertaining guests. Convenience is at your fingertips with an indoor washer and dryer closet, making laundry days a breeze. Retreat to your cozy bedroom loft complete with skylight, privacy, ample closet space, ensuring you have room for all your belongings. The full bathroom boasts modern low flow shower heads, contributing to both sustainability and comfort. But that's not all! Step outside onto your private balcony where you can sip your morning coffee while overlooking serene fountains, tranquil streams, beautiful Koi fish, turtles and ducks in ponds. This peaceful oasis allows you to unwind after a long day or enjoy a quiet evening under the stars. The community amenities are exceptional, featuring not one, but two full size gated swimming pools and a rejuvenating spas. Whether you want to take a refreshing dip or relax in the warm bubbling waters, your leisure time is well catered for. Centrally located, this condo is just a short stroll away from paved bike paths, walking areas and park, perfect for outdoor enthusiasts. You're minutes away from the Historic Garden Grove Main Street, offering a delightful mix of shops, cafes, restaurants and local attractions. Plus, you'll appreciate the convenience of nearby Costco/Gas, Home Depot and other essential shopping destinations. Additional benefits include a new SPC (stone plastic flooring) with superior durability, new water heater, new water filtration system, multiple storage closets and a dedicated garage space for your convenience. Don't miss the opportunity to own this exceptional condo in a peaceful and friendly community. This is not just a home; it's a lifestyle. Schedule your private tour today and envision your life in this beautiful condo!
Features
Appliances
- Dishwasher
- Free-Standing Range
- Gas Oven
- Gas Range
- Microwave
- Refrigerator
- Vented Exhaust Fan
- Water Heater
- Water Purifier
Architectural Style
- Contemporary
Assessments
- None
Association Amenities
- Pool
- Spa/Hot Tub
- Maintenance Grounds
- Trash
- Pets Permitted
- Call for Rules
- Management
- Controlled Access
Association Fee
- 340.00
Association Fee Frequency
- Monthly
Carport Spaces
- 1.00
Commoninterest
- Planned Development
Common Walls
- 2+ Common Walls
Construction Materials
- Stucco
Cooling
- Central Air
- Dual
Country
- US
Days On Market
- 11
Door Features
- Sliding Doors
Eating Area
- In Living Room
Electric
- Standard
Elementary School
- EVANS
Elementaryschool
- Evans
Exclusions
- ring
- nest
- fridge
- washer & dryer
- TV
Fencing
- Split Rail
Fireplace Features
- None
Flooring
- Carpet
- See Remarks
- Tile
- Vinyl
Garage Spaces
- 0.00
Heating
- Central
- Forced Air
High School
- GARGRO
Highschool
- Garden Grove
Interior Features
- Balcony
- Beamed Ceilings
- Granite Counters
- High Ceilings
- Living Room Balcony
- Open Floorplan
- Recessed Lighting
- Storage
- Track Lighting
- Two Story Ceilings
Laundry Features
- Gas Dryer Hookup
- In Closet
- Inside
- Washer Hookup
Levels
- Two
Living Area Source
- Appraiser
Lockboxtype
- Supra
Lockboxversion
- Supra
Lot Features
- Landscaped
- Sprinklers In Front
- Sprinklers In Rear
- Sprinklers Timer
Middle School
- RALSTO
Middleorjuniorschool
- Ralston
Parcel Number
- 93988102
Parking Features
- Assigned
- Built-In Storage
- Covered
- Concrete
- Paved
- Parking Space
- See Remarks
Pool Features
- Association
- Community
- Fenced
- In Ground
Property Type
- Condominium
Property Condition
- Turnkey
Road Surface Type
- Paved
Roof
- Asphalt
School District
- Garden Grove Unified
Security Features
- Automatic Gate
- Card/Code Access
- Gated Community
- Smoke Detector(s)
Sewer
- Public Sewer
Spa Features
- Association
- Community
- In Ground
- See Remarks
Subdivision Name Other
- Lakeside II (LKS2)
Utilities
- Cable Available
- Electricity Connected
- Natural Gas Connected
- Phone Available
- Sewer Connected
- Water Connected
View
- Courtyard
- Creek/Stream
- Pond
- See Remarks
- Trees/Woods
Virtual Tour Url
- https://www.10580lakeside.com/mls/210034936
Water Source
- Public
Window Features
- Drapes
- Skylight(s)
Year Built
- 1981
Year Built Source
- Assessor
Zoning
- R-3

- Xavier Gomez, BrkrAssc,CDPE
- RE/MAX College Park Realty
- BRE 01736488
- Mobile: 714.478.6676
- Fax: 714.975.9953
- salesbyxavier@gmail.com



