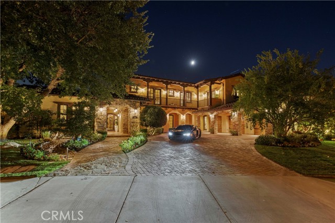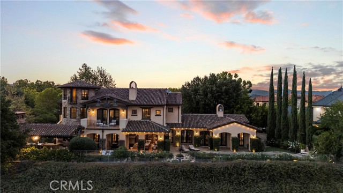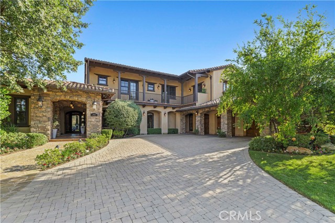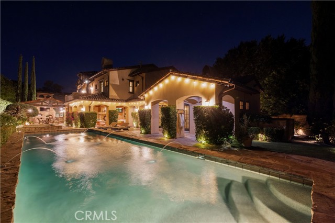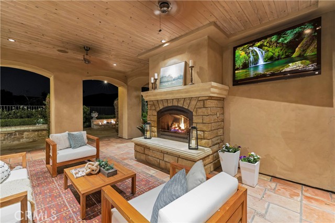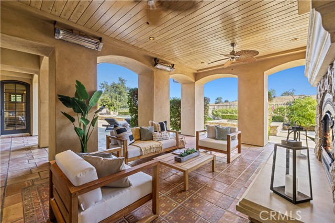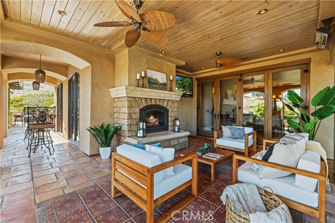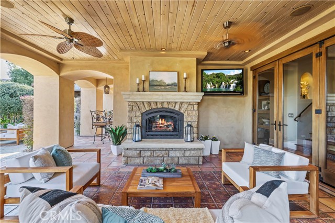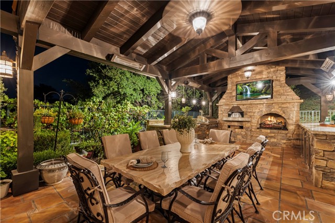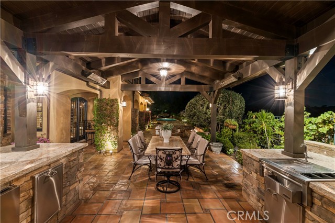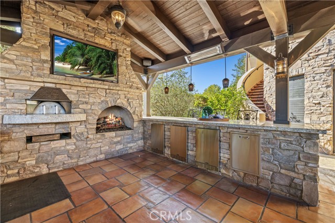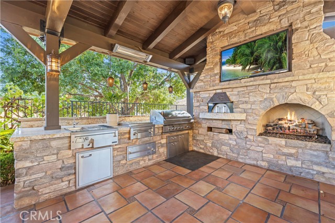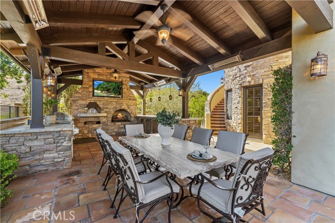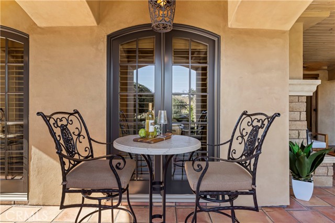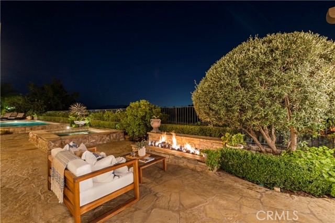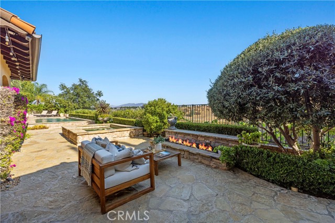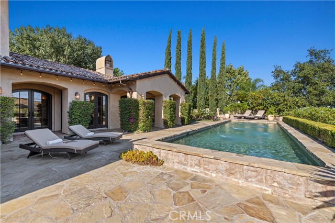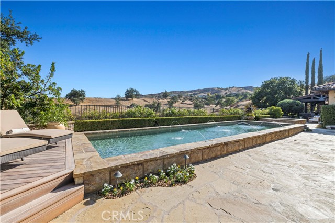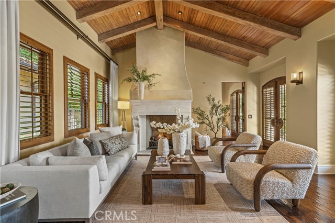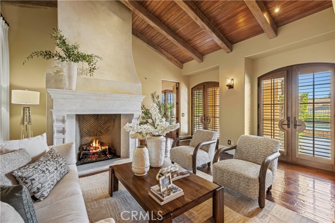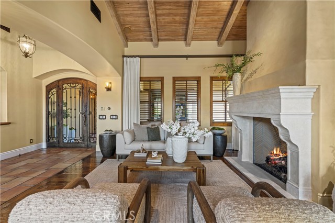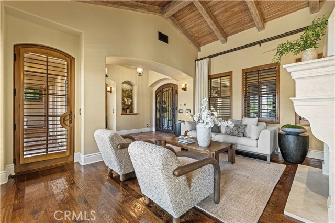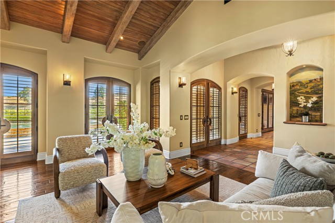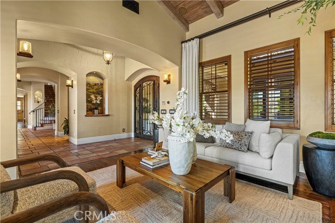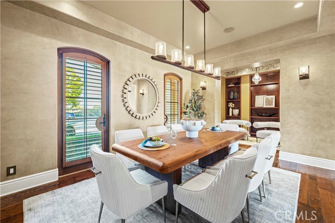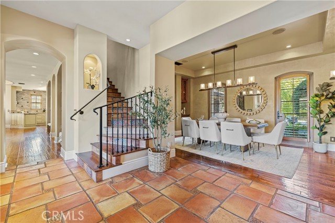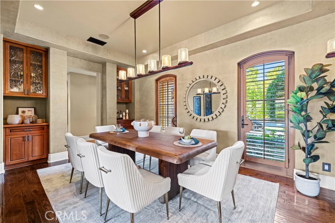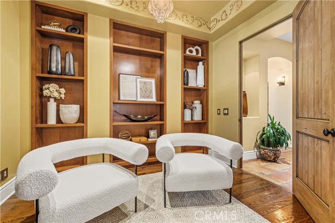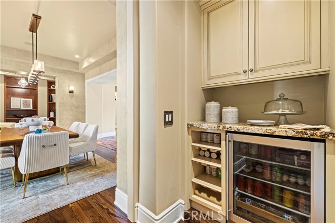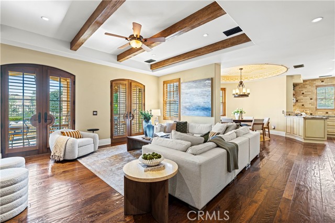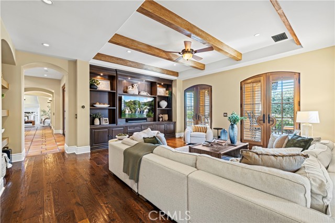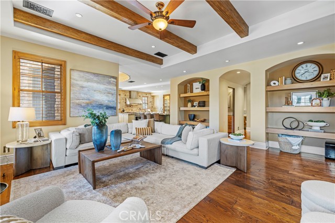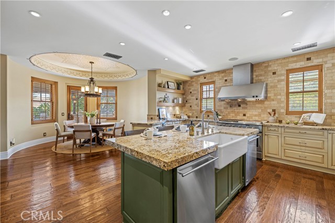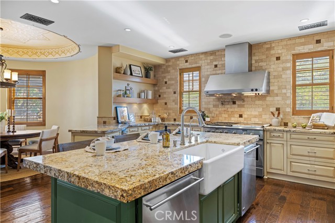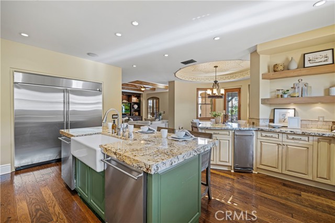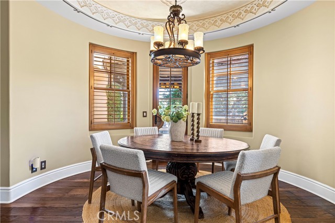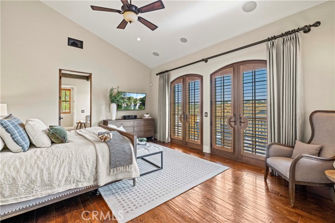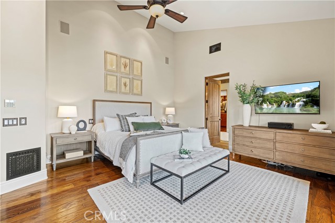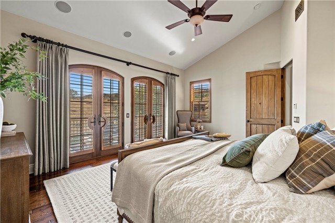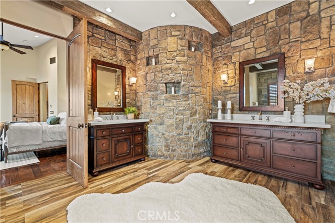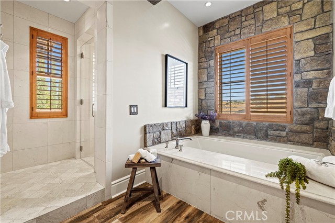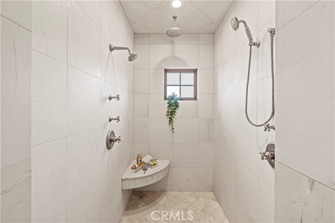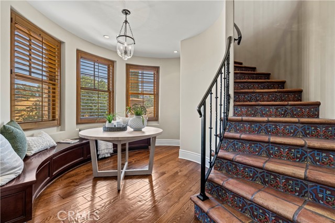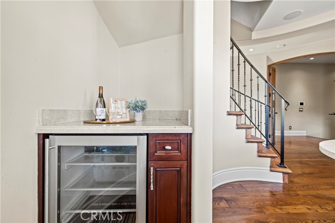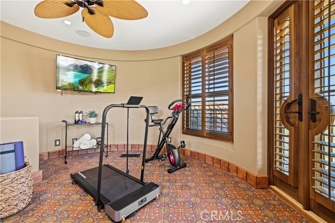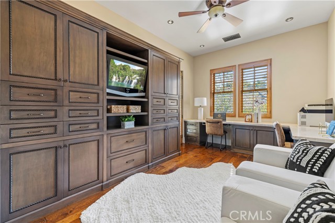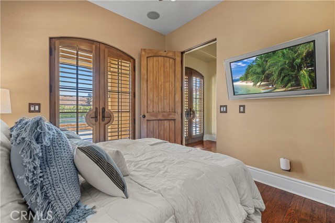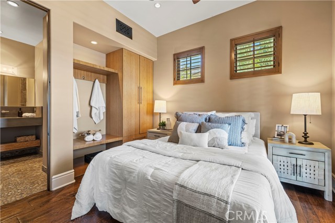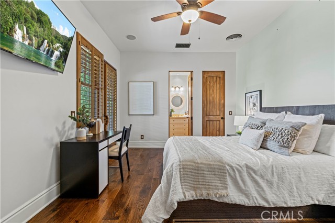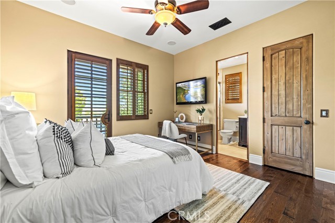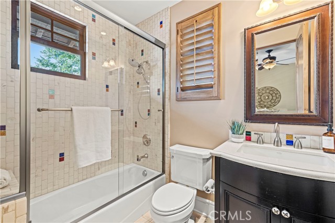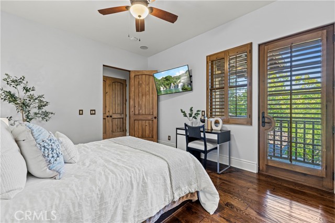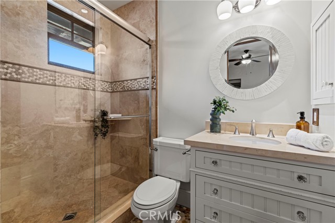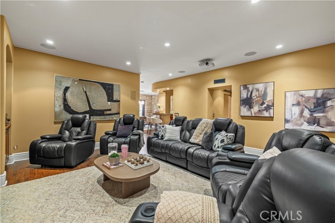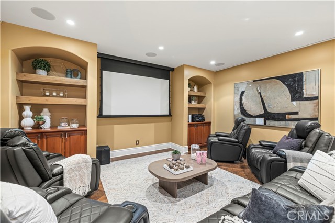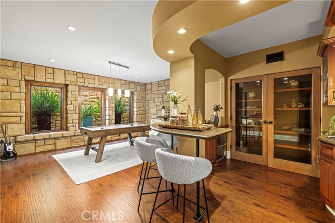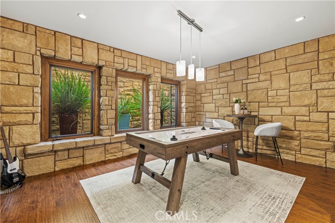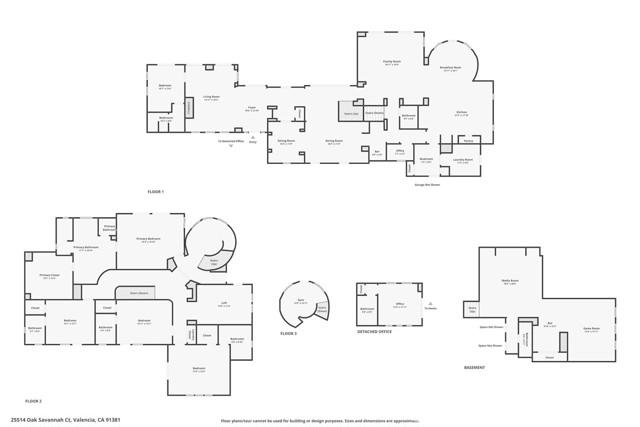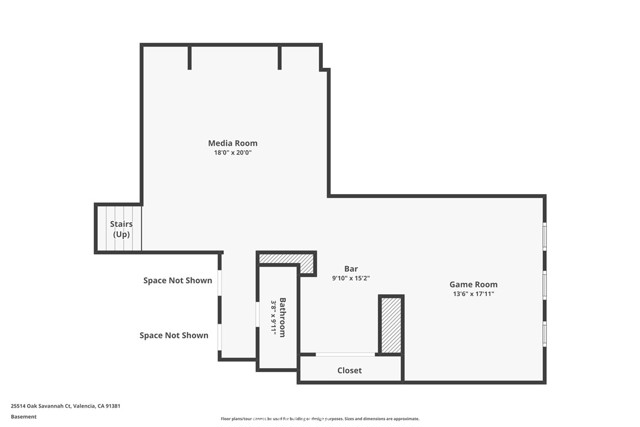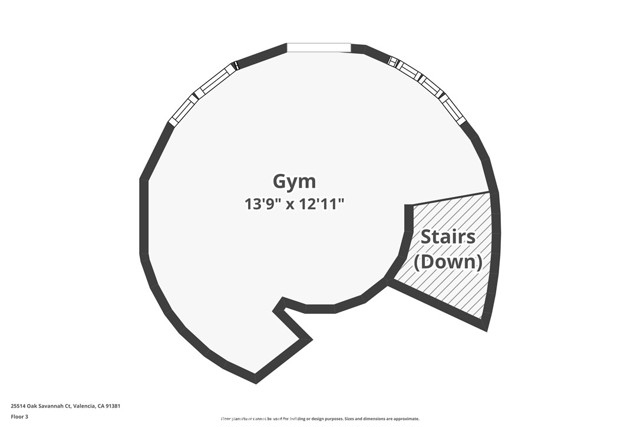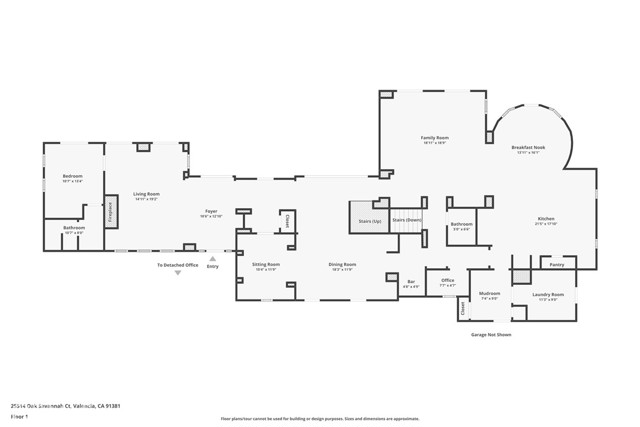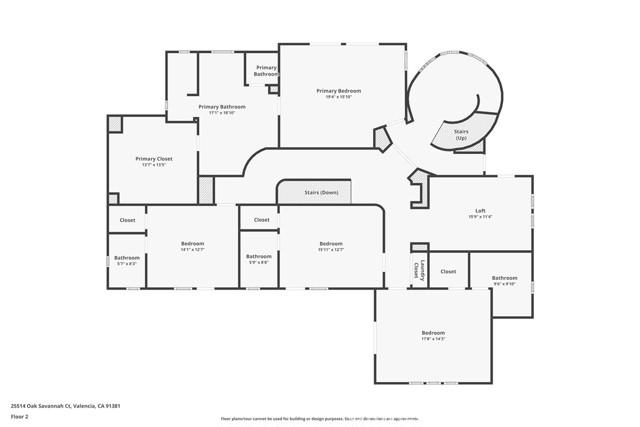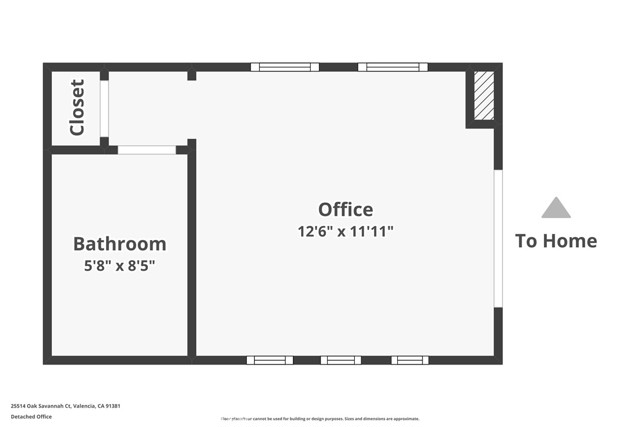Contact Xavier Gomez
Schedule A Showing
25514 Oak Savannah Court, Valencia, CA 91381
Priced at Only: $3,495,000
For more Information Call
Mobile: 714.478.6676
Address: 25514 Oak Savannah Court, Valencia, CA 91381
Property Photos
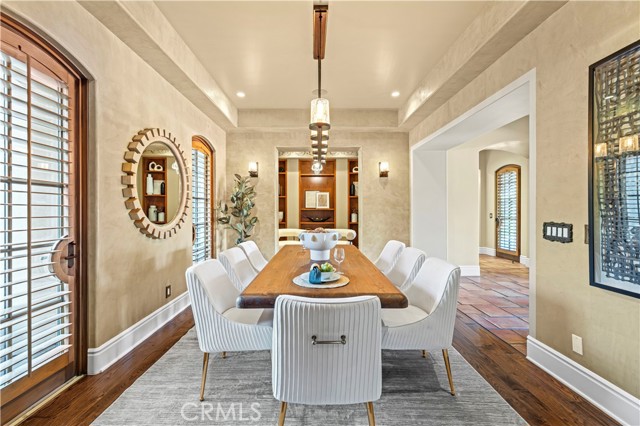
Property Location and Similar Properties
- MLS#: SR25198577 ( Single Family Residence )
- Street Address: 25514 Oak Savannah Court
- Viewed: 2
- Price: $3,495,000
- Price sqft: $576
- Waterfront: Yes
- Wateraccess: Yes
- Year Built: 2004
- Bldg sqft: 6068
- Bedrooms: 6
- Total Baths: 8
- Full Baths: 6
- 1/2 Baths: 2
- Garage / Parking Spaces: 3
- Days On Market: 36
- Additional Information
- County: LOS ANGELES
- City: Valencia
- Zipcode: 91381
- Subdivision: Westridge Estates (vwes)
- District: William S. Hart Union
- Provided by: Realty Executives Homes
- Contact: Carry Carry

- DMCA Notice
-
DescriptionWelcome to Casa Savannah, a rare and private custom estate in the exclusive, guard gated Westridge Estates of Valencia. Once showcased as the Sunset Magazine Idea Home, this architectural masterpiece blends timeless design with modern luxury. Spanning over 6,000 sq. ft. on a nearly 15,000 sq. ft. cul de sac lot, the home offers sweeping views of city lights, the golf course, and the protected Oak preservean unmatched combination of privacy, beauty, and prestige. Inside, soaring beamed ceilings, wide plank wood floors, and walls of windows set the stage for refined living. The main level features both formal and casual living and dining rooms, a chefs kitchen with two Sub Zero refrigerators (one full fridge, one full freezer), dual dishwashers, six burner cooktop with griddle, and seamless flow to outdoor entertaining spaces. The kitchen, family, and breakfast rooms open to an expansive California room with arches, a fireplace, and panoramic views, while a second covered patio boasts a pizza oven, built in barbecue, multiple refrigerators, and a full sinkperfect for hosting gatherings. The bedroom layout offers versatility and privacy: four spacious ensuite bedrooms upstairs, a main level ensuite, and a detached guest house with private bath and closetideal as an office, gym, or additional suitetotaling 6 bedrooms and 8 bathrooms (6 full, 2 powder). The luxurious primary retreat offers a spa inspired bath, dual walk in closets, private sitting area, and a deck overlooking the preserve. Entertainment abounds with a subterranean level (perfectly suited as a media or game room) featuring a full wet bar, lounge, private bath, and party space. A third level observation deck, currently styled as a gym, provides the ultimate vantage point to take in the surrounding views. Additional highlights include dual laundry rooms, abundant built ins, multiple fireplaces, and timeless architectural details throughout. The resort style grounds are equally impressive: sparkling pool and spa, multiple terraces, lush landscaping, and uninterrupted vistas of the Oak preserve with no rear neighbors. Tucked at the end of a quiet cul de sac with only three homes, Casa Savannah offers 24 hour guard gated security and proximity to award winning schools, private Oaks Golf Club, and the best of Valencia living. This is more than a homeits a statement estate designed for those who value privacy, luxury, and lifestyle.
Features
Appliances
- Dishwasher
- Double Oven
- Gas Oven
- Gas Range
Architectural Style
- Spanish
Assessments
- Special Assessments
Association Amenities
- Pool
- Spa/Hot Tub
- Barbecue
- Picnic Area
- Playground
- Tennis Court(s)
- Clubhouse
- Pet Rules
- Pets Permitted
Association Fee
- 175.00
Association Fee2
- 250.00
Association Fee2 Frequency
- Monthly
Association Fee Frequency
- Monthly
Commoninterest
- Planned Development
Common Walls
- No Common Walls
Construction Materials
- Drywall Walls
- Stucco
Cooling
- Central Air
Country
- US
Eating Area
- Area
- Breakfast Counter / Bar
- Breakfast Nook
- Family Kitchen
- Dining Room
- In Kitchen
- Separated
Electric
- Standard
Entry Location
- first level
Fencing
- Block
- Wrought Iron
Fireplace Features
- Living Room
- Patio
- Fire Pit
Flooring
- Tile
- Vinyl
- Wood
Foundation Details
- Slab
Garage Spaces
- 3.00
Heating
- Central
Interior Features
- Balcony
- Bar
- Beamed Ceilings
- Built-in Features
- Ceiling Fan(s)
- Crown Molding
- Granite Counters
- High Ceilings
- Home Automation System
- Open Floorplan
- Pantry
- Recessed Lighting
- Storage
- Sump Pump
- Tile Counters
- Vacuum Central
- Wet Bar
- Wired for Sound
Laundry Features
- Individual Room
- Inside
Levels
- Three Or More
Living Area Source
- Assessor
Lockboxtype
- None
Lot Features
- Back Yard
- Cul-De-Sac
- Front Yard
- Landscaped
- Lawn
- Level with Street
- Lot 10000-19999 Sqft
- Level
- Paved
- Sprinkler System
- Sprinklers In Front
- Sprinklers In Rear
- Sprinklers Timer
- Walkstreet
- Yard
Other Structures
- Guest House
- Guest House Detached
Parcel Number
- 2826148009
Parking Features
- Direct Garage Access
- Driveway
- Driveway Level
- Garage - Three Door
- Street
Patio And Porch Features
- Arizona Room
- Cabana
- Covered
- Patio
- Patio Open
- Tile
Pool Features
- Private
- Association
- Community
- Gunite
- Heated
- In Ground
- Salt Water
Postalcodeplus4
- 0767
Property Type
- Single Family Residence
Property Condition
- Turnkey
Road Frontage Type
- Private Road
Road Surface Type
- Paved
Roof
- Spanish Tile
- Tile
School District
- William S. Hart Union
Security Features
- 24 Hour Security
- Gated with Attendant
- Security Lights
- Smoke Detector(s)
Sewer
- Public Sewer
Spa Features
- Private
- Association
- Community
- Gunite
- In Ground
Subdivision Name Other
- Westridge Estates (VWES)
View
- City Lights
- Golf Course
- Hills
- Mountain(s)
- Panoramic
- Pool
- Valley
Water Source
- Public
Window Features
- Double Pane Windows
- Drapes
- Plantation Shutters
- Screens
- Shutters
Year Built
- 2004
Year Built Source
- Assessor
Zoning
- LCR1

- Xavier Gomez, BrkrAssc,CDPE
- RE/MAX College Park Realty
- BRE 01736488
- Mobile: 714.478.6676
- Fax: 714.975.9953
- salesbyxavier@gmail.com



