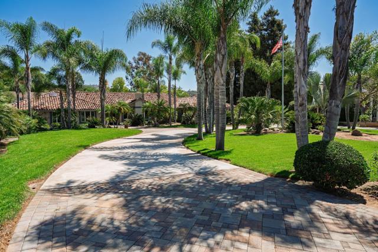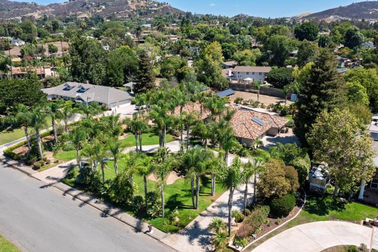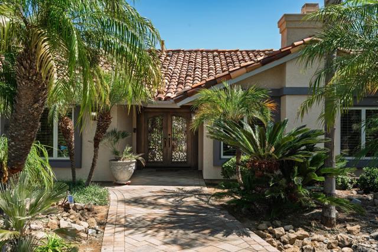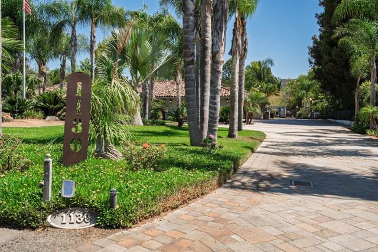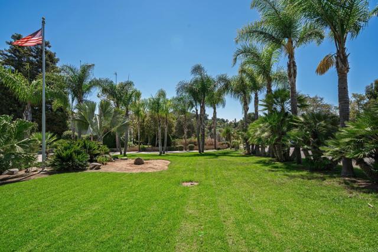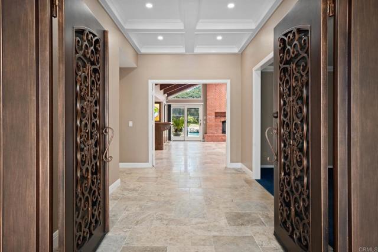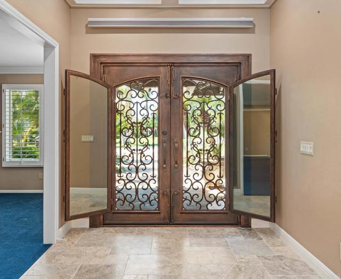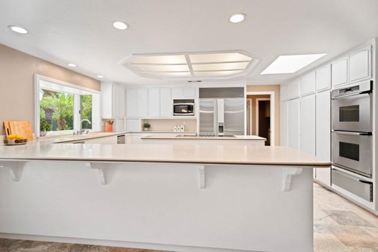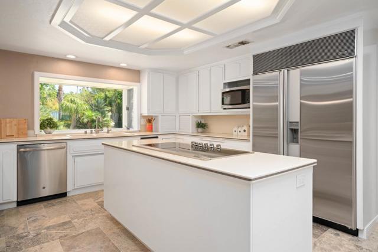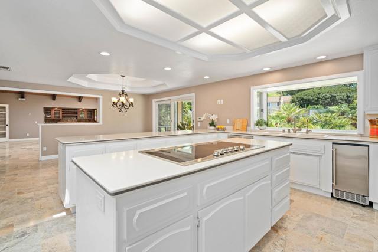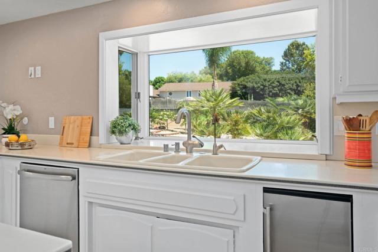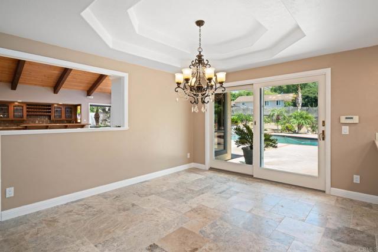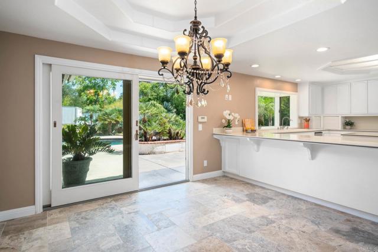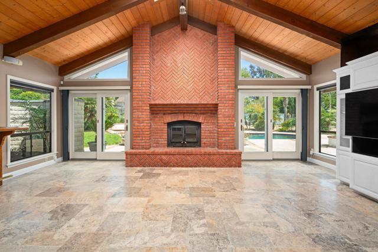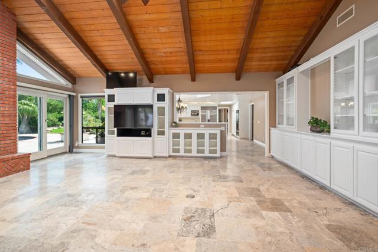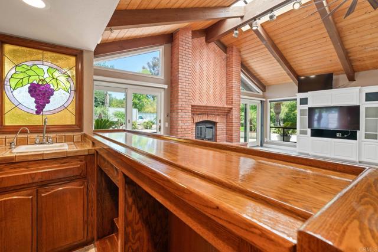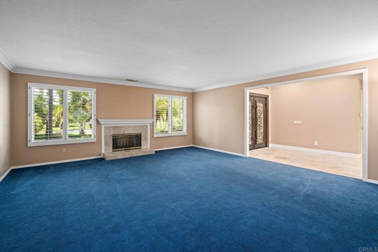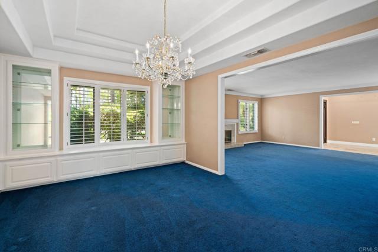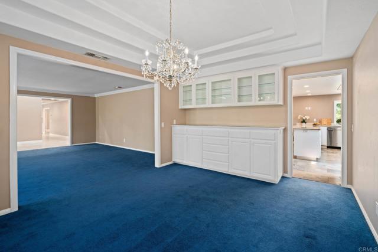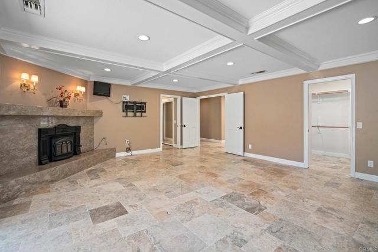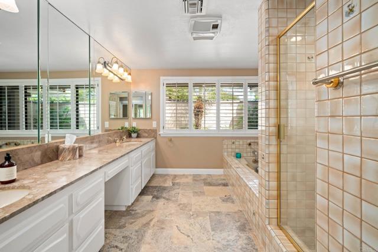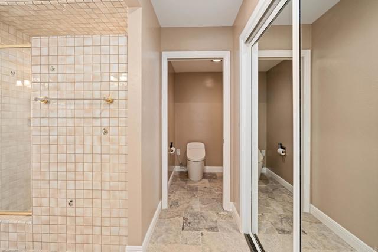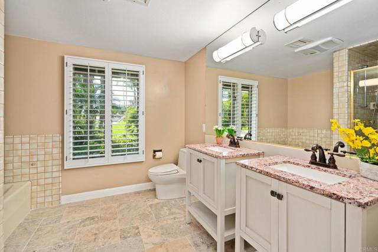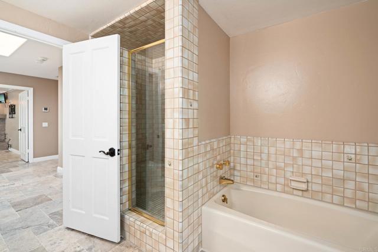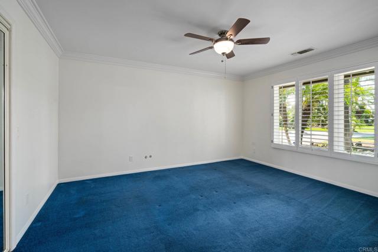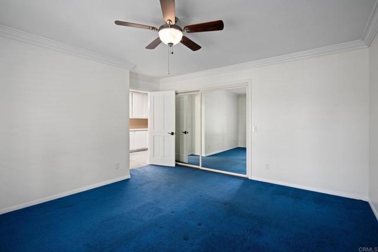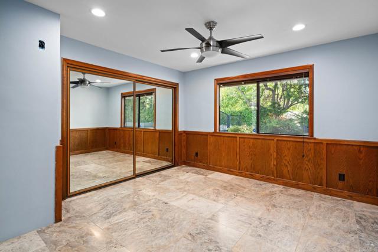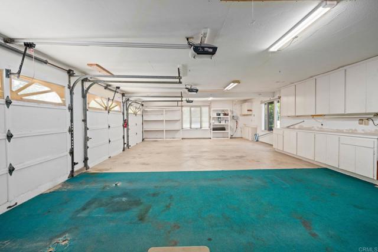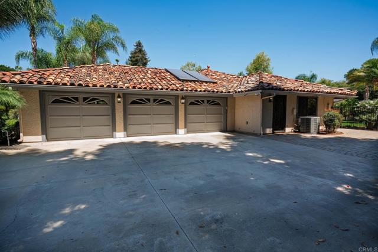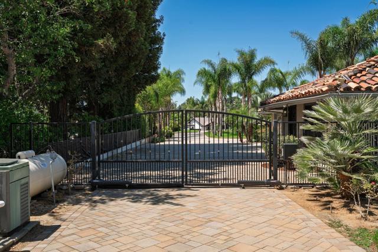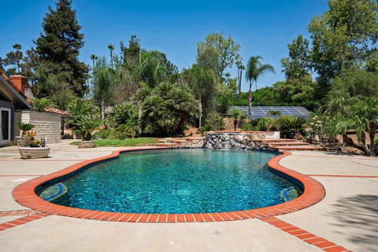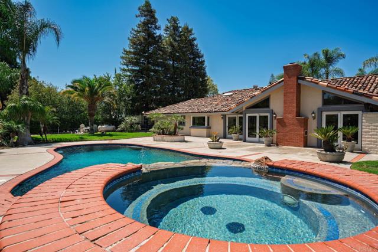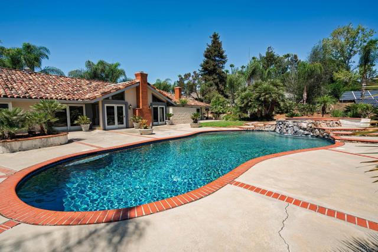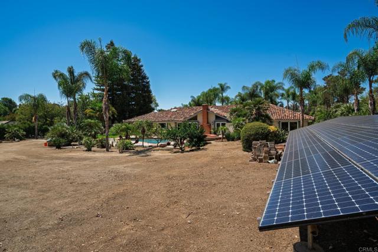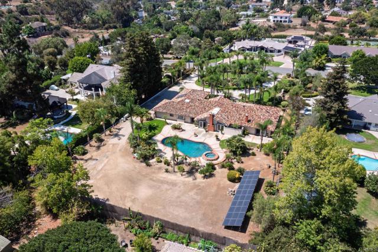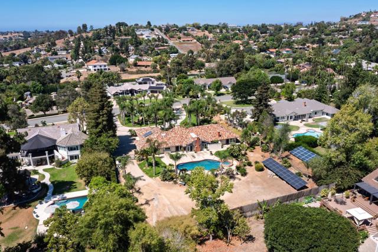Contact Xavier Gomez
Schedule A Showing
1130 Sugarbush Drive, Vista, CA 92084
Priced at Only: $1,999,999
For more Information Call
Mobile: 714.478.6676
Address: 1130 Sugarbush Drive, Vista, CA 92084
Property Photos
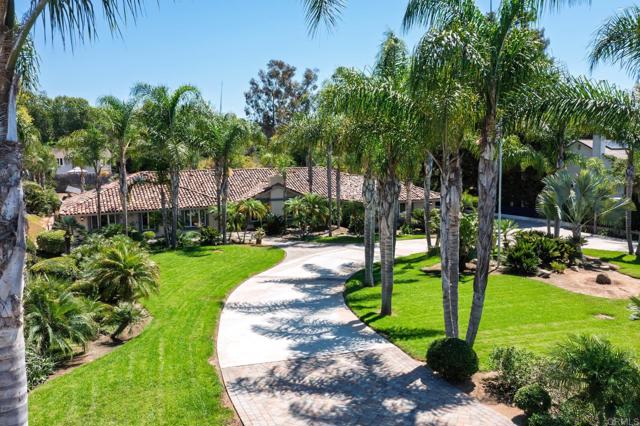
Property Location and Similar Properties
- MLS#: NDP2508664 ( Single Family Residence )
- Street Address: 1130 Sugarbush Drive
- Viewed: 14
- Price: $1,999,999
- Price sqft: $537
- Waterfront: Yes
- Wateraccess: Yes
- Year Built: 1984
- Bldg sqft: 3722
- Bedrooms: 4
- Total Baths: 4
- Full Baths: 3
- 1/2 Baths: 1
- Garage / Parking Spaces: 3
- Days On Market: 45
- Additional Information
- County: SAN DIEGO
- City: Vista
- Zipcode: 92084
- District: Vista Unified
- Middle School: MADISO
- High School: RANBUV
- Provided by: eXp Realty of Southern CA
- Contact: Amy Amy

- DMCA Notice
-
DescriptionWelcome to this stunning single story estate on one of Vistas most sought after streets set on nearly an acre (.95) with a circular driveway, and a private automatic gate leading to the saltwater pool and huge backyard. This 4 bedroom, 3.5 bathroom home offers exceptional privacy, space, and luxury. A 3 car garage with a convenient half bath, 30 panel solar system, well for landscaping, whole house fan, and water filtration system add to the homes functionality and efficiency. Plenty of space is available for an ADU, RV, or recreational toys. Step through the custom double front doors into a bright and open floor plan designed for both entertaining and everyday living. The formal dining room features built in display cabinetry, while the living room offers a cozy fireplace. The spacious family room boasts vaulted ceilings, skylights, track lighting, a ceiling fan, a fireplace, and a wet bar with a refrigerator. The chefs kitchen is beautifully appointed with Dacor double ovens, a Sub Zero refrigerator, an ice maker, a Viking cooktop on the center island, a breakfast nook and a garden window overlooking the sparkling saltwater pool and backyard. The primary suite is a true retreat with two closets, a fireplace, and direct access to the backyard. The spa like primary bathroom includes a separate shower and soaking tub, Toto toilet and bidet, and views of the private atrium. Additional bedrooms are complete with ceiling fans, while the laundry room includes a utility sink. Upgrades such as stone flooring, plantation shutters, crown molding, soft fit ceilings, retractable screen doors, automatic window shades, and recessed lighting complement the homes timeless style. Mature landscaping with gorgeous palm trees surrounds this one of a kind estate, creating a tranquil and private setting. A true jewel in Vista, rarely available and impossible to duplicate.
Features
Appliances
- Dishwasher
- Double Oven
- Electric Oven
- Electric Cooktop
- Disposal
- Ice Maker
- Microwave
- Refrigerator
- Tankless Water Heater
- Water Purifier
Architectural Style
- Ranch
Assessments
- Unknown
Association Fee
- 0.00
Commoninterest
- None
Common Walls
- No Common Walls
Construction Materials
- Drywall Walls
- Stucco
Cooling
- Central Air
- Whole House Fan
Days On Market
- 43
Direction Faces
- West
Door Features
- Double Door Entry
- French Doors
- Sliding Doors
Eating Area
- Breakfast Counter / Bar
- Breakfast Nook
- Dining Room
Fencing
- Chain Link
- Wrought Iron
Fireplace Features
- Family Room
- Living Room
- Primary Bedroom
- Wood Burning
Flooring
- Carpet
- Stone
Foundation Details
- Concrete Perimeter
Garage Spaces
- 3.00
Heating
- Central
- Electric
- Fireplace(s)
- Forced Air
- Solar
High School
- RANBUV
Highschool
- Rancho Buena Vista
Interior Features
- Beamed Ceilings
- Built-in Features
- Cathedral Ceiling(s)
- Ceiling Fan(s)
- Crown Molding
- High Ceilings
- Open Floorplan
- Recessed Lighting
- Track Lighting
- Vacuum Central
- Wet Bar
Laundry Features
- Individual Room
- Inside
Levels
- One
Living Area Source
- Public Records
Lockboxtype
- SentriLock
Lot Features
- 0-1 Unit/Acre
- Back Yard
- Front Yard
- Landscaped
- Level with Street
- Level
- Sprinkler System
- Yard
Middle School
- MADISO
Middleorjuniorschool
- Madison
Parcel Number
- 1812420600
Parking Features
- Auto Driveway Gate
- Circular Driveway
- Driveway
- Concrete
- Garage
- Garage Faces Side
- Garage - Three Door
- Garage Door Opener
- Gated
- Pull-through
- RV Access/Parking
- RV Gated
Patio And Porch Features
- Concrete
- Rear Porch
- Slab
Pool Features
- In Ground
- Salt Water
- Tile
Property Type
- Single Family Residence
Road Frontage Type
- County Road
Road Surface Type
- Paved
Roof
- Spanish Tile
School District
- Vista Unified
Security Features
- Automatic Gate
- Carbon Monoxide Detector(s)
- Card/Code Access
- Fire and Smoke Detection System
- Security System
- Smoke Detector(s)
Spa Features
- In Ground
- Private
Utilities
- Propane
- Electricity Connected
View
- Neighborhood
Views
- 14
Virtual Tour Url
- https://my.matterport.com/show/?m=JZyJe4TwrLp
Water Source
- Well
Window Features
- Atrium
- Plantation Shutters
- Screens
- Skylight(s)
- Stained Glass
Year Built
- 1984
Zoning
- R-1:SINGLE FAM-RES

- Xavier Gomez, BrkrAssc,CDPE
- RE/MAX College Park Realty
- BRE 01736488
- Mobile: 714.478.6676
- Fax: 714.975.9953
- salesbyxavier@gmail.com



