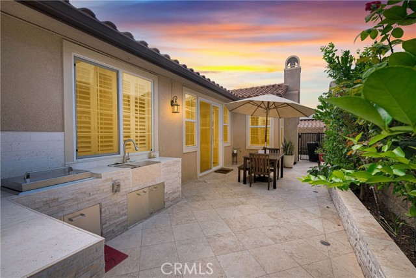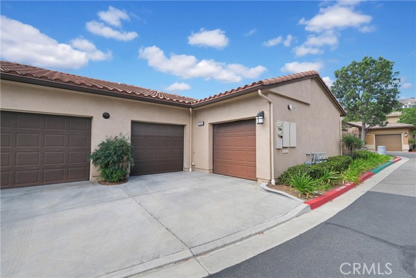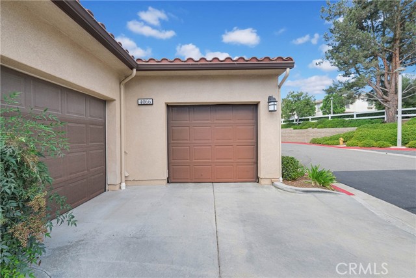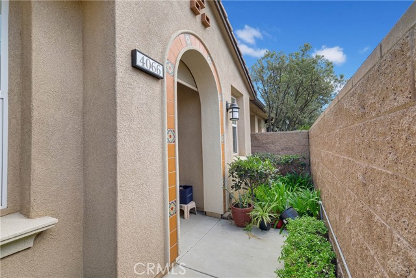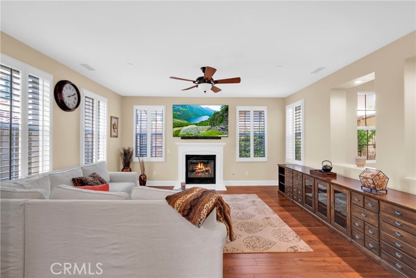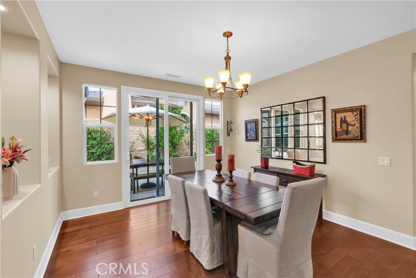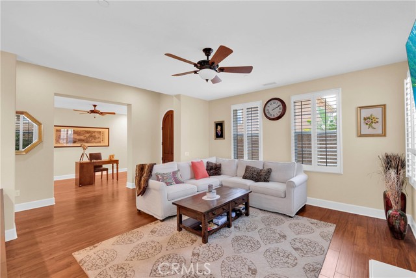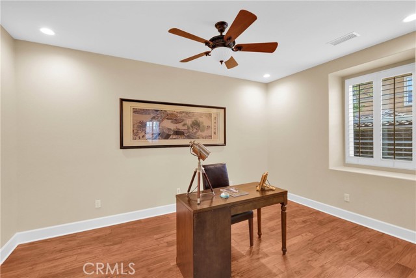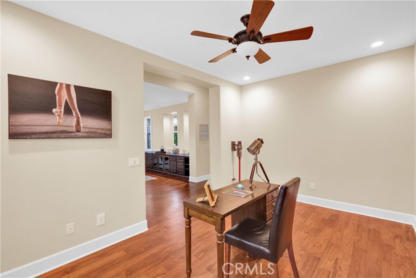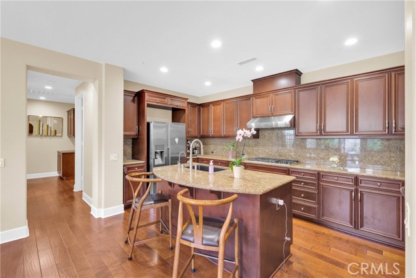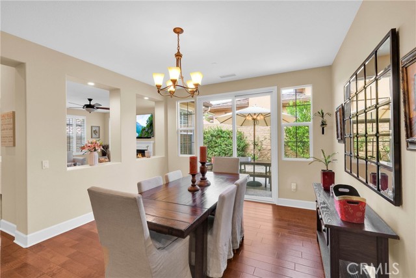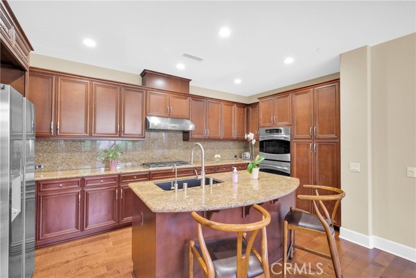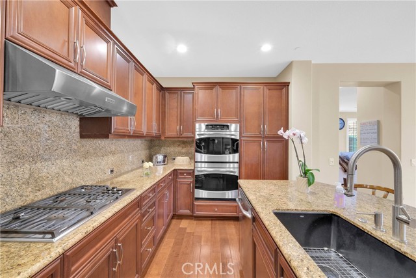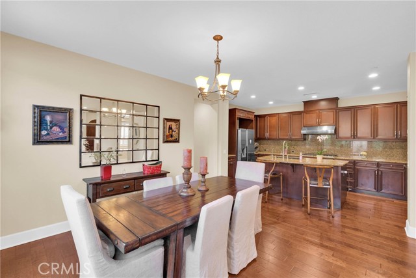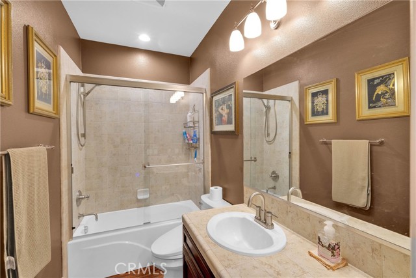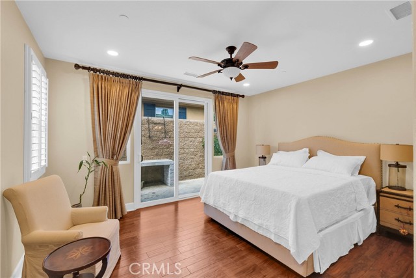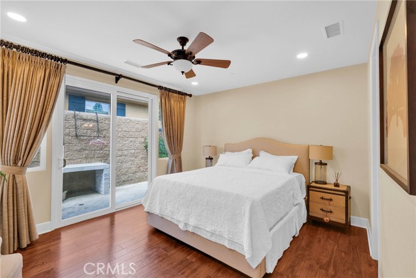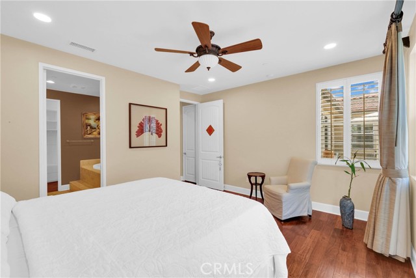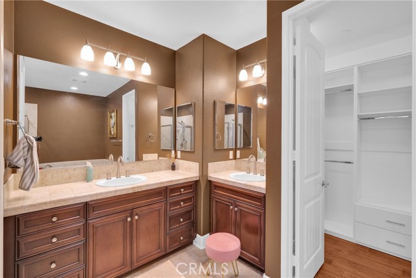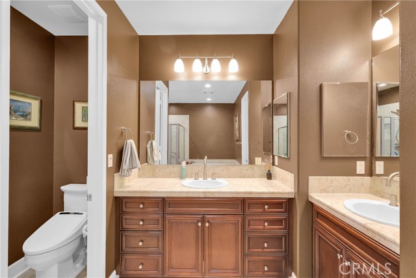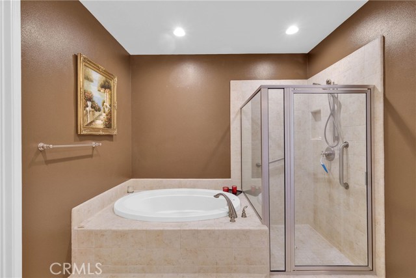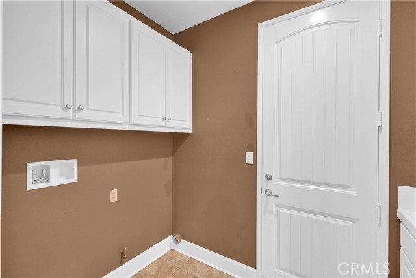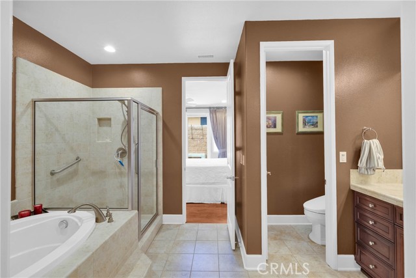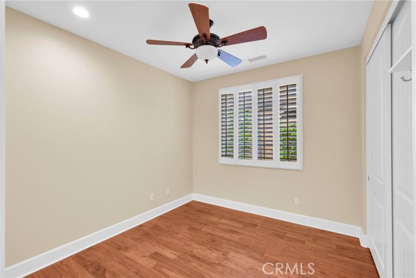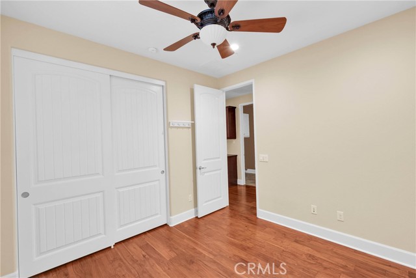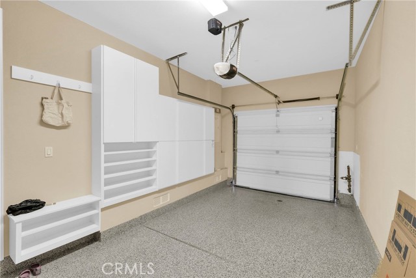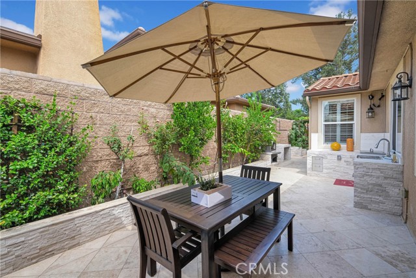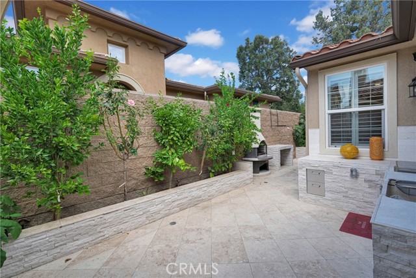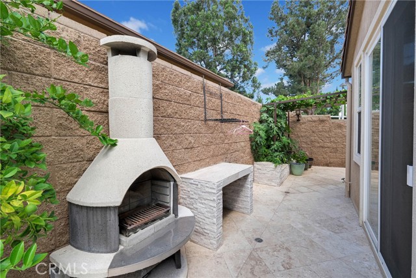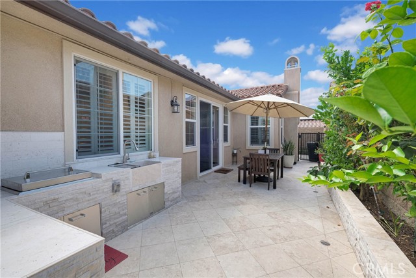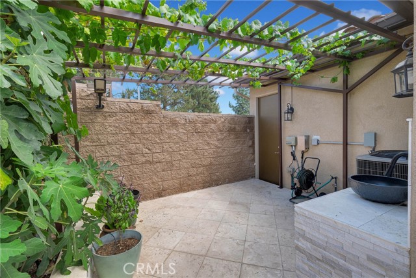Contact Xavier Gomez
Schedule A Showing
4066 Villa Quintana, Yorba Linda, CA 92886
Priced at Only: $1,100,000
For more Information Call
Mobile: 714.478.6676
Address: 4066 Villa Quintana, Yorba Linda, CA 92886
Property Photos
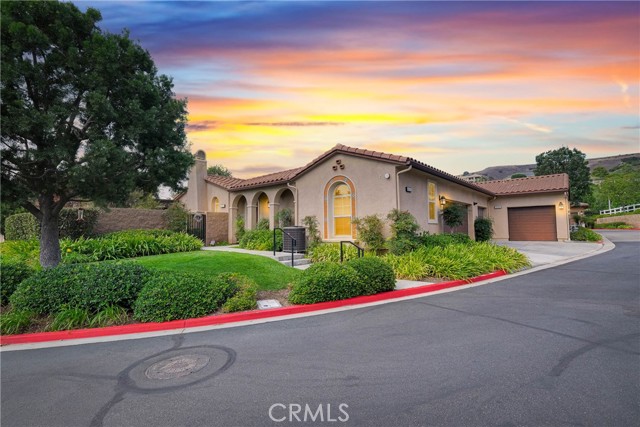
Property Location and Similar Properties
- MLS#: CV25186762 ( Townhouse )
- Street Address: 4066 Villa Quintana
- Viewed: 3
- Price: $1,100,000
- Price sqft: $642
- Waterfront: No
- Year Built: 2013
- Bldg sqft: 1714
- Bedrooms: 3
- Total Baths: 2
- Full Baths: 2
- Garage / Parking Spaces: 2
- Days On Market: 67
- Additional Information
- County: ORANGE
- City: Yorba Linda
- Zipcode: 92886
- Subdivision: Yorba Linda Homes (yrlh)
- District: Placentia Yorba Linda Unified
- Elementary School: MABPAI
- Middle School: YORLIN
- High School: YORLIN
- Provided by: RE/MAX 2000 REALTY
- Contact: KATHERINE LI KATHERINE LI

- DMCA Notice
-
DescriptionImmaculate Single Story Home in Prestigious Villagio Community. Welcome to this beautifully maintained, private, single story town home located in the heart of Yorba Lindas sought after Villagio community. Surrounded by top rated schools and miles of scenic horse and walking trails, this 1,714 sq. ft. residence combines elegance, comfort, and convenience. Step inside to soaring ceilings, crown molding, and gorgeous hardwood flooring throughout. The versatile floorplan offers 3 bedrooms (one currently used as a den/office without a closet) and 2 bathrooms. The chefs kitchen is a showstopper, featuring granite countertops with full backsplash, center island with bar seating, tremendous cabinet space, and premium stainless steel appliancesincluding Samsung refrigerator, double ovens, gas cooktop, microwave, and dishwasher. Entertain with ease in the formal living room with fireplace, adjoining dining area, and optional den/office that could easily serve as a third bedroom. The primary suite offers a walk in closet, private sliding glass door to the backyard, and a spa like bathroom with dual vanities, soaking tub, and separate shower. Additional highlights include a convenient inside laundry room with sink and cabinetry, a newly upgrades include: AC system, Engineered hardwood flooring throughout, wolfer stove and range hood, along with California Faucets fixtures in the kitchen and bathrooms including shower heads, Custom rolling pull out kitchen cabinet drawers, Custom closet organizer in each bathroom, water softener and more. Enjoy the functionality of two single car garages, both upgraded with epoxy flooringone with direct home access and the other with a private door to the backyard. The outdoor living space is newly custom built for both entertaining and everyday relaxation, featuring a custom outdoor kitchen with sink, prep counter, stainless steel storage and fireplace. Stone accents, tiled flooring, raised planters with fruit trees, and a spacious dining area with umbrella create a seamless extension of the home. Community HOA dues include use of the sparkling pool and spa, plus exterior home maintenanceincluding roof, paint, and termite coverage. With no Mello Roos and award winning Placentia Yorba Linda schools (Mabel Paine Elementary, Yorba Linda Middle, and walking distance to Yorba Linda High), this home truly has it all.
Features
Appliances
- Built-In Range
- Dishwasher
- Double Oven
- Disposal
- Gas Range
- Microwave
- Water Heater
Architectural Style
- Spanish
Assessments
- Unknown
Association Amenities
- Pool
- Spa/Hot Tub
- Playground
- Maintenance Grounds
Association Fee
- 375.00
Association Fee Frequency
- Monthly
Commoninterest
- None
Common Walls
- 1 Common Wall
Cooling
- Central Air
Country
- US
Days On Market
- 60
Eating Area
- Breakfast Counter / Bar
- Dining Ell
Elementary School
- MABPAI
Elementaryschool
- Mabel Paine
Fireplace Features
- Living Room
Flooring
- Carpet
- Tile
- Wood
Garage Spaces
- 2.00
Heating
- Central
High School
- YORLIN
Highschool
- Yorba Linda
Interior Features
- Cathedral Ceiling(s)
- Granite Counters
- Recessed Lighting
Laundry Features
- Individual Room
- Inside
Levels
- One
Living Area Source
- Assessor
Lockboxtype
- Supra
Lot Features
- Cul-De-Sac
Middle School
- YORLIN
Middleorjuniorschool
- Yorba Linda
Parcel Number
- 93697256
Patio And Porch Features
- Patio
- Front Porch
Pool Features
- Association
Postalcodeplus4
- 8676
Property Type
- Townhouse
Roof
- Clay
- Tile
School District
- Placentia-Yorba Linda Unified
Sewer
- Public Sewer
Spa Features
- Association
Subdivision Name Other
- Yorba Linda Homes (YRLH)
Utilities
- Electricity Connected
- Natural Gas Connected
- Water Connected
View
- None
Virtual Tour Url
- https://my.matterport.com/show/?m=Mj4R9FyXDPk&mls=1
Water Source
- Public
Year Built
- 2013
Year Built Source
- Assessor

- Xavier Gomez, BrkrAssc,CDPE
- RE/MAX College Park Realty
- BRE 01736488
- Mobile: 714.478.6676
- Fax: 714.975.9953
- salesbyxavier@gmail.com




