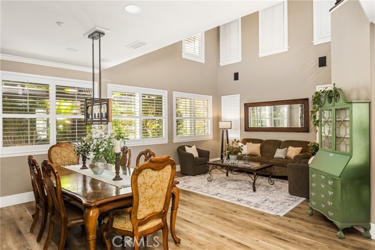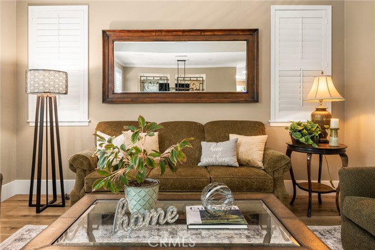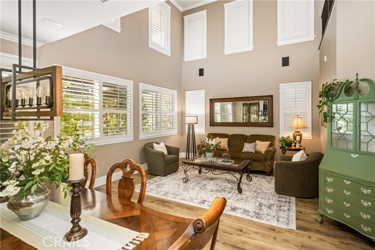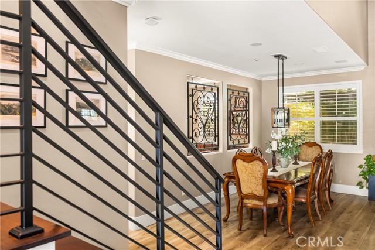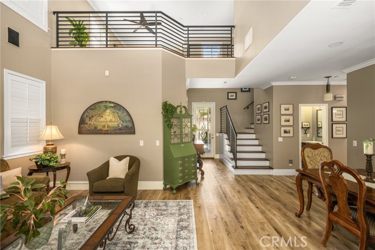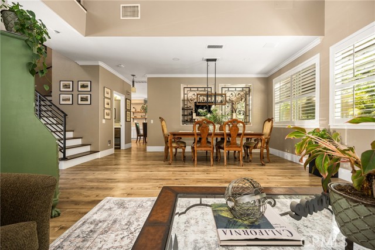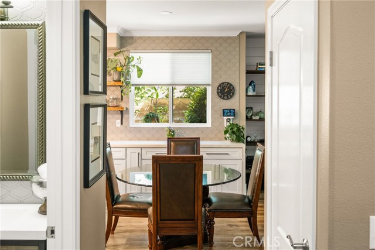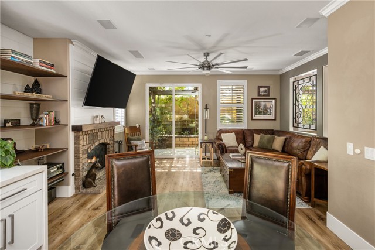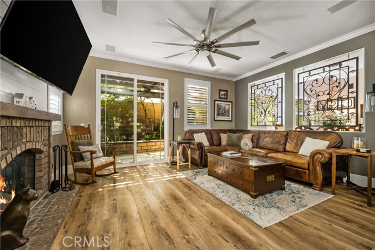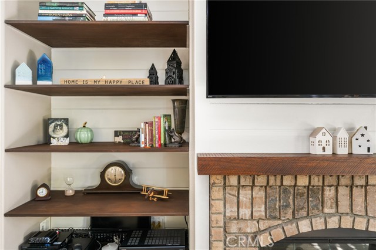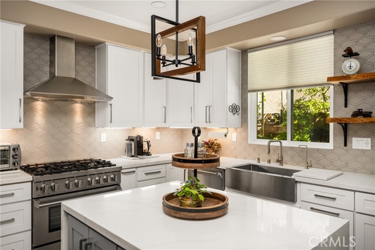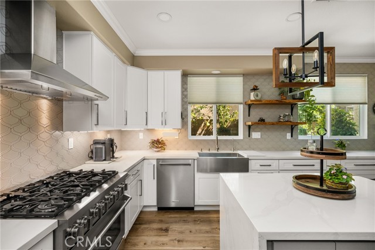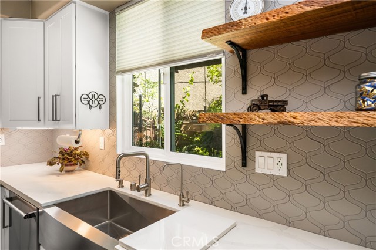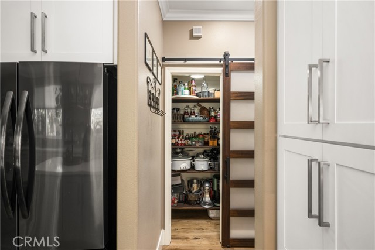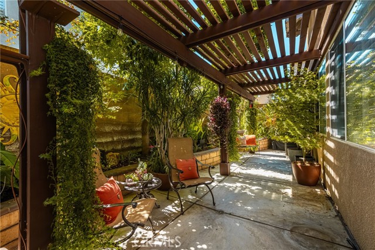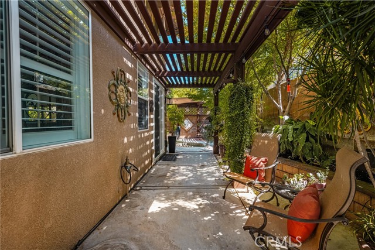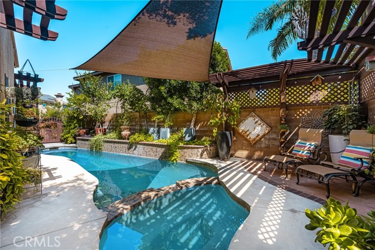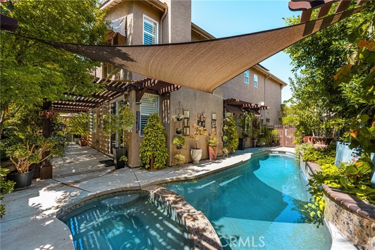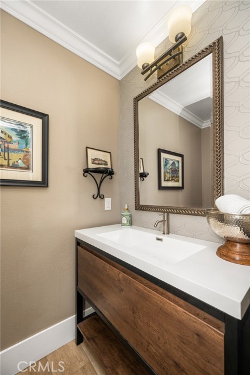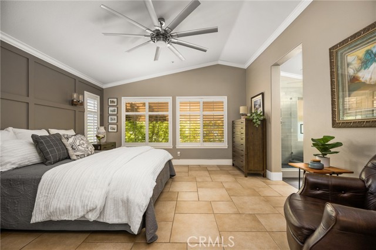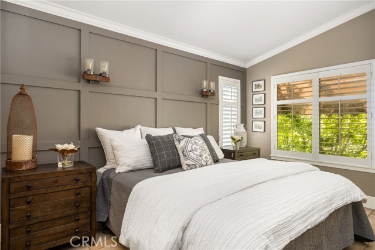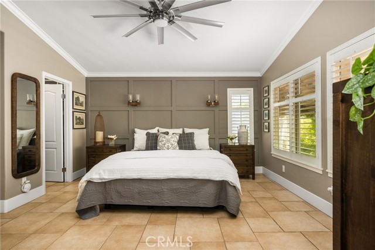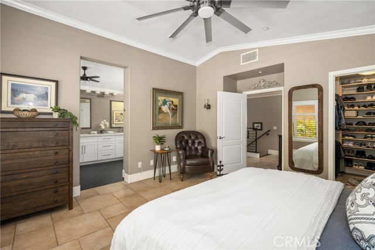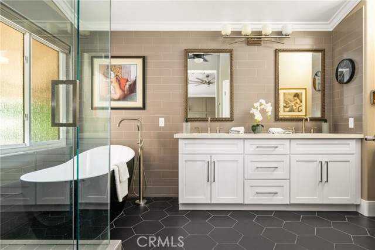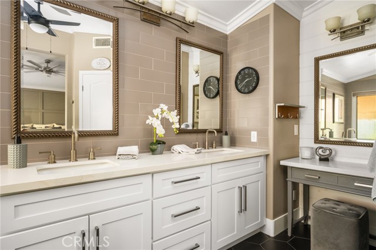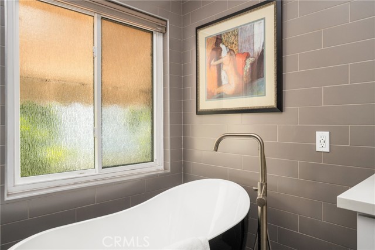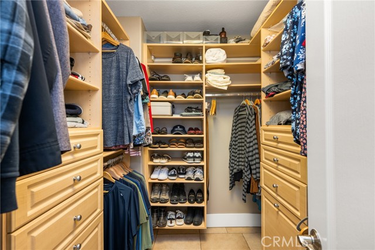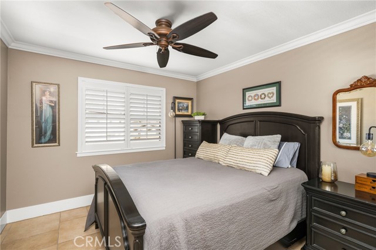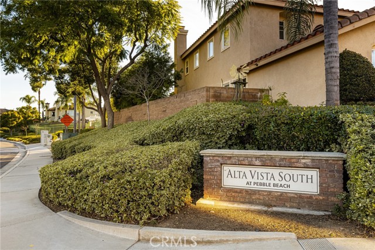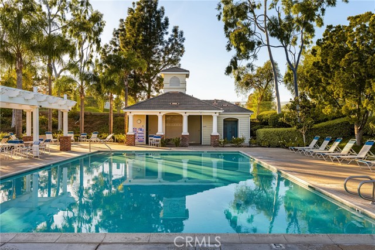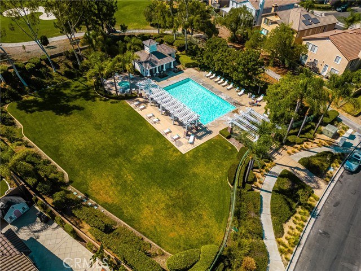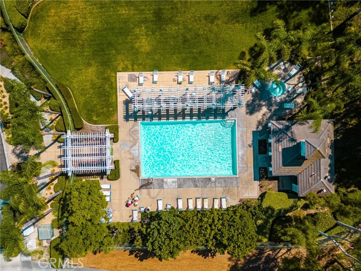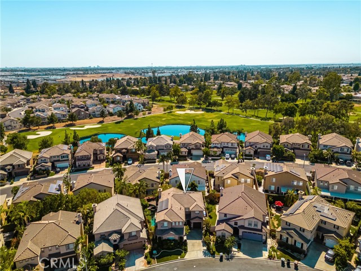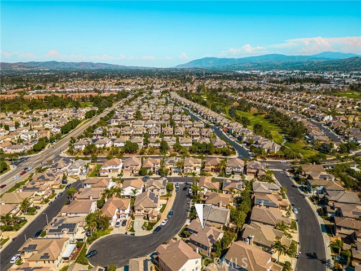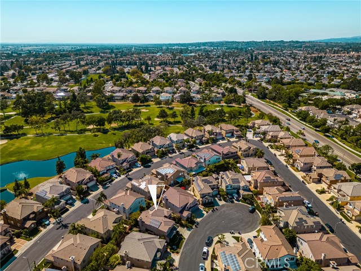Contact Xavier Gomez
Schedule A Showing
918 Doral Court, Placentia, CA 92870
Priced at Only: $1,399,000
For more Information Call
Mobile: 714.478.6676
Address: 918 Doral Court, Placentia, CA 92870
Property Photos
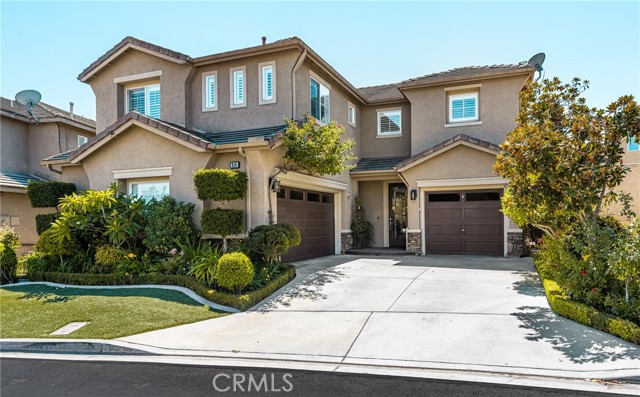
Property Location and Similar Properties
- MLS#: PW25193634 ( Single Family Residence )
- Street Address: 918 Doral Court
- Viewed: 1
- Price: $1,399,000
- Price sqft: $608
- Waterfront: Yes
- Wateraccess: Yes
- Year Built: 1999
- Bldg sqft: 2300
- Bedrooms: 3
- Total Baths: 3
- Full Baths: 1
- 1/2 Baths: 1
- Garage / Parking Spaces: 6
- Days On Market: 26
- Additional Information
- County: ORANGE
- City: Placentia
- Zipcode: 92870
- Subdivision: Alta Placentia (alpl)
- District: Placentia Yorba Linda Unified
- Elementary School: TYNES
- Middle School: KRAEME
- High School: VALENC
- Provided by: First Team Real Estate
- Contact: Denise Denise

- DMCA Notice
-
DescriptionThis beautifully upgraded home offers everything youve been searching forstyle, comfort, and resort like amenities. Featuring 3 bedrooms plus a loft, built in 1999, this 2,300 sq. ft. residence includes a 3 car attached garage and sits in the highly desirable Alta Vista community. From the moment you step through the lovely beveled glass front door, youll be greeted by an open and inviting floor plan. The remodeled kitchen shines with quartz countertops, white shaker cabinetry with pull out shelves, spice rack, self closing drawers, pantry with a 30 bottle wine rack, stainless steel appliances and a designer tile backsplash. Luxury vinyl plank and tile flooring, paired with upgraded baseboards, flow seamlessly throughout the home. The family room is a true gathering space, showcasing a cozy brick fireplace with a custom mantle and slider that opens to your backyard oasis. Upstairs, the primary suite features vaulted ceilings, a ceiling fan, custom walk in closet, and a spa like bathroom with a soaking tub, quartz dual sinks and a step in shower with multiple shower heads. A convenient upstairs laundry room adds everyday ease. Enjoy resort style relaxation with your private saltwater pool and spa, complemented by low maintenance landscaping, artificial turf and a drip irrigation system for energy efficiency. Additional highlights include surround sound, designer light fixtures, custom closet organizers, recessed lighting, wrought iron custom staircase, custom built ins, crown molding, upgraded windows and slider, plantation shutters, whole house fan, water softener, multi security cameras, tankless water heater and a solar system for long term savings. This home is ideally located within walking distance of Alta Vista Country Club & Golf Course, Champions Sports Park, shopping, and dining. Award winning Placentia/YL school district. Low HOA dues also include access to a community pool and spa. Your home search ends herethis Alta Vista gem truly has it all!
Features
Accessibility Features
- Doors - Swing In
- Entry Slope Less Than 1 Foot
- No Interior Steps
Appliances
- 6 Burner Stove
- Dishwasher
- Double Oven
- Electric Oven
- Disposal
- Gas Oven
- Gas Range
- Gas Cooktop
- Microwave
- Tankless Water Heater
- Vented Exhaust Fan
- Water Line to Refrigerator
- Water Softener
Architectural Style
- Contemporary
Assessments
- None
Association Amenities
- Pool
- Spa/Hot Tub
- Maintenance Grounds
Association Fee
- 72.00
Association Fee Frequency
- Monthly
Commoninterest
- None
Common Walls
- No Common Walls
Construction Materials
- Concrete
- Stucco
Cooling
- Central Air
- Whole House Fan
Country
- US
Days On Market
- 17
Direction Faces
- North
Door Features
- Mirror Closet Door(s)
- Panel Doors
- Sliding Doors
Eating Area
- Dining Room
- In Kitchen
- Separated
Electric
- 220 Volts in Kitchen
- 220 Volts in Laundry
Elementary School
- TYNES
Elementaryschool
- Tynes
Fencing
- Block
- Good Condition
Fireplace Features
- Family Room
- Gas
- Gas Starter
Flooring
- Laminate
- Tile
Foundation Details
- Slab
Garage Spaces
- 3.00
Heating
- Central
- Fireplace(s)
High School
- VALENC
Highschool
- Valencia
Interior Features
- Attic Fan
- Built-in Features
- Cathedral Ceiling(s)
- Ceiling Fan(s)
- Crown Molding
- High Ceilings
- Open Floorplan
- Pantry
- Quartz Counters
- Recessed Lighting
- Wired for Sound
Laundry Features
- Gas & Electric Dryer Hookup
- Individual Room
- Inside
- Upper Level
Levels
- Two
Lockboxtype
- Seller Providing Access
Lockboxversion
- Supra BT LE
Lot Features
- Back Yard
- Cul-De-Sac
- Front Yard
- Landscaped
- Lawn
- Near Public Transit
- Park Nearby
- Paved
- Sprinkler System
- Sprinklers Drip System
- Sprinklers In Front
- Sprinklers In Rear
- Sprinklers Timer
Middle School
- KRAEME
Middleorjuniorschool
- Kraemer
Parcel Number
- 34066156
Parking Features
- Direct Garage Access
- Driveway
- Paved
- Garage - Single Door
- Garage - Two Door
- Garage Door Opener
Patio And Porch Features
- Covered
- Front Porch
- Wood
Pool Features
- Private
- Exercise Pool
- Filtered
- Heated
- In Ground
- Pebble
- Salt Water
Property Type
- Single Family Residence
Property Condition
- Turnkey
- Updated/Remodeled
Road Frontage Type
- City Street
Roof
- Tile
School District
- Placentia-Yorba Linda Unified
Security Features
- Carbon Monoxide Detector(s)
- Security System
- Smoke Detector(s)
Sewer
- Public Sewer
Spa Features
- Private
- Heated
- In Ground
Subdivision Name Other
- Alta Placentia (ALPL)
Uncovered Spaces
- 3.00
Utilities
- Cable Available
- Electricity Connected
- Natural Gas Connected
- Phone Available
- Sewer Connected
- Underground Utilities
- Water Connected
View
- None
Virtual Tour Url
- https://www.wellcomemat.com/mls/5d5h40bbb0d51mbae
Water Source
- Public
Window Features
- Blinds
- Custom Covering
- Double Pane Windows
- Plantation Shutters
- Screens
Year Built
- 1999
Year Built Source
- Assessor

- Xavier Gomez, BrkrAssc,CDPE
- RE/MAX College Park Realty
- BRE 01736488
- Mobile: 714.478.6676
- Fax: 714.975.9953
- salesbyxavier@gmail.com





