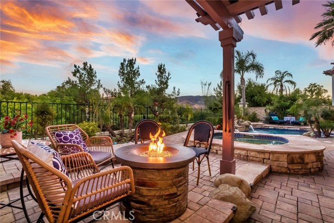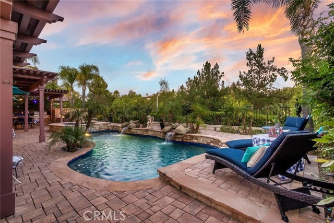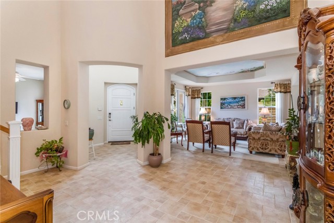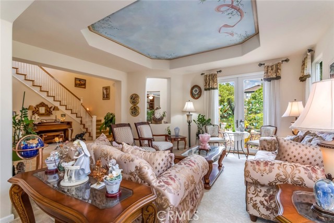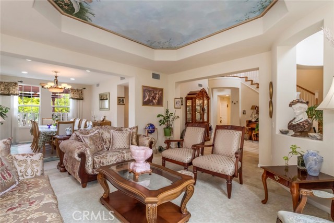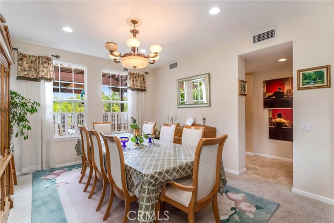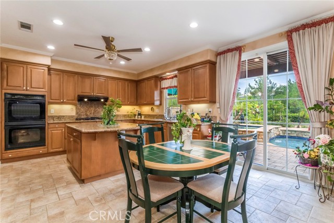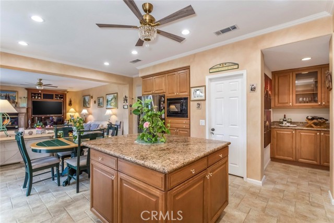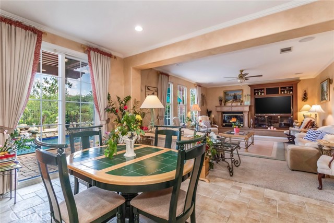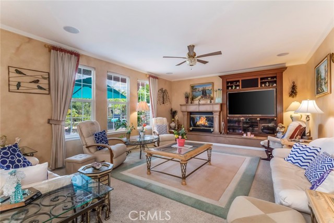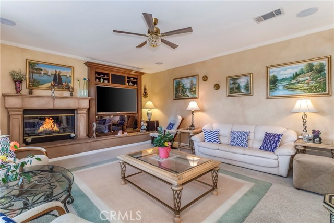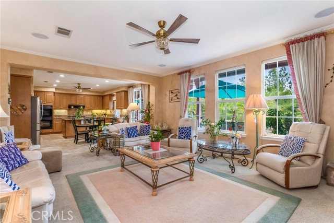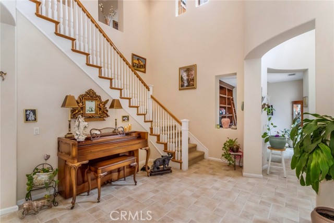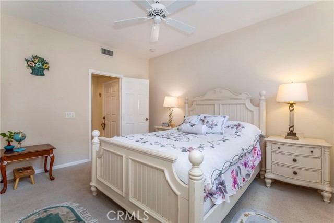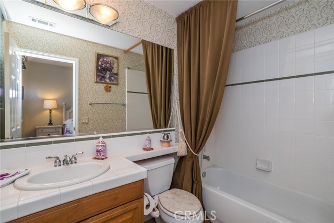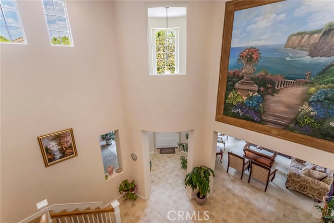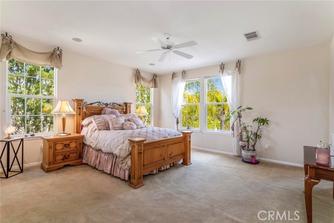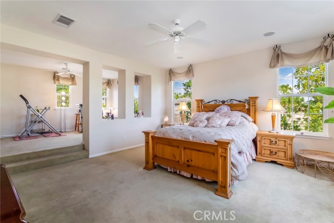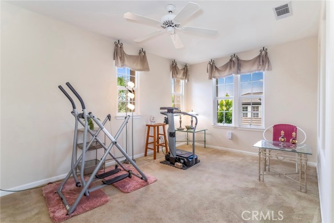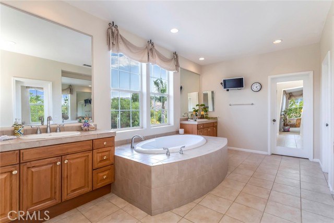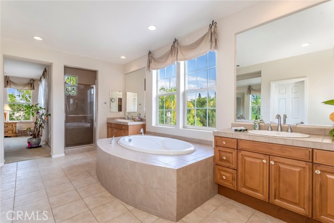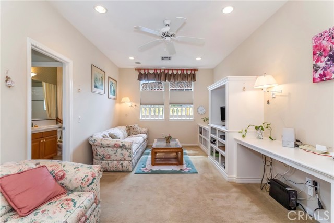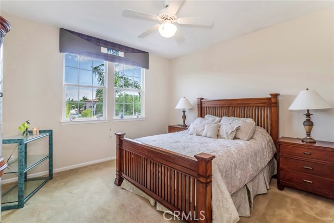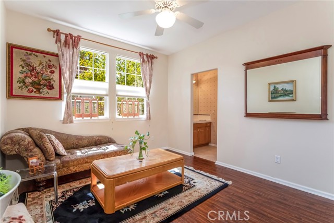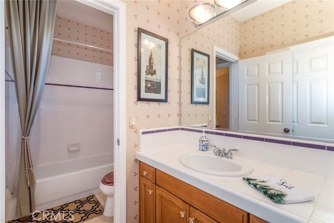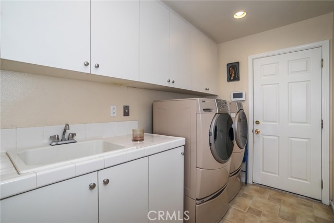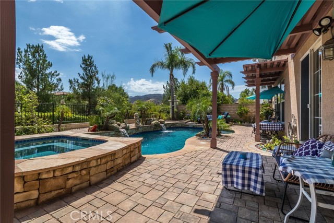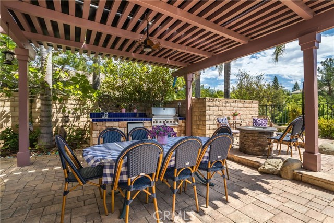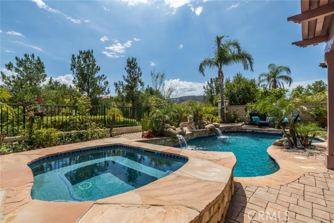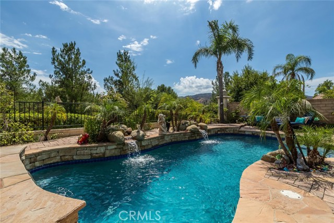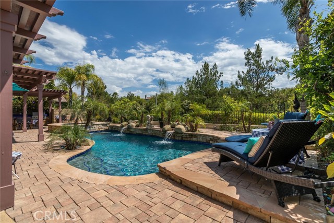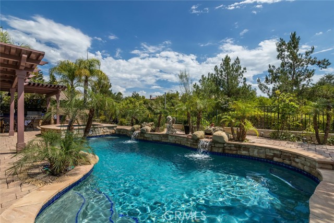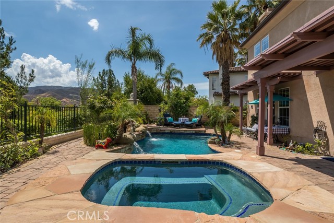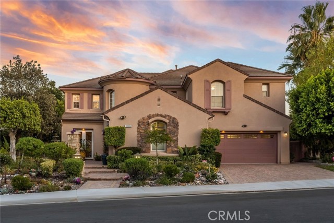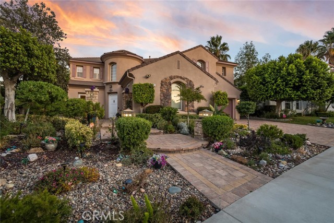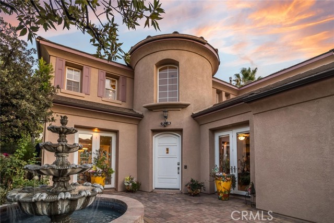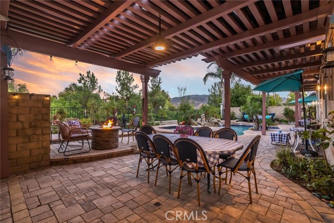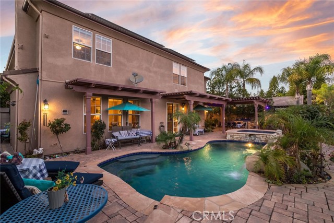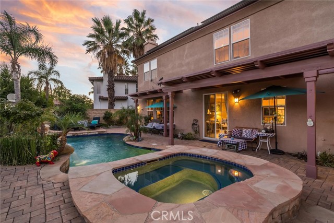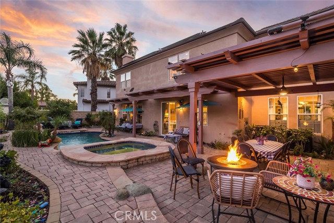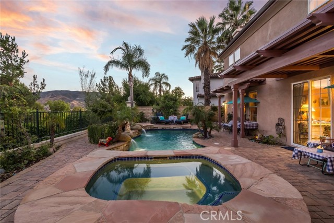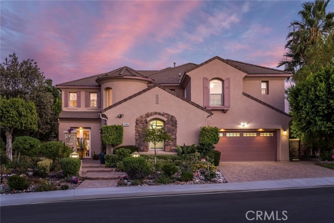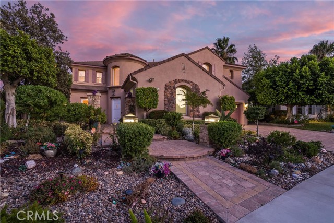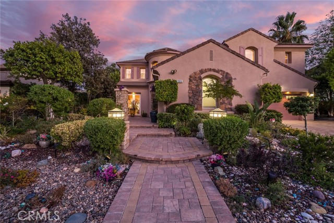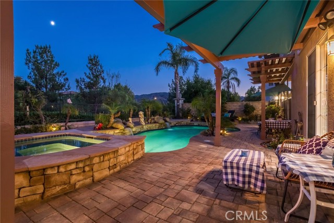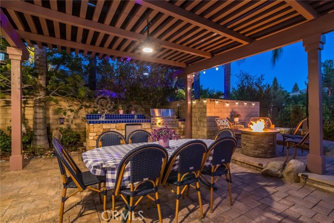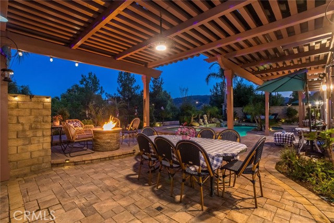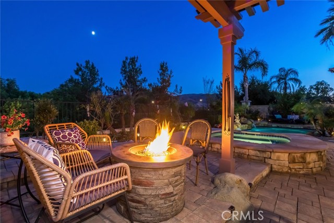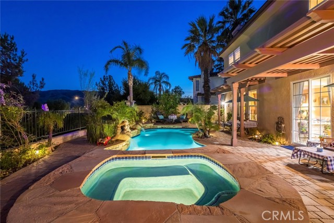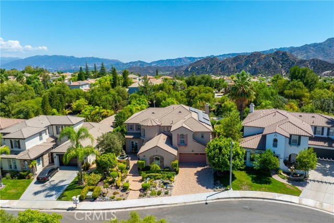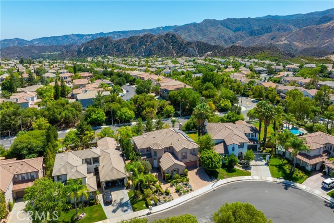Contact Xavier Gomez
Schedule A Showing
25808 Tennyson Lane, Stevenson Ranch, CA 91381
Priced at Only: $1,649,000
For more Information Call
Mobile: 714.478.6676
Address: 25808 Tennyson Lane, Stevenson Ranch, CA 91381
Property Photos
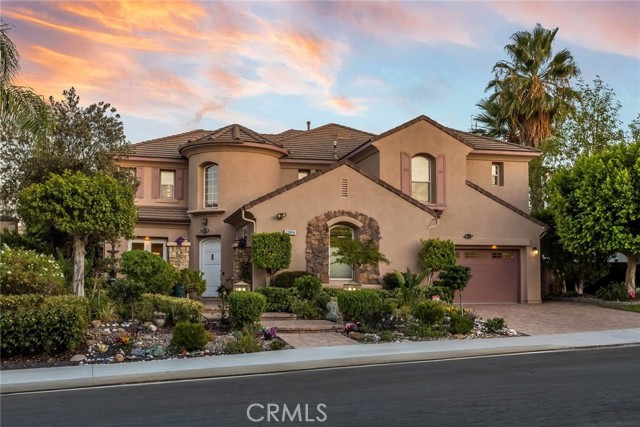
Property Location and Similar Properties
- MLS#: SR25199540 ( Single Family Residence )
- Street Address: 25808 Tennyson Lane
- Viewed: 4
- Price: $1,649,000
- Price sqft: $400
- Waterfront: No
- Year Built: 2000
- Bldg sqft: 4124
- Bedrooms: 5
- Total Baths: 5
- Full Baths: 4
- 1/2 Baths: 1
- Garage / Parking Spaces: 3
- Days On Market: 51
- Additional Information
- County: LOS ANGELES
- City: Stevenson Ranch
- Zipcode: 91381
- Subdivision: Torcello (torc)
- District: William S. Hart Union
- Provided by: Equity Union
- Contact: Rebecca Rebecca

- DMCA Notice
-
DescriptionWelcome to this Executive Pool Home, perfectly situated in the prestigious Torcello tract at the top of Stevenson Ranch. A picturesque tree lined street leads you to this stunning home with incredible VIEWS and curb appeal. A private courtyard with a grand fountain, beautifully pavered driveway and walk ways sets the tone for the pride of ownership youll find throughout. This former model home offers 5 bedrooms, 5 bathrooms, and an impressive 4,124 sq. ft. of thoughtfully designed living space blending elegance, functionality, and comfort. Inside, a grand rotunda entry with soaring ceilings and beautiful Versailles patterned tile welcomes you. Natural light pours in through oversized windows, highlighting the inviting paint selections and open layout. The chefs kitchen is a true centerpiece, featuring abundant cabinetry, huge center island, granite counters and backsplash, a stylish light fixture, butlers pantry, and walk in pantry. Entertain with ease in the formal living and dining rooms, both with views of the lush landscape, or relax in the family room with its custom built in media center, elegant fireplace, and views of the backyard. The main level also offers a private guest suite with ensuite bath, a home office with custom built ins, a powder room with designer wallpaper, a large laundry room, and generous storage. Upstairs, the luxurious primary suite is a true retreat with sweeping mountain views, two walk in closets with custom organizers, and a separate lounge area perfect for a sitting room, office, or gym. The spa like ensuite bath boasts dual vanities, a makeup area, soaking tub, and walk in shower. Three additional bedrooms are generously sized, two sharing a Jack and Jill bath and one with its own ensuite. A spacious loft provides the ideal spot for a media room, playroom, or additional office space. Step outside to your private backyard oasis with incredible views of the surrounding mountains and landscape. The resort style pool with cascading waterfalls, elevated spa, sitting area, and covered patio create the perfect setting for relaxing evenings or weekend gatherings. Ample side yards provide room for pets and gardening. Additional modern conveniences include solar panels, a solar heated pool, a brand new HVAC system, and a three car garage with built in storage. Located near award winning schools, scenic parks, shopping, and with easy access to the 5 freeway, this exceptional residence offers the best of Stevenson Ranch living.
Features
Appliances
- Dishwasher
- Double Oven
- Disposal
- Gas Cooktop
- Microwave
- Refrigerator
Architectural Style
- Mediterranean
- Traditional
Assessments
- Unknown
Association Amenities
- Picnic Area
- Playground
- Sport Court
- Other Courts
- Hiking Trails
- Maintenance Grounds
- Management
- Security
Association Fee
- 39.00
Association Fee Frequency
- Monthly
Commoninterest
- Planned Development
Common Walls
- No Common Walls
Construction Materials
- Stucco
Cooling
- Central Air
Country
- US
Days On Market
- 43
Direction Faces
- West
Door Features
- Sliding Doors
Eating Area
- Breakfast Nook
- Dining Room
- Separated
Electric
- Photovoltaics Seller Owned
Entry Location
- Ground w/ steps
Fencing
- Good Condition
Fireplace Features
- Family Room
- Raised Hearth
Flooring
- Carpet
- Laminate
- Tile
Foundation Details
- Slab
Garage Spaces
- 3.00
Heating
- Central
Interior Features
- Built-in Features
- Cathedral Ceiling(s)
- Ceiling Fan(s)
- Granite Counters
- High Ceilings
- Open Floorplan
- Pantry
- Recessed Lighting
- Stone Counters
- Storage
- Tile Counters
- Tray Ceiling(s)
- Two Story Ceilings
Laundry Features
- Individual Room
- Inside
Levels
- Two
Living Area Source
- Assessor
Lockboxtype
- Supra
Lot Features
- 0-1 Unit/Acre
- Lot 6500-9999
- Rectangular Lot
Parcel Number
- 2826115039
Parking Features
- Direct Garage Access
- Driveway
- Garage
- Garage Door Opener
Patio And Porch Features
- Covered
- Patio
- Patio Open
- Stone
Pool Features
- Private
- Heated
- In Ground
- Solar Heat
- Waterfall
Postalcodeplus4
- 1008
Property Type
- Single Family Residence
Property Condition
- Turnkey
Road Frontage Type
- City Street
Road Surface Type
- Paved
Roof
- Tile
School District
- William S. Hart Union
Sewer
- Public Sewer
Spa Features
- Private
- Heated
- In Ground
Subdivision Name Other
- Torcello (TORC)
Utilities
- Electricity Connected
- Natural Gas Connected
- Sewer Connected
View
- Mountain(s)
- Neighborhood
- Trees/Woods
Virtual Tour Url
- https://player.vimeo.com/video/1115722831
Water Source
- Public
Window Features
- Double Pane Windows
Year Built
- 2000
Year Built Source
- Assessor
Zoning
- LCR1 5000

- Xavier Gomez, BrkrAssc,CDPE
- RE/MAX College Park Realty
- BRE 01736488
- Mobile: 714.478.6676
- Fax: 714.975.9953
- salesbyxavier@gmail.com



