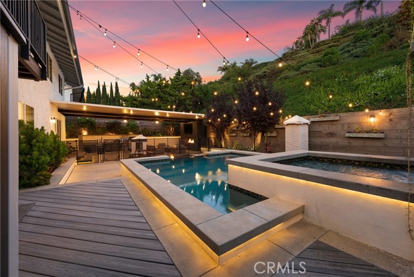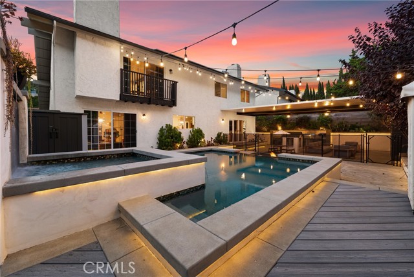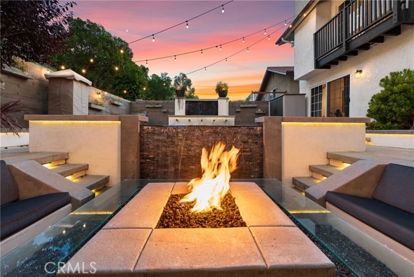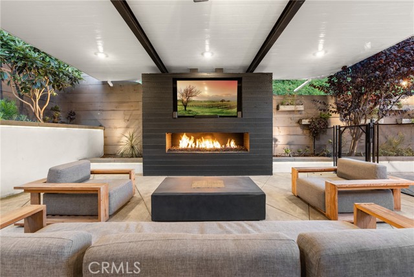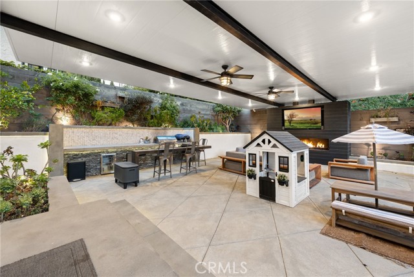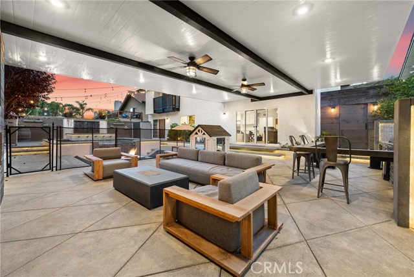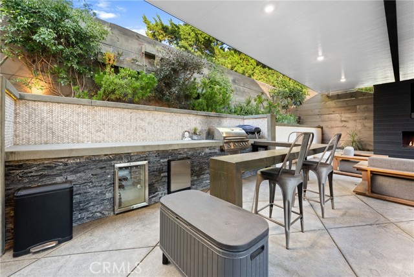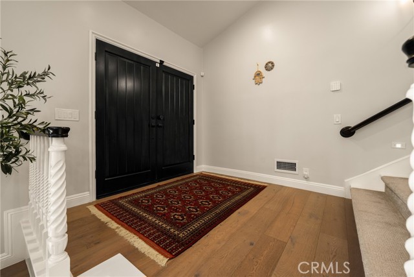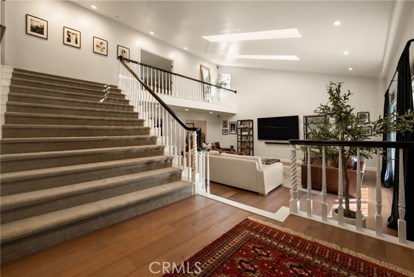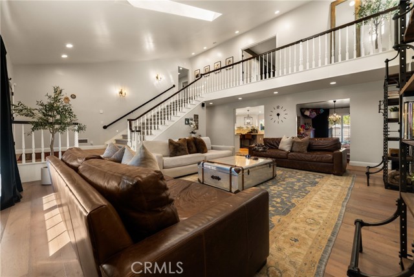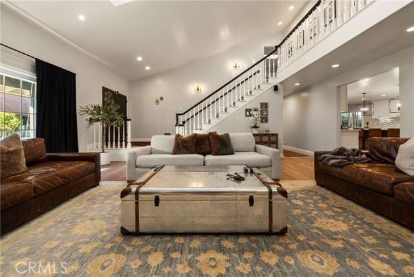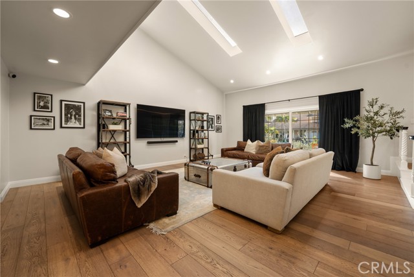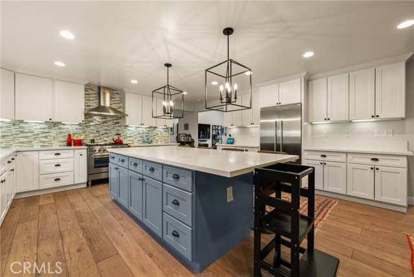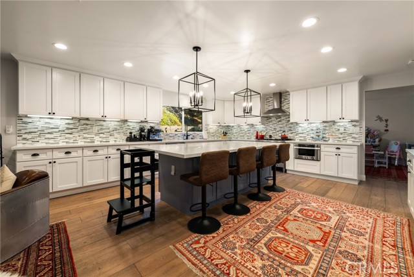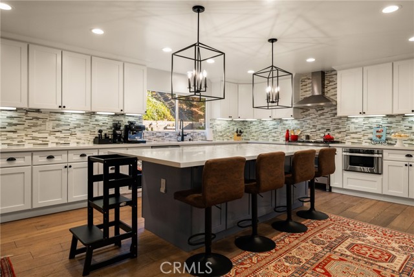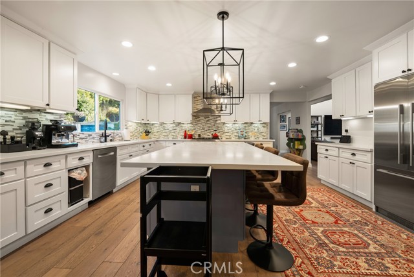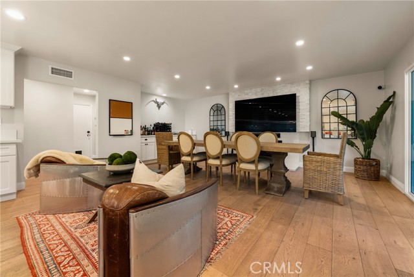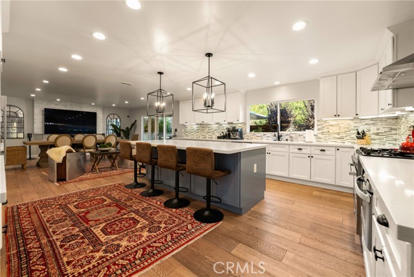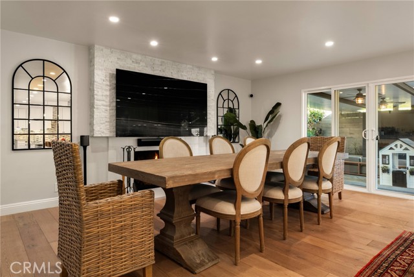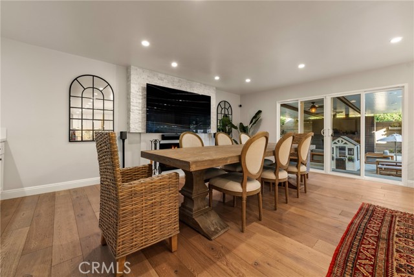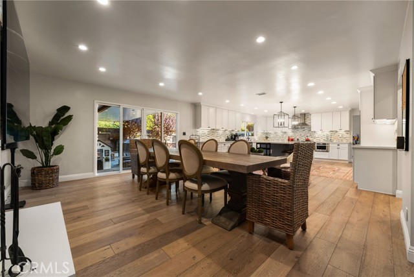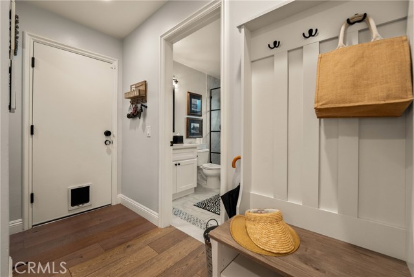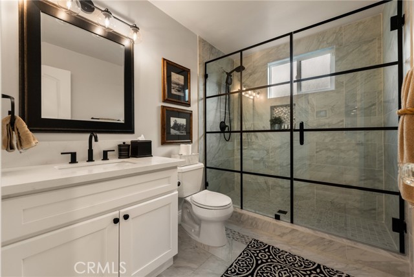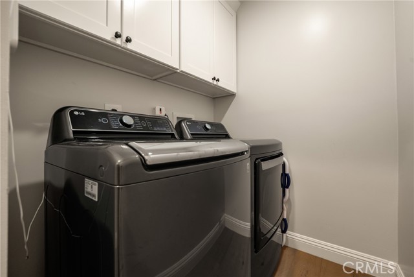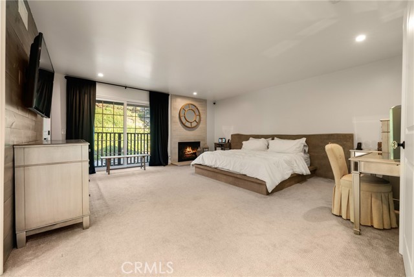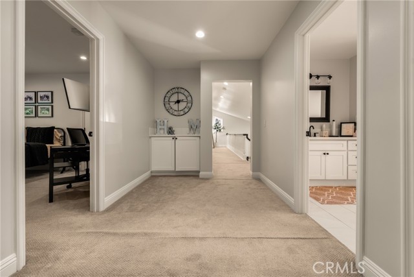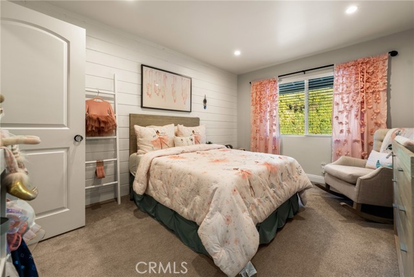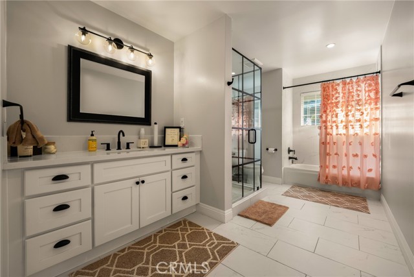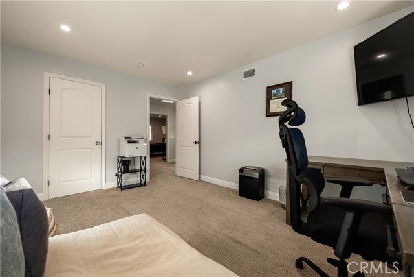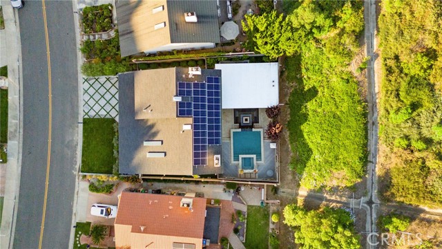Contact Xavier Gomez
Schedule A Showing
33506 Via De Agua, San Juan Capistrano, CA 92675
Priced at Only: $2,650,000
For more Information Call
Mobile: 714.478.6676
Address: 33506 Via De Agua, San Juan Capistrano, CA 92675
Property Photos
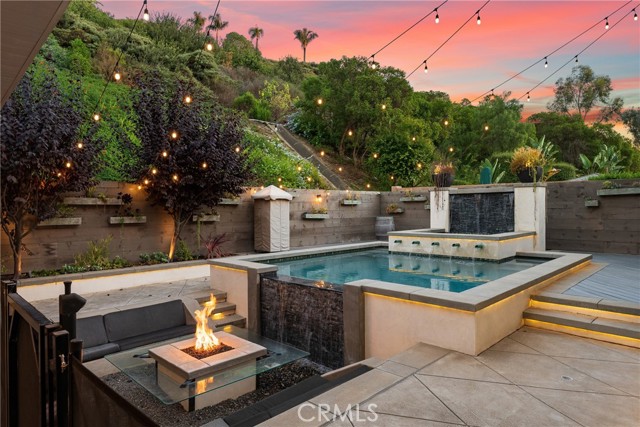
Property Location and Similar Properties
- MLS#: OC25200651 ( Single Family Residence )
- Street Address: 33506 Via De Agua
- Viewed: 1
- Price: $2,650,000
- Price sqft: $811
- Waterfront: Yes
- Wateraccess: Yes
- Year Built: 1975
- Bldg sqft: 3266
- Bedrooms: 4
- Total Baths: 3
- Full Baths: 3
- Garage / Parking Spaces: 2
- Days On Market: 29
- Additional Information
- County: ORANGE
- City: San Juan Capistrano
- Zipcode: 92675
- Subdivision: Meredith Canyon (mc)
- District: Capistrano Unified
- Elementary School: PALISA
- Middle School: SHOREC
- High School: SAJUHI
- Provided by: Berkshire Hathaway HomeService
- Contact: Maria Maria

- DMCA Notice
-
DescriptionVilla de Agua Welcome to Paradise! A stunning solar powered smart home with no HOA and a resort style backyard designed by HGTVs Jesse Escalara. This turnkey 4 bed / 3 bath retreat blends luxury, comfort, and smart living. Step outside to your private oasis with signature landscaping and lighting, a covered living room with board formed concrete fireplace and TV inset, a fully equipped outdoor kitchen with BBQ, icemaker, refrigerator, and cantilevered bar, plus a dramatic sunken firepit lounge with cascading waterfall. The crown jewel: a shimmering saltwater cocktail pool and spa. All outdoor features are Pentair smartphone automated. Enjoy peace of mind with a brand new roof featuring 26 owned solar panels + whole home backup system, Tesla Level 2 Wall Connector, 5 ton HVAC + condenser, 200 amp panel, PEX re pipe, gutters, GFI protection, and a designer diamond pattern driveway with turf inlays. Inside, soaring vaulted ceilings welcome you into the formal living and dining areas, while the gourmet quartz kitchen with high end appliances flows seamlessly into the dining room with fireplace. The spacious primary suite offers a Juliette balcony with gorgeous view of the backyard and lush canyon slope, fireplace, and walk in closet. Set in the desirable Meredith Canyon community, Villa de Agua offers not only a private resort lifestyle but also easy access to ocean views, scenic horse and hiking trails, and proximity to world class beaches, the revitalized Dana Point Harbor, parks, shopping, and the 5 freeway. This is Southern California living at its finest. Private showings by appointment only.
Features
Appliances
- Barbecue
- Convection Oven
- Dishwasher
- Free-Standing Range
- Freezer
- Disposal
- Gas Oven
- Gas Range
- Gas Cooktop
- Gas Water Heater
- Ice Maker
- Microwave
- Range Hood
- Recirculated Exhaust Fan
- Refrigerator
- Water Purifier
Assessments
- Unknown
Association Fee
- 0.00
Commoninterest
- None
Common Walls
- No Common Walls
Construction Materials
- Concrete
- Stucco
Cooling
- Central Air
- Electric
Country
- US
Door Features
- Double Door Entry
- Sliding Doors
Eating Area
- Area
- Breakfast Counter / Bar
- Breakfast Nook
- Family Kitchen
- In Family Room
- Dining Room
- In Kitchen
- In Living Room
- Country Kitchen
Electric
- 220 Volts in Garage
- 220 Volts in Laundry
- Standard
Elementary School
- PALISA
Elementaryschool
- Palisades
Entry Location
- Front Door
Fencing
- Excellent Condition
- Masonry
- Wood
Fireplace Features
- Dining Room
- Primary Bedroom
- Outside
- Gas
- Gas Starter
- Fire Pit
Flooring
- Wood
Foundation Details
- Slab
Garage Spaces
- 2.00
Green Energy Generation
- Solar
Green Water Conservation
- Water-Smart Landscaping
Heating
- Central
- Fireplace(s)
- Forced Air
- Natural Gas
High School
- SAJUHI
Highschool
- San Juan Hills
Interior Features
- Balcony
- High Ceilings
- Home Automation System
- Living Room Balcony
- Open Floorplan
- Quartz Counters
- Recessed Lighting
- Storage
Laundry Features
- Dryer Included
- Gas Dryer Hookup
- Inside
- Washer Hookup
- Washer Included
Levels
- Two
Living Area Source
- Appraiser
Lockboxtype
- Call Listing Office
- See Remarks
Lot Features
- Back Yard
- Front Yard
- Greenbelt
- Landscaped
- Lawn
- Level with Street
- Lot 10000-19999 Sqft
- Park Nearby
- Paved
- Sprinkler System
- Sprinklers Drip System
- Sprinklers In Front
- Sprinklers In Rear
- Sprinklers Timer
- Yard
Middle School
- SHOREC
Middleorjuniorschool
- Shorecliff
Other Structures
- Shed(s)
Parcel Number
- 67515402
Parking Features
- Built-In Storage
- Covered
- Direct Garage Access
- Driveway
- Concrete
- Paved
- Electric Vehicle Charging Station(s)
- Garage
- Garage Faces Front
- Garage - Single Door
- Garage Door Opener
- On Site
- Private
- Public
Patio And Porch Features
- Concrete
- Covered
- Enclosed
- Porch
- Front Porch
- Wood
Pool Features
- Private
- Fenced
- Heated
- Gas Heat
- In Ground
- Infinity
- Permits
- Salt Water
- Tile
- Waterfall
Property Type
- Single Family Residence
Property Condition
- Turnkey
- Updated/Remodeled
Road Frontage Type
- Access Road
Road Surface Type
- Paved
Roof
- Asphalt
School District
- Capistrano Unified
Security Features
- Carbon Monoxide Detector(s)
- Closed Circuit Camera(s)
- Fire and Smoke Detection System
- Security Lights
- Security System
- Smoke Detector(s)
- Wired for Alarm System
Sewer
- Public Sewer
Spa Features
- Private
- Heated
- In Ground
- Permits
Subdivision Name Other
- Meredith Canyon (MC)
Utilities
- Cable Available
- Electricity Connected
- Natural Gas Connected
- Phone Available
- Sewer Connected
- Underground Utilities
- Water Connected
View
- Canyon
- Hills
Virtual Tour Url
- https://drive.google.com/file/d/1w6BONX2pSF9tZ3RV7y15Vax5f87EHd4p/view?usp=share_link
Water Source
- Public
Window Features
- Blinds
- Double Pane Windows
- Screens
- Skylight(s)
Year Built
- 1975
Year Built Source
- Appraiser

- Xavier Gomez, BrkrAssc,CDPE
- RE/MAX College Park Realty
- BRE 01736488
- Mobile: 714.478.6676
- Fax: 714.975.9953
- salesbyxavier@gmail.com



