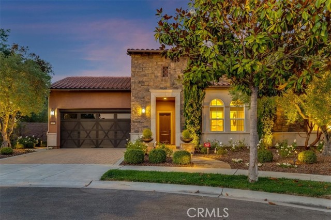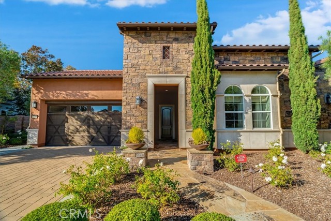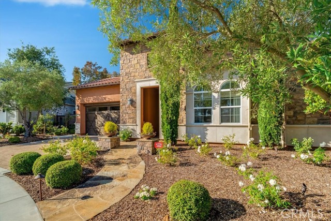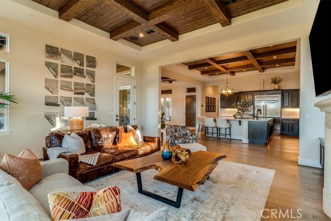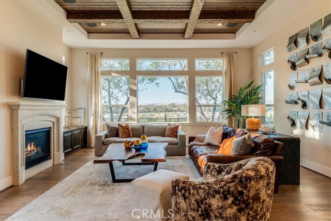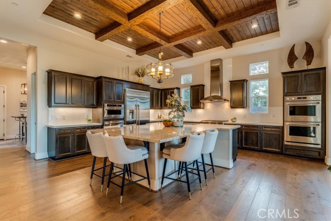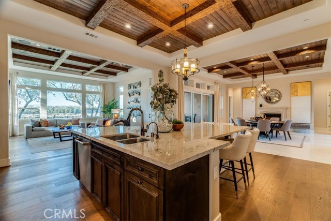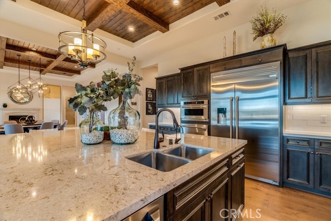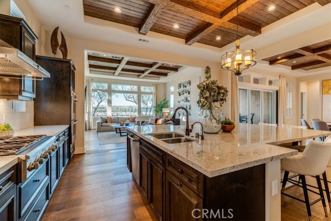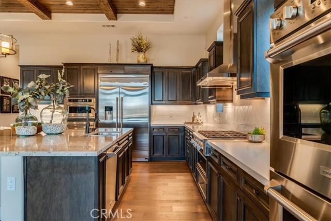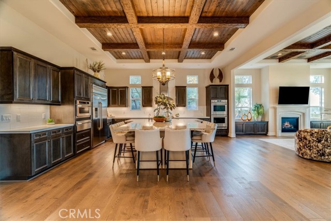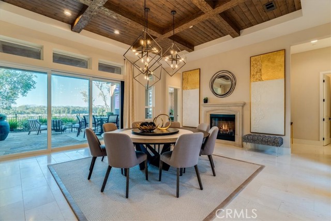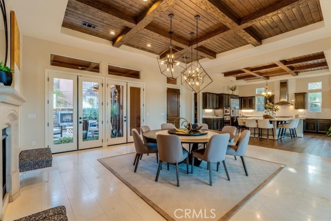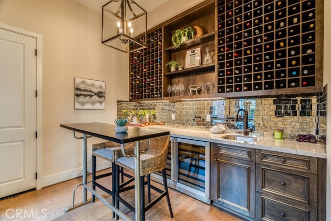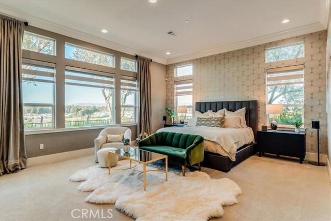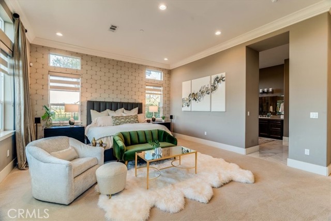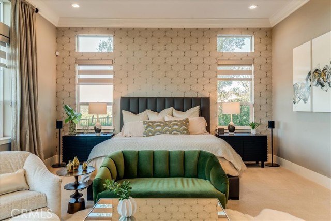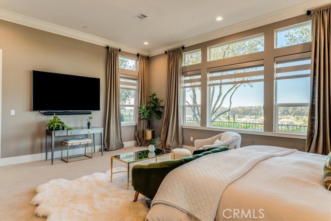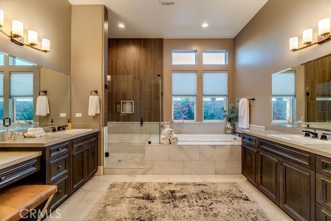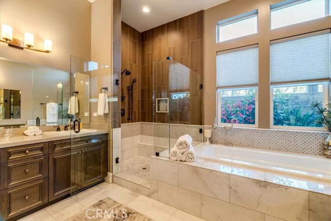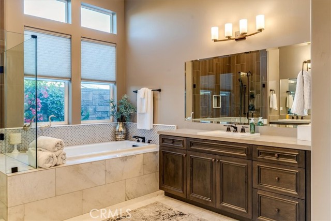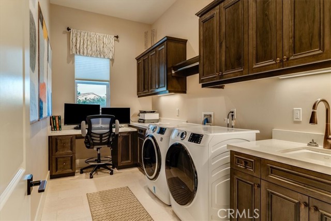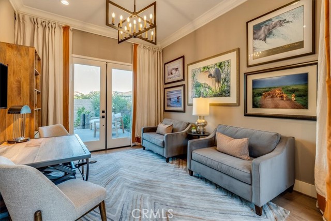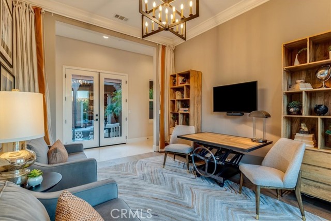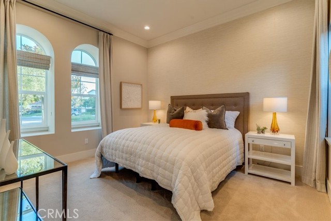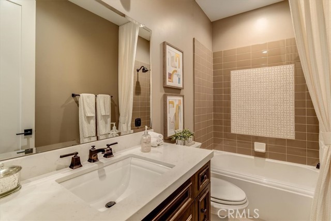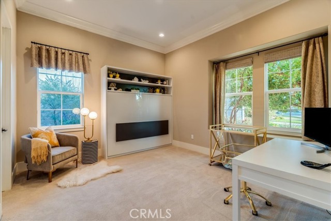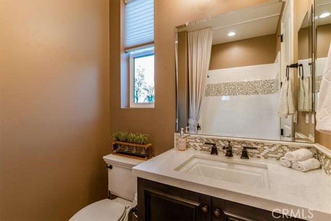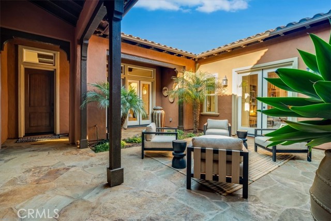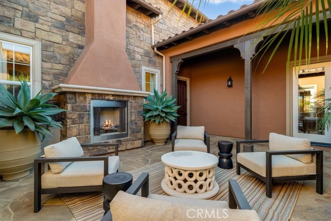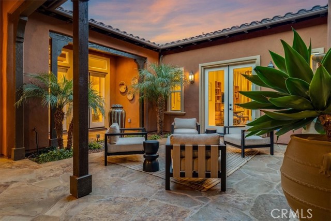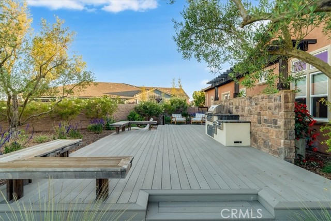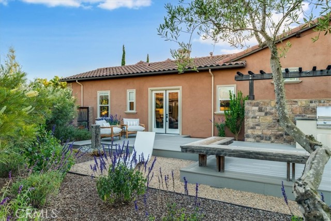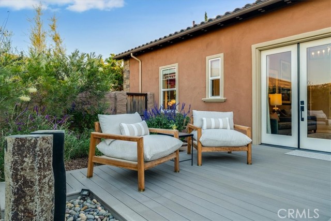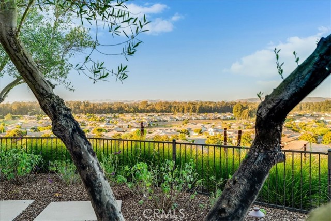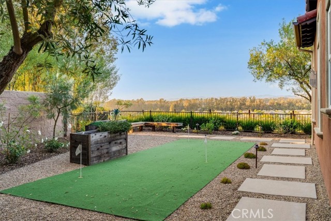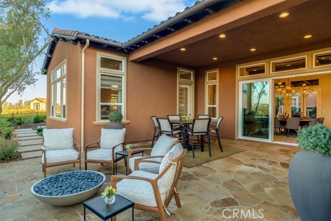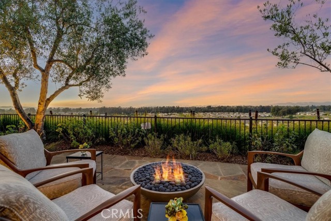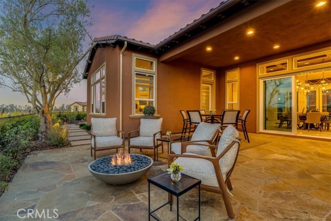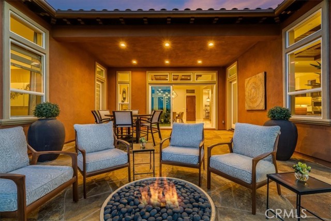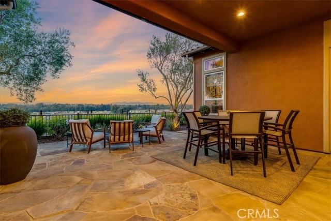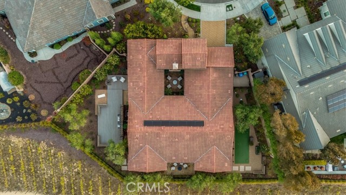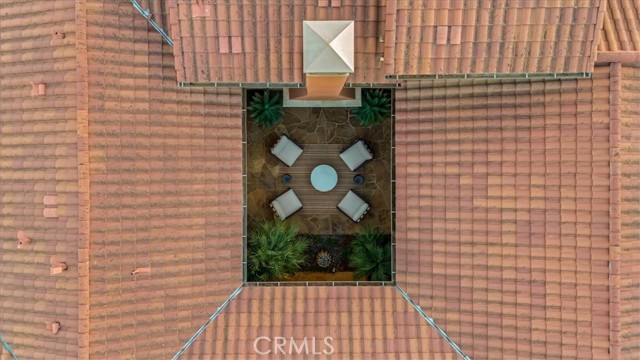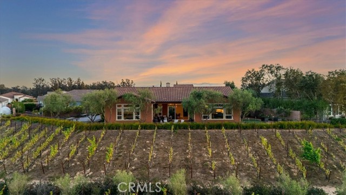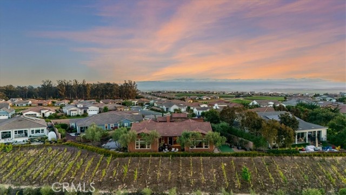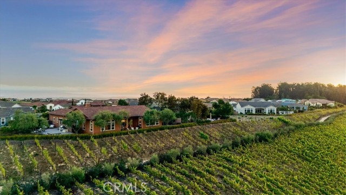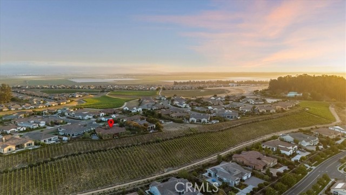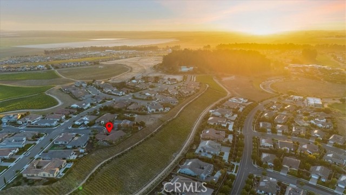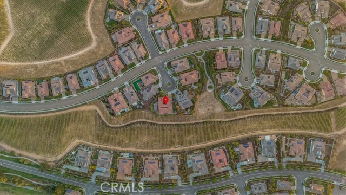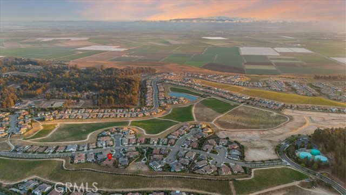Contact Xavier Gomez
Schedule A Showing
1175 Danielle Court, Nipomo, CA 93444
Priced at Only: $2,350,000
For more Information Call
Mobile: 714.478.6676
Address: 1175 Danielle Court, Nipomo, CA 93444
Property Photos
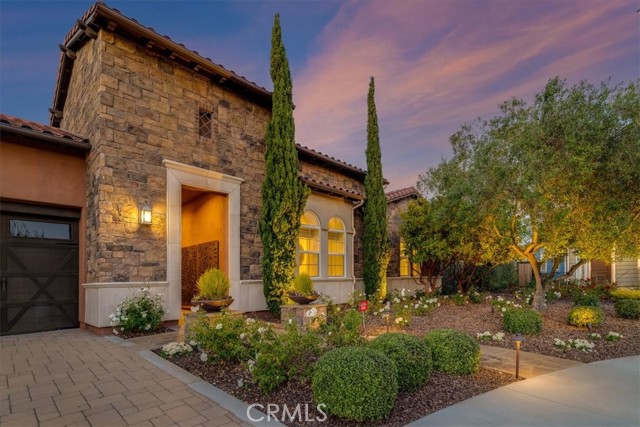
Property Location and Similar Properties
- MLS#: PI25200182 ( Single Family Residence )
- Street Address: 1175 Danielle Court
- Viewed: 1
- Price: $2,350,000
- Price sqft: $660
- Waterfront: No
- Year Built: 2017
- Bldg sqft: 3563
- Bedrooms: 3
- Total Baths: 4
- Full Baths: 3
- 1/2 Baths: 1
- Garage / Parking Spaces: 3
- Days On Market: 393
- Additional Information
- County: SAN LUIS OBISPO
- City: Nipomo
- Zipcode: 93444
- Subdivision: Trilogy(600)
- District: Lucia Mar Unified
- High School: NIPOM
- Provided by: Rice Ranch Realty
- Contact: Eilene Eilene

- DMCA Notice
-
DescriptionThis former Dolcetto model home is brimming with upgrades and custom features, offering the perfect balance of style, comfort, and sophistication. Featuring 3 bedrooms, a versatile den/office, and 3.5 bathrooms including a powder room, the layout is both functional and elegant. Ideally situated above the community, it showcases breathtaking views of the neighborhood, lush trees, vineyard, and surrounding mountains. Inside, every detail has been thoughtfully curated by a professional interior designer, creating a seamless flow of tranquility, elegance, and simplicity throughout. The open and inviting layout makes entertaining effortless while still providing cozy retreats for everyday living. Outdoors, youll discover multiple private areas designed for relaxation and peaceful sanctuary, whether youre enjoying quiet mornings, intimate gatherings, or sunset views. Homes of this caliber are raremake your move now and dont wait, or this unique opportunity may pass you by.
Features
Appliances
- Convection Oven
- Dishwasher
- Double Oven
- Gas Cooktop
- Microwave
- Refrigerator
- Self Cleaning Oven
- Tankless Water Heater
- Vented Exhaust Fan
Architectural Style
- Mediterranean
Assessments
- Unknown
Association Amenities
- Pickleball
- Pool
- Spa/Hot Tub
- Sauna
- Fire Pit
- Barbecue
- Outdoor Cooking Area
- Playground
- Golf Course
- Tennis Court(s)
- Bocce Ball Court
- Biking Trails
- Hiking Trails
- Horse Trails
- Gym/Ex Room
- Clubhouse
- Banquet Facilities
- Recreation Room
- Meeting Room
- Concierge
- Maintenance Front Yard
Association Fee
- 567.00
Association Fee Frequency
- Monthly
Builder Name
- Shea Homes
Commoninterest
- Planned Development
Common Walls
- No Common Walls
Construction Materials
- Radiant Barrier
- Stone Veneer
- Stucco
Cooling
- Central Air
Country
- US
Door Features
- French Doors
- Mirror Closet Door(s)
- Sliding Doors
Eating Area
- Breakfast Counter / Bar
- Dining Room
- Separated
Electric
- 220 Volts in Garage
- Electricity - On Bond
- Electricity - On Property
- Photovoltaics Third-Party Owned
Entry Location
- Front
Fencing
- Block
- Wire
Fireplace Features
- Dining Room
- Outside
- Gas
- Gas Starter
- Fire Pit
- Great Room
Flooring
- Carpet
- Stone
- Tile
- Wood
Foundation Details
- Slab
Garage Spaces
- 3.00
Green Energy Generation
- Solar
Heating
- Central
- Fireplace(s)
- Natural Gas
High School
- NIPOM
Highschool
- Nipomo
Interior Features
- Beamed Ceilings
- Block Walls
- Built-in Features
- Coffered Ceiling(s)
- Crown Molding
- High Ceilings
- Open Floorplan
- Pantry
- Quartz Counters
- Recessed Lighting
- Tandem
- Wet Bar
- Wired for Data
Laundry Features
- Gas Dryer Hookup
- Individual Room
- Inside
- Washer Hookup
Levels
- One
Living Area Source
- Assessor
Lockboxtype
- SentriLock
Lot Features
- Close to Clubhouse
- Cul-De-Sac
- Landscaped
- Level with Street
- Lot 10000-19999 Sqft
- Park Nearby
- Sprinklers Drip System
Parcel Number
- 091712023
Parking Features
- Driveway
- Driveway Level
- Garage Faces Front
- Tandem Garage
Patio And Porch Features
- Covered
- Deck
- Screened
Pool Features
- Private
- Association
- Community
- Heated
- In Ground
Postalcodeplus4
- 6679
Property Type
- Single Family Residence
Property Condition
- Turnkey
Road Frontage Type
- City Street
Road Surface Type
- Paved
Roof
- Spanish Tile
School District
- Lucia Mar Unified
Security Features
- Fire Sprinkler System
- Security System
- Smoke Detector(s)
Sewer
- Private Sewer
Spa Features
- Private
- Association
- Community
- Heated
Subdivision Name Other
- Trilogy(600)
Utilities
- Cable Available
- Electricity Connected
- Natural Gas Connected
- Phone Available
- Sewer Connected
- Underground Utilities
- Water Connected
View
- City Lights
- Golf Course
- Mountain(s)
- Pond
- Vineyard
Virtual Tour Url
- https://1175Danielle.com/idx
Water Source
- Private
Window Features
- Custom Covering
- Double Pane Windows
- Low Emissivity Windows
- Screens
Year Built
- 2017
Year Built Source
- Assessor

- Xavier Gomez, BrkrAssc,CDPE
- RE/MAX College Park Realty
- BRE 01736488
- Mobile: 714.478.6676
- Fax: 714.975.9953
- salesbyxavier@gmail.com



