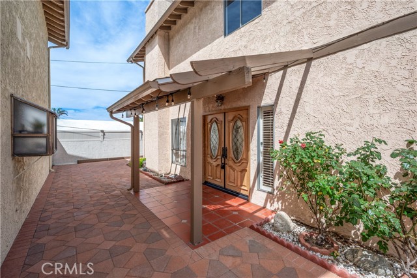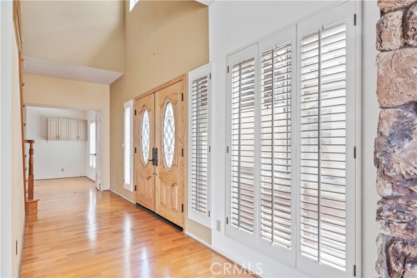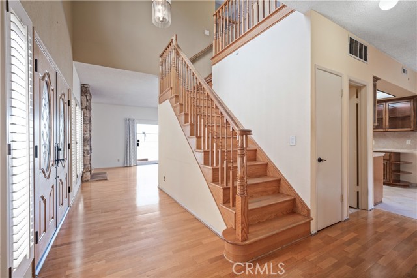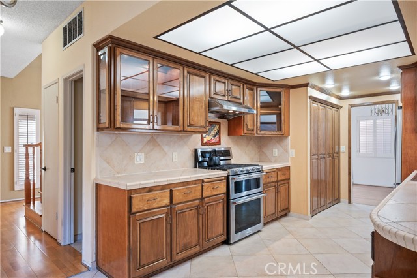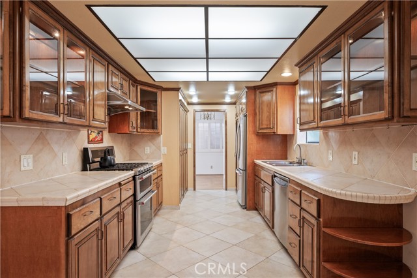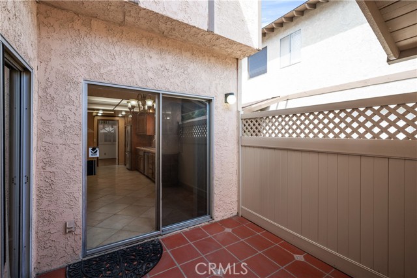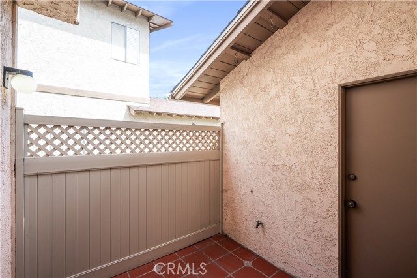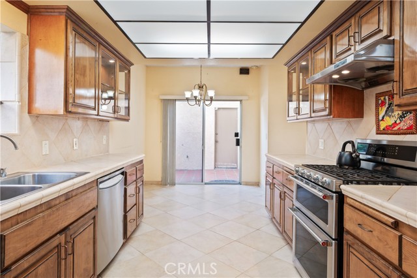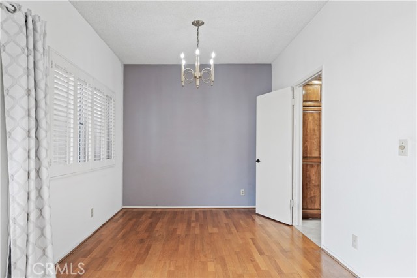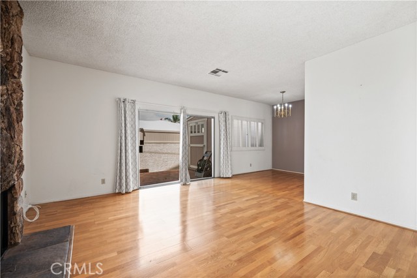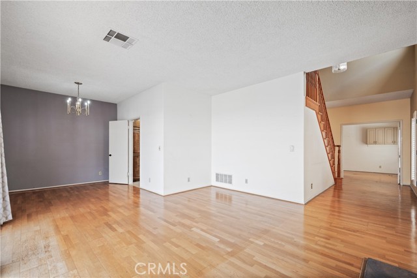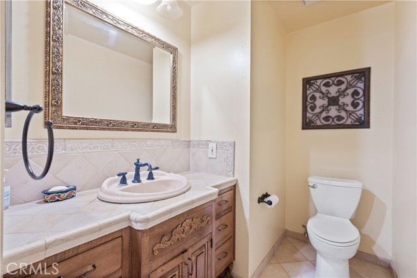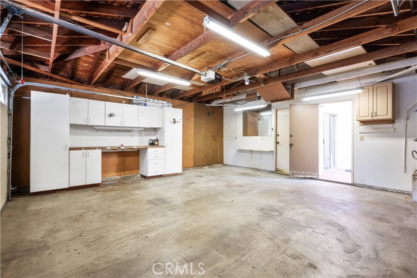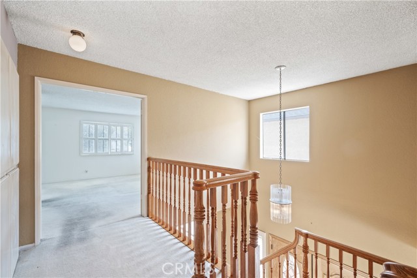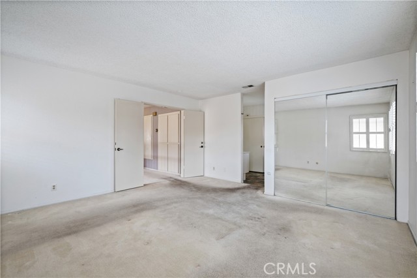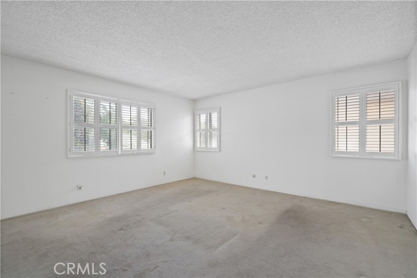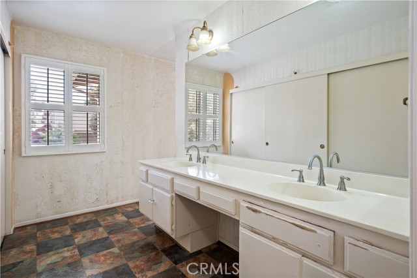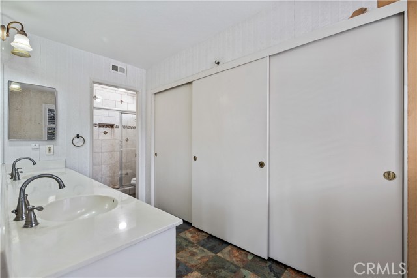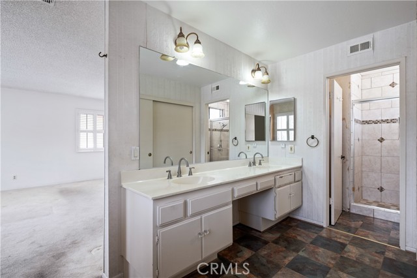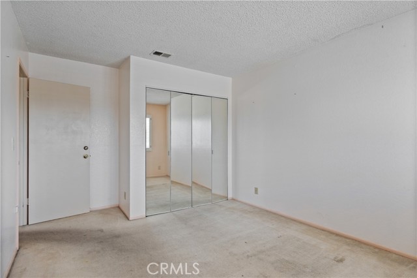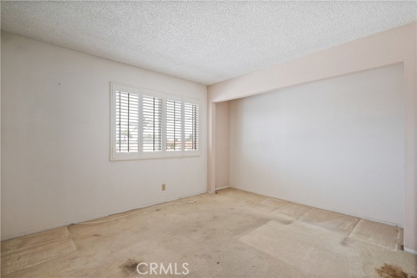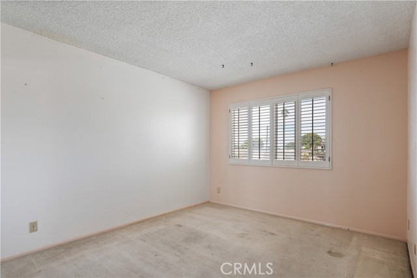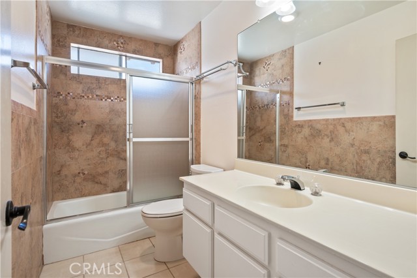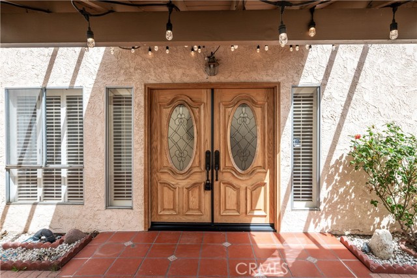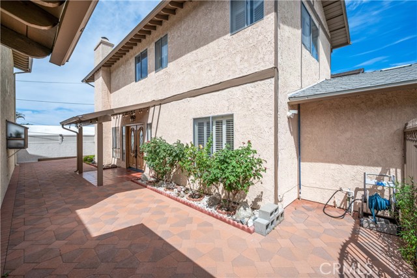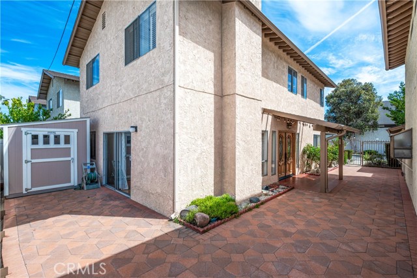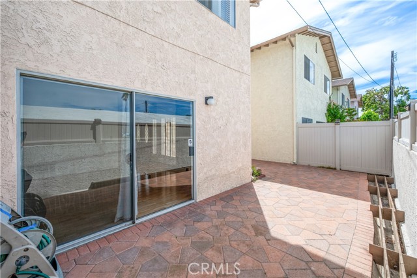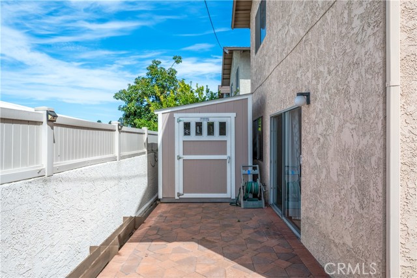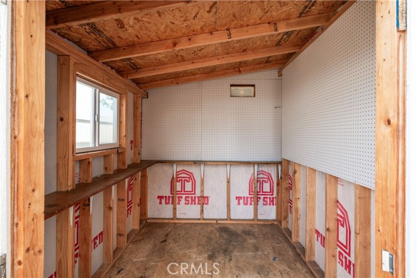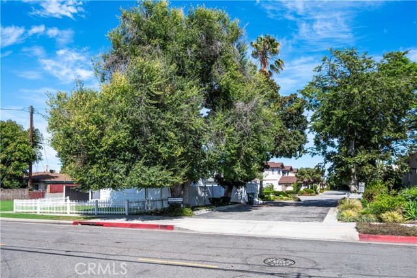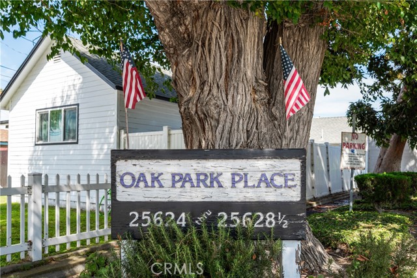Contact Xavier Gomez
Schedule A Showing
25626 Oak Street, Lomita, CA 90717
Priced at Only: $759,000
For more Information Call
Mobile: 714.478.6676
Address: 25626 Oak Street, Lomita, CA 90717
Property Photos

Property Location and Similar Properties
- MLS#: SB25204361 ( Condominium )
- Street Address: 25626 Oak Street
- Viewed: 1
- Price: $759,000
- Price sqft: $409
- Waterfront: Yes
- Wateraccess: Yes
- Year Built: 1979
- Bldg sqft: 1858
- Bedrooms: 3
- Total Baths: 3
- Full Baths: 2
- 1/2 Baths: 1
- Garage / Parking Spaces: 2
- Days On Market: 61
- Additional Information
- County: LOS ANGELES
- City: Lomita
- Zipcode: 90717
- District: Los Angeles Unified
- Elementary School: ESHELM
- Middle School: FLEMIN
- High School: NARBON
- Provided by: Compass
- Contact: Poul Erik Poul Erik

- DMCA Notice
-
DescriptionWelcome to your new home at 25626 1/2 Oak St, Lomita, CA, a free standing townhouse with attached garage and a private yard space, offering 1,858 square feet with a great layout. This residence boasts three spacious bedrooms and two and a half bathrooms, perfectly accommodating a modern lifestyle. As you step inside, the practical mix of tile, hardwood, and carpet floors lead you through six well appointed rooms, including a versatile library or den. The heart of the home, the renovated kitchen, is a chef's dream, featuring a stainless steel gas stove with dual oven, dishwasher, and a full depth refrigerator. The eat in kitchen space is ideal for casual dining. The entrance with 9' ceilings and chandeliers add a touch of luxury. Upstairs, the spacious primary bedroom has an ensuite bathroom offering a double sink and a separate tub for ultimate relaxation. Enjoy comfort year round with central heating and the convenience of laundry area in the kitchen with hookups for a dryer and washer. The private patio provides a perfect outdoor retreat, enhanced by a fenced in area for privacy and security. This property is a harmonious blend of style and function, designed to meet your every need. Explore this gem in person and imagine the possibilities of living in such a serene and stylish space.
Features
Accessibility Features
- None
Appliances
- Convection Oven
- Dishwasher
- Double Oven
- Gas & Electric Range
- Gas Cooktop
- Range Hood
- Refrigerator
Architectural Style
- Contemporary
Assessments
- Unknown
Association Amenities
- Trash
- Sewer
- Water
- Pets Permitted
- Maintenance Front Yard
Association Fee
- 150.00
Association Fee Frequency
- Monthly
Commoninterest
- Condominium
Common Walls
- No Common Walls
Construction Materials
- Stucco
Cooling
- None
Country
- US
Direction Faces
- West
Door Features
- Double Door Entry
Eating Area
- Breakfast Nook
- In Living Room
Elementary School
- ESHELM
Elementaryschool
- Eshelman
Entry Location
- Ground
Fencing
- Privacy
- Vinyl
- Wrought Iron
Fireplace Features
- Living Room
Foundation Details
- Slab
Garage Spaces
- 2.00
Heating
- Central
- Fireplace(s)
- Forced Air
- Natural Gas
High School
- NARBON
Highschool
- Narbonne
Inclusions
- ToughShed
- fridge
- dryer
Interior Features
- Cathedral Ceiling(s)
- Ceiling Fan(s)
- Granite Counters
Laundry Features
- Dryer Included
- Gas Dryer Hookup
- In Kitchen
- Washer Hookup
Levels
- Two
Living Area Source
- Assessor
Lockboxtype
- Supra
Lockboxversion
- Supra BT LE
Lot Features
- 6-10 Units/Acre
- Cul-De-Sac
- Front Yard
- Near Public Transit
Middle School
- FLEMIN
Middleorjuniorschool
- Fleming
Other Structures
- Shed(s)
Parcel Number
- 7375023053
Parking Features
- Direct Garage Access
- Asphalt
- Garage
- Garage Faces Front
- Garage Door Opener
Patio And Porch Features
- Brick
- Patio Open
- Front Porch
- Wrap Around
Pool Features
- None
Postalcodeplus4
- 2634
Property Type
- Condominium
Property Condition
- Repairs Cosmetic
- Updated/Remodeled
Road Surface Type
- Paved
Roof
- Shingle
School District
- Los Angeles Unified
Sewer
- Public Sewer
Spa Features
- None
Utilities
- Electricity Connected
- Natural Gas Connected
- Phone Available
- Sewer Connected
- Water Connected
View
- City Lights
- Hills
- Mountain(s)
- Neighborhood
Water Source
- Public
Window Features
- Double Pane Windows
Year Built
- 1979
Year Built Source
- Public Records
Zoning
- LORVD5000*

- Xavier Gomez, BrkrAssc,CDPE
- RE/MAX College Park Realty
- BRE 01736488
- Mobile: 714.478.6676
- Fax: 714.975.9953
- salesbyxavier@gmail.com



