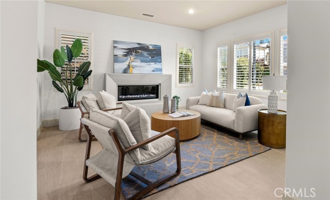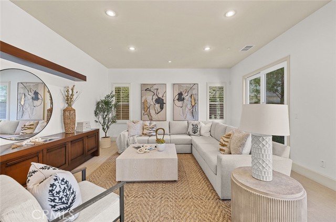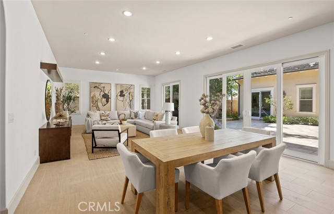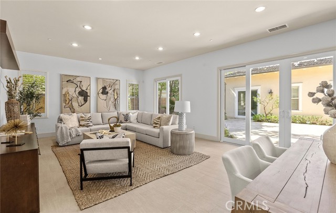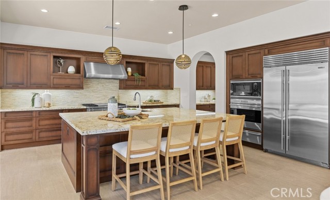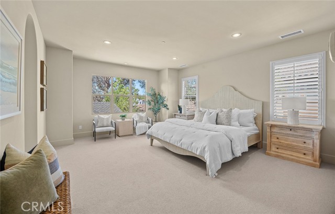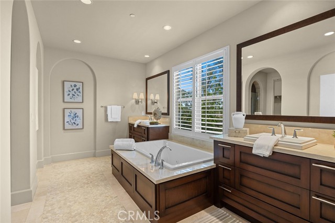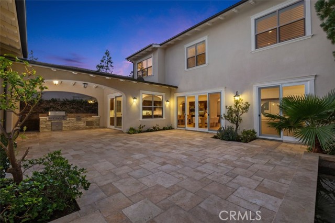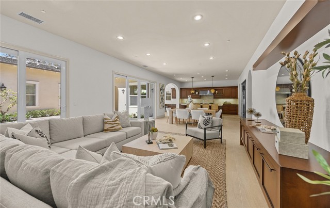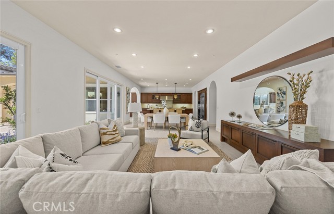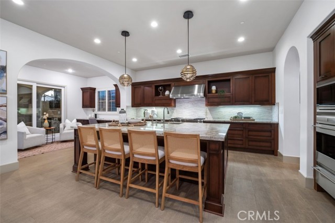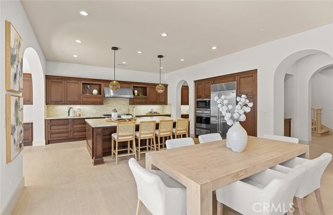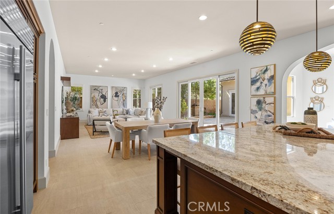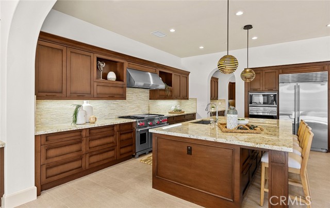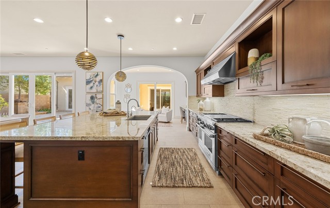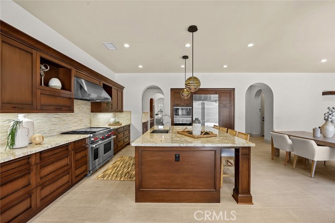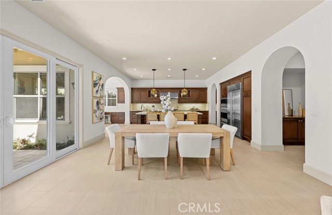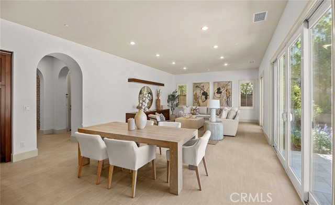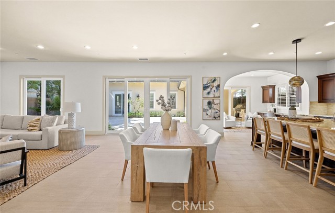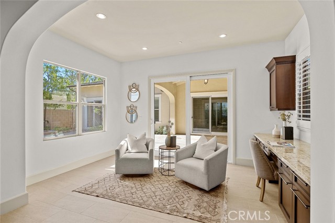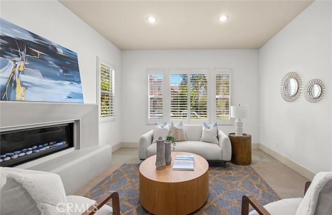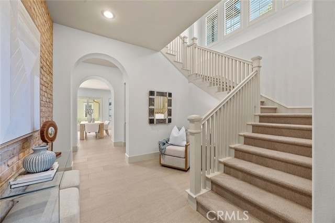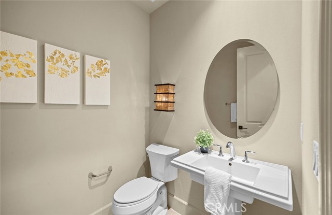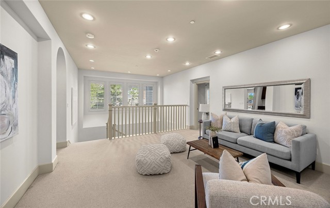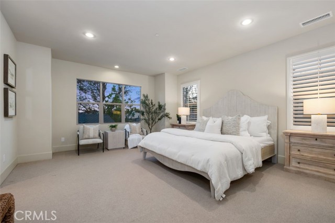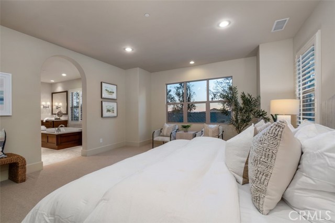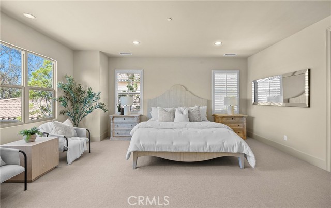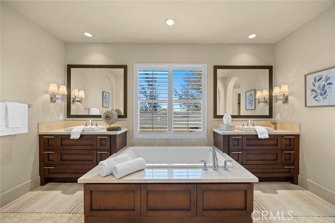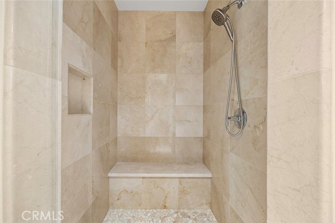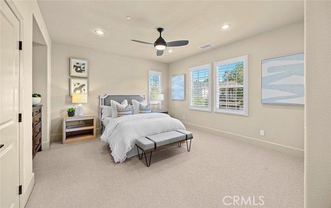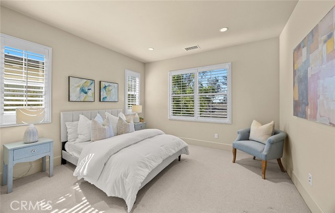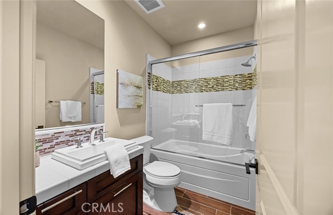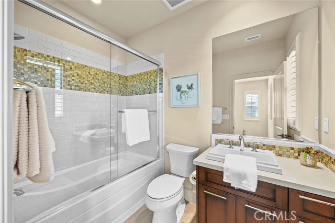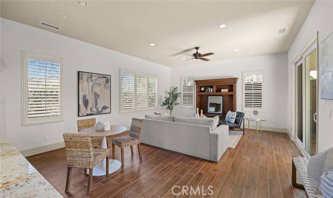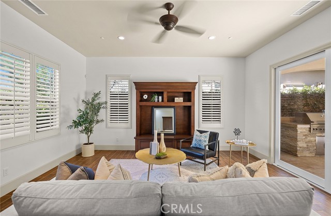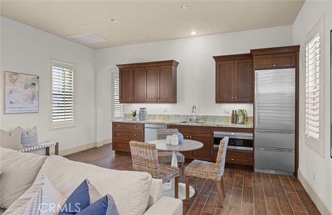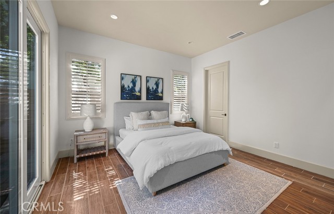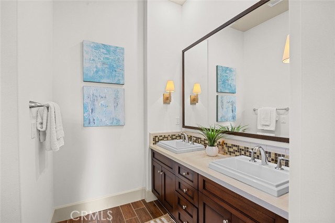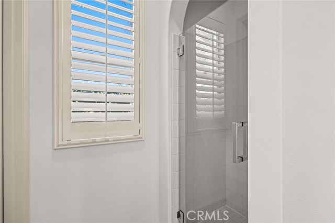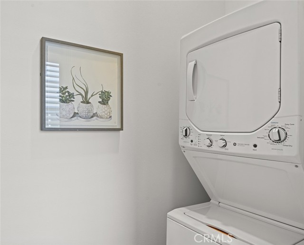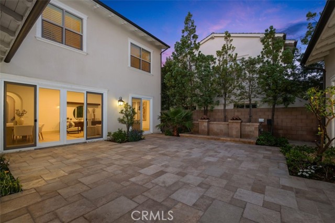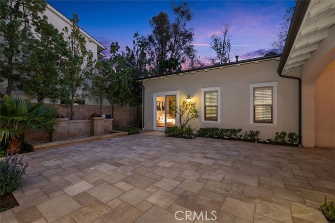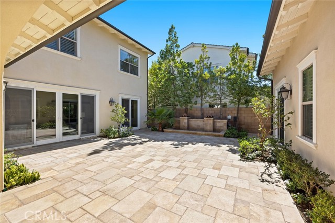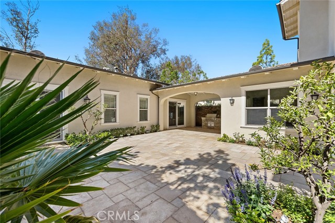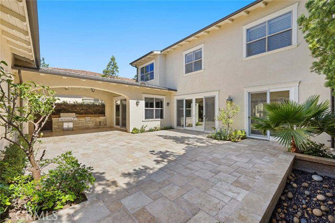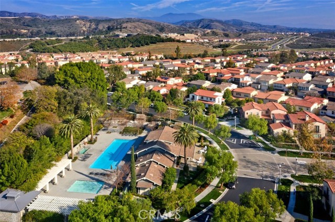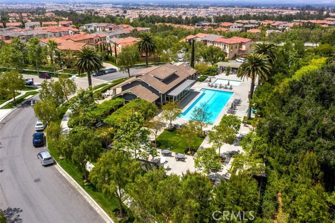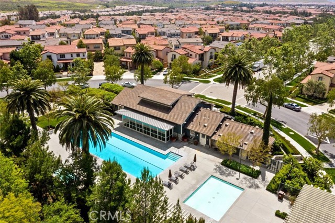Contact Xavier Gomez
Schedule A Showing
54 Harrison , Irvine, CA 92618
Priced at Only: $3,660,000
For more Information Call
Mobile: 714.478.6676
Address: 54 Harrison , Irvine, CA 92618
Property Photos
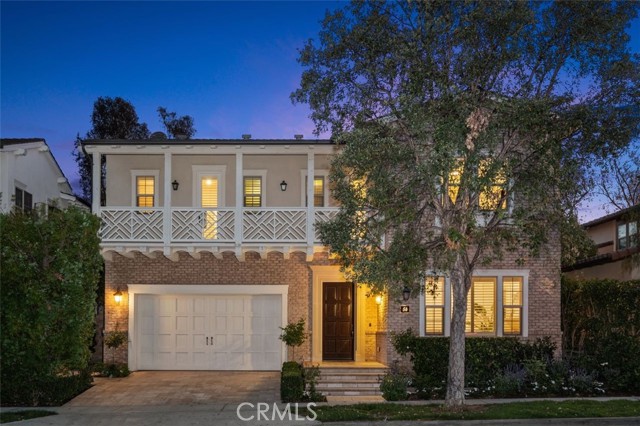
Property Location and Similar Properties
- MLS#: OC25159379 ( Single Family Residence )
- Street Address: 54 Harrison
- Viewed: 2
- Price: $3,660,000
- Price sqft: $796
- Waterfront: Yes
- Wateraccess: Yes
- Year Built: 2013
- Bldg sqft: 4600
- Bedrooms: 5
- Total Baths: 6
- Full Baths: 5
- 1/2 Baths: 1
- Garage / Parking Spaces: 2
- Days On Market: 85
- Additional Information
- County: ORANGE
- City: Irvine
- Zipcode: 92618
- Subdivision: Other (othr)
- District: Irvine Unified
- Elementary School: OTHER
- Middle School: JEFTRA
- High School: PORTO
- Provided by: Coldwell Banker Realty
- Contact: Ayumi Ayumi

- DMCA Notice
-
DescriptionTWO HOUSE ON ONE LOT! NO MELLO ROOS! EXCLUSIVE 24H GUARD GATED LAMBERT RANCH COMMUNITY! Located near a Cul de sac, 54 Harrison is a luxurious estate sized Model Match Plan 2 home featuring a full guest house that is separate from the main home, complete with its own living room, dining room, laundry room, bedroom, and fully equipped kitchenette. This estate gives ample flexibility and opportunity to tailor spaces for both privacy and connection across generations, for extended family or visiting loved ones. From the entrance, arches guide your view down the main hallway, opening up to a light filled great room. Natural light flows through plantation shutter windows, creating a bright, airy atmosphere throughout. A formal parlor with a sleek modern fireplace connects to the kitchen through the butlers pantry. The great room flows seamlessly into a chef's dream kitchen, outfitted with PRO Sub Zero and Wolf built in appliances. Designed for both function and luxury, the kitchen boasts a trio oven set up, a warming drawer, 4 burner gas range with double griddle, and Sub Zero 120 bottle wine fridge for everyday luxury living. Dark Oak soft close cabinets line the kitchen through to the morning room. The high ceiling stairway leads to a versatile loft space. The bedrooms are all en suite, designed with privacy in mind. The luxurious primary suite features two walk in closets, and a spa inspired bathroom with dual vanities and luxurious pebble tile floors. An individual upstairs laundry room adds convenience. The main home and guest house are lined with vast windows and towering glass doors that open to a spacious courtyard complete with a BBQ & prep station. The courtyard offers a serene setting perfect for quiet mornings or al fresco dinners. A center fountain with twin tortoises spouting water serves as the centerpiece of the courtyard, while Travertine tiles and fruit trees decorate the space.
Features
Appliances
- Barbecue
- Built-In Range
- Convection Oven
- Dishwasher
- Double Oven
- ENERGY STAR Qualified Appliances
- ENERGY STAR Qualified Water Heater
- Freezer
- Gas Oven
- Gas Range
- Ice Maker
- Instant Hot Water
- Microwave
- Range Hood
- Recirculated Exhaust Fan
- Refrigerator
- Self Cleaning Oven
- Tankless Water Heater
- Warming Drawer
- Water Heater
- Water Line to Refrigerator
Architectural Style
- Mid Century Modern
- Modern
Assessments
- None
Association Amenities
- Pool
- Spa/Hot Tub
- Fire Pit
- Barbecue
- Picnic Area
- Playground
- Dog Park
- Hiking Trails
- Clubhouse
- Meeting Room
- Maintenance Grounds
- Management
- Guard
- Security
- Controlled Access
Association Fee
- 530.00
Association Fee Frequency
- Monthly
Commoninterest
- None
Common Walls
- No Common Walls
Cooling
- Central Air
- ENERGY STAR Qualified Equipment
- Gas
- High Efficiency
Country
- US
Days On Market
- 19
Door Features
- Sliding Doors
Eating Area
- Area
- Breakfast Nook
- In Family Room
- Dining Room
- In Kitchen
- In Living Room
- Separated
Elementary School
- OTHER
Elementaryschool
- Other
Elementary School Other
- Loma Ridge
Fencing
- Brick
Fireplace Features
- Family Room
- Gas
Flooring
- Carpet
- Tile
- Wood
Garage Spaces
- 2.00
Heating
- Central
- ENERGY STAR Qualified Equipment
- Fireplace(s)
- Forced Air
- High Efficiency
- Natural Gas
High School
- PORTO
Highschool
- Portola
Interior Features
- Balcony
- Built-in Features
- Ceiling Fan(s)
- Granite Counters
- High Ceilings
- In-Law Floorplan
- Open Floorplan
- Pantry
- Recessed Lighting
- Stone Counters
- Storage
- Tandem
Laundry Features
- Gas & Electric Dryer Hookup
- Gas Dryer Hookup
- Individual Room
- Inside
- Upper Level
- Stackable
- Washer Hookup
Levels
- Two
Living Area Source
- Assessor
Lockboxtype
- None
Lot Features
- Cul-De-Sac
- Landscaped
- Lawn
- Level with Street
- Sprinkler System
- Sprinklers In Front
- Sprinklers In Rear
- Sprinklers On Side
- Sprinklers Timer
Middle School
- JEFTRA
Middleorjuniorschool
- Jeffrey Trail
Other Structures
- Guest House
- Guest House Detached
- Two On A Lot
Parcel Number
- 58029105
Parking Features
- Driveway - Combination
- Driveway Up Slope From Street
- Garage
- Garage Faces Front
- Garage - Single Door
- Garage Door Opener
Pool Features
- Association
- Community
- In Ground
- Lap
Postalcodeplus4
- 0107
Property Type
- Single Family Residence
Property Condition
- Turnkey
Road Frontage Type
- Private Road
Road Surface Type
- Paved
- Privately Maintained
School District
- Irvine Unified
Security Features
- 24 Hour Security
- Gated with Attendant
- Automatic Gate
- Carbon Monoxide Detector(s)
- Card/Code Access
- Fire and Smoke Detection System
- Gated Community
- Gated with Guard
- Guarded
- Security System
Sewer
- Public Sewer
Spa Features
- Association
- Community
- In Ground
Subdivision Name Other
- Lambert Ranch
Utilities
- Cable Available
- Electricity Available
- Natural Gas Available
- Sewer Available
- Water Available
View
- Meadow
- Neighborhood
- Park/Greenbelt
- Peek-A-Boo
- Trees/Woods
Virtual Tour Url
- https://youtu.be/NLJNFxn3HS8
Water Source
- Public
Window Features
- ENERGY STAR Qualified Windows
- Plantation Shutters
Year Built
- 2013
Year Built Source
- Estimated

- Xavier Gomez, BrkrAssc,CDPE
- RE/MAX College Park Realty
- BRE 01736488
- Mobile: 714.478.6676
- Fax: 714.975.9953
- salesbyxavier@gmail.com



