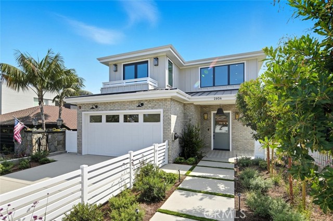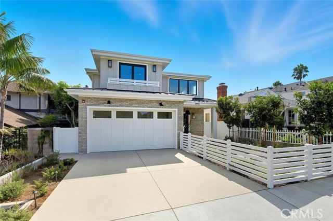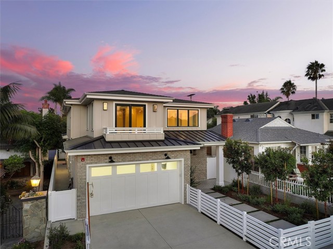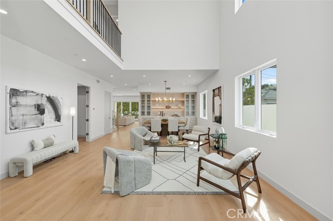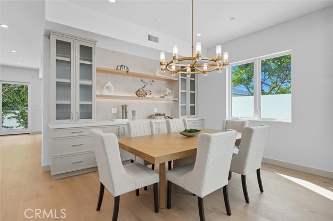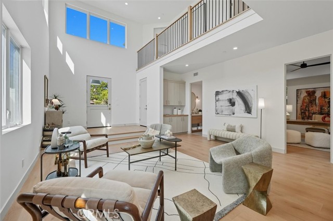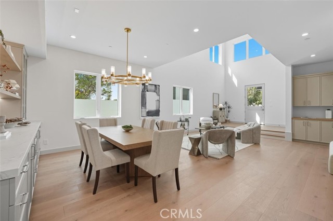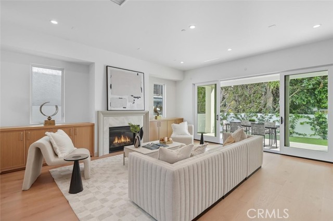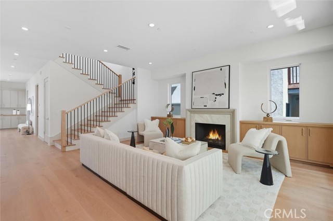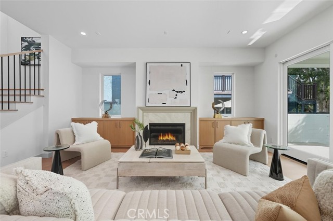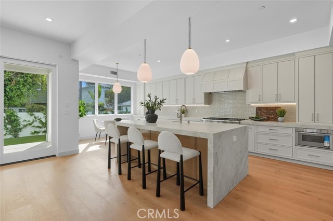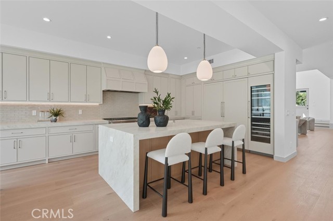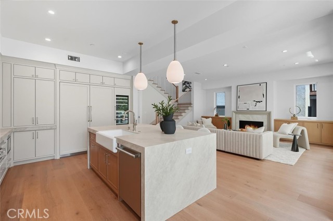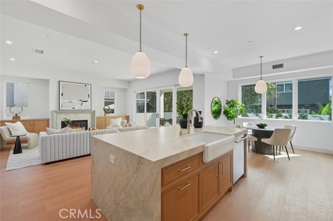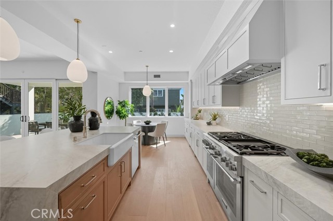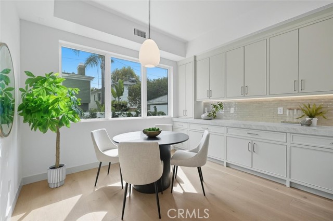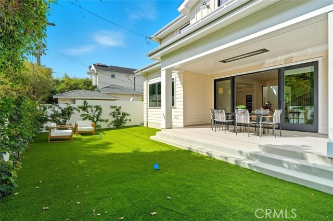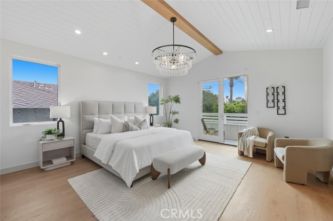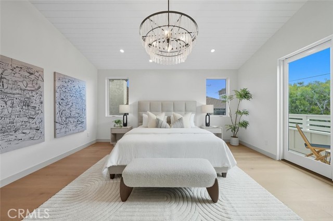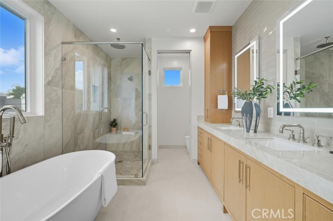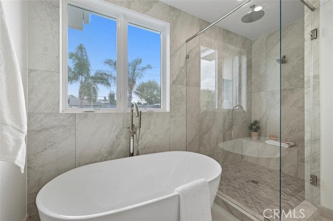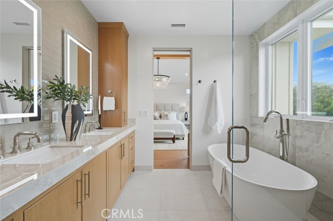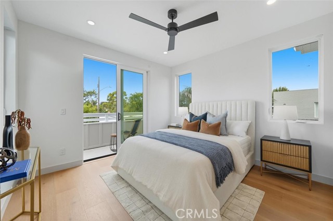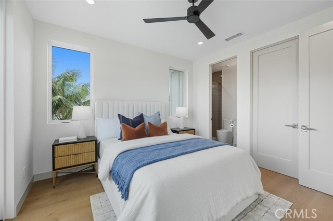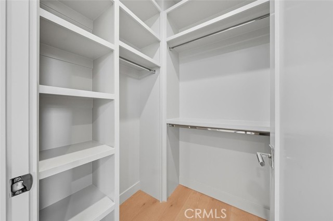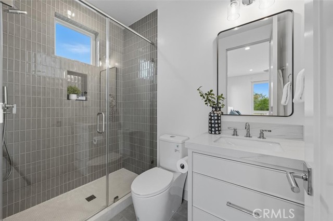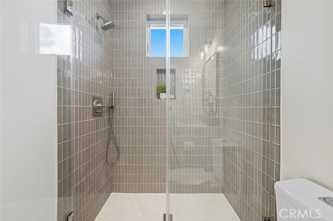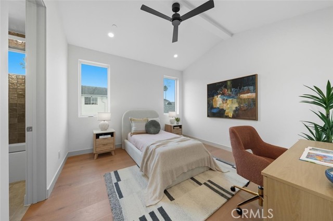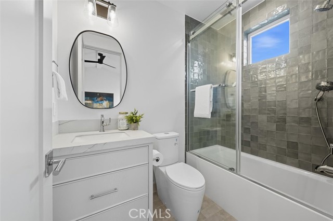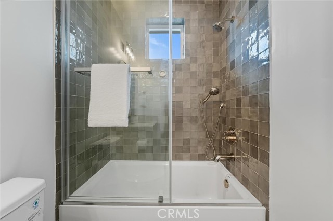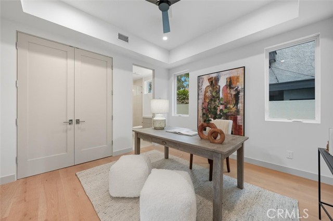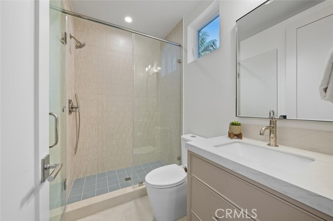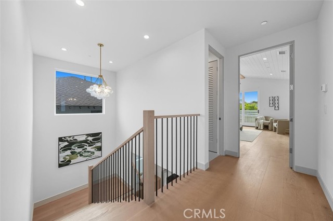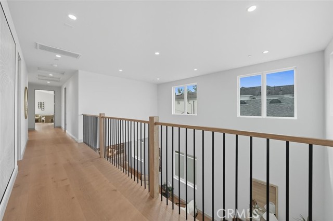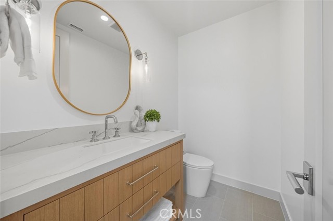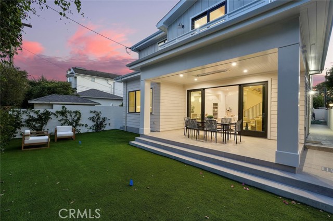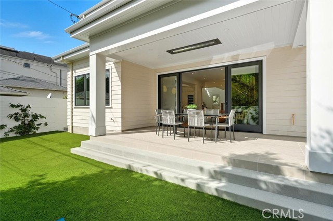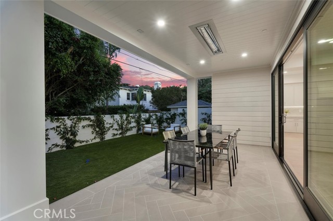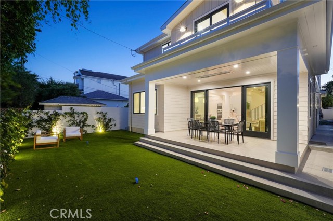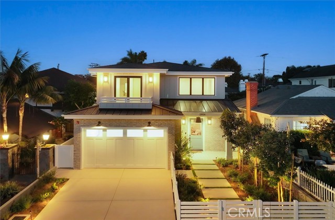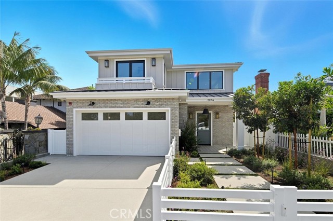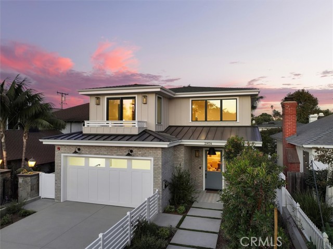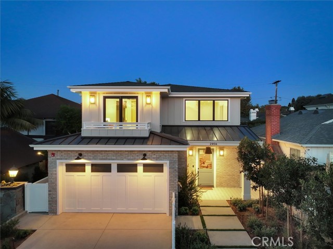Contact Xavier Gomez
Schedule A Showing
2904 Palm Avenue, Manhattan Beach, CA 90266
Priced at Only: $5,699,000
For more Information Call
Mobile: 714.478.6676
Address: 2904 Palm Avenue, Manhattan Beach, CA 90266
Property Photos
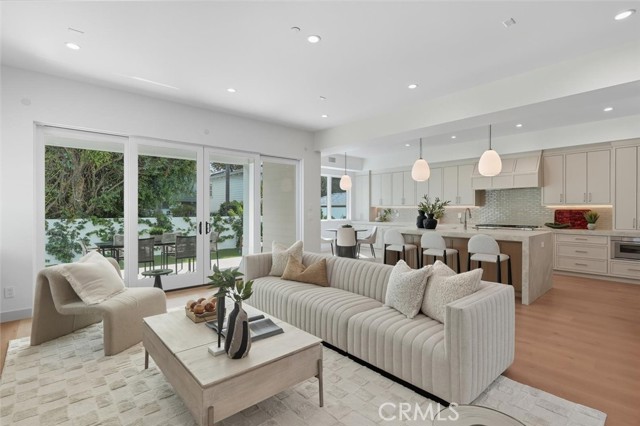
Property Location and Similar Properties
- MLS#: SB25207502 ( Single Family Residence )
- Street Address: 2904 Palm Avenue
- Viewed: 21
- Price: $5,699,000
- Price sqft: $1,751
- Waterfront: Yes
- Wateraccess: Yes
- Year Built: 2025
- Bldg sqft: 3254
- Bedrooms: 5
- Total Baths: 6
- Full Baths: 2
- 1/2 Baths: 1
- Garage / Parking Spaces: 4
- Days On Market: 94
- Additional Information
- County: LOS ANGELES
- City: Manhattan Beach
- Zipcode: 90266
- District: Manhattan Unified
- Elementary School: PACIFI
- Middle School: MANBEA
- High School: MIRCOS
- Provided by: Vista Sotheby’s International Realty
- Contact: Robert Robert

- DMCA Notice
-
DescriptionWelcome to this breathtaking new Modern beach home, where high end finishes meet an open & bright floor plan in an A+ location. Nestled in the highly sought after tree section, just a short stroll from the beach, parks, & Manhattan Village Mall with shops & eateries. As you step through the front door, you are greeted by an expansive open floor plan that seamlessly flows from the great room to the kitchen & family room to the spacious backyard with patio, making it an entertainers paradise. The inviting great room features custom built in cabinetry, 2 story soaring ceiling, powder room, & main floor en suite bedroom. The Chefs kitchen is a culinary dream, boasting an expansive porcelain center island with breakfast bar seating, top of the line stainless steel Thermador appliances including a 6 burner stove with griddle and double oven, 60 fridge & freezer, 24 wine tower fridge that holds approximately 92 bottles, microwave drawer, & rift oak soft closing cabinets & drawers. Off the kitchen is the family room with fireplace, built in custom cabinetry, & wired for surround sound. From the family room you can access the turfed backyard & patio with tongue & groove wood ceiling, infrared ceiling heater, perfect for alfresco dining during any season. Upstairs, you will find four luxurious ensuite bedrooms and a well appointed, big laundry room with deep sink, and custom cabinetry. The sun drenched master suite features a vaulted tongue & groove wood & beam ceiling, sliding glass doors opening to a balcony, and a custom walk in closet with built in cabinetry. The spa like master bathroom includes dual sinks, & a separate soaking tub, an oversized shower with 3 shower heads. Additional amenities include French white oak 9.5 wide plank flooring, 8 foot doors, dual zone A/C and heat, solar panels & back up battery, central vacuum system, wired for data (Cat6), wired for sound, windows prewired for automatic window coverings, low maintenance landscaped front & backyard, epoxy garage floor, & car charger.
Features
Appliances
- 6 Burner Stove
- Built-In Range
- Convection Oven
- Dishwasher
- Double Oven
- Electric Water Heater
- Freezer
- Disposal
- Gas Oven
- Gas Range
- Hot Water Circulator
- Ice Maker
- Instant Hot Water
- Microwave
- Range Hood
- Refrigerator
- Vented Exhaust Fan
- Water Heater
Architectural Style
- See Remarks
Assessments
- Unknown
Association Fee
- 0.00
Commoninterest
- None
Common Walls
- No Common Walls
Cooling
- Central Air
- Dual
- Electric
- Zoned
Country
- US
Days On Market
- 87
Direction Faces
- West
Door Features
- Sliding Doors
Eating Area
- Area
- Breakfast Counter / Bar
- Breakfast Nook
Electric
- 220 Volts in Garage
- 220 Volts in Kitchen
- 220 Volts in Laundry
- Electricity - On Property
- Standard
Elementary School
- PACIFI2
Elementaryschool
- Pacific
Fencing
- Block
Fireplace Features
- Family Room
- Gas
- Gas Starter
Flooring
- Wood
Foundation Details
- Slab
Garage Spaces
- 2.00
Green Energy Generation
- Solar
Heating
- Central
- Fireplace(s)
- Forced Air
- Natural Gas
- Zoned
High School
- MIRCOS
Highschool
- Mira Costa
Interior Features
- Balcony
- Beamed Ceilings
- Built-in Features
- Cathedral Ceiling(s)
- Ceiling Fan(s)
- Ceramic Counters
- Dry Bar
- Open Floorplan
- Pantry
- Recessed Lighting
- Storage
- Sump Pump
- Tile Counters
- Two Story Ceilings
- Vacuum Central
- Wired for Data
- Wired for Sound
Laundry Features
- Gas & Electric Dryer Hookup
- Gas Dryer Hookup
- Individual Room
- Inside
- Washer Hookup
Levels
- Two
Lockboxtype
- None
Lot Features
- Back Yard
- Front Yard
- Landscaped
- Lawn
- Rectangular Lot
- Near Public Transit
- Park Nearby
- Sprinklers Drip System
- Sprinklers Timer
- Yard
Middle School
- MANBEA
Middleorjuniorschool
- Manhattan Beach
Parcel Number
- 4173019009
Parking Features
- Direct Garage Access
- Driveway
- Concrete
- Electric Vehicle Charging Station(s)
- Garage
- Garage - Single Door
- Garage Door Opener
- Private
- Side by Side
Patio And Porch Features
- Patio
- Slab
- Tile
Pool Features
- None
Postalcodeplus4
- 2353
Property Type
- Single Family Residence
Road Frontage Type
- City Street
Road Surface Type
- Paved
Roof
- Composition
- Shingle
School District
- Manhattan Unified
Security Features
- Carbon Monoxide Detector(s)
- Fire and Smoke Detection System
- Smoke Detector(s)
- Wired for Alarm System
Sewer
- Public Sewer
Spa Features
- None
Uncovered Spaces
- 2.00
Utilities
- Cable Available
- Electricity Connected
- Sewer Connected
- Water Available
View
- Neighborhood
- Trees/Woods
Views
- 21
Waterfront Features
- Ocean Side of Freeway
- Ocean Side Of Highway 1
Water Source
- Public
Window Features
- Casement Windows
- Double Pane Windows
- Screens
Year Built
- 2025
Year Built Source
- Builder
Zoning
- MNRS

- Xavier Gomez, BrkrAssc,CDPE
- RE/MAX College Park Realty
- BRE 01736488
- Mobile: 714.478.6676
- Fax: 714.975.9953
- salesbyxavier@gmail.com



