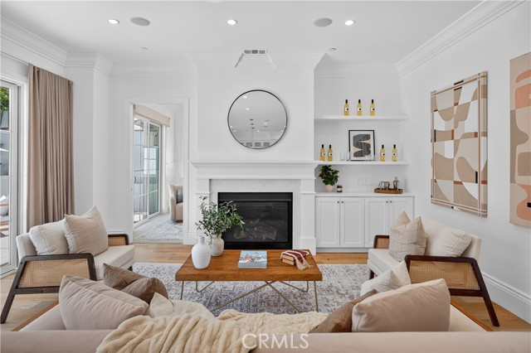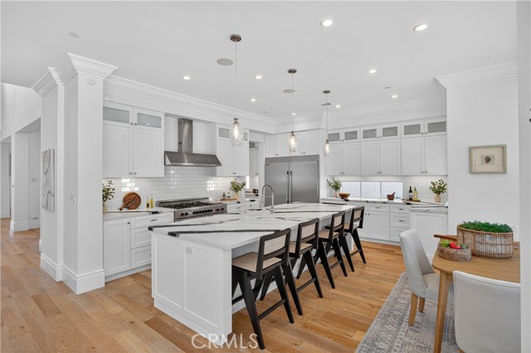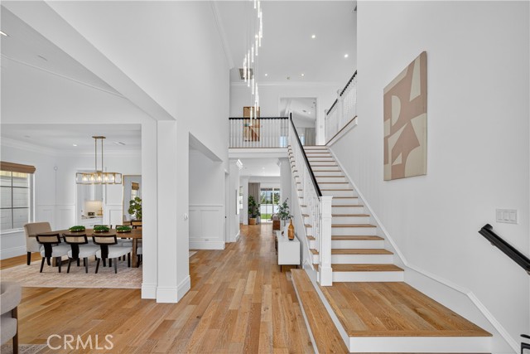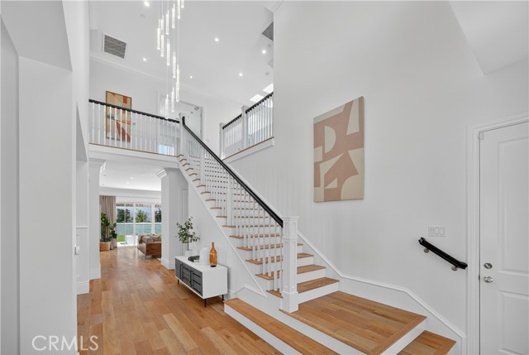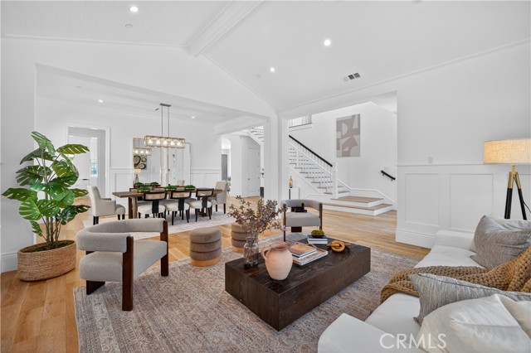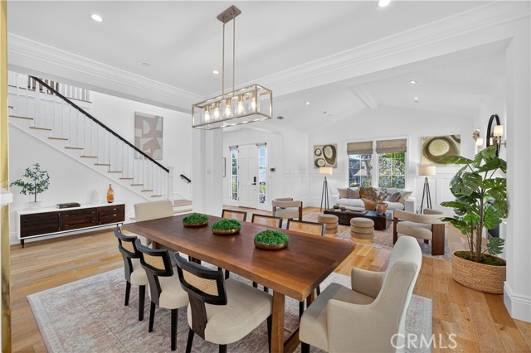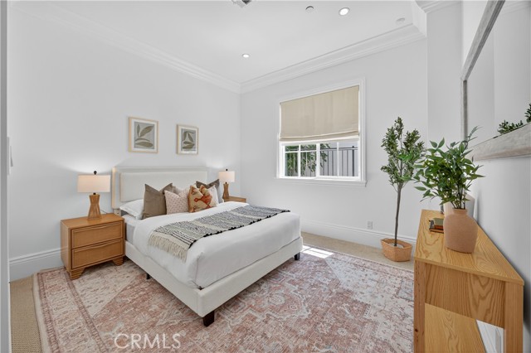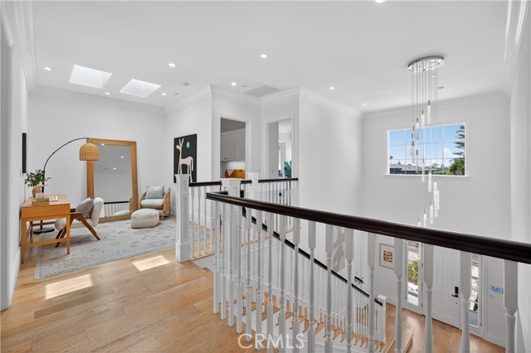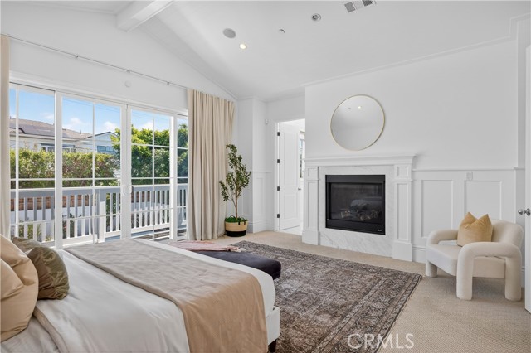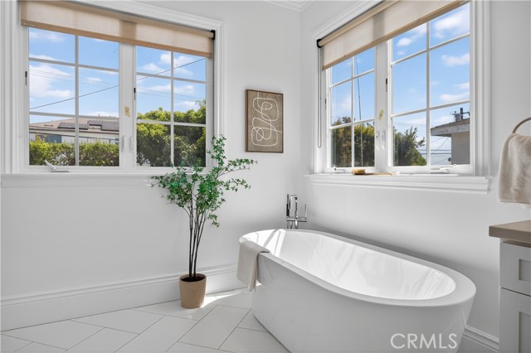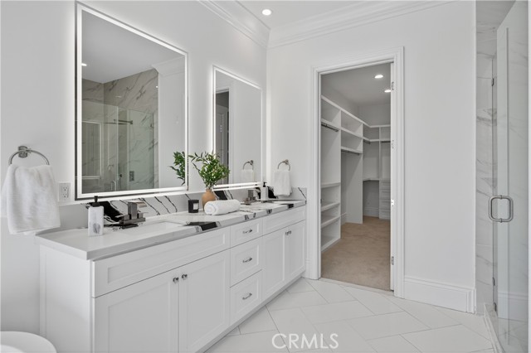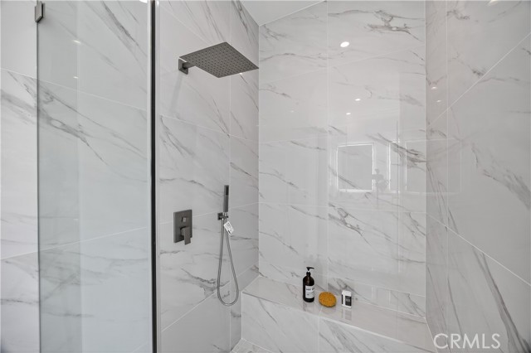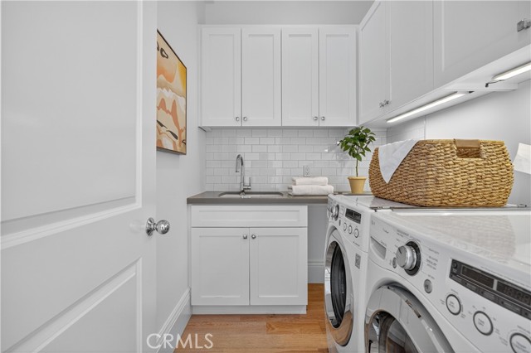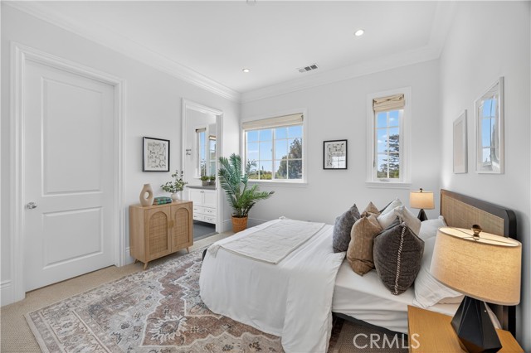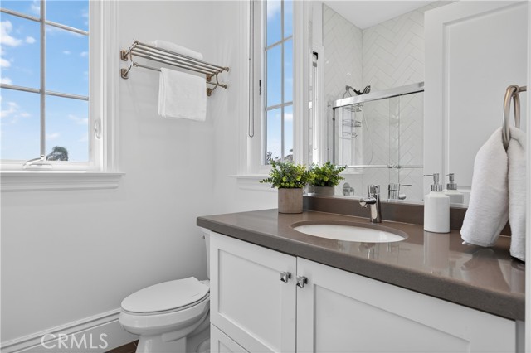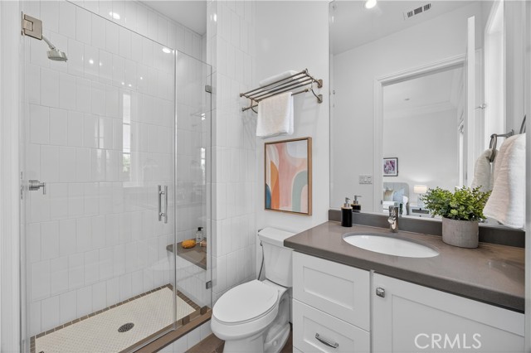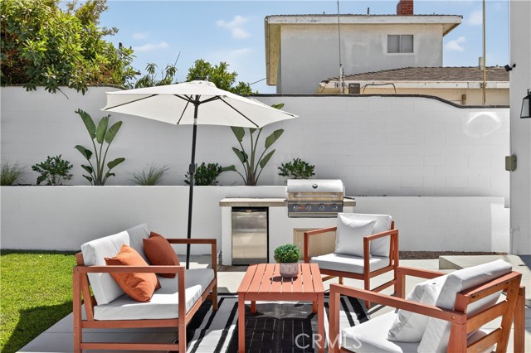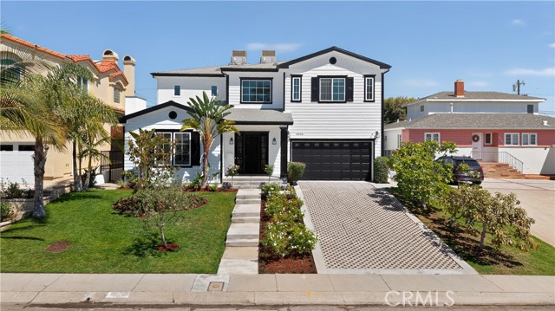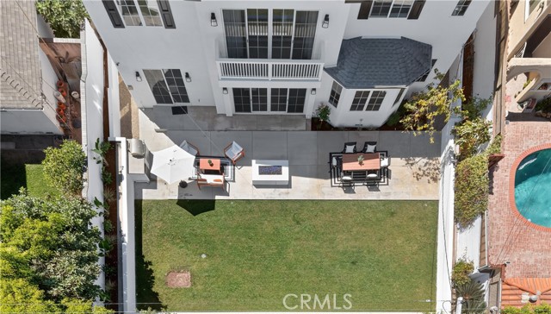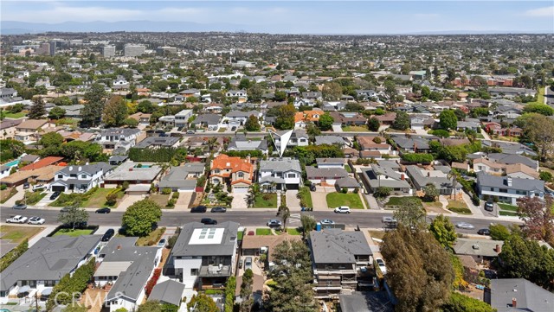Contact Xavier Gomez
Schedule A Showing
8056 Kentwood Avenue, Los Angeles, CA 90045
Priced at Only: $3,499,000
For more Information Call
Mobile: 714.478.6676
Address: 8056 Kentwood Avenue, Los Angeles, CA 90045
Property Photos
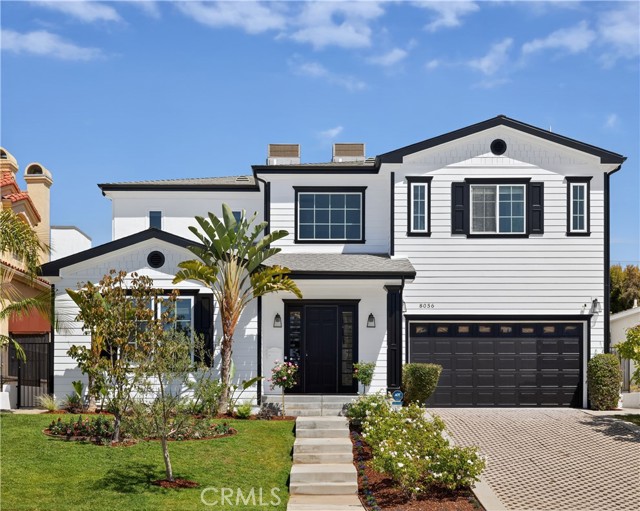
Property Location and Similar Properties
- MLS#: SB25215112 ( Single Family Residence )
- Street Address: 8056 Kentwood Avenue
- Viewed: 3
- Price: $3,499,000
- Price sqft: $926
- Waterfront: No
- Year Built: 2016
- Bldg sqft: 3779
- Bedrooms: 5
- Total Baths: 6
- Full Baths: 6
- Garage / Parking Spaces: 2
- Days On Market: 45
- Additional Information
- County: LOS ANGELES
- City: Los Angeles
- Zipcode: 90045
- District: Los Angeles Unified
- High School: WESTCH
- Provided by: Thompson Team Real Estate, Inc.
- Contact: Joseph Joseph

- DMCA Notice
-
DescriptionIf your heart seeks artistry in design, a seamless flow of space, and exceptional finishes that elevate everyday living, 8056 Kentwood is the home youve always dreamed of. Nestled in the coveted heart of Prime Westchester, where vibrant convenience meets timeless elegance, this residence offers more than just a homeit embodies the very essence of the Southern California lifestyle. Every inch of this home is a testament to thoughtful design, where beauty meets functionality. With five generously proportioned bedrooms and six exquisitely appointed bathrooms, each family member is invited to retreat into their own private sanctuary. The main floor, a perfect blend of warmth and sophistication, opens to an inviting living space ideal for both intimate gatherings and grand entertaining. Whether hosting a casual dinner or creating cherished moments with loved ones, the home's design effortlessly accommodates the flow of life. Recently built and thoughtfully upgraded, 8056 Kentwood stands as an unparalleled gem in the area, offering an experience thats unlike any other. The spaces are not only stylish, but also meticulously curated to enrich the daily lives of those who reside within. From the rich hardwood floors to the custom high end finishes, every detail has been carefully chosen to ensure the home is as beautiful as it is practical. The large, expansive closets add a touch of luxury, providing ample space for both storage and display, making organization feel effortless. With abundant light pouring in through oversized windows, every room feels airy and serene, offering a rare balance of sophistication and comfort. The true beauty of this home can only be appreciated in person, as it reveals itself not just as a structure, but as a havena place to escape, unwind, and live a life of unparalleled quality.
Features
Accessibility Features
- Doors - Swing In
Appliances
- 6 Burner Stove
- Built-In Range
- Gas Oven
- Gas Range
- Range Hood
- Refrigerator
- Tankless Water Heater
Assessments
- None
Association Fee
- 0.00
Commoninterest
- None
Common Walls
- No Common Walls
Construction Materials
- Concrete
- Drywall Walls
- Vertical Siding
Cooling
- Central Air
Country
- US
Days On Market
- 41
Eating Area
- Breakfast Nook
Entry Location
- front
Fencing
- Masonry
Fireplace Features
- Family Room
- Living Room
- Primary Bedroom
Flooring
- Wood
Foundation Details
- Slab
Garage Spaces
- 2.00
Heating
- Central
- Fireplace(s)
High School
- WESTCH
Highschool
- Westchester
Interior Features
- 2 Staircases
- Attic Fan
- Balcony
- Beamed Ceilings
- Block Walls
- Built-in Features
- High Ceilings
- Living Room Balcony
- Open Floorplan
- Pantry
- Quartz Counters
- Sump Pump
Laundry Features
- Upper Level
Levels
- Two
Living Area Source
- Public Records
Lockboxtype
- Supra
Lot Features
- 0-1 Unit/Acre
- Sprinkler System
Parcel Number
- 4109011017
Parking Features
- Driveway
- Driveway - Combination
- Concrete
- Driveway Up Slope From Street
- Garage Faces Front
- Garage - Single Door
Patio And Porch Features
- Concrete
Pool Features
- None
Property Type
- Single Family Residence
Roof
- Shingle
School District
- Los Angeles Unified
Security Features
- Fire Sprinkler System
Sewer
- Public Sewer
Spa Features
- None
Utilities
- Cable Available
- Electricity Available
- Natural Gas Available
- Phone Available
- Sewer Connected
View
- Neighborhood
Water Source
- Public
Window Features
- Skylight(s)
Year Built
- 2016
Year Built Source
- Public Records
Zoning
- LAR1

- Xavier Gomez, BrkrAssc,CDPE
- RE/MAX College Park Realty
- BRE 01736488
- Mobile: 714.478.6676
- Fax: 714.975.9953
- salesbyxavier@gmail.com



