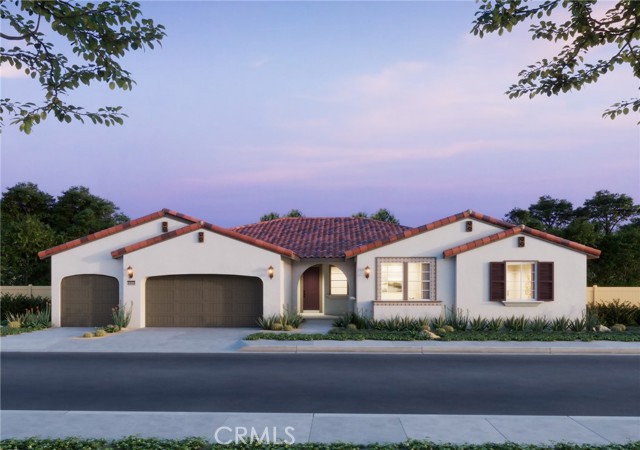Contact Xavier Gomez
Schedule A Showing
11677 Saddleback Drive, Loma Linda, CA 92373
Priced at Only: $1,169,274
For more Information Call
Mobile: 714.478.6676
Address: 11677 Saddleback Drive, Loma Linda, CA 92373
Property Photos

Property Location and Similar Properties
- MLS#: OC25215464 ( Single Family Residence )
- Street Address: 11677 Saddleback Drive
- Viewed: 2
- Price: $1,169,274
- Price sqft: $301
- Waterfront: Yes
- Wateraccess: Yes
- Year Built: 2025
- Bldg sqft: 3890
- Bedrooms: 6
- Total Baths: 5
- Full Baths: 4
- 1/2 Baths: 1
- Garage / Parking Spaces: 3
- Days On Market: 45
- Additional Information
- County: SAN BERNARDINO
- City: Loma Linda
- Zipcode: 92373
- District: Redlands Unified
- Elementary School: SMILEY
- Middle School: COPE
- High School: REDLAN
- Provided by: Trumark Construction Services Inc
- Contact: Diana Diana

- DMCA Notice
-
DescriptionLOCATED IN LOMA LINDA! Plan 3 at Haven offers 3,890 sq. ft. of single story living with 6 bedrooms, 4.5 baths, and a 3 car garage. The open kitchen features a large island, walk in pantry, and built in desk, flowing into the great room, nook, and formal dining area. The primary suite includes a walk in closet and spa inspired bath with freestanding tub. Flexible spaces this home offers multi gen living. The buyers still have time to pick their flooring upgrades!
Features
Appliances
- Dishwasher
- Double Oven
- Gas Cooktop
- Microwave
Architectural Style
- See Remarks
Assessments
- Special Assessments
- CFD/Mello-Roos
Association Amenities
- Management
Association Fee
- 123.00
Association Fee Frequency
- Monthly
Builder Model
- Plan 3
Builder Name
- Trumark Homes
Commoninterest
- None
Common Walls
- No Common Walls
Construction Materials
- Stucco
Cooling
- Central Air
Country
- US
Days On Market
- 13
Eating Area
- Dining Room
Electric
- Standard
Elementary School
- SMILEY
Elementaryschool
- Smiley
Entry Location
- Front Door
Fencing
- See Remarks
Fireplace Features
- Family Room
Flooring
- See Remarks
Foundation Details
- Slab
Garage Spaces
- 3.00
Green Energy Efficient
- Appliances
Green Energy Generation
- Solar
Heating
- Central
High School
- REDLAN
Highschool
- Redlands
Inclusions
- Multi-Gen Space
Interior Features
- Built-in Features
- In-Law Floorplan
- Pantry
Laundry Features
- Gas Dryer Hookup
- Individual Room
- Washer Hookup
Levels
- One
Lockboxtype
- None
Lot Features
- Front Yard
- Lot 20000-39999 Sqft
Middle School
- COPE
Middleorjuniorschool
- Cope
Parking Features
- Driveway
- Garage
Patio And Porch Features
- Covered
Pool Features
- None
Property Type
- Single Family Residence
Property Condition
- Under Construction
Roof
- Tile
School District
- Redlands Unified
Sewer
- Public Sewer
Spa Features
- None
Subdivision Name Other
- Covenant Point
Utilities
- Cable Available
- Electricity Available
- Natural Gas Available
- Phone Available
- Sewer Available
- Water Available
View
- None
Water Source
- Public
Year Built
- 2025
Year Built Source
- Builder

- Xavier Gomez, BrkrAssc,CDPE
- RE/MAX College Park Realty
- BRE 01736488
- Mobile: 714.478.6676
- Fax: 714.975.9953
- salesbyxavier@gmail.com


