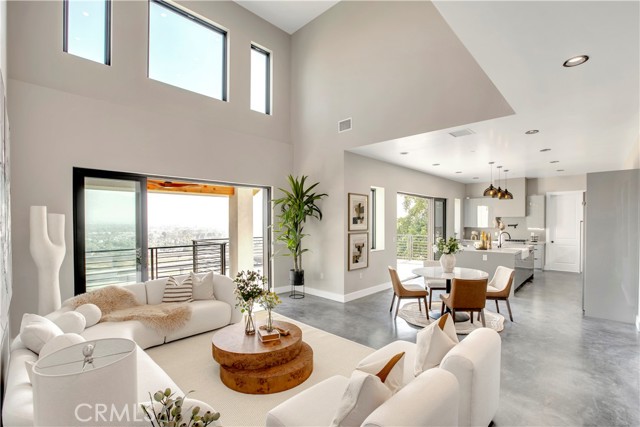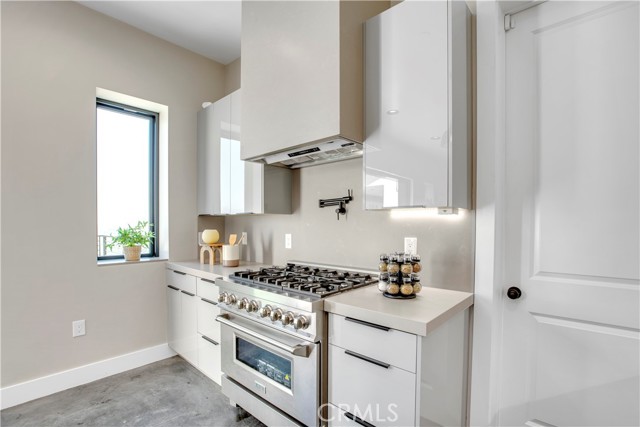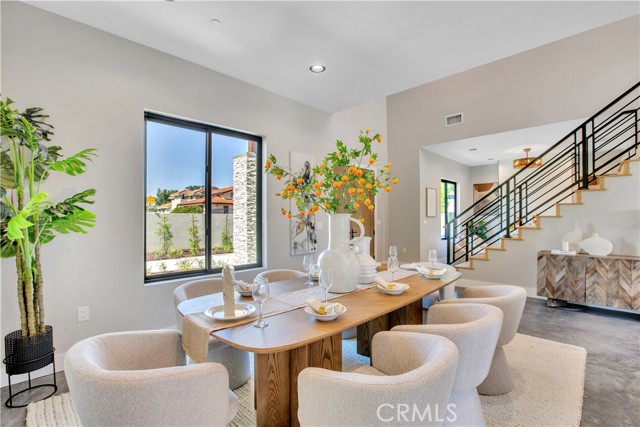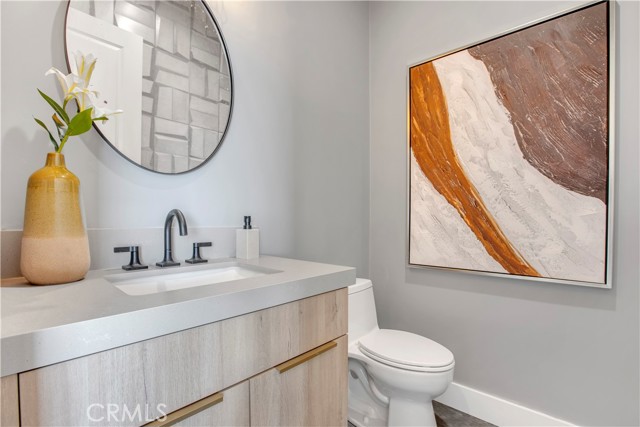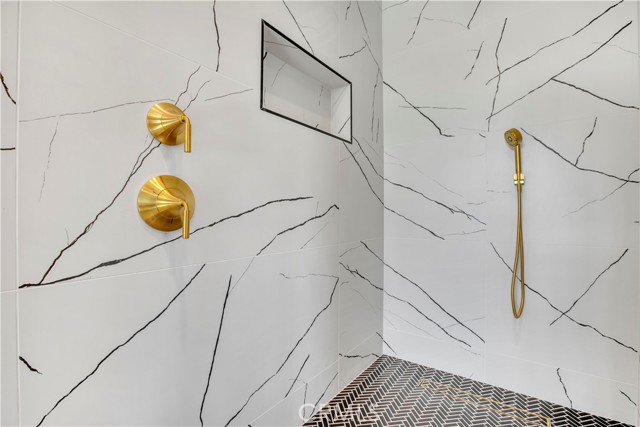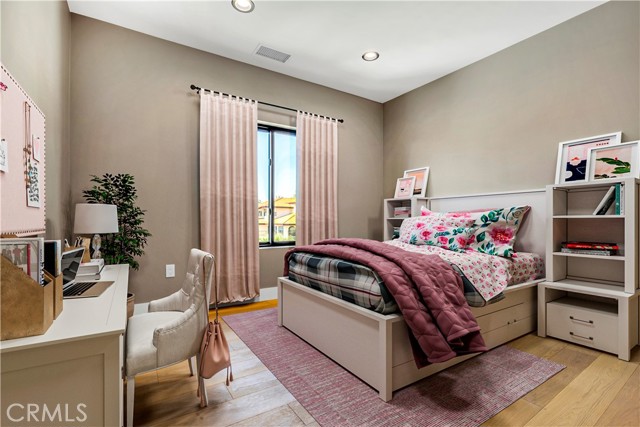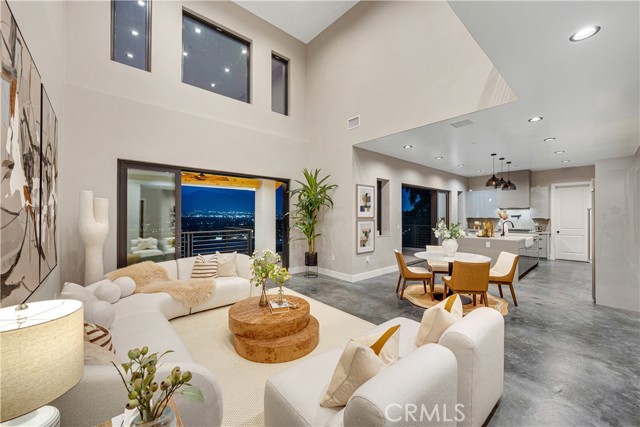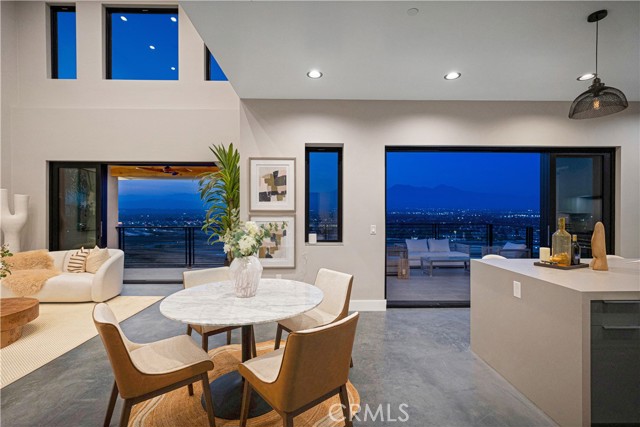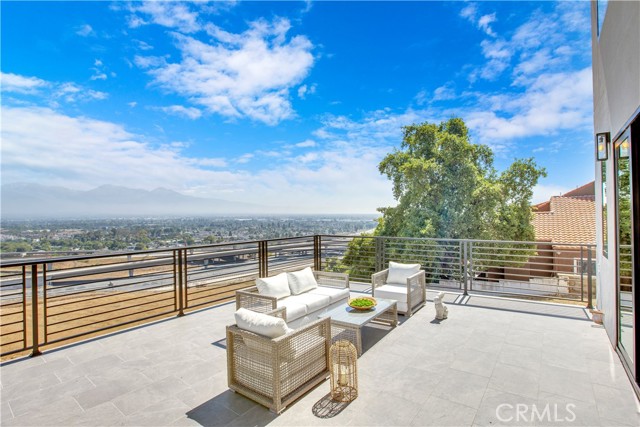Contact Xavier Gomez
Schedule A Showing
2380 Scenic Ridge Dr, Chino Hills, CA 91709
Priced at Only: $2,399,000
For more Information Call
Mobile: 714.478.6676
Address: 2380 Scenic Ridge Dr, Chino Hills, CA 91709
Property Photos
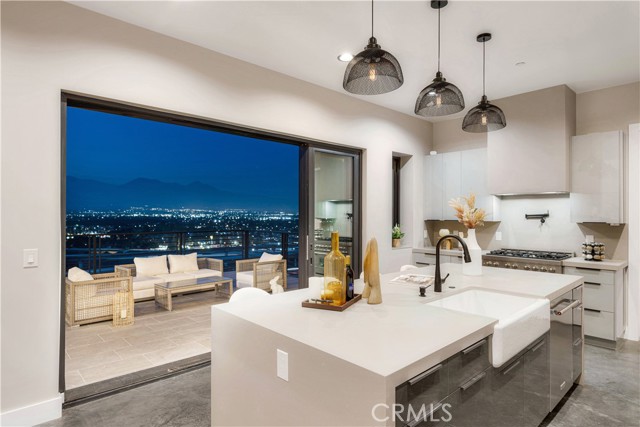
Property Location and Similar Properties
- MLS#: TR25202437 ( Single Family Residence )
- Street Address: 2380 Scenic Ridge Dr
- Viewed: 5
- Price: $2,399,000
- Price sqft: $787
- Waterfront: No
- Year Built: 2025
- Bldg sqft: 3050
- Bedrooms: 5
- Total Baths: 5
- Full Baths: 4
- 1/2 Baths: 1
- Garage / Parking Spaces: 2
- Days On Market: 41
- Additional Information
- County: SAN BERNARDINO
- City: Chino Hills
- Zipcode: 91709
- District: Pomona Unified
- Provided by: Pinnacle Real Estate Group
- Contact: Jennie Jennie

- DMCA Notice
-
DescriptionSeller Financing Available New Built View Custom Home Nestled in a prestigious hillside enclave on the highly sought after Scenic Ridge Dr in North Chino Hillsranked among California's safest citiesthis 2025 Toll Brothers style modern luxury estate offers panoramic views, convenience, and refined living. Perched above rolling hills among custom estates, the home captures sweeping 180 vistas from Mt. Baldy to Big Bearan ever changing canvas from sunrise to city lights, spring blooms to winter snow. Every window frames moments of beautytwinkling lights, hawks gliding, or distant traffic. The ordinary becomes cinematic. Step through oversized doors into a soaring 19 ft foyer, where walls of glass flood the space with light and highlight the views. The 3,050 sqft residence on a 13,554 sqft lot features seamless indoor outdoor living. Wraparound decks extend living space, while a private front courtyard sets a serene tone. This 5 bedroom, 4.5 bath home includes a main floor en suite plus four upstairs bedroomsfeaturing a luxurious primary suite, another en suite, and two sharing a bathideal for multi gen living or guests. The kitchen features sleek gray cabinetry, a 6 burner stove, and industrial style flooring. Bathrooms showcase designer tilework and high end finishes. The primary suite offers a walk in closet, views, and a spa inspired bath with marble tile and gold fixtures. A modern steel framed staircase leads to a bridge style landing overlooking the great room. The finished 650 sqft garage offers flexibility. The oversized driveway provides ample parking and space for a future pool, guest house or garden oasis. Convenience meets luxury with proximity to great schools, The Shoppes, Costco, Sprouts, Trader Joes, 99 Ranch, H Mart, hiking trails, horse back riding trails, Chino Hills State Park, and bordering Orange County, Riverside County, San Bernardino County with easy access to FWY 60, 71, 57, 10 and 91. Over 50% holding bachelor/ graduated degree and 30% earning $200,000+ annually. Coming in 2026: a 61,000 sqft T&T Supermarket Canadas #1 Asian American grocerysignifying the citys continued growth.
Features
Appliances
- 6 Burner Stove
- Gas Range
- Range Hood
Assessments
- Unknown
Association Fee
- 0.00
Commoninterest
- None
Common Walls
- No Common Walls
Cooling
- Central Air
Country
- US
Days On Market
- 104
Direction Faces
- South
Door Features
- Double Door Entry
Eating Area
- Dining Room
- In Living Room
Fireplace Features
- Living Room
Foundation Details
- See Remarks
Garage Spaces
- 2.00
Heating
- Fireplace(s)
- Solar
Interior Features
- Balcony
- Ceiling Fan(s)
- Quartz Counters
Laundry Features
- Individual Room
- Inside
- Washer Hookup
Levels
- Two
Living Area Source
- Seller
Lockboxtype
- See Remarks
Lot Features
- 0-1 Unit/Acre
Parcel Number
- 8708003003
Parking Features
- Driveway
- Paved
- Garage Faces Side
- Garage - Two Door
- Garage Door Opener
- RV Access/Parking
Patio And Porch Features
- Deck
- Wrap Around
Pool Features
- None
Property Type
- Single Family Residence
Road Surface Type
- Paved
School District
- Pomona Unified
Security Features
- Carbon Monoxide Detector(s)
- Security System
Sewer
- Public Sewer
Spa Features
- None
View
- City Lights
- Hills
- Mountain(s)
- Panoramic
Virtual Tour Url
- https://my.matterport.com/show/?m=6N86Qh4Lpzd
Water Source
- Public
Year Built
- 2025
Year Built Source
- Seller

- Xavier Gomez, BrkrAssc,CDPE
- RE/MAX College Park Realty
- BRE 01736488
- Mobile: 714.478.6676
- Fax: 714.975.9953
- salesbyxavier@gmail.com





