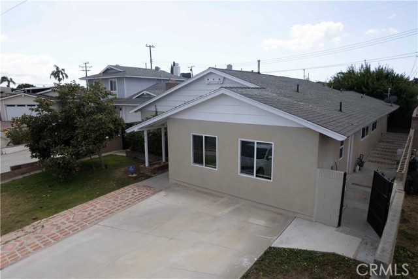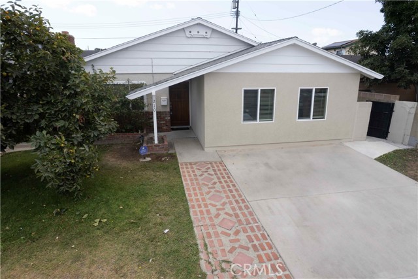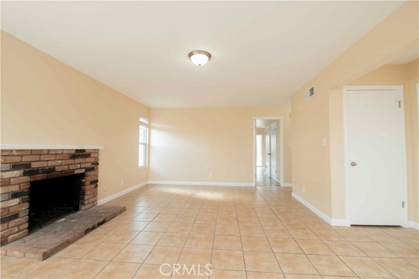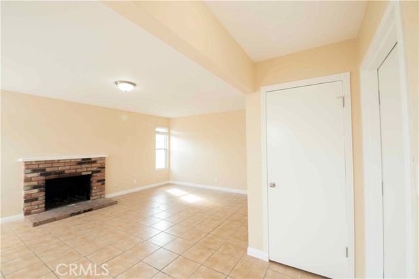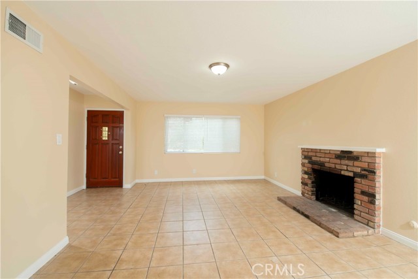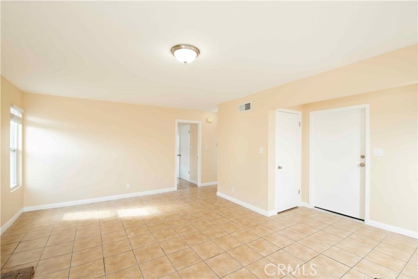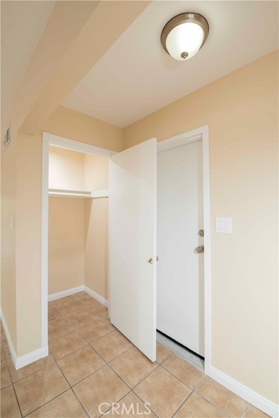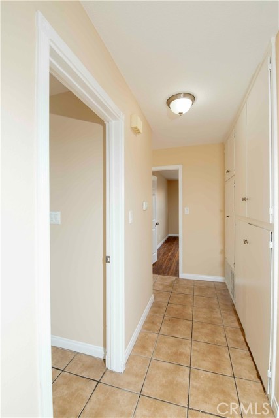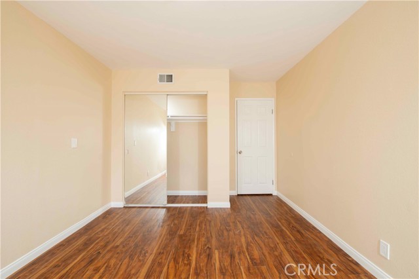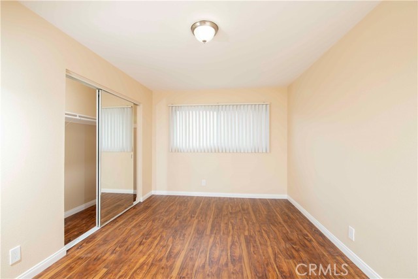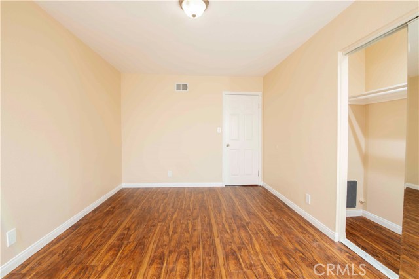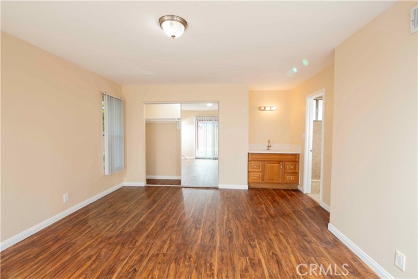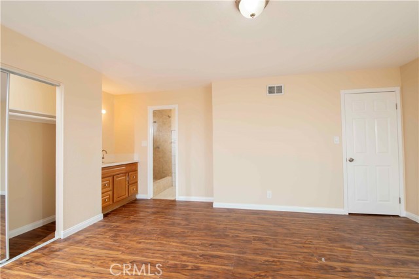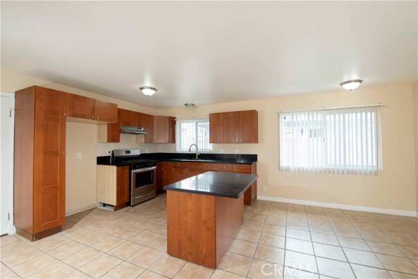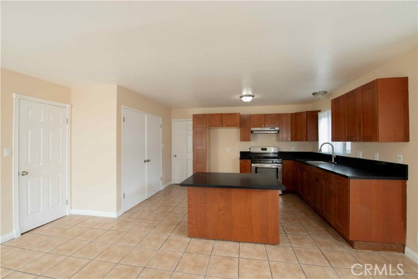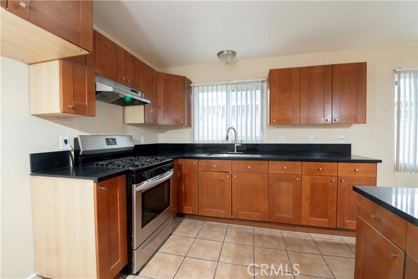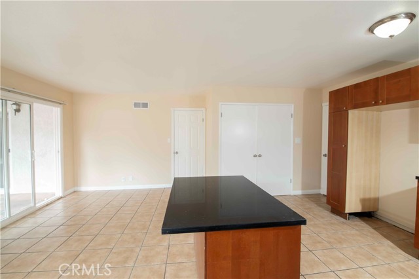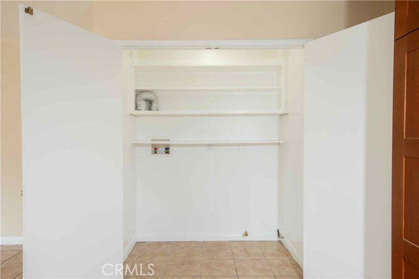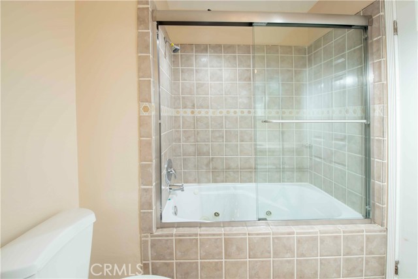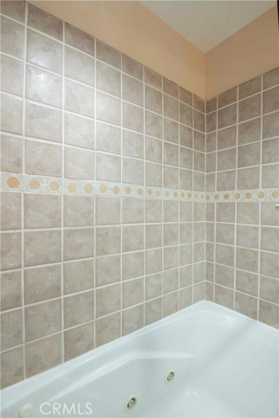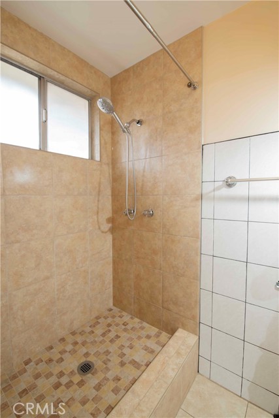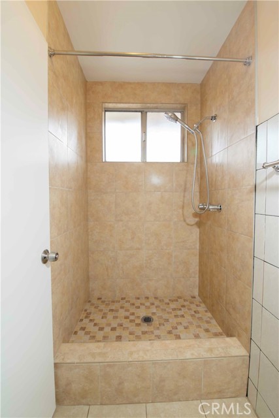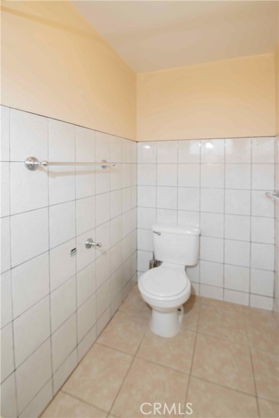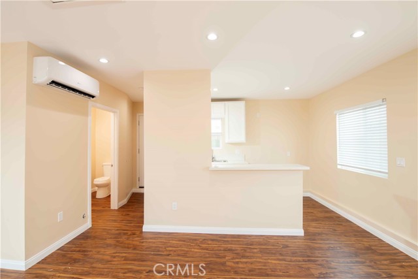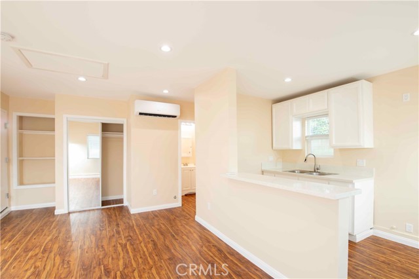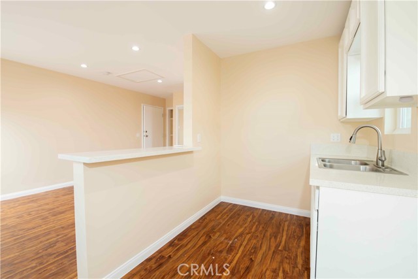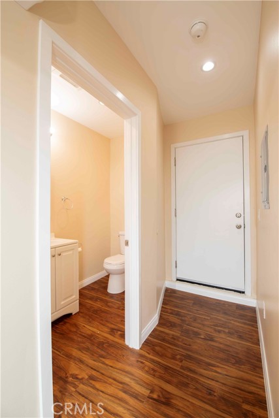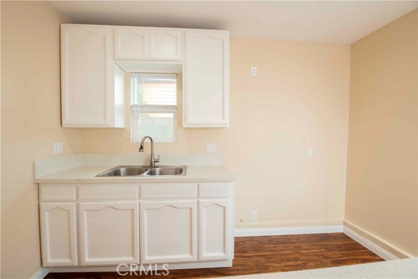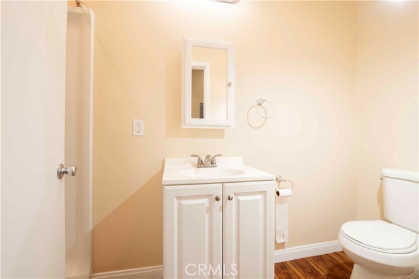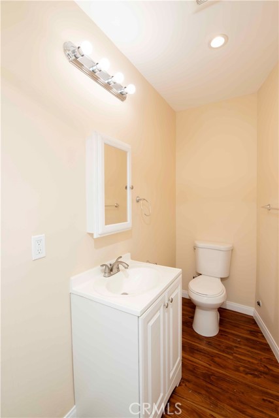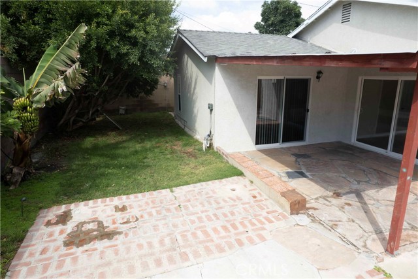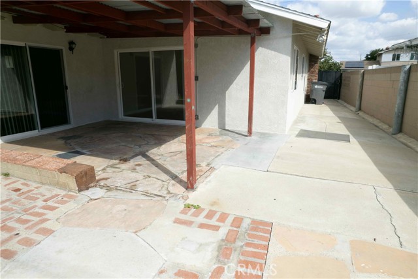Contact Xavier Gomez
Schedule A Showing
210 Bradrick Drive, Carson, CA 90745
Priced at Only: $885,000
For more Information Call
Mobile: 714.478.6676
Address: 210 Bradrick Drive, Carson, CA 90745
Property Photos
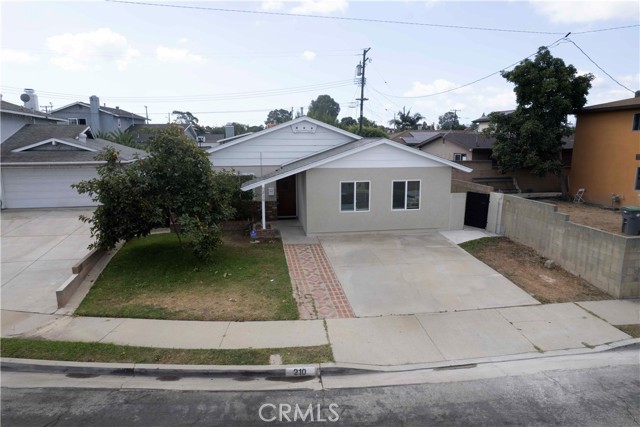
Property Location and Similar Properties
- MLS#: SB25214848 ( Single Family Residence )
- Street Address: 210 Bradrick Drive
- Viewed: 9
- Price: $885,000
- Price sqft: $457
- Waterfront: Yes
- Wateraccess: Yes
- Year Built: 1962
- Bldg sqft: 1937
- Bedrooms: 3
- Total Baths: 2
- Full Baths: 2
- Days On Market: 65
- Additional Information
- County: LOS ANGELES
- City: Carson
- Zipcode: 90745
- District: Los Angeles Unified
- Elementary School: CARSON
- High School: CARSON
- Provided by: SoCal Homes, Inc.
- Contact: David David

- DMCA Notice
-
DescriptionWhere Comfort Meets Convenience 210 E Bradrick Drive, Carson, CA 90745 3 Bedrooms | 2 Bathrooms | Jr. ADU Garage Conversion with Kitchen & Bath 1,937 Sq Ft | 5,208 Sq Ft Lot Welcome to this spacious and thoughtfully updated 3 bedroom, 2 bath home tucked into a quiet cul de sac in Carson. With nearly 2,000 square feet of living space and a converted garage offering a Jr. ADU complete with a small kitchen and full bathroom, this property is ideal for families, professionals, or multi generational living. Inside, you'll find a bright and open layout, a comfortable living area, and a functional kitchen ready for everyday meals or weekend gatherings. The Jr. ADU adds flexibility for guests, extended family, or rental income. The backyard offers space to relax, garden, or entertain, while the peaceful location ensures privacy and calm. Conveniently located near schools, parks, shopping centers, and major freeways, this home blends comfort, versatility, and accessibility in one inviting package.
Features
Accessibility Features
- Doors - Swing In
- Grab Bars In Bathroom(s)
Appliances
- Gas & Electric Range
Architectural Style
- Bungalow
Assessments
- None
Association Fee
- 0.00
Commoninterest
- None
Common Walls
- No Common Walls
Construction Materials
- Drywall Walls
- Plaster
- Stucco
Cooling
- None
Country
- US
Days On Market
- 56
Door Features
- Atrium Doors
- French Doors
- Mirror Closet Door(s)
- Sliding Doors
Eating Area
- Family Kitchen
- Dining Room
Electric
- Electricity - On Property
- Standard
Elementary School
- CARSON
Elementaryschool
- Carson
Entry Location
- Front
Fencing
- Block
Fireplace Features
- Living Room
- Gas
- Gas Starter
Flooring
- Laminate
- Tile
Foundation Details
- Slab
Garage Spaces
- 0.00
Heating
- Central
- Fireplace(s)
High School
- CARSON
Highschool
- Carson
Interior Features
- Granite Counters
Laundry Features
- Gas Dryer Hookup
- In Kitchen
- Washer Hookup
Levels
- One
Living Area Source
- Assessor
Lockboxtype
- Combo
Lot Dimensions Source
- Assessor
Lot Features
- Back Yard
- Cul-De-Sac
- Front Yard
- Lawn
- Sprinkler System
- Sprinklers In Front
- Sprinklers In Rear
Parcel Number
- 7334011110
Parking Features
- Driveway
- Off Street
Patio And Porch Features
- Patio
- Patio Open
Pool Features
- None
Property Type
- Single Family Residence
Property Condition
- Turnkey
- Updated/Remodeled
Road Frontage Type
- City Street
Road Surface Type
- Paved
Roof
- Shingle
School District
- Los Angeles Unified
Security Features
- Carbon Monoxide Detector(s)
- Fire and Smoke Detection System
- Security Lights
- Smoke Detector(s)
Sewer
- Public Sewer
Spa Features
- None
Utilities
- Electricity Available
- Electricity Connected
- Natural Gas Available
- Natural Gas Connected
- Sewer Available
- Sewer Connected
- Water Available
- Water Connected
View
- City Lights
Water Source
- Public
Window Features
- Blinds
- Screens
Year Built
- 1962
Year Built Source
- Assessor
Zoning
- CARS

- Xavier Gomez, BrkrAssc,CDPE
- RE/MAX College Park Realty
- BRE 01736488
- Mobile: 714.478.6676
- Fax: 714.975.9953
- salesbyxavier@gmail.com



