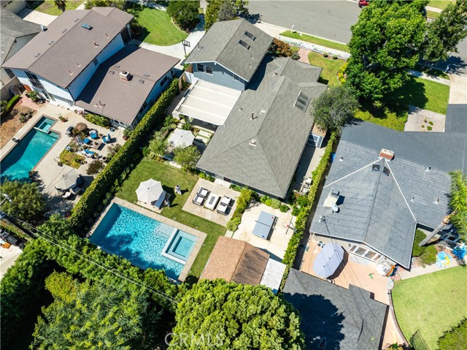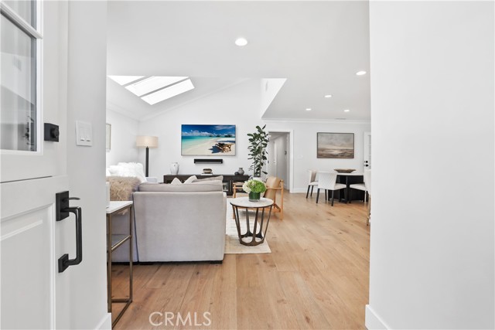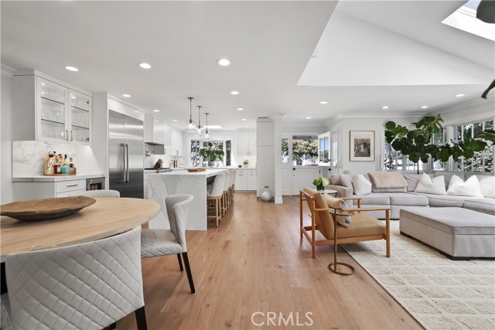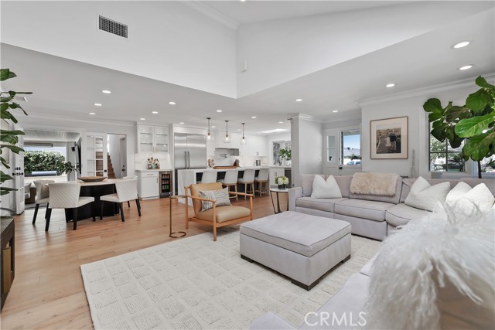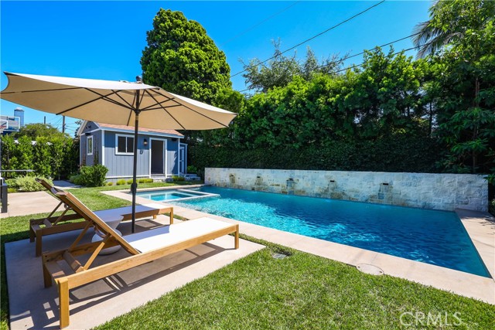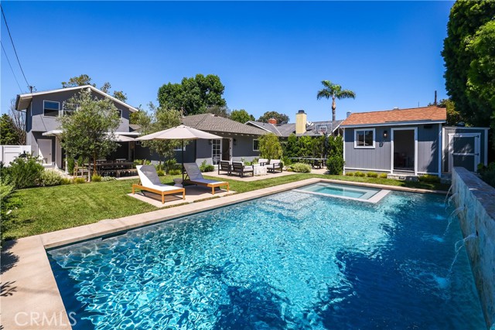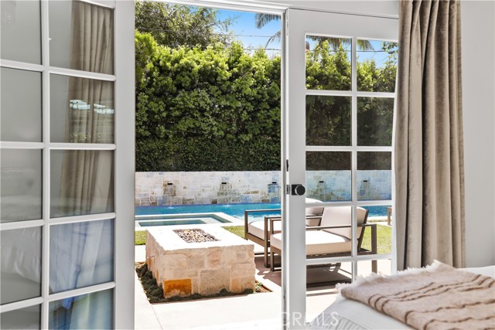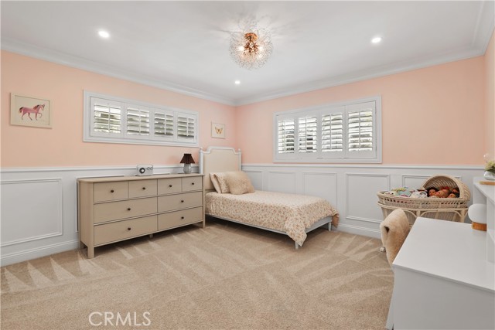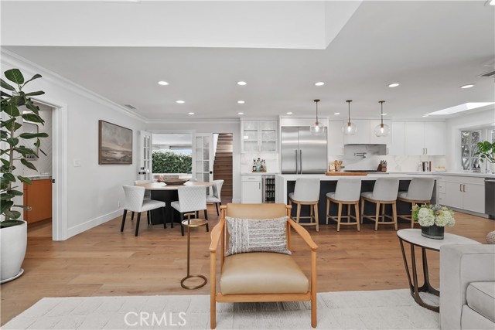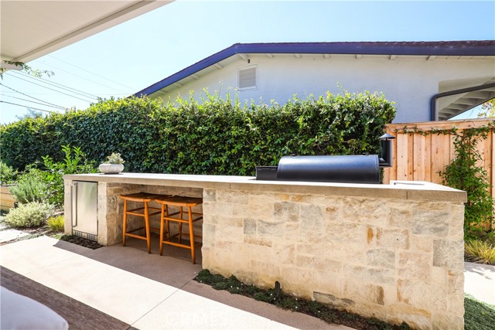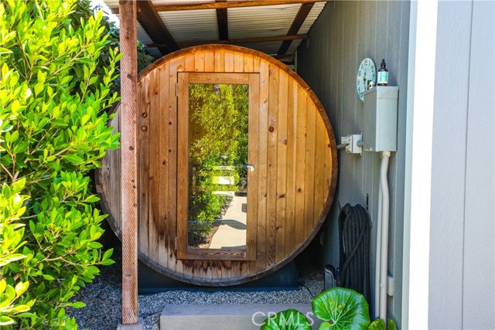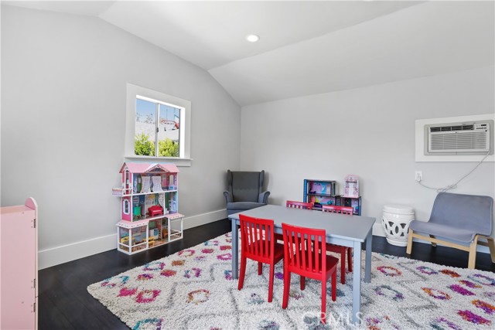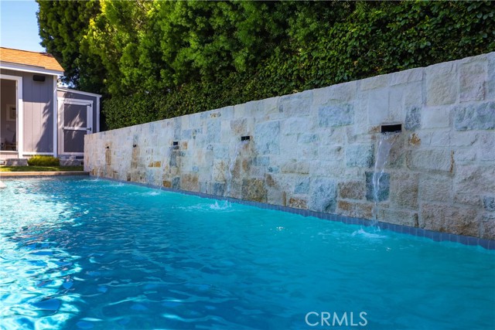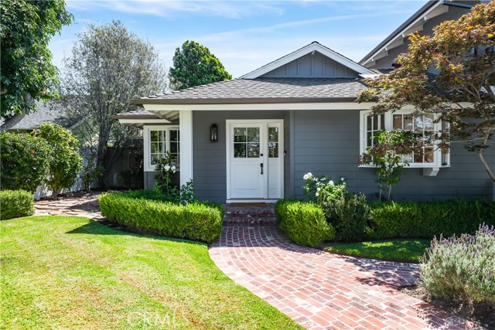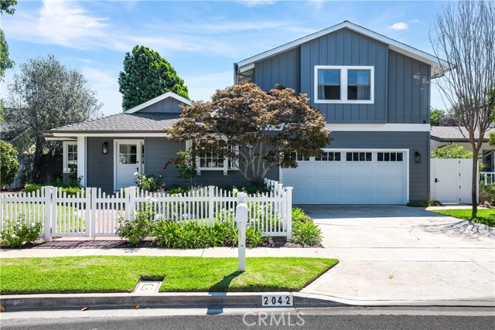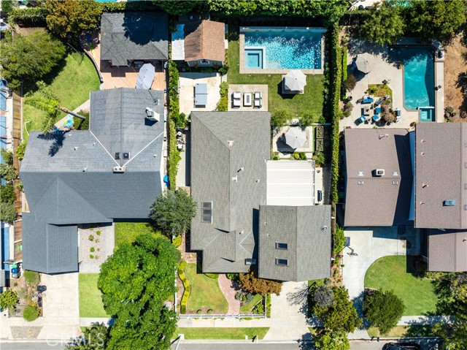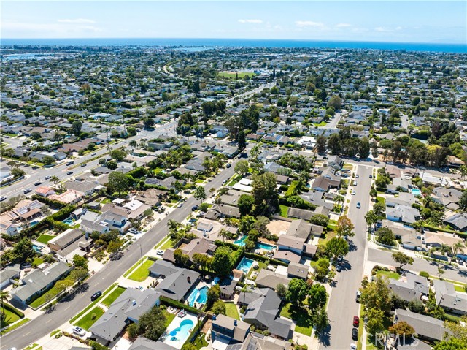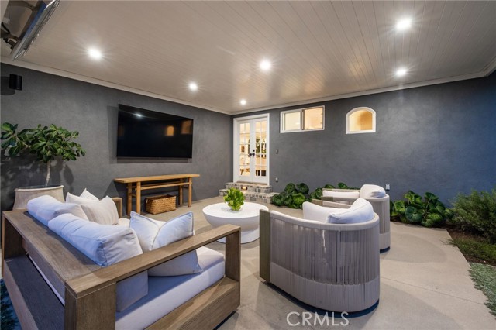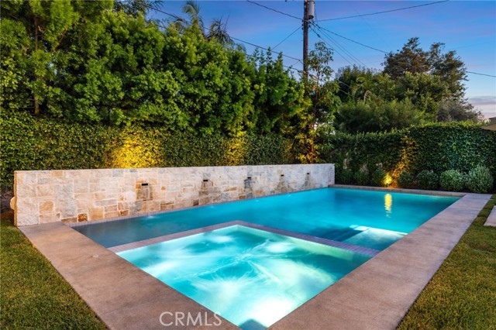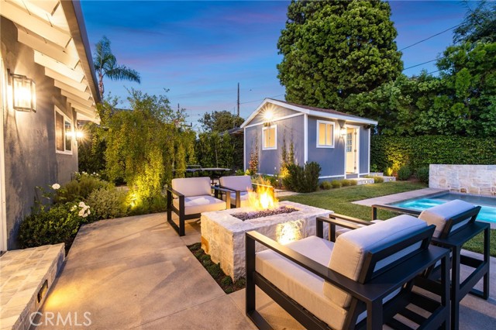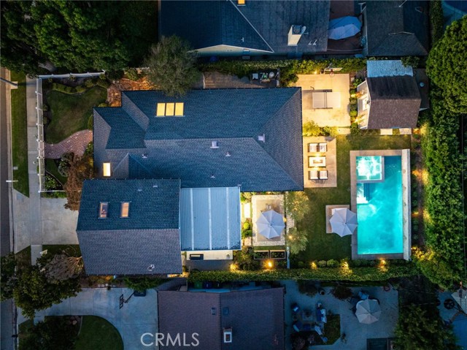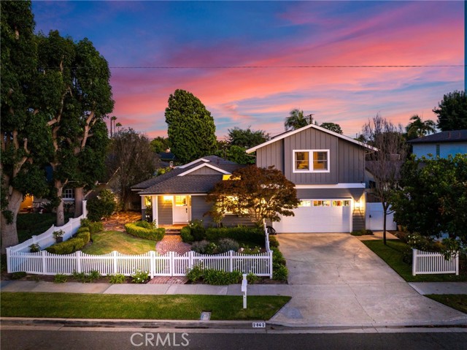Contact Xavier Gomez
Schedule A Showing
2042 Aliso Avenue, Costa Mesa, CA 92627
Priced at Only: $3,795,000
For more Information Call
Mobile: 714.478.6676
Address: 2042 Aliso Avenue, Costa Mesa, CA 92627
Property Photos

Property Location and Similar Properties
- MLS#: NP25202328 ( Single Family Residence )
- Street Address: 2042 Aliso Avenue
- Viewed: 1
- Price: $3,795,000
- Price sqft: $1,646
- Waterfront: Yes
- Wateraccess: Yes
- Year Built: 1962
- Bldg sqft: 2306
- Bedrooms: 4
- Total Baths: 3
- Full Baths: 1
- Garage / Parking Spaces: 2
- Days On Market: 9
- Additional Information
- County: ORANGE
- City: Costa Mesa
- Zipcode: 92627
- Subdivision: Eastside South (escm)
- District: Newport Mesa Unified
- High School: NEWHAR
- Provided by: Compass
- Contact: Summer Summer

- DMCA Notice
-
DescriptionSet on a rare oversized 8,448 sq. ft. lot at the end of a quiet cul de sac, 2042 Aliso Avenue is a true hidden gem in one of Costa Mesas most coveted neighborhoods. Thoughtfully designed and extensively upgraded, this residence offers the perfect blend of privacy, versatility, and a lifestyle that embraces both indoor comfort and resort style outdoor living. The heart of the home is the professionally designed backyard, created by Chelsea Corinne Studio and built by Instant Landscape Construction. Anchored by a brand new pool with Pentair equipment, a waterfall feature, and Sandrine Scott hard finishes, the outdoor space is truly one of a kind. Enjoy the covered California room, complete with Infratech heaters, gas and electric BBQ hookups, an al fresco dining terrace, a sports court featuring a Goliath basketball hoop, and an outdoor sauna. Pre plumbing is also in place for a future outdoor shower. Every detail has been designed for effortless entertaining, wellness, and year round enjoyment. Inside, the updated kitchen is both modern and functional, showcasing custom cabinetry by JC Millwork Design with Blum Movento soft close hardware, Thermador appliances, engineered European oak floors, a water filtration system, and sleek porcelain countertops. Upstairs, the expansive suitecurrently enjoyed as a kids lounge with vaulted tongue and groove ceilings and a 3/4 bathoffers the potential to become a stunning primary retreat. Additional upgrades include a Sonos sound system both inside and out, new fiber cement siding with fresh paint, an HVAC system featuring UV light air filtration, updated recessed lighting throughout, and two outdoor storage sheds totaling approximately 100 sq. ft. of bonus space. A detached rumpus room provides even more flexibilityperfect for a home office, gym, or creative studio. Beyond the property, residents appreciate the quiet, friendly street, where all can play safely thanks to its limited access and added privacy. Additionally, it's just minutes from Newports beaches, the shops and dining of 17th Street, top rated schools, and vibrant community amenities. This is more than a homeits a lifestyle retreat in the heart of Costa Mesa. Welcome yourself home to 2042 Aliso Avenue!
Features
Appliances
- 6 Burner Stove
- Barbecue
- Built-In Range
- Convection Oven
- Dishwasher
- Double Oven
- Freezer
- Disposal
- Gas & Electric Range
- Instant Hot Water
- Microwave
- Range Hood
- Refrigerator
- Self Cleaning Oven
- Vented Exhaust Fan
- Water Heater
- Water Line to Refrigerator
- Water Purifier
- Water Softener
Architectural Style
- Cottage
- Traditional
Assessments
- None
Association Fee
- 0.00
Commoninterest
- None
Common Walls
- No Common Walls
Construction Materials
- Cement Siding
- Fiber Cement
- Stucco
Cooling
- Central Air
Country
- US
Direction Faces
- West
Eating Area
- Area
- Family Kitchen
- In Kitchen
- In Living Room
Electric
- Electricity - On Property
Entry Location
- Front of house
Exclusions
- Traeger
- outdoor furniture
- indoor Sonos speakers
Fencing
- Average Condition
- Wood
Fireplace Features
- Living Room
- Fire Pit
Flooring
- Carpet
- Laminate
- Tile
- Wood
Garage Spaces
- 2.00
Heating
- Central
High School
- NEWHAR
Highschool
- Newport Harbor
Inclusions
- Washer
- dryer
- sauna
- basketball hoop
- First American Home Warranty
Interior Features
- Beamed Ceilings
- Cathedral Ceiling(s)
- Ceiling Fan(s)
- Dry Bar
- High Ceilings
- Home Automation System
- Open Floorplan
- Recessed Lighting
Laundry Features
- Dryer Included
- In Garage
- Washer Included
Levels
- One
- Two
Living Area Source
- Estimated
Lockboxtype
- None
Lot Features
- 0-1 Unit/Acre
- Back Yard
- Cul-De-Sac
- Front Yard
- Garden
- Landscaped
- Lawn
- Sprinkler System
- Sprinklers Drip System
- Sprinklers In Front
- Sprinklers In Rear
- Sprinklers Timer
- Yard
Other Structures
- Sauna Private
- Shed(s)
- Workshop
Parcel Number
- 42625104
Parking Features
- Direct Garage Access
- Driveway
- Garage Faces Front
- Garage - Two Door
- Garage Door Opener
- Private
Patio And Porch Features
- Arizona Room
- Covered
- Patio Open
- Slab
Pool Features
- Private
- Heated
- In Ground
- Permits
- Salt Water
Postalcodeplus4
- 2109
Property Type
- Single Family Residence
Property Condition
- Turnkey
- Updated/Remodeled
Road Frontage Type
- City Street
Road Surface Type
- Paved
School District
- Newport Mesa Unified
Security Features
- Carbon Monoxide Detector(s)
Sewer
- Public Sewer
Spa Features
- Private
- Heated
- In Ground
- Permits
Subdivision Name Other
- Eastside South (ESCM)
Utilities
- Cable Available
- Electricity Connected
- Natural Gas Connected
- Sewer Connected
- Water Connected
View
- None
Water Source
- Public
Window Features
- Double Pane Windows
Year Built
- 1962
Year Built Source
- Public Records

- Xavier Gomez, BrkrAssc,CDPE
- RE/MAX College Park Realty
- BRE 01736488
- Mobile: 714.478.6676
- Fax: 714.975.9953
- salesbyxavier@gmail.com



