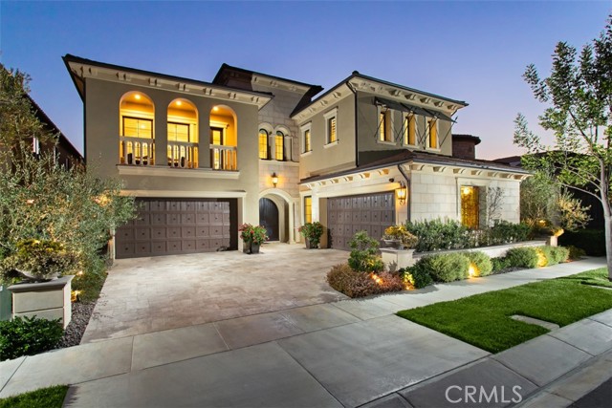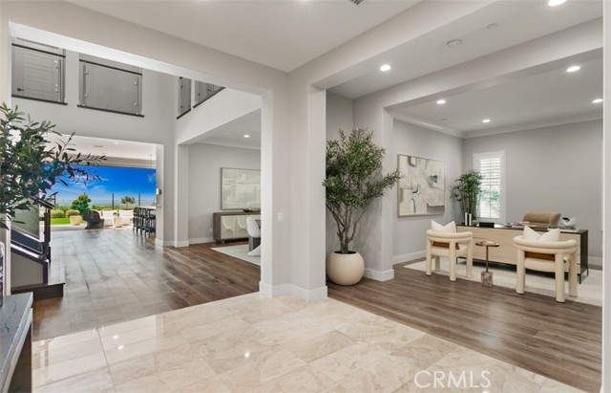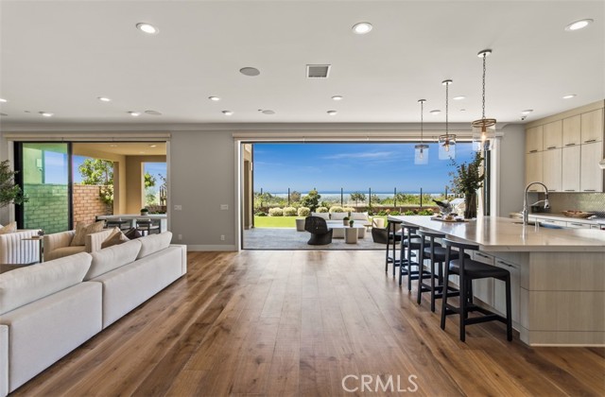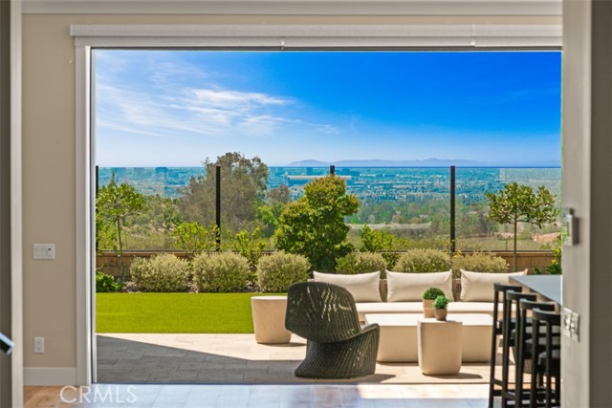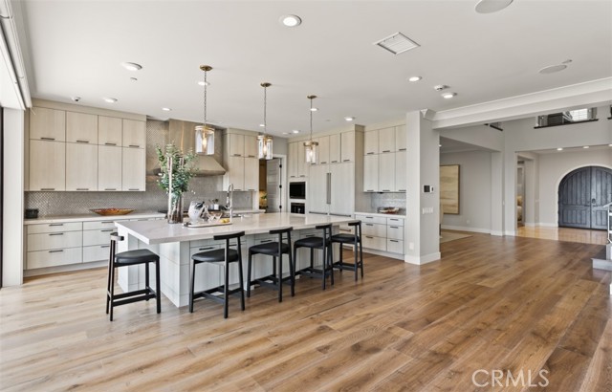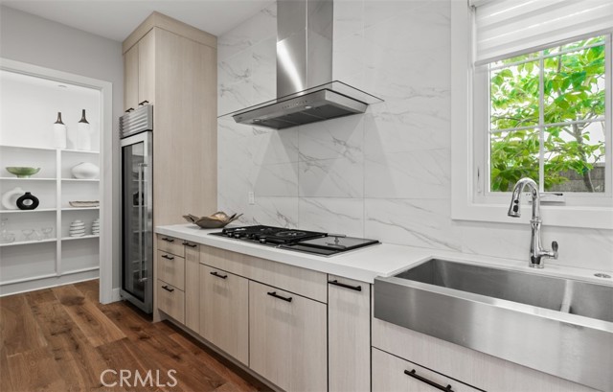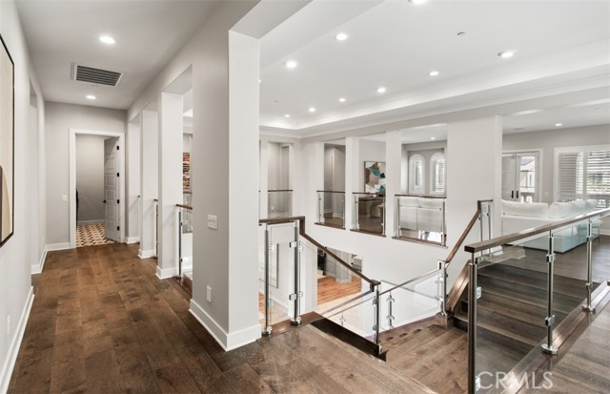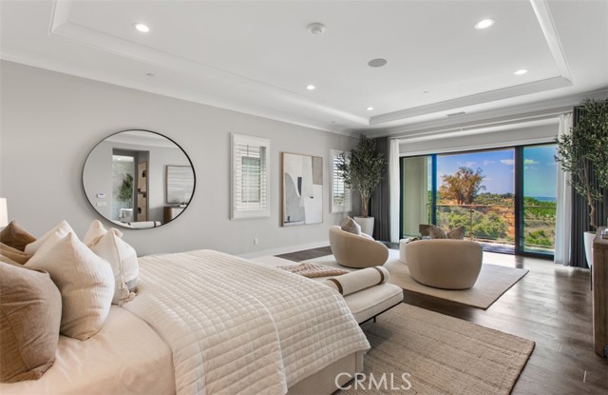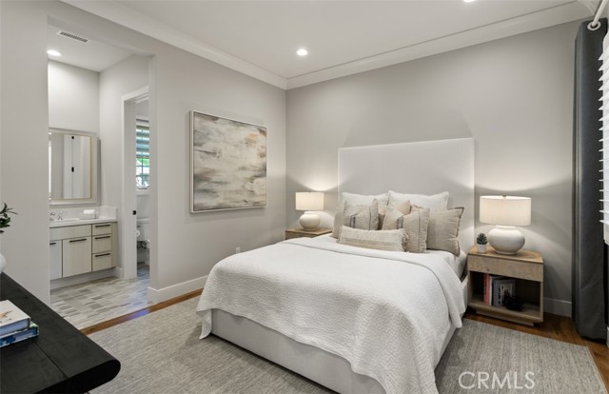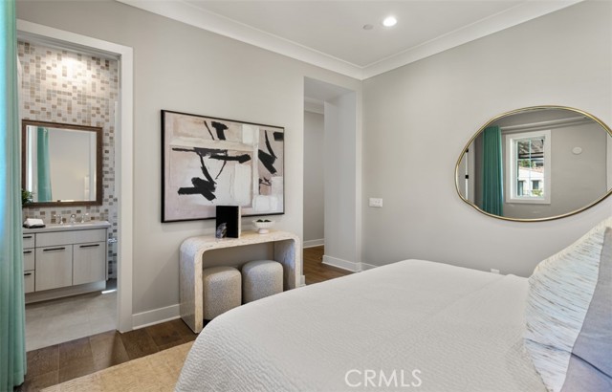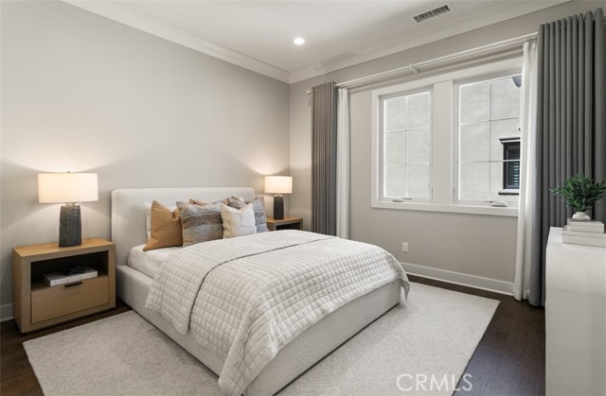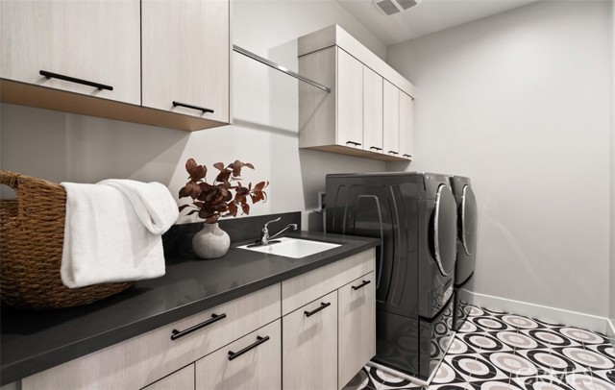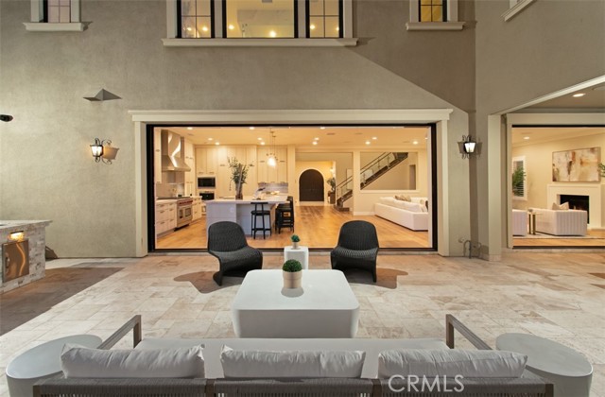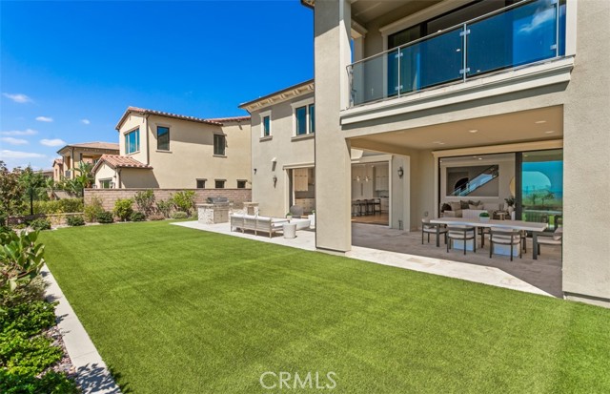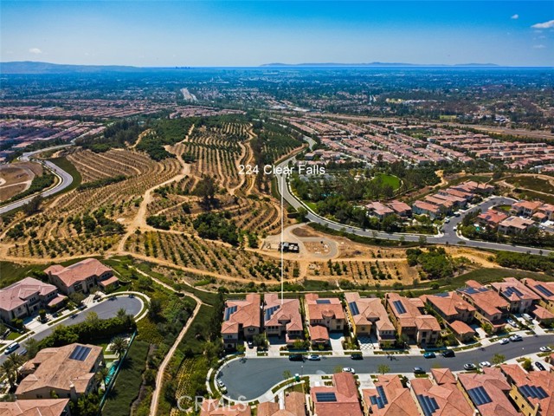Contact Xavier Gomez
Schedule A Showing
224 Clear Falls, Irvine, CA 92602
Priced at Only: $6,995,000
For more Information Call
Address: 224 Clear Falls, Irvine, CA 92602
Property Photos
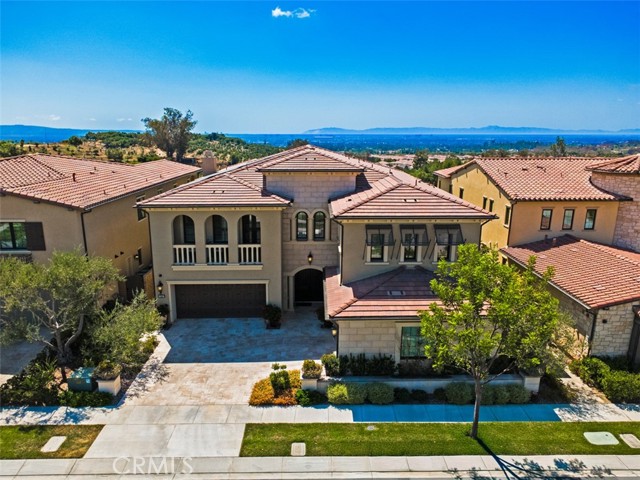
Property Location and Similar Properties
- MLS#: OC25216051 ( Single Family Residence )
- Street Address: 224 Clear Falls
- Viewed: 16
- Price: $6,995,000
- Price sqft: $1,298
- Waterfront: Yes
- Wateraccess: Yes
- Year Built: 2019
- Bldg sqft: 5388
- Bedrooms: 5
- Total Baths: 6
- Full Baths: 1
- 1/2 Baths: 1
- Garage / Parking Spaces: 4
- Days On Market: 133
- Additional Information
- County: ORANGE
- City: Irvine
- Zipcode: 92602
- Subdivision: Other (othr)
- District: Tustin Unified
- Elementary School: ORCDAL
- Middle School: ORCHIL
- High School: BECKMA
- Provided by: Pacific Sotheby's Int'l Realty
- Contact: John John

- DMCA Notice
-
DescriptionCREATIVE FINANCING AVAILABLE. INQUIRE FOR DETAILS. On one of the most sought after streets in Orchard Hills Bella Vista enclave, 224 Clear Falls rises with distinction, offering a vantage few homes in the community can claim, rare views of the ocean, Catalina, and surrounding hills. Framed by the guard gated serenity of Orchard Hills Estates and surrounded by lush avocado groves, this residence is a masterful balance of elegance, comfort, and enduring quality. Inside, a soaring two story foyer and sweeping staircase create an unforgettable first impression, leading to a great room designed for both grand entertaining and everyday living. Glass doors open to an expansive covered outdoor lounge, where the extraordinary views become a natural extension of the home. The gourmet kitchen dazzles with its center island and wrap around breakfast bar, bright dining nook, walk in pantry, and the coveted secondary kitchen that makes hosting effortless. The primary suite is a sanctuary of its own, boasting a private view deck, dual walk in closets, and a spa inspired bath with Roman tub and luxe shower. Complementing the primary suite are four secondary bedrooms, each with ensuite baths, including one conveniently located on the main level for guests or multi generational living. A spacious bonus room connects to a covered deck, while a refined home office and welcoming drop zone add versatility to the thoughtful floor plan. Meticulously maintained and enhanced with a rare four car garage, this home is a jewel within one of Irvines most prestigious guard gated communities. Just minutes from Irvine Spectrum, Tustin Marketplace, and major freeways, 224 Clear Falls embodies a lifestyle defined by prestige, serenity, and views unlike any other in Orchard Hills.
Features
Accessibility Features
- 36 Inch Or More Wide Halls
- Doors - Swing In
Appliances
- 6 Burner Stove
- Barbecue
- Dishwasher
- Double Oven
- Freezer
- Disposal
- Gas Oven
- Gas Range
- Ice Maker
- Microwave
- Range Hood
- Refrigerator
- Self Cleaning Oven
- Tankless Water Heater
- Vented Exhaust Fan
Architectural Style
- Mediterranean
Assessments
- Unknown
Association Amenities
- Pool
- Spa/Hot Tub
- Barbecue
- Picnic Area
- Playground
- Pets Permitted
- Management
- Guard
- Controlled Access
- Other
Association Fee
- 385.00
Association Fee Frequency
- Monthly
Commoninterest
- Planned Development
Common Walls
- No Common Walls
Cooling
- Central Air
Country
- US
Days On Market
- 121
Direction Faces
- Northeast
Door Features
- Double Door Entry
- Sliding Doors
Eating Area
- Breakfast Counter / Bar
- In Family Room
- Dining Room
- In Kitchen
Electric
- Electricity - On Property
Elementary School
- ORCDAL
Elementaryschool
- Orchard Dale
Entry Location
- Ground
Fencing
- Brick
- Glass
Fireplace Features
- Family Room
Flooring
- Stone
- Tile
- Wood
Garage Spaces
- 4.00
Heating
- Central
High School
- BECKMA
Highschool
- Beckman
Interior Features
- Balcony
- Built-in Features
- Coffered Ceiling(s)
- High Ceilings
- In-Law Floorplan
- Open Floorplan
- Pantry
- Pull Down Stairs to Attic
- Quartz Counters
- Recessed Lighting
- Storage
- Unfurnished
- Vacuum Central
Laundry Features
- Dryer Included
- Individual Room
- Inside
- Upper Level
- Washer Included
Levels
- Two
Living Area Source
- Public Records
Lockboxtype
- None
Lot Features
- Back Yard
- Cul-De-Sac
- Front Yard
- Landscaped
- Lot 6500-9999
- Park Nearby
- Sprinkler System
Middle School
- ORCHIL
Middleorjuniorschool
- Orchard Hills
Parcel Number
- 52739420
Parking Features
- Direct Garage Access
- Driveway
- Electric Vehicle Charging Station(s)
- Garage
- Garage Faces Front
- Garage - Two Door
Patio And Porch Features
- Covered
- Patio Open
- Stone
Pool Features
- Association
- Community
- In Ground
Property Type
- Single Family Residence
Property Condition
- Turnkey
Road Frontage Type
- City Street
Road Surface Type
- Paved
School District
- Tustin Unified
Security Features
- Gated with Attendant
- Carbon Monoxide Detector(s)
- Gated Community
- Gated with Guard
- Resident Manager
- Smoke Detector(s)
Sewer
- Public Sewer
Spa Features
- Association
- Community
- In Ground
Subdivision Name Other
- Bella Vista
Utilities
- Electricity Connected
- Natural Gas Connected
- Sewer Connected
- Water Connected
View
- Catalina
- City Lights
- Neighborhood
- Orchard
Views
- 16
Virtual Tour Url
- https://vimeo.com/1122077692
Water Source
- Public
Window Features
- Blinds
- Double Pane Windows
- Drapes
- Plantation Shutters
Year Built
- 2019
Year Built Source
- Builder

- Xavier Gomez, BrkrAssc,CDPE
- RE/MAX College Park Realty
- BRE 01736488
- Fax: 714.975.9953
- Mobile: 714.478.6676
- salesbyxavier@gmail.com



