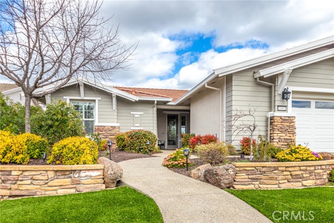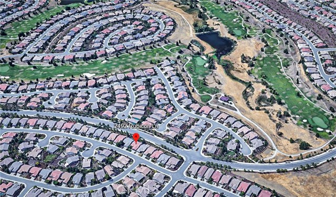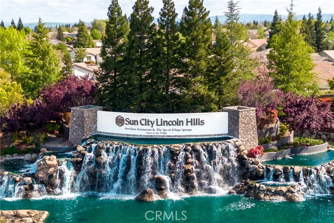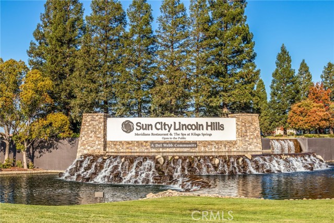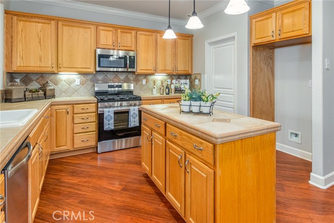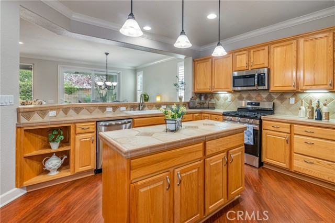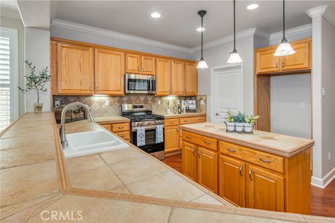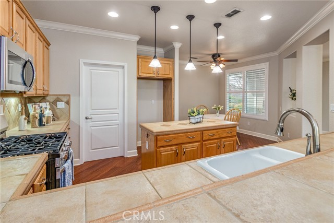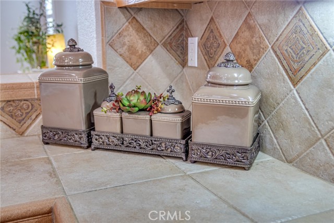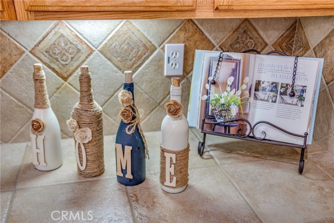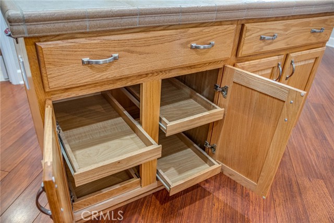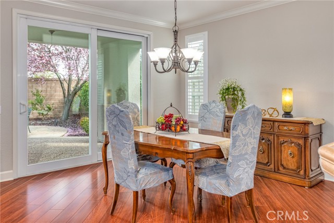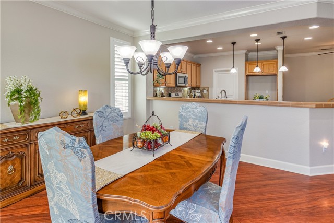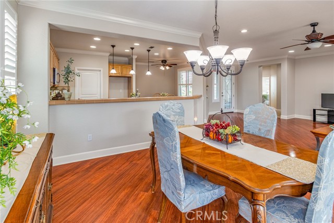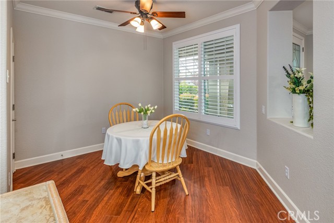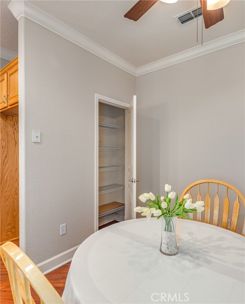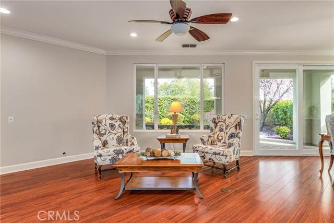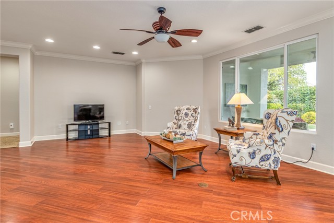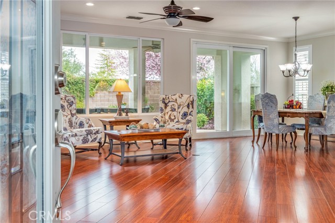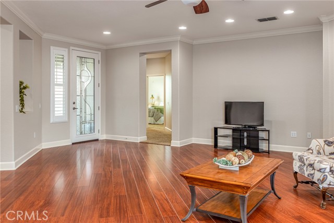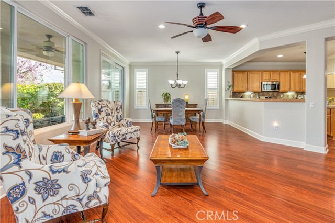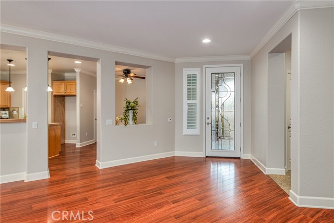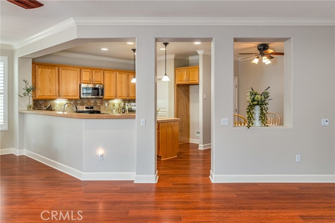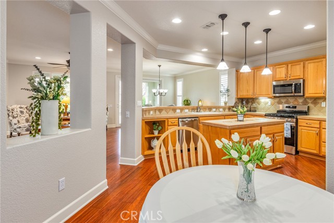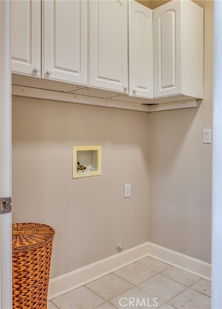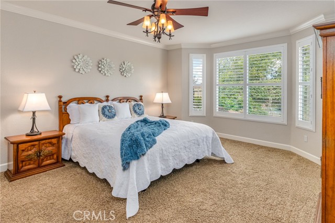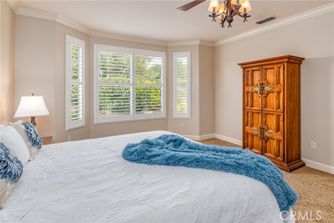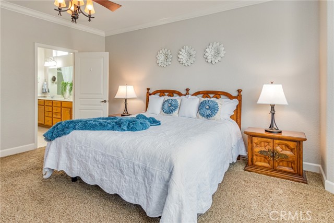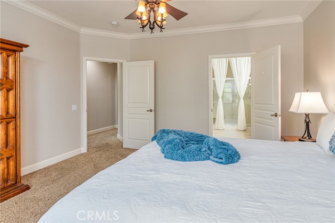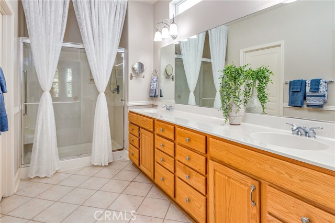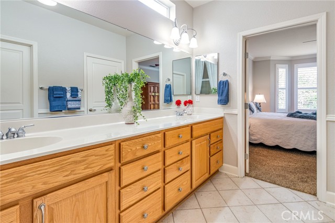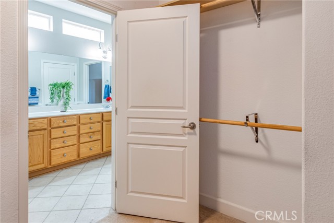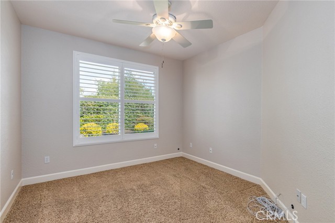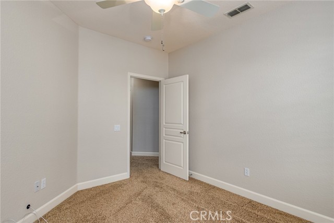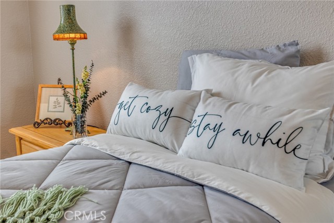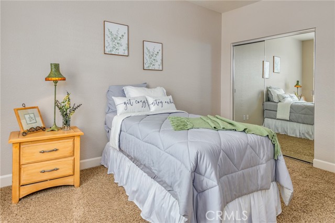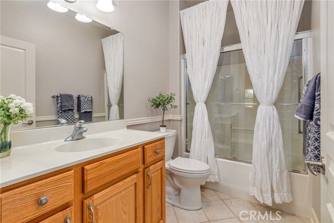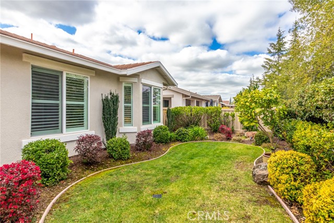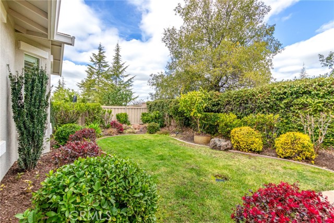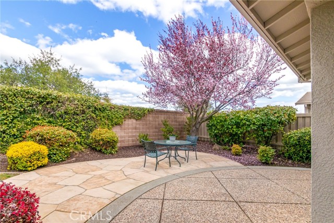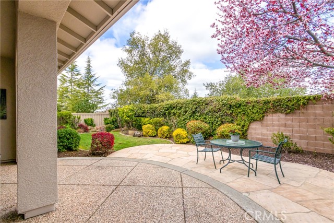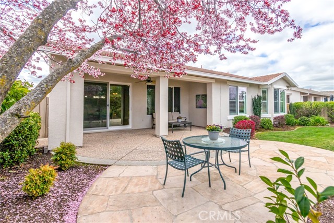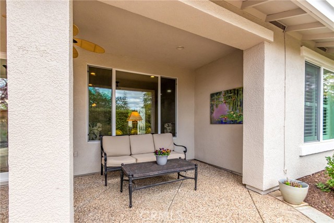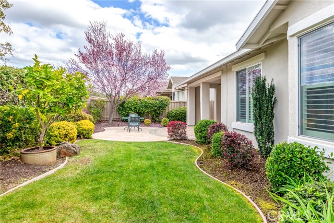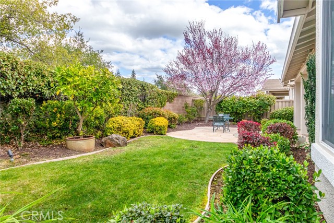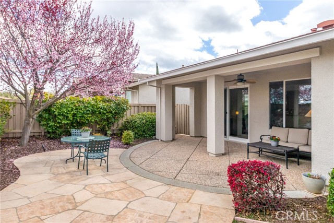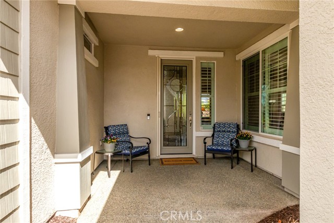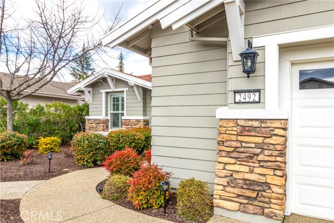Contact Xavier Gomez
Schedule A Showing
2492 Rubicon Lane, Lincoln, CA 95648
Priced at Only: $690,000
For more Information Call
Mobile: 714.478.6676
Address: 2492 Rubicon Lane, Lincoln, CA 95648
Property Photos
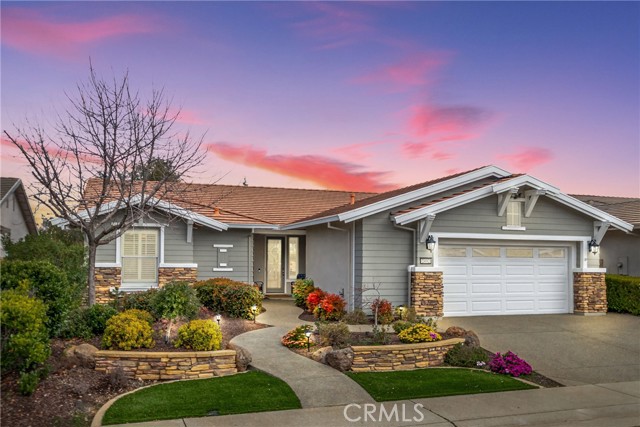
Property Location and Similar Properties
Adult Community
- MLS#: PW25217698 ( Single Family Residence )
- Street Address: 2492 Rubicon Lane
- Viewed: 6
- Price: $690,000
- Price sqft: $372
- Waterfront: Yes
- Wateraccess: Yes
- Year Built: 2004
- Bldg sqft: 1854
- Bedrooms: 2
- Total Baths: 2
- Full Baths: 2
- Garage / Parking Spaces: 2
- Days On Market: 101
- Additional Information
- County: PLACER
- City: Lincoln
- Zipcode: 95648
- District: See Remarks
- Provided by: G&H Realty Company Inc.
- Contact: Hope Hope

- DMCA Notice
-
DescriptionDiscover the enchanting PLUMAS floor plan, a home that combines charm with popularity! As you step into the front yard, you'll be greeted by low maintenance artificial turf and beautifully landscaped curb appeal. The private backyard provides a serene retreat, featuring mature trees, new sod, and updated sprinklersideal for relaxation or entertaining guests. Inside, youll appreciate the benefits of a newly installed HVAC system, a new water heater, and modern appliances, all complemented by a smart thermostat for convenient living. The interior has been freshly painted and boasts stylish shutter window treatments and elegant crown molding for an added touch of sophistication. But this home offers more than just aesthetic appeal; it grants you access to a lifestyle brimming with fun. Enjoy golf, pickleball, swimming, and numerous group activities that will keep you busier than you ever imagined. Don't miss this chance to embrace the vibrant lifestyle and amenities of a 55+ resort style community! Say goodbye to simply having a housethis is your well deserved slice of the good life. Come and experience it; youve earned it!
Features
Appliances
- Disposal
- Gas Oven
- Gas Range
- Gas Water Heater
- Microwave
- Water Heater
Architectural Style
- Bungalow
Assessments
- Unknown
Association Amenities
- Pool
- Spa/Hot Tub
- Golf Course
- Tennis Court(s)
- Clubhouse
- Recreation Room
- Maintenance Grounds
Association Fee
- 162.00
Association Fee Frequency
- Monthly
Commoninterest
- None
Common Walls
- No Common Walls
Construction Materials
- Frame
- Stone Veneer
- Stucco
- Wood Siding
Cooling
- Central Air
Country
- US
Eating Area
- Breakfast Counter / Bar
- Breakfast Nook
- Dining Room
- Separated
Fencing
- Block
- Wood
Fireplace Features
- None
Flooring
- Carpet
- Laminate
- Tile
Foundation Details
- Slab
Garage Spaces
- 2.00
Heating
- Central
Interior Features
- Ceiling Fan(s)
- Crown Molding
- Open Floorplan
- Recessed Lighting
- Tile Counters
Laundry Features
- Electric Dryer Hookup
- Individual Room
- Inside
- Washer Hookup
Levels
- One
Living Area Source
- Assessor
Lockboxtype
- Supra
Lot Features
- 0-1 Unit/Acre
- Back Yard
- Front Yard
- Landscaped
- Lawn
- Sprinkler System
- Sprinklers In Front
- Sprinklers In Rear
- Sprinklers Timer
Parcel Number
- 333290007000
Parking Features
- Garage
- Tandem Garage
Patio And Porch Features
- Concrete
- Covered
- Patio
- Front Porch
- Rear Porch
Pool Features
- Association
- Community
Postalcodeplus4
- 8776
Property Type
- Single Family Residence
Road Frontage Type
- City Street
Road Surface Type
- Paved
Roof
- Tile
School District
- See Remarks
Security Features
- Carbon Monoxide Detector(s)
- Smoke Detector(s)
Sewer
- Public Sewer
Spa Features
- Association
- Community
Utilities
- Cable Connected
- Electricity Connected
- Natural Gas Connected
- Sewer Connected
- Water Connected
View
- None
Water Source
- Public
Window Features
- Plantation Shutters
Year Built
- 2004
Year Built Source
- Assessor

- Xavier Gomez, BrkrAssc,CDPE
- RE/MAX College Park Realty
- BRE 01736488
- Mobile: 714.478.6676
- Fax: 714.975.9953
- salesbyxavier@gmail.com




