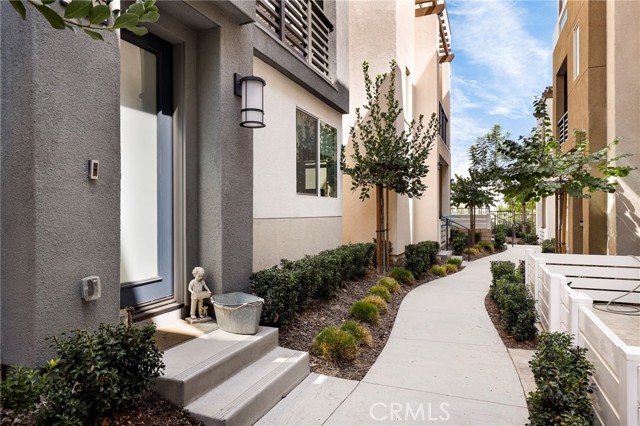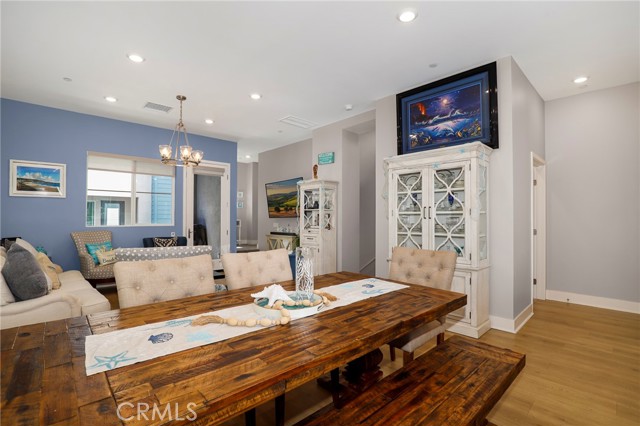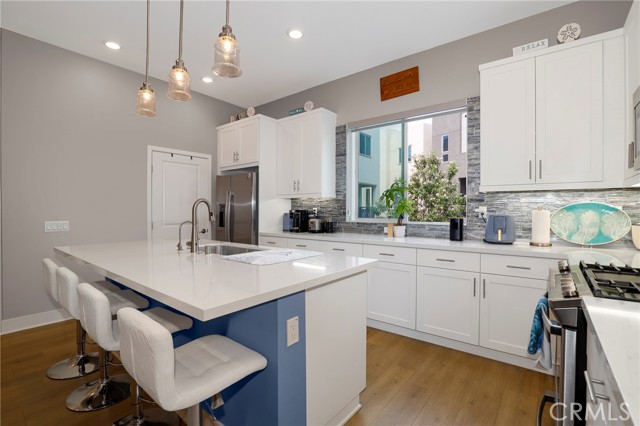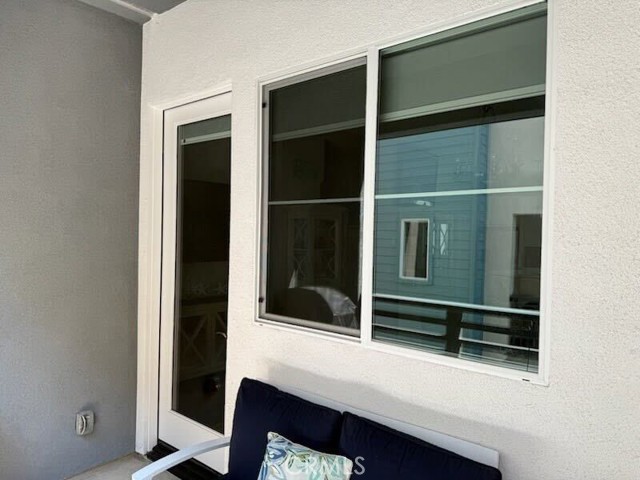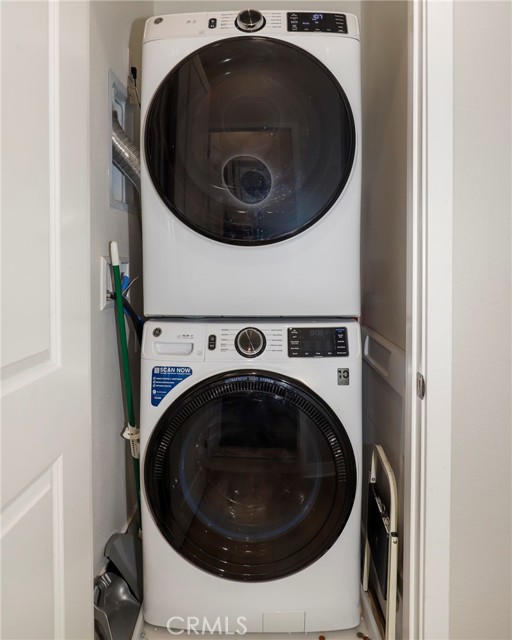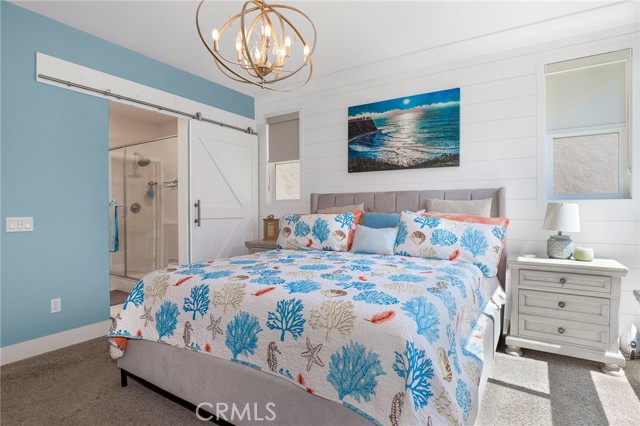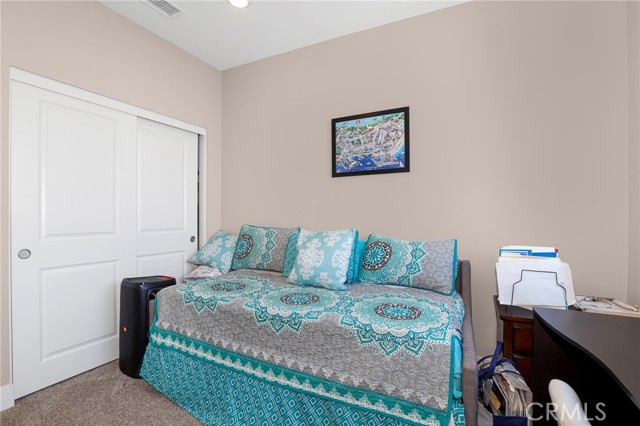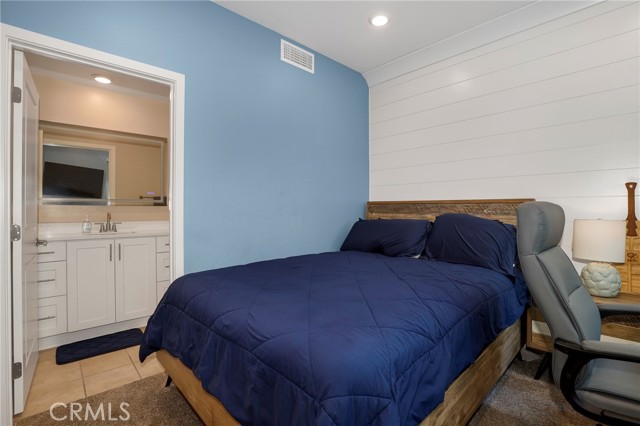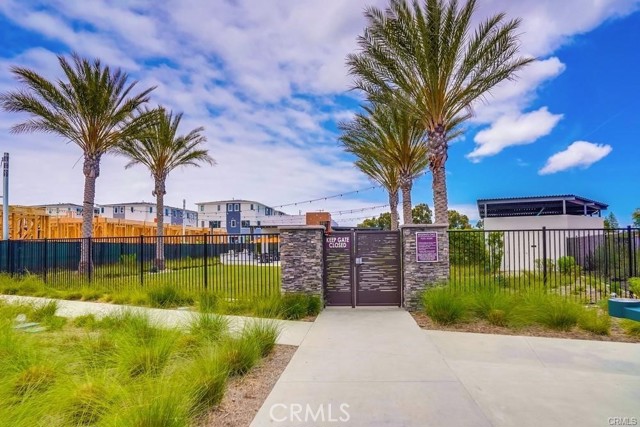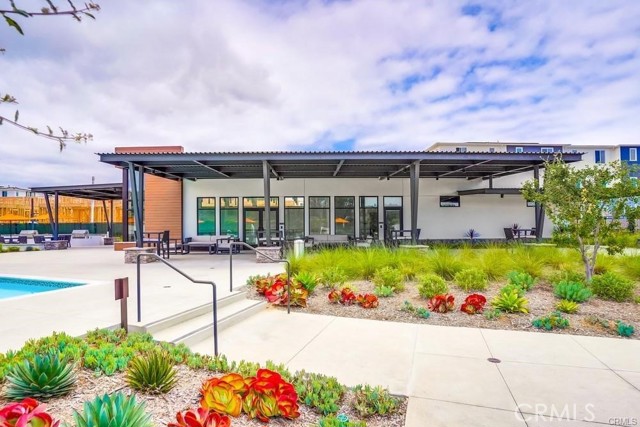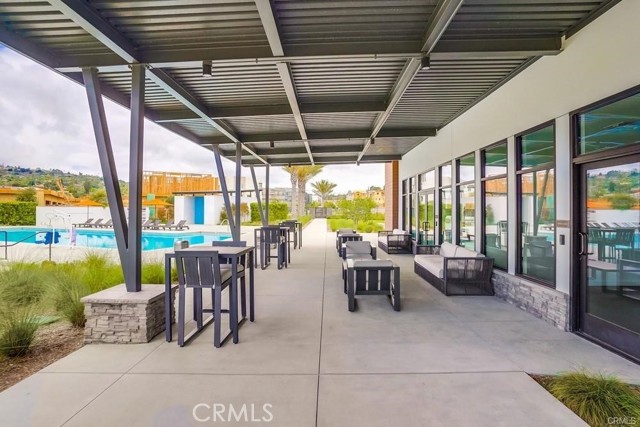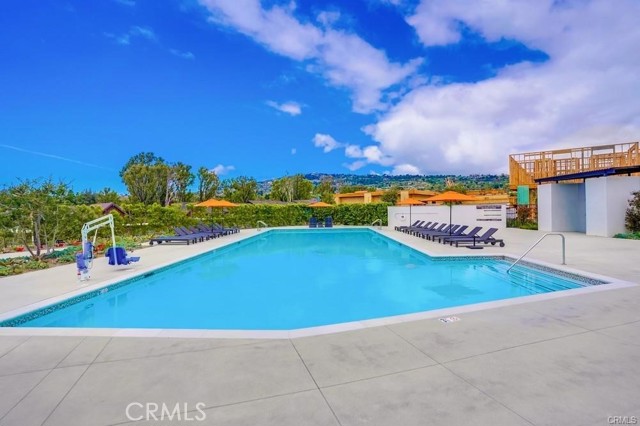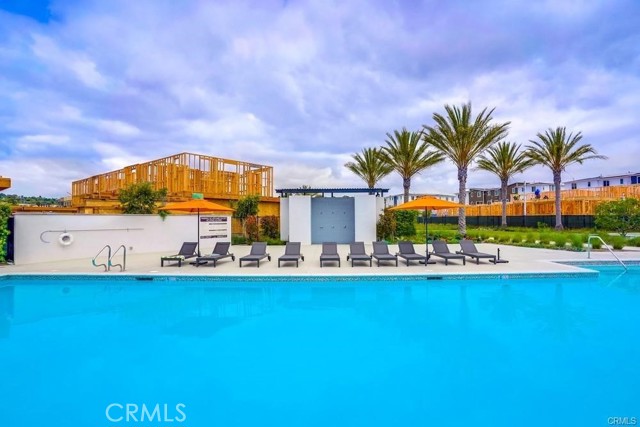Contact Xavier Gomez
Schedule A Showing
1642 Saratoga Lane, San Pedro, CA 90732
Priced at Only: $1,119,000
For more Information Call
Mobile: 714.478.6676
Address: 1642 Saratoga Lane, San Pedro, CA 90732
Property Photos
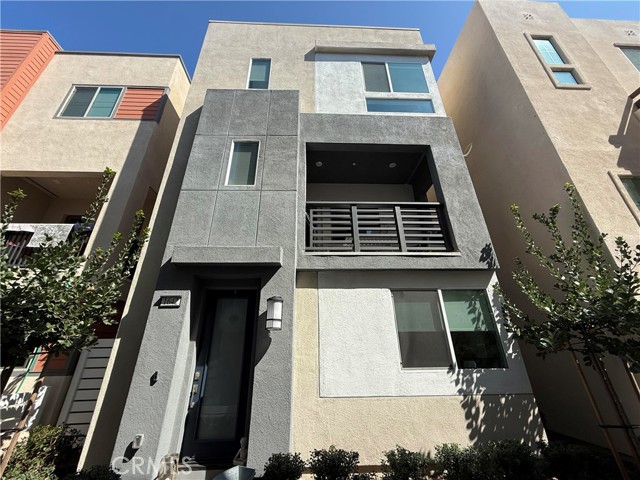
Property Location and Similar Properties
- MLS#: SB25215455 ( Single Family Residence )
- Street Address: 1642 Saratoga Lane
- Viewed: 2
- Price: $1,119,000
- Price sqft: $597
- Waterfront: Yes
- Wateraccess: Yes
- Year Built: 2023
- Bldg sqft: 1873
- Bedrooms: 4
- Total Baths: 4
- Full Baths: 3
- 1/2 Baths: 1
- Garage / Parking Spaces: 3
- Days On Market: 22
- Additional Information
- County: LOS ANGELES
- City: San Pedro
- Zipcode: 90732
- District: Los Angeles Unified
- Elementary School: TAPER
- Middle School: DODSON
- High School: NARBON
- Provided by: Redfin Corporation
- Contact: Sam Sam

- DMCA Notice
-
DescriptionNestled within the highly desirable gated Ponte Vista Master Planned Community of Coastal San Pedro, 1642 W Saratoga Lane is a top of the line Plan Three, 4 Bedroom and 3.5 Bath, 1873SF Tri Level Luxury Home and offers the perfect blend of modern design, thoughtful upgrades, and a vibrant coastal lifestyle. This beautifully enhanced and upgraded residence combines comfort and sophistication with over $45,000 in owner improvements, making it truly move in ready. Step inside to find a custom painted designer interior that compliments the homes bright and inviting layout. The kitchen has been updated with a new designer tile backsplash, quartz countertops, spacious center island with seating for 4 bar stools, white shaker cabinets, stainless steel appliances, chic pendant lighting & pantry. The upgraded living room light fixtures set the tone for stylish open entertaining with outdoor covered patio for BBQ! The bathrooms have all new lighted mirrors, modern glass shower doors, and a newly installed full size vanity in the mid level power room, adding both function and elegance. Upstairs, the primary suite shines with updated lighting, custom closet organizers, and new roller window blinds throughout for a polished and tailored feel. Luxurious shiplap accent walls in two upstairs primary bedroom suite and lower junior suite which brings warmth and coastal flair to the sleek design. Durable LVP laminate flooring on the lower staircase and throughout the main level enhances the homes flow, while stackable washer and dryer closet on the main level and thoughtful custom storage solutionsincluding ceiling mounted garage racks and epoxy coated garage flooringadd everyday convenience. This residence also embraces sustainable living with owned, not leased, SunRun 9 panel solar energy system, Central HVAC with electric heat pump and the convenience of a newly installed Tesla Universal Level 2 EV Charger in the spacious two car attached garage. Situated just minutes from coastal trails, PV resorts, and charm of San Pedros waterfront, Ponte Vista offers resort inspired amenities and a true sense of community featuring a large in ground community swimming lap pool and spa, firepit, outdoor BBQ area & lawn, fitness center and hiking trails. Every detail of this model home has been carefully curated to deliver stylish coastal living at its finest. Close to I 110 Freeway, local restaurants and retail shops in the Rancho Palos Verdes Western Avenue Corridor. A Must See!
Features
Accessibility Features
- 2+ Access Exits
- Doors - Swing In
- Low Pile Carpeting
- Parking
Appliances
- Dishwasher
- Disposal
- Gas Oven
- Gas Range
- Gas Cooktop
- Gas Water Heater
- High Efficiency Water Heater
- Ice Maker
- Microwave
- Range Hood
- Refrigerator
- Self Cleaning Oven
- Tankless Water Heater
- Vented Exhaust Fan
- Water Heater
- Water Line to Refrigerator
- Water Purifier
Architectural Style
- Contemporary
- Modern
Assessments
- CFD/Mello-Roos
Association Amenities
- Pool
- Spa/Hot Tub
- Fire Pit
- Barbecue
- Outdoor Cooking Area
- Picnic Area
- Dog Park
- Hiking Trails
- Gym/Ex Room
- Clubhouse
- Recreation Room
- Pet Rules
- Pets Permitted
- Permitted Types
- Management
- Security
- Controlled Access
- Maintenance Front Yard
Association Fee
- 297.50
Association Fee Frequency
- Monthly
Below Grade Finished Area
- 0.00
Builder Model
- Plan 3
Builder Name
- Taylor Morrison Homes
Commoninterest
- Condominium
Common Walls
- No Common Walls
Construction Materials
- Stucco
Cooling
- Central Air
- Dual
- Electric
- High Efficiency
- Whole House Fan
- Zoned
Country
- US
Days On Market
- 20
Direction Faces
- South
Door Features
- French Doors
- Panel Doors
Eating Area
- Area
- Breakfast Counter / Bar
- Breakfast Nook
- Dining Ell
- In Kitchen
Electric
- 220 Volts in Garage
- 220 Volts
- Electricity - On Property
- Photovoltaics Seller Owned
- Photovoltaics Stand-Alone
- Standard
Elementary School
- TAPER
Elementaryschool
- Taper
Entry Location
- Ground Level with 2 Steps
Exclusions
- Seller's Personal Property
Fencing
- Excellent Condition
- Stucco Wall
- Vinyl
Fireplace Features
- None
Flooring
- Carpet
- Laminate
- Tile
Foundation Details
- Concrete Perimeter
- Slab
Garage Spaces
- 2.00
Green Energy Efficient
- Construction
- Doors
- HVAC
- Insulation
- Lighting
- Water Heater
Green Sustainability
- Renewable Materials
Heating
- Central
- Electric
- ENERGY STAR Qualified Equipment
- Forced Air
- Heat Pump
- High Efficiency
- Zoned
High School
- NARBON
Highschool
- Narbonne
Inclusions
- S/S Refrigerator
- Gas Stove
- Microwave
- Dishwasher
- Tesla Universal Level 2 Charger
- Sunrun Solar Energy System
- Stackable Washer and Dryer and 4 bar stools for the kitchen island.
Interior Features
- 2 Staircases
- Balcony
- Electronic Air Cleaner
- High Ceilings
- In-Law Floorplan
- Living Room Balcony
- Living Room Deck Attached
- Open Floorplan
- Pantry
- Quartz Counters
- Recessed Lighting
- Storage
- Unfurnished
- Wood Product Walls
Laundry Features
- Dryer Included
- Gas Dryer Hookup
- In Closet
- Individual Room
- Inside
- Stackable
- Washer Hookup
- Washer Included
Levels
- Three Or More
Lockboxtype
- None
- See Remarks
Lot Features
- Close to Clubhouse
- Cul-De-Sac
- Front Yard
- Landscaped
- Level with Street
- Rectangular Lot
- Level
- Near Public Transit
- Park Nearby
- Paved
- Sprinkler System
- Sprinklers Drip System
- Sprinklers In Front
- Sprinklers Timer
- Walkstreet
Middle School
- DODSON
Middleorjuniorschool
- Dodson
Parcel Number
- 7442041031
Parking Features
- Covered
- Direct Garage Access
- Concrete
- Paved
- Driveway Level
- Electric Vehicle Charging Station(s)
- Garage
- Garage Faces Rear
- Garage - Two Door
- Garage Door Opener
- Gated
- Guest
- No Driveway
- On Site
- Parking Space
- Permit Required
- Public
- Side by Side
- Street
Patio And Porch Features
- Covered
- Deck
- Enclosed
- Patio
- Patio Open
- Terrace
Pool Features
- Association
- Community
- Fenced
- Heated
- In Ground
- Lap
Postalcodeplus4
- 6107
Property Type
- Single Family Residence
Property Condition
- Turnkey
- Updated/Remodeled
Road Frontage Type
- City Street
Road Surface Type
- Paved
Roof
- Composition
- Flat
School District
- Los Angeles Unified
Security Features
- Carbon Monoxide Detector(s)
- Fire Sprinkler System
- Gated Community
- Security Lights
- Smoke Detector(s)
Sewer
- Public Sewer
Spa Features
- Association
- Community
- Heated
- In Ground
- Permits
Subdivision Name Other
- Ponte Vista HOA
Uncovered Spaces
- 1.00
Utilities
- Cable Available
- Electricity Available
- Electricity Connected
- Natural Gas Available
- Natural Gas Connected
- Phone Available
- Sewer Available
- Sewer Connected
- Underground Utilities
- Water Available
- Water Connected
View
- Courtyard
- Harbor
- Neighborhood
- Vincent Thomas Bridge
Virtual Tour Url
- https://my.matterport.com/show/?m=chFY8uSdqZ5&brand=0
Water Source
- Public
Window Features
- Blinds
- Custom Covering
- Double Pane Windows
- Insulated Windows
- Low Emissivity Windows
- Roller Shields
- Screens
- Tinted Windows
Year Built
- 2023
Year Built Source
- Builder
Zoning
- LAPVSP

- Xavier Gomez, BrkrAssc,CDPE
- RE/MAX College Park Realty
- BRE 01736488
- Mobile: 714.478.6676
- Fax: 714.975.9953
- salesbyxavier@gmail.com



