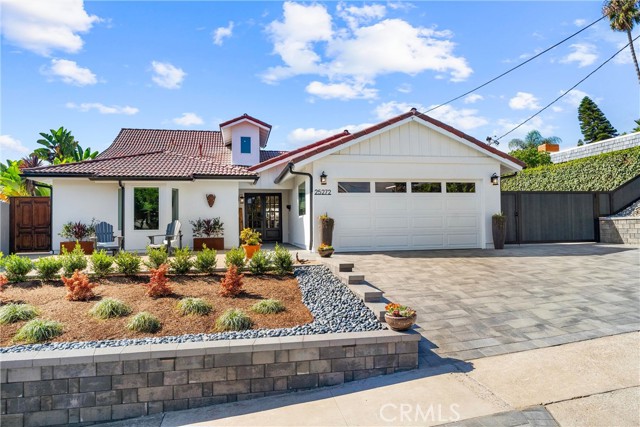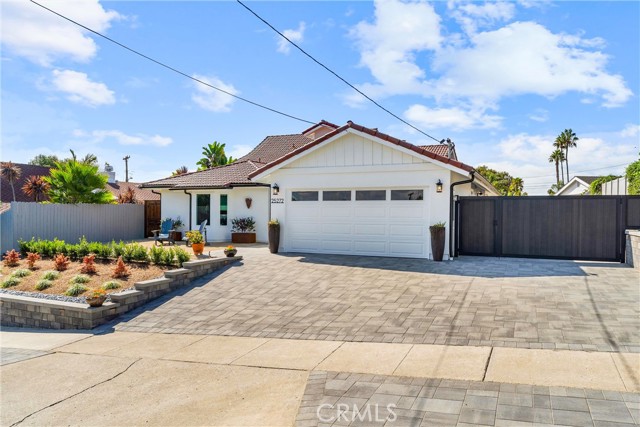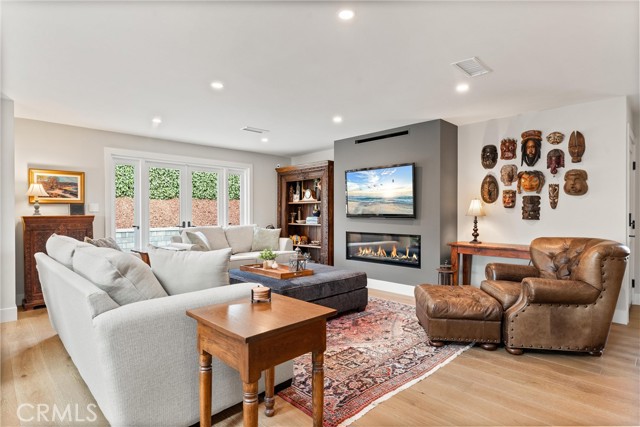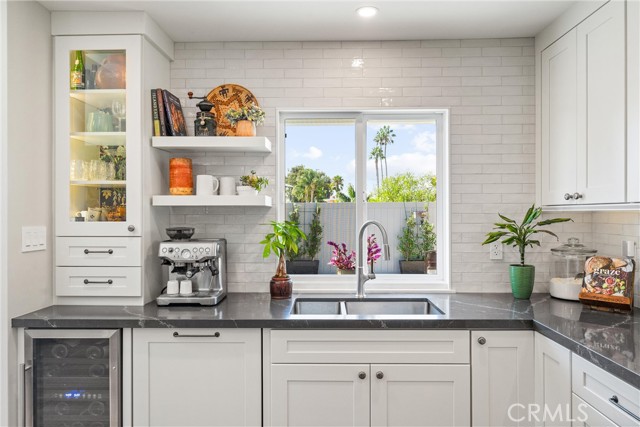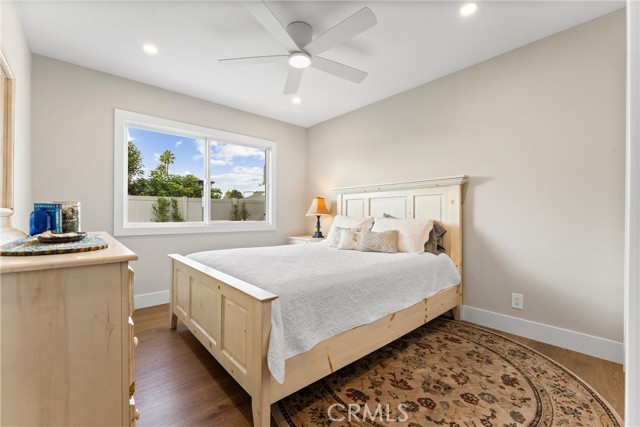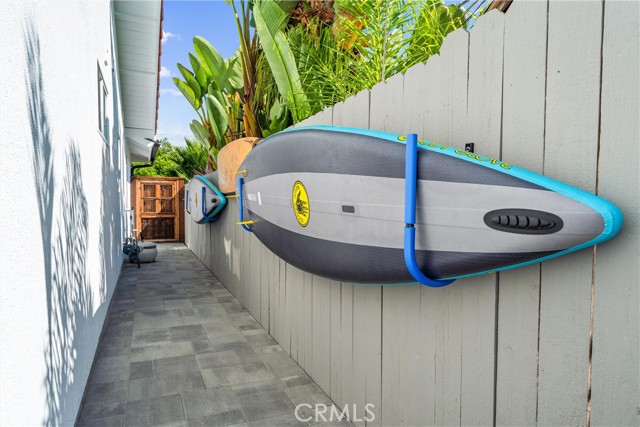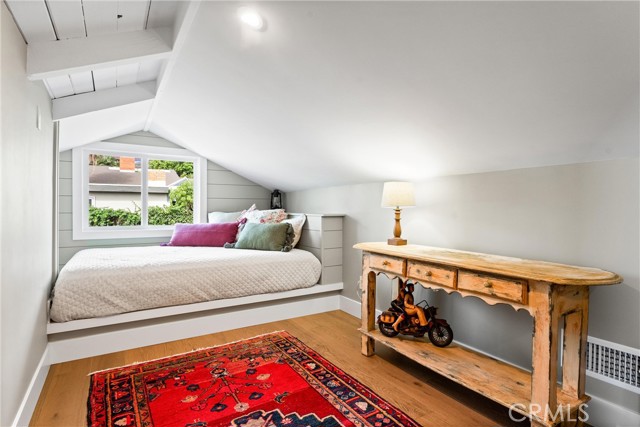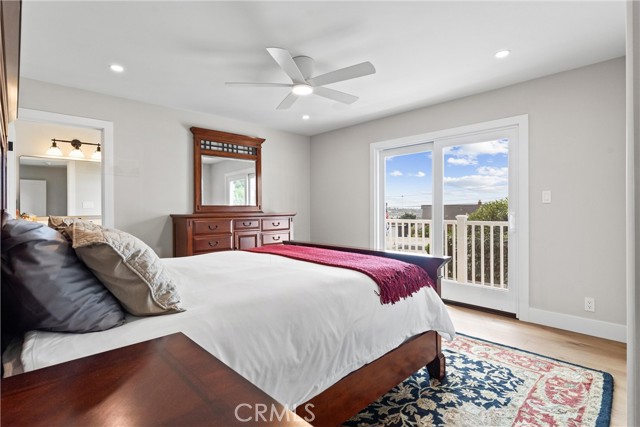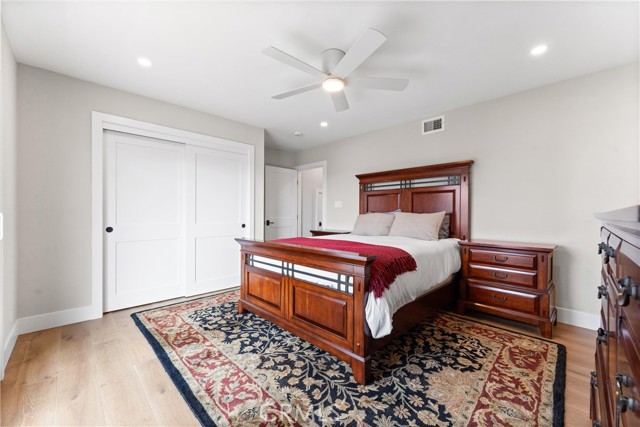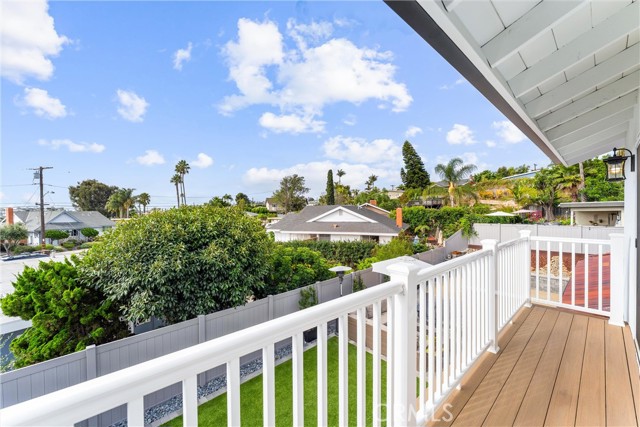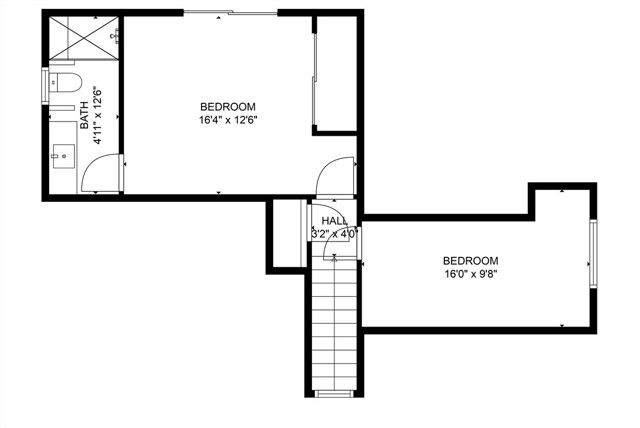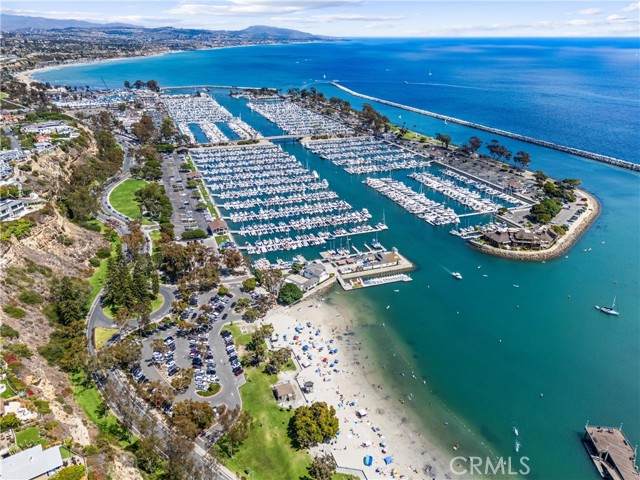Contact Xavier Gomez
Schedule A Showing
25272 Yacht Drive, Dana Point, CA 92629
Priced at Only: $2,399,000
For more Information Call
Mobile: 714.478.6676
Address: 25272 Yacht Drive, Dana Point, CA 92629
Property Photos
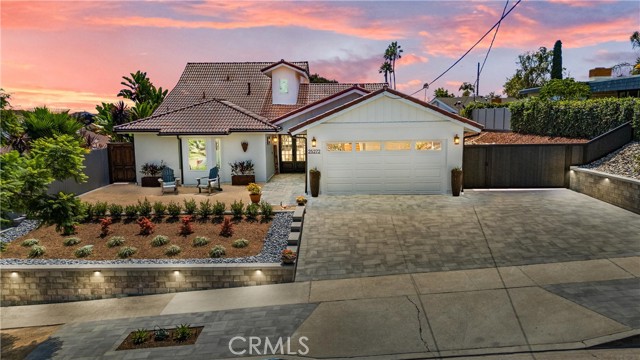
Property Location and Similar Properties
- MLS#: OC25209201 ( Single Family Residence )
- Street Address: 25272 Yacht Drive
- Viewed: 2
- Price: $2,399,000
- Price sqft: $1,113
- Waterfront: Yes
- Wateraccess: Yes
- Year Built: 1964
- Bldg sqft: 2156
- Bedrooms: 4
- Total Baths: 3
- Full Baths: 1
- Garage / Parking Spaces: 6
- Days On Market: 40
- Additional Information
- County: ORANGE
- City: Dana Point
- Zipcode: 92629
- Subdivision: Dana Knolls (dk)
- District: Capistrano Unified
- Elementary School: DELOBI
- Middle School: MARFOR
- High School: DANHIL
- Provided by: BayBrook Realty
- Contact: Jason Jason

- DMCA Notice
-
DescriptionLocated in the sought after Dana Knolls neighborhood, this beautifully reimagined home blends coastal charm with modern comfort in a way that feels both timeless and fresh. Renovated from top to bottom with uncompromising attention to detail, the 2,156 square foot residence showcases smart design, impeccable craftsmanship, and extensive upgrades that make it as functional as it is beautiful. At its center is the open concept kitchen and expansive great rooma space designed for connection and comfort. Flooded with natural light from oversized windows and doors, it is anchored by a striking 50 inch linear gas fireplace, the perfect centerpiece for entertaining or quiet evenings at home. The floorplan offers exceptional versatility. On the main level, a serene primary suite is complemented by two additional bedrooms, ideal for family or guests. Upstairs, a second primary suite opens to a newly re built balcony with panoramic views and a peek a boo ocean glimpse. A flexible bonus room completes the layout, easily adapting as an office, playroom, or guest retreat. With four bedrooms, three beautifully remodeled bathrooms, and the bonus room, the home accommodates everything from family living to multi generational needs. The home's renovations rival new construction, extending far beyond cosmetic updates. Some highlights include a fully remodeled kitchen with top tier appliances, three spa inspired bathrooms, all new plumbing and fixtures, a 200 amp electrical panel, new HVAC, re worked sewer lines, all new insulation, all new windows, smooth wall texturing, and interior solid core doors. Wide plank European wood floors and a custom indoor laundry add both style and function. What sets this home apart is not only the quality of its materials, but the care and thought in its design. Outdoors, low maintenance landscaping pairs with inviting entertaining areas, an oversized driveway, and a rare 74 by 14 foot gated side yard that easily accommodates an RV, boat, or other recreational toys. With Dana Point Harbors launch ramp just 1.5 miles away, adventure is always close and storage costs disappear. Efficient and easy to maintain, the home averages less than $200 per month in utilities and has no HOA, no Mello Roos, and no need for a gardener, delivering true simplicity and peace of mind. 25272 Yacht Drive is a rare opportunity to own an exceptional, turnkey coastal homeready to enjoy today and for years to come.
Features
Accessibility Features
- Low Pile Carpeting
Appliances
- Convection Oven
- Electric Oven
- Free-Standing Range
- Freezer
- Disposal
- Gas Range
- Microwave
- Range Hood
- Refrigerator
- Tankless Water Heater
- Vented Exhaust Fan
Assessments
- Special Assessments
- Sewer Assessments
Association Fee
- 0.00
Commoninterest
- None
Common Walls
- No Common Walls
Construction Materials
- Fiber Cement
- Stucco
Cooling
- Central Air
Country
- US
Direction Faces
- North
Door Features
- Double Door Entry
- Panel Doors
- Sliding Doors
Eating Area
- Breakfast Counter / Bar
- Dining Room
Electric
- 220 Volts in Garage
- 220 Volts in Kitchen
- 220 Volts in Laundry
- 220V Other - See Remarks
- 220 Volts
- Electricity - On Property
Elementary School
- DELOBI
Elementaryschool
- Del Obispo
Entry Location
- Ground Level
Fencing
- Block
- Excellent Condition
- Vinyl
- Wood
Fireplace Features
- Family Room
- Gas
Flooring
- Carpet
- Tile
- Wood
Foundation Details
- Slab
Garage Spaces
- 2.00
Heating
- Central
High School
- DANHIL
Highschool
- Dana Hills
Inclusions
- Refrigerators
- Washer/Dryer
- TVs.
Interior Features
- Balcony
- Ceiling Fan(s)
- High Ceilings
- In-Law Floorplan
- Open Floorplan
- Quartz Counters
- Recessed Lighting
- Storage
Laundry Features
- Dryer Included
- Inside
- Washer Included
Levels
- Two
Living Area Source
- Assessor
Lockboxtype
- Supra
Lockboxversion
- Supra BT LE
Lot Features
- Back Yard
- Front Yard
- Landscaped
- Lot 6500-9999
- Rectangular Lot
- Level
- Park Nearby
- Sprinkler System
- Sprinklers Drip System
- Yard
Middle School
- MARFOR2
Middleorjuniorschool
- Marco Forester
Parcel Number
- 67326310
Parking Features
- Direct Garage Access
- Driveway
- Driveway Level
- Garage
- Garage Faces Front
- Garage - Two Door
- Garage Door Opener
- Private
- RV Access/Parking
- RV Gated
- RV Hook-Ups
Patio And Porch Features
- Patio
Pool Features
- None
Property Type
- Single Family Residence
Property Condition
- Additions/Alterations
- Turnkey
- Updated/Remodeled
Road Frontage Type
- City Street
Road Surface Type
- Paved
Roof
- Clay
Rvparkingdimensions
- 12x74'
School District
- Capistrano Unified
Security Features
- Carbon Monoxide Detector(s)
- Smoke Detector(s)
Sewer
- Public Sewer
Spa Features
- None
Subdivision Name Other
- Dana Knolls (DK)
Uncovered Spaces
- 4.00
Utilities
- Cable Connected
- Electricity Connected
- Natural Gas Connected
- Sewer Connected
- Water Connected
View
- City Lights
- Hills
- Neighborhood
- Ocean
- Panoramic
- Peek-A-Boo
Virtual Tour Url
- https://my.matterport.com/show/?m=3zWQkrosHdL
Water Source
- Public
Window Features
- Bay Window(s)
- Blinds
- Double Pane Windows
- Drapes
- Screens
- Shutters
- Skylight(s)
Year Built
- 1964
Year Built Source
- Public Records

- Xavier Gomez, BrkrAssc,CDPE
- RE/MAX College Park Realty
- BRE 01736488
- Mobile: 714.478.6676
- Fax: 714.975.9953
- salesbyxavier@gmail.com






