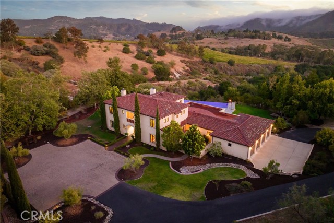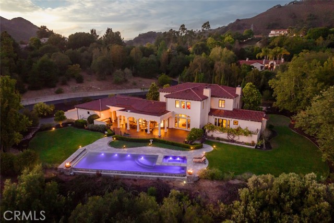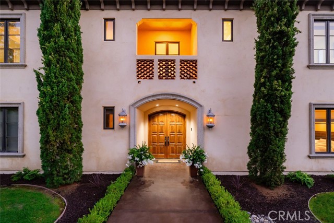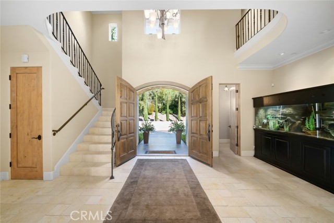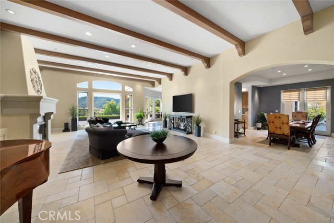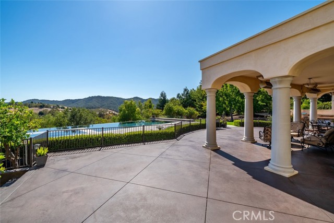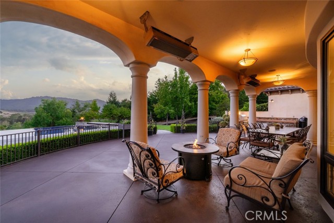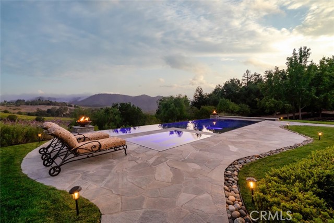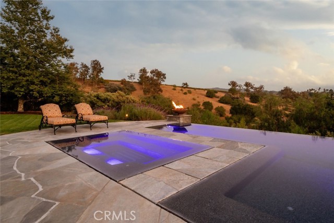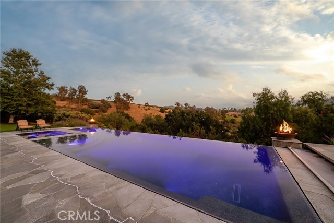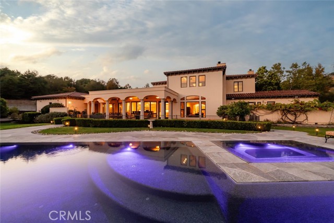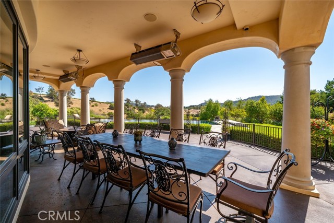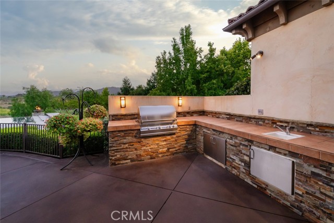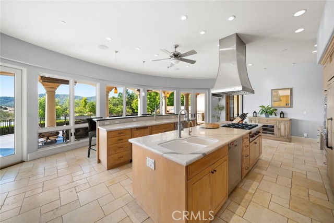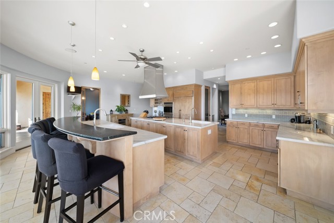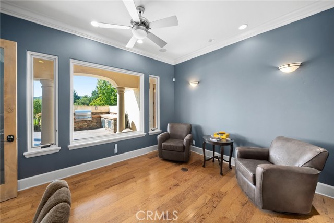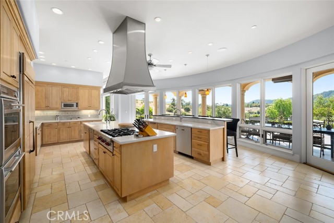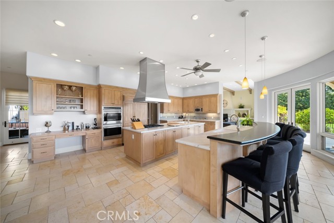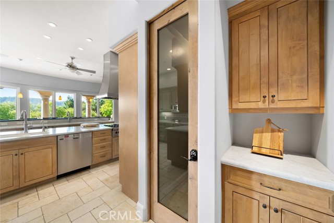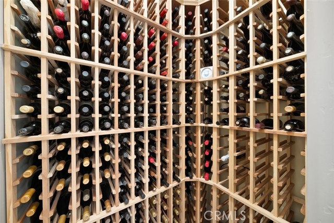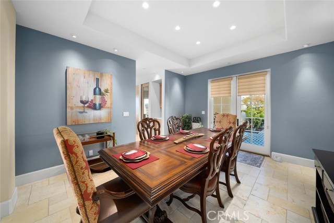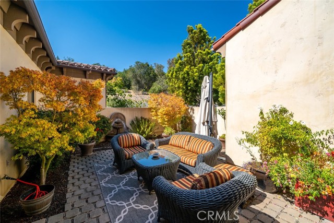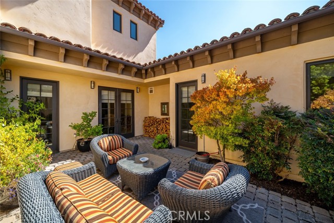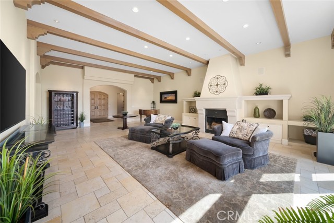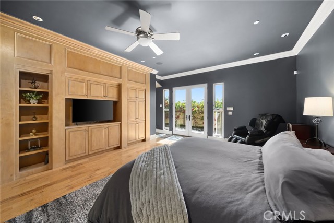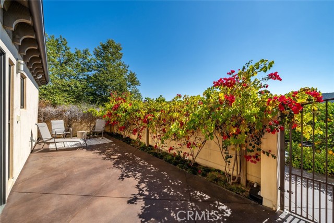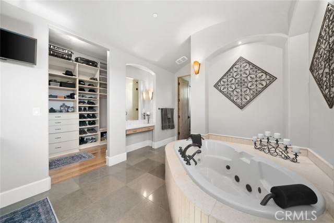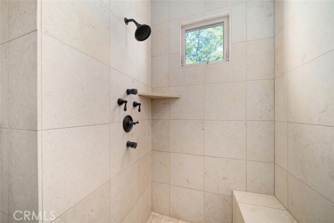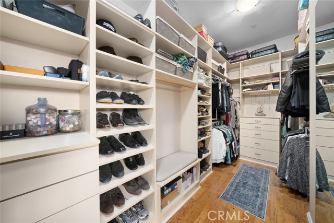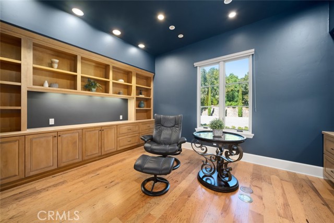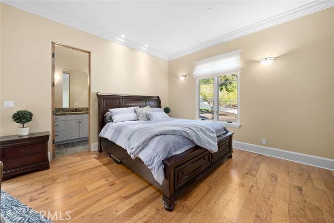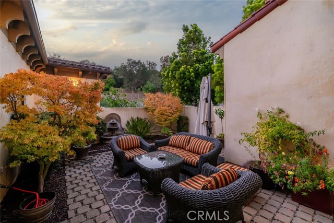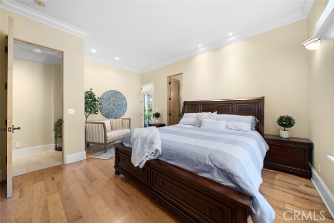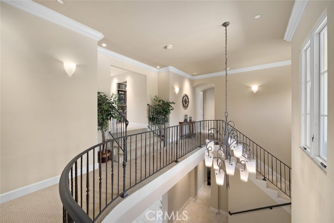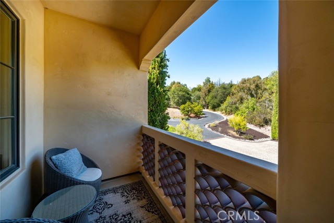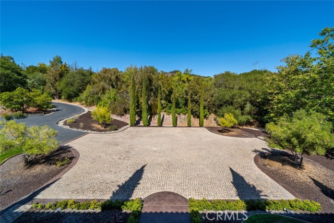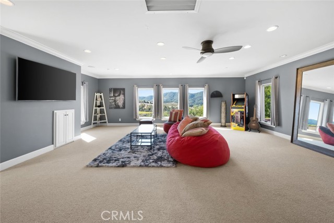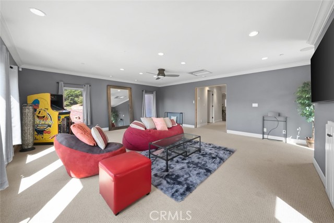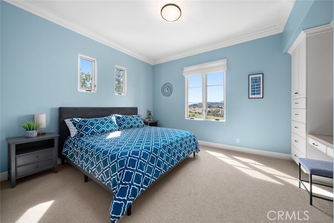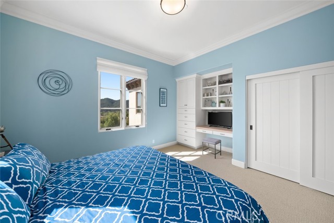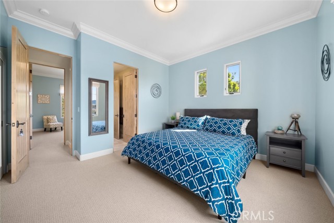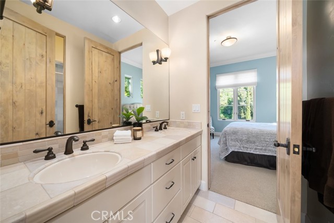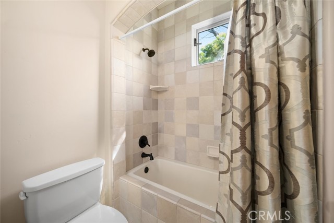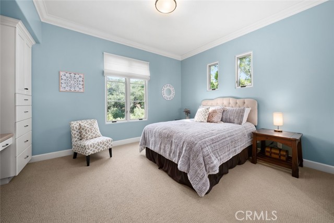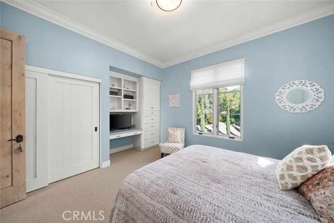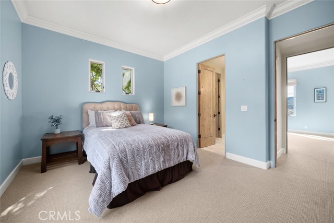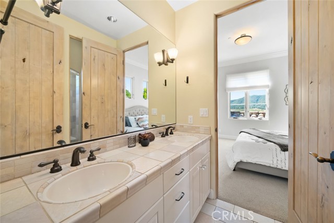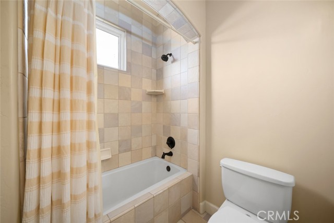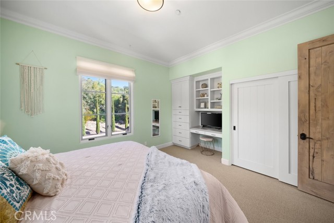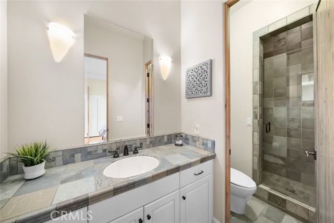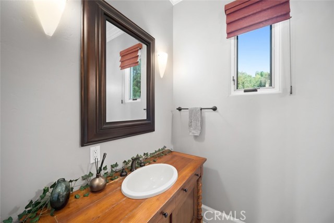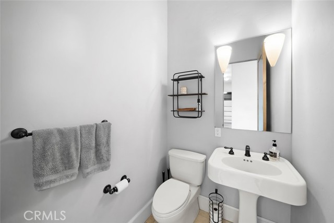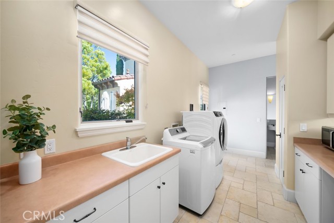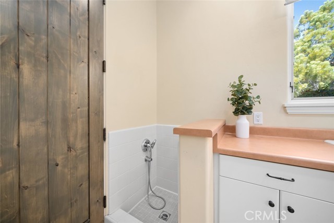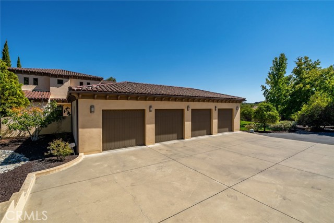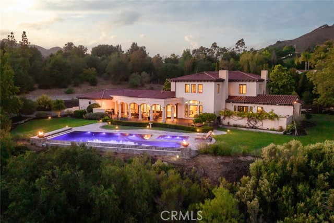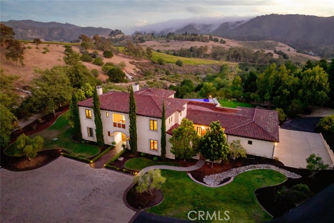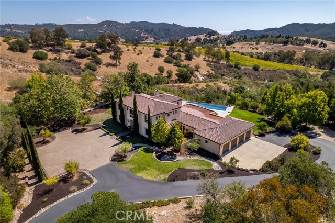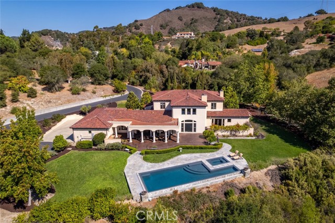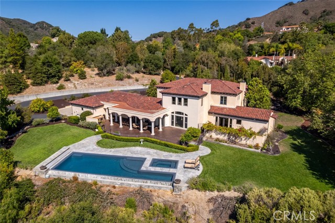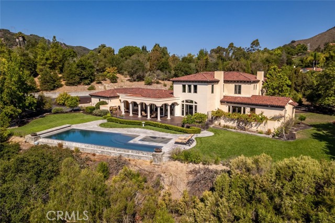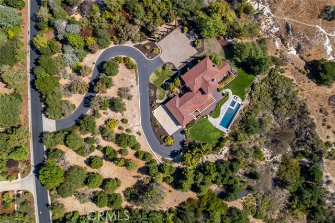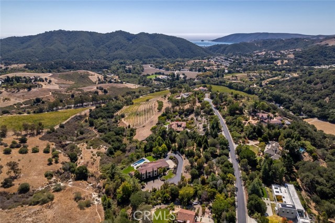Contact Xavier Gomez
Schedule A Showing
1175 Bassi Drive, San Luis Obispo, CA 93405
Priced at Only: $4,499,999
For more Information Call
Address: 1175 Bassi Drive, San Luis Obispo, CA 93405
Property Photos
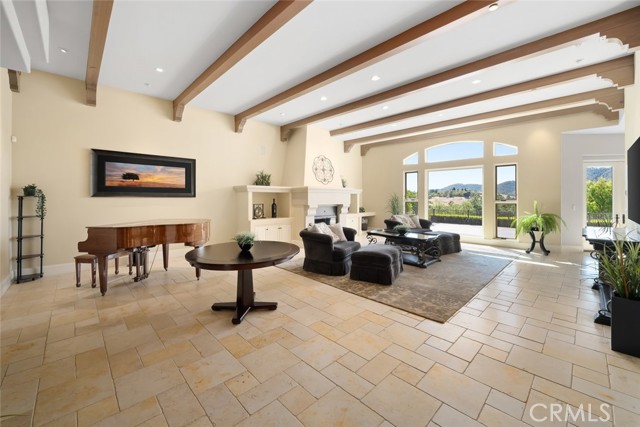
Property Location and Similar Properties
- MLS#: SC25219258 ( Single Family Residence )
- Street Address: 1175 Bassi Drive
- Viewed: 13
- Price: $4,499,999
- Price sqft: $743
- Waterfront: Yes
- Wateraccess: Yes
- Year Built: 2006
- Bldg sqft: 6056
- Bedrooms: 6
- Total Baths: 6
- Full Baths: 3
- 1/2 Baths: 2
- Garage / Parking Spaces: 18
- Days On Market: 117
- Acreage: 3.00 acres
- Additional Information
- County: SAN LUIS OBISPO
- City: San Luis Obispo
- Zipcode: 93405
- Subdivision: San Luis Obispo(380)
- District: San Luis Coastal Unified
- Provided by: San Luis Bay Realty
- Contact: Taylor Taylor

- DMCA Notice
-
DescriptionTucked behind the gates of Bassi Ranch in the serene Avila Valley, this extraordinary property combines privacy, luxury, and timeless Tuscan inspired architecture. Entering the gated community and turning down the private driveway, the setting captures your attention. Recessed below street level, the residence is hidden from view, offering privacy while framing sweeping views. The home sits on a 3 acre parcel with additional land for exclusive use of this property. The large 4 car garage is ideal for any vehicle enthusiast. A spacious motor courtyard welcomes guests with room for over 14 vehicles. The incredible custom floor plan provides the primary suite, a large office, a guest suite accessing the large, secluded courtyard and all living areas on the entry level to provide easy living. The house offers an extravagant entry with two story ceilings. The living room provides grand ceilings with wood beams and sprawling views of the valley and rolling hills. It also includes a wood burning fireplace and surround sound. The chefs kitchen, designed for both function and beauty, has dual islands, double ovens, two sinks, two dishwashers, striking marble countertops, and space for everyone to cook and congregate together. The kitchen has beautiful picture windows overlooking the scenic Avila Valley and infinity pool. The kitchen and living room flow out into the back yard, where the heated infinity pool and spa overlook the horizon and surrounding valley views. The outdoor patio includes a built in BBQ and sink. The partially covered patio area has built in heaters. Mature landscaping ensures complete privacy. The primary suite is a sanctuary with an adjoining office, a large walk in closet, and a spa worthy bathroom. The shower features triple shower heads and a built in bench. The primary bedroom leads to a private outdoor patio, adjacent to the pool and back yard. The spacious dining room is adjacent to the kitchen and opens to the private side patio. Upstairs provides a large den with sweeping views and two large storage rooms. It also has a deck to relax or greet your visitors. The two wings on the upper level offer 4 total bedrooms and 2 guest bathrooms designed in a jack and jill orientation for ease and convenience. This estate truly embodies luxury living in Avila Valleys unique microclimate while being moments away from San Luis Obispo and Avila Beach. It is designed for both relaxation and entertaining at the highest level.
Features
Accessibility Features
- 2+ Access Exits
Appliances
- 6 Burner Stove
- Built-In Range
- Dishwasher
- Double Oven
- Freezer
- Disposal
- Gas Cooktop
- Microwave
- Range Hood
- Refrigerator
- Tankless Water Heater
Assessments
- None
Association Amenities
- Management
- Controlled Access
Association Fee
- 480.00
Association Fee Frequency
- Monthly
Commoninterest
- Planned Development
Common Walls
- No Common Walls
Construction Materials
- Drywall Walls
- Stucco
Cooling
- Whole House Fan
Country
- US
Days On Market
- 190
Eating Area
- Area
- Breakfast Counter / Bar
- Dining Room
Fireplace Features
- Living Room
- Primary Bedroom
- Fire Pit
Flooring
- Carpet
- Stone
Foundation Details
- Slab
Garage Spaces
- 4.00
Heating
- Radiant
Interior Features
- Balcony
- Built-in Features
- Ceiling Fan(s)
- Crown Molding
- Open Floorplan
- Pantry
- Stone Counters
- Two Story Ceilings
- Vacuum Central
- Wired for Sound
Laundry Features
- Individual Room
- Inside
Levels
- Two
Living Area Source
- Public Records
Lockboxtype
- Call Listing Office
Lot Features
- 2-5 Units/Acre
- Back Yard
- Front Yard
- Garden
- Landscaped
- Sprinkler System
- Sprinklers Drip System
- Sprinklers Timer
- Yard
Parcel Number
- 076233006
Parking Features
- Driveway
- Garage
- Garage Faces Side
Patio And Porch Features
- Concrete
- Covered
- Deck
- Lanai
- Patio
- Patio Open
Pool Features
- Private
- In Ground
- Pool Cover
Property Type
- Single Family Residence
Road Frontage Type
- Private Road
Road Surface Type
- Paved
Roof
- Clay
- Tile
School District
- San Luis Coastal Unified
Security Features
- Carbon Monoxide Detector(s)
- Gated Community
- Smoke Detector(s)
Sewer
- Conventional Septic
Spa Features
- Private
- In Ground
Subdivision Name Other
- Bassi Ranch
Uncovered Spaces
- 14.00
Utilities
- Cable Connected
- Electricity Connected
- Natural Gas Connected
- Phone Connected
- Water Connected
View
- Canyon
- Hills
- Orchard
- Panoramic
- Vineyard
Views
- 13
Virtual Tour Url
- http://www.1175bassi.com?mls
Water Source
- Private
Year Built
- 2006
Year Built Source
- Public Records

- Xavier Gomez, BrkrAssc,CDPE
- RE/MAX College Park Realty
- BRE 01736488
- Fax: 714.975.9953
- Mobile: 714.478.6676
- salesbyxavier@gmail.com



