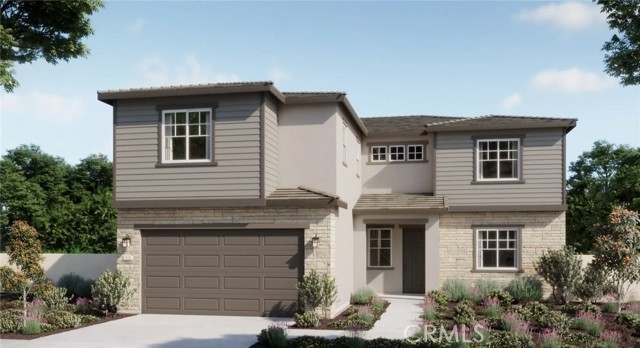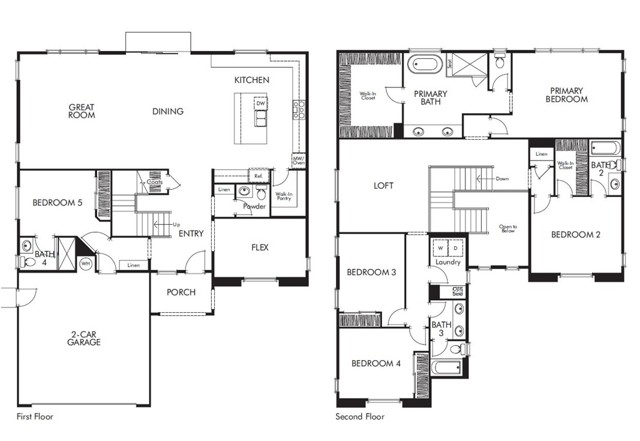Contact Xavier Gomez
Schedule A Showing
16036 Richvale Drive, Whittier, CA 90604
Priced at Only: $1,764,990
For more Information Call
Address: 16036 Richvale Drive, Whittier, CA 90604
Property Location and Similar Properties
- MLS#: OC25220920 ( Single Family Residence )
- Street Address: 16036 Richvale Drive
- Viewed: 6
- Price: $1,764,990
- Price sqft: $530
- Waterfront: No
- Year Built: 2025
- Bldg sqft: 3330
- Bedrooms: 5
- Total Baths: 5
- Full Baths: 4
- 1/2 Baths: 1
- Garage / Parking Spaces: 2
- Days On Market: 137
- Additional Information
- County: LOS ANGELES
- City: Whittier
- Zipcode: 90604
- District: Lowell Joint Unified
- Provided by: The New Home Company
- Contact: Melanie Melanie

- DMCA Notice
-
DescriptionBrand new 5 bed / 4.5 bath single family home with a private backyard in Rosewood Village, an intimate enclave of 29 homes in Whittier. Open concept great room flows to a gourmet kitchen with a large island and walk in pantry; adjacent dining, versatile flex room, and a first floor guest suite. Upstairs offers a spacious primary suite with spa inspired bath and walk in closet, 3 secondary bedrooms, a loft, and laundry. 2 car garage. Central location with convenient access to LA and OC job centers. Move in November 2025. Included Upgrades: Owned solar; GE Caf Series appliances including refrigerator; washer & dryer; quartz countertops in kitchen & baths; pendant lights over island; luxury vinyl on main level; tile bathroom floors; new carpet.
Features
Appliances
- Dishwasher
- Electric Oven
- Electric Range
- Electric Cooktop
- Disposal
- Microwave
- Refrigerator
Architectural Style
- Craftsman
Assessments
- Special Assessments
Association Amenities
- Picnic Area
Association Fee
- 128.00
Association Fee Frequency
- Monthly
Builder Model
- 2B
Builder Name
- Risewell Homes
Commoninterest
- Planned Development
Common Walls
- No Common Walls
Construction Materials
- Stucco
Cooling
- Dual
Country
- US
Days On Market
- 136
Door Features
- Sliding Doors
Eating Area
- Family Kitchen
Entry Location
- 1st floor
Fencing
- Vinyl
Fireplace Features
- None
Flooring
- Carpet
- Vinyl
Foundation Details
- Slab
Garage Spaces
- 2.00
Interior Features
- Open Floorplan
- Quartz Counters
Laundry Features
- Inside
- Washer Hookup
Levels
- Two
Lockboxtype
- None
Lot Features
- Level
- No Landscaping
Parking Features
- Direct Garage Access
- Driveway
- Paved
- Garage
- Garage Faces Front
- Garage - Single Door
- Street
Patio And Porch Features
- Porch
- Front Porch
Pool Features
- None
Property Type
- Single Family Residence
Property Condition
- Turnkey
- Under Construction
Road Frontage Type
- City Street
Road Surface Type
- Paved
Roof
- Tile
School District
- Lowell Joint Unified
Security Features
- Smoke Detector(s)
Sewer
- Public Sewer
Spa Features
- None
Subdivision Name Other
- Rosewood Village
Utilities
- Cable Available
- Electricity Connected
- Natural Gas Not Available
- Sewer Connected
- Water Connected
View
- None
Water Source
- Public
Window Features
- Double Pane Windows
- Low Emissivity Windows
- Screens
Year Built
- 2025
Year Built Source
- Builder

- Xavier Gomez, BrkrAssc,CDPE
- RE/MAX College Park Realty
- BRE 01736488
- Fax: 714.975.9953
- Mobile: 714.478.6676
- salesbyxavier@gmail.com




