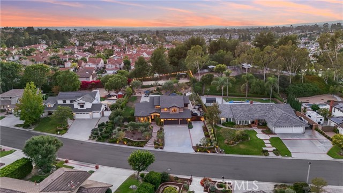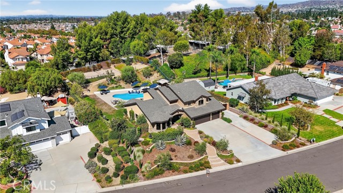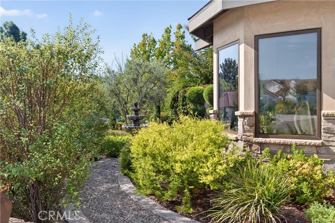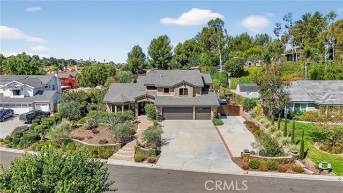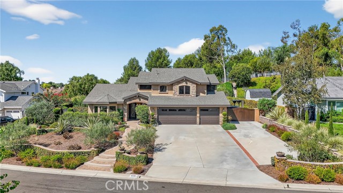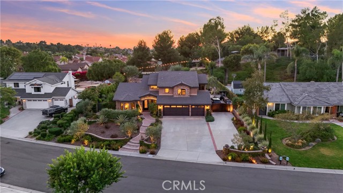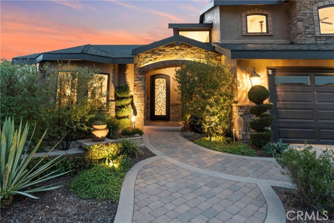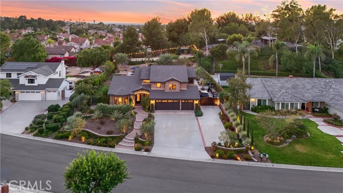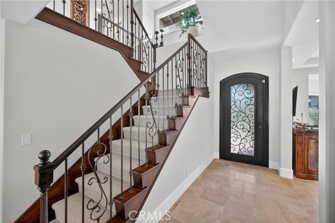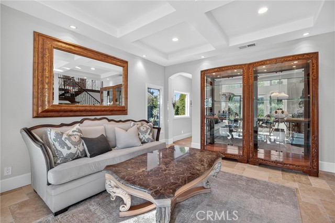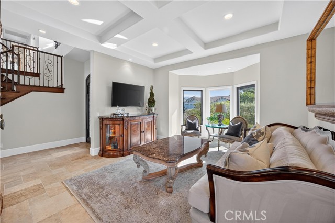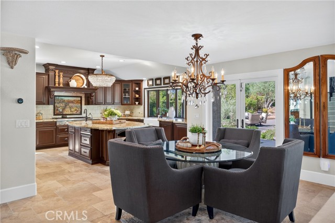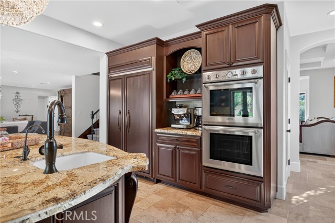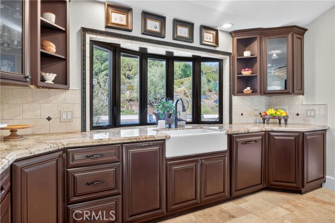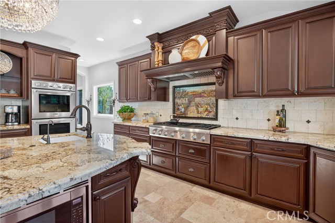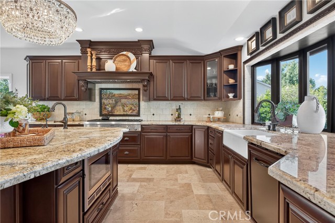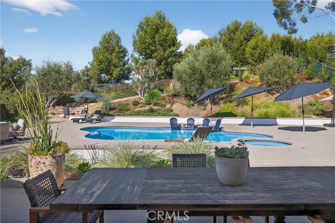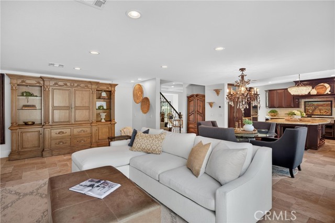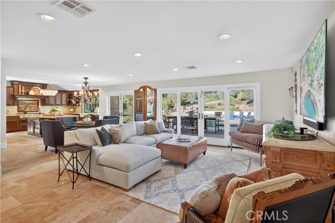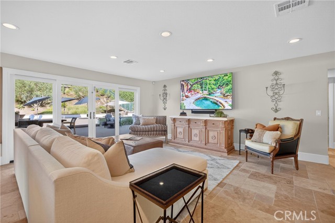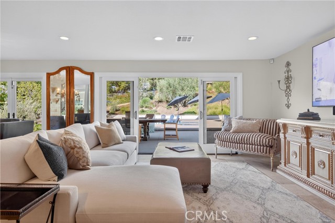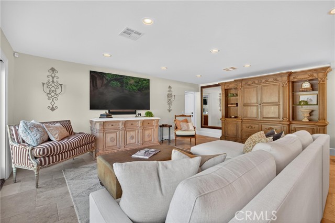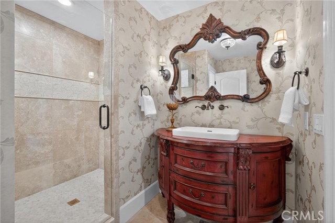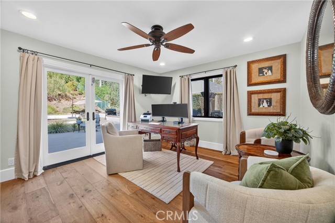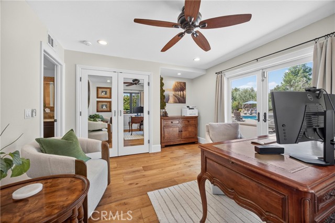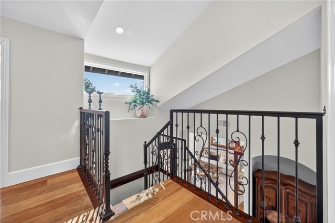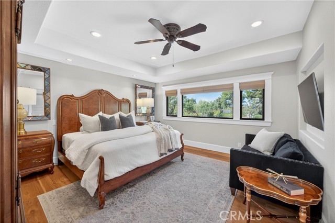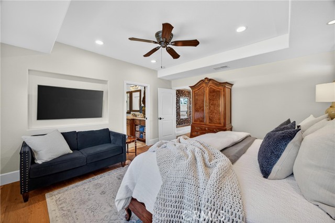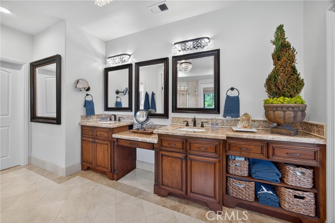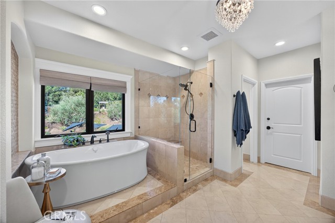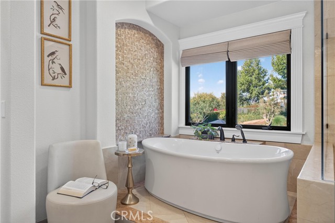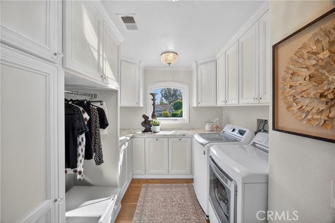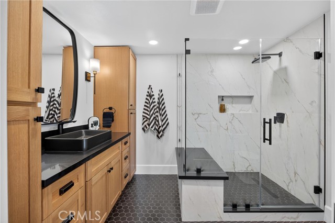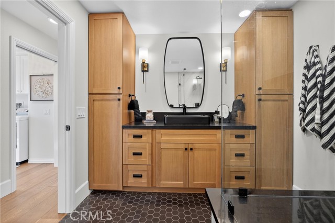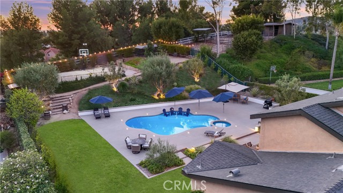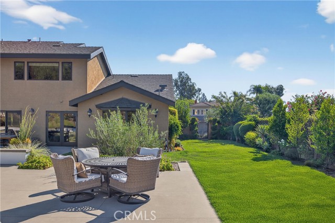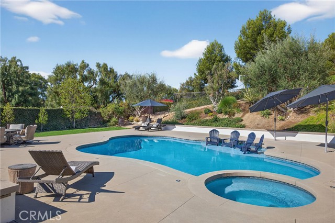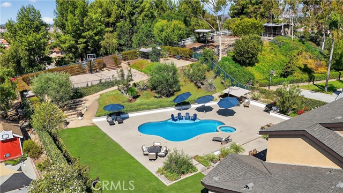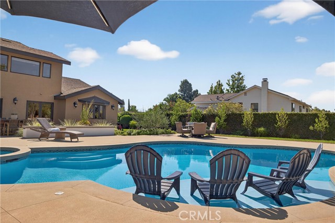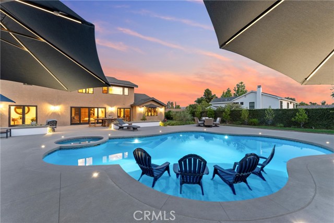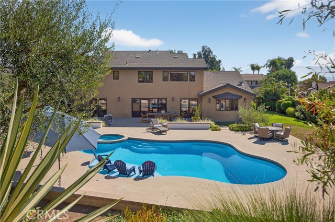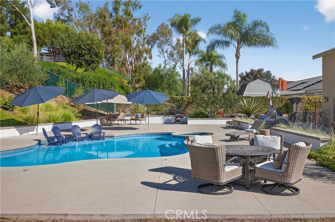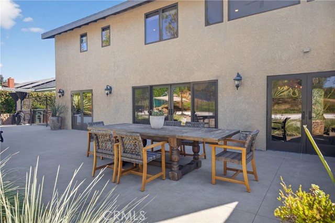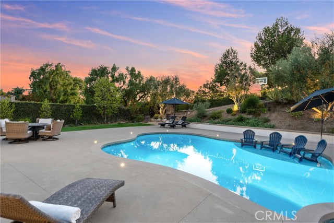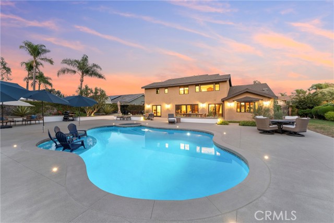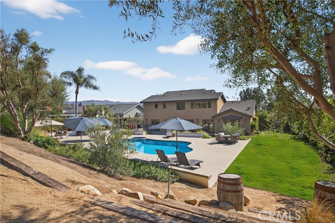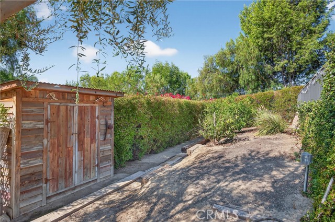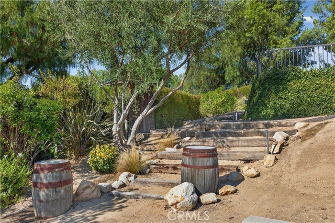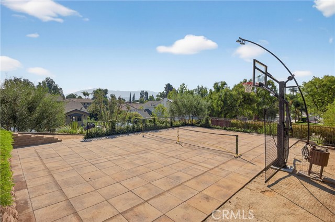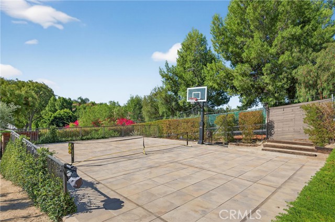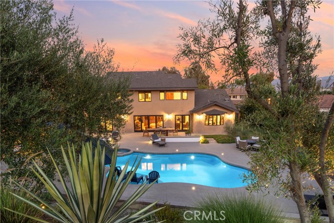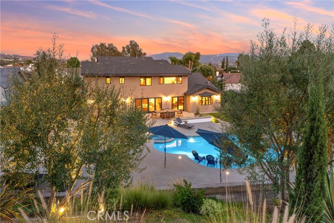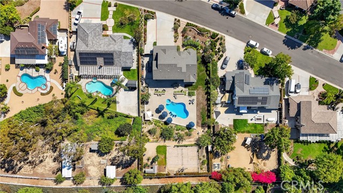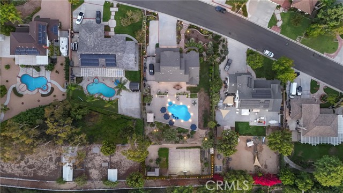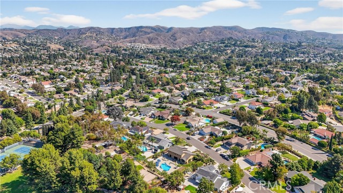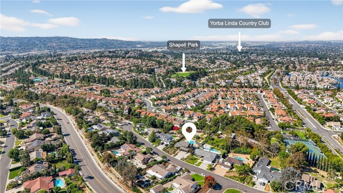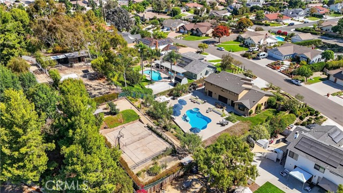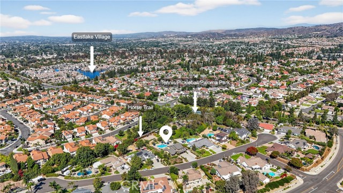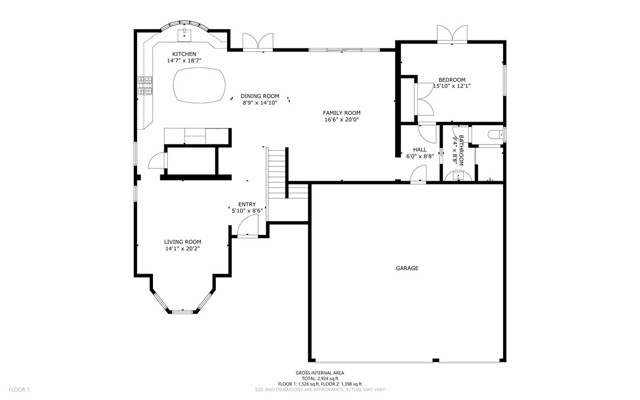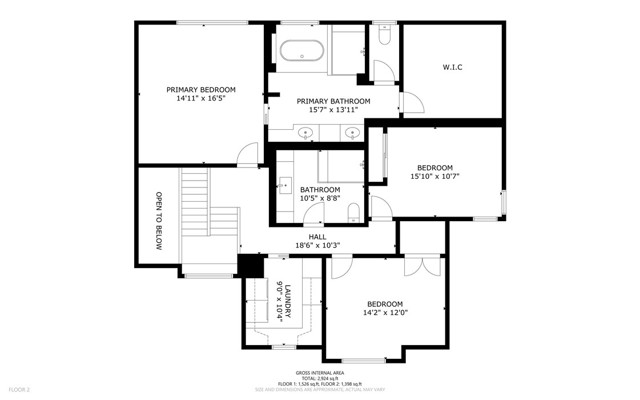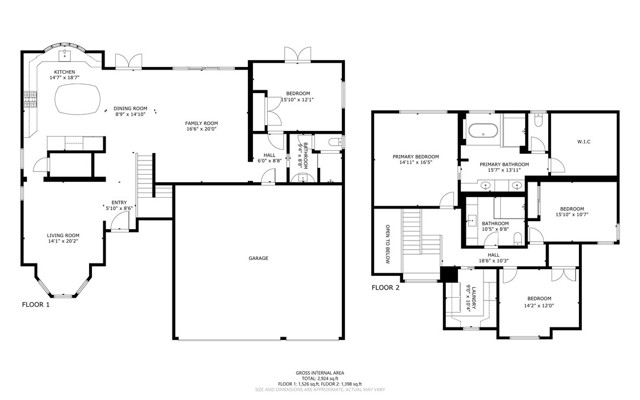Contact Xavier Gomez
Schedule A Showing
5505 Calle Vista Linda, Yorba Linda, CA 92887
Priced at Only: $2,600,000
For more Information Call
Mobile: 714.478.6676
Address: 5505 Calle Vista Linda, Yorba Linda, CA 92887
Property Photos
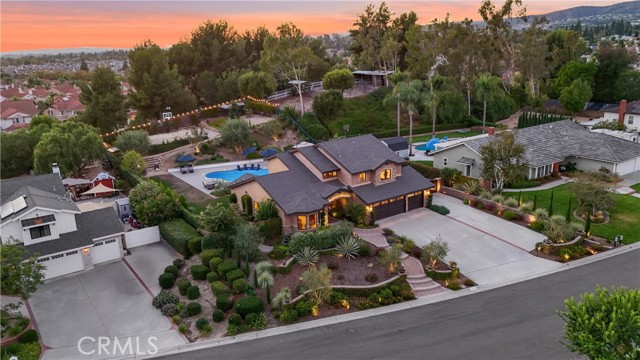
Property Location and Similar Properties
- MLS#: PW25220605 ( Single Family Residence )
- Street Address: 5505 Calle Vista Linda
- Viewed: 10
- Price: $2,600,000
- Price sqft: $867
- Waterfront: Yes
- Wateraccess: Yes
- Year Built: 1983
- Bldg sqft: 3000
- Bedrooms: 4
- Total Baths: 3
- Full Baths: 1
- Garage / Parking Spaces: 9
- Days On Market: 52
- Additional Information
- County: ORANGE
- City: Yorba Linda
- Zipcode: 92887
- Subdivision: Other (othr)
- District: Placentia Yorba Linda Unified
- High School: ESPERA
- Provided by: Major League Properties
- Contact: Darlene Darlene

- DMCA Notice
-
DescriptionYour Yorba Linda Private Haven Awaits! Step into a world where luxury and tranquility meet. From the moment you arrive, this Yorba Linda estate's curb appeal will captivate you with its elegant masonry, intricate rooflines, and lush landscaping. Tucked away on a private double cul de sac lot, this home is the perfect blend of privacy and flow, ready to host everything from intimate get togethers to grand celebrations. As you enter, walls of windows draw your eye to breathtaking mountain and city light views, bathing the interiors in natural light. The expansive living spaces feature wide plank wood floors, luxurious travertine, rich wood trim, and custom ceilings. The gourmet kitchen is a chef's dream with a massive island, top of the line Thermador appliances, and a large walk in pantry with hidden storage, all while open to the family and living rooms. The primary suite is a true retreat, offering a spacious bedroom with custom ceiling details and a spa like ensuite. Here you'll find dual vanities, a freestanding tub, and an oversized walk in showerall overlooking the serene backyard. The secondary bedrooms are generously sized with stunning views, sharing a large remodeled bathroom. The gorgeous upstairs laundry room feels luxurious, featuring custom cabinetry, granite countertops, and crystal lighting. Downstairs, a flexible bedroom with French doors leading to the backyard and an adjacent custom bath is perfect for guests or multi generational living. Step outside and you'll discover a resort style paradise. A newly remodeled saltwater pool and spa with a Baja step and underwater lighting is the centerpiece for outdoor gatherings. Above the main yard, a second level space features a sports court, a paved area, and a private gate to horse trails. Mature avocado, lemon, and lime trees provide fresh fruit. Around the property, you'll find tranquil spots with fountains, olive trees, and topiaries, perfect for your morning coffee. This home also features newer RV parking with its own electrical hookups and an exquisite custom mahogany electric gate. You'll also appreciate the high quality Milgard windows, professional hardscape, and a finished garage with cabinetry, epoxy floors, a tankless water heater, and a Lifesource water system. This is a rare opportunity to own a home that perfectly combines timeless elegance, thoughtful upgrades, and resort style livingtruly one of Yorba Lindas most special offerings.
Features
Appliances
- 6 Burner Stove
- Convection Oven
- Dishwasher
- Double Oven
- Electric Oven
- Freezer
- Disposal
- Microwave
- Refrigerator
- Tankless Water Heater
- Water Line to Refrigerator
- Water Purifier
Assessments
- Special Assessments
Association Fee
- 0.00
Commoninterest
- None
Common Walls
- No Common Walls
Cooling
- Central Air
Country
- US
Days On Market
- 45
Eating Area
- Area
- Family Kitchen
- In Family Room
- In Kitchen
Exclusions
- Dining Chandelier
- potted plants
Fencing
- Block
- Chain Link
- Masonry
- Wrought Iron
Fireplace Features
- None
Flooring
- Stone
- Wood
Garage Spaces
- 3.00
Heating
- Central
High School
- ESPERA
Highschool
- Esperanza
Inclusions
- Shed
Interior Features
- Block Walls
- Ceiling Fan(s)
- High Ceilings
- In-Law Floorplan
- Open Floorplan
- Pantry
- Pull Down Stairs to Attic
- Stone Counters
- Storage
Laundry Features
- Gas & Electric Dryer Hookup
- Individual Room
- Inside
- Upper Level
- Washer Hookup
Levels
- Two
Living Area Source
- Assessor
Lockboxtype
- None
Lot Features
- 0-1 Unit/Acre
- Cul-De-Sac
- Front Yard
- Lot 20000-39999 Sqft
- Sprinkler System
- Sprinklers Drip System
- Sprinklers In Front
- Sprinklers In Rear
- Sprinklers On Side
- Sprinklers Timer
- Yard
Other Structures
- Shed(s)
- Sport Court Private
- Storage
Parcel Number
- 35134510
Parking Features
- Built-In Storage
- Direct Garage Access
- Driveway
- Garage
- RV Access/Parking
- RV Gated
Patio And Porch Features
- Concrete
- Slab
- Stone
Pool Features
- Private
- Gunite
- Heated
- In Ground
Property Type
- Single Family Residence
Property Condition
- Turnkey
Road Frontage Type
- City Street
Road Surface Type
- Paved
Roof
- Composition
School District
- Placentia-Yorba Linda Unified
Sewer
- Public Sewer
Spa Features
- Private
- In Ground
Subdivision Name Other
- Other
Uncovered Spaces
- 6.00
Utilities
- Cable Available
- Electricity Connected
- Natural Gas Connected
- Phone Available
- Sewer Connected
- Water Connected
View
- Mountain(s)
- Pool
- See Remarks
Views
- 10
Virtual Tour Url
- https://youtu.be/c6UjsQwUm0U
Water Source
- Public
Year Built
- 1983
Year Built Source
- Assessor

- Xavier Gomez, BrkrAssc,CDPE
- RE/MAX College Park Realty
- BRE 01736488
- Mobile: 714.478.6676
- Fax: 714.975.9953
- salesbyxavier@gmail.com



