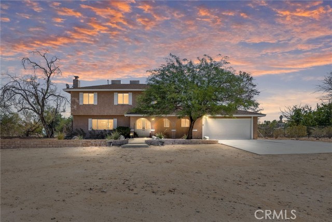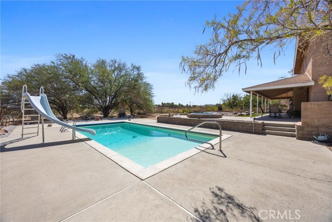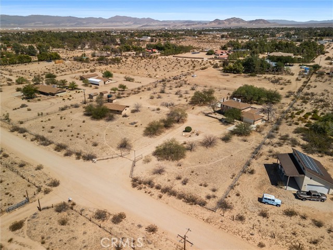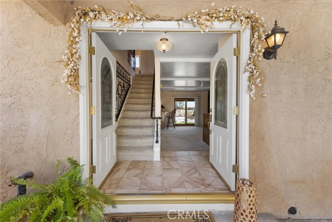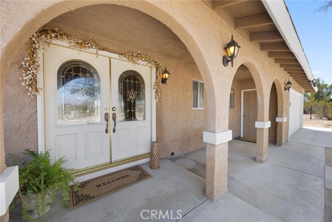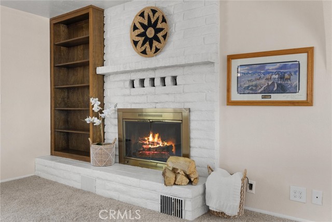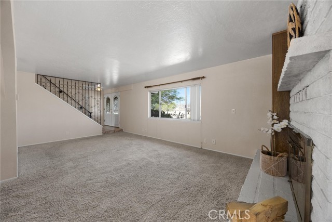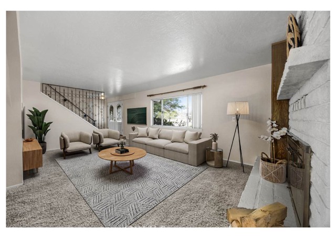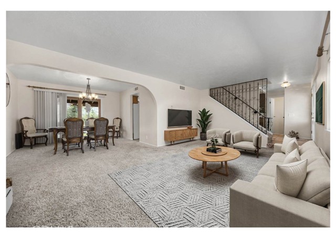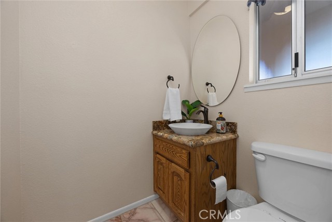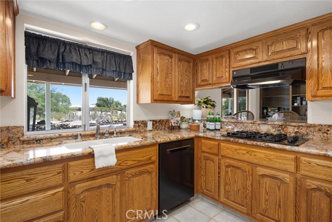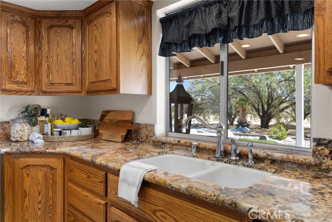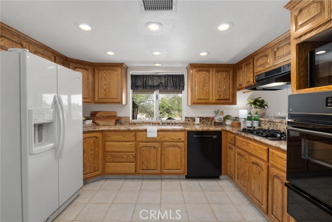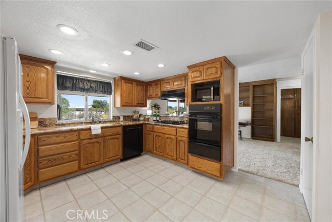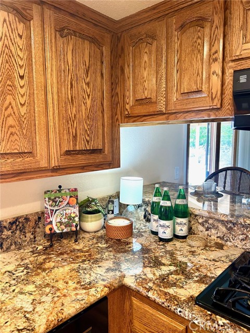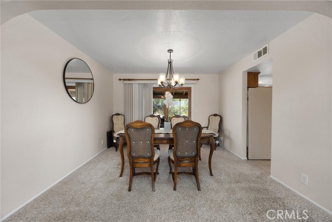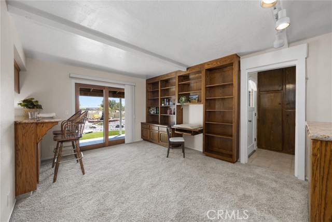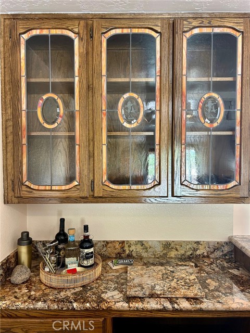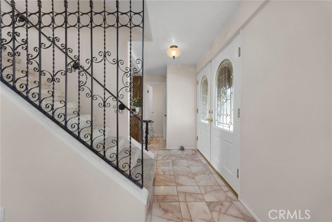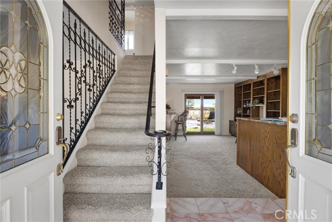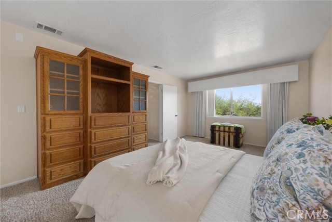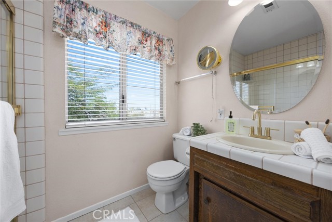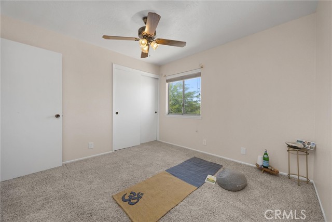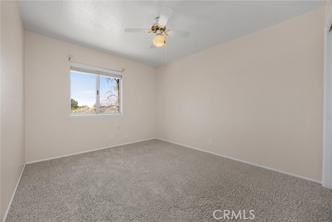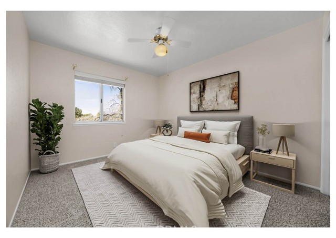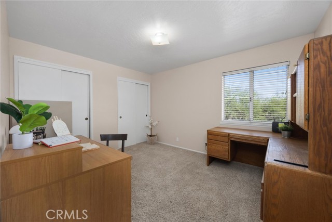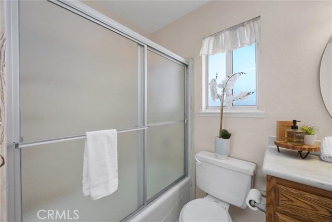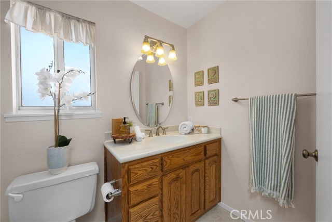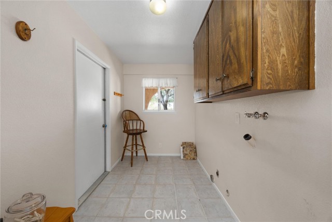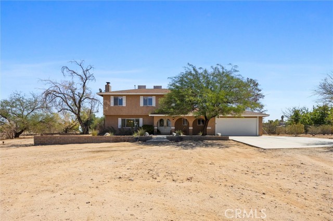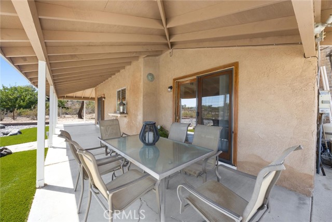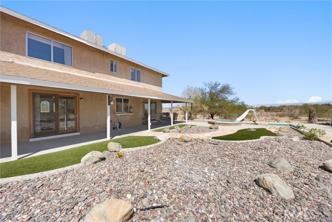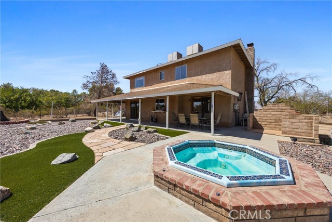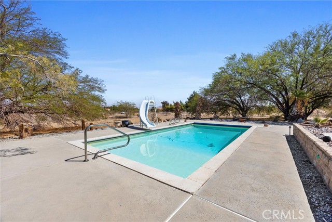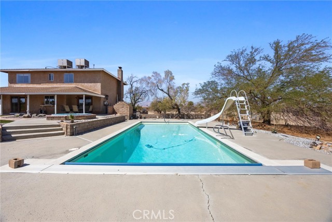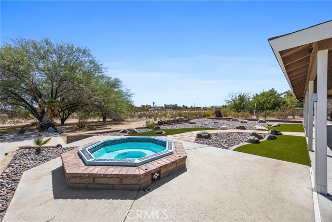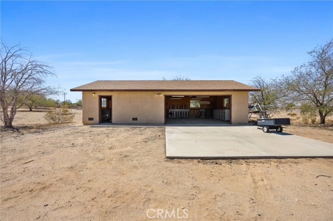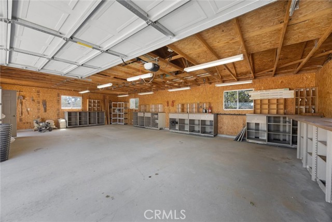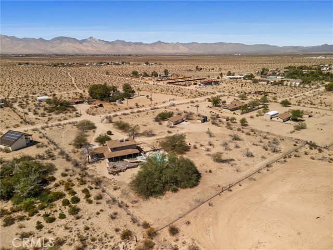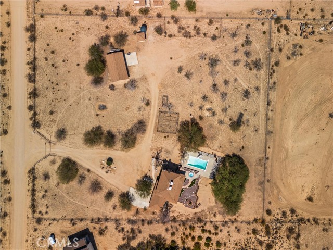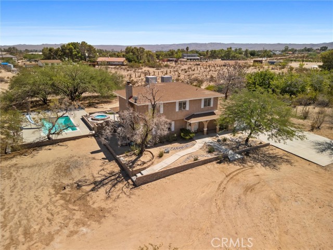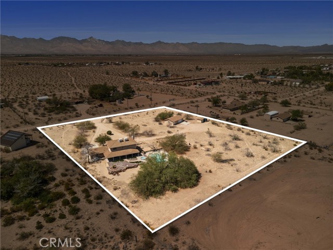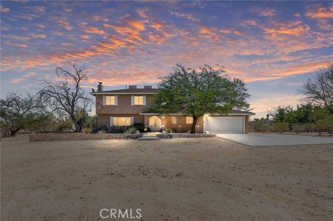Contact Xavier Gomez
Schedule A Showing
604 Rebel Road, Ridgecrest, CA 93555
Priced at Only: $580,000
For more Information Call
Mobile: 714.478.6676
Address: 604 Rebel Road, Ridgecrest, CA 93555
Property Photos
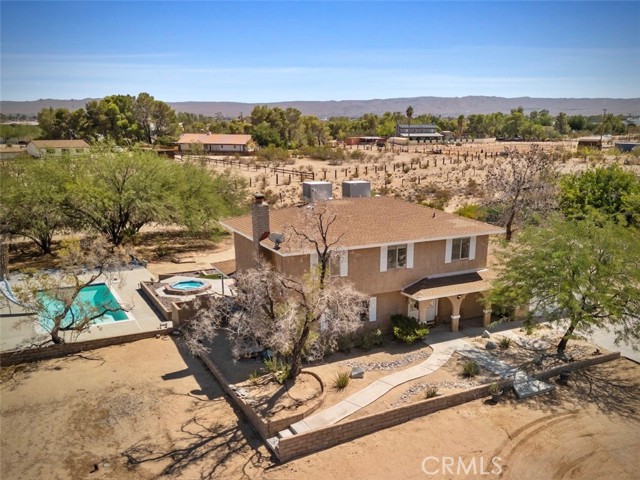
Property Location and Similar Properties
- MLS#: OC25216495 ( Single Family Residence )
- Street Address: 604 Rebel Road
- Viewed: 4
- Price: $580,000
- Price sqft: $250
- Waterfront: Yes
- Wateraccess: Yes
- Year Built: 1978
- Bldg sqft: 2322
- Bedrooms: 4
- Total Baths: 3
- Full Baths: 2
- 1/2 Baths: 1
- Garage / Parking Spaces: 2
- Days On Market: 102
- Acreage: 3.33 acres
- Additional Information
- County: KERN
- City: Ridgecrest
- Zipcode: 93555
- District: Sierra Sands Unified
- High School: BURROU
- Provided by: Coldwell Banker Realty
- Contact: Annette Annette

- DMCA Notice
-
DescriptionFirst time on the market in 47 years! This custom built treasure of a home was designed and built to last. Beautiful oak built ins accented with stained glass thoughtfully placed throughout the home. Recently renovated kitchen, bar, dual zone evaporative coolers, and bathrooms add to the desirability of the property.The in ground shimmering pool and spa are spectacular in the daytime and glorious during the starry nights, all overlooking the picturesque Sierra, Coso, Argus, and El Paso Mountains. Bring your telescope to view the stars and planets, for which Ridgecrest is known for It's all about the view! With three and a third acres, you can do what yourheart desires. Add horse stables, keep chickens, build an ADU, the possibilities are endless. The workshop is a bonus too generously sized at 960 square feet to work on your hobby or small business; the workshop has a garage door for easy access and 220v. The heart of the home is the kitchen, living room which includesa wood burning fireplace, and expansive outdoorveranda, featuring a zen like rock garden installation facing the pool and spa. theperfect place to unwind after a day at work. A slide adds to the enjoyment of the pool with a cover for safety. Enjoy the views and spend precious time with friends and family in your spacious four bedroom/three bath home all in a securely gatedexpansive property. This coveted location in Ridgecrest is so private and highly regarded that you won't want to miss seeing this fabulous property. So well maintained, that you only need to bring your paint brush to make this home yours.
Features
Accessibility Features
- Grab Bars In Bathroom(s)
- Low Pile Carpeting
- Parking
Appliances
- Dishwasher
- Electric Oven
- Electric Water Heater
- Gas Cooktop
- Ice Maker
- Microwave
- Range Hood
- Refrigerator
- Self Cleaning Oven
- Water Heater
Architectural Style
- Traditional
Assessments
- None
Association Fee
- 0.00
Commoninterest
- None
Common Walls
- No Common Walls
Construction Materials
- Drywall Walls
- Stucco
Cooling
- Central Air
- Evaporative Cooling
Country
- US
Days On Market
- 84
Direction Faces
- West
Door Features
- Sliding Doors
Eating Area
- Breakfast Counter / Bar
- Dining Room
- In Kitchen
Electric
- 220 Volts in Laundry
- 220 Volts in Workshop
Entry Location
- First level
Fencing
- Chain Link
- Good Condition
- Privacy
- Wire
Fireplace Features
- Living Room
- Wood Burning
- Masonry
- Raised Hearth
Flooring
- Carpet
- Stone
- Tile
Foundation Details
- Slab
Garage Spaces
- 2.00
Heating
- Fireplace(s)
- Forced Air
- Natural Gas
High School
- BURROU
Highschool
- Burroughs
Inclusions
- Breakfast Bar stools
- desks in office
- cabinets in workshop
Interior Features
- Bar
- Built-in Features
- Ceiling Fan(s)
- Ceramic Counters
- Dry Bar
- Granite Counters
- Pantry
- Quartz Counters
- Recessed Lighting
- Storage
- Sunken Living Room
- Tile Counters
- Track Lighting
Laundry Features
- Electric Dryer Hookup
- Individual Room
- Inside
- Washer Hookup
Levels
- Two
Living Area Source
- Public Records
Lockboxtype
- Combo
Lot Dimensions Source
- Assessor
Lot Features
- Agricultural - Tree/Orchard
- Agricultural - Vine/Vineyard
- Back Yard
- Desert Back
- Desert Front
- Front Yard
- Garden
- Level with Street
- Lot Over 40000 Sqft
- Rectangular Lot
- Level
- Ranch
- Secluded
- Sprinklers Drip System
- Sprinklers In Front
- Sprinklers In Rear
- Value In Land
- Yard
Other Structures
- Second Garage Detached
- Storage
- Workshop
Parcel Number
- 45505105003
Parking Features
- Direct Garage Access
- Garage
- Garage Faces Front
- Garage - Two Door
- Garage Door Opener
- Gated
- Private
- RV Potential
Patio And Porch Features
- Covered
- Rear Porch
Pool Features
- Private
- Exercise Pool
- In Ground
- Pool Cover
Property Type
- Single Family Residence
Property Condition
- Turnkey
Road Frontage Type
- County Road
Road Surface Type
- Unpaved
Roof
- Composition
- Shingle
School District
- Sierra Sands Unified
Security Features
- Carbon Monoxide Detector(s)
- Smoke Detector(s)
Sewer
- Septic Type Unknown
Spa Features
- Private
- Heated
- In Ground
Utilities
- Cable Available
- Electricity Available
- Natural Gas Available
- Water Available
View
- Mountain(s)
- Panoramic
- Pool
- Rocks
- Trees/Woods
Virtual Tour Url
- https://www.relahq.com/mls/212931396
Water Source
- Well
Window Features
- Double Pane Windows
- Screens
- Stained Glass
Year Built
- 1978
Year Built Source
- Public Records

- Xavier Gomez, BrkrAssc,CDPE
- RE/MAX College Park Realty
- BRE 01736488
- Mobile: 714.478.6676
- Fax: 714.975.9953
- salesbyxavier@gmail.com



