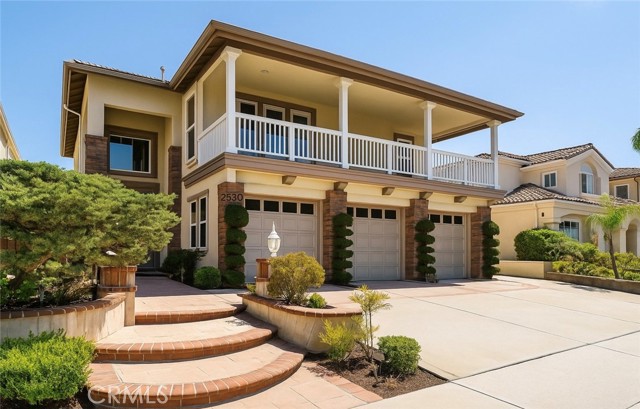Contact Xavier Gomez
Schedule A Showing
2530 Tuscany Way, Fullerton, CA 92835
Priced at Only: $1,990,000
For more Information Call
Mobile: 714.478.6676
Address: 2530 Tuscany Way, Fullerton, CA 92835
Property Photos

Property Location and Similar Properties
- MLS#: OC25225093 ( Single Family Residence )
- Street Address: 2530 Tuscany Way
- Viewed: 3
- Price: $1,990,000
- Price sqft: $540
- Waterfront: No
- Year Built: 1998
- Bldg sqft: 3685
- Bedrooms: 4
- Total Baths: 5
- Full Baths: 4
- 1/2 Baths: 1
- Garage / Parking Spaces: 3
- Days On Market: 32
- Additional Information
- County: ORANGE
- City: Fullerton
- Zipcode: 92835
- Subdivision: American Classics (amcl)
- District: Fullerton Joint Union High
- Elementary School: BEECHW
- Provided by: HPT Realty
- Contact: Lani Lani

- DMCA Notice
-
DescriptionA rare opportunity to own a showcase property in one of Fullertons most desirable gated communities. Nestled in the prestigious gated community of The Gallery Collection by JM Peters, this elegant two story residence offers 4 bedrooms, 4.5 bathrooms, and 3,685 sq. ft. of beautifully designed living space. A tile roof, grand entry, and open floor plan set the tone for both luxury and comfort, very close to California State University, Fullerton close to freeway exit. Interior Features: Formal Living & Dining: Soaring ceilings and abundant natural light create a dramatic yet welcoming ambiance. Gourmet Kitchen & Family Room: Spacious kitchen opens to a large family room with eight windows overlooking the private backyard and hillside views. Private Bedroom Downstairs: Ideal for guests or multi generational living, complete with a shower, current Owner used as office with custom make cabinet and desk. Luxurious Primary Suite: have fireplace, relax room, full bath separate shower, dual vanities, oversized walk in closets, and serene backyard views., Additional Bedrooms: Two upstairs bedrooms, each have bathrooms, providing comfort and privacy., Gate community Exterior & Lifestyle: Expansive upstairs balcony with no homes in frontperfect for enjoying open views. Private backyard with hillside vistas. 3 car garage and separate laundry room., a lot of cabinets Soft water system Original ownership meticulously maintained. Location: Conveniently located off State College Blvd. between Imperial Hwy and Bastanchury Rd., this home offers easy access to top rated schools, shopping, dining, and parks.
Features
Assessments
- Unknown
Association Amenities
- Other
Association Fee
- 360.00
Association Fee Frequency
- Monthly
Commoninterest
- None
Common Walls
- 1 Common Wall
Cooling
- Central Air
Country
- US
Days On Market
- 27
Elementary School
- BEECHW
Elementaryschool
- Beechwood
Entry Location
- living room
Fireplace Features
- Family Room
- Primary Bedroom
Garage Spaces
- 3.00
Heating
- Central
Inclusions
- Washer
- dryer
- Refrigerator
Interior Features
- Balcony
- Block Walls
- Cathedral Ceiling(s)
- Granite Counters
- High Ceilings
- Open Floorplan
- Recessed Lighting
- Two Story Ceilings
Laundry Features
- Individual Room
- Inside
- Washer Hookup
- Washer Included
Levels
- Two
Living Area Source
- Assessor
Lockboxtype
- Supra
Lot Features
- 6-10 Units/Acre
Parcel Number
- 33734337
Pool Features
- None
Property Type
- Single Family Residence
Roof
- Tile
School District
- Fullerton Joint Union High
Sewer
- Public Sewer
Subdivision Name Other
- American Classics (AMCL)
View
- Hills
Water Source
- Public
Year Built
- 1998
Year Built Source
- Builder

- Xavier Gomez, BrkrAssc,CDPE
- RE/MAX College Park Realty
- BRE 01736488
- Mobile: 714.478.6676
- Fax: 714.975.9953
- salesbyxavier@gmail.com


