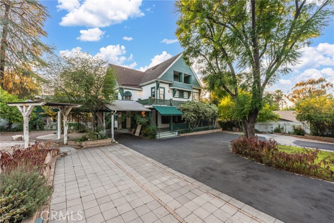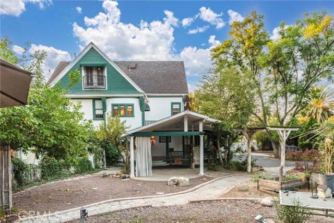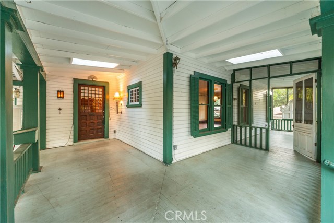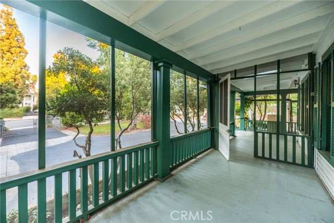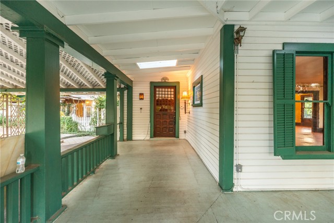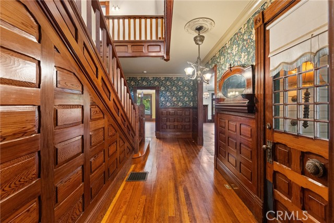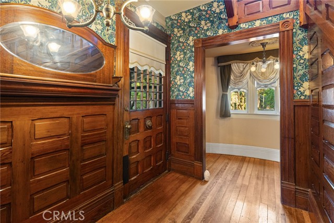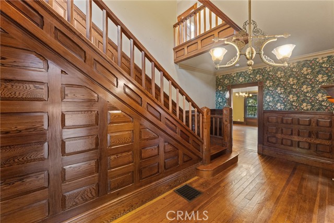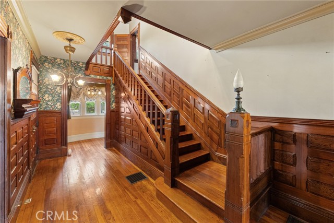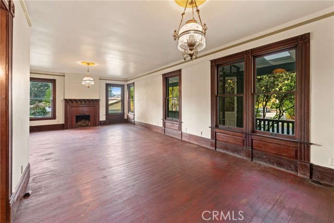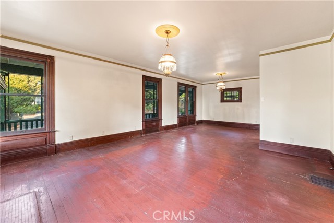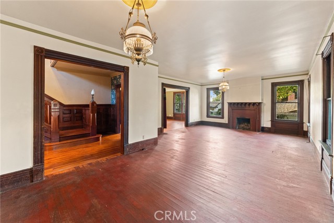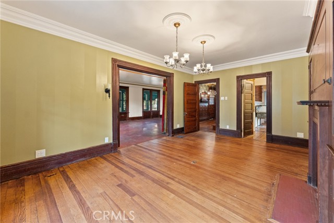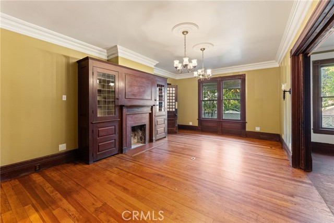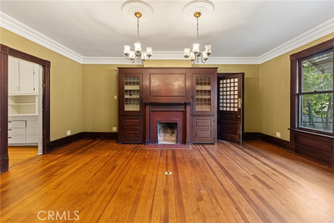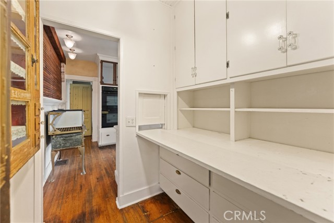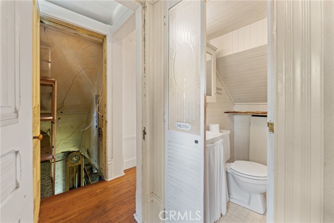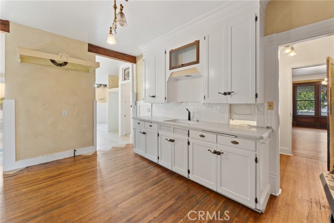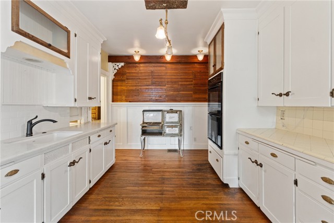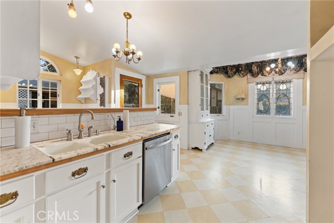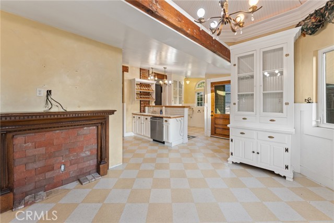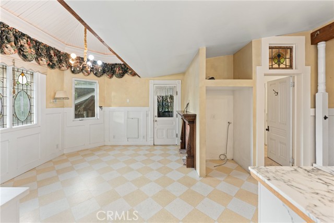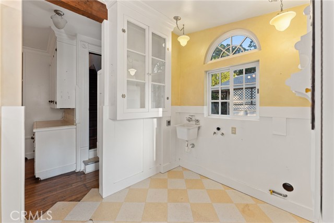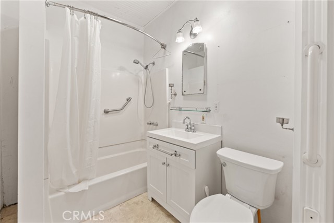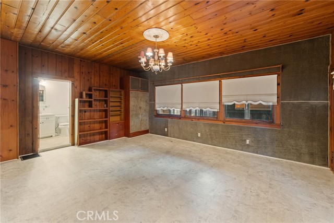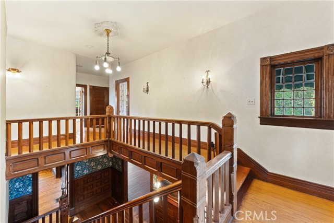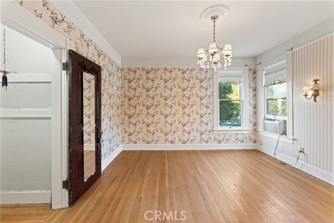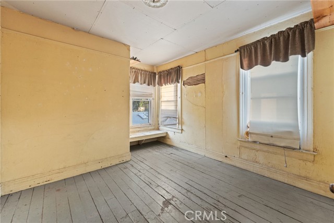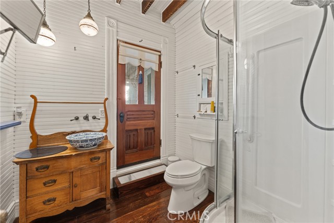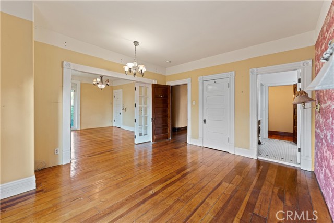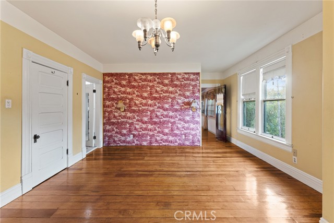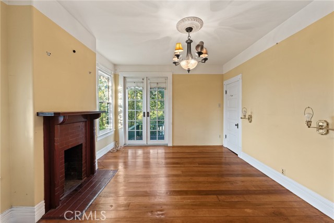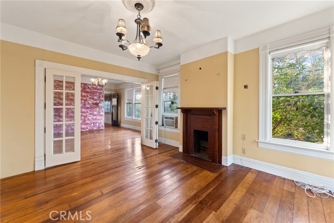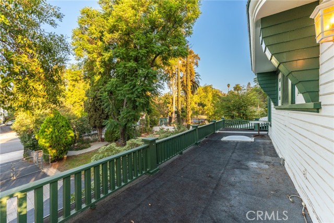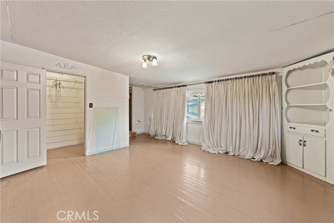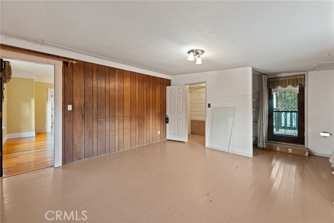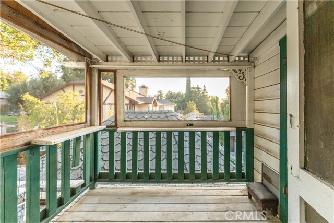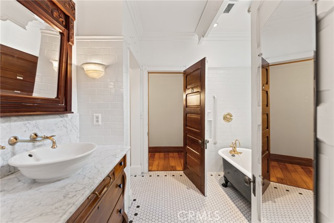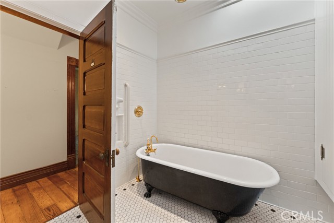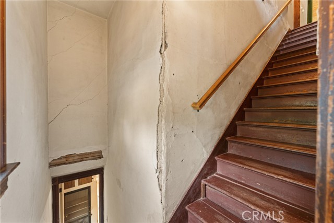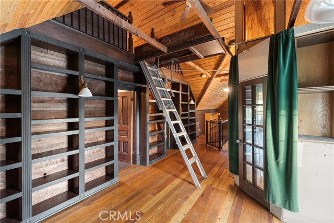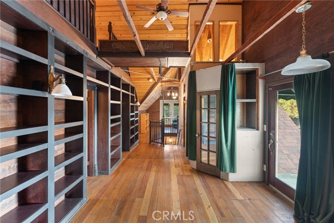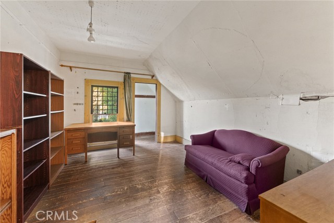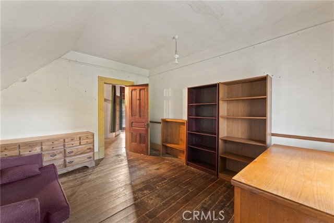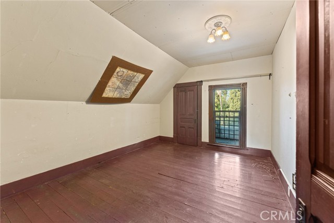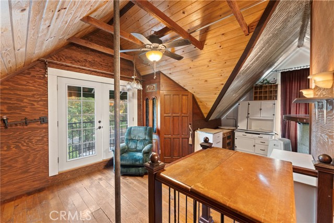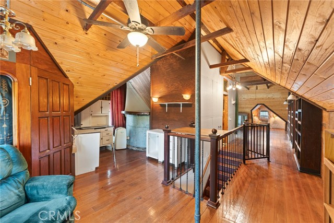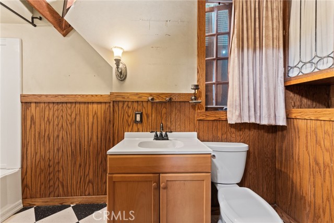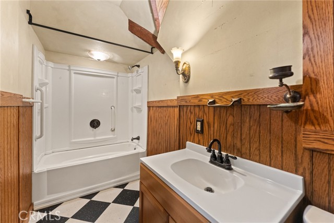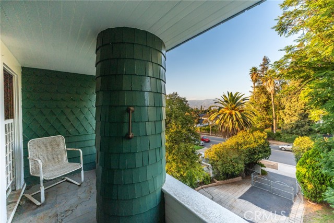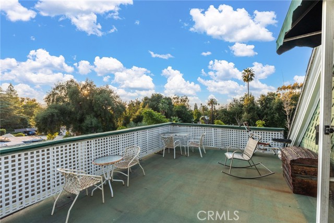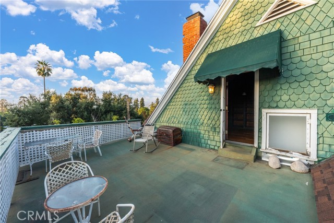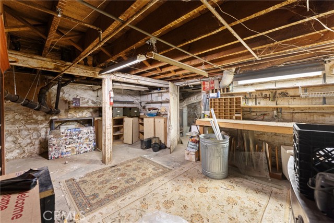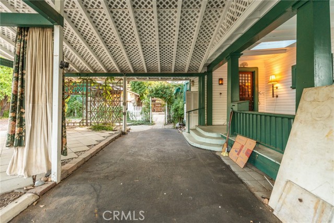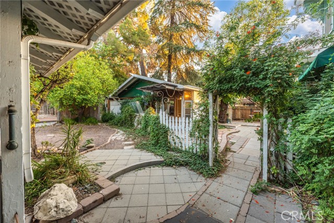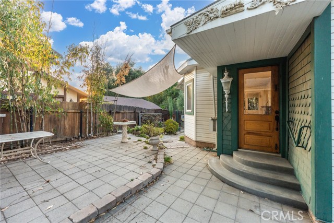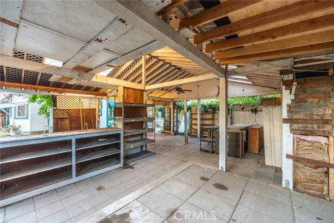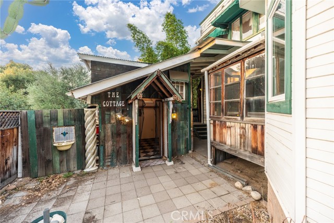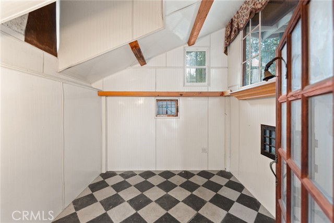Contact Xavier Gomez
Schedule A Showing
1228 Center Street, Redlands, CA 92373
Priced at Only: $995,000
For more Information Call
Mobile: 714.478.6676
Address: 1228 Center Street, Redlands, CA 92373
Property Photos
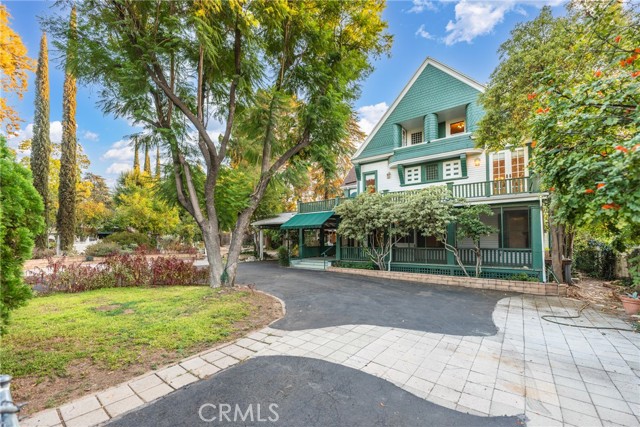
Property Location and Similar Properties
- MLS#: IG25170574 ( Single Family Residence )
- Street Address: 1228 Center Street
- Viewed: 3
- Price: $995,000
- Price sqft: $219
- Waterfront: Yes
- Wateraccess: Yes
- Year Built: 1891
- Bldg sqft: 4548
- Bedrooms: 7
- Total Baths: 5
- Full Baths: 5
- Garage / Parking Spaces: 8
- Days On Market: 31
- Additional Information
- County: SAN BERNARDINO
- City: Redlands
- Zipcode: 92373
- District: Redlands Unified
- Elementary School: KIMBER
- Middle School: COPE
- High School: REDLAN
- Provided by: BHHS PERRIE MUNDY REALTY GROUP
- Contact: MICHELLE MICHELLE

- DMCA Notice
-
DescriptionWelcome to Green Gables a 1891 Victorian Queen Anne steeped in romance & charm. A history lover's delight! Built just ten years after Redlands, CA, was founded, this stunning lady in green once saw horse drawn carriages & hand cranked phonographs. It oversaw the beginning of the citrus boom in Redlands. Today, you can have the special privilege of being connected to your home & the entire city of Redlands in a way few others could even dream of. An enviable & historical status statement. Recently repainted in 2021, this passionately restored 7 bed, 5 bath home retains its original wood floors, exterior & interior Victorian decorative elements, original doors & door hardware, bullseye trim, original windows with historic wavy glass & ornate framework, antique ceiling medallions, and a treasure trove of other Victorian delights. Enter through a solid wood front door featuring its original glass panes & muntins. Inside, find a blend of tastefully hand painted walls, wood panelling, and beautifully embossed William Morris wallpaper from London, all period appropriate. Redwood & pine bring warmth to the interior & the grand staircase. The double kitchen features plenty of cabinet & counter space, two sinks, three breadboards, and a butlers pantry with a service window & swinging door to a grand formal dining room. There are original, irreplaceable gems here, like a speaking tube that reaches the second floor, hookups for service bells, and a servant staircase. Antique pocket doors connect the formal dining room to a roomy parlor. Spend quality time here in the parlor, in a private sitting room, take in the view from a gorgeous Juliet balcony, or connect to nature in the solarium. Upstairs, discover a breathtaking landing with a heritage library. All bedrooms & sitting areas are quite spacious for the period. The primary suite offers tons of room & natural light, a separate sitting/dressing lounge, and an ensuite bathroom with a clawfoot tub, marble counters, and a basin sink. On the top floor, find bonus living quarters or an area for your private study with an additional bath. A pull down ladder on this floor gains you access to a loft. Outside, the grounds are home to scenic walkways with cypress, jacaranda, pomegranate, lemon, lavender, butterfly bush, and native milkweed. A workshop & shed provide additional outdoor storage. This is your chance to own a true heritage home and have a legitimate claim to the story of Redlands, CA!
Features
Accessibility Features
- Disability Features
- Grab Bars In Bathroom(s)
Appliances
- Electric Oven
- Microwave
- Refrigerator
Architectural Style
- Victorian
Assessments
- Unknown
Association Fee
- 0.00
Basement
- Unfinished
- Utility
Carport Spaces
- 1.00
Commoninterest
- None
Common Walls
- No Common Walls
Construction Materials
- Lap Siding
- Redwood Siding
- Wood Siding
Cooling
- Wall/Window Unit(s)
Country
- US
Direction Faces
- Northeast
Door Features
- French Doors
- Panel Doors
Eating Area
- Breakfast Nook
- Dining Room
Elementary School
- KIMBER
Elementaryschool
- Kimberly
Fencing
- Chain Link
- Wood
Fireplace Features
- Dining Room
- Living Room
- Primary Bedroom
- Decorative
- Masonry
Flooring
- Tile
- Vinyl
- Wood
Foundation Details
- Raised
- Stone
Garage Spaces
- 0.00
Heating
- Fireplace(s)
- Gravity
High School
- REDLAN
Highschool
- Redlands
Interior Features
- 2 Staircases
- Balcony
- Beamed Ceilings
- Block Walls
- Built-in Features
- Cathedral Ceiling(s)
- Ceiling Fan(s)
- Crown Molding
- High Ceilings
- Pantry
- Pull Down Stairs to Attic
- Stair Climber
- Stone Counters
- Storage
- Sunken Living Room
- Tile Counters
- Two Story Ceilings
- Wainscoting
Laundry Features
- In Kitchen
Levels
- Three Or More
Living Area Source
- Appraiser
Lockboxtype
- Combo
Lot Features
- Corner Lot
- Garden
- Landscaped
- Lawn
- Paved
- Sprinklers In Front
- Treed Lot
Middle School
- COPE
Middleorjuniorschool
- Cope
Other Structures
- Gazebo
- Shed(s)
- Storage
- Workshop
Parcel Number
- 0175114140000
Parking Features
- Carport
- Attached Carport
- Covered
- Driveway
- Paved
- Private
Patio And Porch Features
- Covered
- Deck
- Patio
- Porch
- Front Porch
- Screened Porch
- Wood
- Wrap Around
Pool Features
- None
Postalcodeplus4
- 6740
Property Type
- Single Family Residence
Road Frontage Type
- City Street
Road Surface Type
- Paved
Roof
- Shingle
School District
- Redlands Unified
Sewer
- Public Sewer
Spa Features
- None
Uncovered Spaces
- 7.00
Utilities
- Electricity Connected
- Natural Gas Connected
- Sewer Connected
- Water Connected
View
- City Lights
- Mountain(s)
- Neighborhood
Virtual Tour Url
- https://www.wellcomemat.com/mls/56b8731b07661mchu
Water Source
- Public
Window Features
- Casement Windows
- Drapes
- French/Mullioned
- Skylight(s)
- Stained Glass
- Wood Frames
Year Built
- 1891
Year Built Source
- Assessor

- Xavier Gomez, BrkrAssc,CDPE
- RE/MAX College Park Realty
- BRE 01736488
- Mobile: 714.478.6676
- Fax: 714.975.9953
- salesbyxavier@gmail.com



