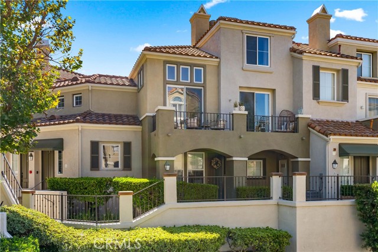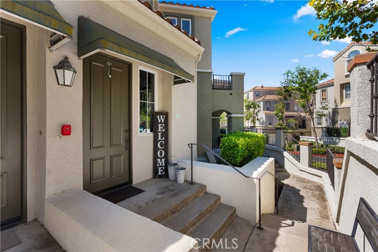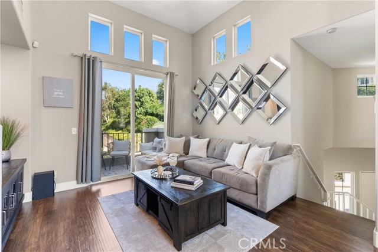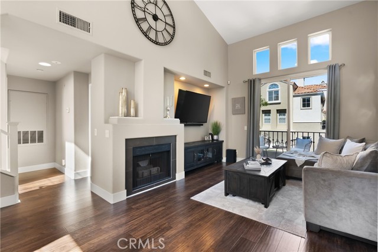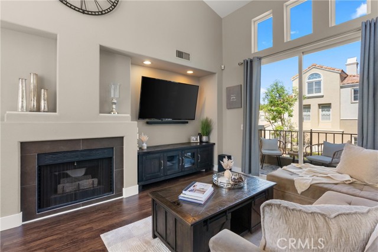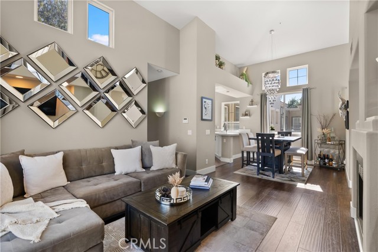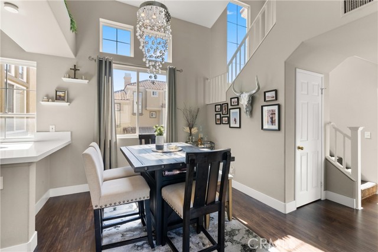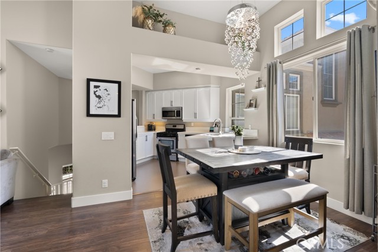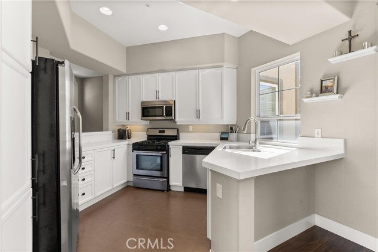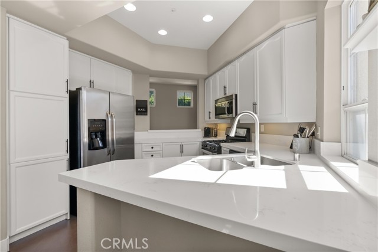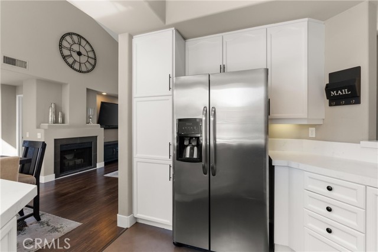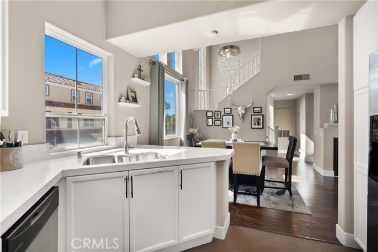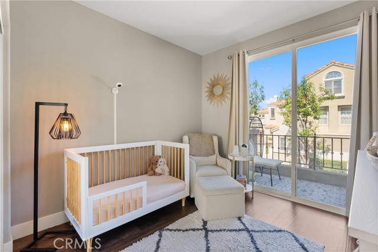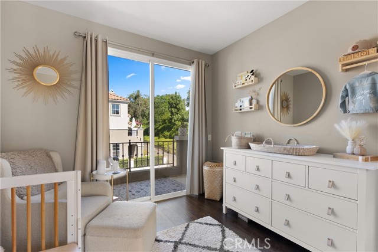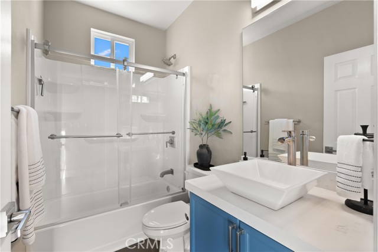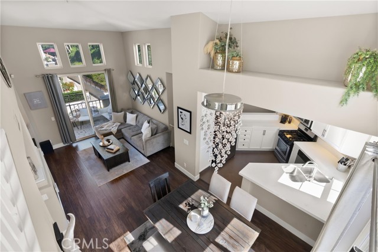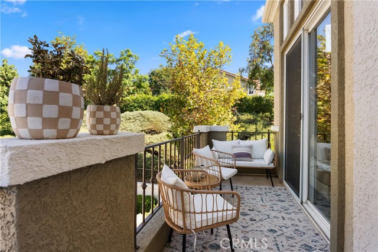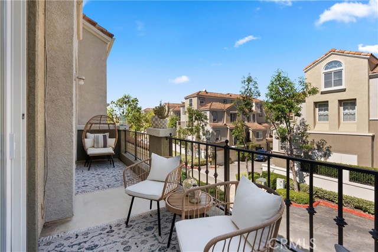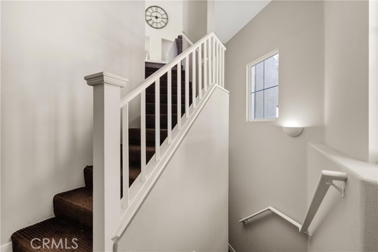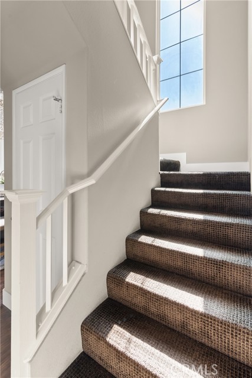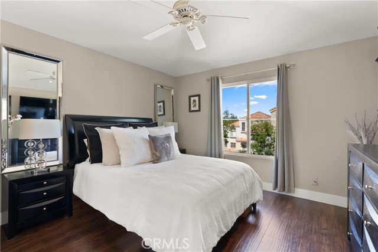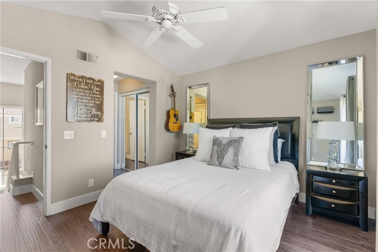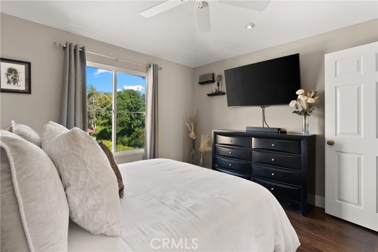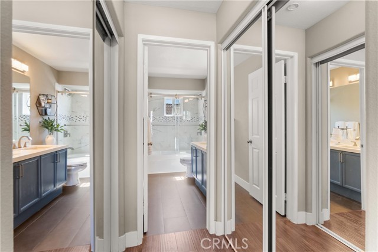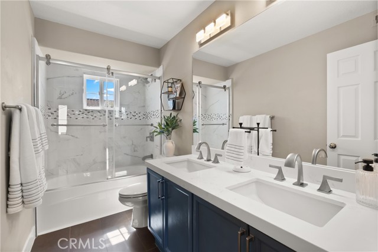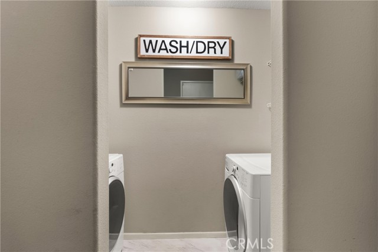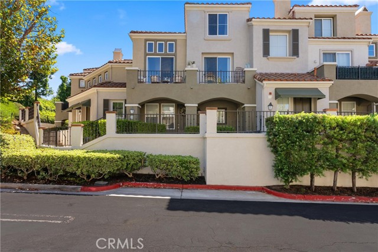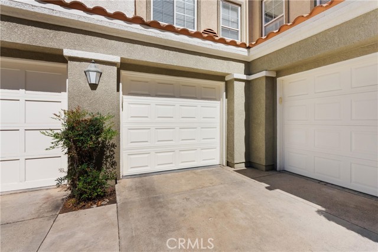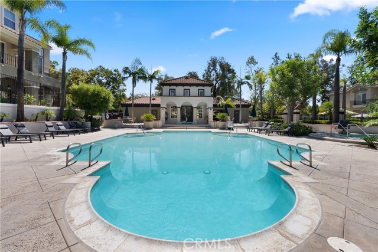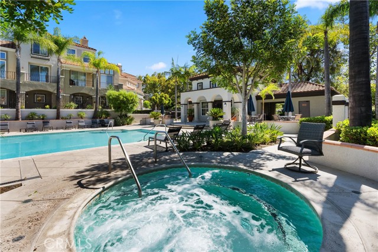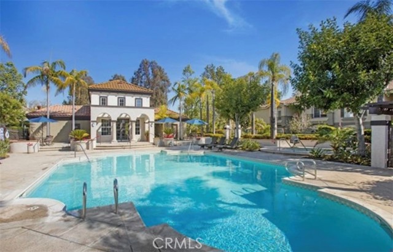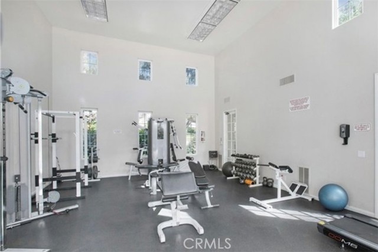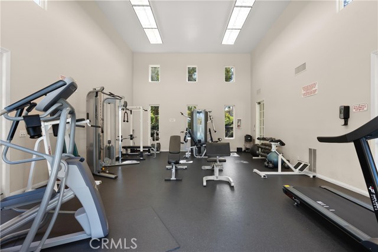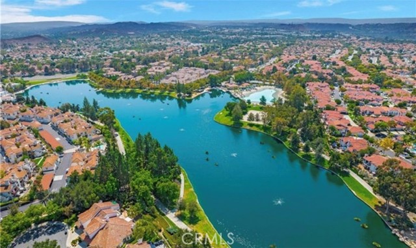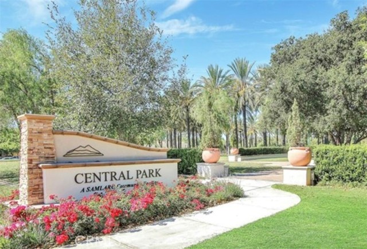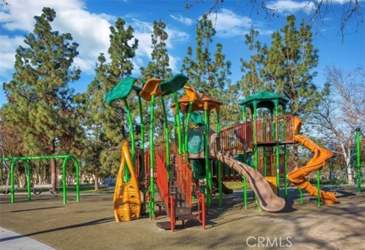Contact Xavier Gomez
Schedule A Showing
12 Via Cordoba, Rancho Santa Margarita, CA 92688
Priced at Only: $699,000
For more Information Call
Mobile: 714.478.6676
Address: 12 Via Cordoba, Rancho Santa Margarita, CA 92688
Property Photos
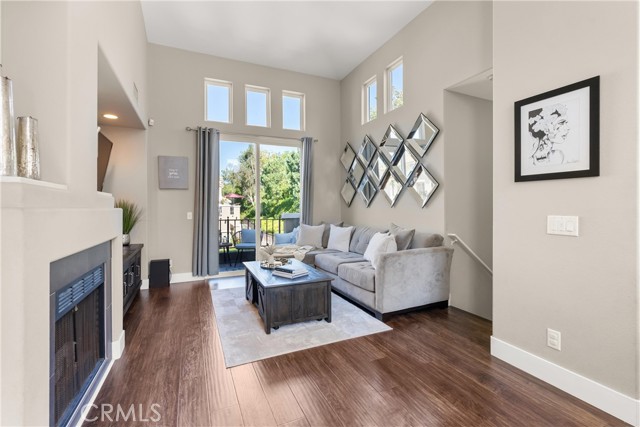
Property Location and Similar Properties
- MLS#: OC25226306 ( Condominium )
- Street Address: 12 Via Cordoba
- Viewed: 4
- Price: $699,000
- Price sqft: $620
- Waterfront: No
- Year Built: 1995
- Bldg sqft: 1128
- Bedrooms: 2
- Total Baths: 2
- Full Baths: 2
- Garage / Parking Spaces: 1
- Days On Market: 30
- Additional Information
- County: ORANGE
- City: Rancho Santa Margarita
- Zipcode: 92688
- Subdivision: Corte Melina (cm)
- Building: Corte Melina (cm)
- District: Saddleback Valley Unified
- Elementary School: CIEVIS
- Middle School: RASAMA
- High School: TRAHIL
- Provided by: Coldwell Banker Realty
- Contact: Fariba Fariba

- DMCA Notice
-
DescriptionThis is the home you have been waiting for! This truly exceptional property is a stunning, remodeled 2 bedroom, 2 bathroom home in the highly desirable Corte Melina community, located in the heart of Rancho Santa Margarita. This tri level home features an open floor plan, spacious vaulted ceilings, and an abundance of windows that fill the home with natural light. It has undergone an extensive and meticulous renovation, with attention to every detail, making it truly spectacular. As you step inside, you'll be greeted by a beautiful entry that leads to the spacious main level living area, featuring a fireplace and warm wood floors. Sliding doors open to a tranquil and generous patio, perfect for unwinding or relaxing with a book. The dining room, adorned with a beautiful designer chandelier, is ideal for entertaining and family gatherings. The remodeled chef's kitchen is a culinary dream, boasting gorgeous quartz countertops, a breakfast bar, under mount lighting, stainless steel appliances, and stunning tile floors. The generously sized main level bedroom includes a large closet and direct balcony access. The main level bathroom has been renovated with a new tub, vanity, fixtures, lighting, cabinets, and a quartz countertop, adding a touch of modern elegance. The private primary suite, a true retreat, is conveniently located on the top level, complete with a ceiling fan and dual mirrored closets. Its spa like In suite bathroom features twin sinks, a soaking bathtub with custom tile work, quartz countertops, and designer lighting. A lower level laundry area with built in storage is conveniently located near a one of a kind bonus area that is sure to impress. The attached single car garage offers additional storage space and an EV charger plug. Residents of this community enjoy resort style amenities, including a swimming pool, spa and fitness center. The property's convenient location provides easy access to award winning schools, shops, dining, and nearby parks, hiking/biking trails, RSM Lake, Beach Club Lagoon, and various entertainment options. This home offers an exceptional lifestyle of comfort, convenience, and elegance. The new homeowner will truly appreciate this centrally located, meticulously cared for, highly upgraded, and move in ready home. I invite you to schedule your private showing today.
Features
Appliances
- Dishwasher
- Free-Standing Range
- Gas Range
- Microwave
- Refrigerator
- Vented Exhaust Fan
- Water Heater Central
Assessments
- None
Association Amenities
- Pickleball
- Pool
- Spa/Hot Tub
- Outdoor Cooking Area
- Picnic Area
- Playground
- Dog Park
- Tennis Court(s)
- Sport Court
- Biking Trails
- Jogging Track
- Gym/Ex Room
- Clubhouse
- Recreation Room
- Trash
- Pet Rules
- Pets Permitted
Association Fee
- 395.00
Association Fee2
- 87.00
Association Fee Frequency
- Monthly
Commoninterest
- Condominium
Common Walls
- 2+ Common Walls
Cooling
- Central Air
Country
- US
Eating Area
- Breakfast Counter / Bar
- Dining Room
Electric
- 220 Volts in Garage
Elementary School
- CIEVIS
Elementaryschool
- Cielo Vista
Fireplace Features
- Living Room
Flooring
- Carpet
- Tile
- Vinyl
Garage Spaces
- 1.00
Heating
- Central
High School
- TRAHIL
Highschool
- Trabuco Hills
Inclusions
- Ring Doorbell
- Washer
- Dryer
- Refrigerator
- Microwave
- Drapery & Rods
- Chandelier Lighting
- Garage Storage
Interior Features
- 2 Staircases
- Balcony
- Cathedral Ceiling(s)
- High Ceilings
- Living Room Balcony
- Open Floorplan
- Quartz Counters
- Recessed Lighting
- Two Story Ceilings
Laundry Features
- Dryer Included
- Electric Dryer Hookup
- Gas Dryer Hookup
- Individual Room
- Inside
- Washer Included
Levels
- Three Or More
Living Area Source
- Assessor
Lockboxtype
- Supra
Middle School
- RASAMA
Middleorjuniorschool
- Rancho Santa Margarita
Parcel Number
- 93543664
Parking Features
- Garage - Single Door
- Garage Door Opener
- Parking Space
Patio And Porch Features
- Patio
Pool Features
- Private
- Association
- Community
- Fenced
- In Ground
Property Type
- Condominium
Roof
- Spanish Tile
School District
- Saddleback Valley Unified
Sewer
- Public Sewer
Spa Features
- Private
- Association
- Community
- Heated
- In Ground
Subdivision Name Other
- Corte Melina (CM)
Utilities
- Cable Connected
- Electricity Connected
- Natural Gas Connected
- Phone Connected
- Sewer Connected
- Water Connected
View
- Hills
- Mountain(s)
Water Source
- Public
Year Built
- 1995
Year Built Source
- Assessor

- Xavier Gomez, BrkrAssc,CDPE
- RE/MAX College Park Realty
- BRE 01736488
- Mobile: 714.478.6676
- Fax: 714.975.9953
- salesbyxavier@gmail.com



