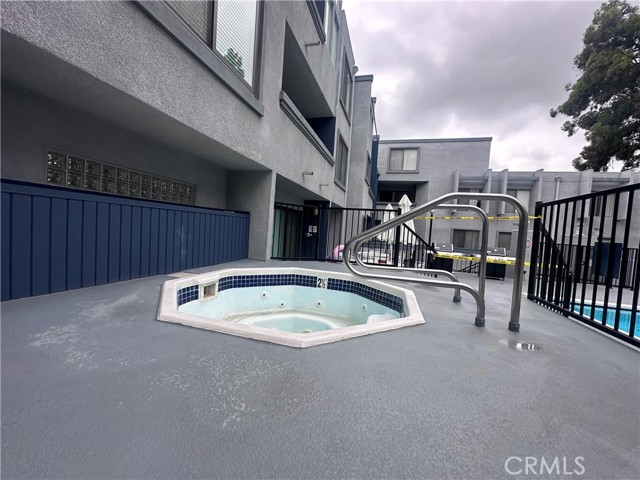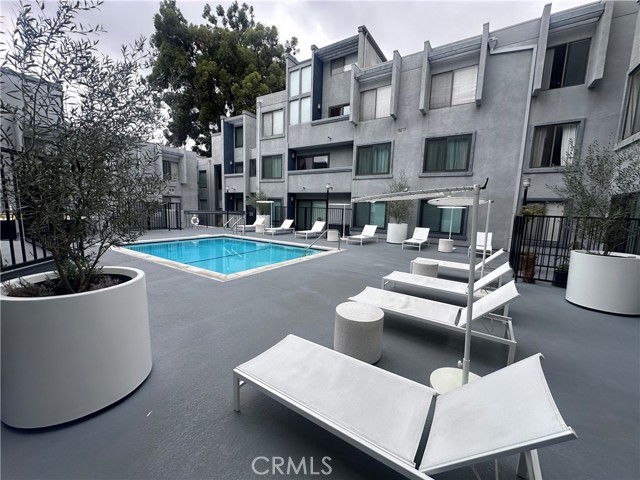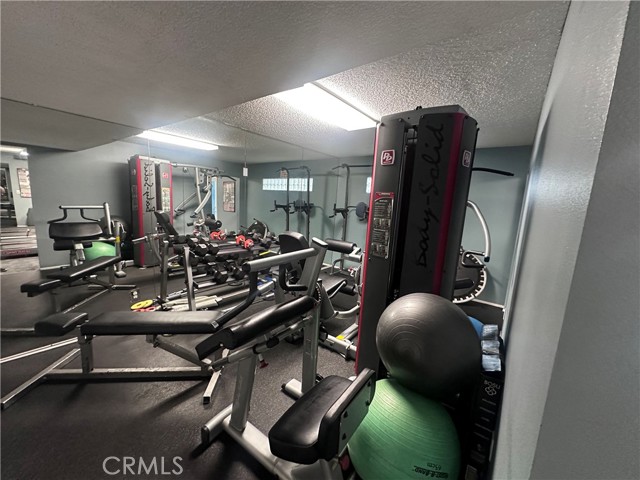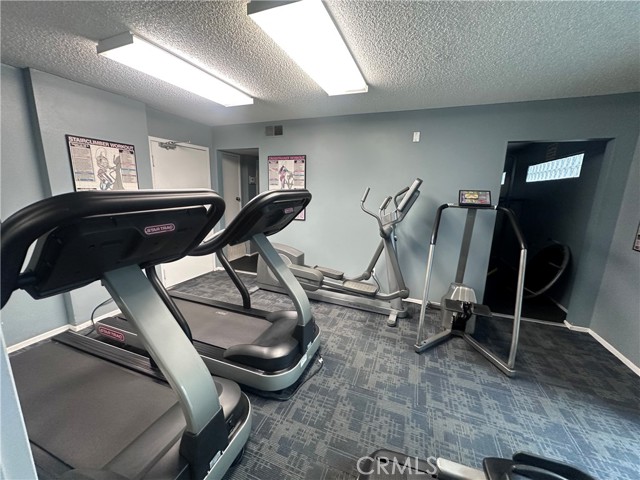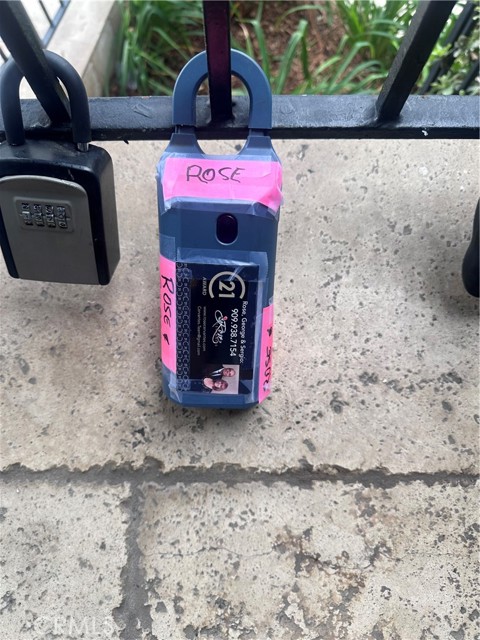Contact Xavier Gomez
Schedule A Showing
1940 Highland 26, Hollywood Hills, CA 90068
Priced at Only: $699,000
For more Information Call
Mobile: 714.478.6676
Address: 1940 Highland 26, Hollywood Hills, CA 90068
Property Photos
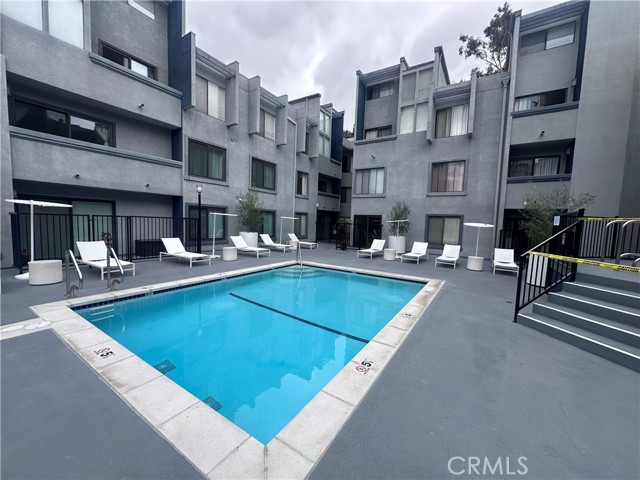
Property Location and Similar Properties
- MLS#: CV25226411 ( Condominium )
- Street Address: 1940 Highland 26
- Viewed: 3
- Price: $699,000
- Price sqft: $671
- Waterfront: No
- Year Built: 1982
- Bldg sqft: 1042
- Bedrooms: 2
- Total Baths: 2
- Full Baths: 2
- Garage / Parking Spaces: 2
- Days On Market: 30
- Additional Information
- County: LOS ANGELES
- City: Hollywood Hills
- Zipcode: 90068
- District: Los Angeles Unified
- Elementary School: CHEREM
- Provided by: CENTURY 21 Affiliated
- Contact: Rose Rose

- DMCA Notice
-
DescriptionWelcome to Highland Terrace in Whitley Heights Gated Community An Oasis away from the hustle and bustle This bright and open 2 Bedroom, 2 Bathroom Condo was recently remodeled thru out offers a Formal Living Room with a Balcony and a Peek a boo View of City Light, Romantic Fireplace and Combo Dining Room Kitchen has beautiful white Cabinetry Granite Counters Breakfast Bar, Built in Stainless Steele Stove, Microwave, Dishwasher and Refrigerator Both Suites have their own Powder Rooms Master Suite with Walk in Shower and a Huge Walk in Closet Enjoy the amenities the community includes: Pool, Spa/Hot Tub, Fitness Center, Recreational Room, BBQ area, Garage parking for 2, BTW back gate at Whitley to avoid rush traffic Lots of Guest parking Logistically situated in the heart of Hollywood Hills adjacent to the Hollywood Bowl, Walk of the Stars, Runyon Canyon, Dolby Center, Shopping, plus many restaurants and the Metro Hollywood/Highland Red Line only a walk away. Furniture can be included.
Features
Accessibility Features
- Other
Appliances
- Built-In Range
- Dishwasher
- Free-Standing Range
- Disposal
- Gas & Electric Range
- Microwave
- Range Hood
- Recirculated Exhaust Fan
- Refrigerator
- Vented Exhaust Fan
- Water Heater
Architectural Style
- Contemporary
Assessments
- Unknown
Association Amenities
- Pool
- Spa/Hot Tub
- Sauna
- Barbecue
- Outdoor Cooking Area
- Picnic Area
- Clubhouse
- Cable TV
- Gas
- Maintenance Grounds
- Trash
- Pet Rules
- Security
- Maintenance Front Yard
Association Fee
- 881.00
Association Fee Frequency
- Monthly
Commoninterest
- Planned Development
Common Walls
- 2+ Common Walls
Construction Materials
- Stucco
- Unknown
Cooling
- Central Air
- Electric
- Gas
- See Remarks
Country
- US
Days On Market
- 14
Eating Area
- Breakfast Counter / Bar
- In Living Room
Electric
- 220V Other - See Remarks
Elementary School
- CHEREM
Elementaryschool
- Cheremoya
Fireplace Features
- Living Room
- Gas Starter
- Wood Burning
Flooring
- Laminate
Garage Spaces
- 2.00
Heating
- Central
- Forced Air
- Natural Gas
Interior Features
- Balcony
- Ceiling Fan(s)
- Furnished
- High Ceilings
- Living Room Balcony
- Open Floorplan
- Pantry
- Partially Furnished
- Phone System
- Quartz Counters
- Recessed Lighting
Laundry Features
- Dryer Included
- Gas & Electric Dryer Hookup
- Individual Room
- Inside
- Stackable
- Washer Hookup
- Washer Included
Levels
- One
Living Area Source
- Assessor
Lockboxtype
- Call Listing Office
- Supra
Lockboxversion
- Supra
Lot Dimensions Source
- Assessor
Lot Features
- 36-40 Units/Acre
Parcel Number
- 5575024042
Patio And Porch Features
- Patio Open
- See Remarks
- Slab
Pool Features
- Association
- Community
- Fenced
- Gunite
- Heated
- In Ground
- Permits
Property Type
- Condominium
School District
- Los Angeles Unified
Sewer
- Public Sewer
- Unknown
Spa Features
- Association
- Community
- Above Ground
- Heated
- Permits
Unit Number
- 26
Utilities
- Cable Available
- Cable Connected
- Electricity Available
- Electricity Connected
- Natural Gas Available
- Natural Gas Connected
- Phone Available
- Sewer Available
- Sewer Connected
- Water Available
- Water Connected
View
- City Lights
Water Source
- Public
Year Built
- 1982
Year Built Source
- Assessor

- Xavier Gomez, BrkrAssc,CDPE
- RE/MAX College Park Realty
- BRE 01736488
- Mobile: 714.478.6676
- Fax: 714.975.9953
- salesbyxavier@gmail.com




