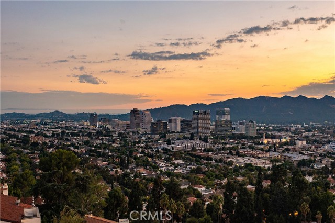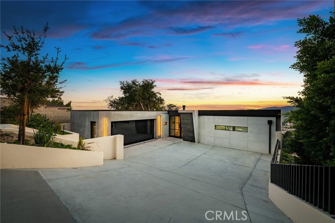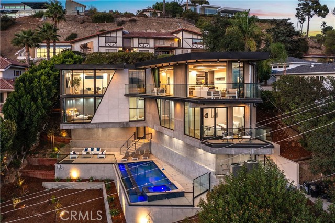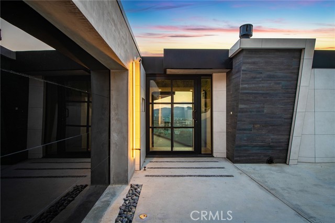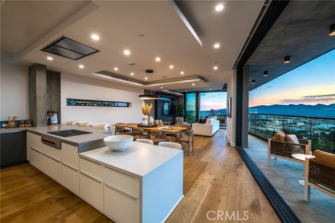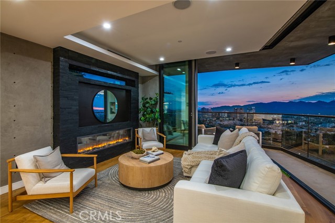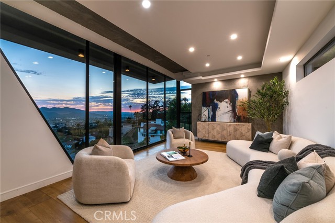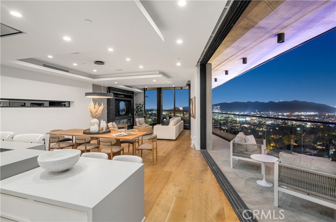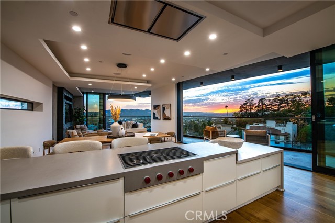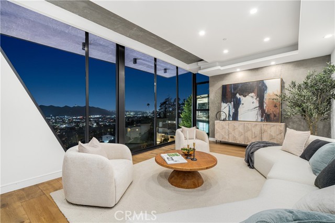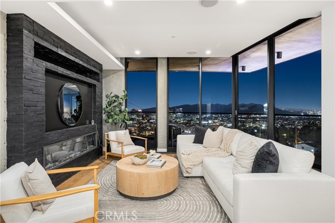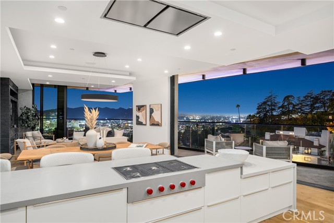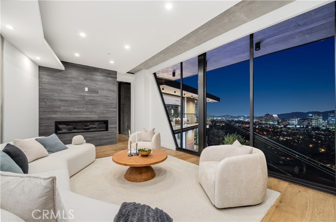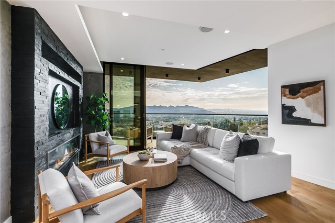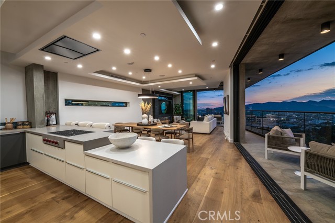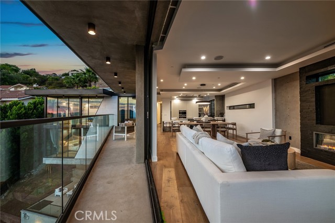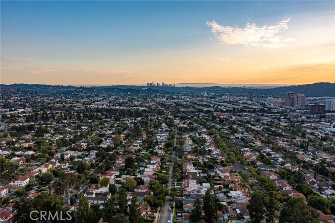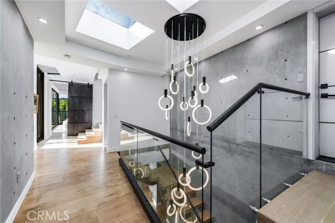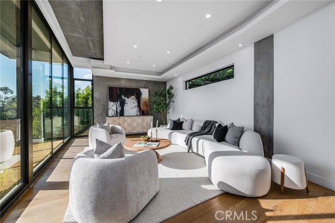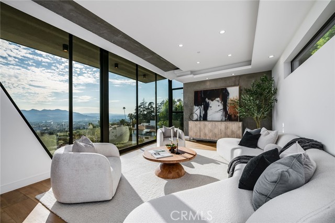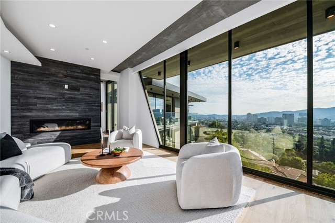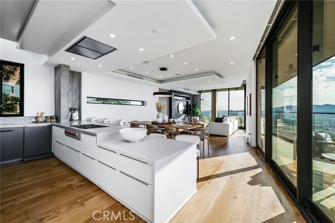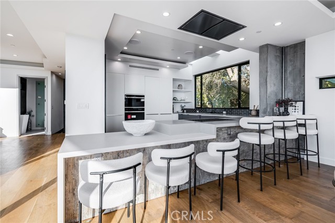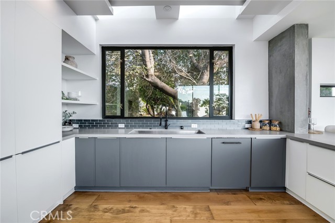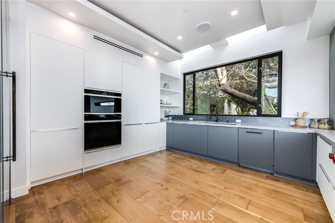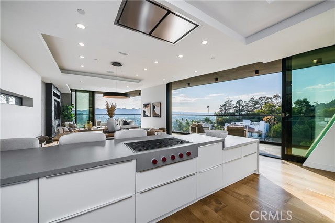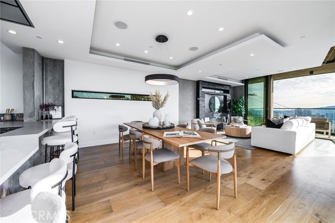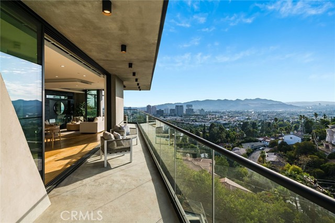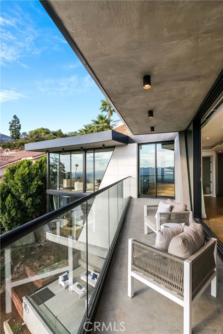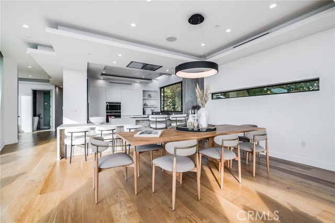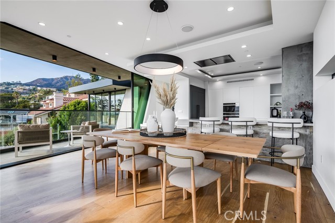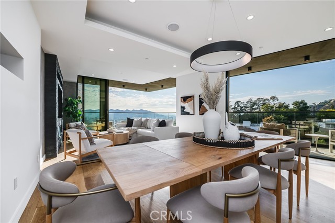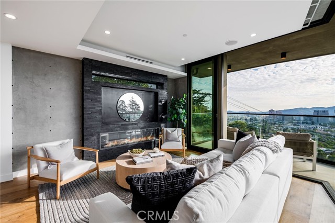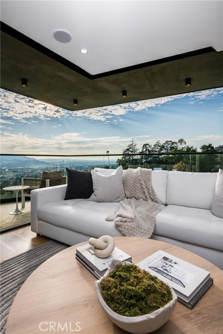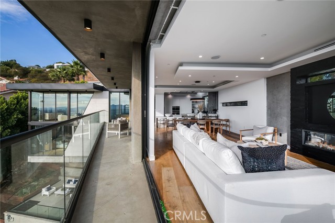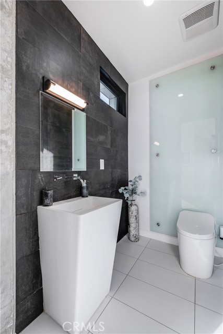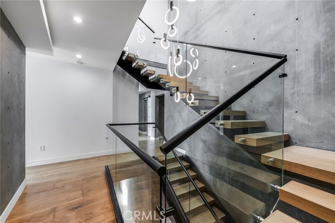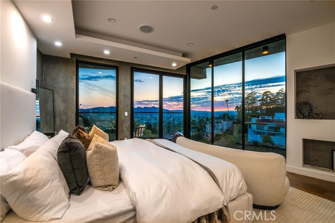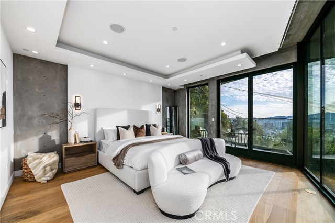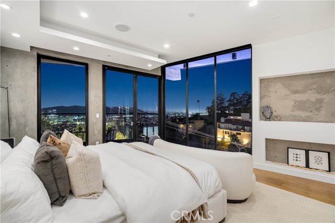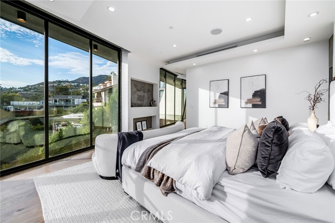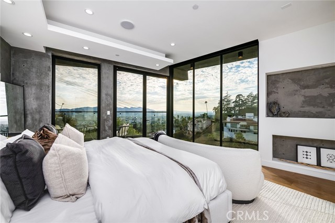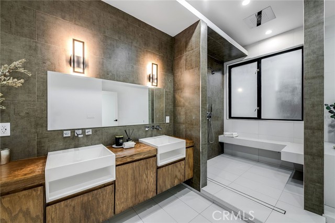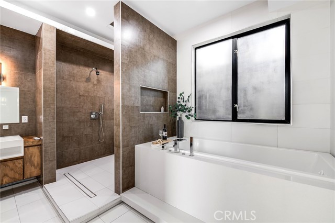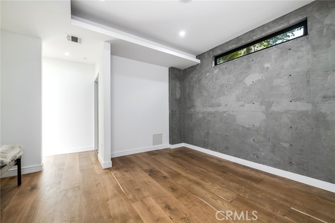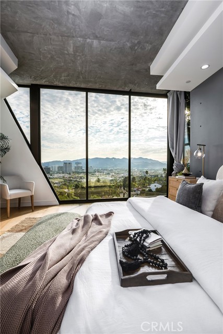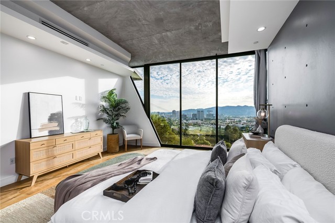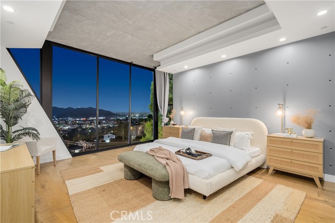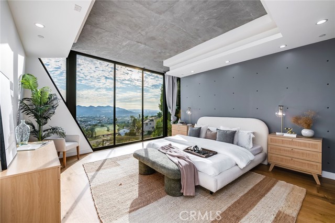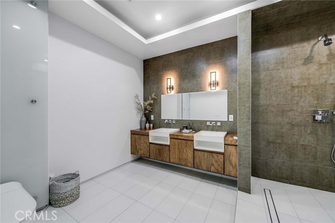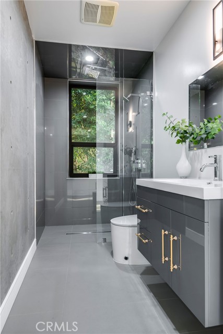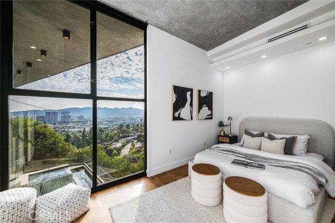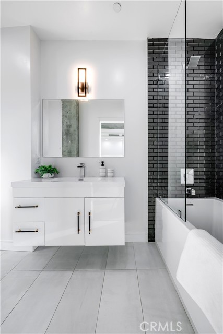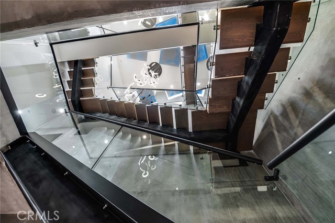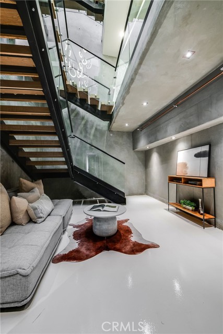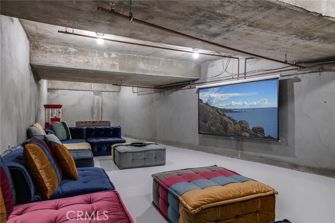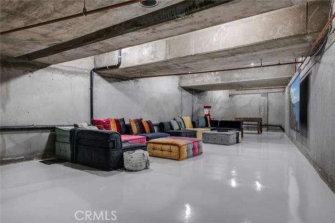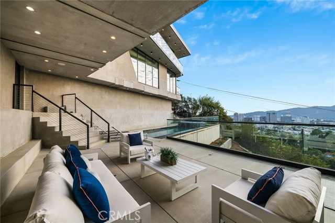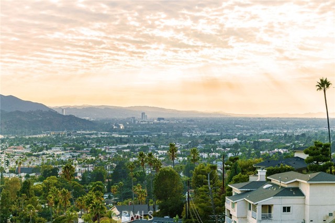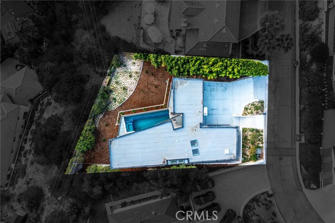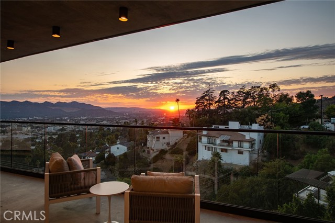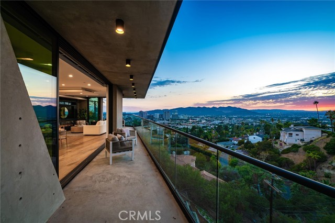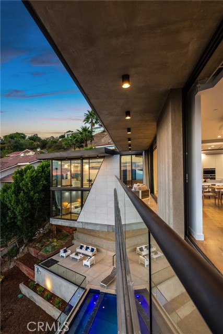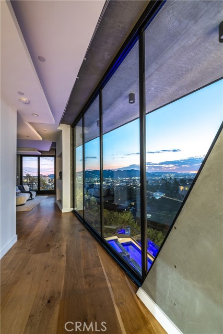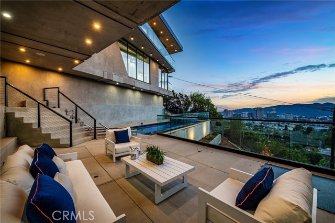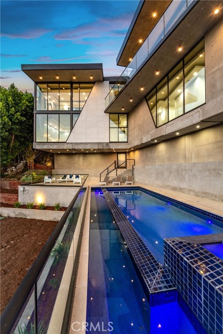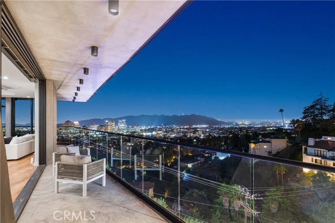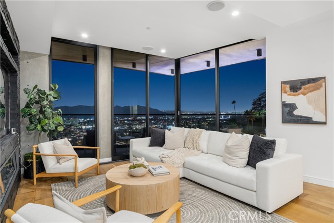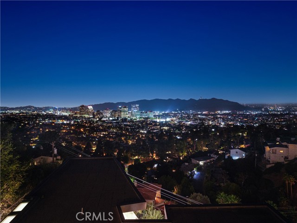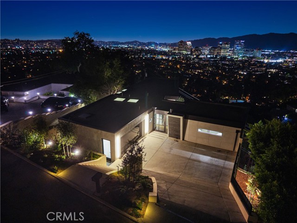Contact Xavier Gomez
Schedule A Showing
830 Harrington Road, Glendale, CA 91207
Priced at Only: $3,499,000
For more Information Call
Mobile: 714.478.6676
Address: 830 Harrington Road, Glendale, CA 91207
Property Photos
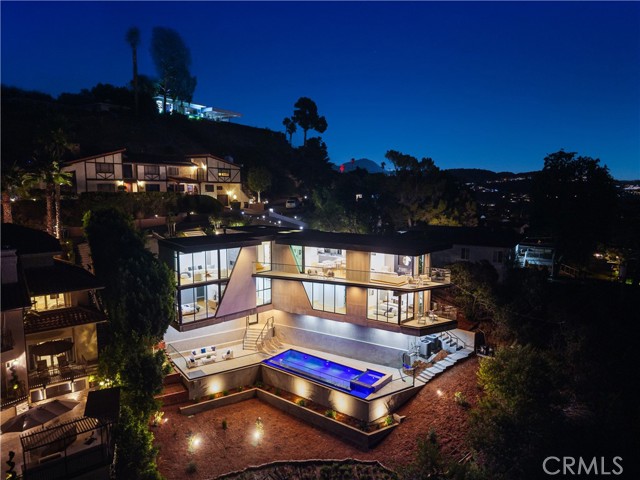
Property Location and Similar Properties
- MLS#: GD25228054 ( Single Family Residence )
- Street Address: 830 Harrington Road
- Viewed: 6
- Price: $3,499,000
- Price sqft: $967
- Waterfront: Yes
- Wateraccess: Yes
- Year Built: 2025
- Bldg sqft: 3617
- Bedrooms: 3
- Total Baths: 4
- Full Baths: 3
- 1/2 Baths: 1
- Garage / Parking Spaces: 2
- Days On Market: 26
- Additional Information
- County: LOS ANGELES
- City: Glendale
- Zipcode: 91207
- District: Glendale Unified
- Provided by: Coldwell Banker Hallmark
- Contact: Edwin Edwin

- DMCA Notice
-
DescriptionThe Modern Edge of Luxury Living. An ultra custom modern masterpiece perched in the prestigious Glendale Hills of Rossmoyne. Construction began in 2020 and was finished in 2025 resulting in a home that blends bold architectural concrete built design with state of the art finishes. Spanning approximately 3,617 (taped) sq.ft. of main living space plus an additional 1,328 SF of finished Basement/Flex area (ideal for a theater, music studio, gym, or future creative use), the property offers a of nearly measured 4,945 total sq.ft. of space. Designed to maximize entertainment and everyday comfort, this home boasts sweeping panoramic views of Downtown Glendale, LA, and the San Fernando Valley. The entry level greets you with a striking open concept design where the kitchen, dining, and family room flow seamlessly through multi panel sliding doors to expansive outdoor terraces and a modern fireplace. A separate living room showcases dramatic views and includes a second fireplace perfect as a formal lounge or easily convertible to a future 4th Bed. if desired. The custom kitchen features top of the line Wolf appliances, built in refrigerator, a stylish breakfast bar, and built in speakers and sleek powder room for guests. A sculptural staircase with custom finishes and chandelier connects all levels with elegance. The second floor hosts third bedrooms, each with private en suite bathrooms and inspiring city views. The luxurious primary suite is a true retreat with an oversized walk in closet, sitting area, spa inspired bathroom with jetted tub, dual vanities, walk in shower, and a private balcony. A large laundry room and a separate utility room add convenience. The third level offers a finished basement/ Flex area spanning 1328 Sq.ft, providing endless opportunities for a home theater, gym, music studio, game room Additional area for wine cellar, or storage the ultimate space to bring your imagination to life. Outdoors, a fully landscaped yard is highlighted by a zero edge infinity pool and spa, with expansive seating and entertainment areas to enjoy the breathtaking skyline and valley views. Add. features include dual zoned HVAC, two tankless water heaters, a full fire sprinkler system, engineered wood flooring, premium fixtures, sump pump drainage, and an attached two car garage. This is a once in a lifetime opportunity to own one of Glendales most stunning modern residences, designed for luxury living and spectacular entertaining.
Features
Accessibility Features
- Parking
- See Remarks
Appliances
- Built-In Range
- Dishwasher
- Double Oven
- ENERGY STAR Qualified Appliances
- ENERGY STAR Qualified Water Heater
- Freezer
- Disposal
- Gas Oven
- Gas Water Heater
- High Efficiency Water Heater
- Refrigerator
- Tankless Water Heater
- Water Heater
- Water Line to Refrigerator
Architectural Style
- Modern
Assessments
- None
Association Fee
- 0.00
Basement
- Finished
Below Grade Finished Area
- 1328.00
Commoninterest
- None
Common Walls
- No Common Walls
Construction Materials
- Concrete
- Frame
- Other
Cooling
- Central Air
- Gas
- Heat Pump
- High Efficiency
- See Remarks
Country
- US
Eating Area
- Area
- Breakfast Counter / Bar
- Family Kitchen
- Dining Room
- In Living Room
- See Remarks
Fireplace Features
- Family Room
- Living Room
- Patio
- Gas
- Gas Starter
- See Remarks
Foundation Details
- See Remarks
- Slab
Garage Spaces
- 2.00
Green Energy Efficient
- Appliances
- HVAC
- Lighting
- Thermostat
- Water Heater
- Windows
Heating
- Central
- See Remarks
Interior Features
- Balcony
- Block Walls
- Copper Plumbing Full
- Copper Plumbing Partial
- Living Room Balcony
- Living Room Deck Attached
- Open Floorplan
- Recessed Lighting
- Storage
- Sump Pump
Laundry Features
- Electric Dryer Hookup
- Individual Room
- Inside
- See Remarks
- Washer Hookup
Levels
- Three Or More
Living Area Source
- Taped
Lockboxtype
- None
Lot Features
- 0-1 Unit/Acre
- Sprinkler System
- Sprinklers Drip System
- Sprinklers In Front
- Sprinklers In Rear
- Sprinklers Timer
- Walkstreet
- Yard
Parcel Number
- 5649019017
Parking Features
- Covered
- Driveway
- Concrete
- Garage
- Garage Faces Front
- Garage - Single Door
- Garage Door Opener
- Off Street
- Private
Patio And Porch Features
- Concrete
- Covered
- Patio
- See Remarks
Pool Features
- Private
- Filtered
- Gunite
- Heated
- Gas Heat
- In Ground
- Infinity
- Pebble
- See Remarks
Property Type
- Single Family Residence
Property Condition
- Turnkey
- Updated/Remodeled
Roof
- Flat
School District
- Glendale Unified
Security Features
- Fire Sprinkler System
- Security Lights
- Smoke Detector(s)
Sewer
- Public Sewer
Spa Features
- Gunite
- Heated
- In Ground
- See Remarks
Subdivision Name Other
- Bellehurst Hillslopes
Utilities
- Electricity Available
- Electricity Connected
- Natural Gas Available
- Natural Gas Connected
- See Remarks
- Sewer Available
- Sewer Connected
View
- City Lights
- Hills
- Neighborhood
- Panoramic
- See Remarks
Virtual Tour Url
- https://youtu.be/30IBdtxnqHo?si=Py_wQXShoKgbUNRE
Water Source
- Public
Window Features
- Double Pane Windows
Year Built
- 2025
Year Built Source
- See Remarks
Zoning
- GLR1

- Xavier Gomez, BrkrAssc,CDPE
- RE/MAX College Park Realty
- BRE 01736488
- Mobile: 714.478.6676
- Fax: 714.975.9953
- salesbyxavier@gmail.com



