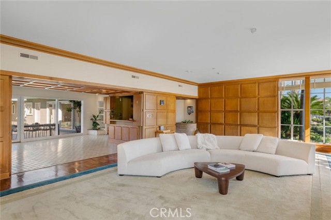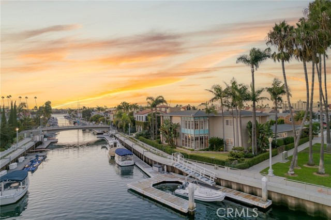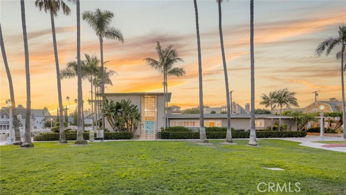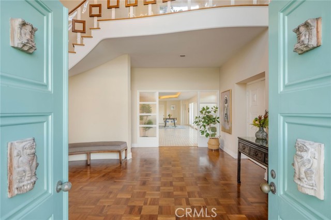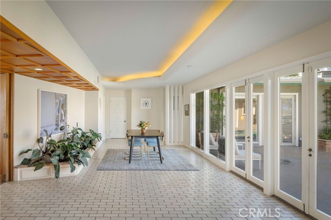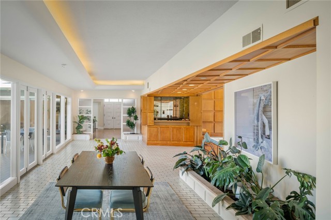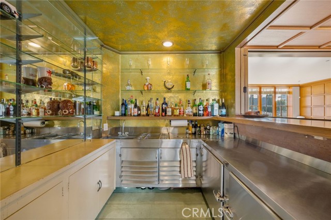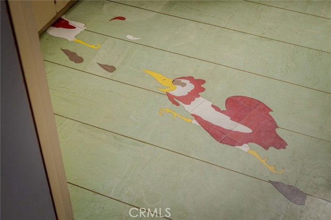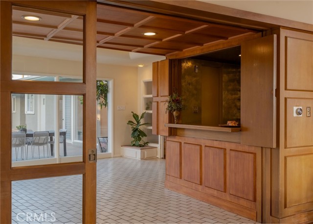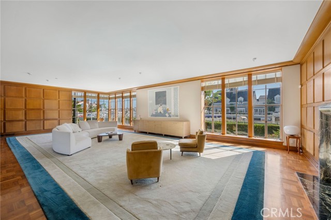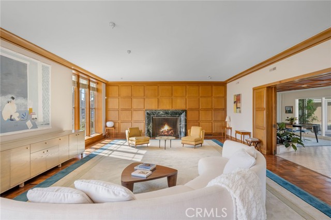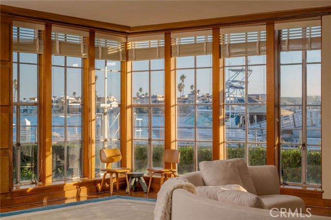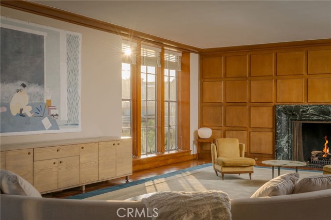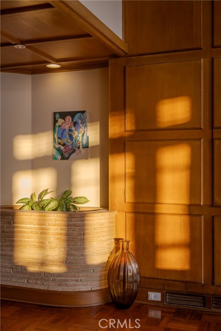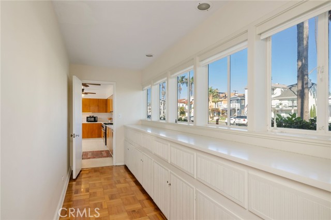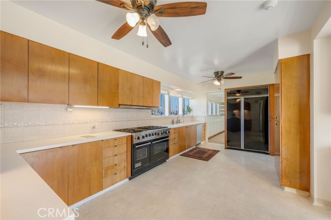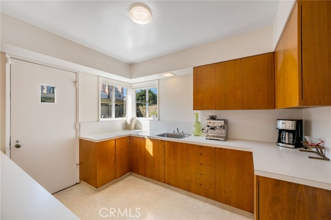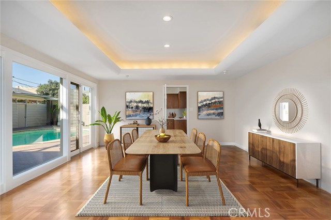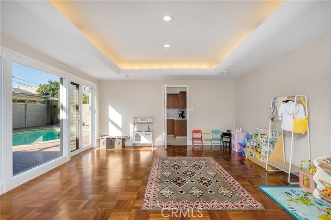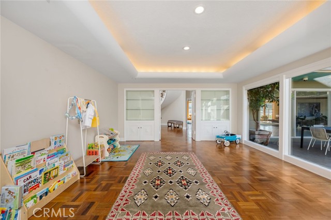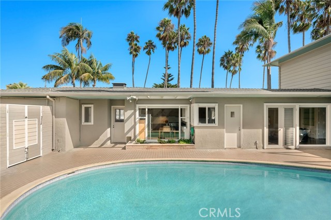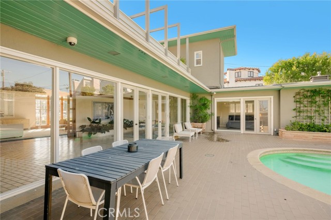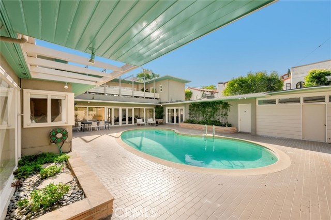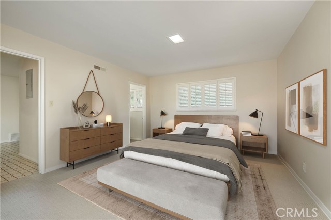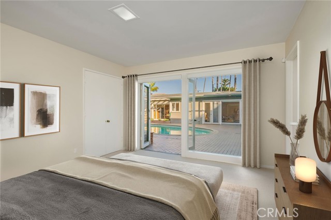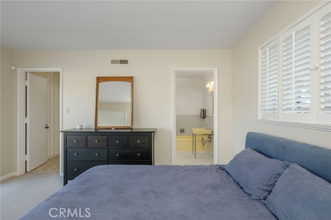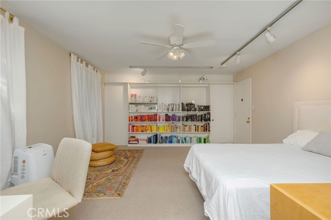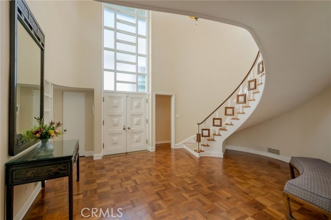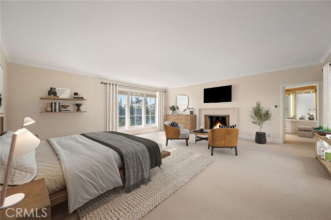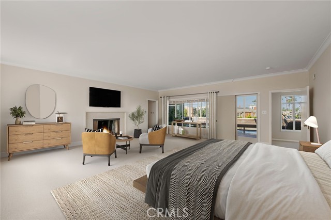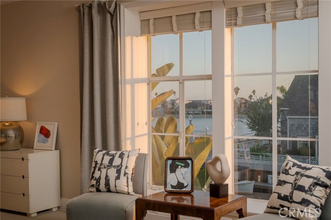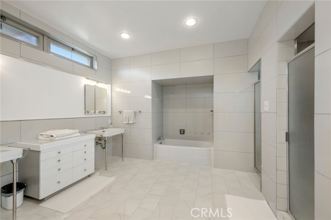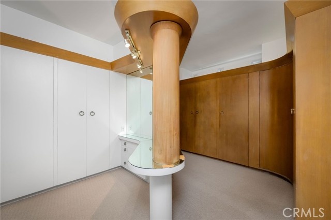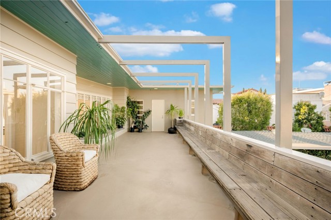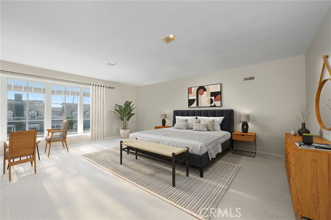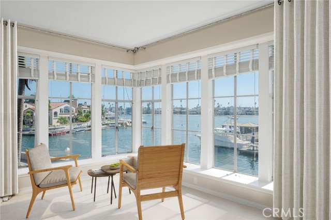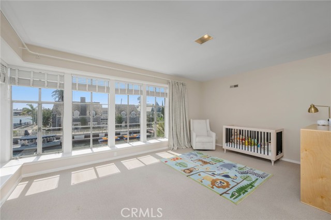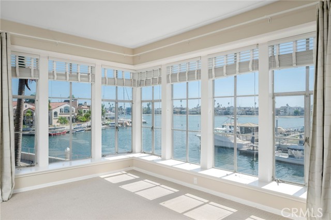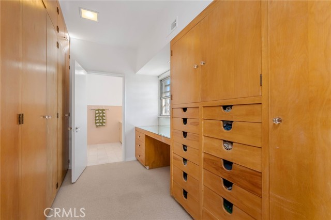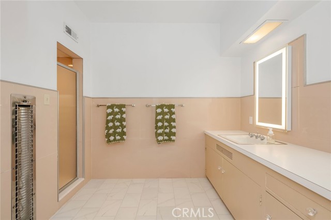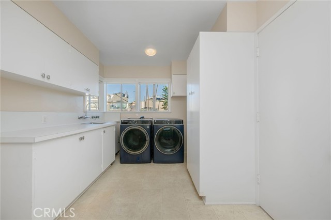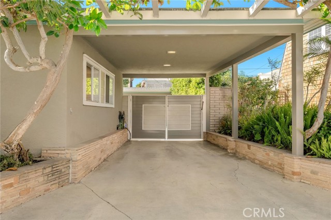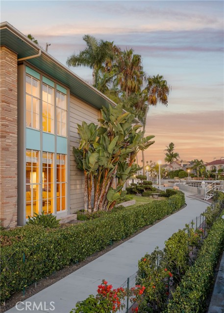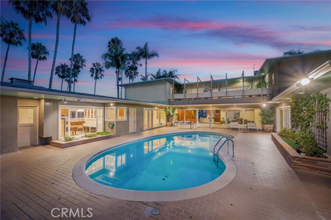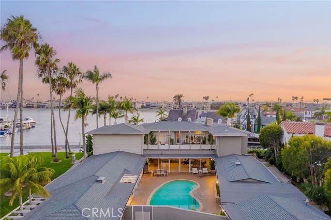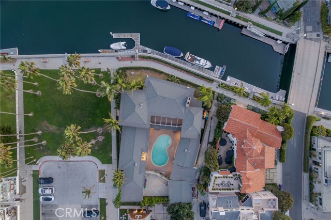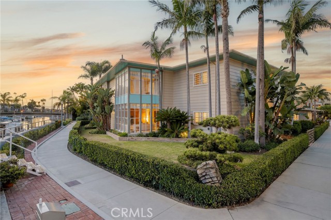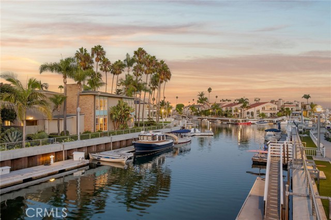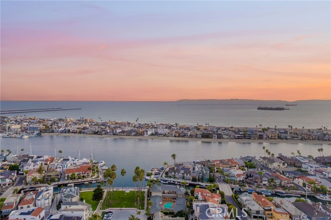Contact Xavier Gomez
Schedule A Showing
15 The Colonnade, Long Beach, CA 90803
Priced at Only: $10,250,000
For more Information Call
Address: 15 The Colonnade, Long Beach, CA 90803
Property Location and Similar Properties
- MLS#: PW25228431 ( Single Family Residence )
- Street Address: 15 The Colonnade
- Viewed: 4
- Price: $10,250,000
- Price sqft: $1,658
- Waterfront: Yes
- Wateraccess: Yes
- Year Built: 1948
- Bldg sqft: 6182
- Bedrooms: 5
- Total Baths: 6
- Full Baths: 5
- 1/2 Baths: 1
- Garage / Parking Spaces: 6
- Days On Market: 155
- Additional Information
- County: LOS ANGELES
- City: Long Beach
- Zipcode: 90803
- Subdivision: Naples (na)
- District: Long Beach Unified
- Elementary School: NAPLES
- Middle School: ROGERS
- High School: WOOWIL
- Provided by: California Real Estate Company
- Contact: Ben Ben

- DMCA Notice
-
DescriptionAmong Californias most distinctive waterfront residences, this iconic Mid Century Modern estate on Naples Island stands as both an architectural treasure and a piece of Long Beach history. Designed by acclaimed architect George M. Montierth, the home was originally commissioned as an executive retreat, created to entertain corporate guests drawn to Long Beach during the citys thriving mid century era. Its grand scale, dramatic design, and commanding waterfront presence reflect that legacy of hospitality and prestige. Perfectly sited at the convergence of Naples Canal, Rivo Alto Canal, and The Colonnade Canal, the residence captures sweeping views of Alamitos Bay and The Peninsula from one of the islands most sought after locations. A private marina spans 135 feet of open water frontage and includes a 35 foot U shaped slip with a 13 foot beaman extraordinary amenity for yachtsmen and water enthusiasts alike. The 6,182 square foot home is centered around a serene courtyard with a swimming pool, offering seamless indoor outdoor living. A soaring 20 foot entry sets the stage for dramatic entertaining, leading to a paneled formal living room with marble fireplace and walls of glass overlooking the water. A full walk in wet bar, elegant dining room, and expansive gathering spaces recall the homes original purpose as a setting for distinguished entertaining. Two generous primary suites provide luxurious retreatsone with its own marble fireplaceboth with walk in closets, vanity rooms, and spa inspired baths. Additional highlights include a private guest house with full bath, a workshop, and a motor court accommodating up to 6 cars. Positioned across five legal lots, including three waterfront parcels, the estate offers 112 feet of water frontage and exceptional versatility. Whether preserved as a Mid Century showpiece, reimagined as a contemporary masterpiece, or developed anew, it represents one of the rarest opportunities on Naples Islands. Recent updates include a new roof, fresh paint, resurfaced upper deck, and a newly completed seawall, ensuring both beauty and structural integrity for years to come. A true legacy estate, this home embodies the elegance of its mid century origins while offering unmatched potential on one of Southern Californias most prestigious waterfronts.
Features
Accessibility Features
- Parking
Appliances
- 6 Burner Stove
- Dishwasher
- Gas & Electric Range
- Gas Oven
- Gas Range
- Range Hood
- Refrigerator
- Water Heater
Architectural Style
- Mid Century Modern
Assessments
- Unknown
Association Fee
- 0.00
Builder Name
- George Montierth
Carport Spaces
- 1.00
Commoninterest
- None
Common Walls
- No Common Walls
Construction Materials
- Wood Siding
Cooling
- Central Air
Country
- US
Days On Market
- 332
Door Features
- Double Door Entry
Eating Area
- Dining Room
- In Kitchen
Electric
- 220 Volts in Garage
Elementary School
- NAPLES
Elementaryschool
- Naples
Fencing
- Block
Fireplace Features
- Living Room
- Primary Bedroom
- Primary Retreat
- Gas
Flooring
- Tile
- Wood
Foundation Details
- Slab
Garage Spaces
- 2.00
Heating
- Central
High School
- WOOWIL
Highschool
- Woodrow Wilson
Interior Features
- Balcony
- Bar
- Built-in Features
- Cathedral Ceiling(s)
- Coffered Ceiling(s)
- High Ceilings
- Pantry
- Quartz Counters
- Recessed Lighting
- Storage
- Two Story Ceilings
- Wet Bar
- Wood Product Walls
Laundry Features
- Inside
Levels
- Two
Living Area Source
- Assessor
Lockboxtype
- None
Lot Features
- Corner Lot
- Front Yard
- Garden
- Lawn
- Park Nearby
- Sprinkler System
- Walkstreet
- Yard
Middle School
- ROGERS
Middleorjuniorschool
- Rogers
Other Structures
- Guest House Attached
- Storage
Parcel Number
- 7244024022
Parking Features
- Carport
- Attached Carport
- Paved
- Garage
- Garage Faces Front
- Garage - Two Door
- Gated
- Private
- Pull-through
Patio And Porch Features
- Brick
- Deck
- Patio
- Patio Open
- Rear Porch
- Terrace
Pool Features
- Private
- Fenced
- Filtered
- Heated
Property Type
- Single Family Residence
Road Surface Type
- Paved
Roof
- Shingle
School District
- Long Beach Unified
Security Features
- Security System
Sewer
- Public Sewer
Spa Features
- None
Subdivision Name Other
- Naples (NA)
Uncovered Spaces
- 3.00
Utilities
- Electricity Connected
- Natural Gas Connected
- Sewer Connected
- Water Connected
View
- Bay
- Bridge(s)
- Canal
- Coastline
- Marina
- Ocean
Virtual Tour Url
- https://www.wellcomemat.com/mls/5dpv0f30ddf21md06
Waterfront Features
- Bay Front
- Canal Front
- Includes Dock
- Ocean Access
Water Source
- Public
Window Features
- Blinds
- Casement Windows
- Wood Frames
Year Built
- 1948
Year Built Source
- Assessor
Zoning
- LBR1S

- Xavier Gomez, BrkrAssc,CDPE
- RE/MAX College Park Realty
- BRE 01736488
- Fax: 714.975.9953
- Mobile: 714.478.6676
- salesbyxavier@gmail.com



