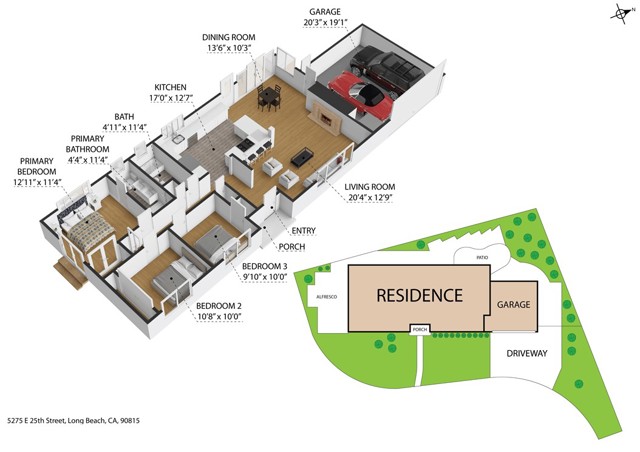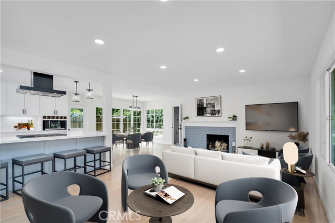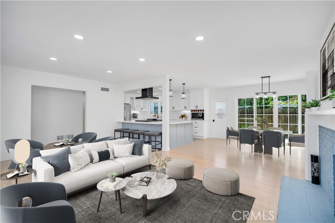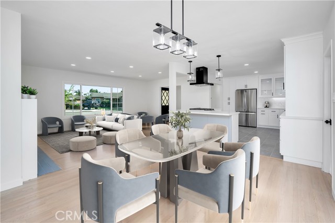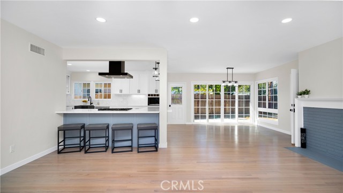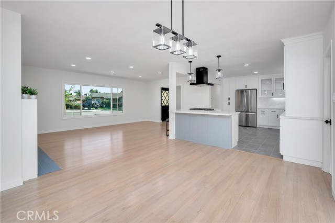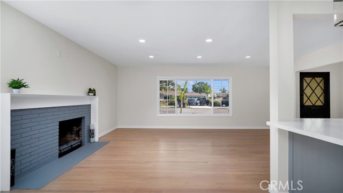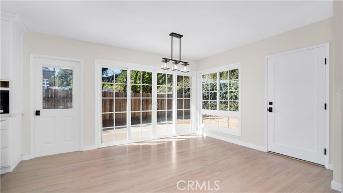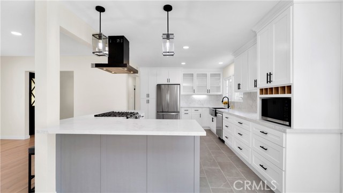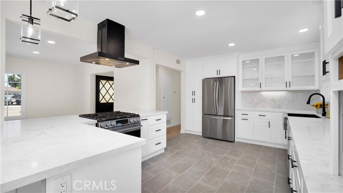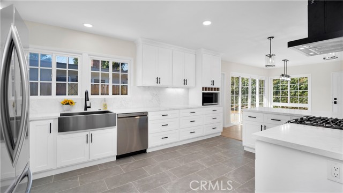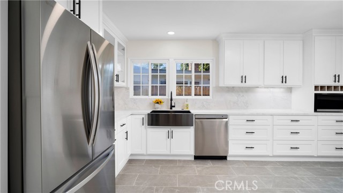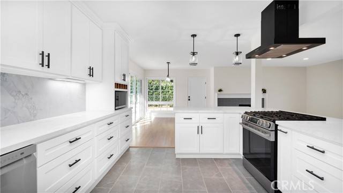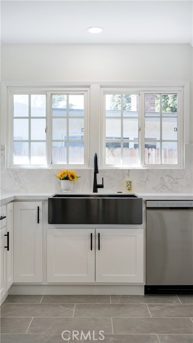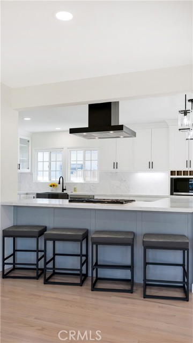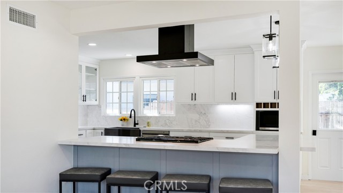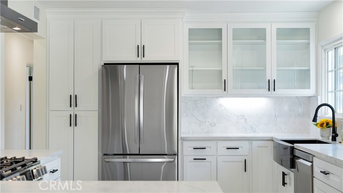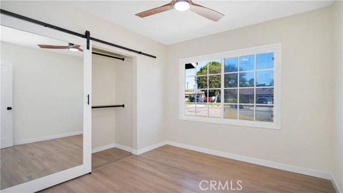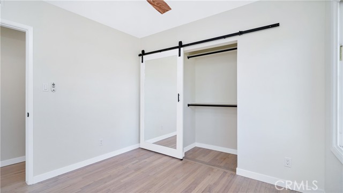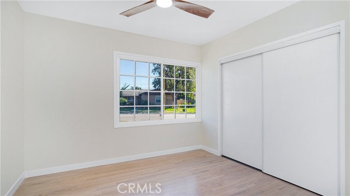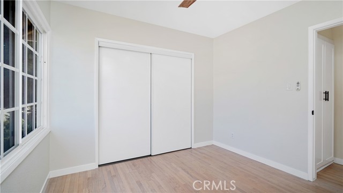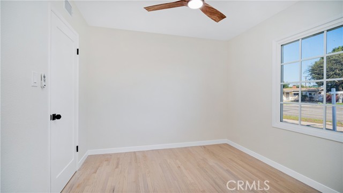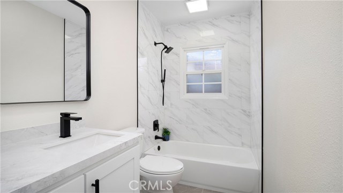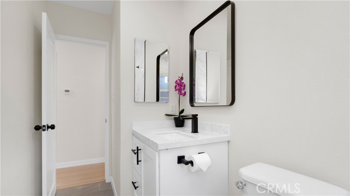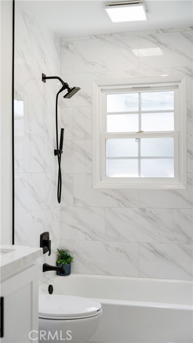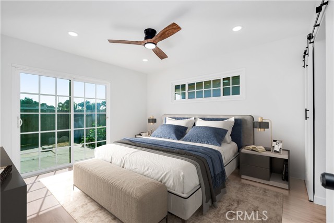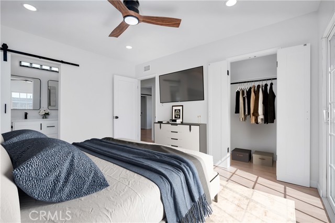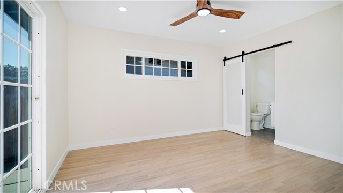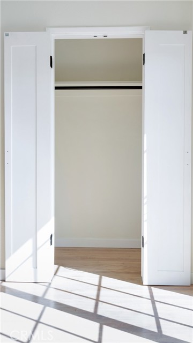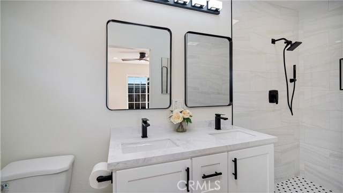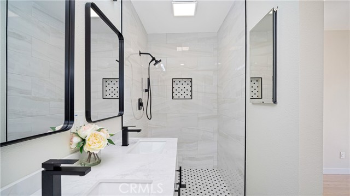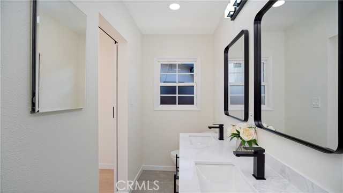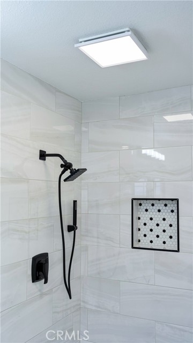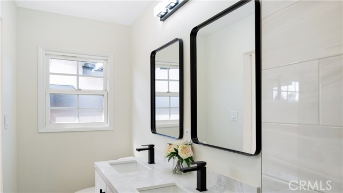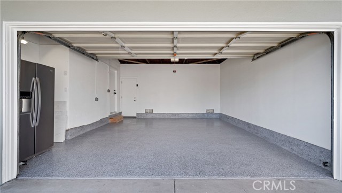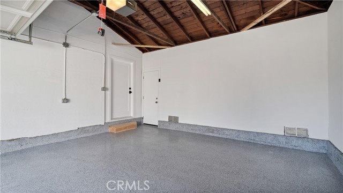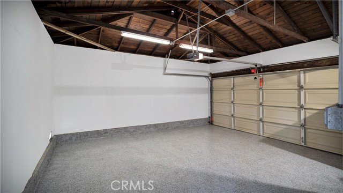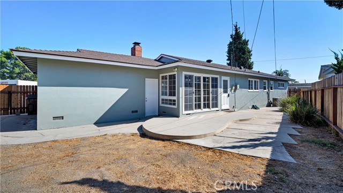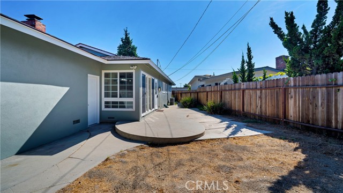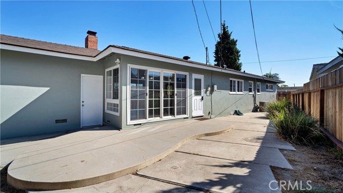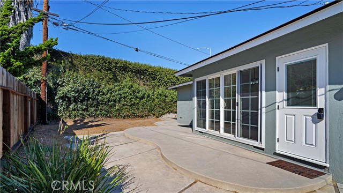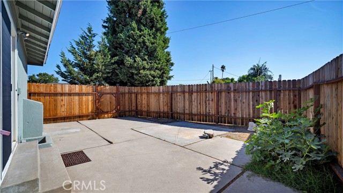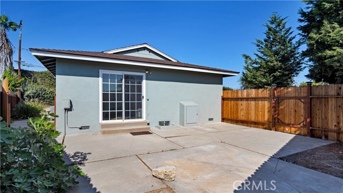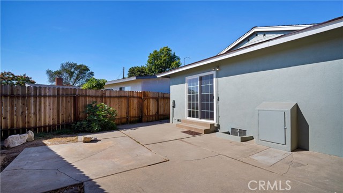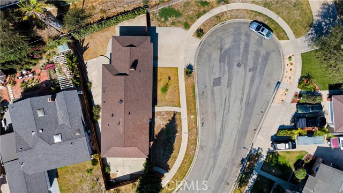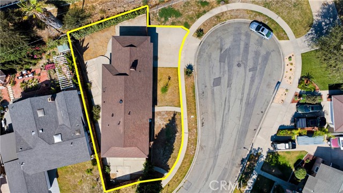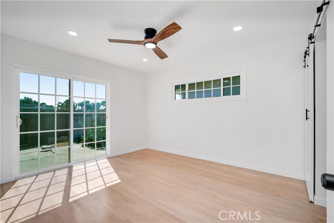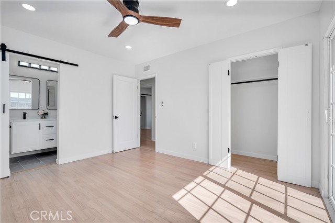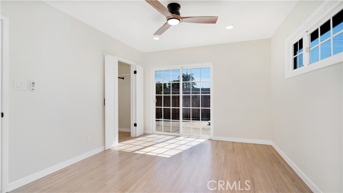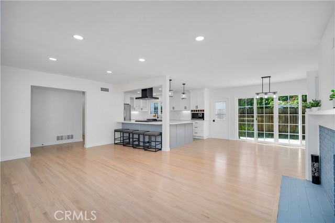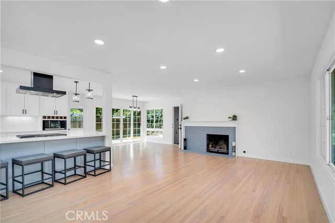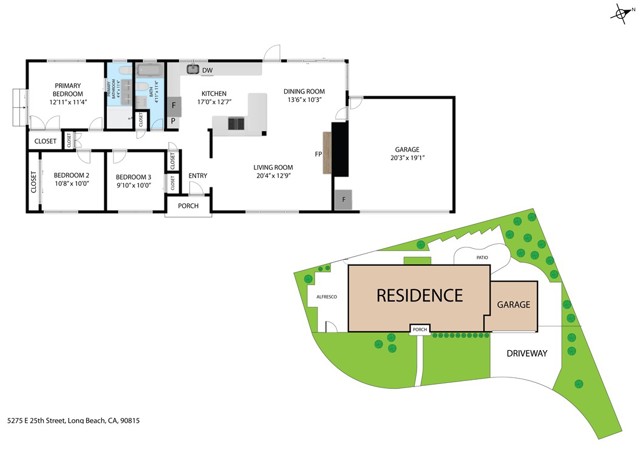Contact Xavier Gomez
Schedule A Showing
5275 25th Street, Long Beach, CA 90815
Priced at Only: $999,900
For more Information Call
Mobile: 714.478.6676
Address: 5275 25th Street, Long Beach, CA 90815
Property Photos
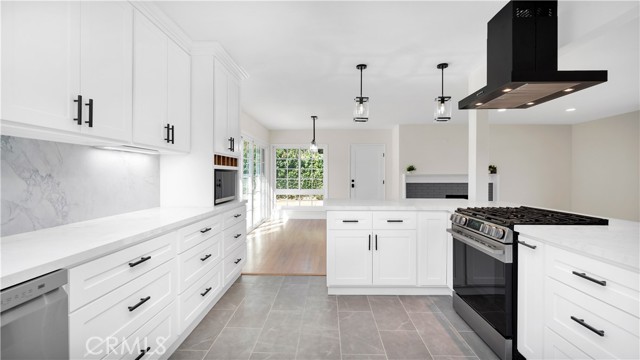
Property Location and Similar Properties
- MLS#: PW25229457 ( Single Family Residence )
- Street Address: 5275 25th Street
- Viewed: 4
- Price: $999,900
- Price sqft: $708
- Waterfront: Yes
- Wateraccess: Yes
- Year Built: 1955
- Bldg sqft: 1412
- Bedrooms: 3
- Total Baths: 2
- Full Baths: 1
- Garage / Parking Spaces: 4
- Days On Market: 24
- Additional Information
- County: LOS ANGELES
- City: Long Beach
- Zipcode: 90815
- Subdivision: Stratford Square (sqq)
- District: Long Beach Unified
- Elementary School: BIXBY
- Middle School: STANFO
- High School: WILSON
- Provided by: Keller Williams Coastal Prop.
- Contact: Jeffery Jeffery

- DMCA Notice
-
DescriptionImagine coming home to unwind in your single level sanctuary where every detail is designed to delight and where youre never stairs away from your primary living spaces. Step inside to a sun washed open plan that invites friends and family to linger: Host unforgettable gatherings around your chef inspired kitchen with new LG Suite of SS Appliances and its dramatic L shaped, wrap around island vibe, classic glassy veined quartz that steals the spotlight, and under cabinet glow is the heartbeat of daily life and spectacular entertaining alike. Relish the perfect cabinetry amenities that include a spice rack, dual trash/recycling pull outs, two revolving corner shelves, wine display storage and handy microwave cubby, along with upper glass display cabinets anxiously waiting your special treasures, fine china and elegant stemware. Picture weekend brunches at the bar seating as laughter fills the room, then seamless evenings by the fireplace with soft LED lighting enhances your mood. Your new home is perfectly tuned for modern living: everything inside is new, meticulously updated, and designed for effortless enjoymentevery bedroom has fresh intelligent ceiling fans, smoke/carbon monoxide detectors with LCD digital displays, roomy closets and stylish barn doors and every switch and outlet is new. Both bathrooms have been luxuriously elevated with custom floating cabinets, matching quartz counters, mirrored medicine cabinets, shower heads and hand spray wands and humidity controlled light/fan units, along with highly desired dual sinks in Primary Bath. The icing on the cake includes the maximum independence of the side by side driveway parking for 3, spacious attached two car garage w/ convenient direct access to the home and the gleaming freshly epoxied floors and inside laundry. Potential RV/Boat Storage too. Enjoy peace of mind with a 5 year roof warranty and a fully upgraded Heating and Air Conditioning system that keeps comfort effortless year round. Embrace ultra convenience with all new custom interiors that have never been lived in yet. Beyond the front door, youll discover a neighborhood that blends coastal easy living with urban convenience. Nearby shops and cafs, savor turnkey comfort in a community known for its friendly streets, parks, and everyday essentials all while living on an intimate less travelled cul de sac that whispers welcome home. HUGE PRICE IMPROVEMENT
Features
Accessibility Features
- None
Appliances
- Dishwasher
- Free-Standing Range
- Freezer
- Disposal
- Ice Maker
- Microwave
- Refrigerator
- Vented Exhaust Fan
- Water Heater
- Water Line to Refrigerator
Architectural Style
- Ranch
Assessments
- Unknown
Association Fee
- 0.00
Commoninterest
- None
Common Walls
- No Common Walls
Cooling
- Central Air
- Whole House Fan
Country
- US
Days On Market
- 21
Direction Faces
- East
Door Features
- Mirror Closet Door(s)
Eating Area
- Breakfast Counter / Bar
- Dining Room
Elementary School
- BIXBY
Elementaryschool
- Bixby
Entry Location
- front
Exclusions
- Staging items
- Garage Refrigerator
Fireplace Features
- Family Room
- Gas
Flooring
- Tile
- Wood
Foundation Details
- Raised
Garage Spaces
- 2.00
Heating
- Central
- Fireplace(s)
- Forced Air
- Natural Gas
High School
- WILSON
Highschool
- Wilson
Inclusions
- All Kitchen Appliances
Interior Features
- Attic Fan
- Ceiling Fan(s)
- Open Floorplan
- Quartz Counters
- Recessed Lighting
Laundry Features
- Gas Dryer Hookup
- In Garage
- Washer Hookup
Levels
- One
Living Area Source
- Assessor
Lockboxtype
- Combo
- Supra
Lot Features
- Cul-De-Sac
- Front Yard
- Lot 6500-9999
- Irregular Lot
Middle School
- STANFO
Middleorjuniorschool
- Stanford
Parcel Number
- 7223010019
Parking Features
- Direct Garage Access
- Driveway
- Concrete
- Side by Side
Pool Features
- None
Postalcodeplus4
- 1903
Property Type
- Single Family Residence
Roof
- Composition
School District
- Long Beach Unified
Security Features
- Carbon Monoxide Detector(s)
- Smoke Detector(s)
Sewer
- Public Sewer
Spa Features
- None
Subdivision Name Other
- Stratford Square (SQQ)
Uncovered Spaces
- 2.00
View
- None
Virtual Tour Url
- https://my.matterport.com/show/?m=Di7Ax6twyac&brand=0
Water Source
- Public
Window Features
- Double Pane Windows
- Screens
Year Built
- 1955
Year Built Source
- Assessor

- Xavier Gomez, BrkrAssc,CDPE
- RE/MAX College Park Realty
- BRE 01736488
- Mobile: 714.478.6676
- Fax: 714.975.9953
- salesbyxavier@gmail.com



