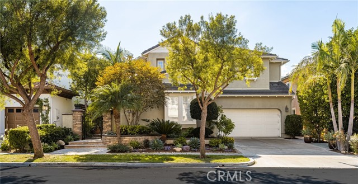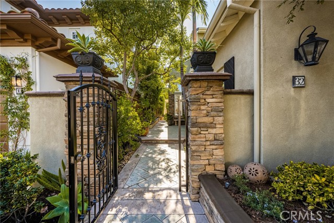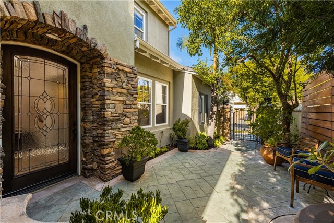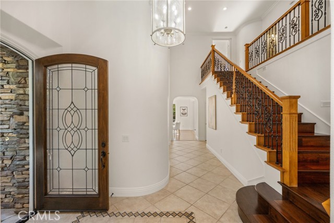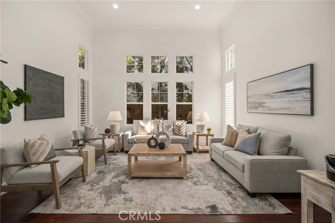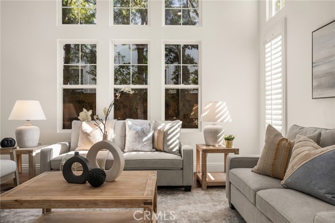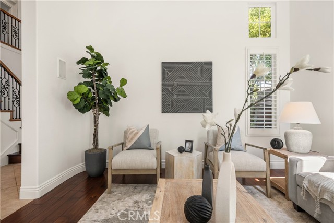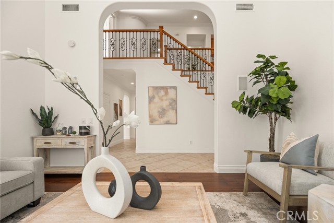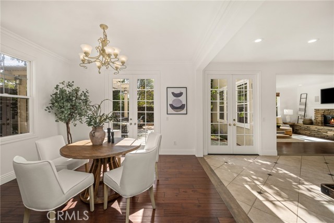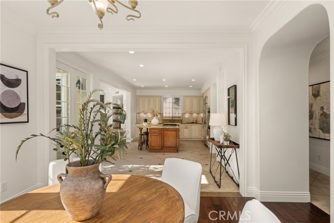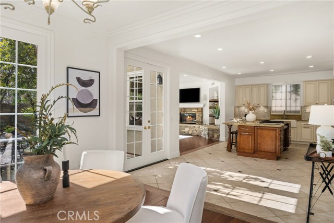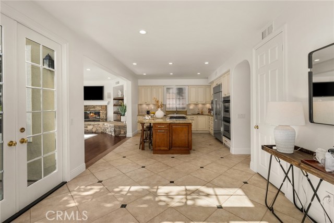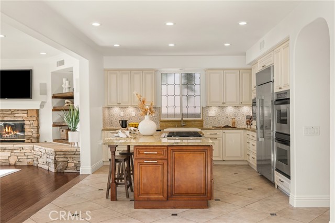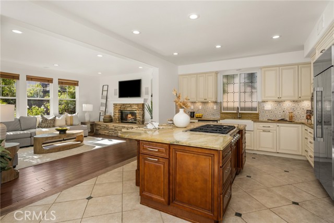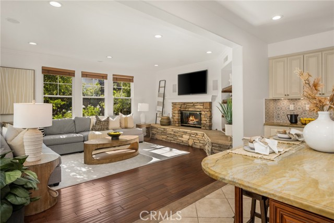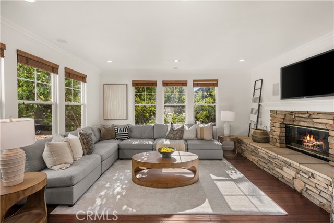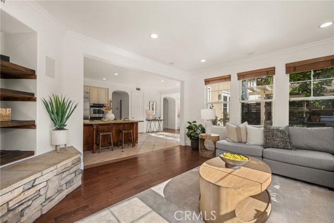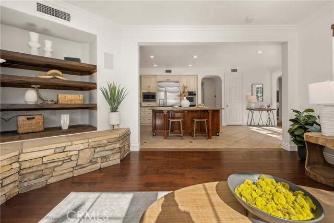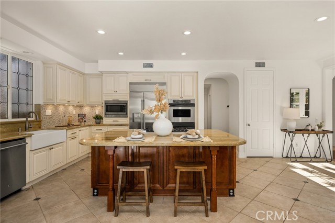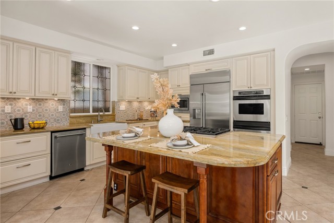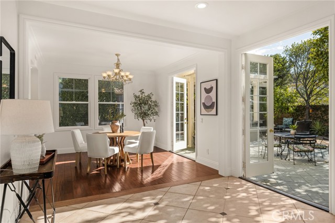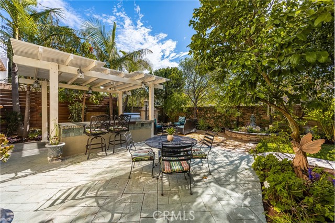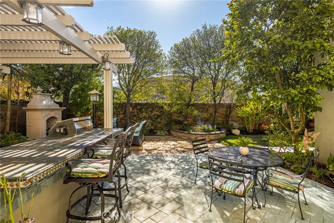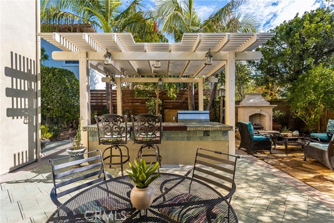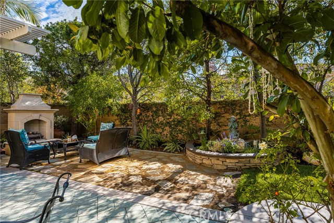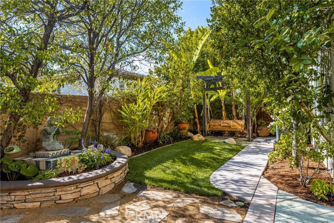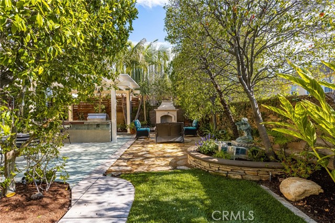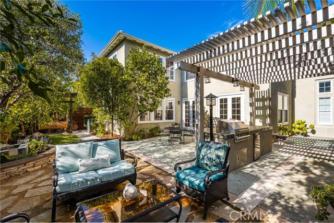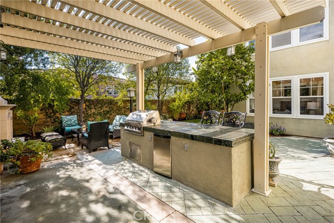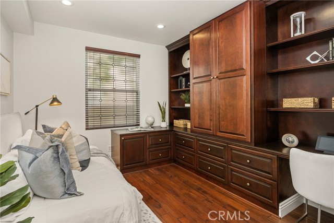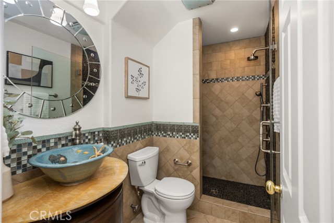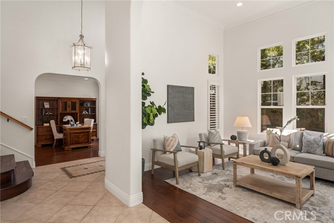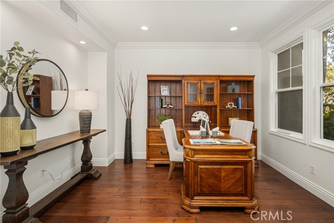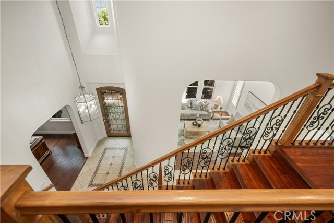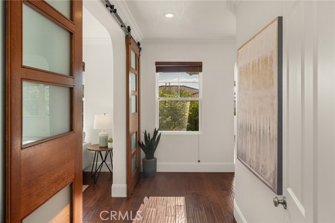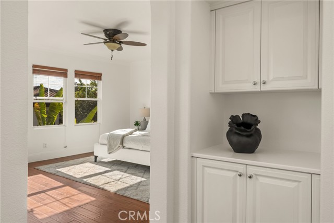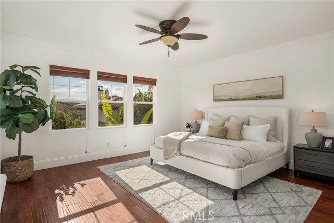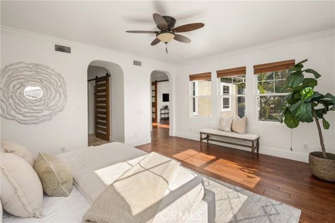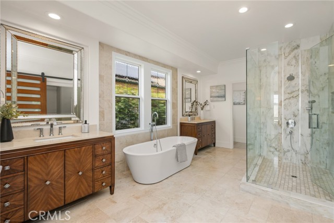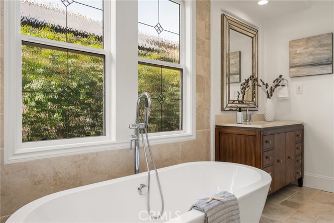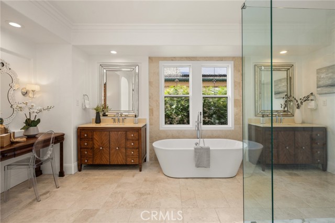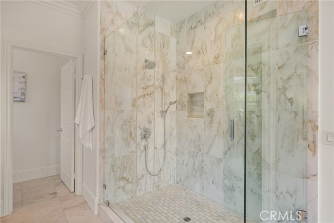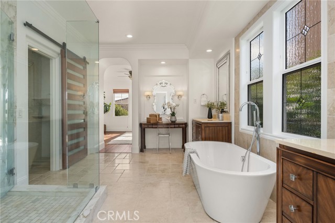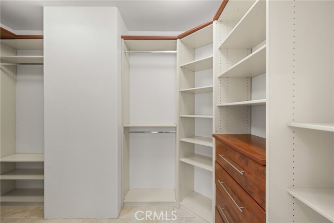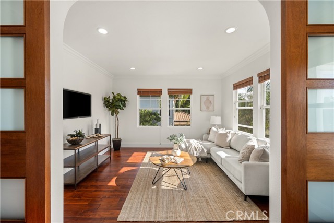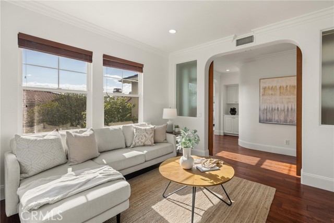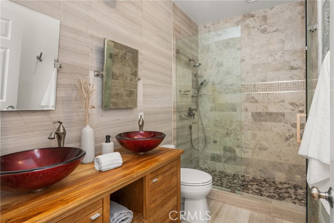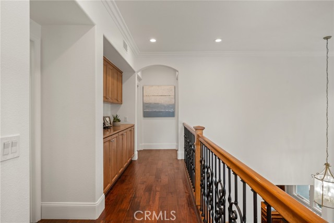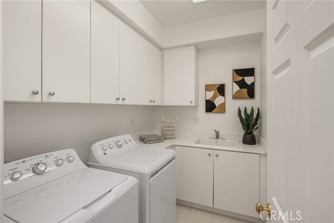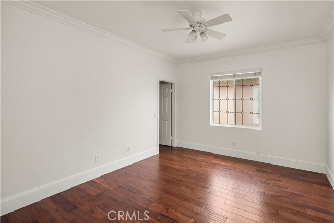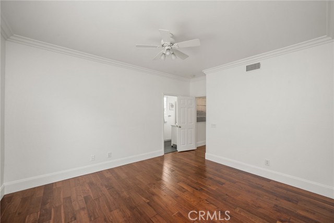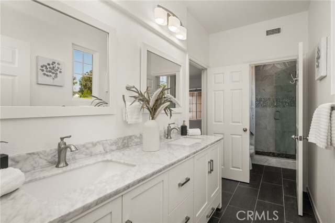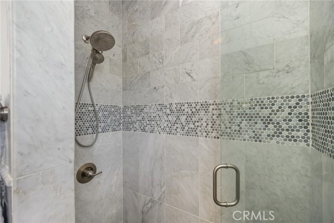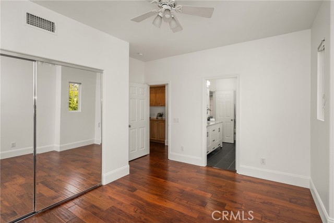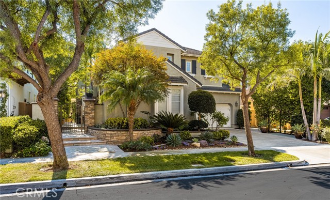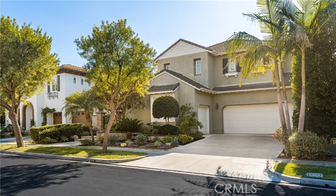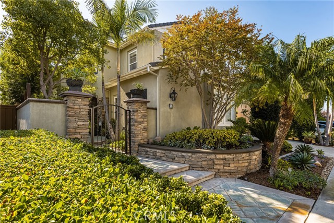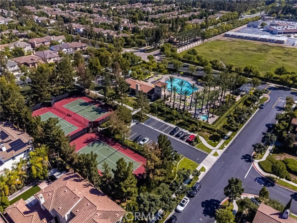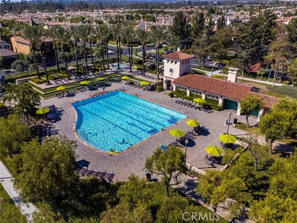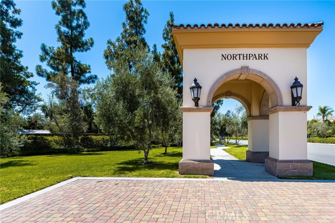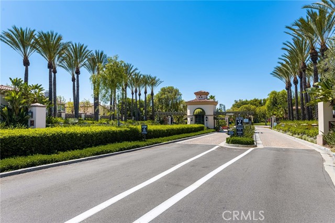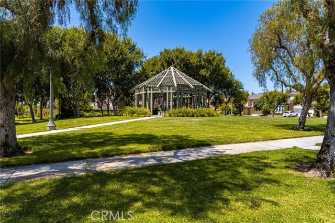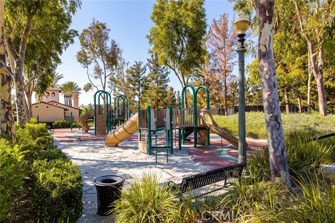Contact Xavier Gomez
Schedule A Showing
32 Montclair, Irvine, CA 92602
Priced at Only: $3,250,000
For more Information Call
Mobile: 714.478.6676
Address: 32 Montclair, Irvine, CA 92602
Property Photos
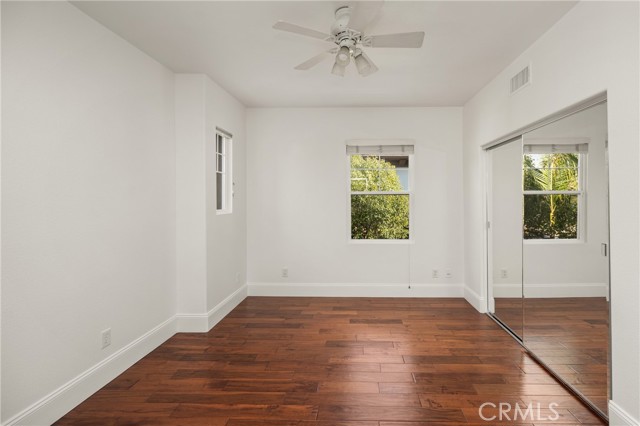
Property Location and Similar Properties
- MLS#: OC25229591 ( Single Family Residence )
- Street Address: 32 Montclair
- Viewed: 2
- Price: $3,250,000
- Price sqft: $942
- Waterfront: Yes
- Wateraccess: Yes
- Year Built: 2000
- Bldg sqft: 3451
- Bedrooms: 4
- Total Baths: 4
- Full Baths: 4
- Garage / Parking Spaces: 3
- Days On Market: 25
- Additional Information
- County: ORANGE
- City: Irvine
- Zipcode: 92602
- Subdivision: Huntington Collection (hunt)
- District: Tustin Unified
- Elementary School: HICCAN
- Middle School: ORCHIL
- High School: BECKMA
- Provided by: Coldwell Banker Realty
- Contact: Eleanor Eleanor

- DMCA Notice
-
DescriptionExquisite Northpark Estate in the Prestigious 24 Hour Guard Gated Community!Perfectly positioned on a quiet street just steps from the lush community greenbelt, this stunning residence showcases 4 Bedrooms + Den + Bonus Room, a Main Floor Bedroom with Full Bath, 3 Car Garage, and beautifully upgraded Kitchen and Bathsall on a generous ~6,350+ SQ FT lot!A grand entry welcomes you into a light filled open floor plan with soaring ceilings, rich hardwood and travertine floors, and designer finishes. The elegant Den offers the perfect home office or library, while the impressive Formal Living Room features cathedral height ceilings and walls of windows that create an awe inspiring sense of space. The Chefs Kitchen is a true showstopper with European cabinetry, Quartzite counters, farmhouse sink, GE Monogram built in refrigerator, six burner Thermador cooktop, double ovens, walk in pantry, and an oversized center island ideal for gatherings. The Kitchen flows seamlessly into the warm Family Room, complete with built in media cabinetry and a cozy fireplace. French doors open to the backyard oasis, designed for entertaining with a built in BBQ and pergola, outdoor fireplace, tranquil waterfall, and a charming built in swing. Upstairs, the spacious Primary Suite includes an upgraded spa like bath with dual sinks, separate vanity, soaking tub, stunning walk in shower, and his/hers large walk in closets. Within the Primary Suite, a separate Bonus Room with newly added barn doors offers the flexibility of an office, media room, or even a 5th bedroom. Two additional bedrooms each feature their own beautifully renovated bathrooms with dual vanities and floor to ceiling stone tile showers. Additional highlights include a 3 car garage with epoxy flooring and built in storage, Tesla solar panels, EV charger, tankless water heater, newer dual unit A/Cs, water softener, and direct garage access. Enjoy LOW HOA and Mello Roos with access to resort style amenities including five pools, tennis courts, walking trails, and direct access to Hicks Canyon Elementary. Just minutes to Orchard Hills and Northpark Shopping Centers with Pavilions, H Mart, CVS, Wells Fargo, and countless dining options. Zoned for award winning Tustin Unified Schools, this is a rare opportunity to own in one of Irvines most coveted communities!
Features
Appliances
- Dishwasher
- Double Oven
- Disposal
- Gas Oven
- Gas Cooktop
- Microwave
- Refrigerator
- Tankless Water Heater
- Water Softener
Architectural Style
- Traditional
Assessments
- Special Assessments
Association Amenities
- Pool
- Spa/Hot Tub
- Barbecue
- Outdoor Cooking Area
- Picnic Area
- Playground
- Tennis Court(s)
- Sport Court
- Biking Trails
- Clubhouse
- Banquet Facilities
- Recreation Room
- Meeting Room
- Maintenance Grounds
- Pets Permitted
- Management
- Guard
- Security
- Controlled Access
Association Fee
- 288.00
Association Fee Frequency
- Monthly
Builder Name
- Richmond American Homes
Commoninterest
- None
Common Walls
- No Common Walls
Construction Materials
- Concrete
- Drywall Walls
- Stucco
Cooling
- Central Air
- Dual
Country
- US
Door Features
- Sliding Doors
Eating Area
- Breakfast Counter / Bar
- In Family Room
- Dining Room
- In Kitchen
- Separated
Elementary School
- HICCAN
Elementaryschool
- Hicks Canyon
Entry Location
- Front Door
Fencing
- Block
- Wrought Iron
Fireplace Features
- Family Room
Flooring
- Tile
- Vinyl
Foundation Details
- Combination
Garage Spaces
- 3.00
Heating
- Central
High School
- BECKMA
Highschool
- Beckman
Interior Features
- Built-in Features
- High Ceilings
- In-Law Floorplan
- Living Room Deck Attached
- Open Floorplan
- Pantry
- Quartz Counters
- Recessed Lighting
- Two Story Ceilings
- Unfurnished
Laundry Features
- Gas Dryer Hookup
- Individual Room
- Inside
- Upper Level
- Washer Hookup
Levels
- Two
Living Area Source
- Assessor
Lockboxtype
- Supra
Lot Features
- Close to Clubhouse
- Cul-De-Sac
- Front Yard
- Landscaped
- Level with Street
- Rectangular Lot
- Yard
Middle School
- ORCHIL
Middleorjuniorschool
- Orchard Hills
Parcel Number
- 53070184
Parking Features
- Direct Garage Access
- Garage Faces Front
- Garage Faces Side
- Garage - Two Door
- Side by Side
Patio And Porch Features
- Patio
- Patio Open
- Front Porch
- Stone
- Wrap Around
Pool Features
- Association
- Community
Property Type
- Single Family Residence
Property Condition
- Turnkey
- Updated/Remodeled
Road Frontage Type
- City Street
Road Surface Type
- Paved
Roof
- Tile
School District
- Tustin Unified
Security Features
- 24 Hour Security
- Gated with Attendant
- Carbon Monoxide Detector(s)
- Gated Community
- Gated with Guard
- Guarded
- Smoke Detector(s)
Sewer
- Public Sewer
Spa Features
- Association
- Community
Subdivision Name Other
- Huntington Collection (HUNT)
Utilities
- Cable Available
- Electricity Available
- Phone Available
- Sewer Connected
- Water Available
View
- Neighborhood
Water Source
- Public
Window Features
- Blinds
- Stained Glass
Year Built
- 2000
Year Built Source
- Assessor

- Xavier Gomez, BrkrAssc,CDPE
- RE/MAX College Park Realty
- BRE 01736488
- Mobile: 714.478.6676
- Fax: 714.975.9953
- salesbyxavier@gmail.com



