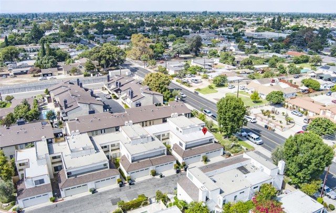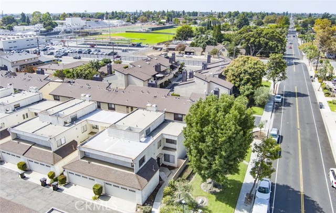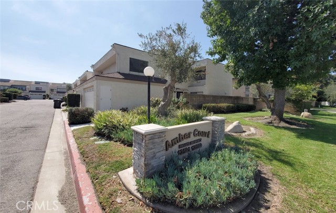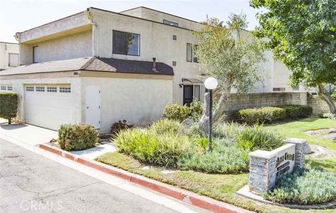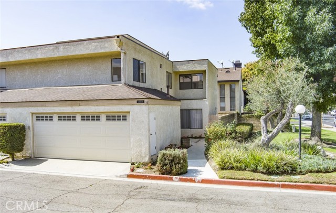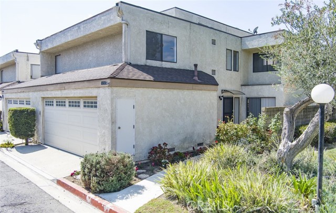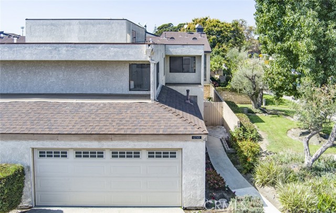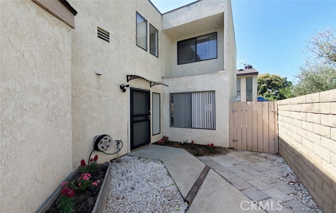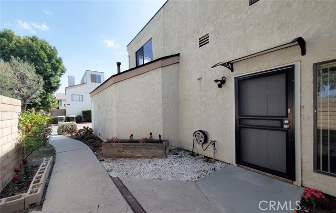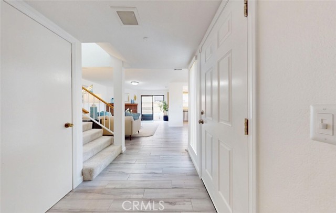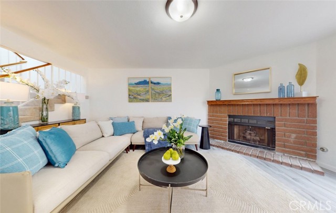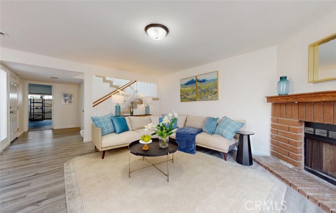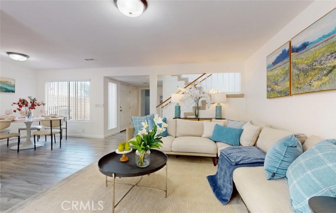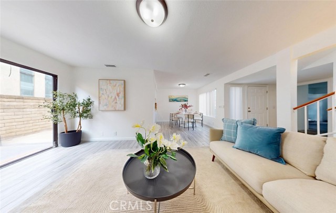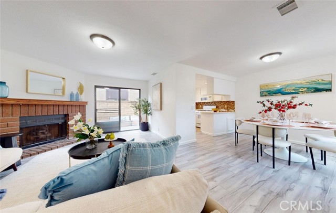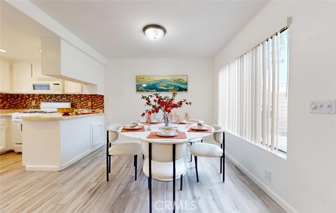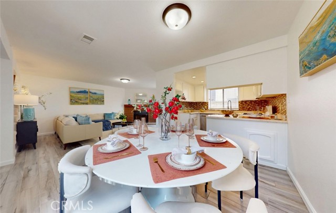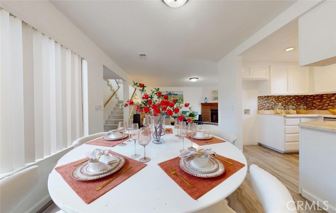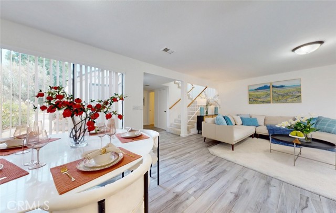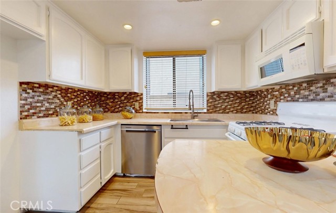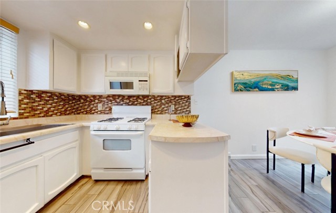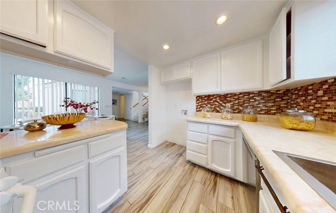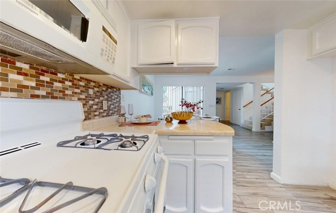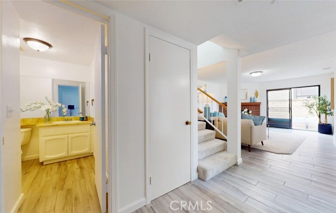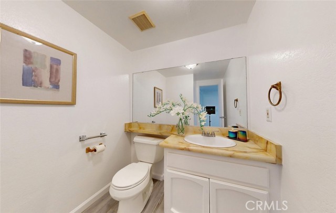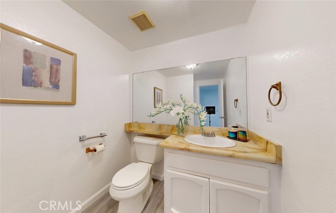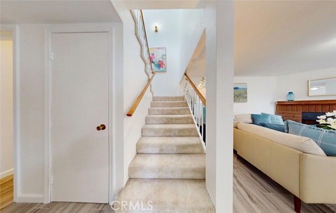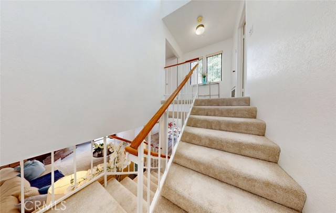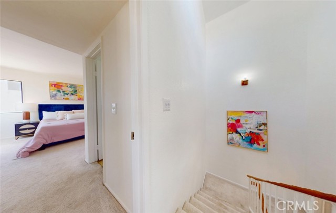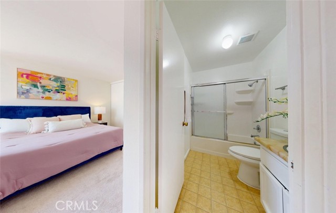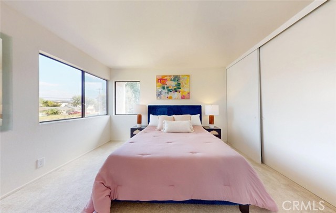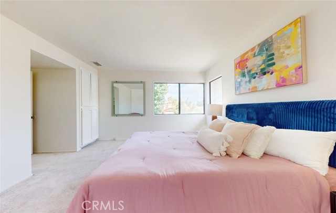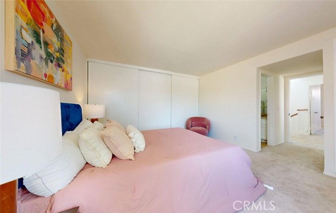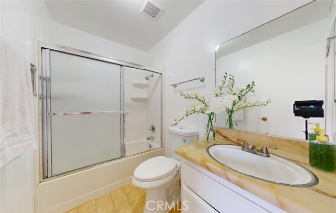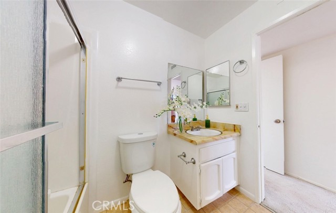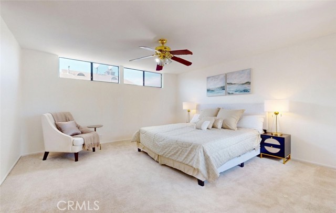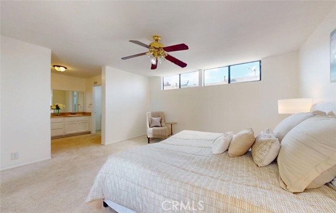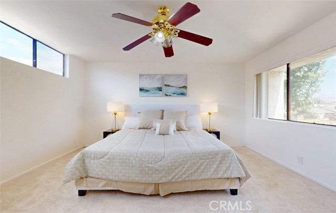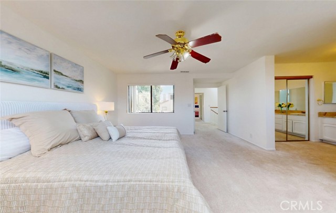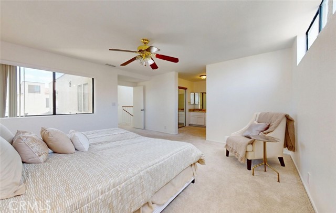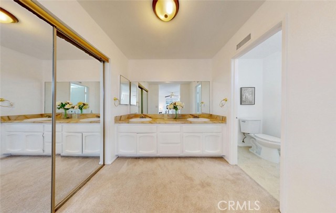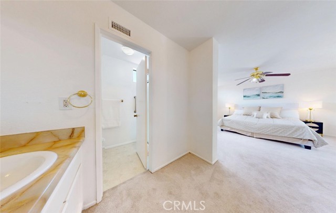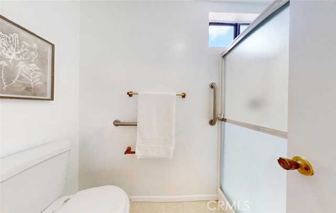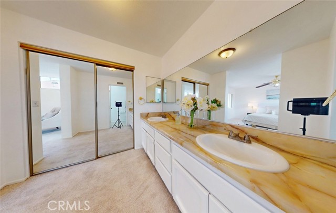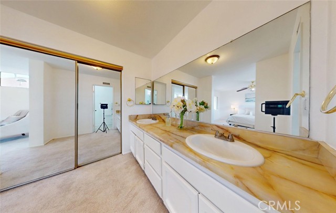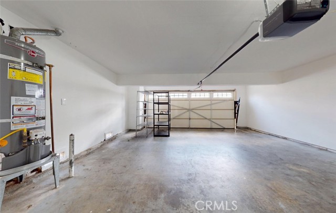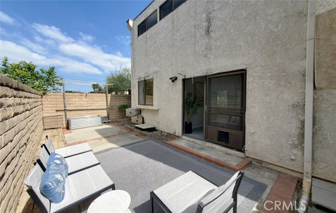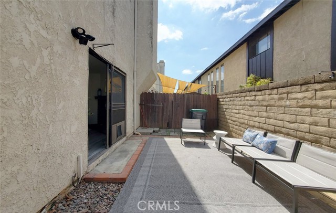Contact Xavier Gomez
Schedule A Showing
12501 Dessa Drive, Garden Grove, CA 92840
Priced at Only: $690,000
For more Information Call
Mobile: 714.478.6676
Address: 12501 Dessa Drive, Garden Grove, CA 92840
Property Photos
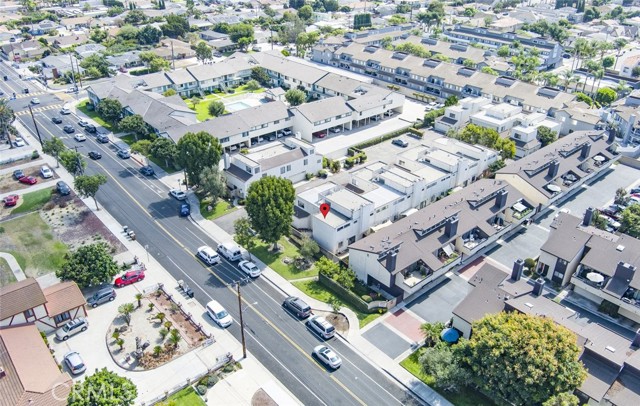
Property Location and Similar Properties
- MLS#: OC25231492 ( Single Family Residence )
- Street Address: 12501 Dessa Drive
- Viewed: 5
- Price: $690,000
- Price sqft: $513
- Waterfront: Yes
- Wateraccess: Yes
- Year Built: 1980
- Bldg sqft: 1344
- Bedrooms: 2
- Total Baths: 3
- Full Baths: 2
- 1/2 Baths: 1
- Garage / Parking Spaces: 2
- Days On Market: 40
- Additional Information
- County: ORANGE
- City: Garden Grove
- Zipcode: 92840
- Subdivision: Other (othr)
- District: Garden Grove Unified
- Elementary School: STANLE
- Middle School: RALSTO
- High School: GARGRO
- Provided by: Advance Estate Realty
- Contact: Nick Nick

- DMCA Notice
-
DescriptionWelcome Home to 12501 Dessa Drive of Amber Court. A Cozy End Unit Townhouse with it's own Private Entrance. Once enter, you'll be greeted by Brand New Interior Paint with Smooth Ceilings throughout, Beautiful Tile Flooring. Ground Level offers a Comfortable Living Room area with a Romantic Fireplace. Private Kitchen with Ample Space. Half Bathroom. Two Car Garage with Direct Access. Upstairs include a Large Main Suite with an Oversized Walk In Closet. Main Bathroom provides His and Her Sinks, Walk In Shower. Secondary Bedroom located across the hallway with a Full Bathroom that includes Brand New Toilet, Shower Head, Faucet. Enjoy some Serenity in your own Private Low Maintenance Backyard accessible via Sliding Door. Community offers a private Jacuzzi. Conveniently located nearby Garden Grove High School, Brand New Civic Center, Library, Costco, Amazing Restaurants, 22 Freeway.
Features
Accessibility Features
- No Interior Steps
Appliances
- Gas Oven
- Gas Range
- Gas Cooktop
- Gas Water Heater
- Microwave
Assessments
- Unknown
Association Amenities
- Spa/Hot Tub
Association Fee
- 300.00
Association Fee Frequency
- Monthly
Commoninterest
- Condominium
Common Walls
- 1 Common Wall
Construction Materials
- Drywall Walls
- Stucco
Cooling
- Central Air
Country
- US
Days On Market
- 13
Direction Faces
- East
Eating Area
- Dining Room
Elementary School
- STANLE
Elementaryschool
- Stanley
Fencing
- Block
- Wood
Fireplace Features
- Living Room
Flooring
- Carpet
- Tile
Foundation Details
- Slab
Garage Spaces
- 2.00
Heating
- Central
High School
- GARGRO
Highschool
- Garden Grove
Interior Features
- Block Walls
- Ceiling Fan(s)
- Formica Counters
Laundry Features
- In Garage
Levels
- Two
Living Area Source
- Assessor
Lockboxtype
- Supra
Lockboxversion
- Supra BT LE
Lot Features
- Back Yard
- Front Yard
- Sprinklers In Front
Middle School
- RALSTO
Middleorjuniorschool
- Ralston
Parcel Number
- 09011301
Parking Features
- Garage
- Garage Faces Front
- Permit Required
- Street
Patio And Porch Features
- Slab
Pool Features
- None
Property Type
- Single Family Residence
Property Condition
- Repairs Cosmetic
Road Frontage Type
- City Street
School District
- Garden Grove Unified
Sewer
- Public Sewer
Spa Features
- Association
Subdivision Name Other
- NA
View
- None
Water Source
- Public
Year Built
- 1980
Year Built Source
- Assessor

- Xavier Gomez, BrkrAssc,CDPE
- RE/MAX College Park Realty
- BRE 01736488
- Mobile: 714.478.6676
- Fax: 714.975.9953
- salesbyxavier@gmail.com



