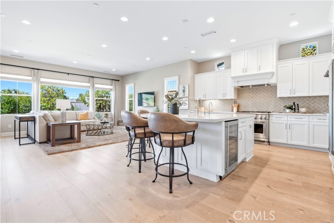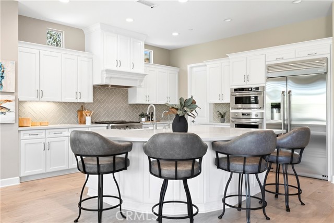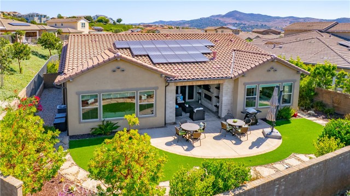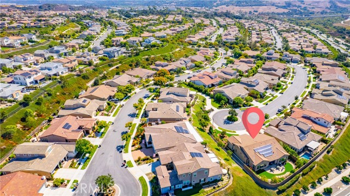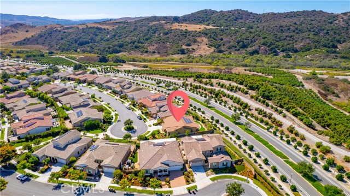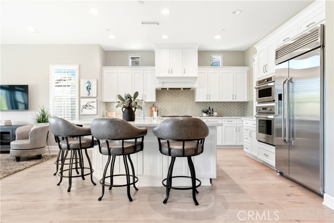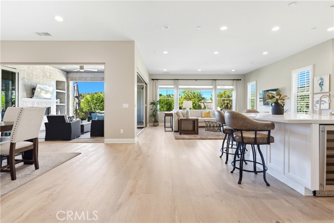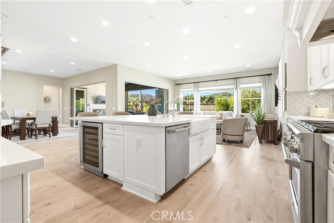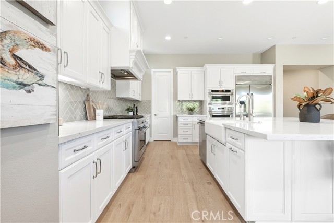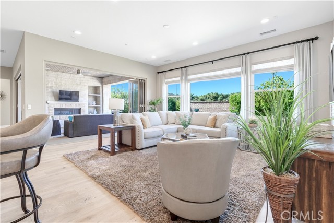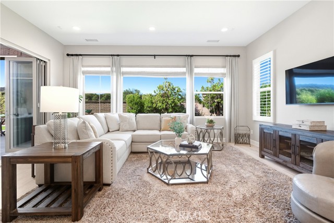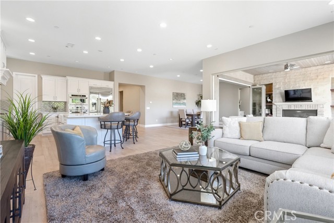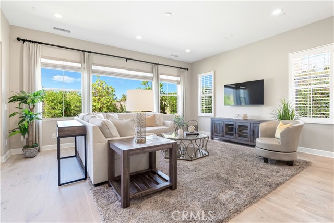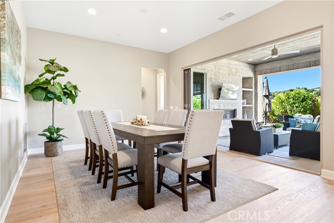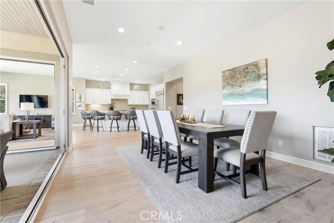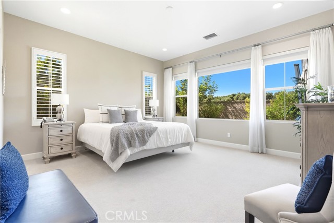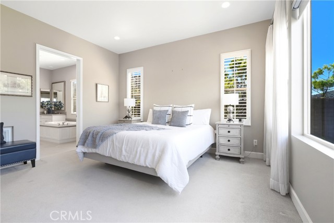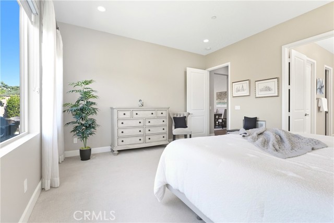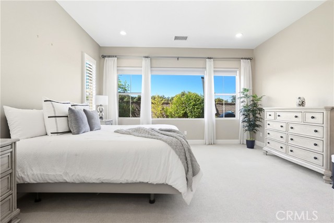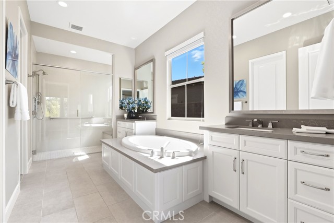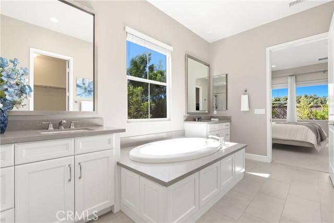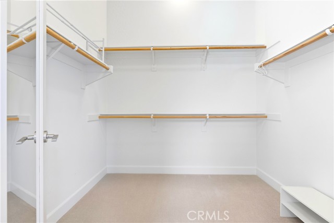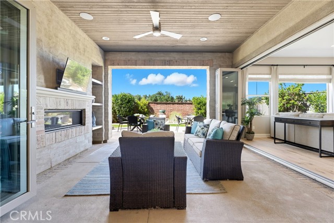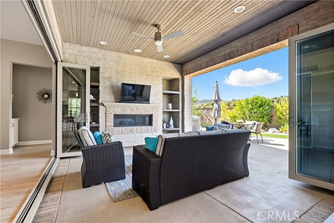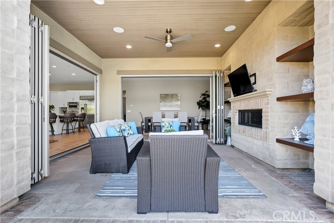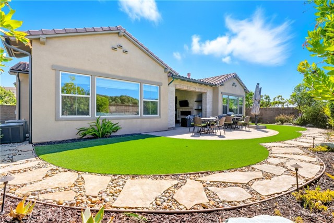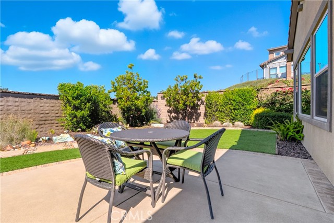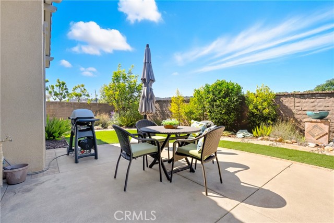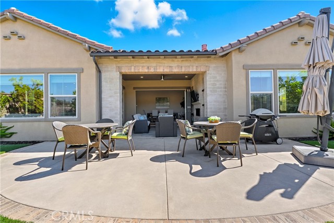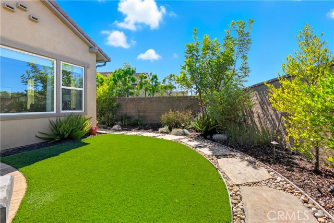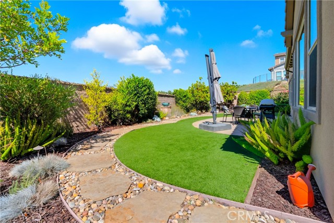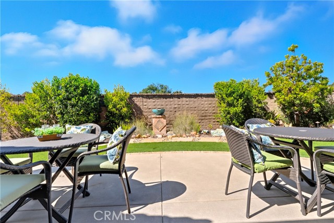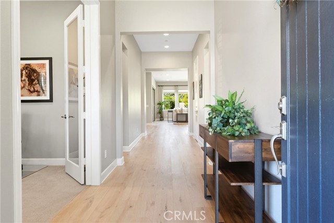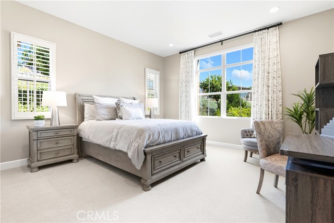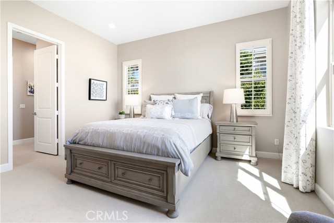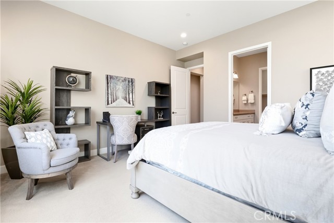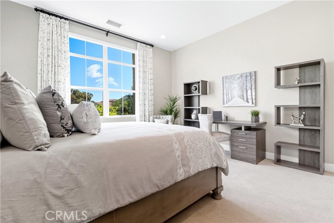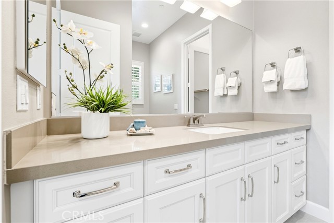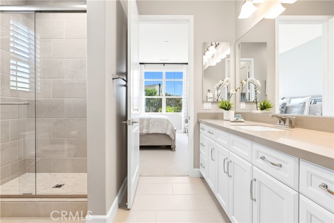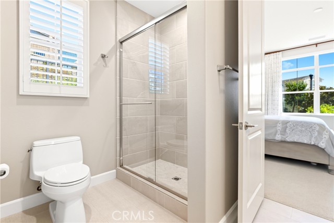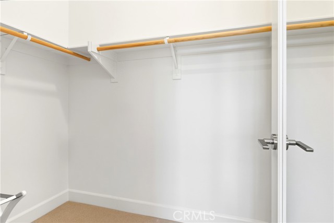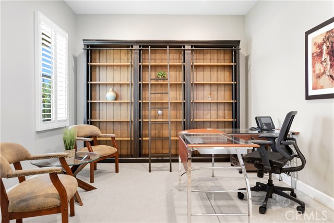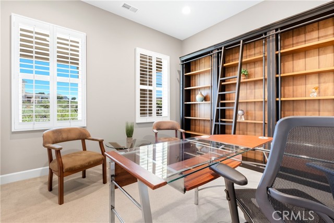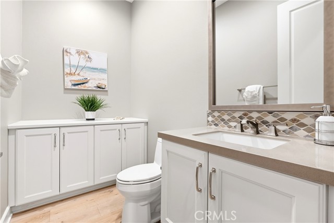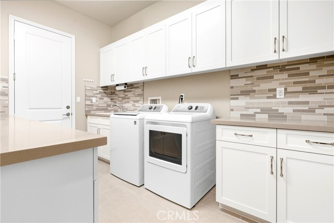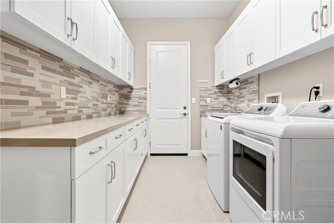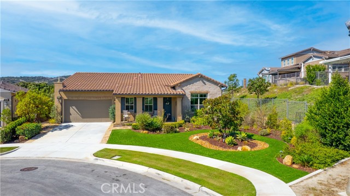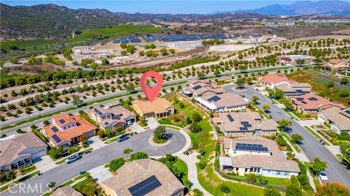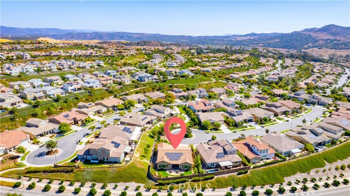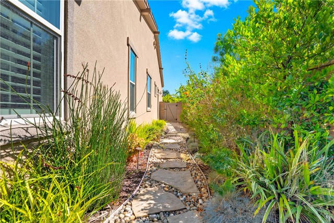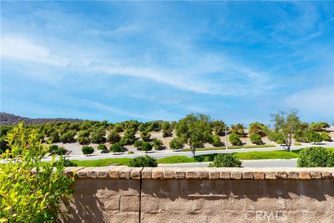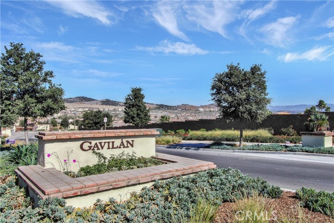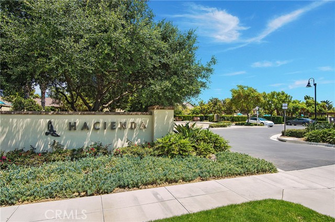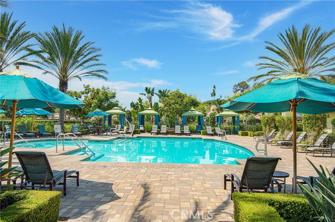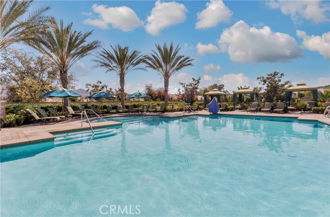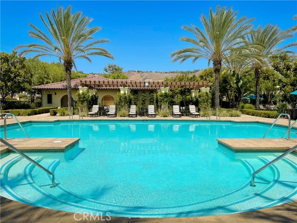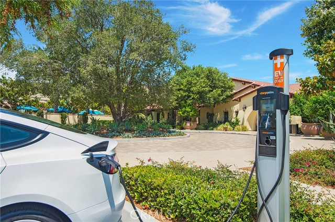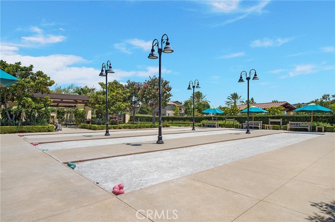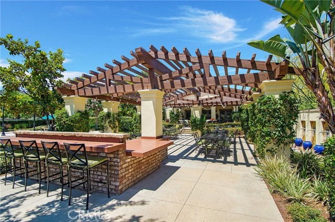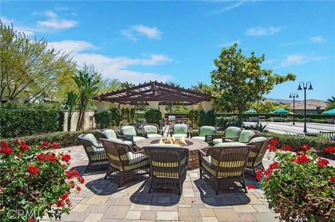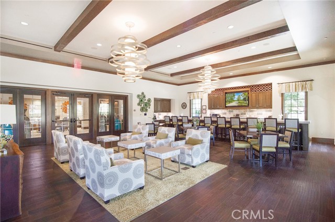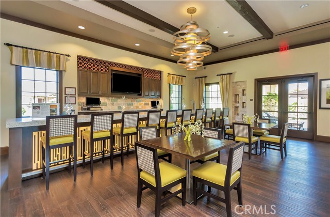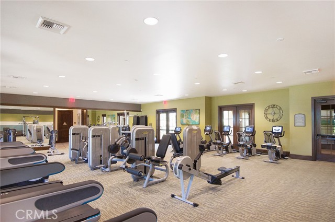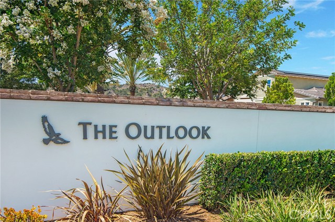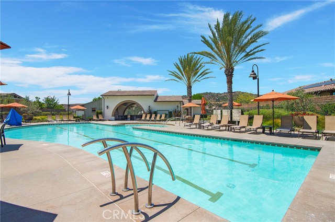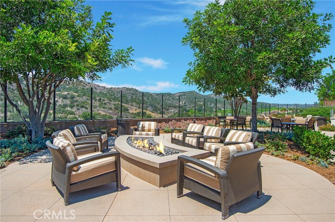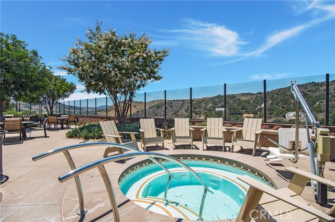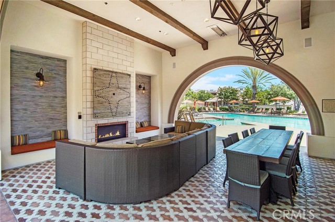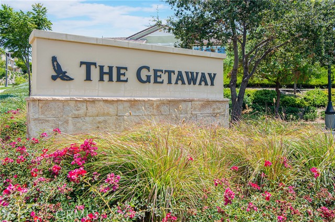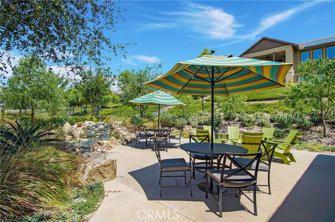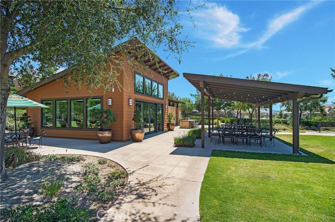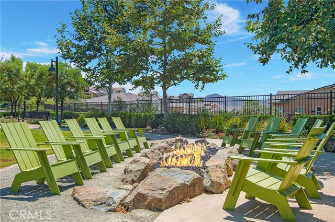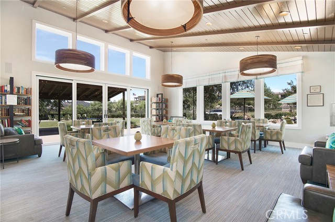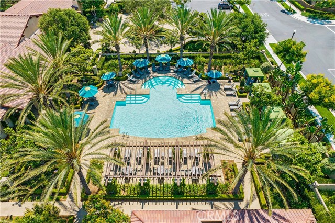Contact Xavier Gomez
Schedule A Showing
1 Entorno , Rancho Mission Viejo, CA 92694
Priced at Only: $2,175,000
For more Information Call
Mobile: 714.478.6676
Address: 1 Entorno , Rancho Mission Viejo, CA 92694
Property Photos
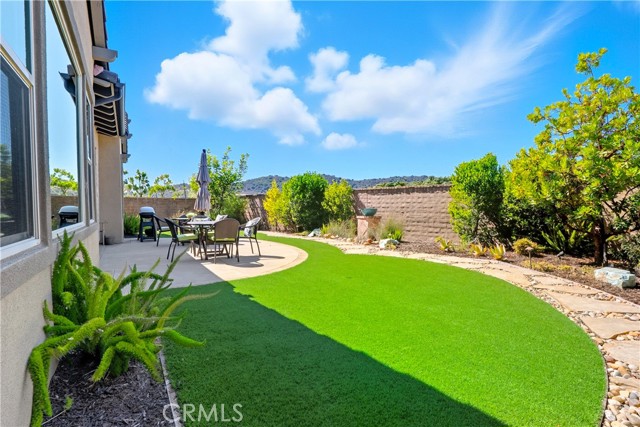
Property Location and Similar Properties
- MLS#: OC25227687 ( Single Family Residence )
- Street Address: 1 Entorno
- Viewed: 2
- Price: $2,175,000
- Price sqft: $935
- Waterfront: No
- Year Built: 2018
- Bldg sqft: 2325
- Bedrooms: 2
- Total Baths: 3
- Full Baths: 2
- 1/2 Baths: 1
- Garage / Parking Spaces: 2
- Days On Market: 17
- Additional Information
- County: ORANGE
- City: Rancho Mission Viejo
- Zipcode: 92694
- Subdivision: Alondra (esalon)
- District: Capistrano Unified
- High School: TESERO
- Provided by: First Team Real Estate
- Contact: Dave Dave

- DMCA Notice
-
DescriptionDiscover the perfect blend of elegance, comfort, and low maintenance living in this single level corner View home tucked away at the end of a tranquil cul de sac in the award winning community of Rancho Mission Viejo. Located in the sought after Gavilan 55+ Alondra enclave, this residence pairs timeless traditional architecture and a welcoming driveway with todays modern upgrades. Step inside to experience a thoughtfully designed open concept floor plan where the living room, dining area, and expansive kitchen island flow together seamlessly ideal for both daily living and effortless entertaining. The light filled interior is anchored by a white and bright kitchen with ample cabinetry, sleek finishes, and generous workspace. This home offers 2 spacious bedrooms plus a versatile office/den, along with a Great Room with wood flooring in the main living areas and plush carpeting in the primary and secondary bedrooms for comfort. The primary suite delivers a serene retreat with ample closet space and spa style finishes. Outside, the homes allure continues with an impeccably landscaped backyard that spans an impressive 8,301 sq ft lot. Designed for easy care yet stunning curb appeal, this outdoor oasis is the perfect setting for intimate gatherings or grand celebrations. A highlight is the inviting Arizona Room with a cozy fireplace, perfect for year round enjoyment. Additional upgrades include paid solar, built in refrigerator, wine refrigerator, plantation shutters, very private location, and so much more. This rare cul de sac property combines privacy, premium finishes, and enviable outdoor living ready to welcome you home to the best of Rancho Mission Viejos active 55+ lifestyle. Beyond the home, youll enjoy a vibrant, resort style lifestyle with exclusive access to private Gavilan 55+ amenities including The Perch, The Hacienda, The Outlook, The BBQ Barn, and The Getaway. Stay active and connected with a state of the art fitness center, saltwater pool, spa, cabanas, bocce ball courts, yoga studio, fire pits, and social lounges. And when the grandkids visit? Youll have full access to Rancho Mission Viejos award winning all ages amenities, arcade, community farms, fitness centers, indoor basketball gym, putting green, Sports park, tennis and pickleball courts, parks, and events that make this community unlike any other.
Features
Assessments
- Special Assessments
- CFD/Mello-Roos
Association Amenities
- Pickleball
- Pool
- Spa/Hot Tub
- Fire Pit
- Barbecue
- Outdoor Cooking Area
- Picnic Area
- Playground
- Dog Park
- Tennis Court(s)
- Paddle Tennis
- Bocce Ball Court
- Sport Court
- Other Courts
- Biking Trails
- Hiking Trails
- Gym/Ex Room
- Clubhouse
- Card Room
- Banquet Facilities
- Recreation Room
- Meeting Room
- Pet Rules
- Pets Permitted
- Controlled Access
Association Fee
- 388.00
Association Fee Frequency
- Monthly
Builder Model
- Plan 1
Builder Name
- Shea
Commoninterest
- Planned Development
Common Walls
- End Unit
- No Common Walls
Construction Materials
- Stucco
Cooling
- Central Air
Country
- US
Eating Area
- Area
- Breakfast Counter / Bar
- Dining Room
Fireplace Features
- Outside
- See Remarks
Flooring
- Carpet
- See Remarks
- Wood
Foundation Details
- Slab
Garage Spaces
- 2.00
Heating
- Central
High School
- TESERO
Highschool
- Tesoro
Interior Features
- Ceiling Fan(s)
- High Ceilings
- Open Floorplan
- Pantry
- Quartz Counters
- Recessed Lighting
- Wired for Data
Laundry Features
- Gas Dryer Hookup
- Individual Room
- Inside
- Washer Hookup
Levels
- One
Lockboxtype
- None
Lot Features
- 2-5 Units/Acre
- 6-10 Units/Acre
- Close to Clubhouse
- Park Nearby
Parcel Number
- 75537126
Parking Features
- Direct Garage Access
- Driveway
- Garage
Patio And Porch Features
- Covered
Pool Features
- Association
- Community
Property Type
- Single Family Residence
Property Condition
- Turnkey
School District
- Capistrano Unified
Sewer
- Public Sewer
Spa Features
- Association
- Community
Subdivision Name Other
- Alondra (ESALON)
View
- Hills
Virtual Tour Url
- https://my.matterport.com/show/?m=MdQQ6PcCWcn&mls=1
Water Source
- Public
Window Features
- Custom Covering
- Double Pane Windows
- Drapes
- Plantation Shutters
Year Built
- 2018
Year Built Source
- Builder

- Xavier Gomez, BrkrAssc,CDPE
- RE/MAX College Park Realty
- BRE 01736488
- Mobile: 714.478.6676
- Fax: 714.975.9953
- salesbyxavier@gmail.com



