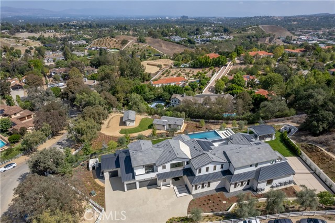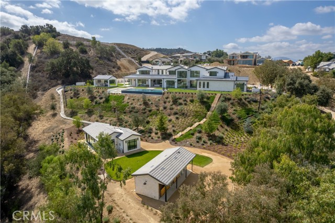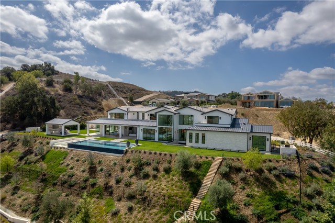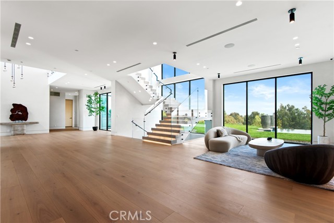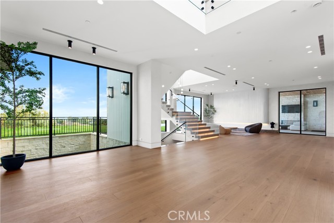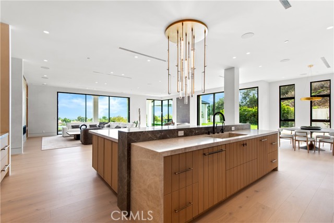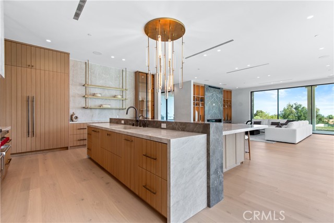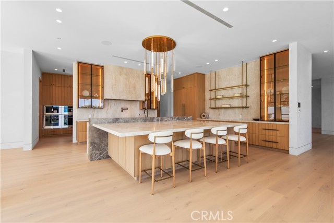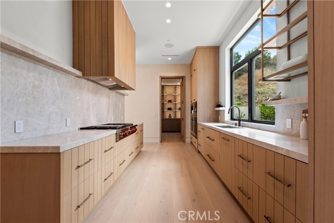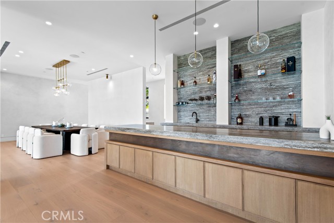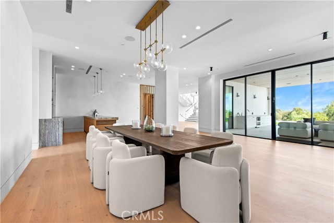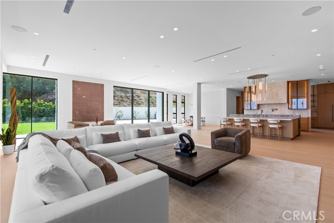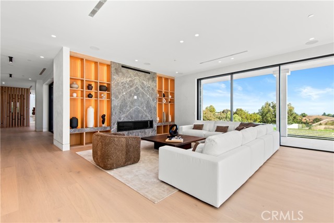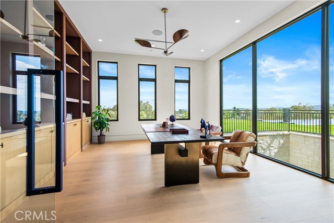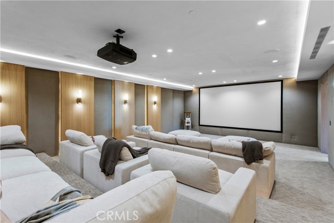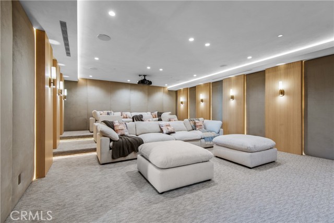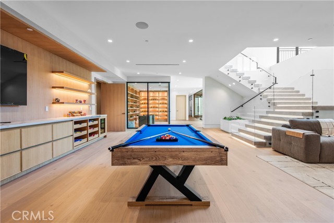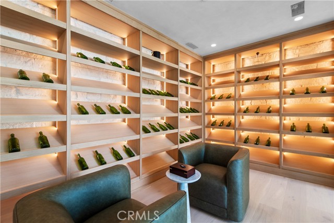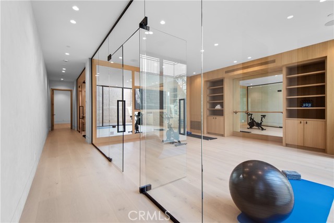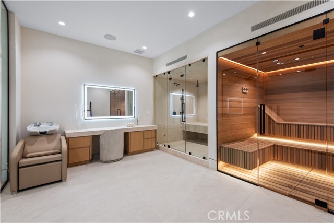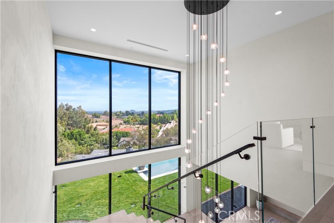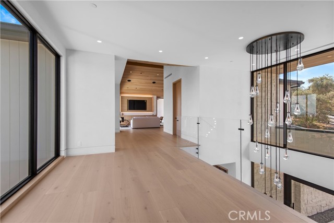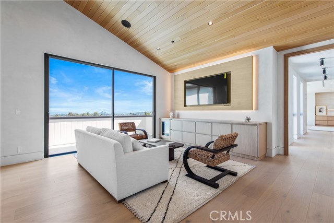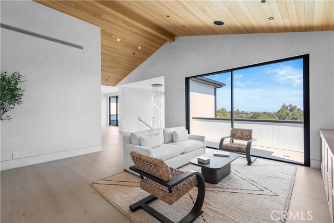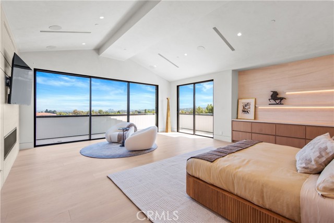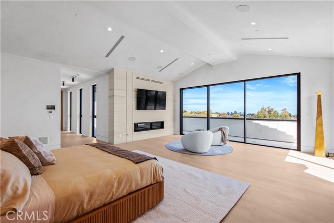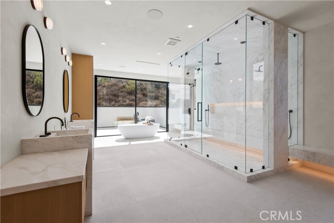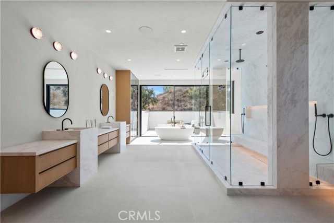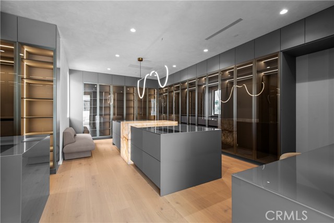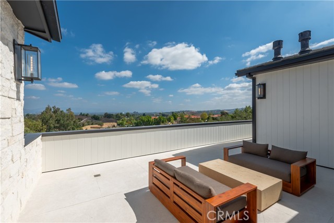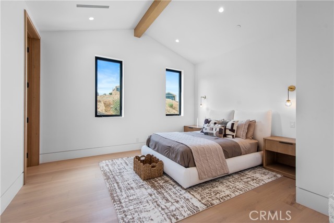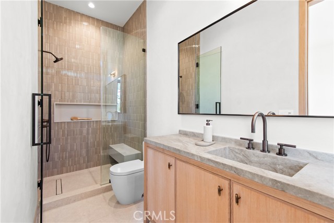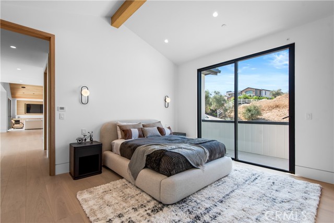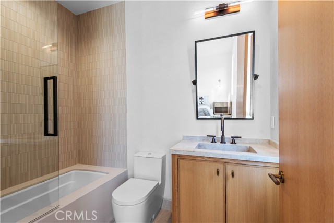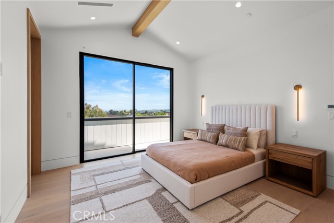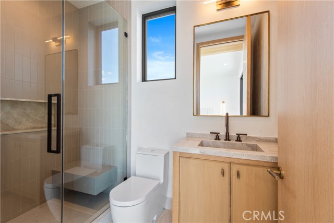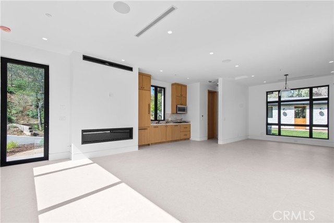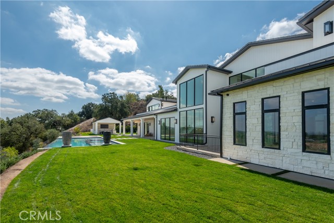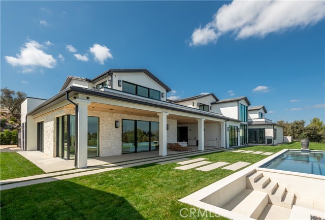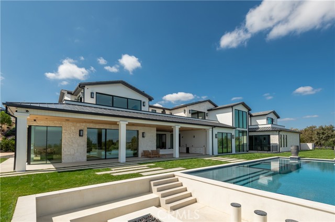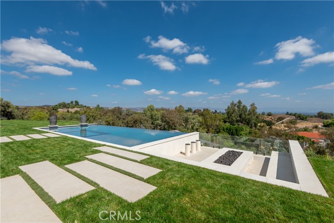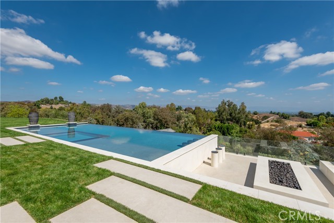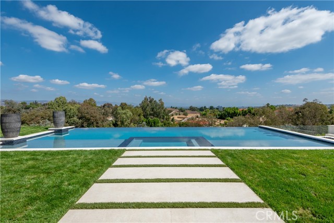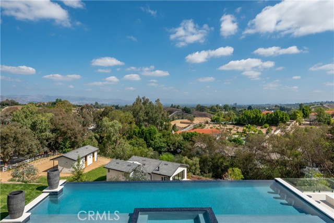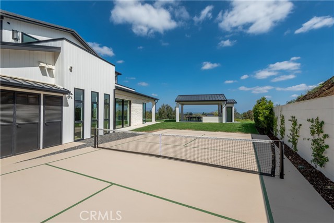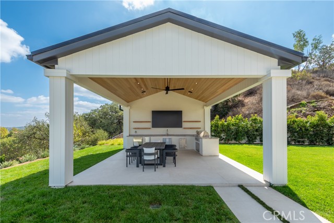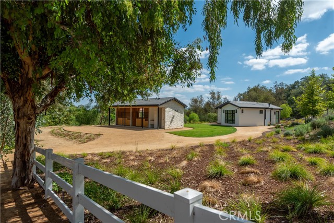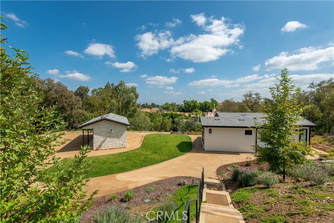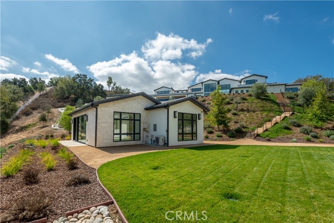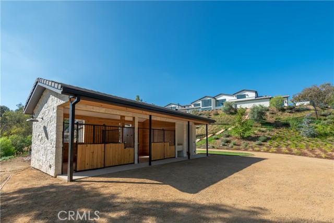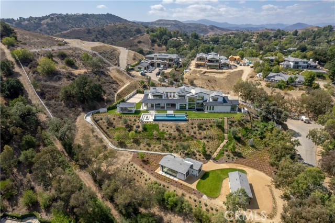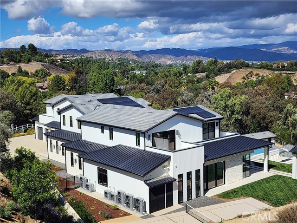Contact Xavier Gomez
Schedule A Showing
5340 Whitman Road, Hidden Hills, CA 91302
Priced at Only: $20,950,000
For more Information Call
Address: 5340 Whitman Road, Hidden Hills, CA 91302
Property Location and Similar Properties
- MLS#: SR25223913 ( Single Family Residence )
- Street Address: 5340 Whitman Road
- Viewed: 2
- Price: $20,950,000
- Price sqft: $1,450
- Waterfront: Yes
- Wateraccess: Yes
- Year Built: 2025
- Bldg sqft: 14453
- Bedrooms: 7
- Total Baths: 11
- Full Baths: 7
- 1/2 Baths: 4
- Garage / Parking Spaces: 7
- Days On Market: 145
- Acreage: 3.45 acres
- Additional Information
- County: LOS ANGELES
- City: Hidden Hills
- Zipcode: 91302
- District: Las Virgenes
- Elementary School: ROUMEA
- Middle School: AEWRI
- High School: CALABA
- Provided by: Douglas Elliman of California, Inc.
- Contact: Marc Marc

- DMCA Notice
-
DescriptionPanoramic views and curated design define this gorgeous, newly constructed estate, nestled at the end of a quiet cul de sac and sited on a large private lot within the guard gated community of Hidden Hills. Perfectly positioned to capture the sweeping pastoral and city light views, this custom built residence delivers a seamless blend of elevated architecture and indoor outdoor living. The sunny, open floor plan centers around a stunning chef's kitchen with oversized island, prep kitchen, and counter seating that flows into the dramatic great room, anchored by a two sided fireplace & sliding walls of glass that frame the endless views. Designed for grand scale entertaining and everyday comfort, the home features a spacious game and recreation room, custom home office, dedicated wellness wing with gym, steam room & sauna, a plush home theater with fabric covered walls, a sleek lounge with wet bar, and a glass encased, refrigerated wine cellar. Both levels include an additional den or flex spaces, and all six ensuite bedrooms are thoughtfully designed, connected by a floating architectural staircase and serviced by an elevator. The luxurious primary suite is a true retreat, complete with fireplace, stone wrapped spa bath with steam shower, boutique sized custom closet, and a large, wraparound balcony with commanding views. The estate comprises four distinct structures. In addition to the main residence, which includes garages for seven cars with custom epoxy floors, the grounds feature a pool pavilion complete with a built in barbecue and pool bath, a detached 965 square foot guest house tucked away on the lower pad for added privacy, and a two stall barn/stable for equestrian or flexible use. Outdoor amenities are curated for year round enjoyment and include a sparkling, zero edge infinity pool & spa, multiple covered patios, a fire pit lounge, exterior fireplace and a private pickleball court! Perfectly located within Hidden Hills, just a few blocks from the entry gate and close to top rated public and private schools as well as The Commons at Calabasas, this one of a kind estate offers space, sophistication, and 24 hour, guard gated security in one of Southern California's most sought after communities.
Features
Accessibility Features
- Accessible Elevator Installed
- Doors - Swing In
Appliances
- 6 Burner Stove
- Built-In Range
- Dishwasher
- Double Oven
- Freezer
- Disposal
- Gas Range
- Ice Maker
- Microwave
- Refrigerator
- Water Heater
Architectural Style
- Custom Built
Assessments
- Unknown
Association Amenities
- Pickleball
- Pool
- Barbecue
- Outdoor Cooking Area
- Picnic Area
- Playground
- Tennis Court(s)
- Sport Court
- Hiking Trails
- Horse Trails
- Recreation Room
- Meeting Room
- Pets Permitted
- Controlled Access
Association Fee
- 0.25
Association Fee Frequency
- Annually
Basement
- Finished
Baths Total
- 11
Below Grade Finished Area
- 3512.00
Builder Model
- Custom
Commoninterest
- Planned Development
Common Walls
- No Common Walls
Construction Materials
- Frame
- Stone Veneer
- Vertical Siding
Cooling
- Central Air
Country
- US
Days On Market
- 142
Door Features
- Sliding Doors
Eating Area
- Breakfast Nook
- Dining Room
Electric
- Electricity - On Property
Elementary School
- ROUMEA
Elementaryschool
- Round Meadow
Fencing
- Split Rail
- Vinyl
Fireplace Features
- Primary Bedroom
- Gas
- Fire Pit
- Great Room
- See Through
Flooring
- Stone
- Wood
Foundation Details
- See Remarks
Garage Spaces
- 7.00
Heating
- Central
High School
- CALABA2
Highschool
- Calabasas
Interior Features
- 2 Staircases
- Balcony
- Bar
- Block Walls
- Built-in Features
- Elevator
- High Ceilings
- Home Automation System
- In-Law Floorplan
- Living Room Balcony
- Open Floorplan
- Pantry
- Recessed Lighting
- Stone Counters
- Storage
- Wet Bar
- Wired for Sound
Laundry Features
- Dryer Included
- Individual Room
- Inside
- Upper Level
- Washer Included
Levels
- Three Or More
Living Area Source
- Taped
Lockboxtype
- None
Lot Features
- Back Yard
- Cul-De-Sac
- Front Yard
- Horse Property Improved
- Landscaped
- Lawn
- Lot Over 40000 Sqft
- Irregular Lot
- Park Nearby
- Sprinkler System
- Sprinklers In Front
- Sprinklers In Rear
- Sprinklers On Side
- Sprinklers Timer
- Up Slope from Street
- Walkstreet
- Yard
Middle School
- AEWRI
Middleorjuniorschool
- A.E. Wright
Other Structures
- Barn(s)
- Guest House
- Guest House Detached
- Sauna Private
- Sport Court Private
- Storage
Parcel Number
- 2049029108
Parking Features
- Direct Garage Access
- Driveway
- Driveway Level
- Garage
- Garage Faces Front
- Garage - Two Door
- Garage Door Opener
- Oversized
- Private
Patio And Porch Features
- Covered
- Patio
Pool Features
- Private
- Gunite
- Heated
- In Ground
- Infinity
- See Remarks
Property Type
- Single Family Residence
Property Condition
- Turnkey
Road Frontage Type
- City Street
Road Surface Type
- Paved
Roof
- Concrete
- Metal
School District
- Las Virgenes
Security Features
- Gated Community
- Gated with Guard
Sewer
- Public Sewer
Spa Features
- Private
- Heated
- In Ground
Utilities
- Electricity Connected
- Natural Gas Connected
- Sewer Connected
- Water Connected
View
- City Lights
- Mountain(s)
- Neighborhood
- Panoramic
Water Source
- Public
Window Features
- Double Pane Windows
Year Built
- 2025
Year Built Source
- Builder
Zoning
- HHRAS1

- Xavier Gomez, BrkrAssc,CDPE
- RE/MAX College Park Realty
- BRE 01736488
- Fax: 714.975.9953
- Mobile: 714.478.6676
- salesbyxavier@gmail.com



