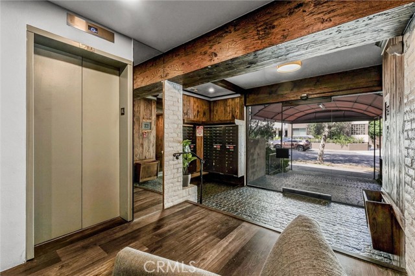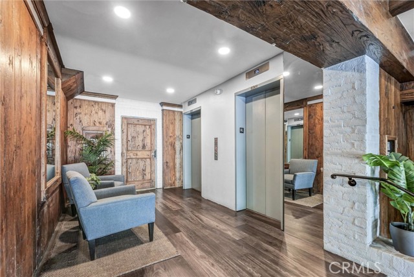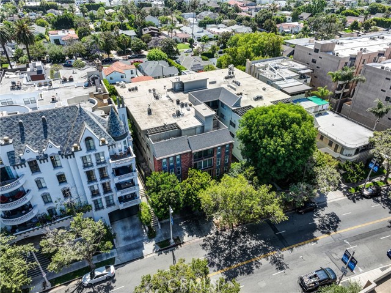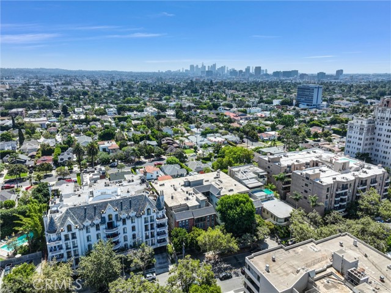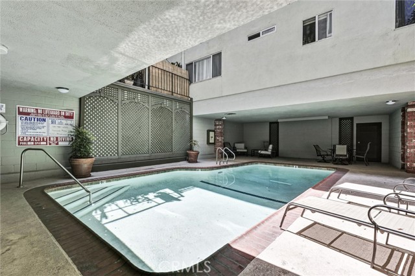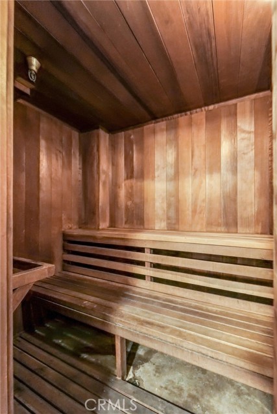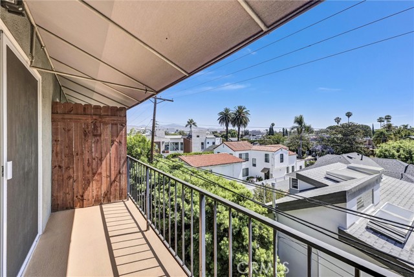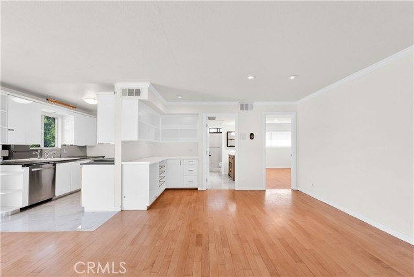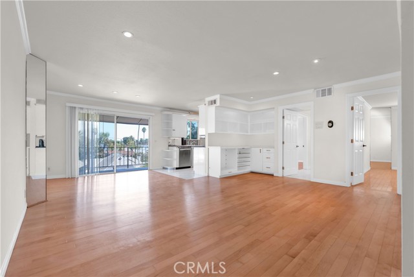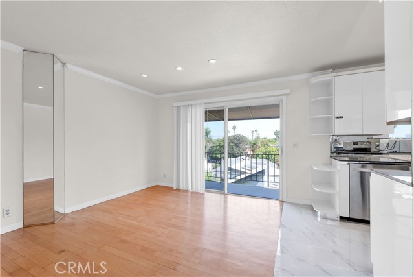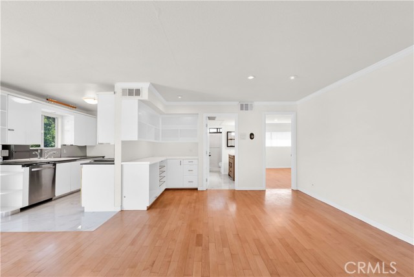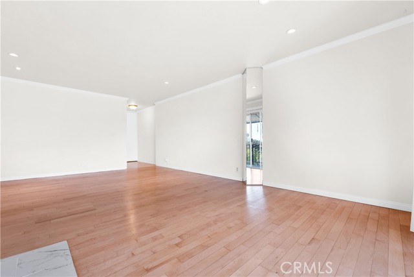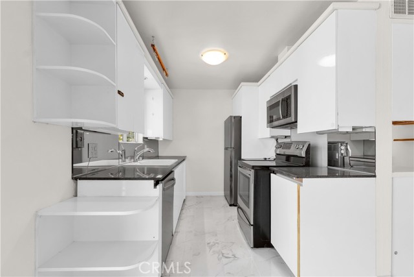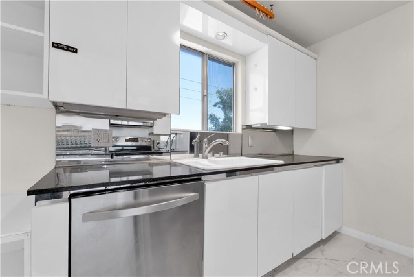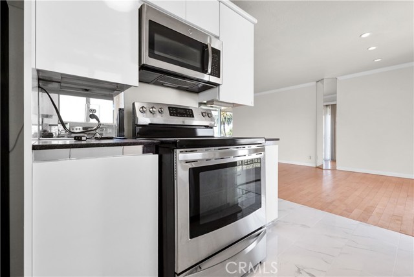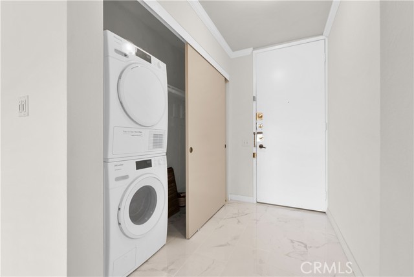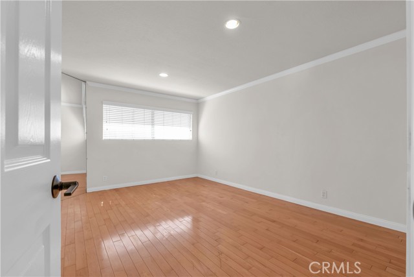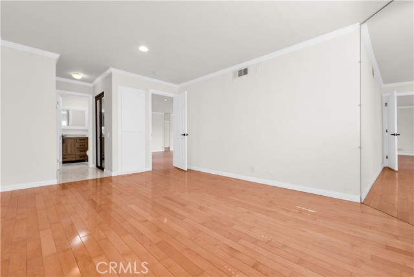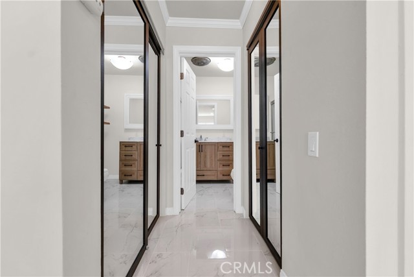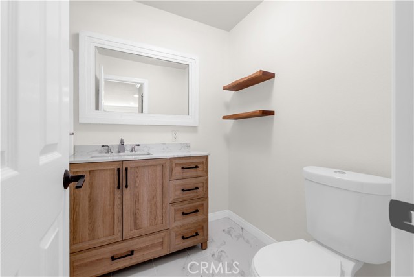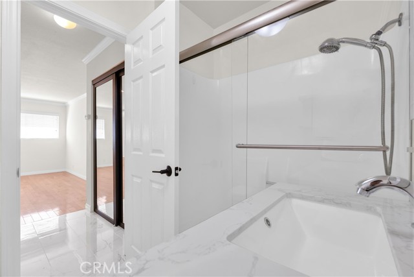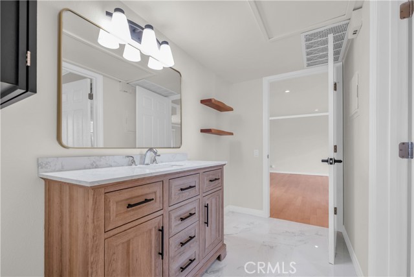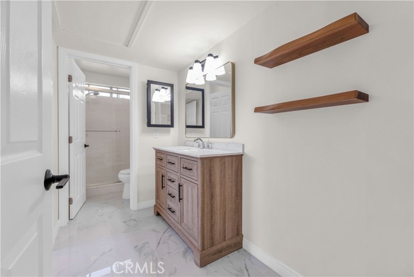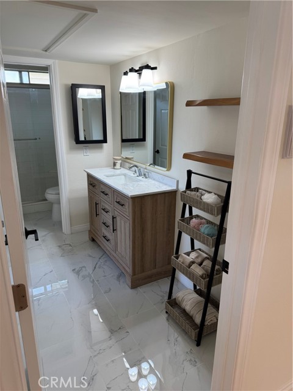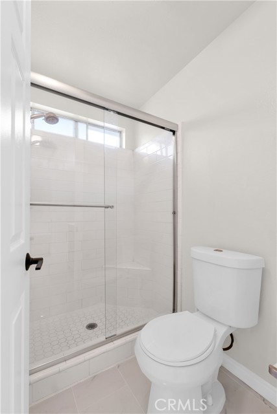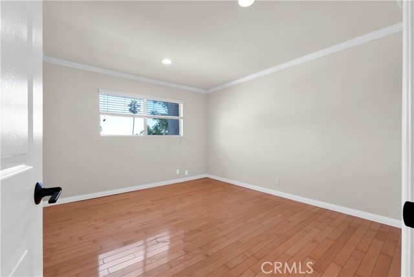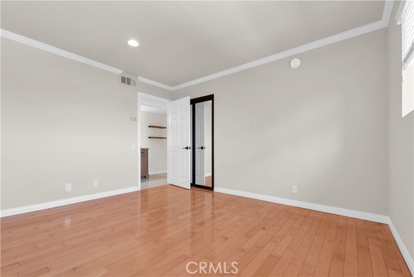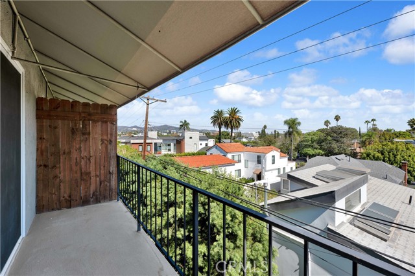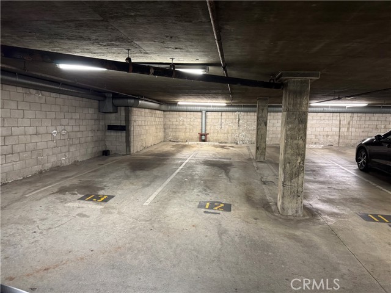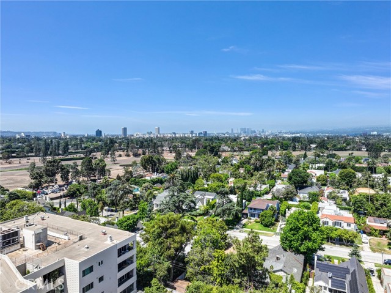Contact Xavier Gomez
Schedule A Showing
532 Rossmore Avenue 411, Los Angeles, CA 90004
Priced at Only: $689,000
For more Information Call
Mobile: 714.478.6676
Address: 532 Rossmore Avenue 411, Los Angeles, CA 90004
Property Photos
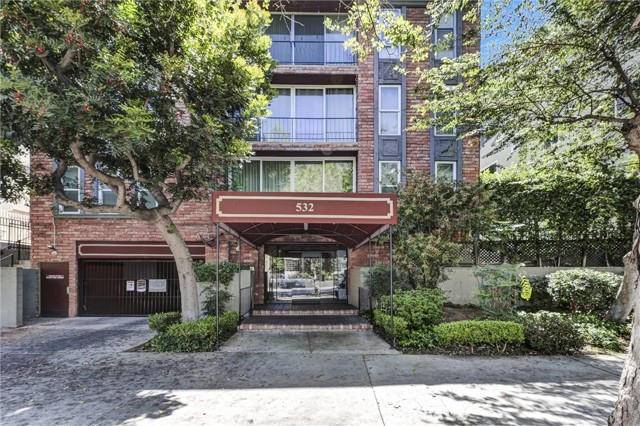
Property Location and Similar Properties
- MLS#: DW25234840 ( Condominium )
- Street Address: 532 Rossmore Avenue 411
- Viewed: 4
- Price: $689,000
- Price sqft: $700
- Waterfront: No
- Year Built: 1972
- Bldg sqft: 984
- Bedrooms: 2
- Total Baths: 2
- Full Baths: 2
- Garage / Parking Spaces: 2
- Days On Market: 19
- Additional Information
- County: LOS ANGELES
- City: Los Angeles
- Zipcode: 90004
- District: Los Angeles Unified
- High School: FAIHOL
- Provided by: Southern Cal Realty
- Contact: Robert Robert

- DMCA Notice
-
DescriptionBack on the market... But completely remodeled! ~ spent the last 60 days doing a complete remodel on the property. Carrera white porcelain tile at entry, kitchen, and all bathrooms. New vanities, new shower doors, modern new closets! Sanded down and refinished the maple hardwood floors! All new bedroom and bathroom doors with modern hardware. Top floor, corner unit, views to the downtown la skyline and hollywood sign... Need i say more?? Welcome to this beautifully remodeled 2 bedroom, 2 bathroom condo located in a charming, well kept building on tree lined rossmore avenue, in the heart of hancock park. Just a few blocks away from the shops and restaurants of larchmont village. This inviting home offers a seamless blend of comfort, function, and style with an open floor plan, and generous natural light. Views views views! Downtown la skyline and the hollywood sign from the dining room balcony. Top floor corner unit with no neighbors above you... And located on the backside of the building for serene and quite mornings and evenings... Step into a spacious living and dining area featuring gleaming maple natural hardwood floors, recessed lighting, and crown molding for a refined touch. The open concept kitchen boasts sleek white cabinetry, granite countertops, mirrored backsplash, and stainless steel appliances, perfect for both everyday cooking and entertaining. Both bedrooms are generously sized with large closets, and the primary suite includes an en suite bath with a walk in shower. The second bathroom features a clean, minimalist design and is conveniently connected to it's own full bathroom. Additional features include an in unit stackable top of the line miele washer and dryer, central hvac, smooth ceilings, and modern light fixtures throughout. A private balcony that offers a peaceful outdoor retreat with tree top and city lights views. The building provides secure fob entry, and the unit includes two designated reserved/tandem parking spaces. Situated close to local dining, shopping, and entertainment at larchmont village, this condo offers the perfect balance of comfort and convenience. Common area amenities include a sparkling pool with lots of shade, as well as a private sauna with adjacent bathroom/shower. ** listing agent has vested interest in the property. Listing agent is acting trustee of family trust.
Features
Accessibility Features
- Parking
Appliances
- Dishwasher
- Electric Oven
- Electric Range
- Electric Cooktop
- Disposal
- Microwave
- Refrigerator
Architectural Style
- See Remarks
Assessments
- None
Association Amenities
- Pool
- Sauna
- Pest Control
- Storage
- Earthquake Insurance
- Trash
- Water
- Security
- Hot Water
Association Fee
- 607.00
Association Fee Frequency
- Monthly
Commoninterest
- Condominium
Common Walls
- 1 Common Wall
- End Unit
- No One Above
Construction Materials
- Block
- Brick
Cooling
- Central Air
Country
- US
Days On Market
- 56
Eating Area
- Dining Room
Electric
- Standard
Entry Location
- Front Door Lobby
Fencing
- None
Fireplace Features
- None
Flooring
- See Remarks
- Stone
- Wood
Foundation Details
- None
Garage Spaces
- 2.00
Heating
- Central
High School
- FAIHOL
Highschool
- Fairfax/Hollywood
Inclusions
- Miele washer and dryer
- stainless steel Refrigerator
- Dishwasher
- and stove. NEST thermostat controllable with smart phone.
Interior Features
- Balcony
- Built-in Features
- Crown Molding
- Elevator
- Granite Counters
- Living Room Balcony
- Open Floorplan
- Quartz Counters
- Recessed Lighting
- Tandem
- Trash Chute
- Unfurnished
Laundry Features
- Dryer Included
- In Closet
- Inside
- Stackable
- Washer Included
Levels
- One
Living Area Source
- Assessor
Lockboxtype
- Combo
- See Remarks
Lot Features
- Landscaped
- Sprinkler System
Parcel Number
- 5523014083
Parking Features
- Assigned
- Driveway
- Gated
- Private
- Tandem Covered
Pool Features
- Private
- Association
- Community
- Heated
- In Ground
Property Type
- Condominium
Property Condition
- Turnkey
- Updated/Remodeled
Road Frontage Type
- City Street
Road Surface Type
- Paved
Roof
- Common Roof
School District
- Los Angeles Unified
Security Features
- Automatic Gate
- Gated Community
- Guarded
- Security Lights
- Smoke Detector(s)
Sewer
- Public Sewer
Spa Features
- None
Unit Number
- 411
Utilities
- Cable Available
- Phone Available
View
- City Lights
- Mountain(s)
- See Remarks
Water Source
- Public
Year Built
- 1972
Year Built Source
- Public Records

- Xavier Gomez, BrkrAssc,CDPE
- RE/MAX College Park Realty
- BRE 01736488
- Mobile: 714.478.6676
- Fax: 714.975.9953
- salesbyxavier@gmail.com



