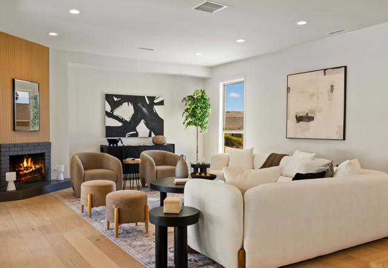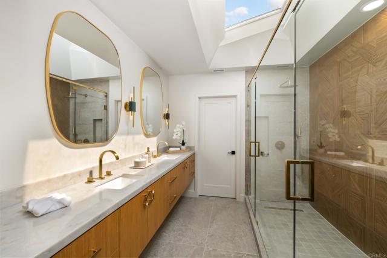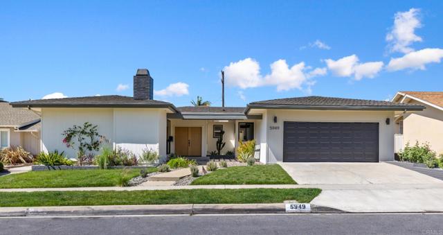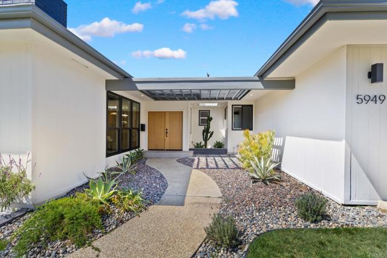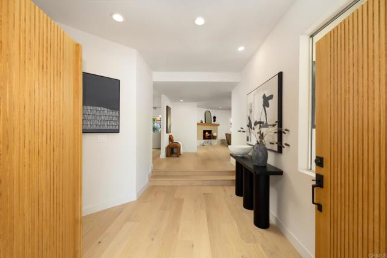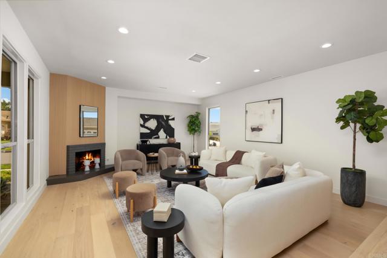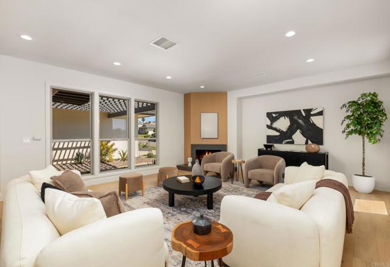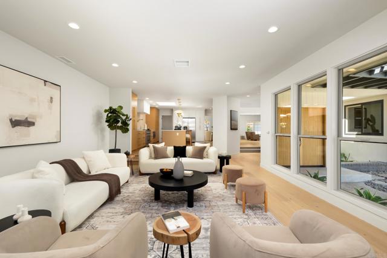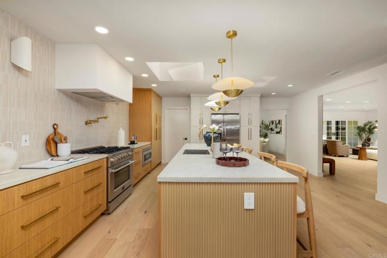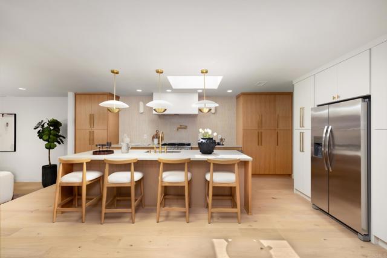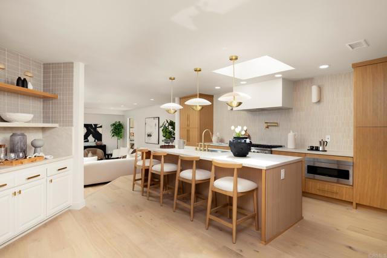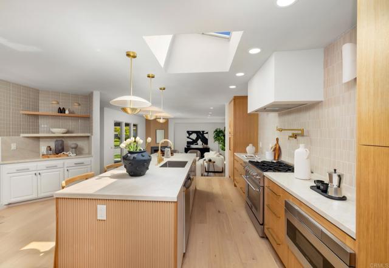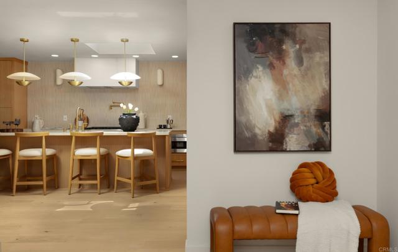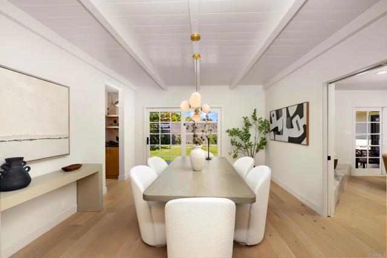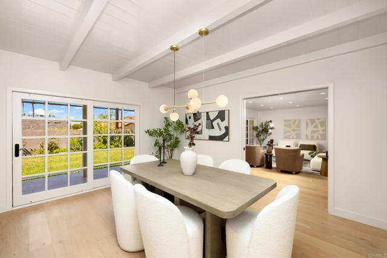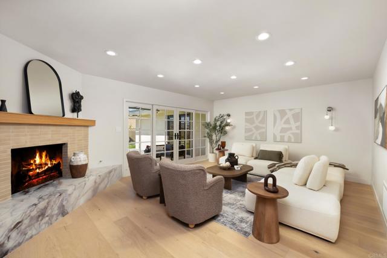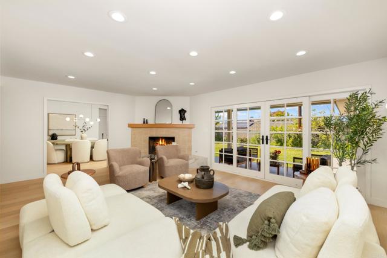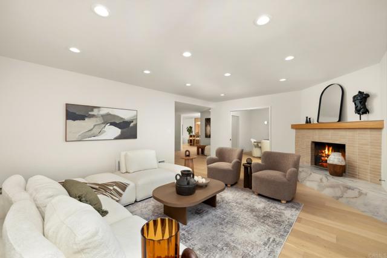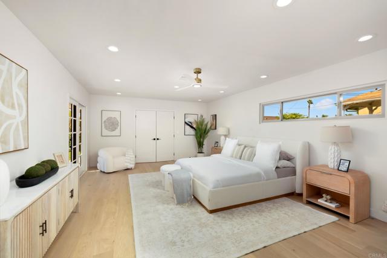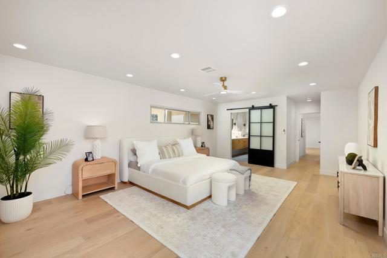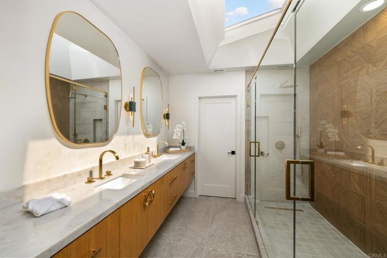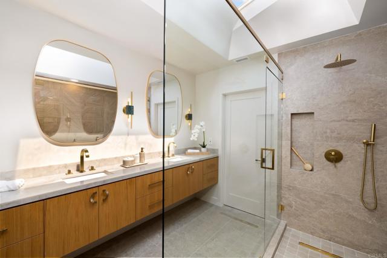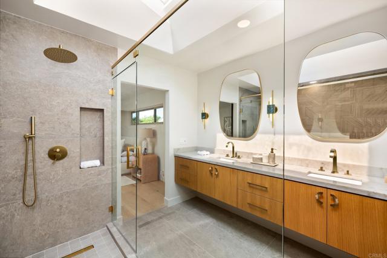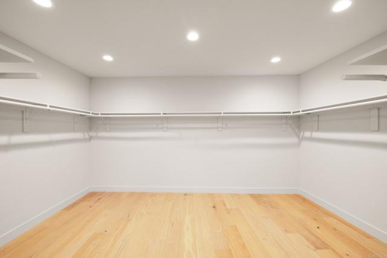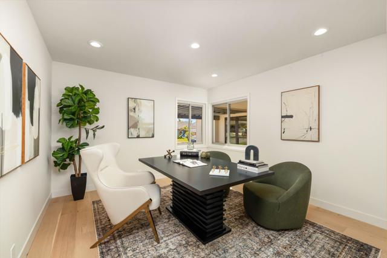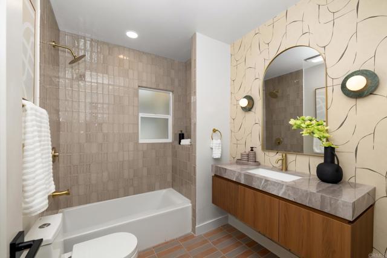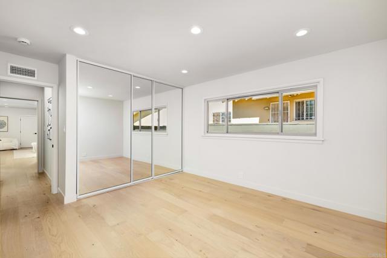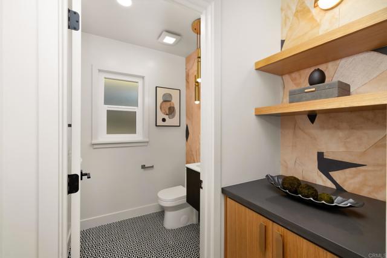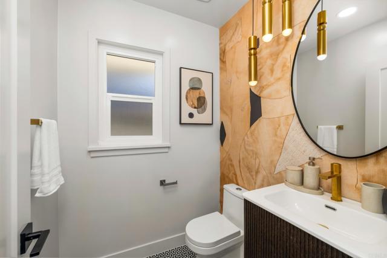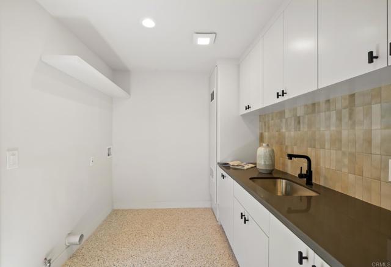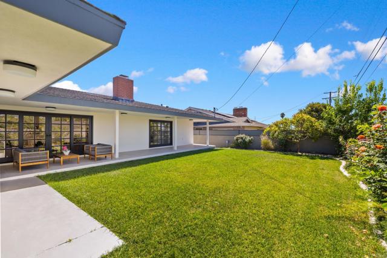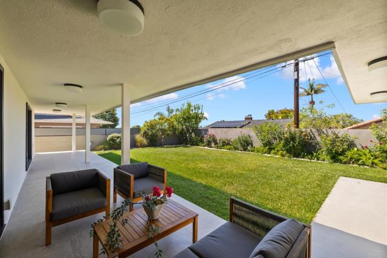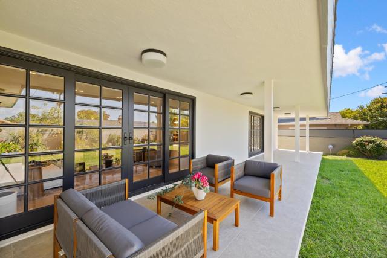Contact Xavier Gomez
Schedule A Showing
5949 S Garth Ave, Los Angeles, CA 90056
Priced at Only: $2,250,000
For more Information Call
Mobile: 714.478.6676
Address: 5949 S Garth Ave, Los Angeles, CA 90056
Property Photos

Property Location and Similar Properties
- MLS#: PTP2507718 ( Single Family Residence )
- Street Address: 5949 S Garth Ave
- Viewed: 8
- Price: $2,250,000
- Price sqft: $766
- Waterfront: Yes
- Wateraccess: Yes
- Year Built: 1955
- Bldg sqft: 2936
- Bedrooms: 3
- Total Baths: 3
- Full Baths: 2
- 1/2 Baths: 1
- Garage / Parking Spaces: 4
- Days On Market: 32
- Additional Information
- County: LOS ANGELES
- City: Los Angeles
- Zipcode: 90056
- District: Inglewood Unified
- Provided by: Pacific Sotheby's Int'l Realty
- Contact: Ever Ever

- DMCA Notice
-
DescriptionFully remodeled single story in coveted Ladera Heights featuring open concept living, designer finishes, and a private landscaped yard. Enjoy a chefs kitchen with brass accents, spa inspired bathrooms, and seamless indoor outdoor flow in one of LAs most desirable neighborhoods. A striking double door entry welcomes you into bright, airy interiors with new designer paint and engineered hardwood floors. The front living room features a sleek fireplace and a wall of windows that fill the space with natural light. The chefs kitchen impresses with custom cabinetry, quartz countertops, brass fixtures including a pot filler, a counter to ceiling backsplash, and new high end appliances illuminated by a skylight. The dining area with a white wood panel ceiling accent opens to the yard and connects seamlessly to the family room, which features a second fireplace and wide sliding glass doors framing the backyard. The primary suite is a true retreat with direct yard access, a spacious walk in closet, and a spa inspired bath with dual floating vanities, designer lighting, an oversized dual shower, and a skylight that fills the space with natural light. Three additional bedrooms are bright and versatile, complemented by one full and one half upgraded bathroom with stylish tile and finishes. Outdoors, enjoy an expansive covered patio, lush landscaping, and new privacy fencingideal for gatherings or quiet mornings. Additional updates include new exterior paint, a modern garage door, and enhanced side gates. Located on a quiet, tree lined street close to Culver City, Playa Vista, Westchester, and the beach, this home offers the best of Ladera Heights livingmodern design, peaceful surroundings, and unbeatable convenience.
Features
Appliances
- Dishwasher
- Gas Range
- Microwave
- Refrigerator
Assessments
- None
Association Fee
- 0.00
Common Walls
- No Common Walls
Cooling
- Central Air
Days On Market
- 24
Eating Area
- Dining Room
Entry Location
- Front Door
Fireplace Features
- Family Room
- Living Room
Garage Spaces
- 2.00
Heating
- Central
Interior Features
- Ceiling Fan(s)
- Dry Bar
Laundry Features
- Individual Room
- Washer Hookup
- Gas Dryer Hookup
Levels
- Two
Living Area Source
- Public Records
Lockboxtype
- Supra
Lockboxversion
- Supra BT
Lot Features
- Back Yard
- Front Yard
- Yard
Parcel Number
- 4101010025
Parking Features
- Garage
Pool Features
- None
Property Type
- Single Family Residence
Property Condition
- Updated/Remodeled
School District
- Inglewood Unified
Security Features
- Carbon Monoxide Detector(s)
- Smoke Detector(s)
Sewer
- Public Sewer
Uncovered Spaces
- 2.00
View
- Neighborhood
Virtual Tour Url
- https://www.propertypanorama.com/instaview/crmls/PTP2507718
Year Built
- 1955
Zoning
- LCR1YY

- Xavier Gomez, BrkrAssc,CDPE
- RE/MAX College Park Realty
- BRE 01736488
- Mobile: 714.478.6676
- Fax: 714.975.9953
- salesbyxavier@gmail.com



