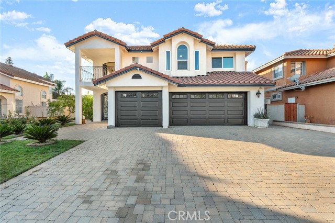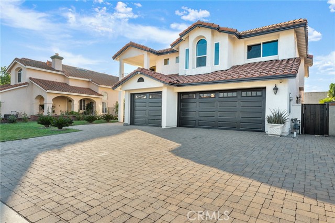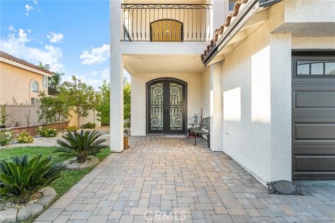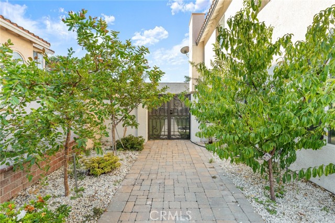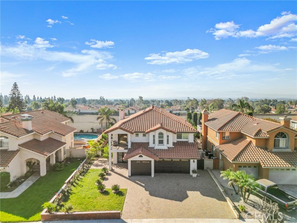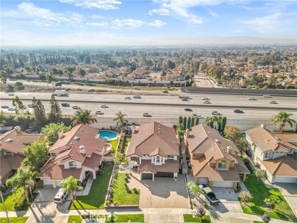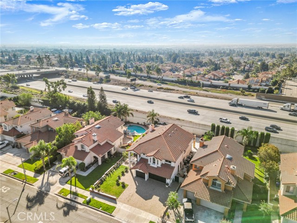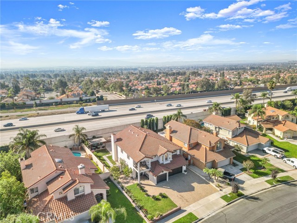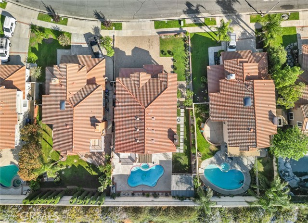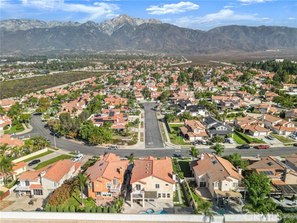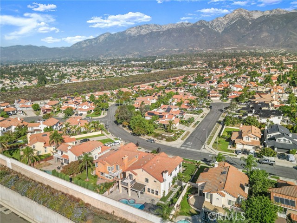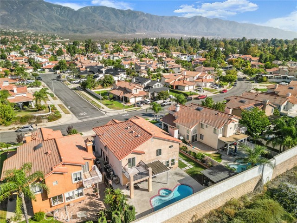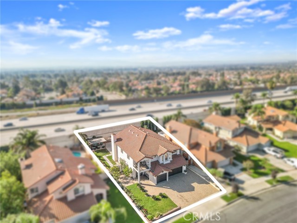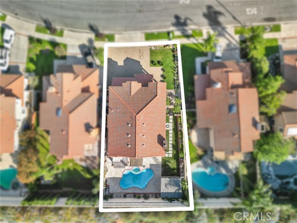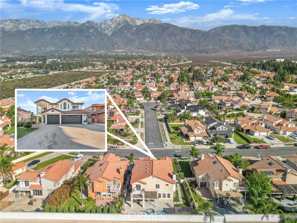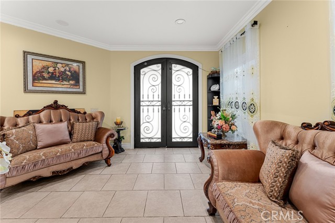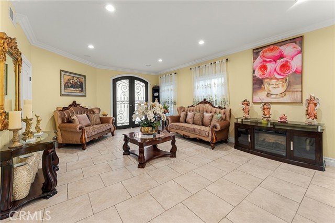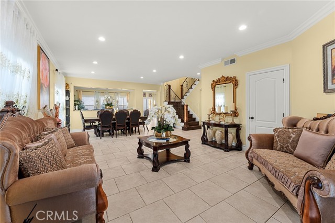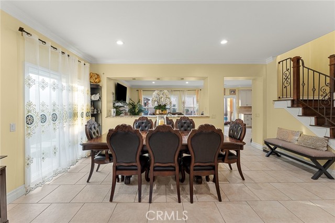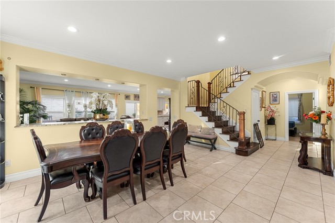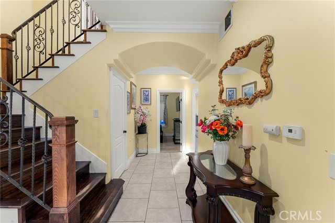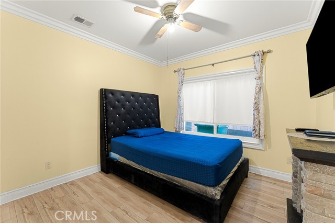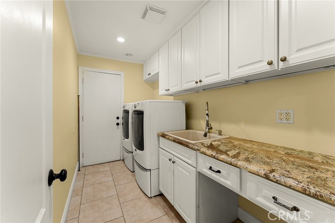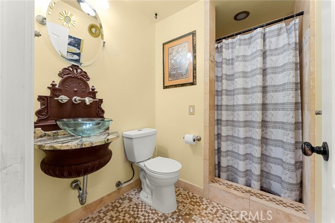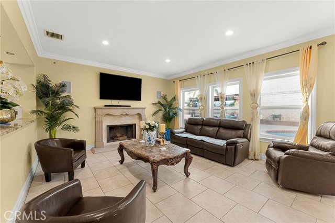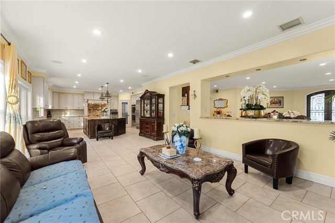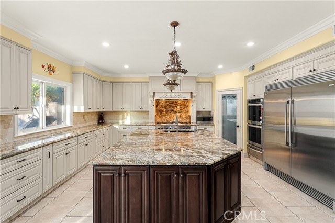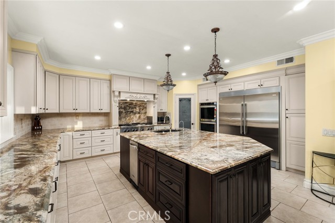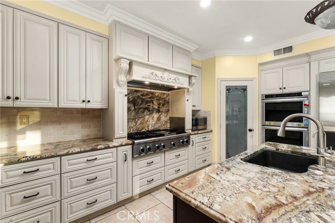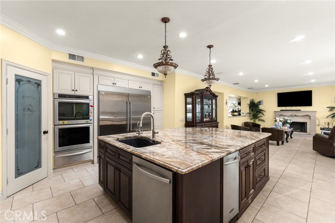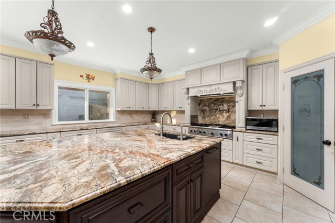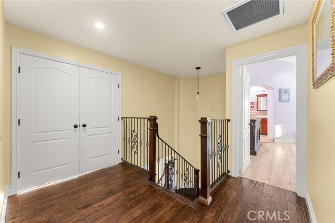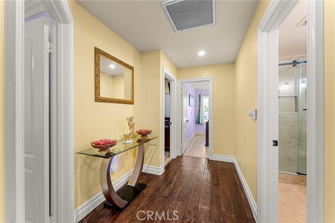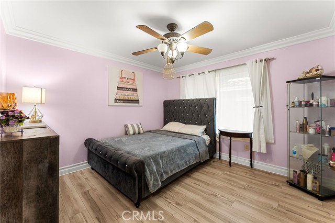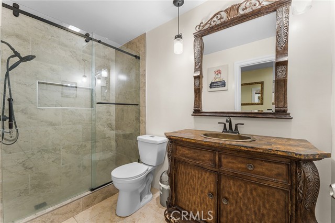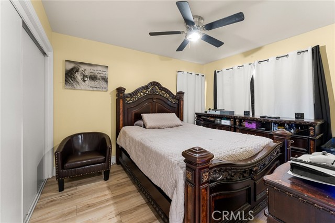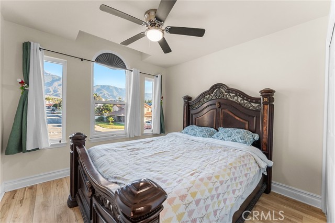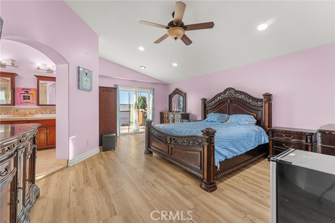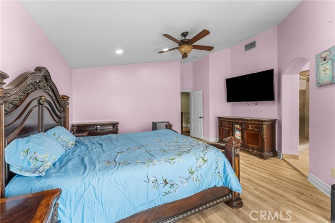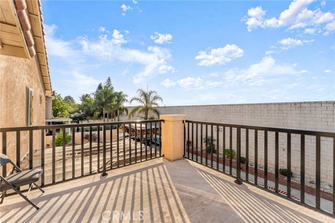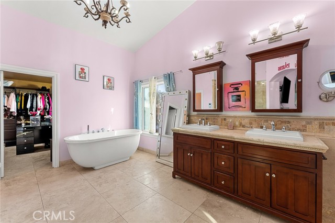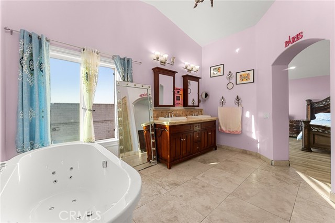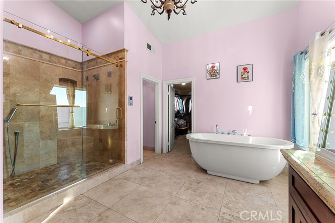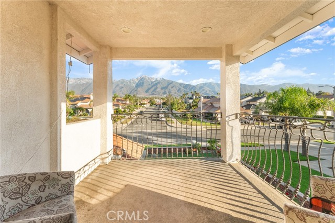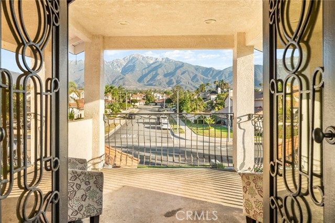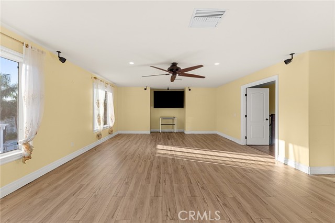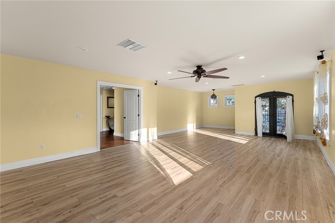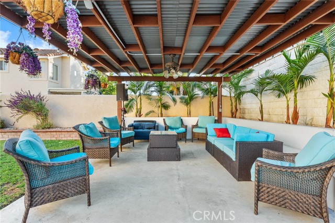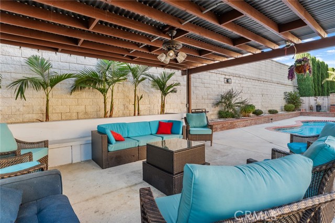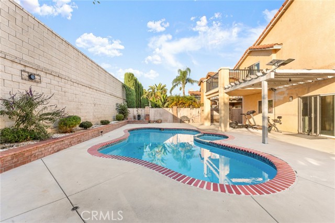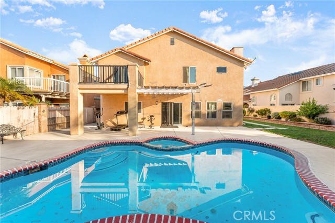Contact Xavier Gomez
Schedule A Showing
11179 Summerside, Rancho Cucamonga, CA 91737
Priced at Only: $1,150,000
For more Information Call
Mobile: 714.478.6676
Address: 11179 Summerside, Rancho Cucamonga, CA 91737
Property Photos
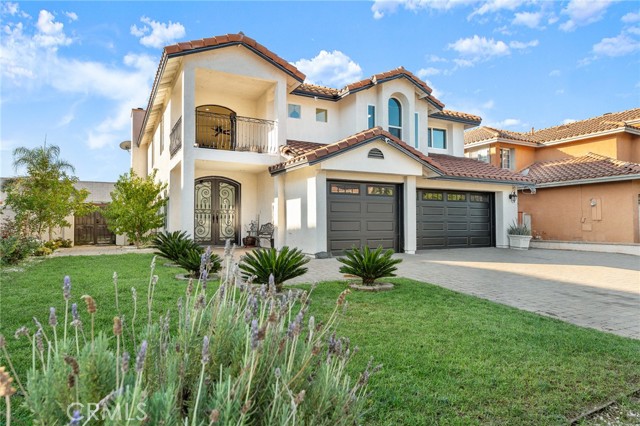
Property Location and Similar Properties
- MLS#: CV25235848 ( Single Family Residence )
- Street Address: 11179 Summerside
- Viewed: 5
- Price: $1,150,000
- Price sqft: $341
- Waterfront: No
- Year Built: 1990
- Bldg sqft: 3369
- Bedrooms: 5
- Total Baths: 3
- Full Baths: 3
- Garage / Parking Spaces: 3
- Days On Market: 17
- Additional Information
- County: SAN BERNARDINO
- City: Rancho Cucamonga
- Zipcode: 91737
- District: Chaffey Joint Union High
- Elementary School: BANYAN
- High School: LOSOSO
- Provided by: The Real Brokerage, Inc.
- Contact: Amy Amy

- DMCA Notice
-
DescriptionExceptional elegance defines this custom pool home nestled in one of Rancho Cucamongas most prestigious neighborhoods. Offering approximately 3,487 sq. ft. of living space, this elegant residence was crafted with exceptional attention to detail and quality finishes throughout. The stunning curb appeal is enhanced by beautifully manicured landscaping, fragrant rose bushes, and intricate paver work that lead to striking wrought iron double doors. Inside, youll find an inviting floor plan filled with natural light, rounded corners, crown molding, high ceilings, and timeless tile flooring. The formal living and dining rooms are ideal for entertaining, while granite pony walls define the spaces without sacrificing the open feel. At the heart of the home is a true chefs kitchen showcasing an expansive island with exotic granite, custom soft close cabinetry, and premium stainless steel appliancesall included. Highlights include a built in refrigerator and freezer, commercial grade range with pot filler, warming drawer, trash compactor, and walk in pantry. The adjacent family room offers a stately fireplace and built in speakers, creating a warm yet sophisticated gathering space. The first floor also features a private guest bedroom and a full bath with a walk in shower, plus a well appointed laundry room with ample cabinetry and a prep sink. A graceful wrap around staircase leads to the second level, where a spacious bonus room and private balcony capture gorgeous mountain views. The luxurious primary suite is a true retreat with its own balcony overlooking the backyard, a spa inspired ensuite with jetted tub, dual vanities, heated bidet, natural stone finishes, and a digital walk in shower system. The custom walk in closet includes built ins. Three additional bedrooms and a stylish guest bath complete the upstairs. Step outside to a resort style backyard featuring a sparkling pool and spa,and low maintenance landscaping with decorative concrete and rock accents. Dual A/C units ensure year round comfort. A rare opportunity to own a meticulously designed custom home combining luxury, comfort, and locationjust moments from top rated schools, parks, and shopping in beautiful Rancho Cucamonga
Features
Appliances
- 6 Burner Stove
- Refrigerator
- Trash Compactor
Assessments
- Unknown
Association Fee
- 0.00
Commoninterest
- None
Common Walls
- No Common Walls
Cooling
- Central Air
- Dual
Country
- US
Days On Market
- 11
Door Features
- French Doors
Eating Area
- In Family Room
- In Kitchen
Elementary School
- BANYAN
Elementaryschool
- Banyan
Entry Location
- Front door
Fencing
- Block
- Wood
Fireplace Features
- Family Room
Flooring
- Laminate
- Tile
- Wood
Garage Spaces
- 3.00
Heating
- Central
High School
- LOSOSO
Highschool
- Los Osos
Inclusions
- Built in refrigerator and freezer
- washer and dryer
Interior Features
- Balcony
- Ceiling Fan(s)
- Crown Molding
- Granite Counters
- Open Floorplan
- Pantry
- Recessed Lighting
- Wired for Sound
Laundry Features
- Dryer Included
- Inside
- Washer Included
Levels
- Two
Living Area Source
- Assessor
Lockboxtype
- None
Lot Features
- Lot 6500-9999
Parcel Number
- 0201912030000
Parking Features
- Direct Garage Access
- Driveway
- Garage - Three Door
Pool Features
- Private
Property Type
- Single Family Residence
Property Condition
- Turnkey
- Updated/Remodeled
Roof
- Tile
School District
- Chaffey Joint Union High
Sewer
- Public Sewer
Spa Features
- Private
View
- Mountain(s)
- Neighborhood
Water Source
- Public
Year Built
- 1990
Year Built Source
- Public Records
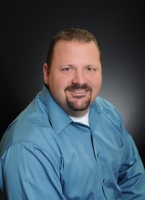
- Xavier Gomez, BrkrAssc,CDPE
- RE/MAX College Park Realty
- BRE 01736488
- Mobile: 714.478.6676
- Fax: 714.975.9953
- salesbyxavier@gmail.com



