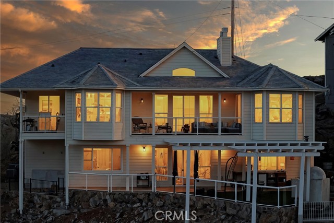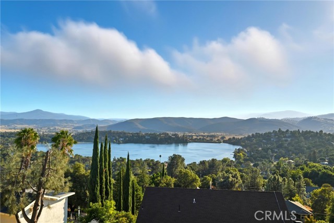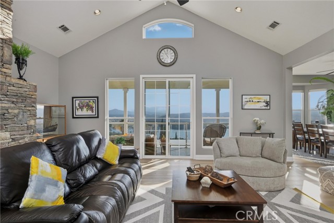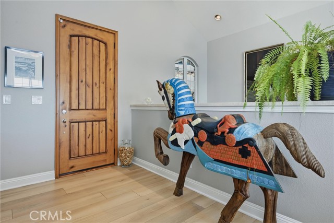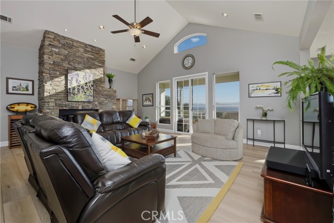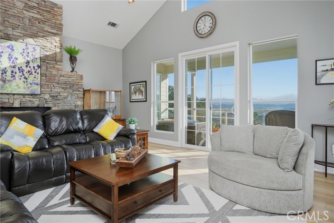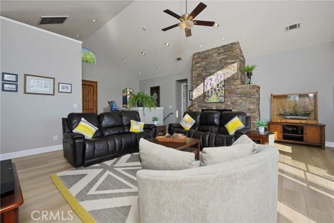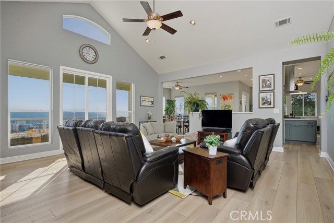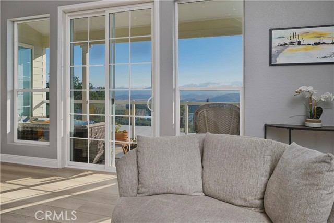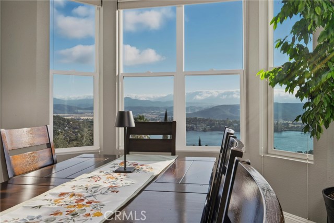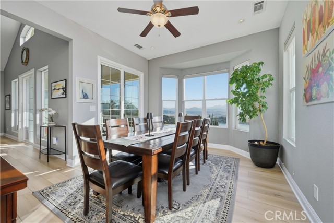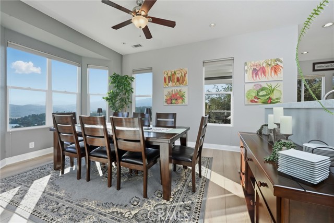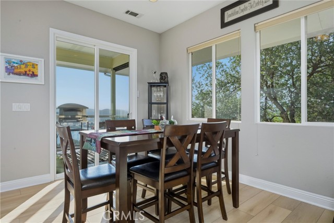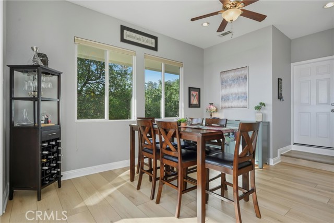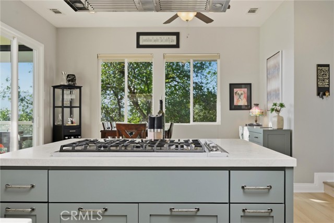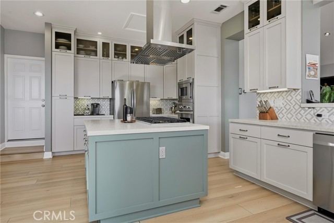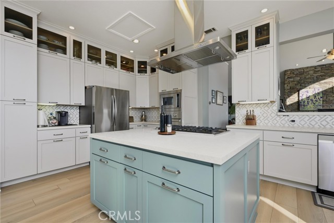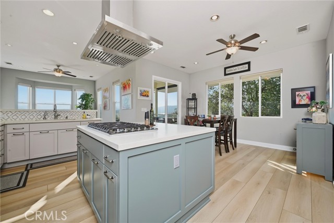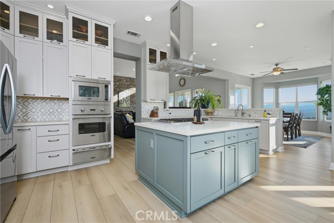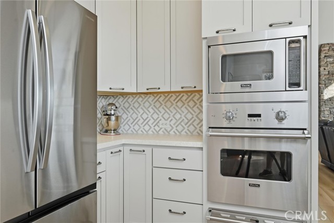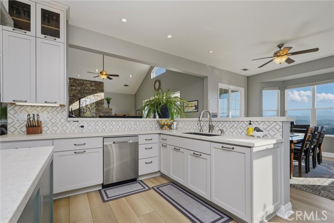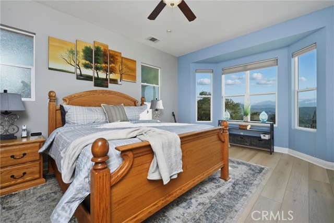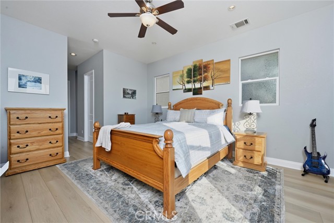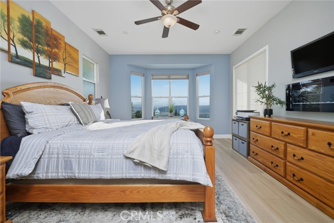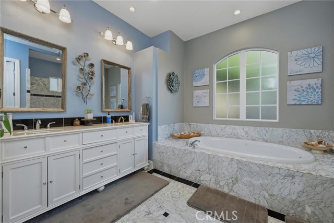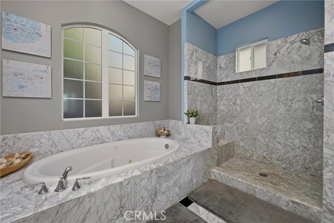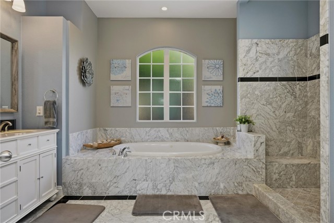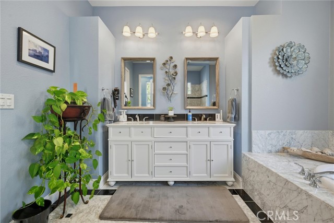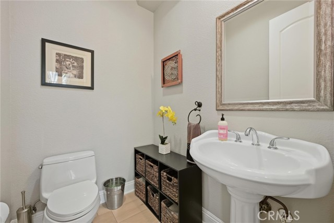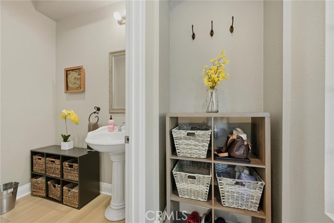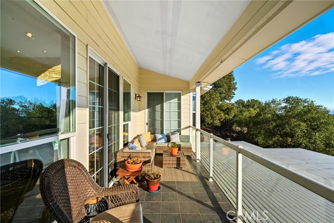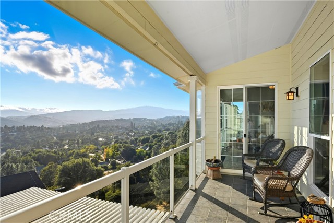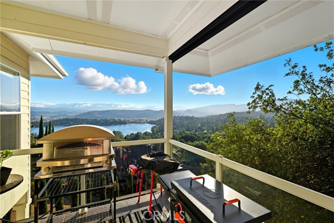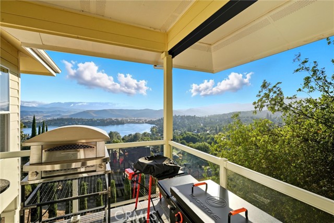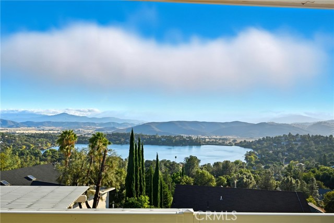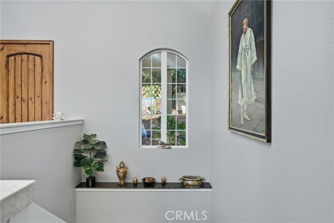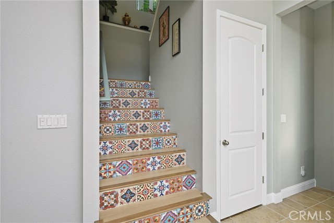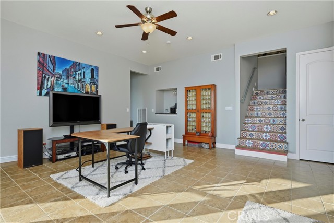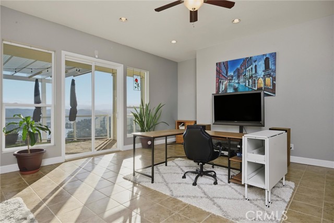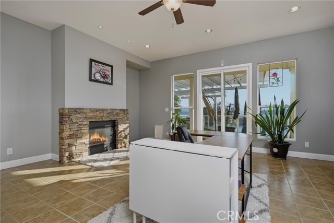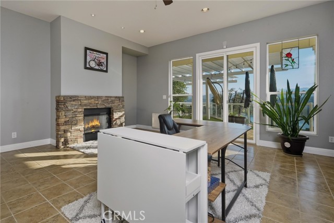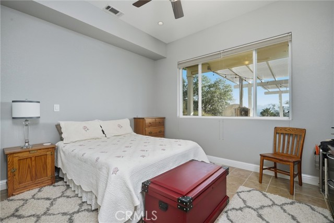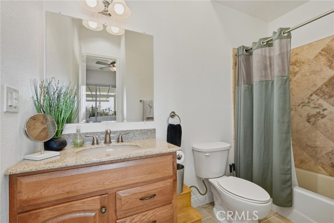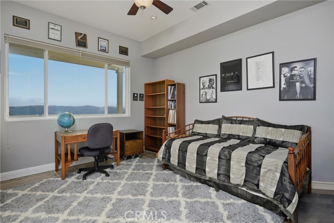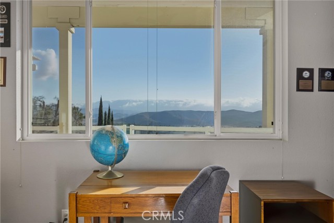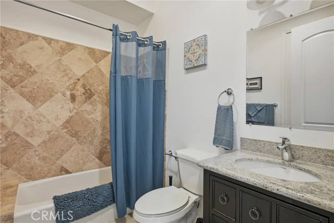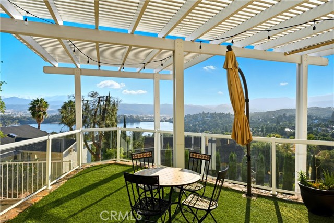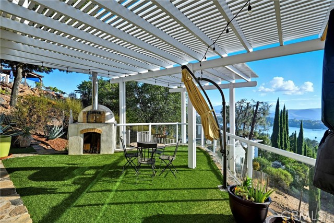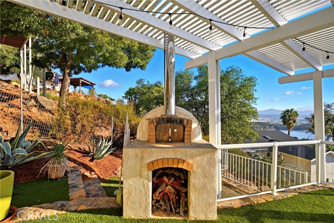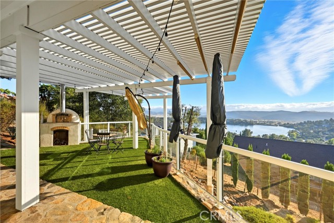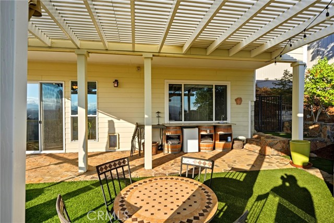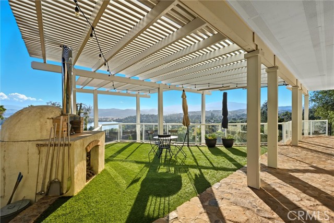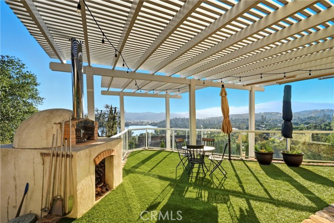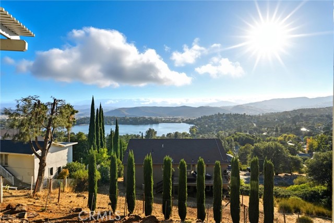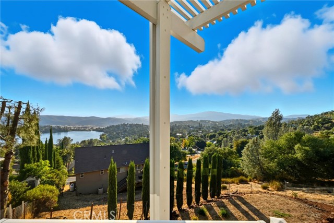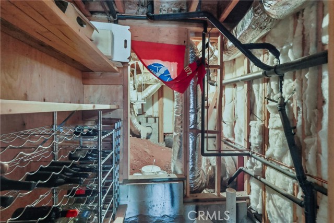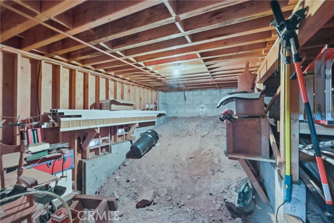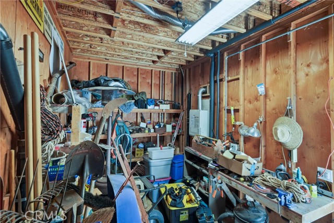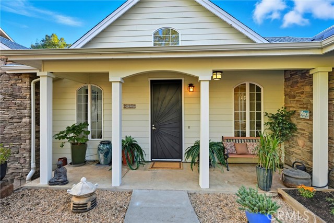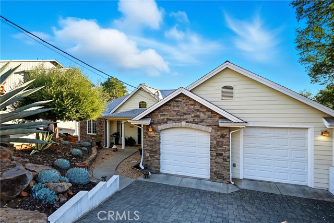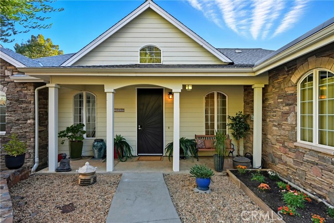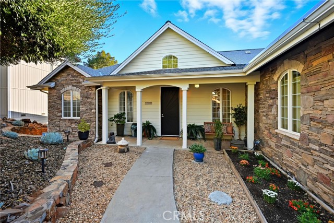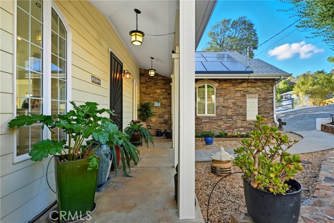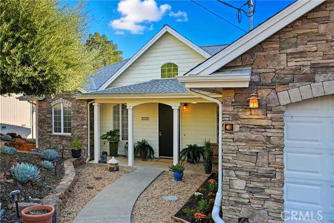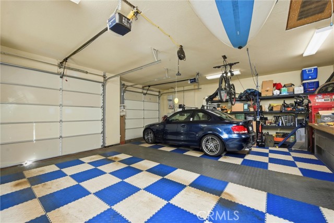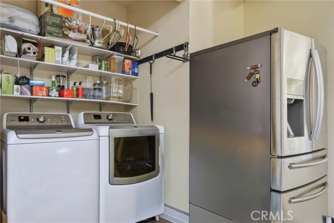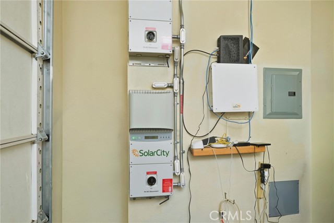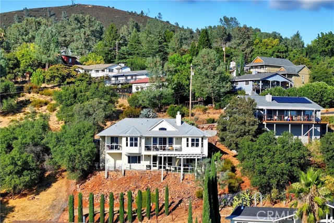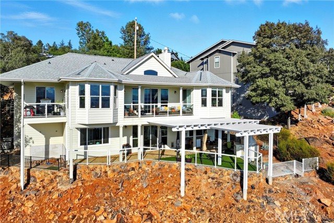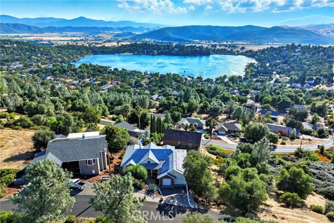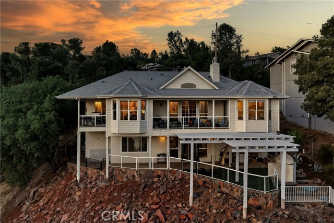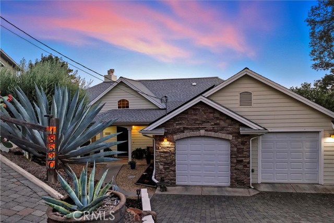Contact Xavier Gomez
Schedule A Showing
18530 Glenwood Rd., Hidden Valley Lake, CA 95467
Priced at Only: $725,000
For more Information Call
Mobile: 714.478.6676
Address: 18530 Glenwood Rd., Hidden Valley Lake, CA 95467
Property Photos
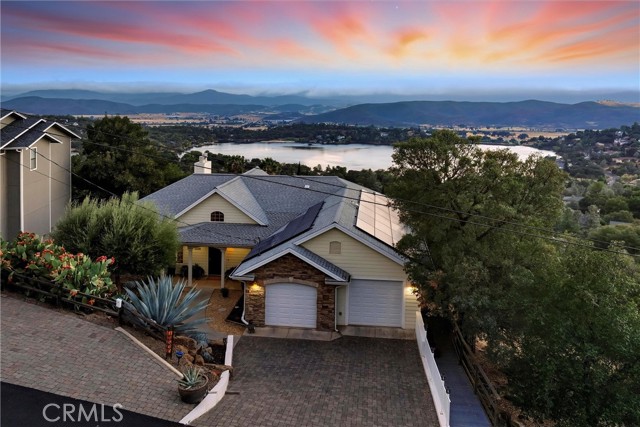
Property Location and Similar Properties
- MLS#: LC25234375 ( Single Family Residence )
- Street Address: 18530 Glenwood Rd.
- Viewed: 3
- Price: $725,000
- Price sqft: $253
- Waterfront: Yes
- Wateraccess: Yes
- Year Built: 2008
- Bldg sqft: 2860
- Bedrooms: 3
- Total Baths: 4
- Full Baths: 3
- 1/2 Baths: 1
- Garage / Parking Spaces: 4
- Days On Market: 15
- Additional Information
- County: LAKE
- City: Hidden Valley Lake
- Zipcode: 95467
- District: Middletown Unified
- Provided by: Century 21 Epic
- Contact: Kathey Kathey

- DMCA Notice
-
DescriptionMajestic Glenwood! Sweeping lake, mountain & valley views from every room in this spacious 3BD/3.5BA home with Vaulted ceiling in living room and 12 ft ceilings thru out the house. Each bedroom is En Suite. Main level boasts open living with Fireplace, formal dining, casual dining & a chefs kitchen with Viking appliances, marble counters, soft close cabinetry & pull outs. Primary suite offers dual walk in closets & a spa like marbel bath with oversized shower & jetted tub. Upstairs features luxury laminate; downstairs includes 2 en suite bedrooms, family room, wet bar, fireplace & tile flooring. Outdoor living shines with two balconies off living room and casual dining area with tempered glass railings to not obstruct the views. Outdoor kitchen with wood fired pizza oven perfect for entertaining or relaxing in the evening, plus outdoor dining surrounded by glass tempered glass railings for unparalleled views under a large pergola. low maintenance yard & loads of upgrades throughout, including Solar for reduced utiilties. A true entertainers retreat with everyday comfort.
Features
Accessibility Features
- 2+ Access Exits
Appliances
- Built-In Range
- Convection Oven
- Dishwasher
- Disposal
- Instant Hot Water
- Microwave
- Propane Range
- Self Cleaning Oven
- Tankless Water Heater
- Vented Exhaust Fan
- Warming Drawer
- Water Purifier
- Water Softener
Assessments
- CFD/Mello-Roos
Association Amenities
- Pickleball
- Pool
- Outdoor Cooking Area
- Picnic Area
- Playground
- Dog Park
- Dock
- Golf Course
- Tennis Court(s)
Association Fee
- 310.00
Association Fee Frequency
- Monthly
Basement
- Finished
Commoninterest
- None
Common Walls
- No Common Walls
Construction Materials
- HardiPlank Type
- Stone
Cooling
- Central Air
- Zoned
Country
- US
Eating Area
- Area
- Dining Room
Electric
- 220 Volts in Garage
- 220 Volts in Laundry
- Photovoltaics Third-Party Owned
Entry Location
- 1st Floor
Exclusions
- 2 refrigerators
- work bench and shelves in Garage
Fireplace Features
- Family Room
- Living Room
- Wood Burning
Flooring
- Laminate
- Tile
Garage Spaces
- 2.00
Heating
- Fireplace(s)
- Heat Pump
- Solar
Interior Features
- 2 Staircases
- Balcony
- Bar
- Ceiling Fan(s)
- High Ceilings
- Living Room Balcony
- Open Floorplan
- Pull Down Stairs to Attic
- Recessed Lighting
- Stone Counters
- Wet Bar
Laundry Features
- Electric Dryer Hookup
- In Garage
- Washer Hookup
Levels
- Two
Living Area Source
- Plans
Lockboxtype
- SentriLock
Lockboxversion
- Supra BT
Lot Dimensions Source
- Assessor
Lot Features
- Sloped Down
- Front Yard
- Lot 10000-19999 Sqft
- Rectangular Lot
- Park Nearby
- Paved
Other Structures
- Gazebo
Parcel Number
- 142164060000
Parking Features
- Attached Carport
- Paved
- Driveway Down Slope From Street
- Garage Faces Front
- Garage - Two Door
- Off Street
- Parking Space
- Workshop in Garage
Patio And Porch Features
- Lanai
- Patio
- Patio Open
- Front Porch
- Stone
Pool Features
- None
Property Type
- Single Family Residence
Property Condition
- Turnkey
Road Frontage Type
- Private Road
Road Surface Type
- Paved
Roof
- Composition
School District
- Middletown Unified
Security Features
- 24 Hour Security
- Gated with Attendant
- Carbon Monoxide Detector(s)
- Fire and Smoke Detection System
- Gated Community
- Gated with Guard
- Security System
Sewer
- Engineered Septic
Spa Features
- None
Uncovered Spaces
- 2.00
Utilities
- Cable Available
- Electricity Connected
- Phone Available
- Propane
- Sewer Connected
- Water Connected
View
- Hills
- Lake
- Mountain(s)
- Neighborhood
- Panoramic
- Trees/Woods
- Valley
- Vincent Thomas Bridge
- Water
Waterfront Features
- Fishing in Community
- Lake
- Lake Privileges
- Marina in Community
Window Features
- Double Pane Windows
Year Built
- 2008
Year Built Source
- Assessor

- Xavier Gomez, BrkrAssc,CDPE
- RE/MAX College Park Realty
- BRE 01736488
- Mobile: 714.478.6676
- Fax: 714.975.9953
- salesbyxavier@gmail.com



