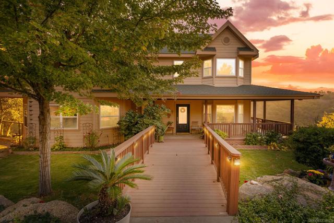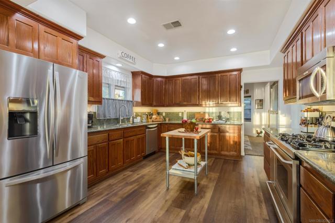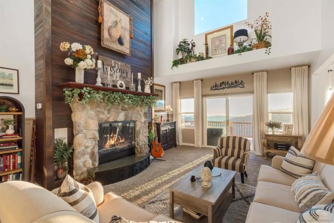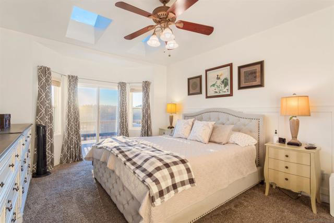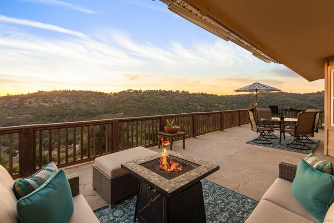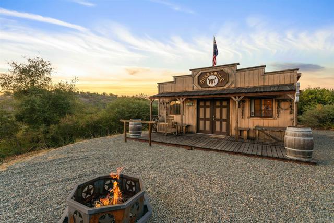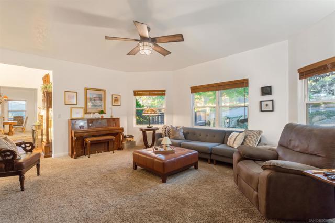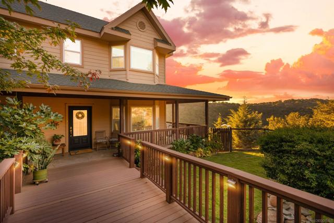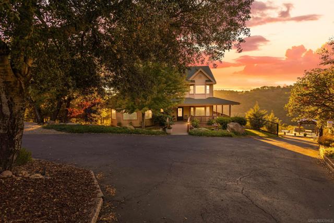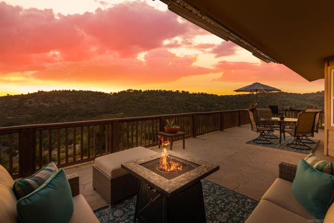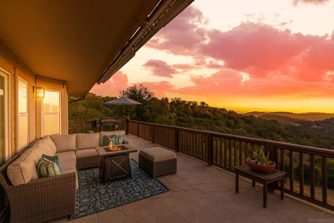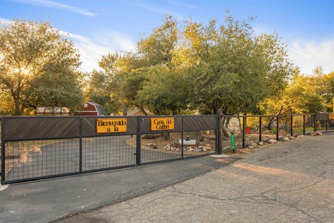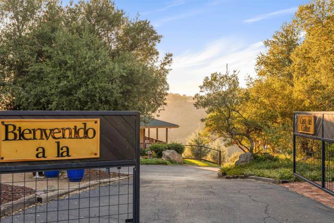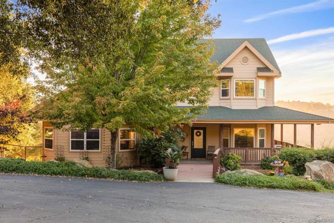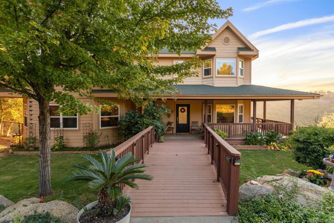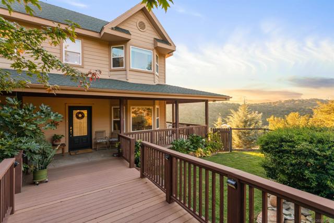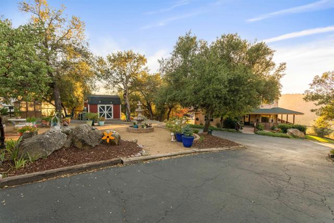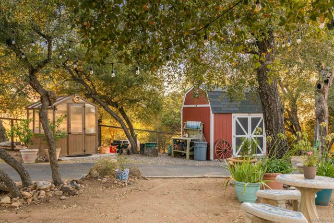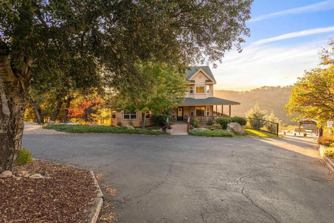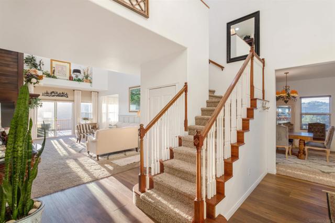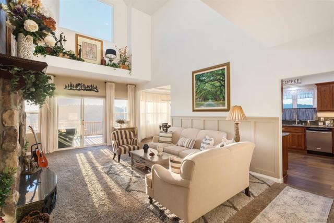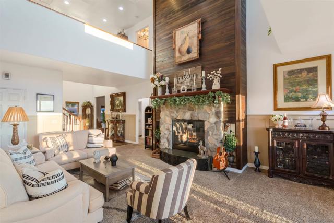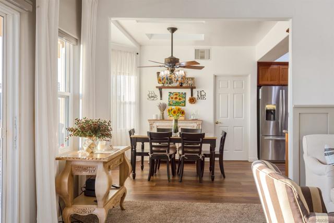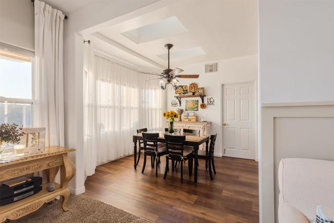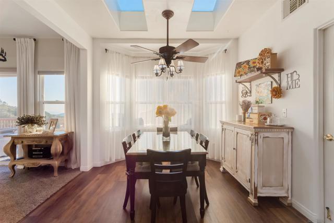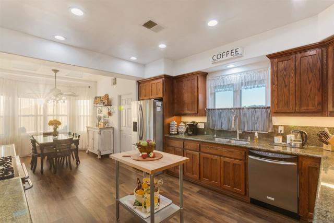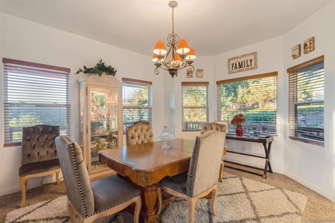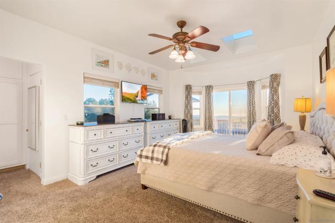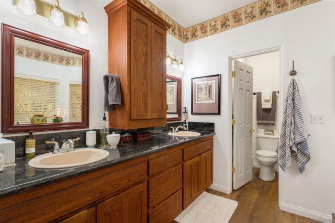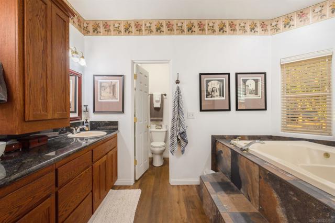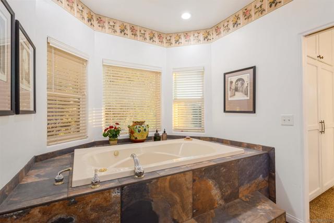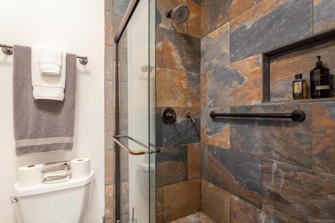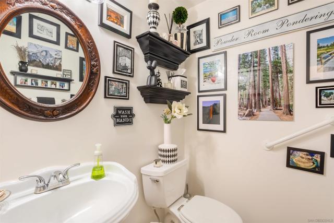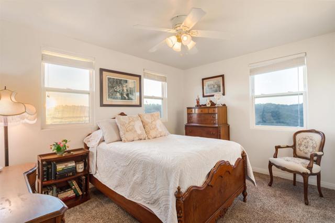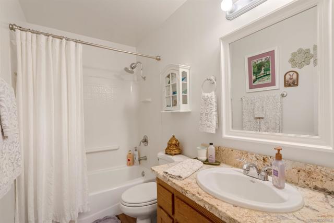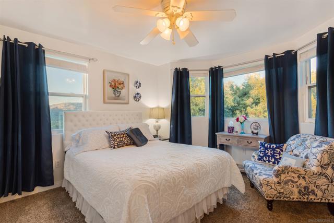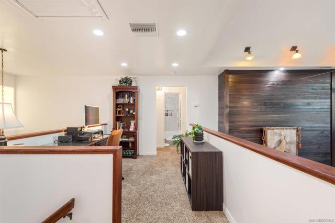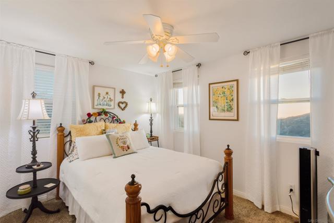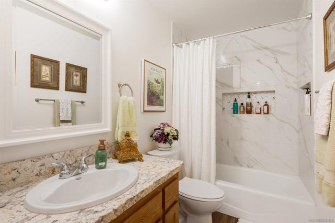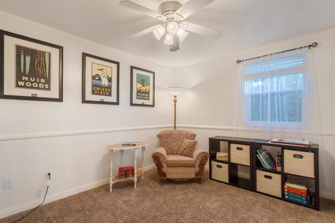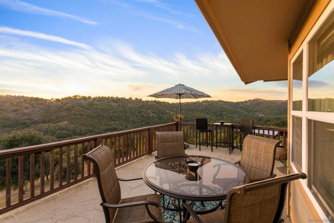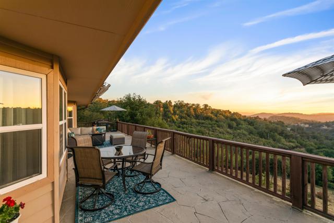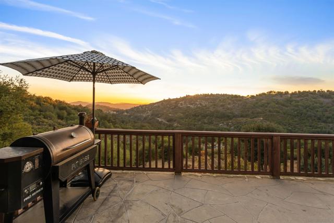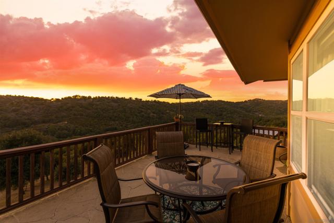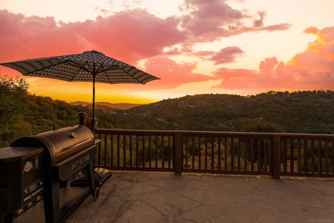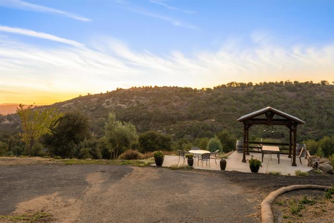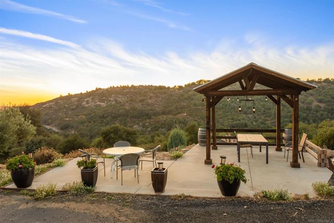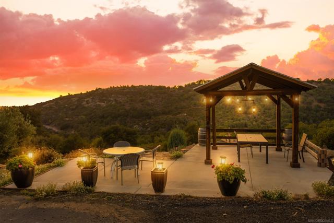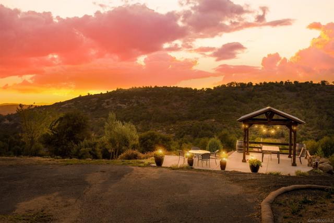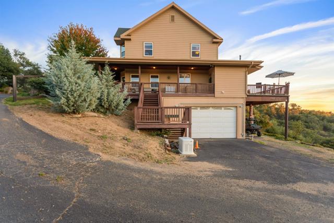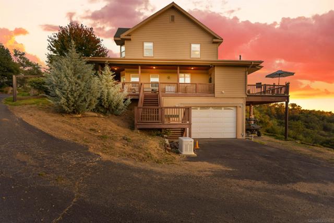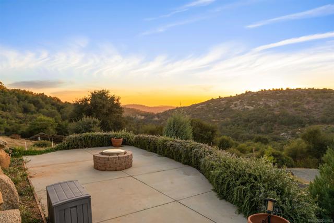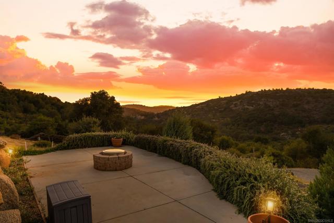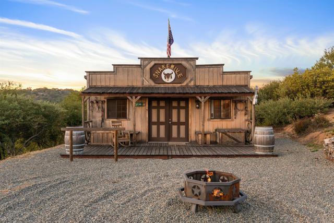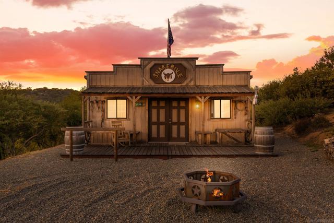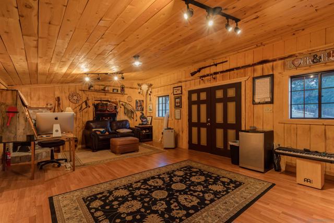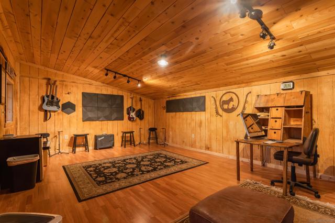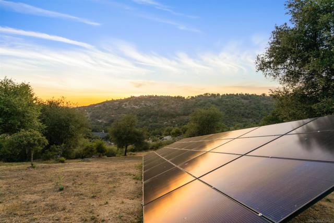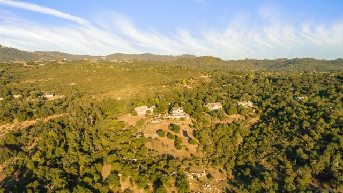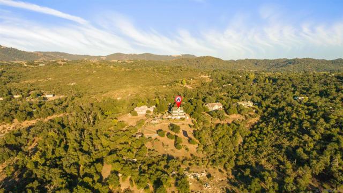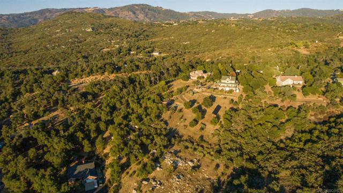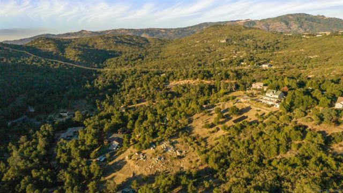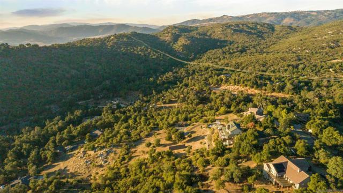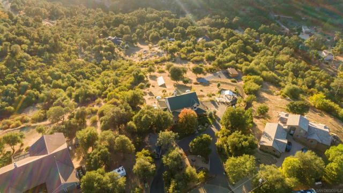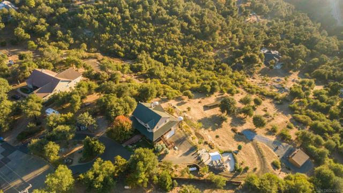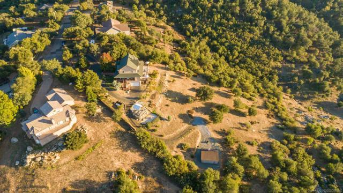Contact Xavier Gomez
Schedule A Showing
1210 Lakedale Rd., Santa Ysabel, CA 92036
Priced at Only: $1,149,000
For more Information Call
Mobile: 714.478.6676
Address: 1210 Lakedale Rd., Santa Ysabel, CA 92036
Property Photos
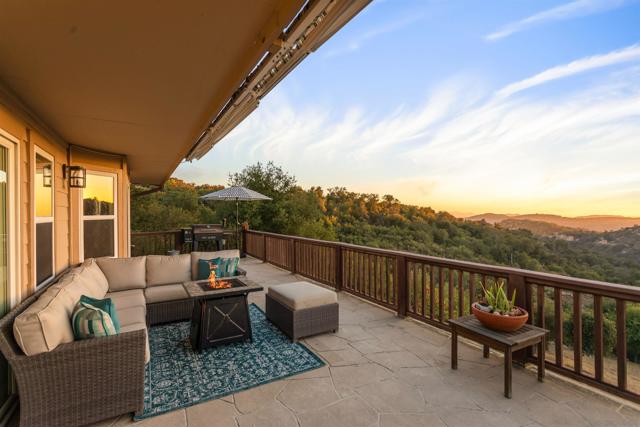
Property Location and Similar Properties
- MLS#: 250041596SD ( Single Family Residence )
- Street Address: 1210 Lakedale Rd.
- Viewed: 10
- Price: $1,149,000
- Price sqft: $390
- Waterfront: No
- Year Built: 2003
- Bldg sqft: 2946
- Bedrooms: 5
- Total Baths: 4
- Full Baths: 3
- 1/2 Baths: 1
- Garage / Parking Spaces: 12
- Days On Market: 86
- Acreage: 2.50 acres
- Additional Information
- County: SAN DIEGO
- City: Santa Ysabel
- Zipcode: 92036
- Subdivision: Santa Ysabel
- Provided by: eXp Realty of Southern California, Inc.
- Contact: Tiffany Tiffany

- DMCA Notice
-
DescriptionWelcome to your private sanctuary nestled in one of the areas most desirable neighborhoods. Just minutes away from Historic Julian and Santa Ysabel, this stunning 5 bedroom, 3 bath home offers the perfect blend of modern comfort and natural beauty, situated on a picturesque 2.5 acre parcel filled with mature trees, landscaped pathways, westerly views and peaceful outdoor living spaces. Step inside to an airy, open concept floor plan bathed in natural light, with soaring ceilings and expansive windows that frame breathtaking sunset views to the west. The primary bedroom is conveniently located on the first floor, offering privacy and comfort with easy access to the main living areas. Entertain & relax outdoors with multiple seating areas, a spacious patio, and a charming gazeboperfect for gatherings or quiet evenings under the stars. Eco conscious features include a fully paid off solar system, grey water and rainwater catchment systems, helping you live more sustainably without sacrificing convenience. A large attached garage/workshop provides ample space for hobbies, storage, or a home based business. The custom built, detached bonus building, currently used as a music studio, offers endless possibilities ideal for a workshop, art studio, home office, gym, or creative retreat. With its flexible layout and separate access, its the perfect space to bring your creative passions or projects to life. There is also a whole house water filtration system with reverse osmosis at the kitchen sink. This property is more than a homeits a lifestyle.
Features
Appliances
- Propane Water Heater
- Dishwasher
- Microwave
- Refrigerator
- Convection Oven
- Gas Oven
- Gas Cooktop
- Ice Maker
- Gas Range
- Gas Cooking
- Propane Cooking
Architectural Style
- Traditional
Association Fee
- 5.00
Association Fee Frequency
- Quarterly
Construction Materials
- Cement Siding
- Concrete
Cooling
- Central Air
- Electric
Country
- US
Eating Area
- Area
- Dining Room
- Family Kitchen
Fencing
- Partial
- Excellent Condition
- Wire
- Wood
Fireplace Features
- Living Room
Flooring
- Carpet
- Wood
Garage Spaces
- 6.00
Heating
- Electric
- Solar
- Fireplace(s)
- Forced Air
Interior Features
- 2 Staircases
- Ceiling Fan(s)
- Granite Counters
- High Ceilings
- Open Floorplan
- Recessed Lighting
- Wainscoting
- Cathedral Ceiling(s)
Laundry Features
- Gas Dryer Hookup
- Propane Dryer Hookup
- In Kitchen
- Individual Room
- Inside
Levels
- Two
Living Area Source
- Assessor
Lockboxtype
- See Remarks
- None
Other Structures
- Outbuilding
- Shed(s)
- Gazebo
Parcel Number
- 2482300900
Parking Features
- Gated
- Uncovered
- Driveway
- Circular Driveway
- Asphalt
- Street
- Garage
- Garage Faces Front
- Garage Faces Side
Patio And Porch Features
- Deck
- Patio Open
- Front Porch
Pool Features
- None
Property Type
- Single Family Residence
Property Condition
- Turnkey
Roof
- Asphalt
- Shingle
Sewer
- Conventional Septic
Spa Features
- None
Subdivision Name Other
- Santa Ysabel
Uncovered Spaces
- 6.00
Utilities
- Propane
- Water Connected
View
- Mountain(s)
- Panoramic
- Rocks
- Trees/Woods
Views
- 10
Year Built
- 2003
Year Built Source
- Assessor
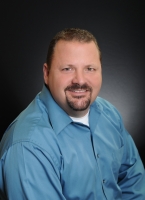
- Xavier Gomez, BrkrAssc,CDPE
- RE/MAX College Park Realty
- BRE 01736488
- Mobile: 714.478.6676
- Fax: 714.975.9953
- salesbyxavier@gmail.com



