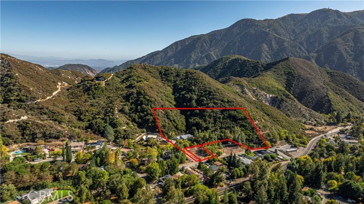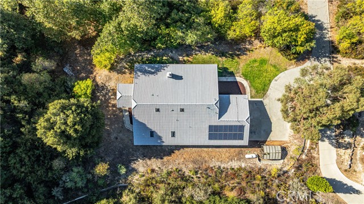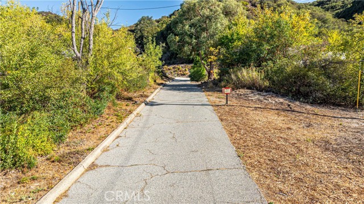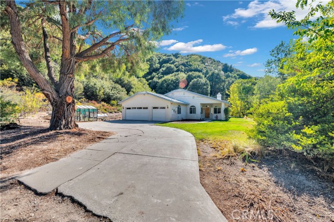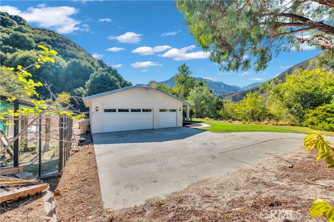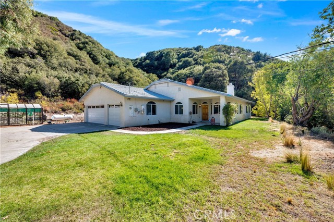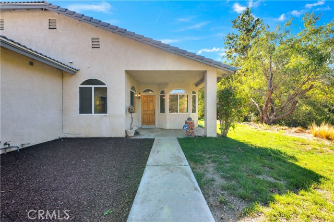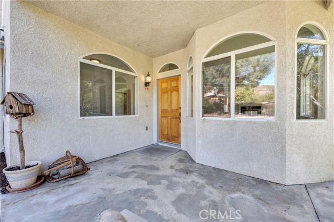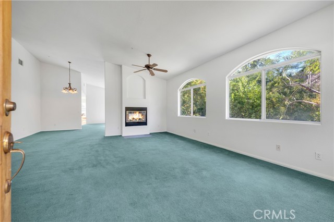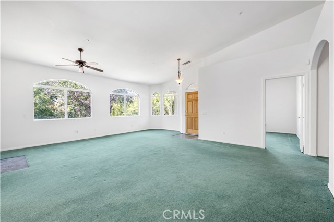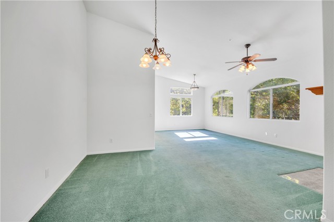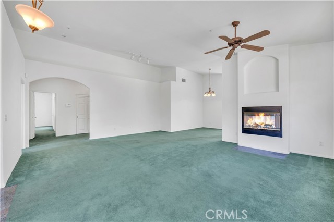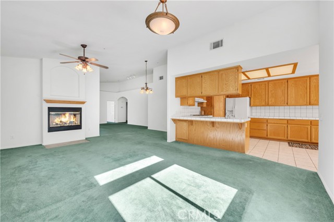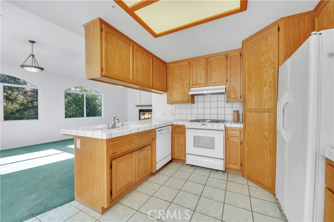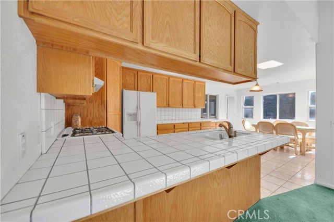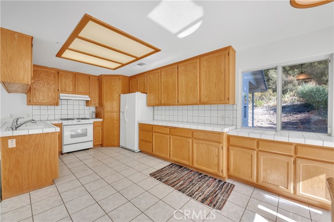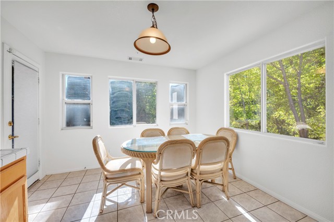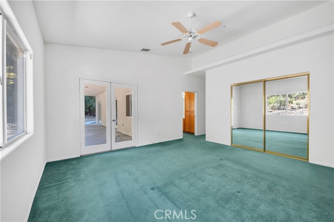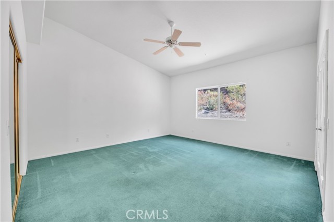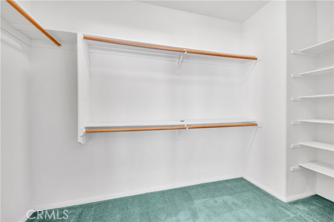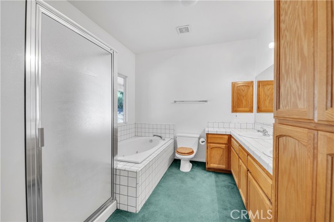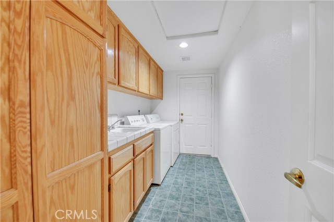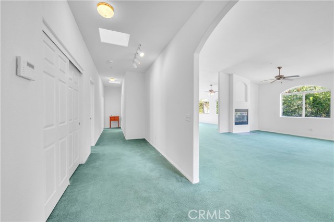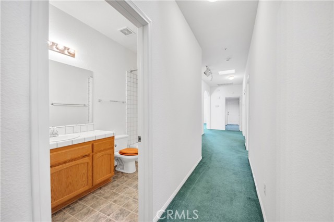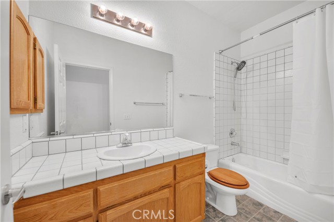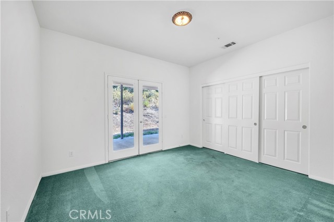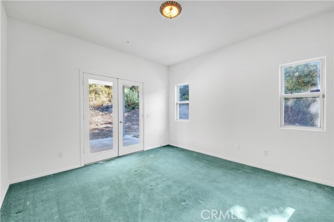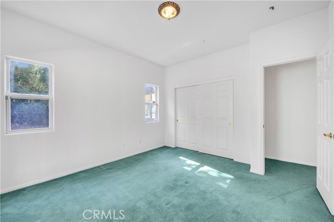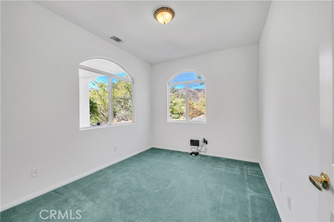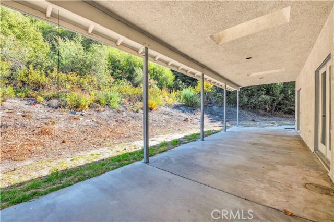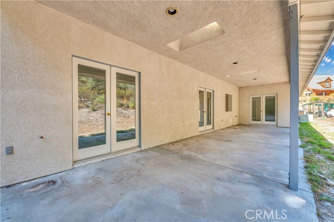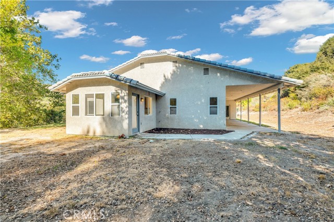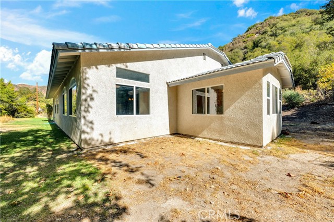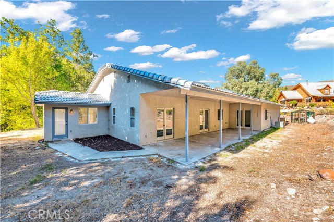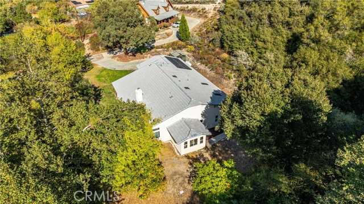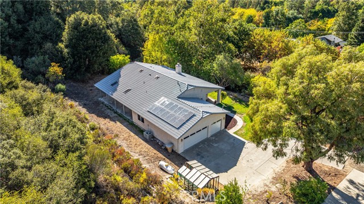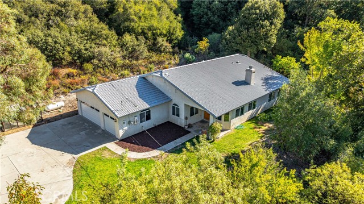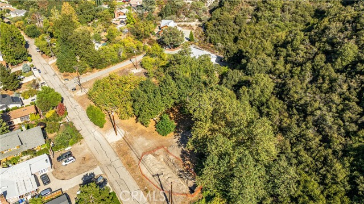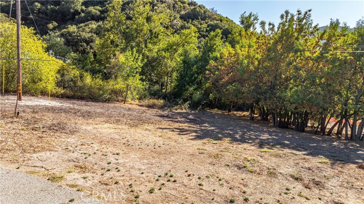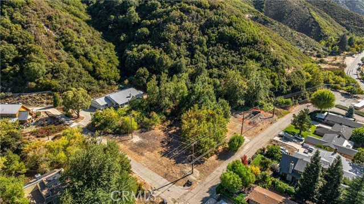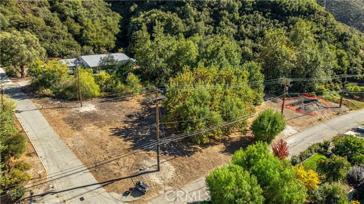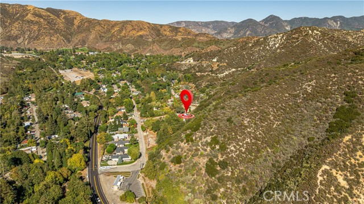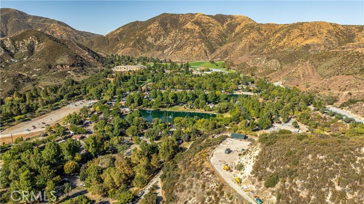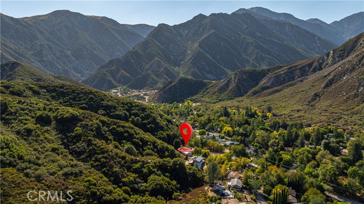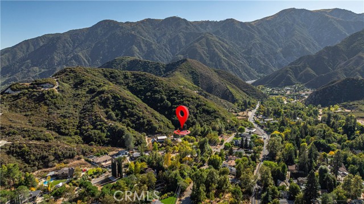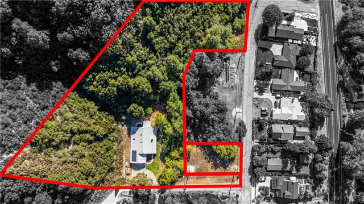Contact Xavier Gomez
Schedule A Showing
361 Valley Vista Drive, Lytle Creek, CA 92358
Priced at Only: $699,000
For more Information Call
Mobile: 714.478.6676
Address: 361 Valley Vista Drive, Lytle Creek, CA 92358
Property Photos
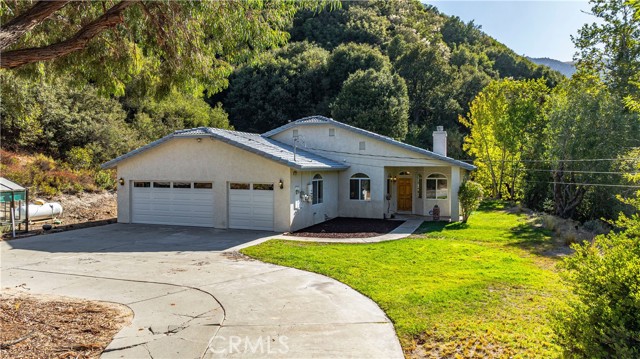
Property Location and Similar Properties
- MLS#: SW25238374 ( Single Family Residence )
- Street Address: 361 Valley Vista Drive
- Viewed: 4
- Price: $699,000
- Price sqft: $291
- Waterfront: Yes
- Wateraccess: Yes
- Year Built: 1998
- Bldg sqft: 2406
- Bedrooms: 3
- Total Baths: 2
- Full Baths: 2
- Garage / Parking Spaces: 8
- Days On Market: 10
- Acreage: 2.97 acres
- Additional Information
- County: SAN BERNARDINO
- City: Lytle Creek
- Zipcode: 92358
- District: Rialto Unified
- Provided by: Link Brokerages
- Contact: Dave Dave

- DMCA Notice
-
DescriptionDiscover your perfect lower mountain retreat in beautiful Lytle Creek. This custom built 3 bedroom, 2 bathroom home offers the ideal blend of peaceful country living and city close convenience. Set on approximately 3 private acres (2 APN'S included), this property provides endless possibilities whether you envision a serene sanctuary, hobby farm, or weekend getaway. Enjoy the elevated setting that offers privacy and crisp mountain air, all while being just a short drive from city amenities. Inside, youll find quality craftsmanship, open spacious living areas, and a warm, inviting design that complements the natural surroundings. Experience the best of both worlds a tranquil, close to Creekside activities, nature filled lifestyle with the comfort and accessibility of modern living. This is a rare opportunity to own a slice of paradise in the mountains of Lytle Creek.
Features
Accessibility Features
- 2+ Access Exits
Additional Parcels Description
- 0350303040000
Appliances
- Dishwasher
- Disposal
- Propane Oven
- Propane Range
- Propane Cooktop
- Propane Water Heater
- Range Hood
- Refrigerator
- Vented Exhaust Fan
- Water Heater
Architectural Style
- Traditional
Assessments
- Unknown
Association Fee
- 0.00
Commoninterest
- None
Common Walls
- No Common Walls
Construction Materials
- Drywall Walls
- Stucco
Cooling
- Central Air
- Electric
Country
- US
Door Features
- French Doors
- Mirror Closet Door(s)
- Panel Doors
- Sliding Doors
Eating Area
- Area
- Breakfast Counter / Bar
- Family Kitchen
- Dining Room
- In Kitchen
Exclusions
- personal property
Fireplace Features
- Den
- Dining Room
- Family Room
Foundation Details
- Slab
Garage Spaces
- 2.00
Heating
- Central
- Electric
Inclusions
- real property
Interior Features
- Built-in Features
- Cathedral Ceiling(s)
- Ceiling Fan(s)
- High Ceilings
- Open Floorplan
- Pantry
- Recessed Lighting
- Storage
- Tile Counters
- Unfurnished
Laundry Features
- Dryer Included
- Gas & Electric Dryer Hookup
- Individual Room
- Inside
- Washer Hookup
- Washer Included
Levels
- One
Living Area Source
- Assessor
Lockboxtype
- Call Listing Office
Lot Features
- 0-1 Unit/Acre
- Back Yard
- Bluff
- Corner Lot
- Cul-De-Sac
- Front Yard
- Lot Over 40000 Sqft
Parcel Number
- 0350331010000
Parking Features
- Boat
- Driveway
- Concrete
- Driveway Level
- Garage
- Garage Faces Side
- Garage - Three Door
- Oversized
- RV Access/Parking
- RV Potential
Patio And Porch Features
- Concrete
- Covered
- Patio
- Patio Open
- Slab
Pool Features
- None
Property Type
- Single Family Residence
Property Condition
- Turnkey
Road Frontage Type
- County Road
Road Surface Type
- Paved
Roof
- Concrete
School District
- Rialto Unified
Sewer
- Public Sewer
Spa Features
- None
Uncovered Spaces
- 6.00
Utilities
- Cable Available
- Electricity Available
- Phone Available
- Propane
- Sewer Connected
- Water Connected
View
- Canyon
- Hills
- Mountain(s)
Water Source
- Well
Year Built
- 1998
Year Built Source
- Assessor

- Xavier Gomez, BrkrAssc,CDPE
- RE/MAX College Park Realty
- BRE 01736488
- Mobile: 714.478.6676
- Fax: 714.975.9953
- salesbyxavier@gmail.com



