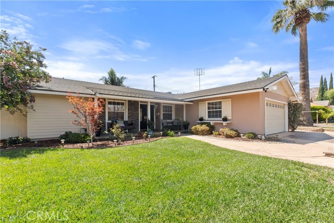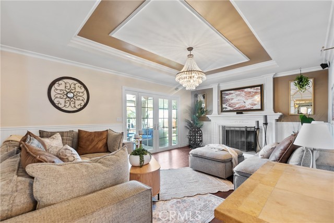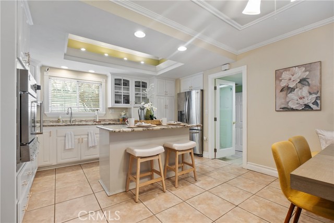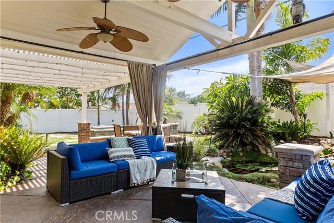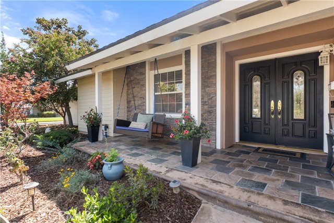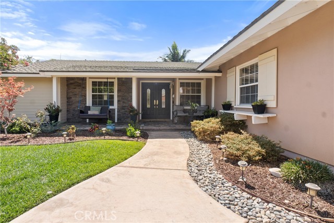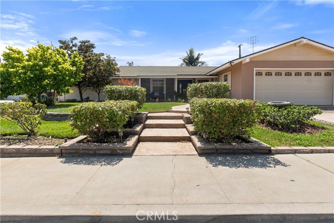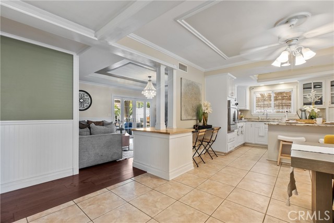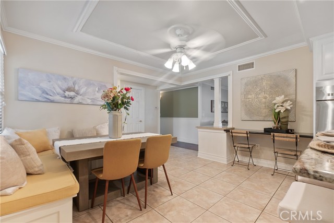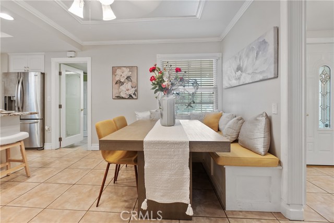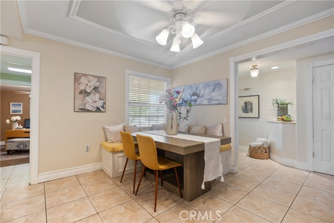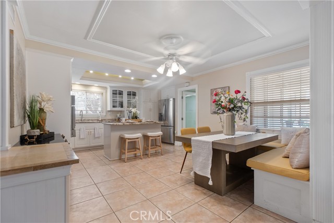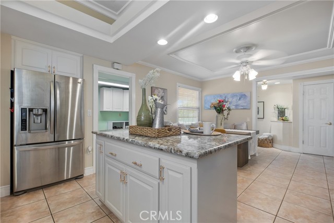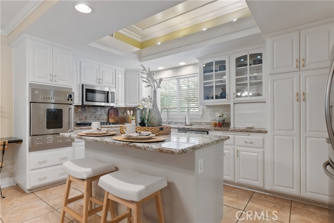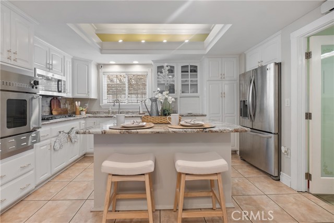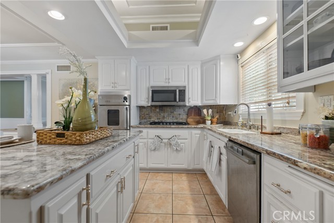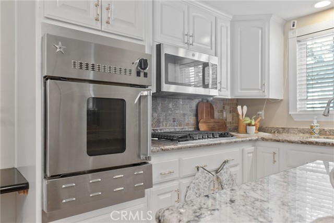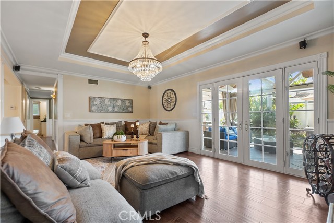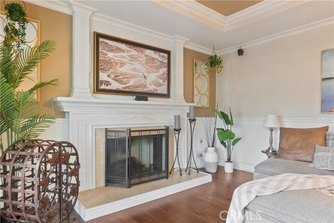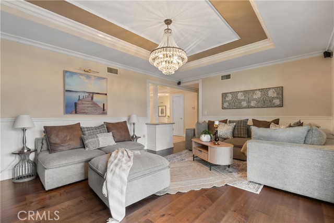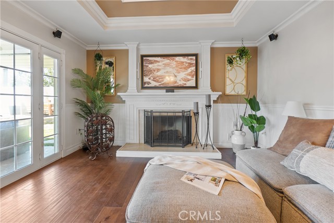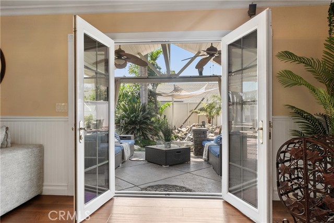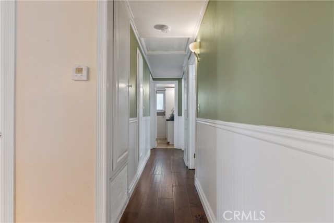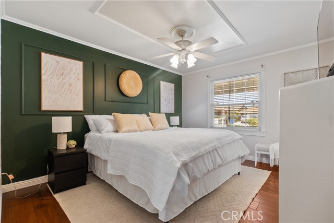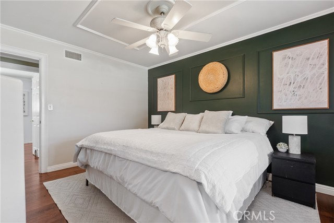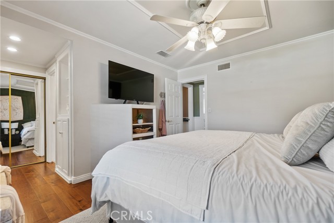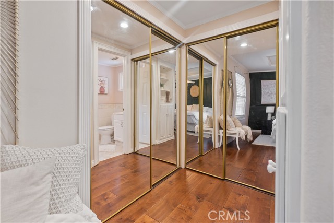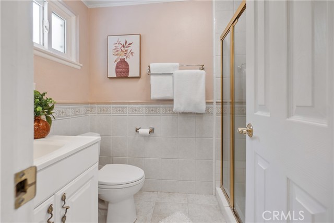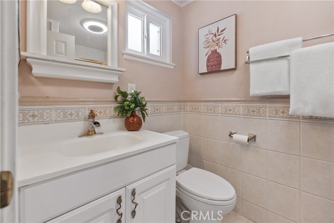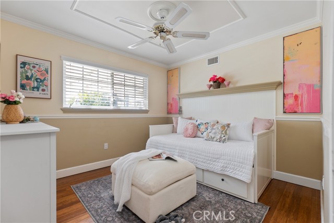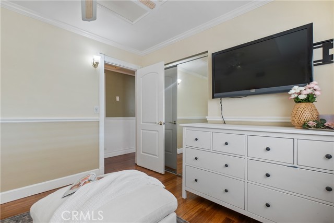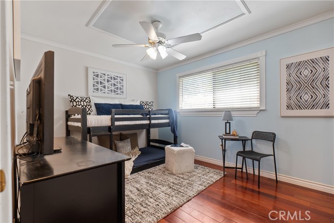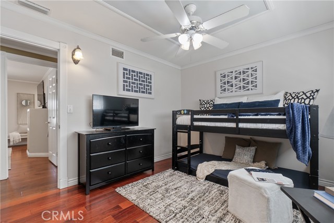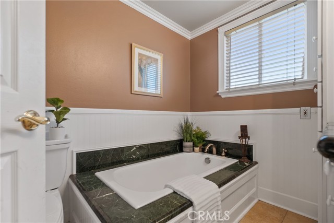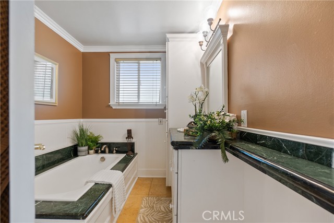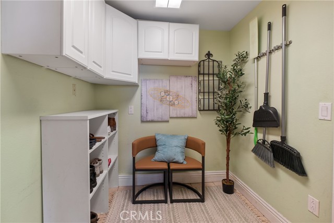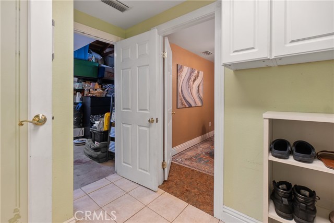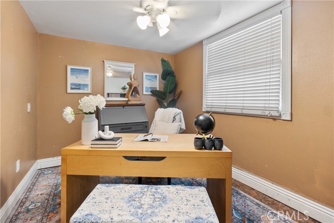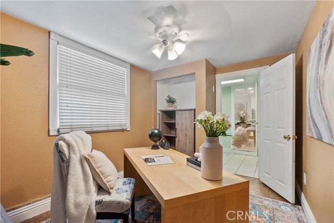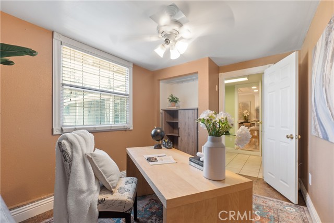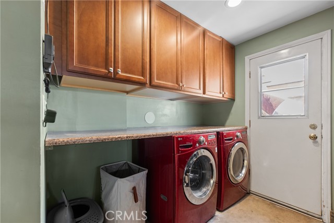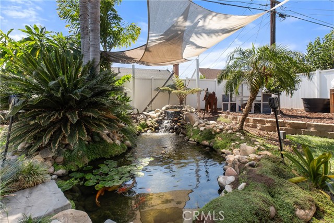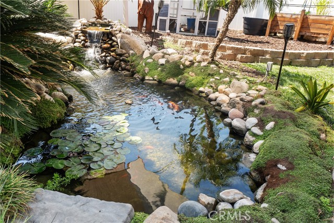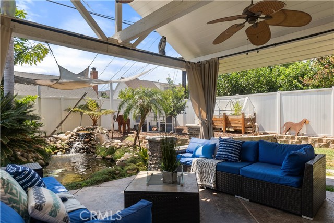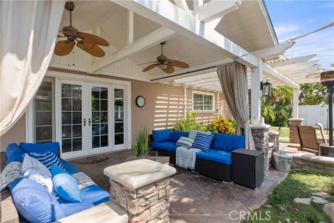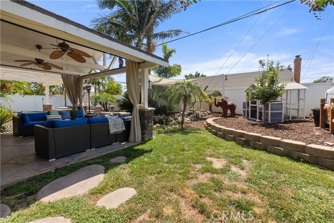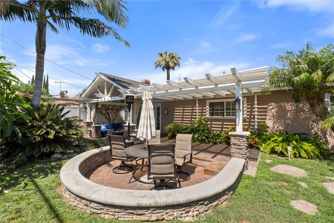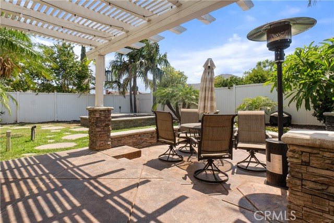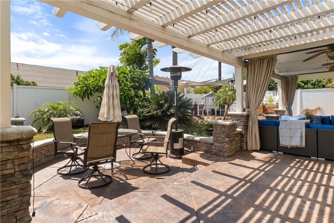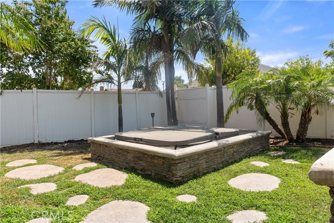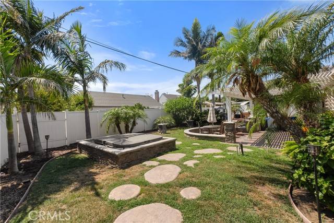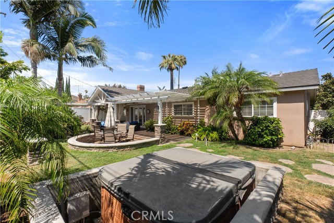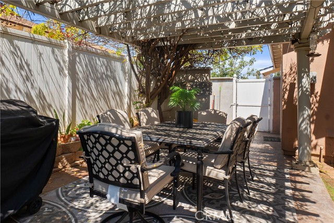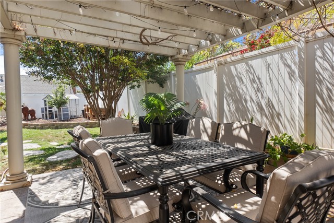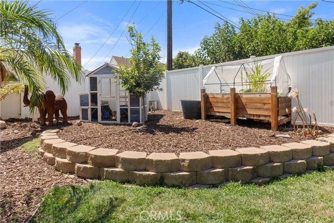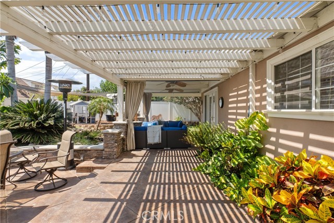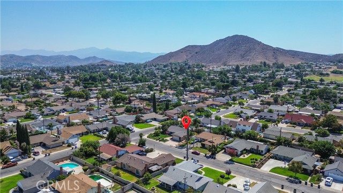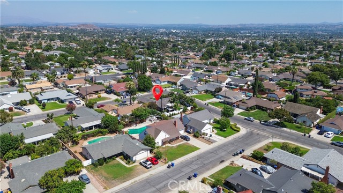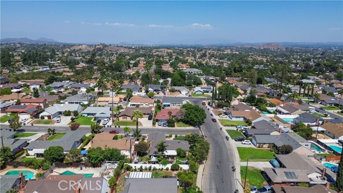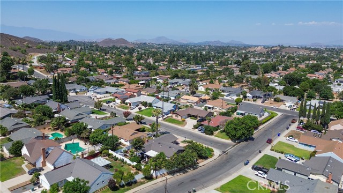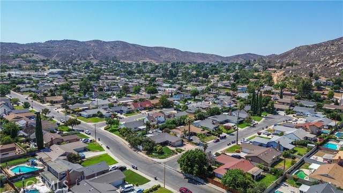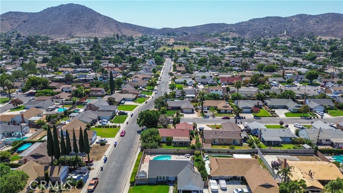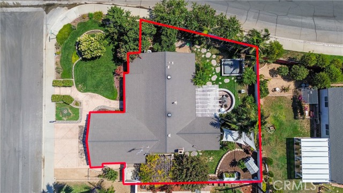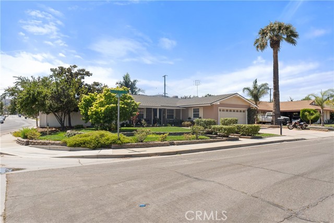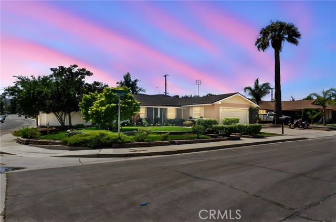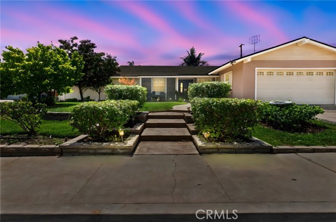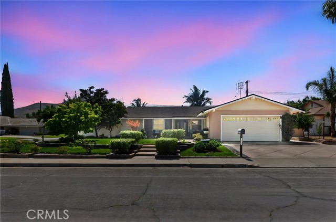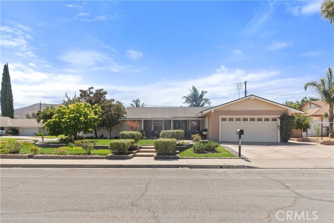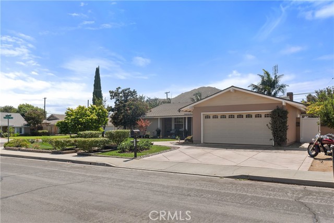Contact Xavier Gomez
Schedule A Showing
5220 Marengo Ct., Riverside, CA 92505
Priced at Only: $650,000
For more Information Call
Mobile: 714.478.6676
Address: 5220 Marengo Ct., Riverside, CA 92505
Property Photos
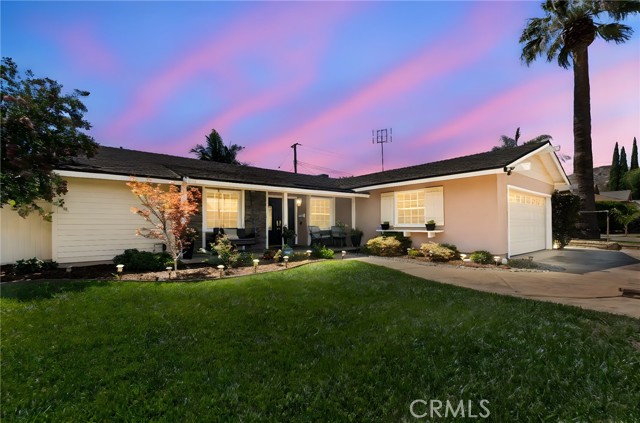
Property Location and Similar Properties
- MLS#: OC25239556 ( Single Family Residence )
- Street Address: 5220 Marengo Ct.
- Viewed: 4
- Price: $650,000
- Price sqft: $474
- Waterfront: Yes
- Wateraccess: Yes
- Year Built: 1962
- Bldg sqft: 1370
- Bedrooms: 3
- Total Baths: 2
- Full Baths: 2
- Garage / Parking Spaces: 5
- Days On Market: 15
- Additional Information
- County: RIVERSIDE
- City: Riverside
- Zipcode: 92505
- District: Alvord Unified
- High School: LASIE
- Provided by: Real Broker
- Contact: Tiffany Tiffany

- DMCA Notice
-
DescriptionThis home recently appraised for $675,000, with the appraiser noting potential for even higher value. The home went pending quickly, but previous buyers could not close due to no fault of the property or the sellers. This exceptional home is ready for the right family. Additionally, we'll demonstrate how to utilize a $20,000 grant program, which can be applied to closing costs, down payment, or rate buydown. GRANTS DO NOT HAVE TO BE PAID BACK! And no PMI in your monthly payment. Let's show you what you really get: Welcome to 5220 Marengo Court, a stunning 3 bed, 2 bath single story residence on an oversized corner lot in a peaceful cul de sac. This turnkey home offers the sought after La Sierra lifestyle with exceptional value for discerning buyers. Striking stamped concrete, stacked stone accents, mature landscaping, and a custom double door entry create an immediate wow factor on this premium corner location. Elegant custom molding throughout. Spacious living room with decorative fireplace and French doors to the backyard. The dining area features built in bench seating perfect for family meals. Completely remodeled kitchen with white cabinetry, stone countertops, stainless steel appliances, modern lighting, and a huge walk in pantry The converted 2nd space of the garage now serves as a versatile bonus room ideal for a home office, playroom, or gym. Two light filled secondary bedrooms with detailed trim. The primary suite includes dual closets and an en suite with a walk in tiled shower. The hall bath offers a sunken soaking tub and a stylish vanity. The backyard is where you'll live: an expansive retreat featuring an above ground spa, a tranquil koi pond with a waterfall, a peaked patio perfect for entertaining, a sunken seating area, mature fruit trees, and ample garden space. Minutes to La Sierra University, Galleria at Tyler, top schools, medical centers, dining, and shopping. Easy freeway access to 91/15 and Metrolink for commuters throughout the Inland Empire and beyond. Low taxes, NO HOA, turnkey move in ready condition. La Sierra offers a family friendly community atmosphere, strong market performance, and a premium lifestyle. Homes in this desirable neighborhood move quickly don't miss this rare opportunity!
Features
Accessibility Features
- Grab Bars In Bathroom(s)
Appliances
- Dishwasher
- Disposal
- Gas Oven
- Gas Range
- Gas Cooktop
- Microwave
- Refrigerator
Assessments
- None
Association Fee
- 0.00
Carport Spaces
- 0.00
Commoninterest
- None
Common Walls
- No Common Walls
Construction Materials
- Concrete
- Drywall Walls
- Stucco
Cooling
- Central Air
Country
- US
Days On Market
- 57
Eating Area
- Breakfast Counter / Bar
- In Kitchen
Electric
- Standard
Exclusions
- Any personal items
Fireplace Features
- Family Room
- Gas
Flooring
- Laminate
- Tile
- Vinyl
Foundation Details
- Slab
Garage Spaces
- 2.00
Heating
- Central
High School
- LASIE
Highschool
- La Sierra
Inclusions
- All appliances
- koi fish
Interior Features
- Ceiling Fan(s)
- Crown Molding
- Pantry
- Recessed Lighting
- Storage
Laundry Features
- Dryer Included
- Gas & Electric Dryer Hookup
- Gas Dryer Hookup
- In Garage
- Washer Hookup
- Washer Included
Levels
- One
Living Area Source
- Assessor
Lockboxtype
- Supra
Lot Features
- Corner Lot
- Cul-De-Sac
- Front Yard
- Garden
- Landscaped
- Near Public Transit
- Park Nearby
- Paved
- Sprinkler System
- Yard
Parcel Number
- 141060025
Parking Features
- Covered
- Driveway
- Paved
- Garage
- Garage Faces Front
- Garage - Two Door
- Garage Door Opener
- Gated
- RV Potential
- Side by Side
Patio And Porch Features
- Covered
- Lanai
- Patio Open
- Porch
- Front Porch
Pool Features
- None
Property Type
- Single Family Residence
Property Condition
- Repairs Cosmetic
- Turnkey
- Updated/Remodeled
Road Frontage Type
- City Street
Road Surface Type
- Paved
School District
- Alvord Unified
Security Features
- Carbon Monoxide Detector(s)
- Smoke Detector(s)
Sewer
- Public Sewer
Spa Features
- Private
- Above Ground
- Heated
Uncovered Spaces
- 3.00
Utilities
- Cable Available
- Electricity Connected
- Natural Gas Connected
- Sewer Connected
- Water Connected
View
- Neighborhood
Virtual Tour Url
- https://www.zillow.com/view-imx/cca17323-cb23-4e66-95b1-caff84f8c7bc?wl=true&setAttribution=mls&initialViewType=pano
Water Source
- Public
Window Features
- Blinds
- Double Pane Windows
- Screens
Year Built
- 1962
Year Built Source
- Appraiser

- Xavier Gomez, BrkrAssc,CDPE
- RE/MAX College Park Realty
- BRE 01736488
- Mobile: 714.478.6676
- Fax: 714.975.9953
- salesbyxavier@gmail.com



