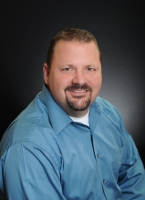Contact Xavier Gomez
Schedule A Showing
27090 South Ridge, Mission Viejo, CA 92692
Priced at Only: $2,038,888
For more Information Call
Address: 27090 South Ridge, Mission Viejo, CA 92692



