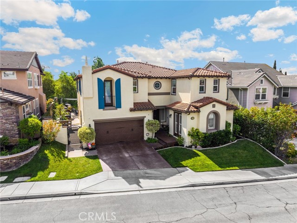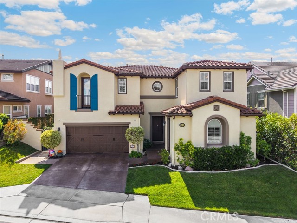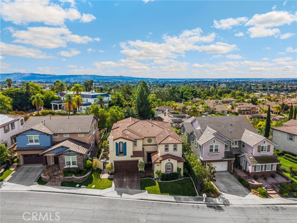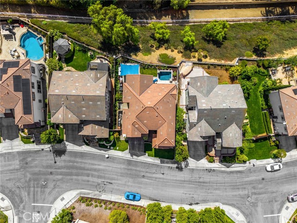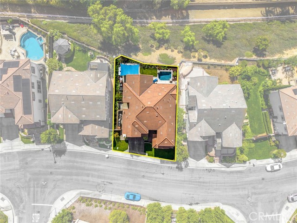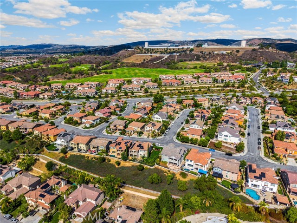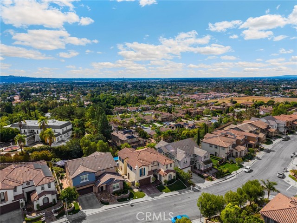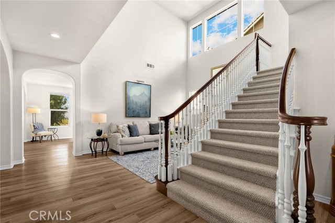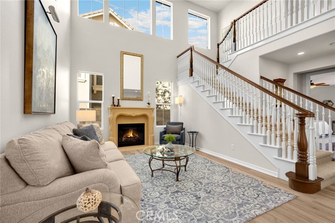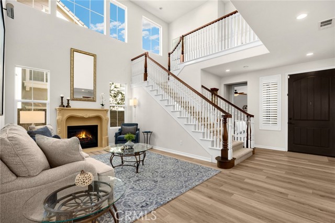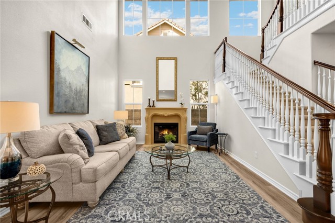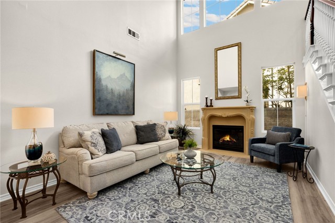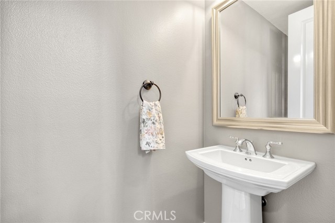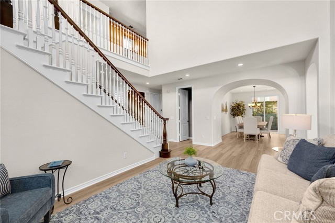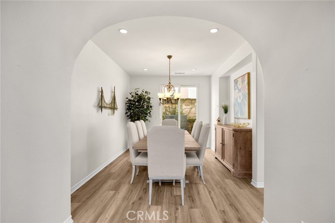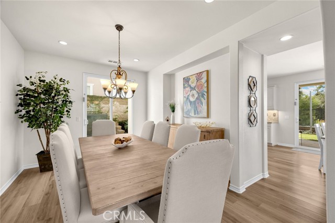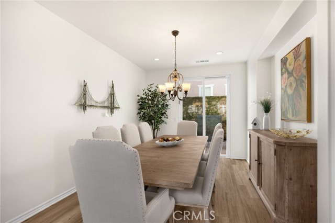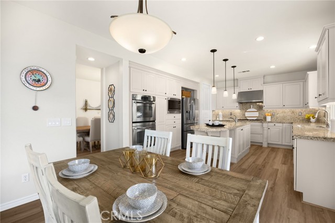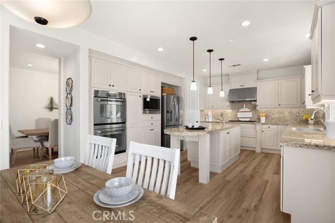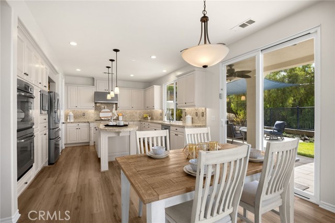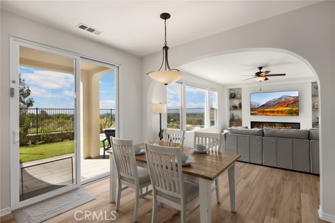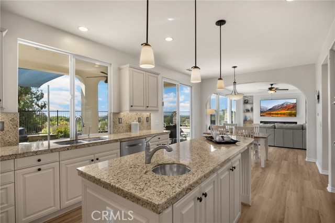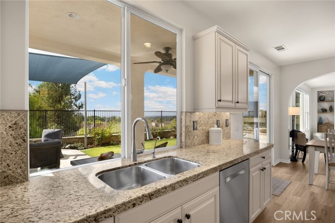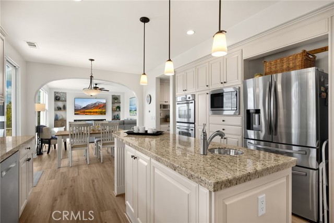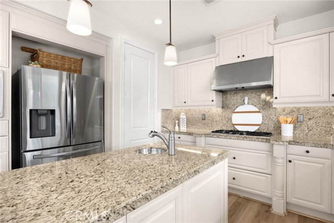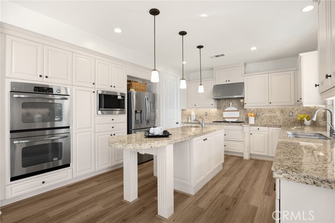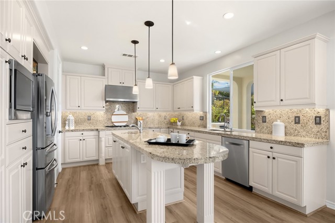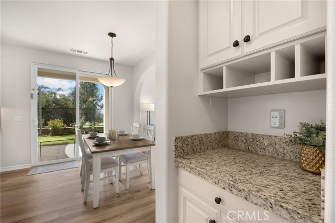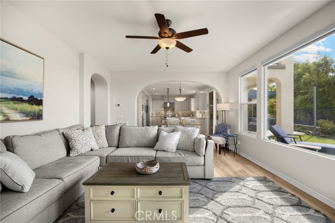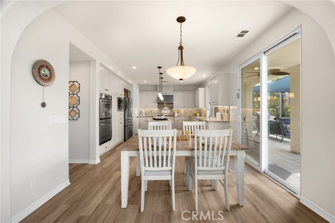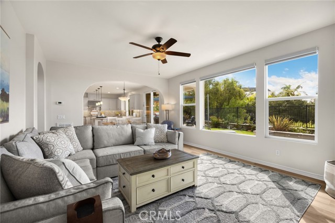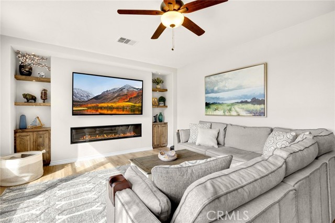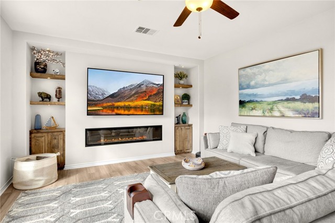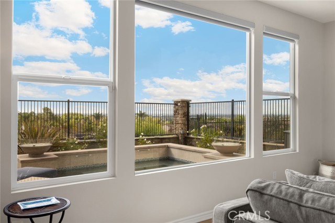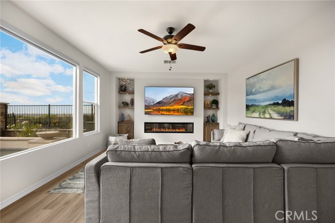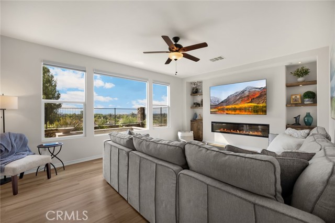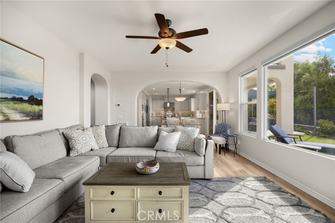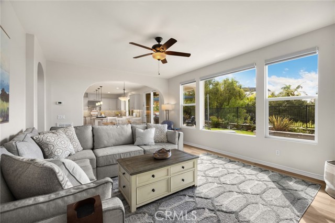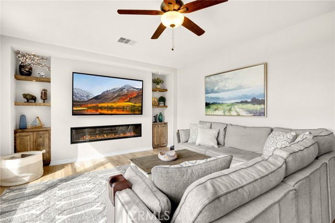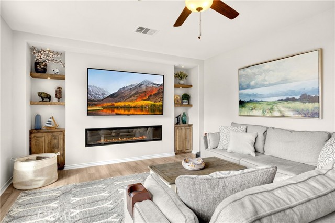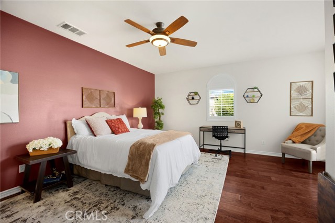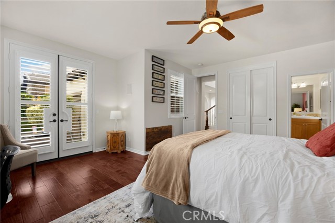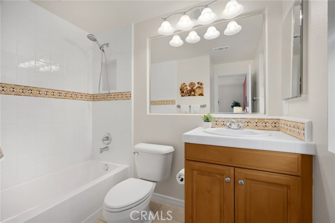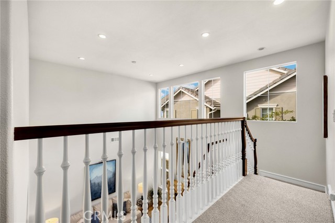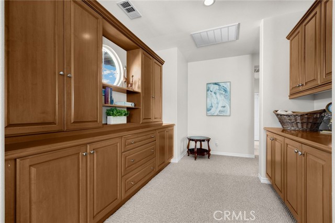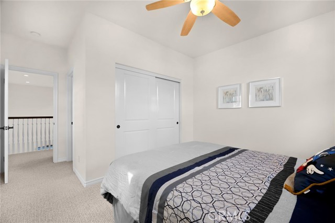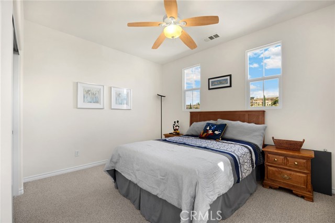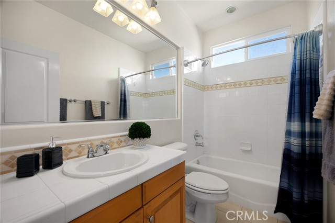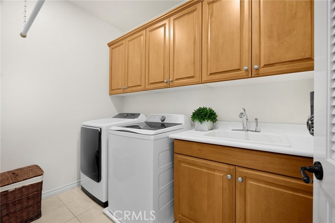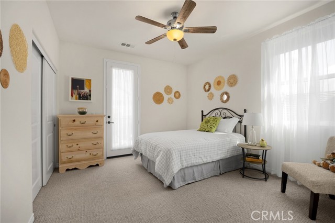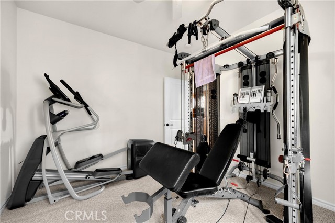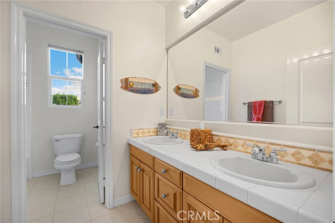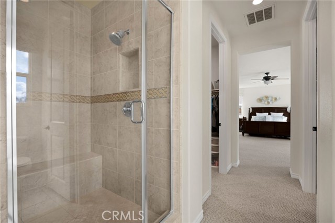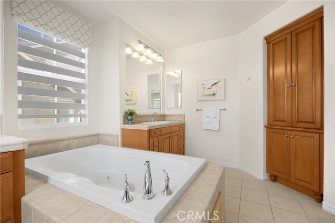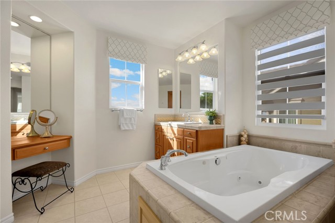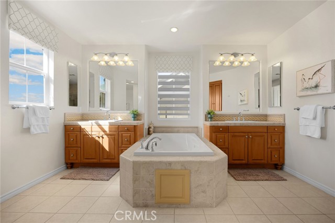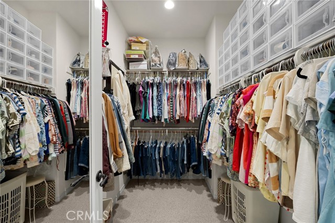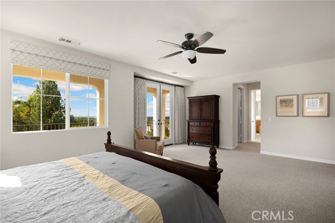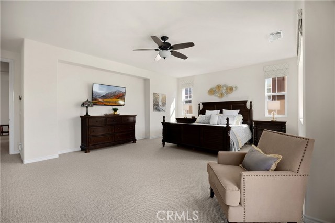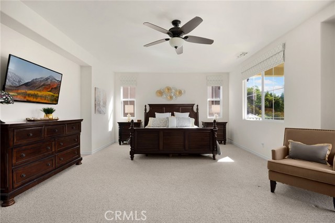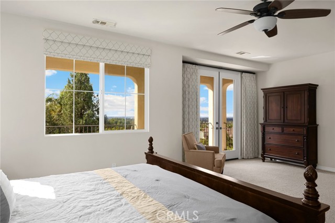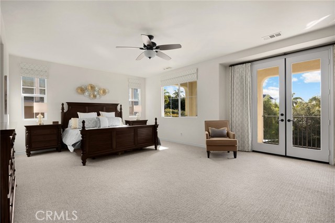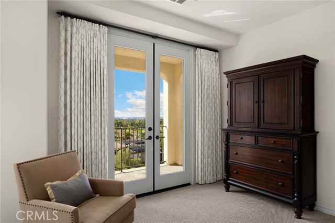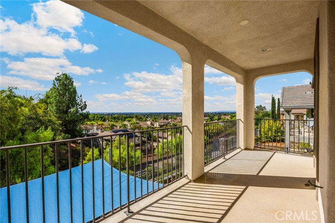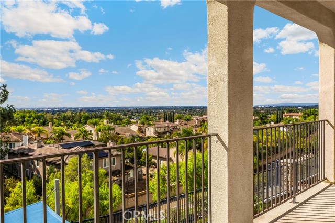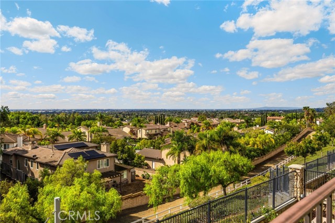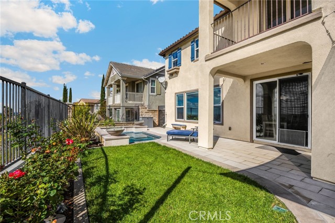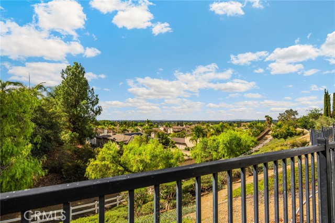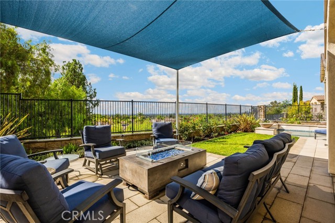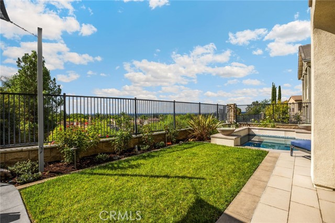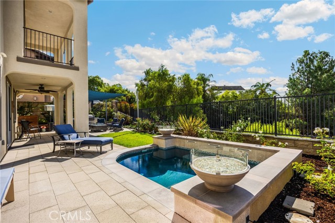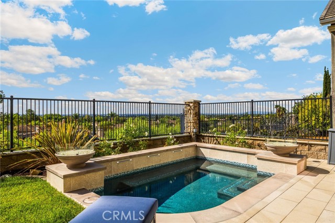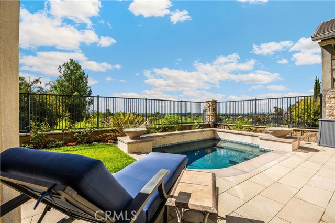Contact Xavier Gomez
Schedule A Showing
18118 Joel Brattain Drive, Yorba Linda, CA 92886
Priced at Only: $1,999,888
For more Information Call
Mobile: 714.478.6676
Address: 18118 Joel Brattain Drive, Yorba Linda, CA 92886
Property Photos
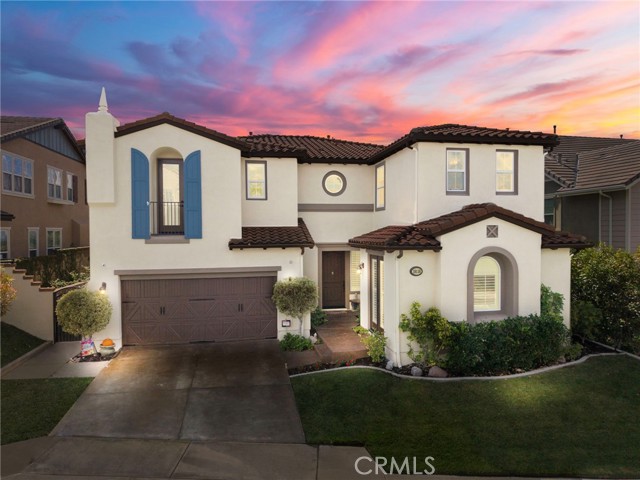
Property Location and Similar Properties
- MLS#: PW25239820 ( Single Family Residence )
- Street Address: 18118 Joel Brattain Drive
- Viewed: 3
- Price: $1,999,888
- Price sqft: $583
- Waterfront: Yes
- Wateraccess: Yes
- Year Built: 2008
- Bldg sqft: 3432
- Bedrooms: 5
- Total Baths: 5
- Full Baths: 4
- 1/2 Baths: 1
- Garage / Parking Spaces: 4
- Days On Market: 13
- Additional Information
- County: ORANGE
- City: Yorba Linda
- Zipcode: 92886
- District: Placentia Yorba Linda Unified
- Elementary School: LAKVIE
- Middle School: YORLIN
- High School: ELDOR
- Provided by: T.N.G. Real Estate Consultants
- Contact: Tamara Tamara

- DMCA Notice
-
DescriptionWelcome to this beautifully upgraded 5 bedroom, 4.5 bathroom home perched in Yorba Lindas prestigious Vista Del Verde golf course community. Built in 2008, this turnkey residence captures sweeping 180 degree city light views and offers the perfect blend of comfort, style, and sophistication. Inside, soaring ceilings and tall archways frame rich luxury vinyl plank flooring. The spacious chefs kitchen features granite countertops, upgraded cabinetry, stainless steel appliances, and a large center island with sink. It opens to the bright family room with a sleek electric fireplace and panoramic viewsperfect for everyday living or elegant entertaining. A formal living room with traditional fireplace and an inviting dining room complete the main living areas. Upstairs, the primary suite is a private retreat with a balcony overlooking the city lights, cozy sitting area, walk in closets, and spa like bath with deep jetted tub, dual sinks, and a separate vanity. Remote controlled power shades add modern convenience to the primary suite, bath, and family room. A main floor bedroom with private bath is ideal for guests or multi generational living. The backyard is designed for relaxing and entertaining, featuring a built in BBQ, refrigerator, and spool (spa/pool combination) surrounded by lush landscaping. Additional highlights include dual pane windows, ceiling fans, and an attached two car garage. Located within the highly rated Placentia Yorba Linda Unified School District, this exceptional home offers easy access to Black Gold Golf Course, scenic parks, great dining, and the Yorba Linda Town Center. With no Mello Roos and no HOA, this residence delivers luxury, convenience, and lasting valueready for you to move in and enjoy.
Features
Appliances
- Built-In Range
- Dishwasher
- Double Oven
- Gas Range
- Microwave
- Range Hood
- Water Heater
Architectural Style
- Traditional
Assessments
- Unknown
Association Fee
- 0.00
Commoninterest
- None
Common Walls
- No Common Walls
Construction Materials
- Drywall Walls
- Stucco
Cooling
- Central Air
Country
- US
Direction Faces
- North
Door Features
- Sliding Doors
Eating Area
- Breakfast Counter / Bar
- Dining Room
Electric
- 220 Volts in Laundry
Elementary School
- LAKVIE
Elementaryschool
- Lake View
Exclusions
- Washer/Dryer
- Refrigerator
- the fire table in the back yard
- patio furniture
- outback heater and all personal property. Table connected to the wall in 2 bedrooms will be removed. Thermostat in primary bedroom will be replaced. Downstairs TV Mount
Fencing
- Block
- Wrought Iron
Fireplace Features
- Family Room
- Living Room
- Electric
- Gas
- Gas Starter
- See Remarks
Flooring
- Carpet
- Tile
- Vinyl
- Wood
Foundation Details
- Slab
Garage Spaces
- 2.00
Heating
- Central
- Fireplace(s)
High School
- ELDOR
Highschool
- El Dorado
Inclusions
- 2 TV mounts that are in bedrooms upstairs. Ring Camera and other security cameras attached to the home.
Interior Features
- Balcony
- Block Walls
- Ceiling Fan(s)
- Copper Plumbing Full
- Granite Counters
- High Ceilings
- Open Floorplan
- Pantry
- Recessed Lighting
- Two Story Ceilings
Laundry Features
- Gas Dryer Hookup
- Individual Room
- Inside
- Upper Level
Levels
- Two
Living Area Source
- Assessor
Lockboxtype
- Supra
Lockboxversion
- Supra BT
Lot Features
- Back Yard
- Front Yard
- Landscaped
- Lawn
- Patio Home
- Sprinklers In Front
- Sprinklers In Rear
Middle School
- YORLIN
Middleorjuniorschool
- Yorba Linda
Parcel Number
- 32239122
Parking Features
- Direct Garage Access
- Driveway
- Garage
Patio And Porch Features
- Patio Open
- Rear Porch
Pool Features
- Private
- In Ground
- See Remarks
Property Type
- Single Family Residence
Property Condition
- Turnkey
Road Frontage Type
- City Street
Road Surface Type
- Paved
Roof
- Tile
School District
- Placentia-Yorba Linda Unified
Security Features
- Carbon Monoxide Detector(s)
- Closed Circuit Camera(s)
- Smoke Detector(s)
Sewer
- Public Sewer
Spa Features
- See Remarks
Uncovered Spaces
- 2.00
Utilities
- Electricity Connected
- Phone Available
- Sewer Connected
- Water Connected
View
- Catalina
- City Lights
- Hills
- Neighborhood
- Panoramic
- Park/Greenbelt
Virtual Tour Url
- https://my.matterport.com/show/?m=FkLwzhDJfJB&brand=0&mls=1&
Water Source
- Public
Window Features
- Blinds
- Double Pane Windows
- Drapes
- Shutters
Year Built
- 2008
Year Built Source
- Assessor

- Xavier Gomez, BrkrAssc,CDPE
- RE/MAX College Park Realty
- BRE 01736488
- Mobile: 714.478.6676
- Fax: 714.975.9953
- salesbyxavier@gmail.com



