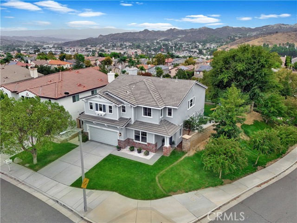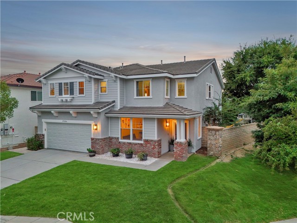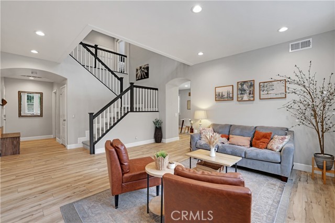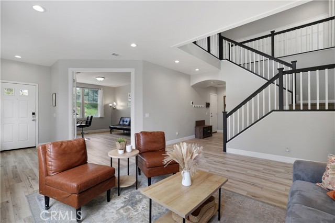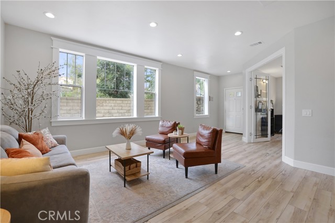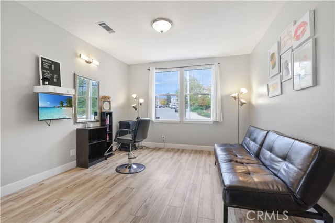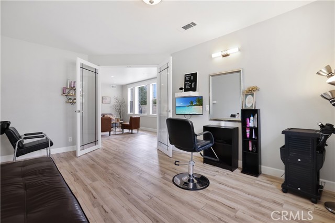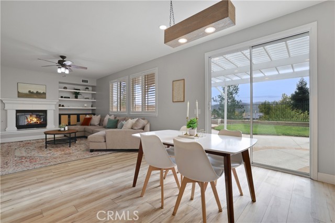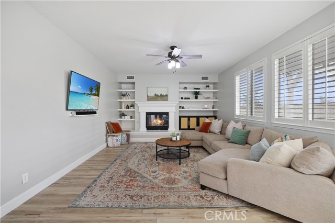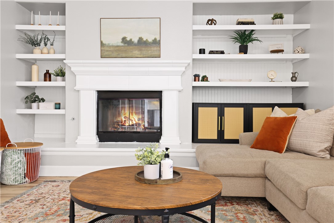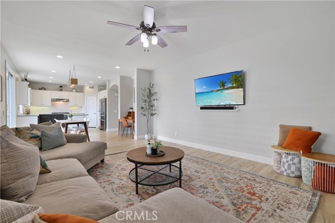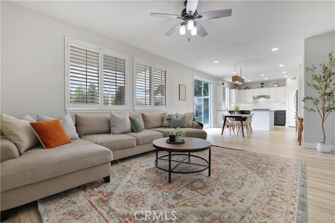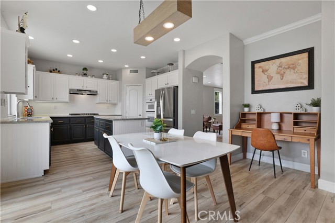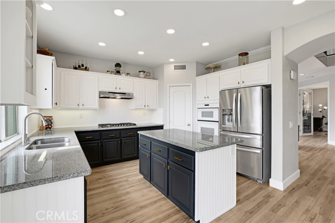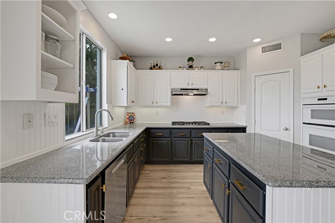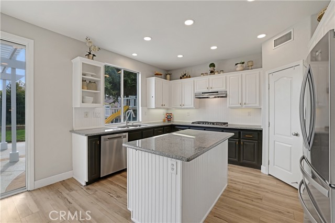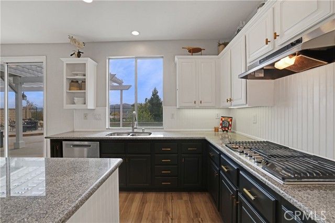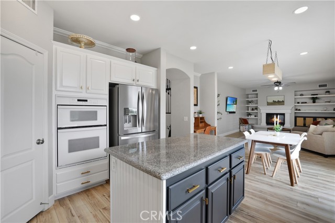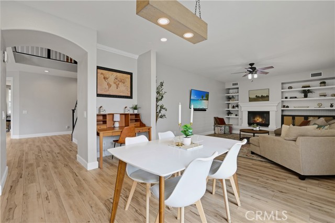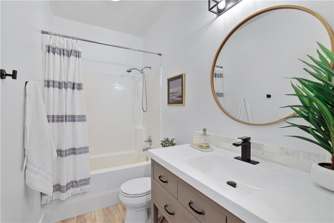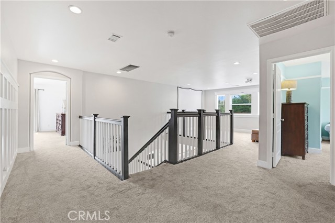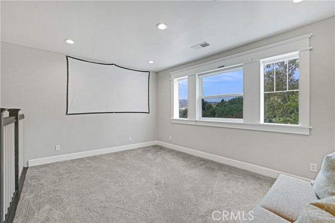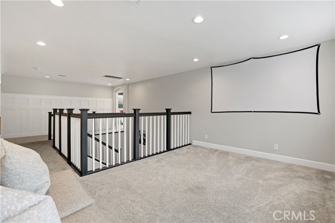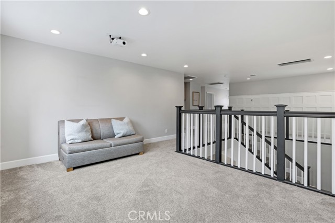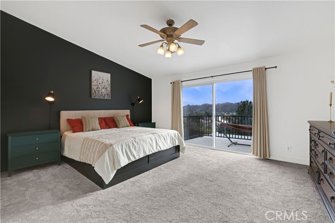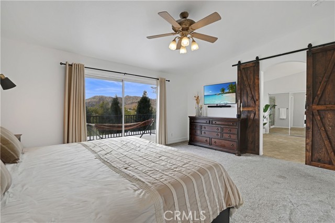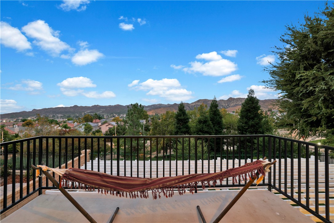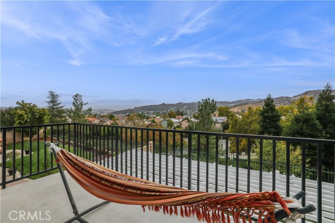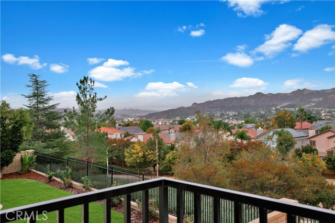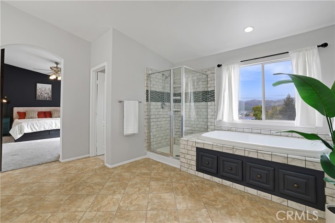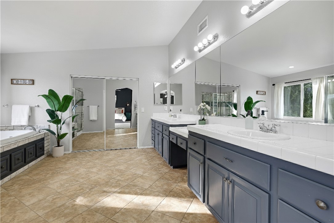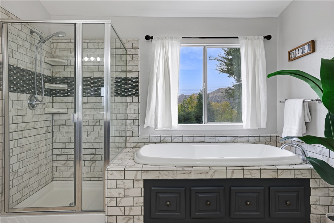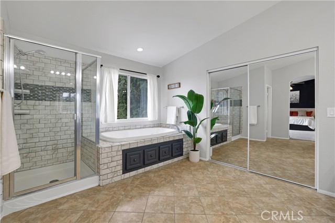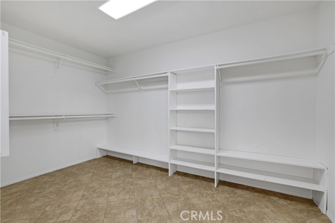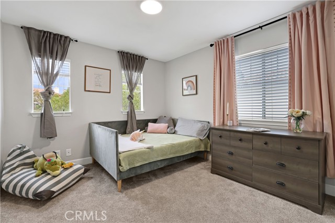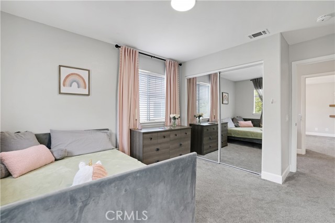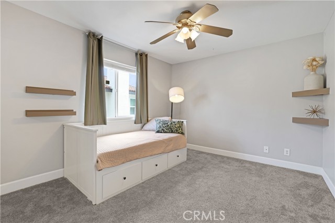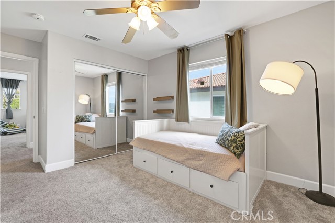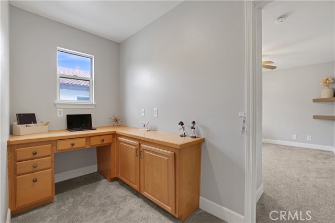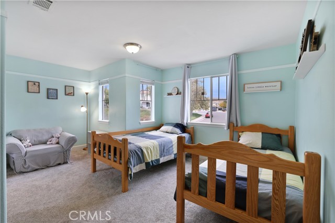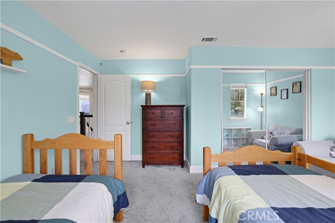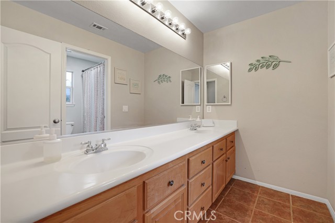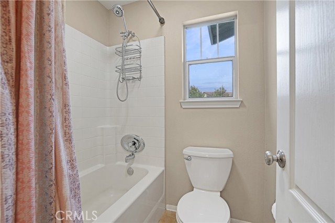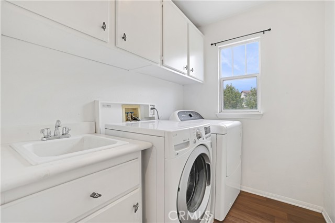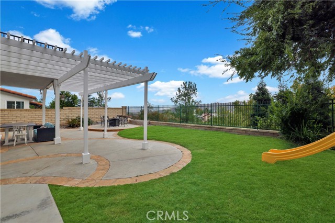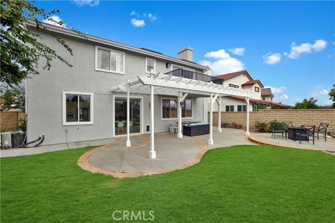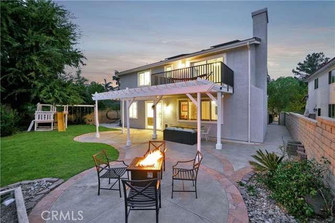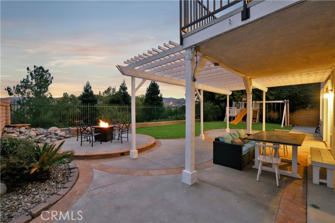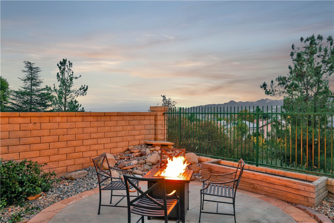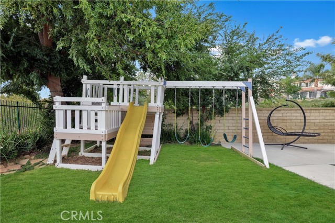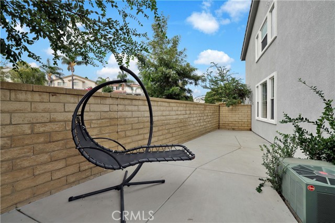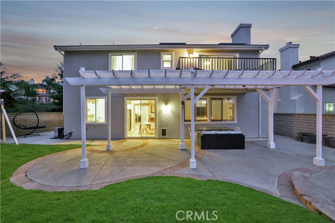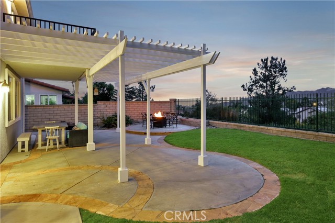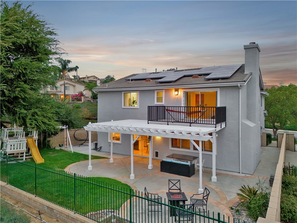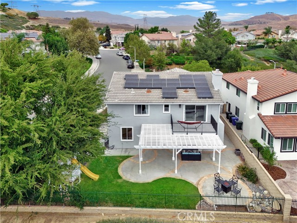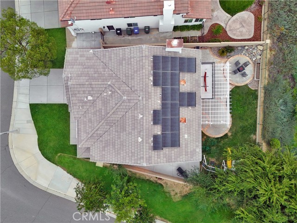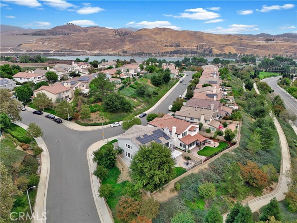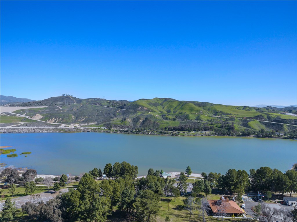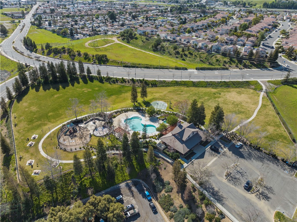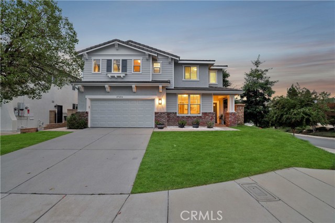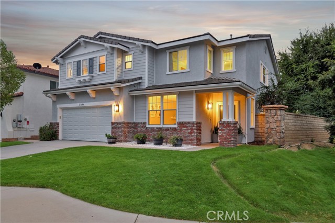Contact Xavier Gomez
Schedule A Showing
27684 Muir Grove Way, Castaic, CA 91384
Priced at Only: $899,000
For more Information Call
Mobile: 714.478.6676
Address: 27684 Muir Grove Way, Castaic, CA 91384
Property Photos
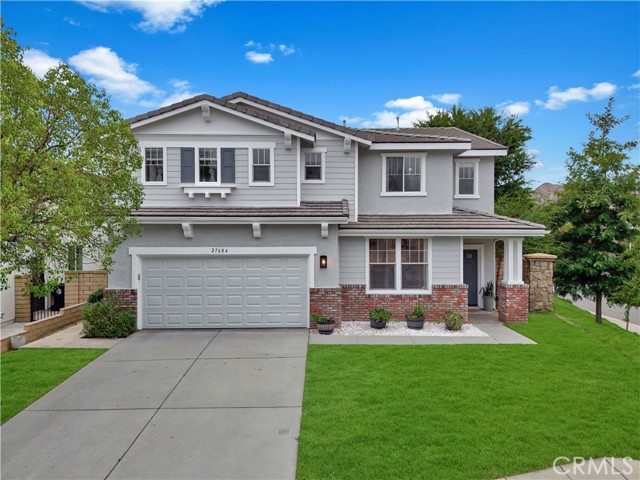
Property Location and Similar Properties
- MLS#: SR25240804 ( Single Family Residence )
- Street Address: 27684 Muir Grove Way
- Viewed: 1
- Price: $899,000
- Price sqft: $308
- Waterfront: Yes
- Wateraccess: Yes
- Year Built: 1999
- Bldg sqft: 2916
- Bedrooms: 4
- Total Baths: 3
- Full Baths: 3
- Garage / Parking Spaces: 3
- Days On Market: 42
- Additional Information
- County: LOS ANGELES
- City: Castaic
- Zipcode: 91384
- Subdivision: Cedarpoint@northlake (cdpt)
- District: William S. Hart Union
- Middle School: CASTAI
- Provided by: RE/MAX of Santa Clarita
- Contact: Casey Casey

- DMCA Notice
-
DescriptionThis immaculate North Lake STUNNER has been beautifully updated and sits on a corner lot in a welcoming cul de sac street with OWNED SOLAR! It can also be sold almost fully FURNISHED! The exterior of the home has just been freshly painted and boasts nearly 3,000 sf of light and bright living space featuring 4 bedrooms, 3 FULL bathrooms, a bonus room/office, loft, office nook, and 3 car tandem garage. You have a downstairs bonus room/office with glass French doors currently used as a salon with its own sink and could easily be converted to a 5th bedroom, which would be convenient with a full bathroom downstairs. The living room flows seamlessly into your open concept kitchen which opens up to the separate family room featuring beautiful built in shelving and a fireplace adding the perfect touch to the home's coziness and comfort. Your kitchen features granite countertops, a center island, elegant two tone cabinetry with champagne bronze hardware, a gas stovetop, range hood, microwave, oven, pantry, and a stainless steel fridge included in the sale. Head upstairs where you have a spacious loft with ceiling projector and screen, a dedicated office nook, laundry room, all 4 bedrooms, and 2 more full bathrooms. Your primary suite has high ceilings, a BALCONY to soak in beautiful sunset views, and double barn doors to a very spacious bathroom with a remodeled walk in shower, soaking tub, spacious walk in closet, and double sink vanity with separate make up station. Your laundry room is conveniently located upstairs with its own sink and washer/dryer included. Your backyard features a covered patio, plenty of grass, a playground, spacious side yard, and views! The HOA amenities include a clubhouse, swimming pool and spa, basketball court, picnic area, playground, and large grass field. Also nearby is the renowned Castaic Lake, Castaic Sports Complex, Castaic Aquatic Center, and plenty of restaurants, strip malls, and award winning schools. Schedule your showing to see this rare gem before it's gone!
Features
Appliances
- Dishwasher
- Disposal
- Gas Oven
- Gas Cooktop
- Gas Water Heater
- Microwave
- Range Hood
- Refrigerator
- Water Heater
- Water Line to Refrigerator
Assessments
- Unknown
Association Amenities
- Pool
- Spa/Hot Tub
- Picnic Area
- Playground
- Sport Court
- Clubhouse
- Call for Rules
- Management
Association Fee
- 226.00
Association Fee Frequency
- Monthly
Commoninterest
- None
Common Walls
- No Common Walls
Construction Materials
- Block
- Brick
- Concrete
- Drywall Walls
- Glass
- Slump Block
- Stone
- Stucco
- Wood Siding
Cooling
- Central Air
Country
- US
Direction Faces
- Northeast
Door Features
- French Doors
- Mirror Closet Door(s)
- Panel Doors
- Service Entrance
- Sliding Doors
Eating Area
- Area
- In Family Room
- In Kitchen
- See Remarks
Electric
- Photovoltaics on Grid
Elementary School Other
- North Lake Hills
Entry Location
- front
Exclusions
- Grey bed in upstairs front bedroom
- family room couch (negotiable)
Fencing
- Block
- Good Condition
- Masonry
- Wrought Iron
Fireplace Features
- Family Room
- Gas
- Raised Hearth
- See Remarks
Flooring
- Carpet
- See Remarks
- Tile
Foundation Details
- Permanent
- Slab
Garage Spaces
- 3.00
Green Energy Generation
- Solar
Heating
- Central
- Fireplace(s)
- Forced Air
- Natural Gas
- See Remarks
High School Other
- Castaic High School
Inclusions
- fridge
- washer
- dryer
- almost all furniture!
Interior Features
- Balcony
- Block Walls
- Built-in Features
- Ceiling Fan(s)
- Granite Counters
- Pantry
- Partially Furnished
- Recessed Lighting
- Stone Counters
- Tile Counters
Laundry Features
- Dryer Included
- Gas Dryer Hookup
- Individual Room
- Inside
- Upper Level
- Washer Hookup
- Washer Included
Levels
- Two
Living Area Source
- Other
Lockboxtype
- Supra
Lockboxversion
- Supra BT LE
Lot Features
- Back Yard
- Corner Lot
- Cul-De-Sac
- Front Yard
- Landscaped
- Lawn
- Park Nearby
- Sprinkler System
- Sprinklers In Front
- Sprinklers In Rear
- Sprinklers Timer
- Treed Lot
- Yard
Middle School
- CASTAI
Middleorjuniorschool
- Castaic
Parcel Number
- 2865088005
Parking Features
- Direct Garage Access
- Driveway
- Concrete
- Paved
- Driveway Up Slope From Street
- Garage
- Garage Faces Front
- Garage - Single Door
- Public
- See Remarks
- Side by Side
- Street
- Tandem Garage
Patio And Porch Features
- Concrete
- Patio
- Patio Open
- Porch
- Front Porch
- See Remarks
- Slab
Pool Features
- Association
- In Ground
Property Type
- Single Family Residence
Property Condition
- Additions/Alterations
- Turnkey
- Updated/Remodeled
Road Frontage Type
- City Street
- Country Road
Road Surface Type
- Paved
Roof
- Flat Tile
- Tile
School District
- William S. Hart Union
Security Features
- Carbon Monoxide Detector(s)
- Smoke Detector(s)
Sewer
- Public Sewer
Spa Features
- Association
- Heated
- In Ground
Subdivision Name Other
- Cedarpoint@Northlake (CDPT)
Utilities
- Cable Available
- Electricity Connected
- Natural Gas Connected
- Sewer Connected
- Water Connected
View
- Hills
- Mountain(s)
- Neighborhood
Virtual Tour Url
- https://youtu.be/p_JMe0hUvtU
Waterfront Features
- Across the Road from Lake/Ocean
- Fishing in Community
- Lagoon
- Lake
Water Source
- Public
Window Features
- Blinds
- Double Pane Windows
- Drapes
- Plantation Shutters
- Screens
- Shutters
Year Built
- 1999
Year Built Source
- Assessor

- Xavier Gomez, BrkrAssc,CDPE
- RE/MAX College Park Realty
- BRE 01736488
- Mobile: 714.478.6676
- Fax: 714.975.9953
- salesbyxavier@gmail.com



